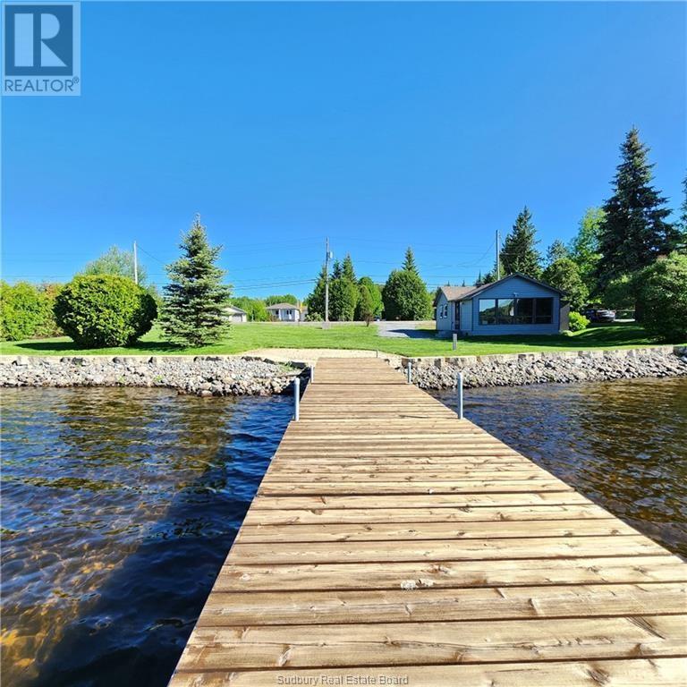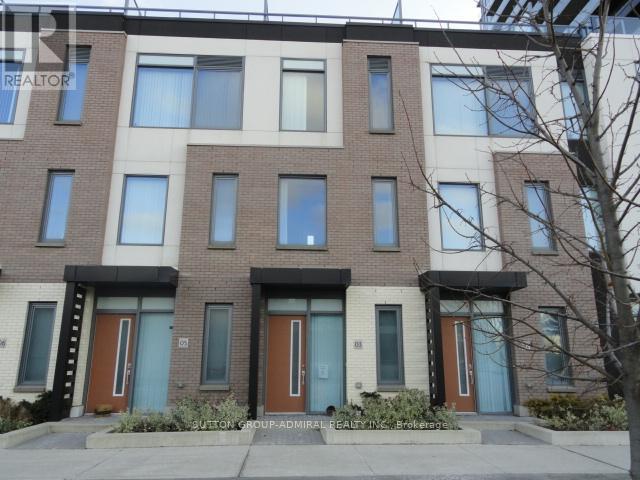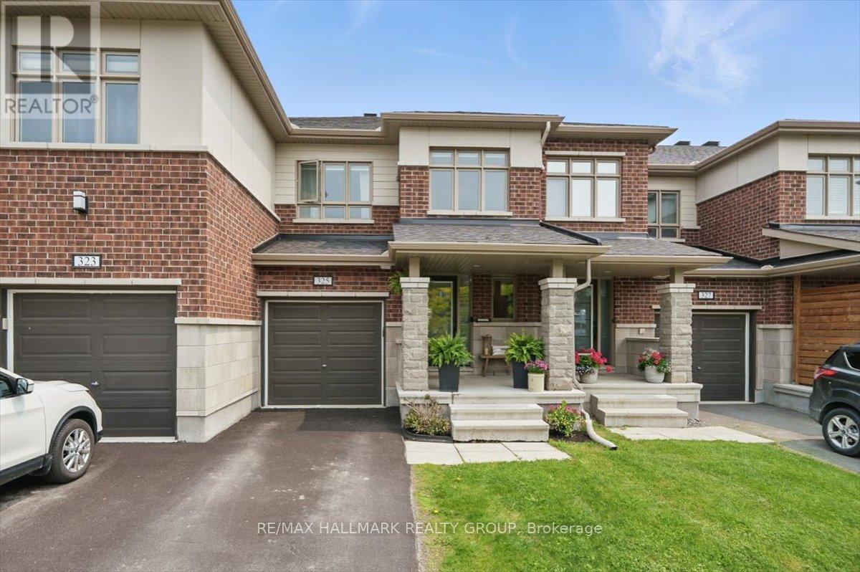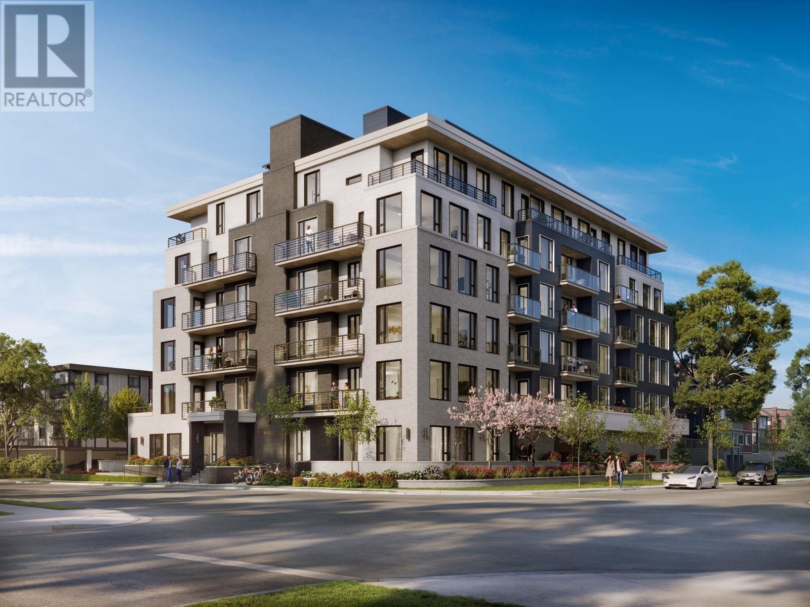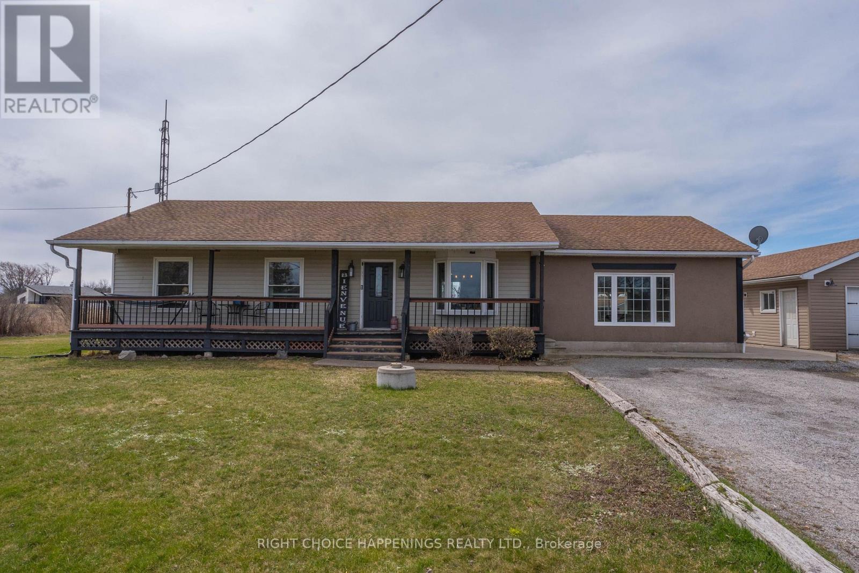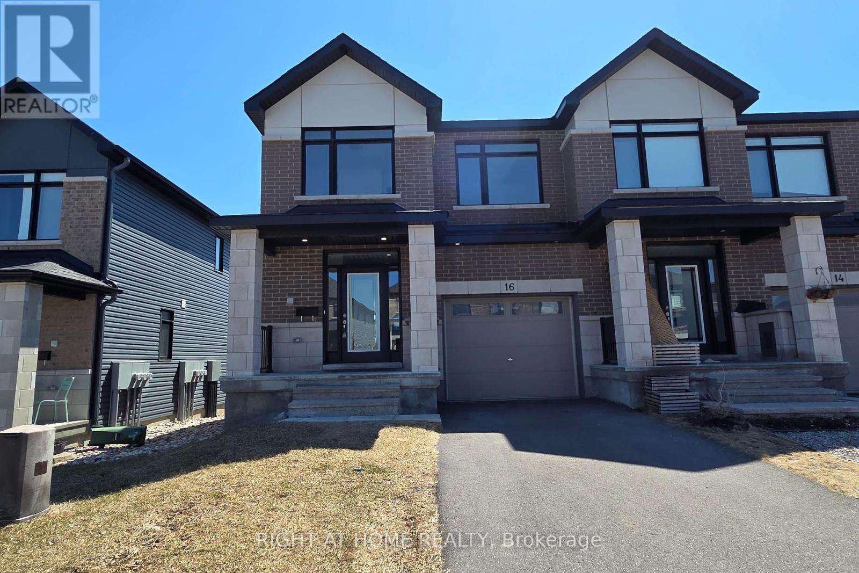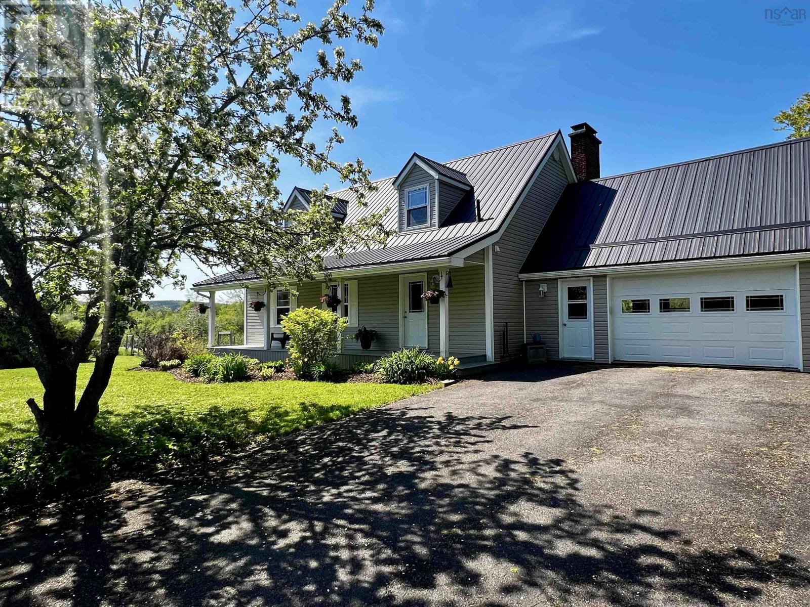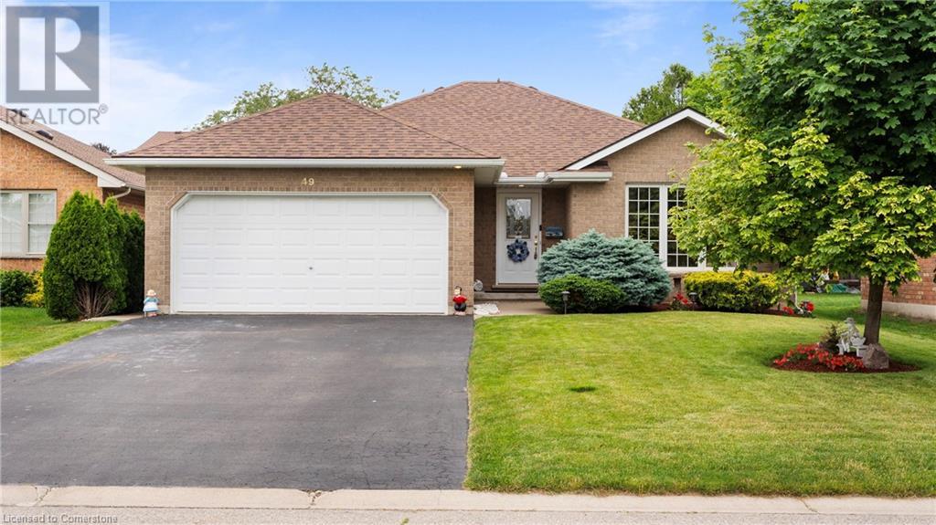4551 Long Lake Road
Sudbury, Ontario
HOLY MOLY Location! Location! Location! Year round waterfront property on sought after Long Lake with breathtaking views, great sun exposure, and sandy beach that is only minutes from the 4 corners. This waterfront home sits on flat lot and comes with a 2nd lot, this rare property offers many great opportunities such as a year round home, cottage, investment property or a beautiful canvass to build your dream home. This gorgeous lot is just a 2 minute walk to poplar Kivi Park. This turn-key low maintenance renovated home has many upgrades that include a new kitchen, stainless steel appliances, vaulted ceilings, 3pce bath, vinyl plank flooring, spray foam insulation, heat pump that does heating and cooling, shingles, hot water on demand, water filtration system, dock, plus all furnishings. (id:60626)
Royal LePage North Heritage Realty
3 - 1010 Portage Parkway
Vaughan, Ontario
Bright, Spacious and Vacant 3 bedroom plus den condo townhouse - 1,263 square feet as per MPAC. Plus a 240 sq.ft. private roof top terrace. Floor Plan/Layout attached. Close to Vaughan Metropolitan Centre, York University, Transit, Vaughan Mills and Highway. (id:60626)
Sutton Group-Admiral Realty Inc.
21 Breakwater Street
Souris, Prince Edward Island
Opportunities are endless with this stunning property located in the beautiful Town of Souris. This once amazing home has been operating since 2012 as a successful business. 21 Breakwater Restaurant & Second Side Bar offers a picturesque dining and lounge experience that offers stunning views overlooking Colville Bay. This historic property is well-known for providing locals and visitors alike with an incredible fine dining experience in a prime water view location. Situated moments from the town centre, this fully furnished restaurant and bar has a recently renovated main floor offering over 400 sqft of dining room space and seating capacity of 78 guests and is fully accessible. There is parking for 20 vehicles, a storage trailer measuring 34x19, separate storage shed and the second and third floors have multiple bedrooms and full bathrooms. The property has seen extensive upgrades over the past 5 years to the electrical, heating, windows, doors and so much more! All measurements are approximate and should be verified by interested purchasers. (id:60626)
East Coast Realty
54 Berko Avenue
Hamilton, Ontario
WELCOME TO 54 BERKO AVENUE: THIS SIDE SPLIT, DETACHED HOME IS PERFECT FOR FIRST TIME HOME BUYERS OR A RENOVATORS DREAM. LOCATED ON A GOOD SIZE LOT, PERFECT FOR YOUR SUMMER B.B.Q'S. IT IS A PERFECT LOCATION FOR A FAMILY, AS PUBLIC SCHOOL IS RIGHT ACROSS THE STREET.PLENTY OF PARKS ALL AROUND AS WELL AS EASY ACESS TO HWY AND LIMERIDGE MALL. HARDWOOD UNDER THE CARPET IN MOST PARTS OF MAIN FLOOR AND UPPER LEVEL. GREAT LOCATION. ALLOW 24 HOURS IRREVOCABLE SINCE ONE OF THE ESTATE TRUSTEES IS OUT OF TOWN. THE PROPERTY AND ALL APPLIANCES ARE IN AS IS CONDITION. (id:60626)
Keller Williams Complete Realty
325 Lipizzaner Street
Ottawa, Ontario
Nestled in a sought-after neighbourhood, this stunning two-story townhouse offers a blend of modern elegance and comfortable living. Step inside and be greeted by gleaming hardwood floors that flow seamlessly through an open-concept design, perfect for entertaining. The chef's kitchen is a culinary dream, boasting quartz countertops and stainless steel appliances. Modern finishes throughout the home add a touch of sophistication. Enjoy ultimate privacy with no rear neighbours, as the property backs onto a serene park. Cozy up in the living room by the gas fireplace, or retreat to one of the three generously sized bedrooms. The large primary bedroom features a walk-in closet and a stunning ensuite bathroom. The basement offers a large rec room with a big window, providing ample space for relaxation and recreation. This one won't last long! (id:60626)
RE/MAX Hallmark Realty Group
510 2433-2441 Shaughnessy Street
Port Coquitlam, British Columbia
Welcome to Marlow - an exclusive collection of spacious Jr 1 - 3 bedrooms in the heart of Port Coquitlam´s downtown core. Steps from shopping, transit, dining and entertainment, and surrounded by nature and a rich community spirit - Marlow is a naturally curated sanctuary. Please contact Marlow PoCo Sales Team to receive further information. Sales Centre Open Anytime By Appointment. (id:60626)
Trg The Residential Group Downtown Realty
681 Coopers Drive Sw
Airdrie, Alberta
Welcome home to your forever home in COOPER’S CROSSING, voted Airdrie’s number one community 12 years in a row. This home has over 3000 sq ft of upgraded & developed living space. As you enter the GRAND foyer note the wrought iron spindles leading up the staircase that is OPEN to below. The main floor living offers 9' ceilings, tile & hardwood floors (real hardwood that could be sanded down & refinished if desired),a chef's kitchen with lg. island, GRANITE, timeless MAPLE cabinets w/glass feature doors, DECORATIVE hood fan, abundant counter/cabinet space, UPGRADED SS APPLIANCES inc newer dishwasher (2024), newer fridge (2022) & a gas stove. There is also a generous corner pantry & spacious nook w/VAULTED ceilings (walls painted a gorgeous deep blue). The ELEGANT great room, boasts a STUNNING GAS FIREPLACE w/full floor to ceiling ROCK DETAILS. A den with glass doors, private 2 pc powder rm, and a very FUNCTIONAL laundry & storage room area complete this floor. Upstairs fine a stunning primary suite with a 5 pc SPALIKE ensuite inc step up soaker tub, separate shower, DOUBLE sinks with granite & a very large WIC. 2 more LARGE secondary bedrooms as well as a 5 pc bath complete this development. This home has a fully finished basement w/ 9' ft ceilings & is fully developed w/2 more bedrooms (basement window wells do not meet today’s code for width but are still a good size), a very large rec room & a finished bathroom. SOUTH facing rear yard is fenced & landscaped with a covered composite deck, large mature trees & stamped concrete. This home is the full package & shows great value for this coveted area. (id:60626)
Century 21 Masters
4543 3 Highway
Port Colborne, Ontario
Looking for a home that breaks the mold? This 3+1 bedroom bungalow offers over 1,600 sq. ft. of living space on a 1-acre lot, packed with charm, versatility, and room to roam - inside and out. Step inside to one of the homes most unexpected features: a custom-built rock climbing wall in the spacious, open-concept living area. Whether you're entertaining, relaxing, or scaling new heights (literally), this home invites you to make it your own. Outside, enjoy a large deck, a powered shed, and a jungle gym - perfect for play or projects. The detached 32 x 22 ft shop is ideal for hobbyists, car enthusiasts, or extra storage. With quick access to Port Colborne, Fort Erie, you'll love the balance of rural space and everyday convenience. A truly standout property with space to grow, room to play, and a lifestyle full of possibilities! Furnace (2025) (id:60626)
Right Choice Happenings Realty Ltd.
16 Nettle Crescent
Ottawa, Ontario
Step into this stunning, newer END-UNIT townhome that perfectly blends modern design and luxury living. With its open-concept layout, this home invites you in with an inviting foyer that flows seamlessly into the expansive living area, bathed in natural light and featuring a cozy gas fireplace. Perfect for both relaxing and entertaining. The spacious dining room and bright breakfast area are alongside a contemporary kitchen that truly anchors the main floor. Tailored for the culinary enthusiast, the kitchen boasts ample cabinet space, a pantry, soft-close cabinetry, stylish pot lights, and a large island complete with a breakfast bar, ideal for casual dining or morning coffee. As you ascend to the second level, you'll be greeted by a sizable primary bedroom, which includes a luxurious walk-in closet and a private ensuite bathroom. Two additional generously sized bedrooms and a well-appointed main bath provide comfort and convenience for family and guests alike. The basement offers a bright and airy recreational or family room, providing a versatile space for relaxation or play, alongside plenty of storage options. Highlighted features throughout the home include elegant hardwood floors and 9-foot ceilings on the main level, quartz countertops, and modern finishes/features that enhance its contemporary appeal. Outdoor living is made enjoyable with a natural gas BBQ hookup in the backyard, perfect for summer gatherings. Enjoy the convenience of a dedicated 2-car parking driveway, separated from neighbors on both sides. No more worrying about dings or damage to your vehicles! This exceptional townhome is situated in a prime location close to parks, natural trails, shopping, public transit, and schools. Don't miss your opportunity to own this beautiful property in Findlay Creek. Schedule your showing today! (id:60626)
Right At Home Realty
951 East River East Side Road
Glencoe, Nova Scotia
Welcome to 951 East River East Side Road, Glencoe, a beautifully maintained Cape Cod-style home nestled in the peaceful East River Valley. Situated on a private 33-acre river front estate, this property is a dream for outdoor enthusiasts, featuring vibrant flower and vegetable gardens, open fields, and a beautiful landscaped lawn. Step into the inviting foyer, which includes a convenient 2-piece bath and access to the attached 1.5 car garage. Off the foyer, youll find a spacious living room with a pellet stove and views of the front veranda and yard. Down the hall from foyer lies the heart of the home: a bright family room warmed by a wood stove, open modern kitchen with cherry wood cabinets and island with seating, and a newly added sunroom and breakfast nook that bathe in natural light from the south-facing exposure. Patio doors from the sunroom lead to a generous back deck, perfect for enjoying quiet mornings or evening gatherings. Adjacent to the kitchen is the dining room that flows seamlessly into the front living room. Upstairs, youll find a full 4-piece bath and three spacious bedrooms. The primary suite includes a private loft with skylightsideal for a home office, studio, or hobby space. Each bedroom offering closets and ample storage space. The full basement houses the laundry area, a workshop, and utility room. This home has been completely remodelled and lovingly cared for, with numerous recent upgrades including: metal roof, All newer windows, doors, and siding, Remodelled kitchen and bathrooms, flooring throughout, 5 ductless heat pump heads, 27 solar panels which generate almost 100% of the current homeowner's annual energy needs, Electrical and plumbing, Double wired detached garage and so much more! The fully fenced backyard creates a safe haven for children and pets. While the entire property caters to gardeners, hobby farmers, and anyone who appreciates the great outdoors. Dont miss out on this rare opportunity! (id:60626)
Royal LePage Atlantic(Stellarton)
49 Mann Avenue
Simcoe, Ontario
Charming Brick Bungalow in desired Simcoe neighbourhood! Welcome to this meticulously maintained 2+1 bedroom, 2.5-bathroom brick bungalow, offered for sale for the very first time. This home is ideal for those seeking comfort, functionality, and main-floor living. Step inside to a bright and inviting living room featuring a cozy gas fireplace and gleaming hardwood floors installed just five years ago. The well-designed kitchen offers a walk-in pantry, built-in dishwasher, and a large window over the sink that fills the space with natural light. The primary bedroom includes its own private 2-piece ensuite, while the full basement—with 8’ ceilings—offers a partially finished layout with a 4-piece bathroom and third bedroom or additional living space. Enjoy your own private, partially fenced backyard complete with a 22' x 12' deck, an awning for shade, and a generous storage shed. Hot water taps in both the backyard and the attached garage add a unique touch of convenience. Whether you’re relaxing at home or entertaining outdoors, this property has all the features to support a peaceful lifestyle. Located just a short, scenic drive from all major cities in Southwestern Ontario, you'll also enjoy close proximity to Norfolk’s renowned beaches, marinas, golf courses, and seasonal farm stands. Don’t miss this rare opportunity to own a lovingly cared-for home in a welcoming community. (id:60626)
RE/MAX Erie Shores Realty Inc. Brokerage
31 Coulbeck Road
Brantford, Ontario
Set on a quiet north-end street just steps to Banbury Heights School and Park, 31 Coulbeck Road offers a clean, bright, and well-cared-for living space in a location thats hard to beat. The main floor welcomes you with a large front living room, a spacious eat-in kitchen, and a convenient two-piece bathroom located near the back doorperfect for busy households or guests coming in from the yard. Upstairs, three generous bedrooms and a well-appointed four-piece bath provide a comfortable retreat. The finished lower level adds flexibility with a large rec room, fourth bedroom, full bathroom, and dedicated laundry area. One of the homes most unique features is the attached garagefully insulated and equipped with its own heating and cooling system, its an ideal setup for year-round workshop use, a home gym, or extra living space. The 50-by-110-foot lot includes a fully fenced backyard with mature trees and plenty of space to relax, play, or garden, plus a double-wide driveway and parking for three. Well maintained and move-in ready, this home combines practical upgrades with warm curb appeal, all in a walkable neighbourhood close to parks, schools, shopping, and easy highway access. Come see what makes this one so special. (id:60626)
Real Broker Ontario Ltd.

