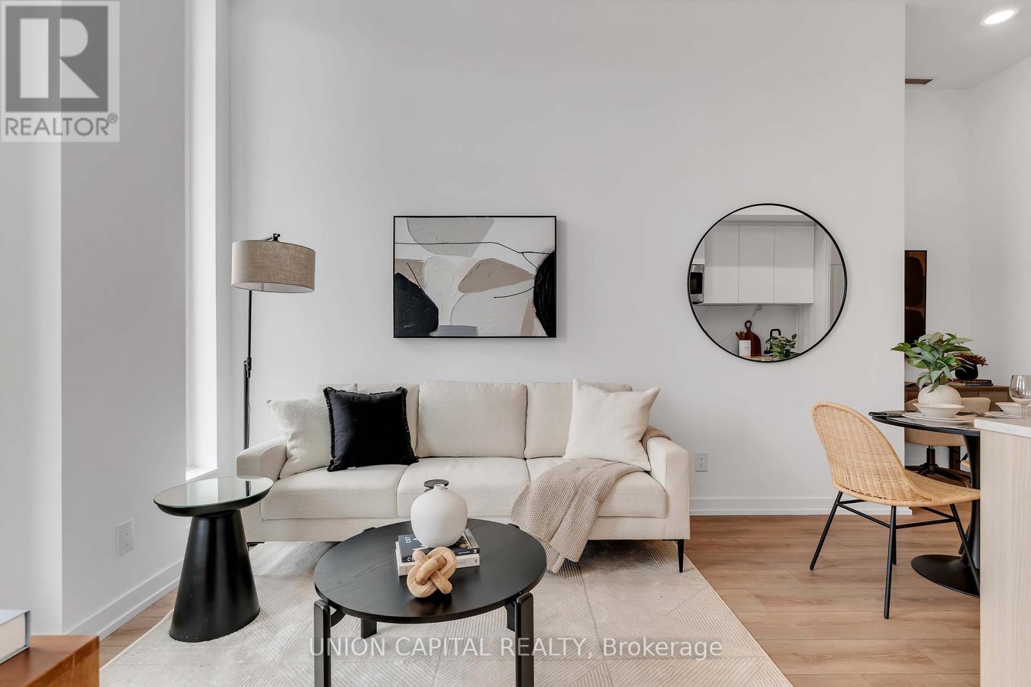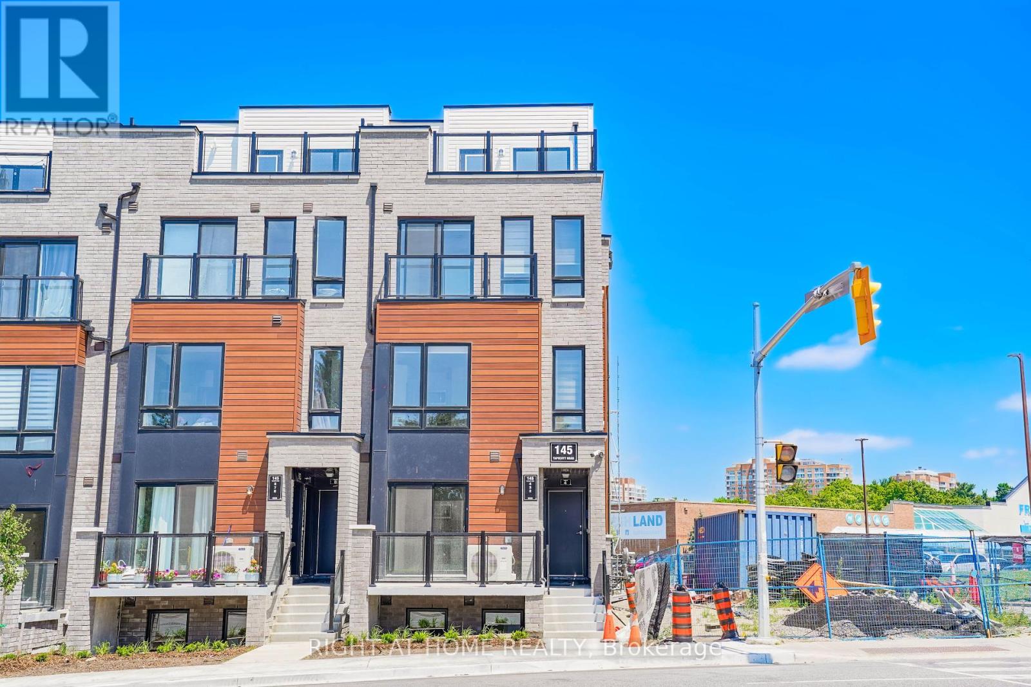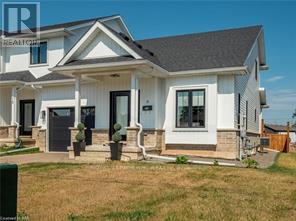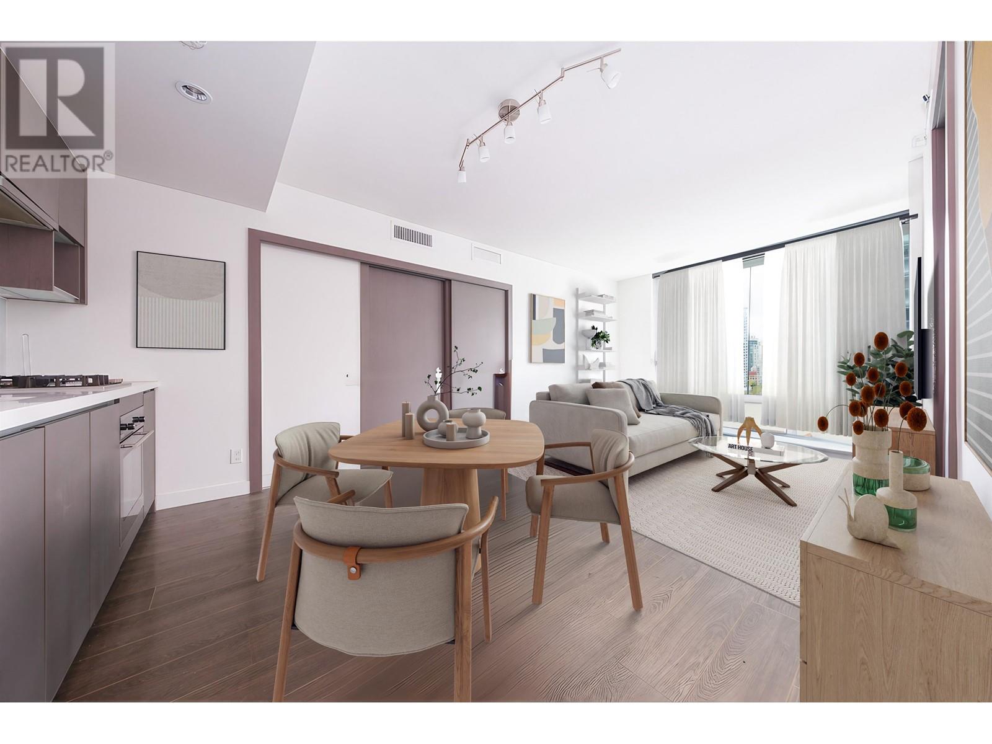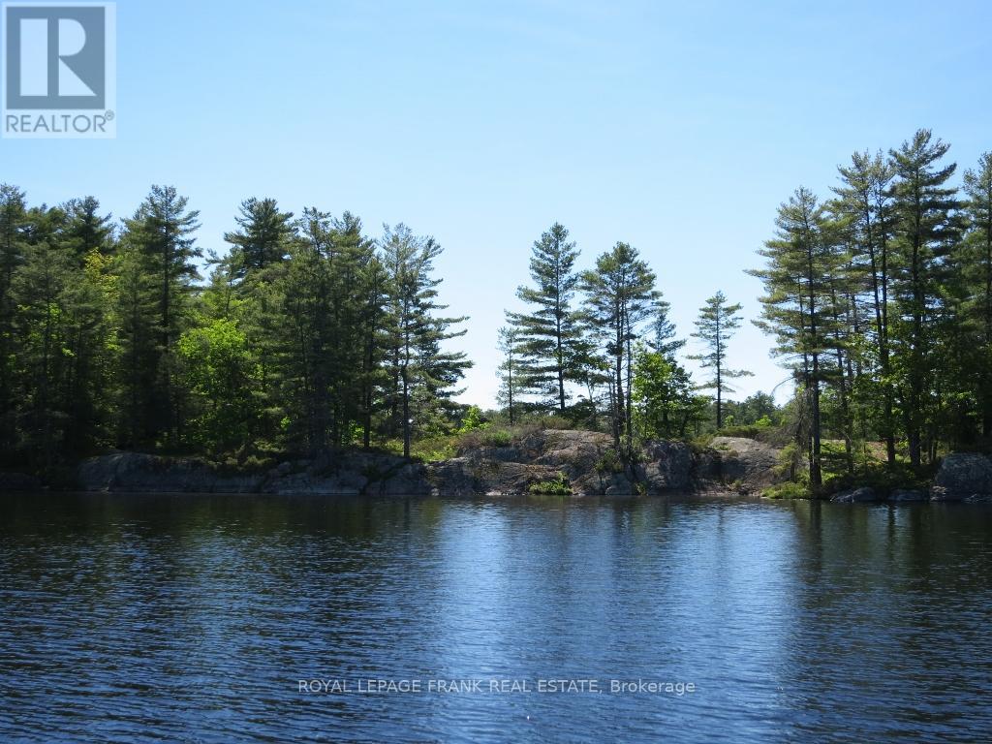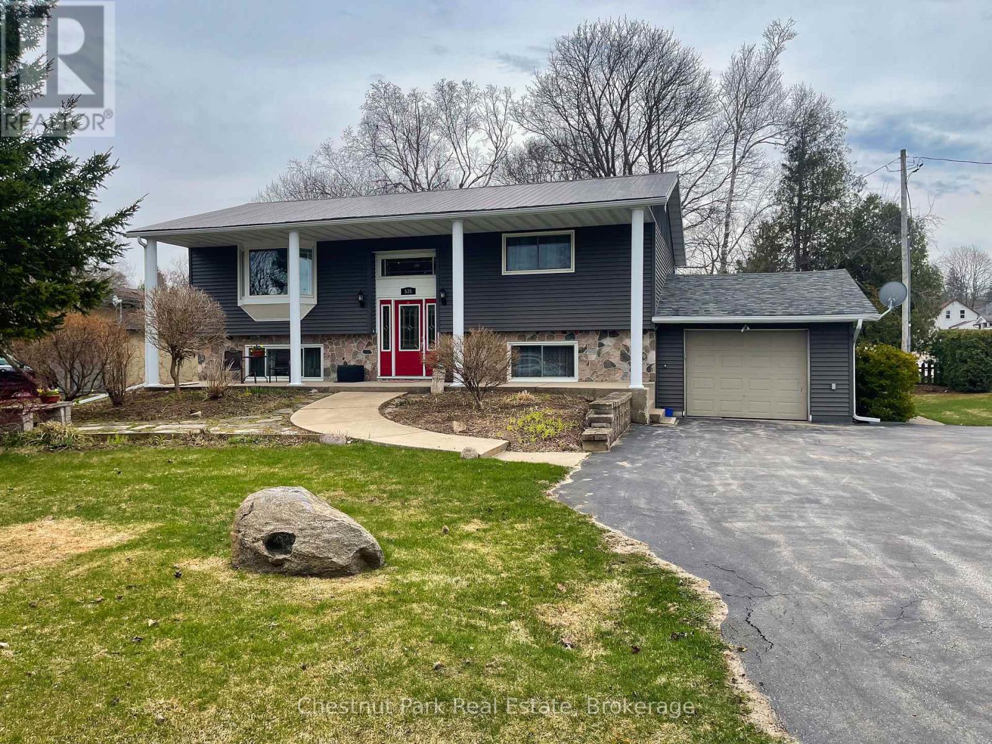31 Coulbeck Road
Brantford, Ontario
Set on a quiet north-end street just steps to Banbury Heights School and Park, 31 Coulbeck Road offers a clean, bright, and well-cared-for living space in a location that’s hard to beat. The main floor welcomes you with a large front living room, a spacious eat-in kitchen, and a convenient two-piece bathroom located near the back door—perfect for busy households or guests coming in from the yard. Upstairs, three generous bedrooms and a well-appointed four-piece bath provide a comfortable retreat. The finished lower level adds flexibility with a large rec room, fourth bedroom, full bathroom, and dedicated laundry area. One of the home’s most unique features is the attached garage—fully insulated and equipped with its own heating and cooling system, it’s an ideal setup for year-round workshop use, a home gym, or extra living space. The 50-by-110-foot lot includes a fully fenced backyard with mature trees and plenty of space to relax, play, or garden, plus a double-wide driveway and parking for three. Well maintained and move-in ready, this home combines practical upgrades with warm curb appeal, all in a walkable neighbourhood close to parks, schools, shopping, and easy highway access. Come see what makes this one so special. (id:60626)
Real Broker Ontario Ltd.
6 Kirwin Drive
Ingersoll, Ontario
Spacious 4-Level Home on a Quiet Street in Harris Heights/St. Jude's school area! Located in one of Ingersolls most desirable neighbourhoods, this detached multi-level home offers 4 bedrooms, 2 full bathrooms, and plenty of space for family living. Set on one of the largest pie shaped lots in the area, the fully fenced yard with mature trees provides excellent privacy and room to enjoy the outdoors.Tucked away on a quiet street and just minutes to the 401, this home is also close to schools, parks, the Victoria Park Community Centre, and the Ingersoll Golf Course. The functional layout spans four levels, offering flexible living spaces to suit a variety of needs.Quick possession is available, and all existing appliances are included in their current condition.A solid home in a sought-after location. Come take a look and make it yours. (id:60626)
RE/MAX A-B Realty Ltd Brokerage
207 - 500 Dupont Street
Toronto, Ontario
Step into stylish city living with this brand-new 2-bedroom, 2-bath suite nestled at Bathurst &Dupont. Thoughtfully designed with contemporary finishes and a spacious open-concept layout, this unit stands out with its expansive terrace perfect for relaxing or entertaining. Includes one parking spot and a locker for added convenience. Enjoy the charm of a vibrant, walkable neighbourhood with easy access to transit, boutique shops, local cafés, and parks. A rare opportunity to enjoy modern comfort and outdoor space in one of Toronto's most connected communities. (id:60626)
Union Capital Realty
47 Bloomington Drive
Cambridge, Ontario
Finally...A Home That Actually Checks All Your Boxes If you've been searching for a move-in ready home that doesn't scream starter but still fits your first-time buyer budget, this ones for you. Freehold which means NO CONDO FEES! This stunning carpet-free end-unit freehold townhome is tucked into the quiet, family-friendly Branchton Park neighborhood in East Galt. With 3 bedrooms, 3 bathrooms, and an upgraded interior, it offers that ideal mix of stylish comfort and smart functionality. WHAT YOU'LL LOVE: Bright + airy living room with big windows and a cozy gas fireplace- Beautiful kitchen upgrades including a deep farmhouse sink, stainless steel appliances, and a backyard view - Walkout dining area leading to a private deck with motorized awning, a perfect retreat for coffee or mocktails - Upstairs laundry (yes, really!) with newer appliances and built-in shelving - Primary suite with walk-in closet and sleek, spa-like ensuite - Two more generous bedrooms + full 4-piece bath - Unfinished basement, ready for your home gym, office, or rec room dreams You're also walking distance to schools, parks, shopping, and a quick hop to the Gaslight District for date nights or patio hangs. This home has been meticulously cared for and upgraded so you can skip the projects and start enjoying the lifestyle. Smart layout which is perfect for First Time Buyers! Peaceful yard. Nothing to fix. Don't sleep on this one. Schedule your showing today before someone else snags your future home (id:60626)
RE/MAX Hallmark Realty Ltd.
RE/MAX Hallmark Realty Limited
4 - 145 Tapscott Road
Toronto, Ontario
Modern, Sun-Filled Corner Unit in Prestigious Presto Towns! Welcome to this brand new, fully upgraded 2-bedroom stacked condo townhouse. Located in the sought-after Presto Towns community, this bright and spacious corner unit offers modern living at its best. Step into a stylish open-concept layout featuring LED lighting throughout, custom built-in blinds, and premium laminate flooring. The contemporary kitchen comes equipped with built-in appliances, including a fridge, dishwasher, microwave, and stove, all seamlessly integrated for a sleek look. Theres also a convenient ensuite washer and dryer. Enjoy two well-sized bedrooms and 1.5 modern bathrooms, thoughtfully designed for comfort and function. The private terrace is perfect for relaxing or entertaining. Additional highlights include:EV charger ready parking spot, Dedicated bicycle parking, Move-in ready with all the upgrades already done. Located close to TTC, parks, schools, shopping, and more, this home offers unbeatable value in a well-connected Scarborough neighbourhood. (id:60626)
Right At Home Realty
203 - 4800 Highway 7
Vaughan, Ontario
Bright and modern 2-bedroom, 2-bathroom condo located in a boutique-style low-rise building in the heart of Woodbridge. This well-maintained unit offers a functional open-concept layout with quality finishes throughout.The kitchen features a half-waterfall movable island with built-in storage, beautiful backsplash, undermount lighting, and stainless steel appliances. The living and dining area is spacious with floor-to-ceiling windows, roller blinds, and access to a large private balcony through a patio door with retractable screen.The primary bedroom includes double mirrored closets with Closet organizers, ceiling fan, plenty of natural light, storage and a 3 piece ensuite bathroom. The second bedroom offers great flexibility for a home office, guest room, or nursery with a large mirrored closet with closet organizers. Located close to everything you need: Highways 400, 407, and Highway 7, VIVA transit, restaurants, shopping, grocery stores, and more. Top of the Line Luxury Amenities including: Rooftop outdoor Pool; BBQ Area; Playground; Gym; Sauna; newly updated Party Room and Billiards Room; Guest Suites and Concierge. (id:60626)
RE/MAX Premier Inc.
2014 31 Avenue
Nanton, Alberta
Modern 1540 Sq. Ft. Bungalow – Stylish, and SpaciousThis brand-new 1540 sq. ft. modern bungalow offers the perfect blend of style, comfort, and functionality. Thoughtfully designed, the home features luxury vinyl plank flooring throughout, three generously sized bedrooms, and two full bathrooms—including a stunning primary suite including a large dual sink vanity, a walk-in fully tiled glass shower and built in cabinetry in the walk-in closet. The open-concept living area is bright and welcoming, enhanced by large windows that flood the space with natural light. A glass-panel front door adds a sleek, modern touch to the home's exterior. The kitchen is a standout, finished with quartz countertops, an under-mount sink, elegant tilework, under-cabinet lighting, and ample storage—ideal for both daily living and entertaining.A convenient mudroom with laundry provides additional storage and direct outdoor access, leading to a paved path that connects to a double garage with alley access.The basement is open for development and features large windows that bring in natural light—an excellent opportunity to customize additional living space. Outdoor living is equally impressive with a charming front porch and a massive 30-foot-wide back deck—perfect for hosting or relaxing in the sun. The current Smart siding is primed and will be painted blue/gray and the smart trim will be painted white.Crafted with exceptional quality, this home will be ready for you to move in and make it your own. The developer offers customization options and is open to finishing the basement at an additional cost, based on your preferences. (id:60626)
Cir Realty
8 King Street
Fort Erie, Ontario
Highly sought after freehold END unit with main floor living! This 4 year old, 3 bedroom, 2.5 bathroom is sure to impress you. Features include open concept, 9' ceilings, kitchen with breakfast bar, elegant quartz countertops, plenty of cabinets, & patio doors to the fenced back yard, convenient main floor laundry, 2 pc bathroom, large main floor primary bedroom with 2 closets with one being a spacious walk-in, 3pc ensuite& door to the partly covered back patio. Upstairs you'll find a 4 pc bathroom and 2 very spacious bedrooms. The basement is unfinished and features high ceilings & large windows. Enjoy the convenience of an end unit, where you DON'T have to bring your lawnmower through the house to cut the back yard. You won't want to miss out on this one! Close to USA border, shopping, QEW. (id:60626)
Royal LePage NRC Realty
293 Robinson Street
Collingwood, Ontario
Welcome to this bright 4 bedroom (2+2) raised bungalow at 293 Robinson Street in Collingwood. The inviting atmosphere with natural light flows throughout. The main floor features a spacious living room, a kitchen/dining area with coffee station, gas stove and a walk-out to a side deck (complete with a gas line for your BBQ), two bedrooms, and a recently upgraded 4-piece bath. The lower level offers a cozy rec room with a gas fireplace, two spacious bedrooms, a 2-piece bath, laundry room with gas dryer, ample storage space and large windows allowing for plenty of light. Recent upgrades include shingles and eavestroughs with leaf guard (2022), an owned gas hot water heater (2022) and stay comfortable year-round with the 2020-installed ductless heat pump system, which provides both heating and A/C. This home is move-in ready and perfect for anyone looking for a well-maintained, low-maintenance property in a desirable Collingwood being close to Schools, downtown and Collingwood's Trail System. The home also features a 200-amp electrical panel, and newer upstairs windows. (id:60626)
Royal LePage Locations North
1115 68 Smithe Street
Vancouver, British Columbia
Welcome to One Pacific by Concord - an iconic address in the heart of downtown. This smartly designed 1-bed + flex offers an open layout, A/C, Miele appliances, and high-end finishes throughout. Enjoy 5-star amenities: glass-bottom outdoor pool, sky garden, 24-hr concierge, and more. Steps to the seawall, Yaletown, Parq Casino, and transit. Includes 1 parking and TWO large storage lockers - a rare bonus in the city! Ideal for investors or end-users seeking luxury, location, and lifestyle. A must see! (id:60626)
Prompton Real Estate Services Inc.
0 Horseshoe Island
North Kawartha, Ontario
Experience the serene beauty of Lower Stoney Lake on this massive 6.8-acre island property boasting an impressive 1,600 feet of water frontage. Untouched and naturally picturesque, this gently sloping parcel presents itself as a blank canvas adorned with mature trees and stunning granite outcroppings, offering numerous possibilities for development. With multiple exposures, hydro on-site and the strong potential for severance, this property offers both versatility and investment potential. Enjoy excellent privacy while remaining conveniently connected - a short boat ride to nearby lake amenities, including Juniper Island, dining options, and the esteemed Wildfire Golf course. Seller willing to discuss financing options. (id:60626)
Royal LePage Frank Real Estate
535 George Street
South Bruce Peninsula, Ontario
Welcome to 535 George Street, a well-maintained raised bungalow situated on a generous corner lot in the heart of Wiarton. This spacious home features 4 bedrooms and 2 bathrooms, with 2 bedrooms on the main floor and 2 more on the fully finished lower level perfect for families or accommodating guests. The interior is clean, bright, and thoughtfully laid out, offering comfortable living year round with gas forced air heating and central air conditioning. Enjoy the outdoors with a private back deck, ideal for relaxing or entertaining. Additional highlights include an attached single car garage, a shed with hydro, and a conveniently paved in-and-out laneway. The home is topped with a durable metal roof on the main structure and features an on-demand hot water heater. Located just a short walk to Wiarton's pool, arena, beach, shopping, hospital, and other essential amenities. A solid, well-kept home in an unbeatable location. (id:60626)
Chestnut Park Real Estate



