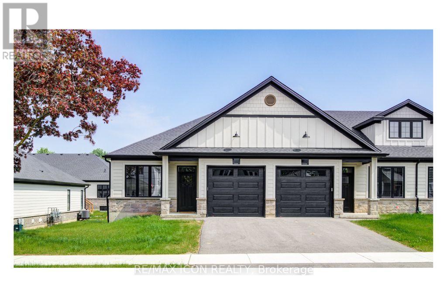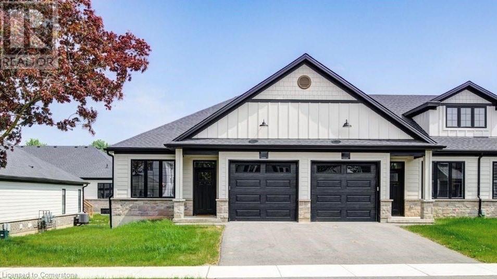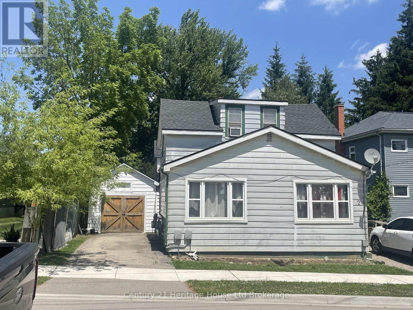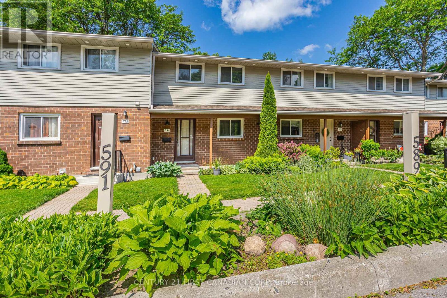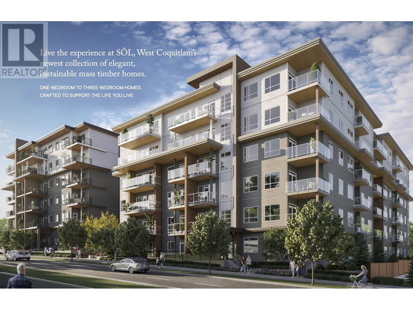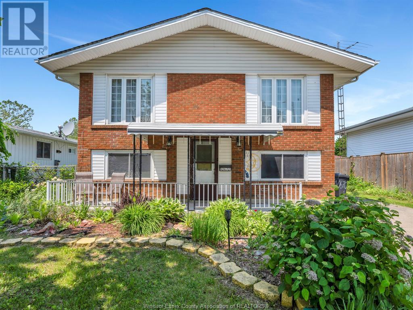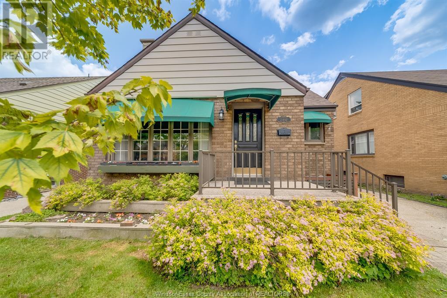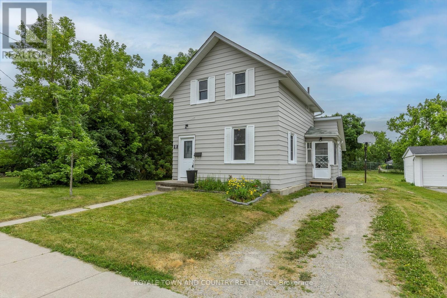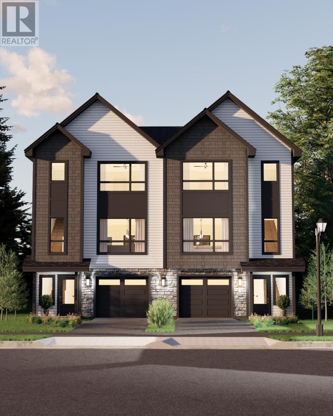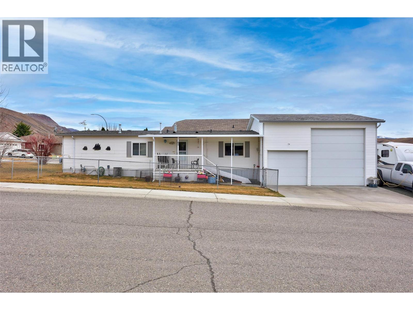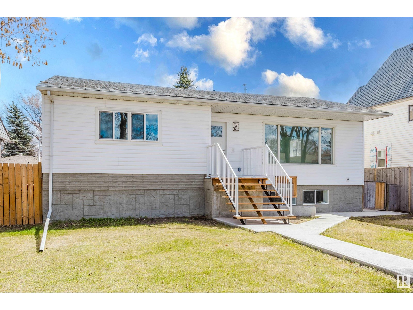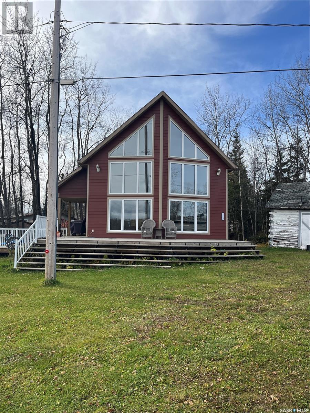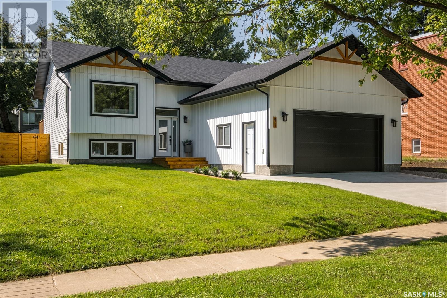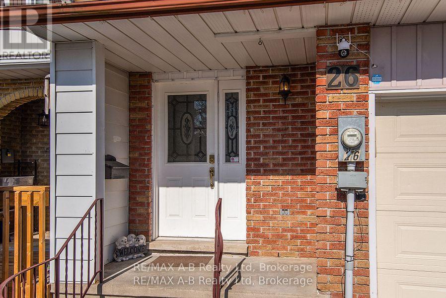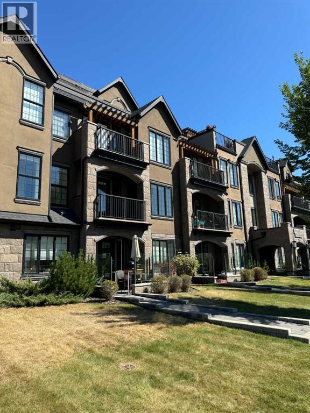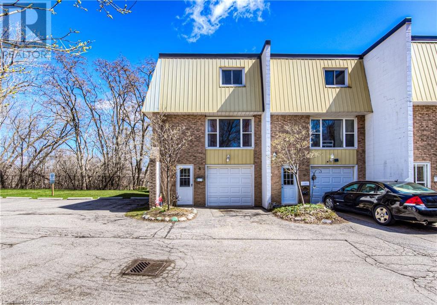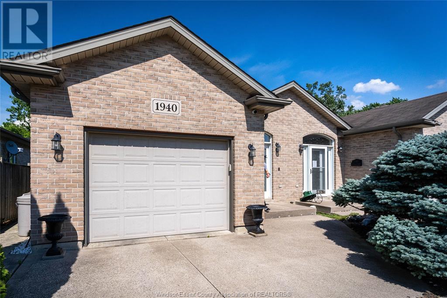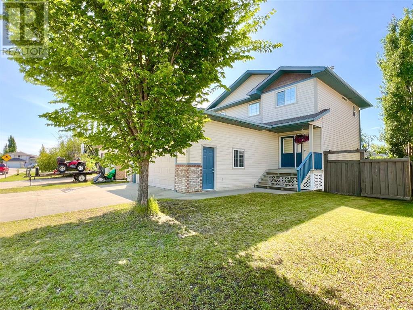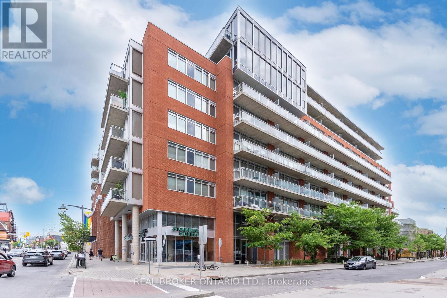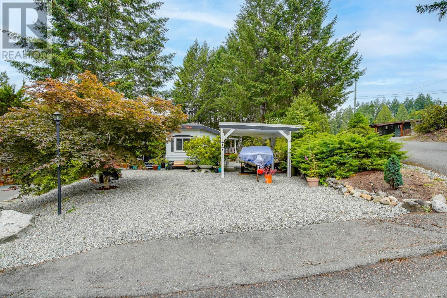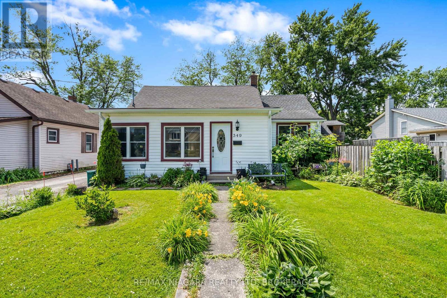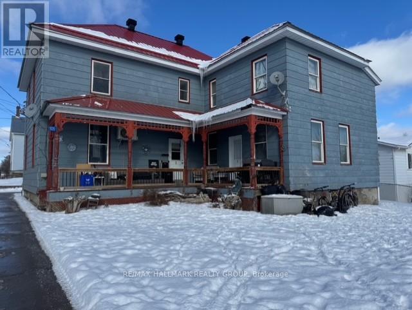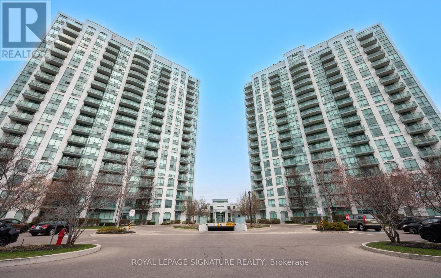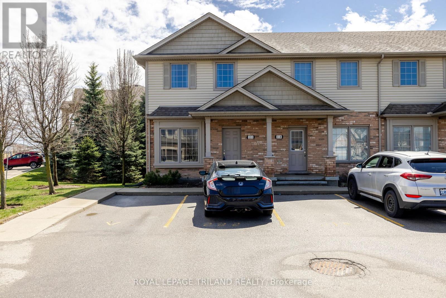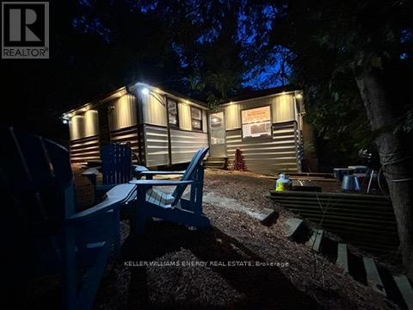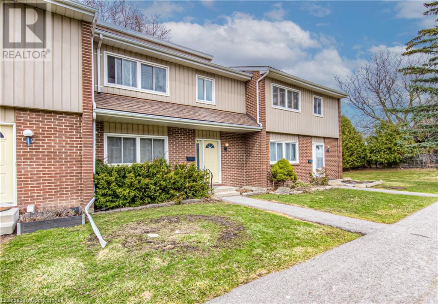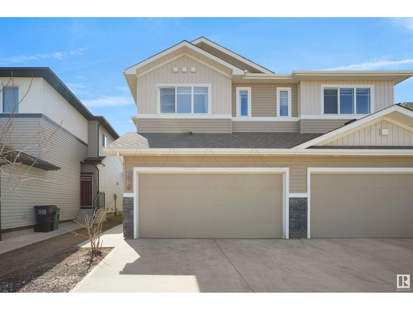4.5 - 8 Elgin Street W
Norwich, Ontario
Home Sweet Home! Experience the perfect blend of comfort, style, and location at 8 Elgin Street West, unit 4.5! This executive-style townhome is nestled in a new development in the beautiful town of Norwich, less than 20 minutes from Woodstock and just 30 minutes to London, Paris/Brantford. Its combination of simplicity and elegance will charm young professionals, small families and downsizers alike. As you enter, 9-foot ceilings create an airy atmosphere, and the foyer is spacious enough to hold you, the kids, groceries and the dog! It also has inside access to the garage. Just off the front entrance is a versatile bedroom easily purposed as a chic office or a cozy nursery. You'll appreciate the craftsmanship of engineered hardwood flooring, quartz countertops and custom cabinetry throughout. The layout flows seamlessly into the main floor primary bedroom, which features large windows, a 4-piece ensuite, and spacious his-and-hers closets. The laundry room, equipped with built-in cupboards, is situated off the primary, providing an easy transition back to the main foyer. The kitchen features a well-appointed island that serves as a dining and entertainment area; there's even space for a table between the island and adjoining living room. The room is bathed in abundant natural light, and is ideal for socializing or unwinding. Step out to a private deck with room for seating and a BBQ. I'm seeing a future gazebo, twinkly lights and summer nights spent with family and friends! The basement includes a rough-in for a secondary bathroom and potential for additional living space and endless possibilities for customization. This home's location is ideal for those who value accessibility as its less than 20 minutes from the TOYOTA plant in Woodstock and of course, Norwich's finest parks, schools and amenities are all within easy reach, such as Shoppers, Tims, Shell, Dillon Park, Harold Bishop Park, and Emily Stowe Public School, making everyday life convenient and enjoyable. (id:60626)
RE/MAX Icon Realty
8 Elgin Street W Unit# 4.5
Norwich, Ontario
Home Sweet Home! Experience the perfect blend of comfort, style, and location at 8 Elgin Street West unit 4.5! This executive-style townhome is nestled in a new development in the beautiful town of Norwich, less than 20 minutes from Woodstock and just 30 minutes to London, Paris/Brantford. Its combination of simplicity and elegance will charm young professionals, small families and downsizers alike. As you enter, 9- foot ceilings create an airy atmosphere and the foyer is spacious enough to hold you, the kids, groceries and the dog! It also has inside access to the garage. Just off the front entrance is a versatile bedroom that can easily be purposed as a chic office or a cozy nursery. You’ll appreciate the craftsmanship of engineered hardwood flooring, quartz countertops and custom cabinetry throughout. The layout flows seamlessly into the main floor primary bedroom, which features large windows, a 4-piece ensuite, and spacious his-and-hers closets. The laundry room, equipped with built-in cupboards, is situated off the primary providing an easy transition back to the main foyer. The kitchen features a well-appointed island that serves as a dining and entertainment area; there’s even space for a table between the island and adjoining living room. The room is bathed in abundant natural light, and ideal for socializing or unwinding. Step out to a private deck with room for seating and a BBQ—I’m seeing a future gazebo, twinkly lights and summer nights spent with family and friends! The basement includes a rough-in for a secondary bathroom and potential for additional living space and endless possibilities for customization. This home's location is ideal for those who value accessibility as it’s less than 20 minutes from the TOYOTA plant in Woodstock and of course, Norwich's finest parks, schools and amenities are all within easy reach, such as Shoppers, Tim’s, Shell, Dillon Park, making everyday life convenient and enjoyable. (id:60626)
RE/MAX Icon Realty
2 Elgin Street W
Norwich, Ontario
Country living, city convenience, set in a great location close to shopping, schools and amenities. This property offers an excellent investment opportunity. This property has loads of living space, functional layout and great income potential. Set in a mature neighbourhood with close access to 401/403. Ideal for the savvy investor and those looking to gain and build their real estate portfolio. Prime opportunity for those looking to get into the housing market. Live in one unit and rent out the other two units. Excellent value in a prime location. (id:60626)
Century 21 Heritage House Ltd Brokerage
85b Morrell Street Unit# 117
Brantford, Ontario
Experience carefree, modern living in this stylish ground-floor 2-bedroom, 2-bathroom suite—designed for both comfort and convenience. Boasting soaring ceilings and an open-concept layout, the bright living and kitchen area is perfect for hosting or simply relaxing in style. Contemporary finishes, abundant natural light, and a spacious private balcony make this home truly inviting. This nearly new unit includes all appliances, in-suite laundry, and two parking spaces—a rare and valuable bonus. Residents also enjoy access to exceptional shared amenities, including two expansive BBQ patios ideal for socializing and outdoor dining. Perfectly situated close to the Grand River, Rotary Bike Park, Wilkes Dam, Brantford General Hospital, and a variety of popular restaurants, this location puts everything you need within easy reach. (id:60626)
Real Broker Ontario Ltd
117 - 85 Morrell Street
Brantford, Ontario
Experience carefree, modern living in this stylish ground-floor 2-bedroom, 2-bathroom suite designed for both comfort and convenience. Boasting soaring ceilings and an open-concept layout, the bright living and kitchen area is perfect for hosting or simply relaxing in style. Contemporary finishes, abundant natural light, and a spacious private balcony make this home truly inviting. This nearly new unit includes all appliances, in-suite laundry, and two parking spaces a rare and valuable bonus. Residents also enjoy access to exceptional shared amenities, including two expansive BBQ patios ideal for socializing and outdoor dining. Perfectly situated close to the Grand River, Rotary Bike Park, Wilkes Dam, Brantford General Hospital, and a variety of popular restaurants, this location puts everything you need within easy reach. (id:60626)
Real Broker Ontario Ltd.
197 Clarence Street
Brantford, Ontario
ATTN: INVESTORS OR FIRST TIME HOME BUYERS - TURN KEY HOME CENTRAL TO ALL AMENITIES: Welcome to this beautifully updated 2-bedroom, 2-bath century home that effortlessly combines timeless character with modern convenience and a touch of boho flair. From the moment you step through the front door, you're greeted by a welcoming foyer and a stunning staircase that sets the tone for the charm found throughout. Perfect for hosting and everyday living, the main floor features a cozy yet spacious living room and a dedicated dining room, with just the right vibe for intimate dinners or lively gatherings. The kitchen is full of warmth and personality, offering both functionality and style, with a handy mudroom off the side and also direct access through sliding patio doors to a private deck - ideal for summer entertaining or mornings with coffee. The main floor also features a large 4 piece bathroom with a separate show and soaker tub. Upstairs, you'll find two comfortable bedrooms, including a primary retreat with it's own 2-piece ensuite for added privacy and convenience. Peace of mind comes easy with a waterproofed basement, new roof, and several updated windows and doors. Step outside to enjoy a full fenced yard and a detached 1-car garage that could function as a fantastic workshop or creative space. This home is more than just a place to live-it's a lifestyle. Brimming with character, charm, warmth and modern updates, all while being central to city amenities and several transit routes, this house is ready to welcome you home... (id:60626)
RE/MAX Twin City Realty Inc.
5 Golding Place
St. Thomas, Ontario
Welcome to 5 Golding Place! Beautiful, conveniently located one floor semi on a quiet cul-de-sac in the family-friendly neighbourhood of St. Thomas. This home is well built with three good-sized bedrooms on the main floor and an open concept living and dining space that leads into the kitchen with plentiful cupboard space. A side entrance leads you to the lower level with a finished family room plus a laundry area and large unfinished storage space with a 3pc bathroom. The backyard is fully fenced with mature trees and foliage, ready for your gardening expertise. The location offers great schools and shopping within walking distance, and many restaurants nearby. This home has been well-maintained and additional highlights include new furnace (2024), paint (2025), flooring (2025). Book a private viewing today! (id:60626)
Century 21 First Canadian Corp
13 - 591 Griffith Street
London South, Ontario
Beautifully renovated walk-out townhouse backing onto Forest! 3 bedroom plus den, 1.5 bath two-storey with finished basement. Modern design & finishes throughout including BRAND NEW flooring, stone countertops, kitchen & appliances. Stepping into the home you'll find a spacious living room, kitchen with stainless steel appliances and a cozy dining area. The second floor features 3 bedrooms including the primary with tons of closet space, plus an updated 4pc shared bath. Plenty of room to entertain in the lower level with room for a rec room, gym area or home office plus walk-out to the backyard area that backs onto forest space. Private patio space with room to BBQ & enjoy quiet evenings. This townhouse is located in the heart of sought-after Byron connected to trails to Boler Mountain, and neighbouring parks and elementary school. A great opportunity for first time buyers or those looking to invest! (id:60626)
Century 21 First Canadian Corp
607 723 Grover Avenue
Coquitlam, British Columbia
SOL by Adera in booming Burquitlam area. Assignment of Contract. 1-bdrm penthouse unit, excellent floorplan. Central location, walking distance to SkyTrain, Safeway, future YMCA and many shops/restaurants, a short drive to vibrant Lougheed Mall and SFU, easy access to Hwy 1 and Hwy 7. You´ll also enjoy access to excellent amenities, including a rooftop patio, a gym, co-working space, kids´ playground, bike repair station-perfect for active urban living. Parks & schools are also in walking distance. 1 parking/1 locker includes. it´s a fantastic opportunity to live-in or to invest. Estimated completion: End of August or Sept. 2025. (id:60626)
Team 3000 Realty Ltd.
3124 Southwood Road
Gravenhurst, Ontario
AMAZING Opportunity To Own Gorgeous 21.42 Acre Building Parcel In The Gateway To Muskoka! Located On A Year Round Municipal Paved Road, Close To Morrison Lake, Torrance Barrens Dark Sky Preserve, Gravenhurst, Bala...All That Muskoka Has To Offer! This Is A Rare Gently Sloping Parcel That Is Perfect For Building Your Dream Home & Shop! No Blasting Rock Or Struggling With Elevations, The Hard Work Has Been Done, The Property Is Ready To Go With Over $100K In Improvements, 950Ft Of Driveways, 2 Entrances, 2 Areas Cleared; 1 For Home, 1 With Massive Gravel Pad For Shop & Storage. Drilled Well Installed Fall 2022, Plenty Of Red Sand Perfect For Septic & Foundation Installations, Hydro Easement For Cost Effective Connection. This Property Has Beautiful Year Round Nature At Its Best~There Is An Insulated & Wired Bunkie Cabin For Current Enjoyment, Muskoka Is Calling! Build Your Dream Home This Year! (id:60626)
Keller Williams Realty Centres
79-81 Fairview Drive
Moncton, New Brunswick
Welcome to 79-81 Fairview Drive in Moncton! This charming side-by-side duplex is nestled between St-George and Jones Lake in a peaceful, family-friendly neighborhood. Just minutes away from Centennial Park, the YMCA, and downtown Moncton offering both convenience and tranquility. Each unit features an open-concept living and dining area, with an eat-in kitchen and laundry facilities on the main floor. Both units come with 5 appliances included. Upstairs, you'll find 3 spacious bedrooms and a full bathroom. The walk-up attic, though unfinished, offers great potential for expansion. Both kitchens and bathrooms have been recently upgraded. The unfinished basement has a separate entrance and high ceilings providing endless possibilities for storage, an office, or additional income. Each side of the duplex has its own driveway. The private backyard boasts mature trees with the back decks accessed from the kitchens of each units. Whether you're looking for an investment opportunity or a home where you can live in one unit and let the other help pay the mortgage, contact your REALTOR® to schedule your private showing. (id:60626)
Exit Realty Associates
10670 Lambeth Road
Windsor, Ontario
Welcome to 10670 Lambeth, a charming bi-level raised ranch detached home in the heart of East Windsor. Perfect for first-time homebuyers or investors. This home features a spacious layout, a good-sized yard, and modern updates including a newer kitchen, updated flooring, and refreshed washrooms. The furnace and AC were replaced around 2014, and the roof was done around 2015—there’s no rental equipment, making it a low-maintenance option. (id:60626)
RE/MAX Capital Diamond Realty
2332 Hall Avenue
Windsor, Ontario
Welcome to this charming south Walkerville gem! This solid brick large 1 ½ storey home is full of character making it the perfect place to call home. large kitchen and beautiful living room with a warm inviting wood-burning fireplace. This well-maintained home offers 4 bedrooms and 2 bathrooms. The side entrance leads to the full finished basement with a family room, storage, workshop and laundry. located by optimist/memorial park just down the street, walking distance to grade & high schools. (id:60626)
RE/MAX Care Realty
13 Bertie Street
Kawartha Lakes, Ontario
Adorable & Affordable Ideal for First-Time Buyers, Young Families, or Downsizers! This charming 3-bedroom, 2-storey home offers the perfect blend of character, comfort, and value! Located in a lovely in-town neighbourhood close to parks, schools, and amenities, its a fantastic opportunity to own a home that's both adorable and affordable. Featuring an updated kitchen full of warmth and charm, a convenient main floor bedroom, and brand-new windows and doors (2025), this home is move-in ready with thoughtful updates throughout. The spacious backyard offers tons of room to play, garden, or entertain with the potential to fence it in and truly make it your own. An unfinished basement provides ample storage space .Whether you're starting out or looking to simplify, this sweet home is full of potential . (id:60626)
Royale Town And Country Realty Inc.
W507 10828 139a Street
Surrey, British Columbia
This modern 1-bedroom + den condo offers approximately 600 sqft of stylish living space, perfect for first-time buyers or savvy investors. Step into an open-concept layout with expansive windows that fill the unit with natural light and showcase city views. The kitchen features sleek cabinetry, quartz countertops, and stainless steel appliances - ideal for cooking and entertaining! The primary bedroom offers ample closet space, while the versatile den makes a perfect home office or guest space. Amenities include a well-equipped gym, a social lounge, and secure underground parking. Located in the heart of Surrey, you'll be steps away from Central City shopping, parks, and transit, offering an easy commute to downtown Vancouver. Don't miss out on this fantastic opportunity! (id:60626)
Real Broker B.c. Ltd.
48 Donegal Run
St. John's, Newfoundland & Labrador
Introducing 48 Donegal Run, The Griffiths, a beautifully crafted duplex by the award-winning New Victorian Homes in the highly sought-after Galway community. Designed with both style and practicality in mind, this 1,904 sq. ft. home offers 3 spacious bedrooms, 2.5 bathrooms, and an attached garage. Priced at $479,900, it provides modern family living with an open-concept main floor filled with natural light from expansive windows. The seamless flow between the kitchen, dining, and living areas creates an inviting space for entertaining or relaxing. A generous rear patio extends the living area outdoors, perfect for morning coffee, summer barbecues, or quiet evenings under the stars. Upstairs, the primary bedroom offers a private retreat, complemented by a second-floor laundry room for added convenience. A flexible layout allows one of the bedrooms to be converted into a home office, making the space even more versatile. The Griffiths is deeply rooted in family history, honoring Dieter’s mother, Regina Griffiths, and the Celtic ancestors of the New Victorian Homes team who first settled in Ship Harbour, Newfoundland. Built with premium finishes and energy-efficient insulation, this home comes with a 10-year transferable Atlantic Home Warranty. The turnkey package includes a fully serviced lot, paved driveway, full landscaping, and high-end exterior finishes. New Victorian Homes also offers personalized options, including basement development, to accommodate your unique needs. (id:60626)
Atlantic Team Realty Incorporated
1664 Woodburn Drive
Cache Creek, British Columbia
Wonderful corner lot location with a one level rancher style home complete with 3 bedrooms & 2 bathrooms with an attached 25ftx28ft Garage/Shop & RV Parking. Enjoy a spacious open concept layout starting with a large kitchen space with plenty of counter & cupboard space accented by an updated appliance package. The bright dining room leads into the living room with large windows & gas fireplace. Complete with 3 spacious bedrooms including a walk in closet & full ensuite bathroom in the primary bedroom. Separate laundry space with updated washer & dryer that has outdoor side yard access. The attached garage is insulated & drywalled with a workshop area, & plenty of storage with a 14ft oversized door & an automatic 8ft door. All electrical for the house & shop has been certified with electrical permit. Behind is RV parking with extra room for a boat, and around the other side of the house is another driveway. Enjoy this flat large corner lot which is fenced with underground sprinklers in a quiet cul-de-sac location. Central location close to all amenities in Cache Creek with easy access to Hwy 1 and Hwy 97. This home is a must see! (id:60626)
Royal LePage Westwin Realty
12821 125 St Nw
Edmonton, Alberta
Completely renovated Up/Down duplex in the community Calder, Main floor features 1336 sq.ft of living space, renovated kitchen, 3 bedrooms on the main floor, fully removed 1.5 bath, new windows, doors trims and all new electrical wiring and pot lights throughout freshly painted, vinyl planks and tile throughout and Separate entrance from front and the back of the property and brand-new separate furnace and water tank for each floor. Lower unit over 1100 sq.ft of living space with 2-bedroom, full bath, renovated kitchen, living room with fireplace, freshly painted high new end carpet and tile throughout. Zoned as a RF2 multiple dwelling site with separate laundry for each floor. Outside all new concrete sidewalks leading to backyard and large concrete pad and oversized double detached garage plus room park other vehicles or RV Parking. No Expenses has been spared on the property, and this would be a great revenue property and it can accommodate two families. close shopping & all amenties (id:60626)
RE/MAX River City
6 Delaronde Avenue
Big River Rm No. 555, Saskatchewan
Stunning lakeview cottage, on one of the best spots you could ask for. Property located at Pickerel Point on Delaronde Lake, with a great view of the creek, green space, and very quiet location. This open concept, vaulted ceiling, galley kitchen, pantry, living room with the wood fireplace to curl up beside on a cool summer day or a cold winter evening, a great view from the deck, the cottage and the loft! This custom build offers, 3 bedroom, 2 bathrooms, deck on two sides, large lot, trees, shrubs and the original log cabin turned into a garage. This is a must see, don’t wait, call today for your personal tour. (id:60626)
RE/MAX P.a. Realty
41 19th Street E
Prince Albert, Saskatchewan
Elegant custom bi-level! This timeless 1,245 square foot jaw dropper details 5 bedrooms, 3 bathrooms and comes impeccably finished. The main level of the residence provides a gorgeous fully loaded white kitchen that includes a walk-in pantry, dark stainless steel appliances, pot filler, sleek subway tile backsplash, vaulted ceilings and an absolute ton of natural lighting. The lower level is fully developed providing a large amount of recreational space, lots of storage and big bedrooms. Additionally, the home is equipped with a electric fireplace, 24x24 heated attached garage and main floor laundry. The exterior of the property is wonderfully landscaped, fully fenced and boasts a huge south facing deck! (id:60626)
RE/MAX P.a. Realty
296 Pintail Terrace
Ottawa, Ontario
Discover this rarely offered and affordable freehold townhome (no condo fees), located on a quiet, family-friendly street in desirable Chatelaine Village. Well-maintained 3-bedroom home offering a lifestyle of convenience and comfort, just steps away from parks, schools, wooded trails, the river, shopping, and full transit service. Step inside to a welcoming tiled foyer with ample closet space. The bright white kitchen is both stylish and functional, featuring stainless steel appliances and a modern backsplash. The open-concept living and dining area is filled with natural light. Patio door leads to a spacious back deck-perfect for entertaining or relaxing. A convenient two-piece powder room completes the main level. Upstairs, the generous primary bedroom boasts a double-door entry and wall to wall closet space. Two additional bedrooms and an updated full bathroom complete the second floor. In the lower level you will find the laundry and endless possibilities to customize the space to your needs. Enjoy a fully fenced backyard with no rear neighbours, a large sundeck, and a handy storage shed - all situated on an extra-deep lot. The driveway offers parking for two vehicles. This is a fantastic opportunity to own a move-in-ready home in a sought-after community without the added cost of condo fees! (id:60626)
RE/MAX Hallmark Realty Group
689 Hawley Street
Peterborough South, Ontario
Welcome to 689 Hawley Street, a charming bungalow nestled on a quiet, sleepy street in Peterborough's desirable south end. Just one house away from Stacey Green Park featuring baseball diamonds, tennis courts, a basketball court, and a kids' playground this home offers a peaceful lifestyle with unbeatable convenience. Inside, the home features an open-concept main floor with hardwood floors and a bright, airy layout. Currently configured as a 1+1 bedroom, it can easily be converted back to a 2+1 bedroom layout to suit your needs. The main level includes a spacious living and dining area, a functional kitchen, and a full bath setup for everyday comfort. The finished lower level adds valuable living space with another bedroom, half bath/laundry room and flexible use areas. Step into your own resort-style backyard oasis, perfect for summer relaxation and entertaining. Enjoy the in-ground pool, unwind under the large gazebo, and take in the low-maintenance landscaping designed for effortless enjoyment. Close to Lansdowne Place, schools, transit, and all major amenities, 689 Hawley Street is an ideal choice for first-time buyers, downsizers, or anyone seeking a home in a fantastic location. (id:60626)
Royal LePage Frank Real Estate
202 Elgin Street
Minto, Ontario
Enjoy an economic lifestyle with this freehold townhome with in floor heating. It is situated on a quiet dead-end street just 3 blocks from downtown shopping. Quality is assured from this Tarion registered local builder; JEMA Homes. Anticipated occupancy is December, 2025. Lock in your price now before any Tariff related price increases occur. (id:60626)
Coldwell Banker Win Realty
26 Dickens Place
Stratford, Ontario
Unbeatable Value -Act Fast! DUAL HEATING SYSTEM !!! Offered at an unbelievable price for quick possession. This spacious, fully finished home is a rare find! With three finished levels, this property features 3 generous bedrooms and 4 bathrooms, offering exceptional space for a growing family or a smart investor.The main floor boasts a bright and spacious layout with a welcoming foyer, living and dining areas, a functional kitchen, and a bathroom perfect for everyday living and entertaining.Upstairs, you'll find three large bedrooms, including a primary suite with ensuite, plus a second full bathroom. The lower level is fully finished, offering a rec room and additional bathroom, ideal for guests, hobbies, or extra rental space.Whether your are looking for a wonderful home for a large family or a turnkey investment in the thriving Stratford market, this property checks all the boxes.Don't miss this rare opportunity grab this bargain before its gone! You'll be glad you did. (id:60626)
RE/MAX A-B Realty Ltd
204 Elgin Street
Minto, Ontario
Enjoy an economic lifestyle with this freehold townhome with in floor heating. It is situated on a quiet dead-end street just 3 blocks from downtown shopping. Quality is assured from this Tarion registered local builder; JEMA Homes. Anticipated occupancy is December, 2025. Lock in your price now before any Tariff related price increases occur. (id:60626)
Coldwell Banker Win Realty
2512 13745 George Junction
Surrey, British Columbia
Modern living!! Excellent unit on the 25th Floor with quality finishing. Beautiful CITY VIEW from the Living room & Bedroom, Bonus MOUNTAIN VIEW from the Balcony. Great location close Transit & Recreation. Steps away from King George SkyTrain Station, UBC/SFU Surrey campus, Surrey Memorial Hospital & Central city shopping. In suite COOLING & is the desirable Floorplan in the building!! On Site Caretaker, Rooftop Lounges w/ BBQ's, Children's Play area & Library Space, Theatre Room & Fitness Hub. Parking spot with EV CHARGING station. Book your private viewing. Quick possession possible!! Offers to be reviewed on July 9th @ 6 PM. (id:60626)
Century 21 Coastal Realty Ltd.
105, 3320 3 Avenue Nw
Calgary, Alberta
Stunning condo living located directly across from the picturesque Bow River. This impeccably designed home blends modern luxury with everyday comfort in a spacious, open-concept layout. Boasting 2 large bedrooms, 2 full bathrooms, and a versatile den, this elegant home features an entertainer’s dream kitchen, complete with quartz countertops, a sit-up bar, stainless steel appliances, gas range, hood fan, and ample cabinetry. The serene primary bedroom is a true retreat, showcasing a large walk-in closet and a spa-inspired ensuite bathroom. Additional highlights include in-suite laundry, air conditioning, radiant heated floors, and a massive covered balcony—ideal for enjoying morning coffee or BBQing your delicious Summer Meals. Conveniently located near the Children’s Hospital, Cancer Centre, University of Calgary, and SAIT, this home is perfect for professionals, academics, or anyone seeking refined urban living. The building offers underground heated parking, visitor parking, and secure entry for your peace of mind. Don’t miss the opportunity to call this luxurious riverside gem your new home. This is a Pet Friendly complex with Board approval required. Condo Fees cover most of your Utilities including Gas, Heat, and Water. Call your Favorite Realtor to view today and experience condo living at its finest. (id:60626)
RE/MAX First
103 Nordic Crescent
Lower Sackville, Nova Scotia
Welcome to 103 Nordic Crescent, a solid and well-maintained 4-bedroom, 2-bath home located on a quiet crescent in Lower Sackville. This move-in ready bungalow features a fully finished walkout basement, ductless heat pump, five storage sheds, and a fenced backyardperfect for families, pets, or entertaining. Recent updates include a new roof with shingles replaced in 2023, a freshly poured concrete driveway, and a fully fenced yard offering privacy and curb appeal. Inside, youll find a warm and spacious layout with a solid oak kitchen, cozy main living area, and flexible lower level with rec room and additional bedrooms. The home is ideally located near schools, tracks, playgrounds, and walking trails, and just minutes from transit and shopping. Families will appreciate the nearby French Immersion options including École du Grand-Portage and the amenities of the popular Métropolitain Field. Priced at $479,900, this home offers incredible value in a desirable community. (id:60626)
Century 21 Optimum Realty
5624 189a St Nw
Edmonton, Alberta
This upgraded 3 bedroom bungalow in a quiet Cul-de-Sac in Jamieson Place is a real gem backing on a park. Location, Location Location!! Updated kitchen with stainless steel appliances, granite countertops, newly renovated bathrooms and the family room has a great fireplace for cozy nights. This home has two bedrooms up, large bright dining room with vaulted ceilings. The basement has another great bedroom, 4 piece bathroom, workout room and the large rumpus room has newly installed luxury vinyl planking. This home has a west facing yard with a park like setting and has a large back deck which is great for entertaining. (id:60626)
Maxwell Challenge Realty
70 Morgan Avenue Unit# 6
Kitchener, Ontario
A PLACE TO PLANT ROOTS AND GROW. Tucked into the heart of the family-friendly Chicopee neighbourhood, this 3-bedroom, 1.5-bathroom end-unit condo offers more than just a place to live—it’s a place to start your story. Whether you're a first-time buyer eager to enter the market or a young family searching for something to make your own, this home has the right blend of location and potential. Step inside and imagine the memories waiting to be made. The bright living area is perfect for morning coffee or cozy movie nights, and the eat-in kitchen is ready for your culinary creativity. Upstairs, 3 bedrooms offer restful retreats, including a spacious primary with ample storage. Outside, your private fenced backyard features a recently updated deck—ideal for summer BBQs and lazy weekend lounging. Just steps from visitor parking and the shared children’s play area, it’s a layout that truly understands family life. Updates include a 4-year-old roof, owned water softener (2021), and owned water heater (2023). And with easy access to the Fairway LRT station, Grand Market District, schools, shopping, and the expressway, you're never far from where you need to be. (id:60626)
RE/MAX Twin City Faisal Susiwala Realty
1940 Northway Avenue
Windsor, Ontario
Welcome to 1940 Northway. Ranch style, beautiful and well maintained home, open concept design with high ceiling and hardwood floorings. Finished basement with 2 bedrooms and full bathroom. In excellent South Windsor location. Close many restaurants and shopping. (id:60626)
Key Solutions Realty Ltd.
101 Golden Eagle Road Unit# 408
Waterloo, Ontario
Brand New Condo Building in North Waterloo! This 715 sqft 2 bed 2 bath 4th floor unit with one underground parking space in the sought after Jake Condos. Beautiful open concept floorplan complete with builder upgrade package and a private South East Facing balcony. Located in the family friendly Lakeshore North community just steps away from restaurants, shopping, public transit and all amenities! Short drive to Uptown Waterloo, St Jacobs, Laurel Creek Conservation Area, and Expressway. Available September 1st. (id:60626)
C M A Realty Ltd.
8725 63 Avenue
Grande Prairie, Alberta
Welcome to your next home in the Summerside neighbourhood! This spacious 4-bedroom, 3.5-bathroom two-storey home is full of thoughtful features, starting with A/C for summer comfort and a heated garage for those chilly mornings.The main floor offers a welcoming layout with lots of natural light, updated kitchen appliances, a convenient half-bath, and main floor laundry. Upstairs, you’ll find an oversized primary suite with a walk-in closet and private ensuite, along with two more generously sized bedrooms and a full bathroom.Downstairs, the walk-out basement is the ultimate retreat—featuring a large rec area warmed by a cozy wood stove, a fourth bedroom, and a full bathroom. Step outside and discover a serene, tree-lined large yard that feels like your own private escape. Under the deck, the hot tub area is already plumbed and ready for future relaxation.Just two doors down is a playground—perfect for families—and the peaceful surroundings make this home a true hidden gem.Don’t miss your chance to live in one of the most peaceful neighbourhoods of Grande Prairie! (id:60626)
Sutton Group Grande Prairie Professionals
623 - 349 Mcleod Street
Ottawa, Ontario
Welcome to Central Phase 1 one of Ottawa's most sought-after condo buildings! This popular "Stockholm" model is a south-facing unit filled with natural light thanks to floor-to-ceiling windows. Featuring a modern industrial aesthetic, this one-bedroom plus den condo boasts exposed ceilings, sleek cabinetry, dark grey stone countertops, and hardwood floors throughout. The layout includes a den, perfect for a home office, plus a separate laundry/storage room for added functionality. The building offers premium amenities including a stunning landscaped terrace, a large fitness center, and a stylish party room with a pool table. Enjoy unbeatable access to public transit, vibrant restaurants, and all the conveniences of Bank Street shopping just steps from your door. Perfect for professionals, investors, or anyone looking to live in the heart of the city! Parking and Storage are included - Parking Space: P2-80, Storage Locker: 1M-60 (id:60626)
Real Broker Ontario Ltd.
1911 - 4978 Yonge Street
Toronto, Ontario
Stunning condo in a prime and prestigious location at Yonge & Sheppard. Luxury building at North York Centre. NEWLY RENOVATED KITCHEN Quartz countertop, backsplash ,New Stainless steel Appliances, Bright & Spacious unit with a walkout balcony and beautiful view. Excellent layout with great amenities: swimming pool, sauna room, gym, golf room, billiards and table tennis room, event space, and 24hr concierge service. Direct access to subway. Steps away from Mel Lastman Square, Empress walk centre, cineplex theatre, Loblaws, food basics, Tim Hortons, restaurants, and minutes to Hwy 401. Parking and storage locker included. Renovations completed in corridors of building floors to add brand new flooring and freshly painted walls, Ultimate convenience and luxury. (id:60626)
RE/MAX President Realty
77 10325 Lakeshore Rd
Port Alberni, British Columbia
Sproat Lake Lifestyle Awaits. Discover this fantastic opportunity to own a spacious 3-bedroom, 2-bathroom manufactured home in the desirable Sproat Lake Manufactured Home Park. Just a short stroll to the private park waterfront, this property offers the ideal setting for peaceful lakeside getaway or full time living. Inside, you'll find a generous kitchen and an open-concept living room featuring French doors that lead to a large, covered deck with a skylight—perfect for evening star gazing. The fully fenced backyard is a private oasis with mature trees offering summer shade, a patio area for relaxing or entertaining, and a handy storage shed. Enjoy comfort, tranquility, and the beauty of Sproat Lake living for just $442/month pad rent. This unit is situated in one of the best locations in the park and a two minute walk to the beach! (id:60626)
RE/MAX Mid-Island Realty
549 Ferndale Avenue
Fort Erie, Ontario
More Than Meets the Eye in Crescent Park. Set on an extra-wide lot in one of Fort Erie's most established and family-friendly neighbourhoods, this deceptively spacious bungalow offers flexible living and thoughtful design inside and out. With up to 5 potential bedrooms, this home easily adapts to changing family needs. The front room makes an ideal office, den, or guest space, while the finished attic loft is perfect as a bedroom with an added sitting area or playroom. The main level is bright and functional with a spacious dining room ready to host holiday gatherings, a two-sided fireplace connecting the living and dining spaces, and a kitchen with ample cabinetry and prep space. The primary bedroom, located just off the living room, is generously sized for a king bed and offers a quiet retreat surrounded by natural light. Two additional bedrooms and two full bathrooms complete the main floor layout. Step outside to a private backyard featuring interlocking brick, a covered deck, relaxing hot tub, two storage sheds, and enough space to park an RV, boat, or plan for a future garage. A newly installed boiler adds efficiency and comfort to this already well-rounded property. Ideally located near schools, parks, and the beach, this is a home with the space, flexibility, and location to grow with you. (id:60626)
RE/MAX Niagara Realty Ltd
98 North Street
Lanark Highlands, Ontario
LANARK 4-PLEX GROSSING $41,780. INDIVIDUAL RENTS ARE (1) $721.11 (2) 1,023.04 (3) $637.53 (4) $1,100- VACANT. EXPENSES; TAXES= $2,510 INSURANCE= $3,520 HYDRO= $600 PROPANE= $1,400 TOTAL EXPENSES= $8,030/YEARLY. NET OPERATING INCOME= $33,750 STEEL ROOF, ALL TENANTS PAY THEIR OWN HYDRO/HEAT, PROPANE HOT WATER TANK, FULL BASEMENT FOR STORAGE, COPPER WIRING W/BREAKER PANELS, NEWER WATER PRESSURE TANK, HARDWOOD FLOORS, LANARK HAS THE HIGHEST RETURN ON INCOME PROPERTIES IN LANARK COUNTY, LOCATED JUST 45 MINUTES FROM DOWNTOWN OTTAWA, 10 MILES NORTH OF PERTH, 20 MINS WEST OF CARLETON PLACE, LANARK HAS A PIZZERIA & CHIPSTAND(S) & GROCERY STORE & GAS STATION & LIBRARY & TOWNHALL, MORE & MORE OTTAWA BUYERS ARE BUYING IN LANARK DRIVING PRICES UP, BUY BEFORE VALUES SKYROCKET (id:60626)
RE/MAX Hallmark Realty Group
10 Calderwood Drive
Kingston, Ontario
Ideal Income Property Just Steps from St. Lawrence College! This centrally located semi-detached home offers an incredible opportunity for investors or those looking to live in one unit and rent the other. Just feet from St. Lawrence College and a major bus hub, and minutes to Lake Ontario Park, this property is perfectly positioned to attract student or professional tenants. The bright and spacious main floor features a welcoming living room and an eat-in kitchen with walkout access to a fully fenced backyard perfect for outdoor living. Upstairs, you'll find three generously sized bedrooms and a 4-piece bathroom, all with brand new flooring and fresh paint. The lower level hosts a self-contained bachelor suite, complete with its own kitchen, 3-piece bathroom, and large living/sleeping area ideal for rental income. A shared laundry area is located in a separate space on the lower level for convenience. With recent updates including a newer roof, furnace, and fresh finishes throughout, this turn-key property is a smart and affordable entry into Kingston's thriving real estate market! (id:60626)
RE/MAX Finest Realty Inc.
107 - 4850 Glen Erin Drive
Mississauga, Ontario
Looking for easy, low maintenance living? This rarely Offered ground floor condo has everything you need-Including your own private patio to relax, or sip your morning coffee. No stairs, no elevators to deal with, no hassle. Inside you'll find a bright and cheery open layout with 1 bedroom and den - great for those professionals working from home. The Kitchen offers updated cabinet fascia & floor tiles, Stainless steel appliances and granite countertops with breakfast bar- perfect for casual dining. Spacious open concept living dining room Ensuite laundry. 1 underground parking, Locker. Freshly painted. This impeccably maintained building offers top notch amenities: an indoor pool, fully equipped gym & exercise room, party room, games/billiard area, fabulous outdoor deck/BBQ area, 24hour concierge /Security, ample visitor parking and is ideally located near Credit Valley Hospital, Hwy 403, Transit, Erin Mills TC, shopping and more. Whether you're a first- time buyer, downsizing or looking for a great Investment opportunity, this inviting condo checks all the boxes. (id:60626)
Royal LePage Signature Realty
222 - 3320 Meadowgate Boulevard
London South, Ontario
Welcome to Unit 222 at 3320 Meadowgate Blvd, a bright and beautifully maintained end-unit townhome in the sought-after Summerside neighbourhood of London! This spacious 3-bedroom, 1.5-bathroom home offers comfort, style, and convenience, perfect for families, professionals, or investors alike. The main floor with 9' ceilings features a welcoming layout with a convenient powder room and a cozy living room with hardwood flooring, pot lights, and a large front window that fills the space with natural light. The spacious eat-in kitchen is designed for both function and entertaining, featuring tile flooring, stainless steel appliances, a central island, and a walk-out to a generous sundeck surrounded by mature trees perfect for relaxing or hosting guests. Upstairs, you'll find three generously sized bedrooms and a full bathroom, along with the added convenience of second-floor laundry. The lower level is unfinished but includes a large egress window, offering potential for future living space. Two parking spots complete the package. Located just minutes from Highway 401, this home offers quick access for commuters and is close to schools, parks, shopping, and public transit. Enjoy the charm of a quiet community on the edge of town with all the amenities nearby. Don't miss this opportunity to own a fantastic townhome in one of London's most desirable areas! (id:60626)
Royal LePage Triland Realty
140-5275 William Road
Hamilton Township, Ontario
Waterfront Cottage with Dock & Boathouse! Gores Landing Gem! Welcome to your lakeside escape! Nestled in the charming community of Gores Landing, on Rice Lake, this 2-bedroom + den waterfront cottage offers an ideal blend of tranquility, modern upgrades, and outdoor living--all just 55 minutes from the GTA.Set on a private 40 x 150 sloped lot with 40 feet of direct waterfront, this property includes an aluminum dock with wood planks & Boathouse--perfect for relaxing, fishing, or entertaining.The open-concept living area is bright and inviting, featuring engineered hardwood flooring, new insulation, and a brand-new patio sliding door that opens to water views.The kitchen and living room flow seamlessly, ideal for gatherings with friends and family. Upgrades include: All-new electrical with pot lights & exterior lighting; Updated plumbing throughout; New Kitchen with Island & SS counter; New 3-piece bathroom; Baseboard heaters in every room for year-round comfort; Rough-in for wood stove to enhance your cozy winter ambiance. Other upgrades: new electrical in/out; new kitchen; over the island canopy; SS appliances and counter grill; insulated floor / ceilings; new drywall; engineered hardwood; new interior trim and baseboards; full 5 piece 40 liner feet aluminum dock with 5/6 wood planks; 21ft boat lift; concrete base & wood stove [ready for installation] Located on a quiet private road with a mix of seasonal and year-round cottages, the home is nearly 4-season ready--only a heated water line is needed to make it fully winterized. Exterior siding & shingles are functional but shingles are nearing the end of their lifespan . Opportunity for the new owner to personalize and build equity. Whether you're looking for a peaceful getaway or a cottage you can convert into a full-time residence, this property offers rare waterfront value and potential. Dont miss this chance to own a slice of Rice Lake living. (id:60626)
Keller Williams Energy Real Estate
103 - 80 King Street S
Waterloo, Ontario
An incredible opportunity to own a well-established, proudly Canadian premium Pizza Franchise in the heart of Uptown Waterloo! Stone Fire Pizza. Located near Waterloo Public Square and just minutes from Wilfrid Laurier University. This high-traffic location ensures steady footfall and a loyal Customer base. Strong Reputation and 4.6-star Google rating with over 625 reviews. Licensed & Versatile Business Model- LLBO license with dine-in, take-out, and delivery options. Spacious & Fully Equipped- 2,212 sq. ft. with indoor seating for 40+ and an outdoor patio for 15-20 customers. Excellent Revenue & Growth Potential- Proven profitability with manageable expenses and a favorable lease in place This turnkey business is perfect for entrepreneurs or investors looking for a profitable, low-maintenance venture in a sought-after area. Don't miss this chance to own a thriving franchise in a dynamic and growing market! (id:60626)
Ipro Realty Ltd
Ipro Realty Ltd.
64 Churchill Street
St. Catharines, Ontario
Welcome to 64 Churchill Street, a beautifully updated bungalow tucked into a quiet pocket of St. Catharines. This 3-bedroom, 1-bathroom home offers the perfect mix of style, function, and long-term peace of mind thanks to extensive upgrades throughout. The interior features vinyl flooring, updated baseboards, pot lights, and fresh paint inside and out (2023). The renovated kitchen includes butcher block countertops, a stylish new backsplash, and updated appliances including a microwave and dishwasher (2023), stove and fridge (2020), and a new washer and dryer set (2023) tucked into a large, spacious laundry room that offers plenty of extra storage space. The bathroom was fully renovated in 2025, with all-new fixtures and finishes, and the back windows and bathroom window have new aluminum trim (2025). All crawl-space piping and in-home plumbing has been replaced (2023) with no copper or galvanized piping, providing added peace of mind. Finally, the roof was replaced (2022), rounding out a long list of major updates. Outside, enjoy a large, fully fenced backyard perfect for summer gatherings, pets, or kids and a 1.5 car garage that has attic storage, with a deep driveway offering plenty of parking. Just down the road, the GO Train Expansion Project is bringing multiple daily routes to the GTA, making this home a smart move for commuters and investors alike. Move-in ready, full of thoughtful updates, walking distance to schools, and so much more. This is one to see in person. (id:60626)
The Agency
121 University Avenue E Unit# 9
Waterloo, Ontario
$46,200 Annual Gross Income Available Here! This well-updated, modernized, spacious (1500+ SF), rental licensed, City-approved money maker beckons for your immediate attention! This solid construction five bedroom townhome is located in Waterloo's prime rental areas comes to you fully rented! Updates abound: modernized, white gloss IKEA kitchen cabinets mated to butcher block countertop with subway tile, oversized tile flooring on main floor, mostly newer plumbing fixtures - sinks and toilets - throughout. Furnace (2023). Freshly painted in a contemporary, neutral palette. Updated main bath. Finished rec room with vinyl plank flooring, pot lighting and tongue and groove wood ceiling. Massive primary bedroom with ensuite and walk in closet. Underground parking spot. Note that the townhome is solid, cement (not frame) construction - the same construction as university residences. Condo fees of $756.42 per month include water, insurance, landscaping/snow removal, private garbage removal, parking as well as exterior maintenance. Turn key, worry-free condo living. Located almost across the street from Conestoga College, a 5 minute bike ride on trail system to Uptown Waterloo and its amenities, a couple blocks from WLU, and a quick scooter ride to Waterloo Park and University of Waterloo, this is an ideal opportunity for investor looking for foothold into lucrative Waterloo student housing market or parent looking for a home away from home for their university bound child. Investor work sheet available to show how this property can work for you! Flexible possession available. There is a lot to love here. (id:60626)
Royal LePage Wolle Realty
121 University Avenue E Unit# 9
Waterloo, Ontario
Well-updated, modernized, spacious (1500+ SF) solid construction townhome in prime Waterloo area beckons for your immediate consideration! Updates abound: modernized, white gloss IKEA kitchen cabinets mated to butcher block countertop with subway tile, oversized tile flooring on main floor, mostly newer plumbing fixtures - sinks and toilets - throughout. Furnace (2023). Freshly painted in a contemporary, neutral palette. Updated main bath. Finished rec room with vinyl plank flooring, pot lighting and tongue and groove wood ceiling. Massive primary bedroom with ensuite and walk in closet. Underground parking spot. Condo fees of $756.42 per month include water, insurance, landscaping/snow removal, private garbage removal, parking as well as exterior maintenance. Turn key, worry-free condo living. Located almost across the street from Conestoga College, a 5 minute bike ride on trail system to Uptown Waterloo and its ameneties, a couple blocks from WLU, a quick scooter ride to Waterloo Park and University of Waterloo, this is an ideal opportunity for a university employee, parent looking for a home away from home for their university bound child or even a family looking for a home with an affordable price tag. Flexible possession available. There is a lot to love here. (id:60626)
Royal LePage Wolle Realty
1444 Upper Ottawa Street Unit# 18
Hamilton, Ontario
Welcome to Unit 18-1444 Upper Ottawa Street in Hamilton! This fully renovated townhome is nestled in the desirable Templemead neighbourhood, just minutes from highway access, shopping, and top-rated schools. The main floor features a spacious living and dining area, a stylish 2-piece bath, and a stunning new kitchen with quartz countertops and brand new stainless steel appliances. Modern vinyl-plank flooring flows throughout. Upstairs, you’ll find three very generously sized bedrooms, a beautifully updated main bath, and ample storage. The unfinished basement offers great potential for finishing or just storage. Complete with a 1-car garage, private driveway & backyard! *Listing photos are of Model Home (id:60626)
Royal LePage Signature Realty
2518 Casey Wy Sw
Edmonton, Alberta
Priced for Quick Sell. Front Facing EAST. Welcome to this stylish half duplex in SW Edmonton's Cavanagh. Featuring 9’ ceilings on the main floor, this home offers an open-concept layout and wireless smart switches for added convenience. The kitchen provides plenty of cabinetry, corner pantry and counter space—perfect for everyday living. Upgraded SS Appliances included. Upstairs includes 3 spacious bedrooms, a bonus room, and a primary suite with walk-in closet and ensuite. With 2.5 baths, this home is ideal for families or professionals. The double attached garage, second floor laundry, and west-facing backyard add to the appeal. Wont Last Long, ACT NOW!!! (id:60626)
RE/MAX Excellence

