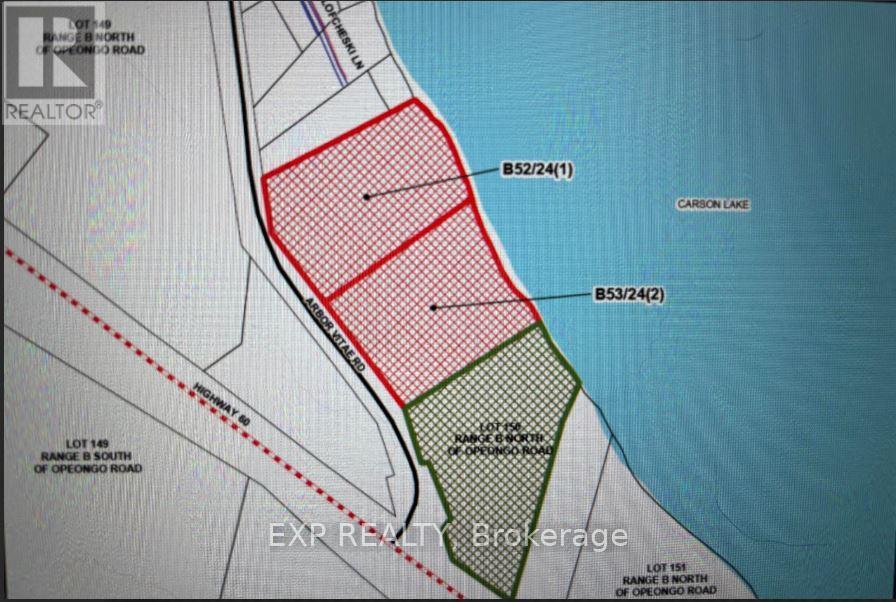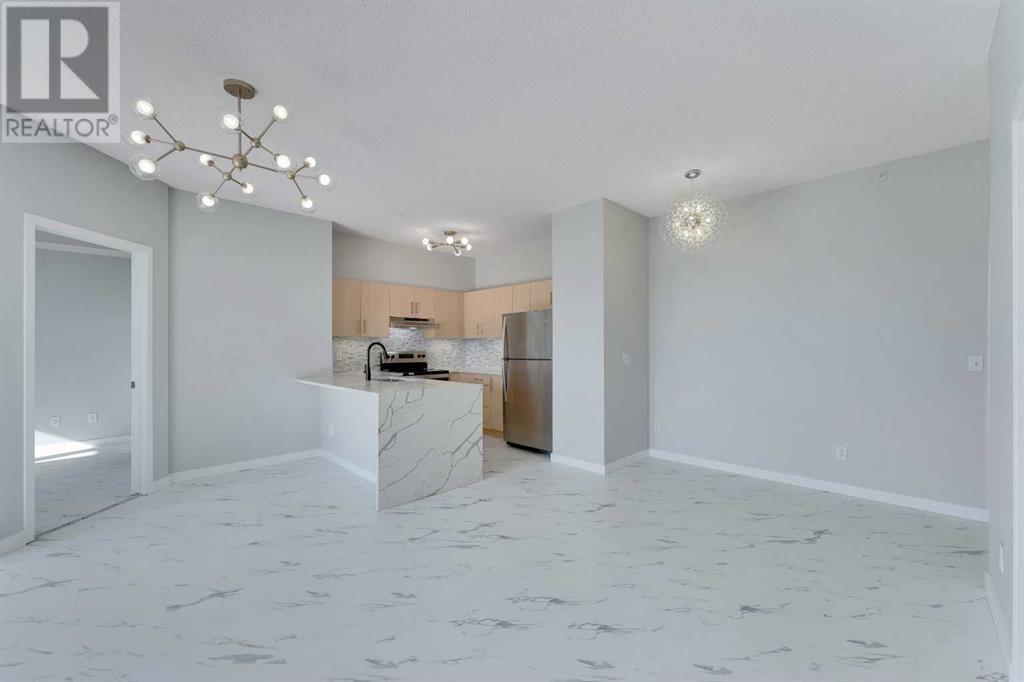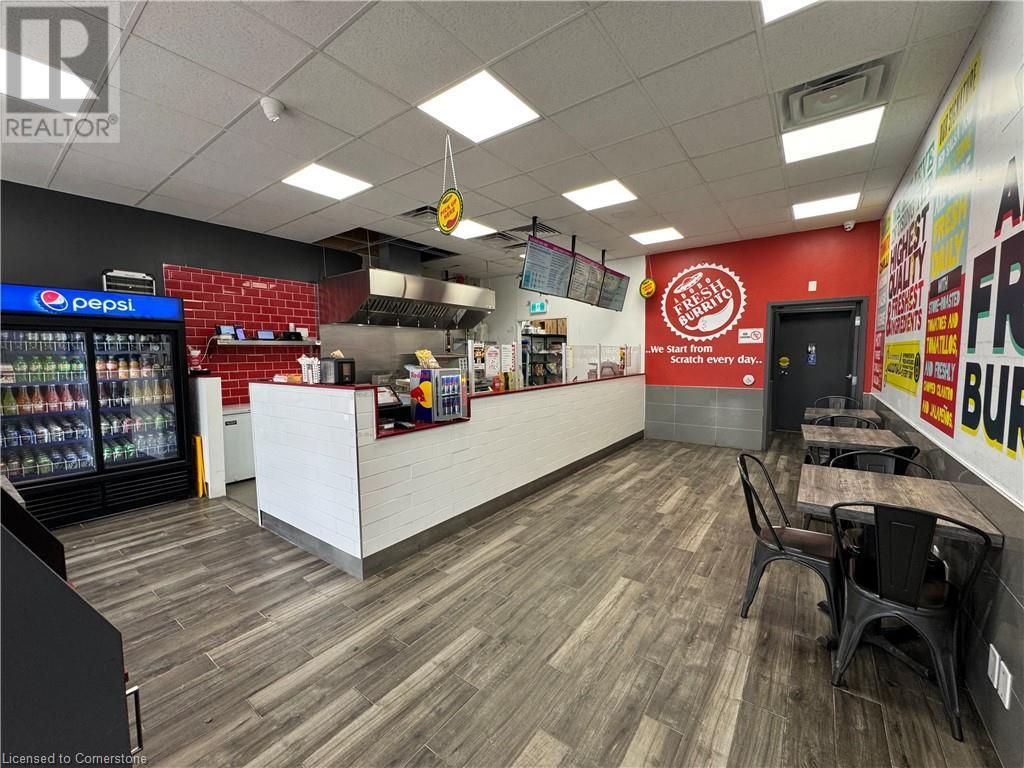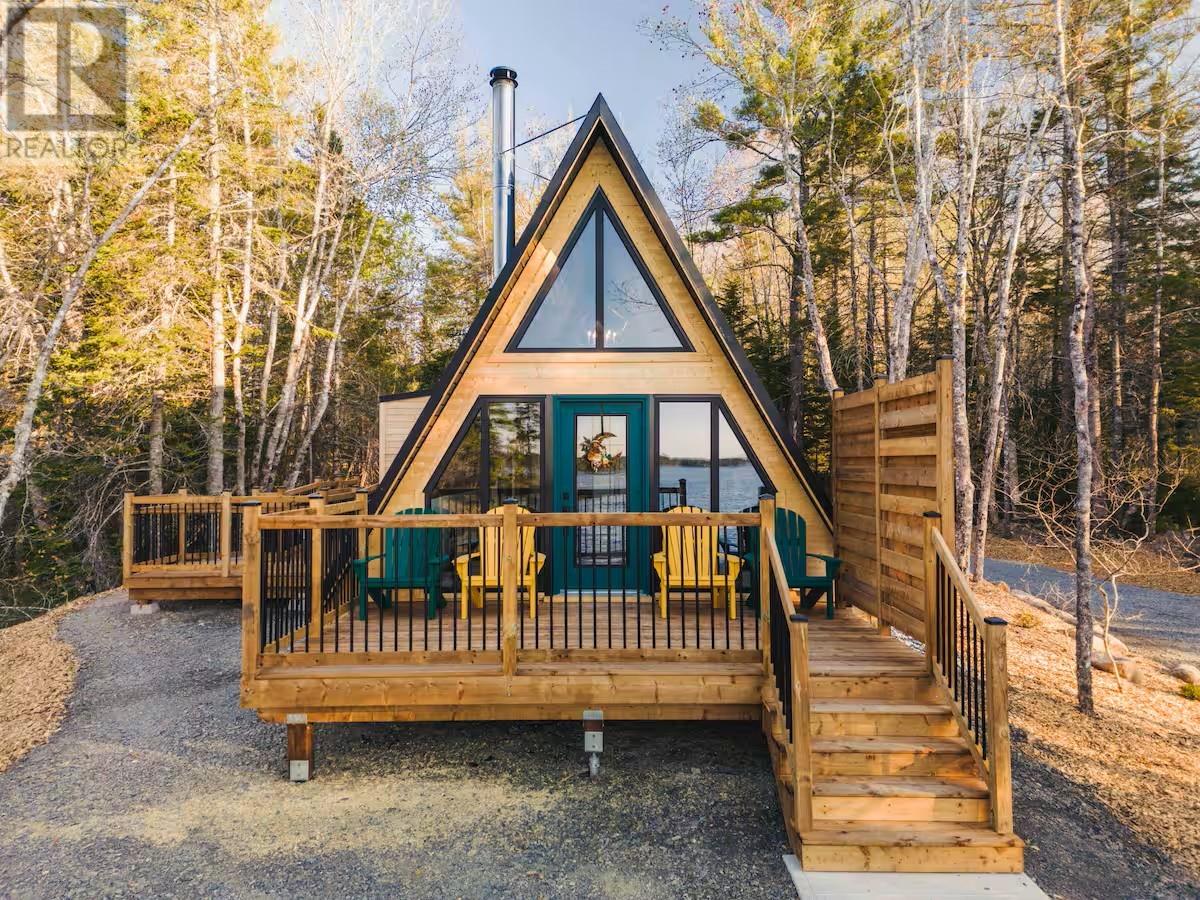L 149-2 Arbor Vitae Road
Madawaska Valley, Ontario
Build your forever waterfront home on this Carson Lake building lot. Northern exposure gives you all day sunlight. 2.60 acres wtih 360 feet of waterfront and 385 feet deep. Just 5 minutes to Barry's Bay and all its vibrancy. No public access on this lake offers another level of exclusivity to this sought after lake and area. The top end of this lot has an incredible vantage point of the lake. The middle would lend itself to a perfect walk out basement layout with both floors taking full advantage of the lake view. This is a newly severed lot that is in the final stages of completion, and offers must be conditional upon severance completion. (id:60626)
Exp Realty
1103, 733 14 Avenue Sw
Calgary, Alberta
1103, 733 14 Avenue SW | Centro 733 Is Located In The Heart Of Calgary’s Vibrant Beltline Community | Located On The 11th Floor This Two Bedroom One Bathroom Has Sweeping North Facing City Views & Peace of Mind Concrete Construction | Functional Layout | Large Windows That Flood The Space With Natural Light | Spacious Kitchen With Ample Cabinetry, & A Private Balcony Perfect For Enjoying The Skyline | Generous Sized Bedrooms & Convenient In-Suite Laundry, As Well As Three Large Coin-Operated Laundry Facilities In The Basement | Comes With Parking, Bike Storage, Separate Storage Locker, & Access To A Fully Equipped Fitness Room | Pet-Friendly Building With Unmatched Walkability To Trendy 17 Avenue Shopping, Dining & Calgary’s Historic Sites & Pathways | Perfect For Professionals, First-Time Buyers, Or Investors! | 2 Elevators | Condo Fees of $734.12 Include Common Area Maintenance, Electricity, Heat, Water, Sewer, Maintenance Grounds, Professional Management, & Reserve Fund Contributions | PETS Allowed Cats & Dogs Subject to Board Approval | No Age Restrictions (id:60626)
Real Broker
103 2120 Twp Road 565
Rural Lac Ste. Anne County, Alberta
Amazing opportunity to live YEAR ROUND at the lake like you're on vacation!!! Well-maintained ~1000 sq ft bungalow located on an almost 0.5 acre lot in the desirable Nakamun Lake community in Lac Ste. Anne County. This home has 3 bedrooms and 1 full bathroom. The spacious yard is beautifully landscaped, has a huge private back deck, and views of the lake. Ample parking and room for all your recreational toys, it's the perfect spot for year-round living or a peaceful weekend retreat. Less than 60 minute drive from Edmonton! (id:60626)
RE/MAX River City
211, 30 Mahogany Mews Se
Calgary, Alberta
Experience lakeside living in this charming 2-bedroom, 1-bathroom condo nestled in the vibrant community of Mahogany. The thoughtfully designed open-concept layout features sleek stainless steel appliances, and elegant quartz countertops, offering a bright and functional kitchen that flows effortlessly into the inviting living space. Enjoy your morning coffee or unwind with friends on your spacious, private balcony—ideal for both relaxation and entertaining. Residents can take advantage of two convenient guest suites and a fully equipped fitness center, perfect for staying active year-round.Located in the heart of Mahogany, you’ll be just moments from Westman Village, scenic Mahogany Lake, and a full range of amenities. With easy access to both Stoney and Deerfoot Trail, commuting is stress-free. This move-in-ready condo also includes a titled parking stall right outside your entrance for added ease.Discover the dynamic lake lifestyle and make this inviting condo your next home. (id:60626)
Exp Realty
1412, 1140 Taradale Drive Ne
Calgary, Alberta
Location!Location! Location! Attention Investors and First-time Buyers! Fully RENOVATED!This is an ideal unit for an Investor with Positive Rental Cash Flow or a First Time home buyer. The all-inclusive Condo fee includes Insurance, Electricity, Heat, Water/Sewer, Snow removal, landscaping & building maintenance. With two good-sized bedrooms and two 3-piece bathrooms, this condo offers a GREAT layout. The spacious primary bedroom features a walk-through closet and 3 piece ensuite. The In-suite laundry includes the washer & dryer. This unit is located on the third level with MOUNTAIN VIEW. New washer/dryer, counter top, lights. Close to playground, schools, only minutes to Genesis Center, Saddleridge Circle, Savanna Bazar, LRT Station, Stoney Trail and MORE. Ready for immediate possession. Don't miss this opportunity; call today! (id:60626)
Exp Realty
4403, 10 Prestwick Bay Se
Calgary, Alberta
The Point of Prestwick complex, is conveniently located close to schools, shopping and restaurants, ALL located within walking distance in S.E Calgary. (ALL UTILITIES are included in condo fee.) If you're looking for a great space that has been recently professionally renovated, this is it! This Home offers an abundance of benefits for condo living. Some of these include, IN-SUITE LAUNDRY, 2 TITLED PARKING STALLS, (ONE is MASSIVE) & previously was previously a hadicap stall. A large truck with ALL the doors open, fits in stall #123. Both of these underground stalls are located directly below the unit and are easy to get to from the stairs. You'll be located just down the hall from the elevator and lobby to enjoy the additional quiet and peaceful location of the building. YOUR TITLED STORAGE UNIT 5'X4'X8' is just around the corner from the lobby which the complex has a limited supply of! The layout of this unit offers a great size patio, living area, dining area, kitchen and both bedrooms. Shows bright, clean and easy with new light paint, baseboards, carpet, bathroom sink, toilet and modern black hardware. The kitchen presents Stainless steel appliances ( Fridge was recently purchased and replaced.) Have a look at the virtual tour we have provided. We're excited for you to see it! Make it yours today... (id:60626)
Maxwell Canyon Creek
25 Peel Street
Simcoe, Ontario
Unlock the potential of this 1,300+ sq. ft. meticulously maintained open-concept space, ideal for office or retail use. Featuring high visibility, flexible layout, and on-site restrooms, this property is a perfect fit for your business. Don't miss this opportunity—schedule a viewing today! (id:60626)
RE/MAX Erie Shores Realty Inc. Brokerage
1030 Adelaide Street N Unit# 3
London, Ontario
Seize the chance to own a thriving Mexican franchise strategically located in a bustling plaza renowned for for its exceptional foot traffic. This weel-established buisness boasts a successful operational history under the current owner. The franchise is fully equipped with a modern kitchen, including all kitchen appliances and utensis. come with seating capacity of 16 people (id:60626)
Exp Realty
150 Colborne Street E Unit# 405
Brantford, Ontario
Whether you're starting out on your own or seeking a convenient place to call home, #405-150 Colborne Street in Brantford promises a delightful living experience with its convenient location and practical layout. This well-maintained apartment features two bedrooms and one bathroom, making it ideal for singles, young professionals, or couples looking for a compact yet functional home. Located in a desirable neighbourhood of Brantford, residents will enjoy easy access to various amenities, including shopping centers, restaurants, and recreational facilities. The property's central location ensures that essential services and entertainment options are just a stone's throw away. Book your private showing today before it's GONE! ***** Second unit in the building is available to qualified investors for a discounted wholesale price for both units. Inquire with the listing agent for additional information. (id:60626)
Pay It Forward Realty
000 Dickie Lake Road
Lake Of Bays, Ontario
This beautiful 7-acre lot offers the perfect setting for your future home or cottage, combining natural beauty, privacy, and convenience. A driveway leads into a large open clearing surrounded by mature hardwood bush, with lovely natural smooth stone landscaping throughout. Whether you're planning to build now or in the future, the land is ready for you to make it your own. Just a short walk brings you to public access on Dickie Lake ideal for swimming, paddling, or casting a line on a peaceful afternoon. The property has easy year-round access and is only minutes from Baysville, a warm and welcoming community known for its active lifestyle. Baysville is a great fit for semi-retired individuals or anyone seeking a slower pace with plenty to do. The village features a strong community group, an excellent library, curling club, arena, and so much more. Enjoy all four seasons in this popular recreational area, with snowmobiling and skiing in the winter, hiking and boating in the summer, and fall colours that rival anywhere in Ontario. Plus, you're only a short drive to Bracebridge, Huntsville, and the scenic trails and wilderness of Algonquin Park. This is a rare opportunity to enjoy the best of Muskoka living, surrounded by nature and community. (id:60626)
Royal LePage Lakes Of Muskoka Realty
40 Ocean View Drive
Norman's Cove, Newfoundland & Labrador
Welcome to the Brooklyn! *To be built*. Escape to your own coastal haven with this beautifully designed A-Frame cottage by Avrame Canada. Situated on a private 1-acre lot, this 2 Bed, 1 bath A-frame build offers the perfect blend of rustic charm and serenity, making it the perfect weekend getaway, year-round residence, or income-generating rental. Step inside to discover an inviting open concept layout with soaring ceilings, exposed wood beams, and floor-to-ceiling windows that flood the interior with natural light. The cozy living area centers around a wood-burning stove-perfect for chilly coastal evenings – while the modern kitchen offers convenience and efficiency with a warm, cottage feel. This Avrame model is a gem for those seeking tranquility, nature, and proximity to the coast. The Tides at Murphy's Cove is nestled on Newfoundland’s scenic east coast, surrounded by brooks, ponds, and Boreal Forest... escape to where life slows down and nature flourishes. Each homesite is a minimum of one acre and we are committed to preserving both the rural charm and environmental integrity of our location, while offering customizable, eco-friendly, modular and traditional homes by award winning local and international builders. Reach out today, love to help you with your coastal home build. *Any and all details pertaining to the completion of this property to be agreed upon by both the purchaser and the vendor in the Builders Appendix. Photos are of a model home. (id:60626)
Exp Realty
163 Main Street W
North Bay, Ontario
Prime retail space available in the heart of downtown North Bay! This well-maintained approximately 2,000 sq ft main level property offers two updated and beautifully llit commercial units, each featuring large front display windows that provide excellent street visibility and curb appeal. Located on bustling Main Street, this high-traffic area is ideal for a variety of businesses. Zoned C1, the property supports multiple uses including retail, office, studio/gallery, cafe space making it a flexible investment with strong potential. Both units include their own basement access with generous storage space. The current tenants are well-established and interested in continuing under new ownership, offering a seamless transition and immediate income for the new buyer. Full building equipped with fire suppression system. Don't miss this opportunity to own quality property in a vibrant and growing downtown core. A smart investment for those looking to expand their portfolio or establishing a presence in North Bay's dynamic business district. (id:60626)
Century 21 Blue Sky Region Realty Inc.














