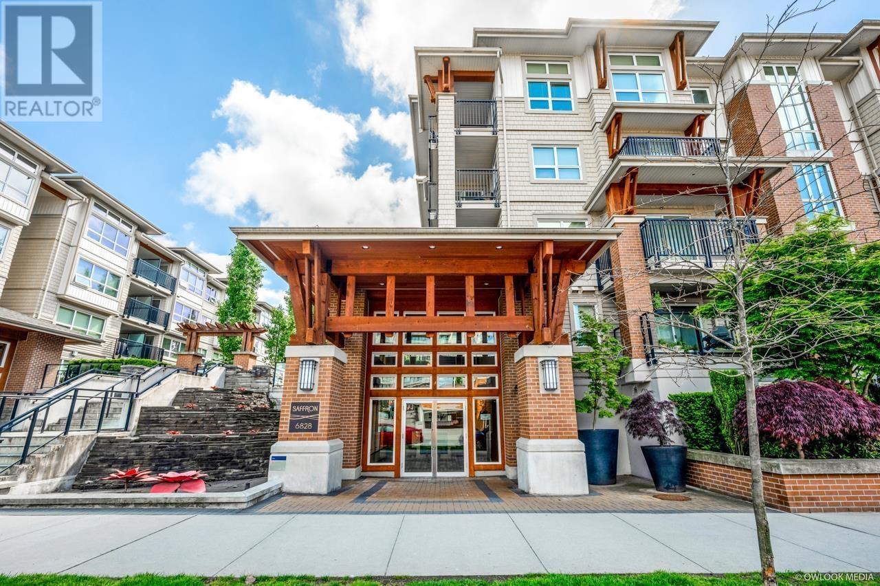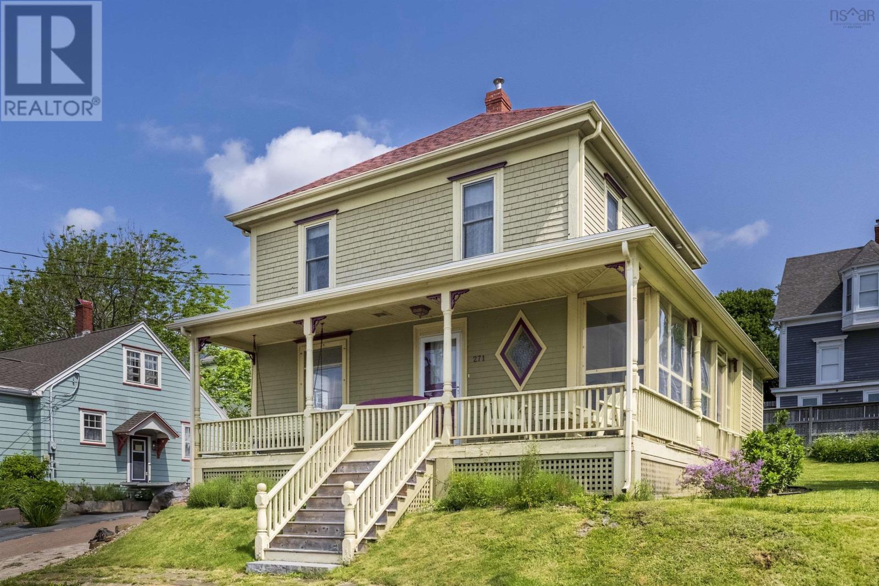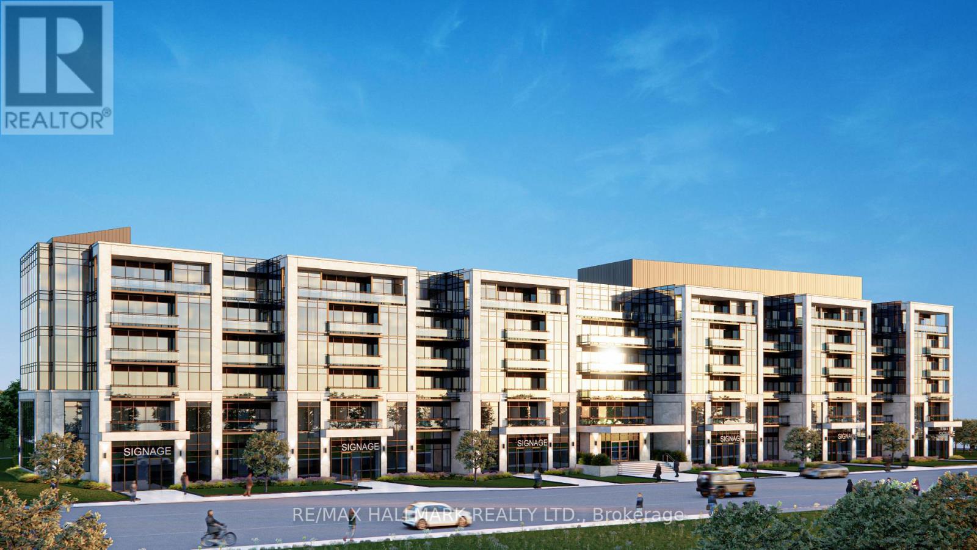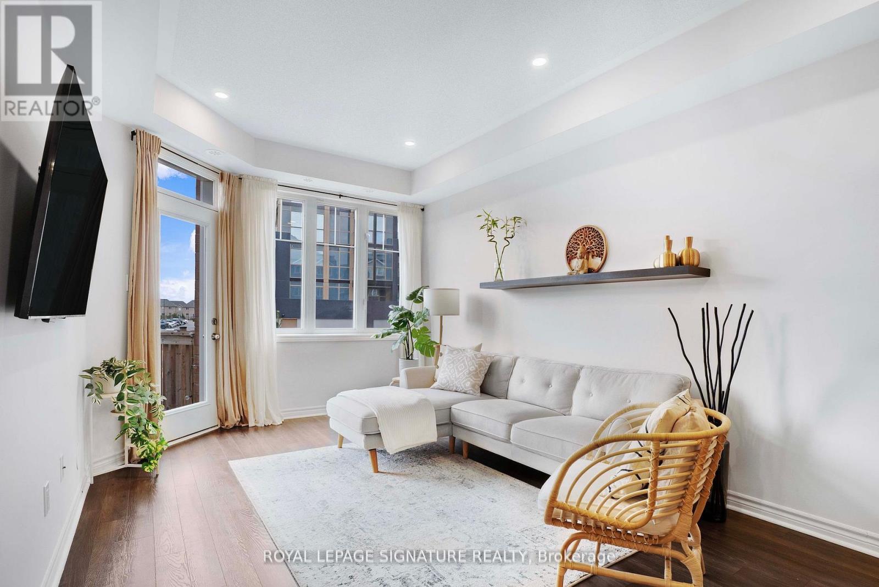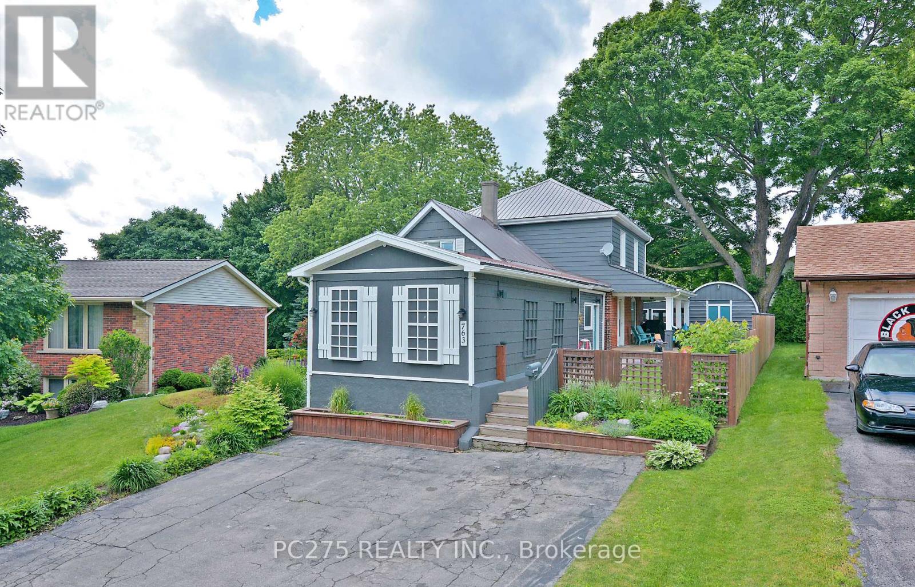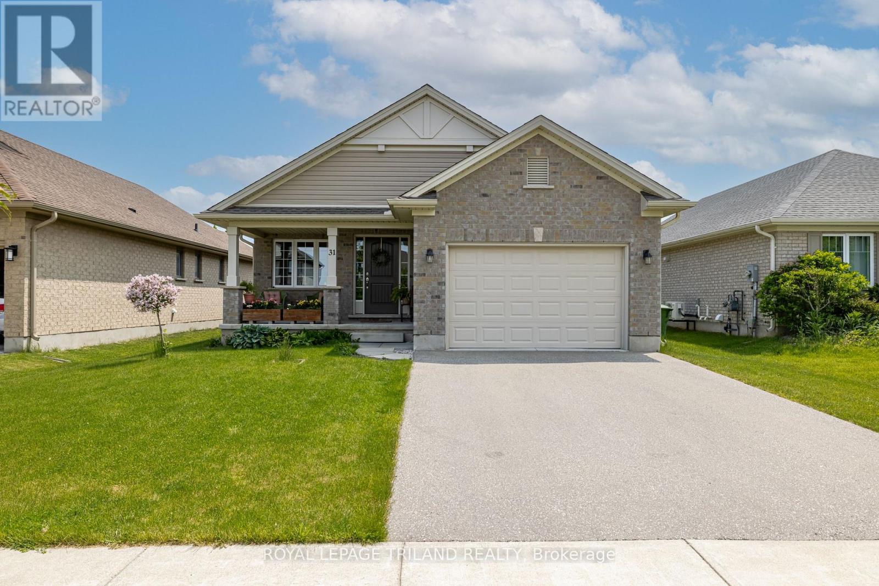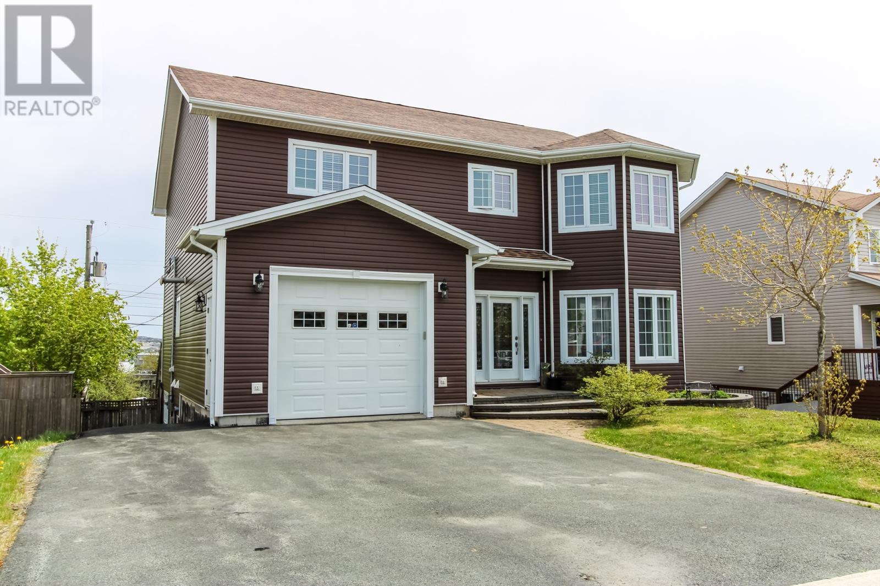332 6828 Eckersley Road
Richmond, British Columbia
Check out this beautiful SOUTH FACING 2 bedrooms + den / 2 full baths unit in the heart of Richmond. Saffron on the park! Quality home proudly developed by Ledingham Macallister. Spacious Open layout. Great size for both 2 bedroom. Huge balcony. Located in Central Richmond, walking distance to Richmond Center, Canada-Line, Transit and so much more! Neighbouring parks and schools. (id:60626)
Lehomes Realty Premier
306 - 185 Oneida Crescent
Richmond Hill, Ontario
Rarely Offered Corner Unit with Unobstructed Views! Bright and spacious, this well-maintained owner-occupied 2-bedroom suite has never been leased out and features an impressive split-bedroom layout. Both bedrooms offer their own 4-piece ensuite bathrooms, ideal for privacy and comfort. Each bedroom also features brand new flooring. Enjoy large windows throughout, flooding the space with natural light. The kitchen includes a window, granite countertops, and stainless steel appliances. In excellent condition, the unit also includes access to premium building amenities: 24-hour concierge/security, gym, virtual golf, library, guest suite, and more. Located in a prime Richmond Hill neighbourhoodsteps to Langstaff GO Station, Walmart, Shoppers Drug Mart, LCBO, Home Depot, Cineplex, Viva Transit, top-rated schools, community centres, and Richmond Hill Library. Close to Hillcrest Mall and Mackenzie Health Hospital.Future growth potential with the planned TTC subway extension from Finch Station to High Tech Road. (id:60626)
Mehome Realty (Ontario) Inc.
327 Springbank Villas Sw
Calgary, Alberta
18 plus age restrictions. This fully finished walkout bungalow offers over 2,100 square feet of beautifully maintained and upgraded living space, sitting on an elevated pie-shaped lot close to shops, services, and transit. Step inside and you are greeted with rich hardwood floors, vaulted ceilings, fresh paint, and gorgeous stacked stone feature walls that immediately make the home feel warm and inviting. The modern kitchen is ready for entertaining, complete with granite countertops, soft-close cabinetry, a deep sink, stainless steel appliances, and a gas stove with warming drawer. Whether you are hosting guests or enjoying a quiet night in, this open-concept main floor delivers. The primary suite offers a spacious walk-in closet and a full ensuite with separate tub and shower, while the bright main floor den with glass doors provides the perfect spot for a home office or reading nook. Step out onto the glass-surround deck, which features an awning for shade on sunny afternoons. Upstairs, a bonus room/loft gives you even more flexibility. The walkout level features a large family room with another stacked stone gas fireplace, a second bedroom, bathroom with heated floors, and a spacious laundry room with built-ins and steam washer and dryer. From here, walk out to your private, sunny backyard and covered patio, perfect for morning coffee or summer evenings. This is truly a move-in ready home that combines low-maintenance living with high-end finishings. All that is left to do is move in and enjoy! Villa duplex style, which allows more natural light coming in as you are not in the middle with no side windows. (id:60626)
Cir Realty
271 Montague Street
Lunenburg, Nova Scotia
Nestled in the heart of picturesque Lunenburg a UNESCO World Heritage town, this warm and welcoming home is a perfect blend of historical charm and modern convenience. The wide spacious foyer leads to a delightful living room with views of the harbour and a separate elegant dining room.The kitchen boasts granite counters, island, stainless steel appliances and plenty of cabinetry. There is a convenient main floor laundry room/mud room with newer appliances and light and airy powder room. Upstairs there are 3 good sized bedrooms with closets and a recently renovated 3 piece bathroom. There is walk up attic for additional storage or possible development. The wraparound verandah is ideal for reading, relaxing and enjoying the harbour views. The large lot provides space for gardening, outdoor living or a small vegetable patch. A wired garage has been developed with additional space for entertaining or creating a craft workshop. If you are seeking a home steeped in culture and history and want to enjoy the convenience of wonderful restaurants, shops and galleries, all within walking distance this rare gem delivers it all in a truly special setting (id:60626)
Keller Williams Select Realty (Lunenburg)
Keller Williams Select Realty (Bridgewater)
403 - 12765 Keele Street
King, Ontario
**LUXURY**LOCATION**LIFESTYLE** Welcome to King Heights Boutique Condominiums in the heart of King City, Ontario. This elegant 1 bedroom + den suite - 745 sf, with 2 full baths, west exposure & private balcony. Luxury suite finishes include 7'' hardwood flooring, high smooth ceilings, 8' suite entry doors, smart home systems, custom kitchens including 30" fridge, 30" stove, 24" dishwasher, microwave hood fan, and full-size washer & dryer. Floor to ceiling aluminum windows, EV charging stations, 24/7 concierge & security, and Rogers high-speed internet. Amenities green rooftop terrace with Dining & BBQ stations, fire pits, and bar area. Equipped fitness studio with yoga and palates room. Party room with fireplace, large screen TV, and kitchen for entertaining large gatherings. Walking distance to Metrolinx GO Station, 10-acre dog park, various restaurants & shops. Easy access to 400/404/407, Carrying Place, Eagles Nest, and other golf courses in the surrounding area. Ground floor offers access to 15 exclusive commercial units, inclusive of an on-site restaurant. Resident parking, storage lockers & visitor parking available. (id:60626)
RE/MAX Hallmark Realty Ltd.
26-02 - 2420 Baronwood Drive
Oakville, Ontario
Exquisite & Spacious 2 Bedroom, 2 Bathroom Stacked Townhouse Nestled In A Quiet Cul-De-Sac Complex In Oakville's Highly Sought After West Oak Trails Neighbourhood. Tastefully Upgraded With A Functional Open Concept Layout, Featuring Quartz Countertops In The Kitchen And Bathrooms, SS Appliances, Backsplash, And Pot Lights In The Living Room. Enjoy The Airy Ambiance With 9 Ft Ceilings Throughout. The Large Primary Bedroom Boasts His And Hers Closets For Ample Storage & Ensuite Bathroom. Sun-Filled Living Room Walks Out To A Cozy Backyard, Perfect For Outdoor Relaxation. One conveniently located underground parking. Ideally Located Near Top Rated Schools, A Safe And Child-Friendly Neighbourhood, Transit, Hospital, Shopping, Groceries, Restaurants And Major Highways. Immaculate And Ready To Move-In. Ideal for small families and professionals. Don't Miss Out On This Incredible Opportunity! (id:60626)
Royal LePage Signature Realty
#553 52327 Rge Road 233
Rural Strathcona County, Alberta
Live the Good Life at Sherwood Park Golf & Country Club Estates! This 1/3-acre executive lot, with a huge frontage of 92 feet and a building pocket of 64 feet plus its backing onto a lush green space, is the perfect canvas for your dream home. Nestled in the prestigious Sherwood Park Golf & Country Club Estates, this community offers a tranquil retreat with the convenience of municipal water and sewer services. Located just 2 minutes from Anthony Henday & Wye Rd., commuting is effortless while still enjoying the peace of this sought-after neighbourhood. Nearby, you'll find Walmart, Canadian Tire, Safeway, and other essential amenities. Families will love the proximity to top-rated schools, scenic parks, and beautiful walking trails. Don't miss this rare opportunity to build your dream home in a community that blends luxury, nature, and modern convenience! (id:60626)
Exp Realty
515 - 349 Rathburn Road W
Mississauga, Ontario
Welcome to this beautifully appointed corner-unit condo, the largest layout in the building with 955 sq ft of interior living space plus a 59 sq ft balcony. Set in one of Mississauga's most vibrant and convenient communities, this spacious 2-bedroom + den, 2-bathroom unit is ideal for professionals, couples, or small families. The open-concept floor plan features a modern kitchen with stainless steel appliances, stylish cabinetry, and a large island that is ideal for everyday meals or entertaining friends. Large windows fill the living and dining areas with natural light, and the balcony provides a quiet outdoor space to enjoy fresh air and views. The primary bedroom includes a walk-in closet and a private ensuite bathroom. The second bedroom is well-suited for a child's room or as a guest room. The den can be used as a home office or extra storage. As a corner unit, this home offers added privacy, wider views, and a more open feel throughout the living space. Residents have access to exceptional amenities including a fully equipped fitness centre, indoor pool, party room, and 24-hour concierge service. Just steps to Square One Shopping Centre, Sheridan College, Celebration Square, top dining, entertainment, and more. With easy access to highways 403/401 and public transit, commuting is a breeze. Includes 1 parking space and 1 locker. Don't miss this chance to live in one of Mississauga's most convenient locations. (id:60626)
Right At Home Realty
763 Boyle Drive
Woodstock, Ontario
A truly unique home, turn-key and perfect for any family, this spacious century home plays host to a beautiful yard and numerous updates and features not found in even the newest of homes. It's 2 large family/living rooms and additional games room makes entertaining here a dream, and with 4 second floor bedrooms, there's plenty of space for family and guests both! Updates are many and include a new steel roof (2018), furnace (2018), AC (2021), spray-foam insulation in the basement, LED smart lighting, full bathroom renovations to both bathrooms, gas fireplace, gas BBQ, and more! Located well near schools, shopping, easy 401 access, parks, you'll feel right at home with this family oriented community. Be sure to visit this home! There's truly nothing like it! (id:60626)
Pc275 Realty Inc.
31 Acorn Trail
St. Thomas, Ontario
Welcome to 31 Acorn Trail, nestled in the highly sought-after Harvest Run community! This stunning 2,100 sq ft brick bungalow is the ideal home for a young family or a multi-generational household. Thoughtfully designed with comfort and versatility in mind, the home features 4 bedrooms and 2 full bathrooms.The eat-in kitchen provides a warm and functional space for everyday meals, while the finished basement includes a wet bar, perfect for entertaining or extended family living. Outdoors, enjoy a fully fenced yard, offering privacy and safety for children or pets to play, plus space for gardening or relaxing on warm afternoons. Whether youre looking for space, style, or convenience, this home checks all the boxes.Dont miss the opportunity to make this beautiful property your own! (id:60626)
Royal LePage Triland Realty
76 Hollyberry Drive
Paradise, Newfoundland & Labrador
Custom Executive Home | Exceptional Craftsmanship in Prime Karwood Estates. This stunning executive-style home was custom-built by the owner, with a clear focus on quality and attention to detail in every corner. Located in a highly sought-after neighborhood, this property is within walking distance to Paradise Elementary and offers quick access to the Trans-Canada Highway—making commutes and daily travel effortless. Inside, you’re welcomed by 9-foot ceilings and elegant crown moldings throughout. The open-concept main floor boasts an oversized living area centered around a cozy 3-way propane fireplace, ideal for entertaining or quiet evenings at home. The executive kitchen features high-end stainless steel appliances, custom cabinetry, and connects seamlessly to a mudroom/laundry area that leads into the attached garage—offering warm in-floor heating in the kitchen and bathrooms, along with three mini-split heat pumps, ensures year-round comfort and energy efficiency. Each bedroom is outfitted with its own walk-in closet, while the oversized primary suite is a private retreat. Enjoy a jacuzzi tub with tiled surround, and a luxurious multi-jetted high-end stand up shower—designed to offer a spa-like experience every day. The fully developed basement continues the theme of comfort and elegance, featuring a freestanding propane fireplace, a stylish in-wall propane fire torch accent in the den, and walk-out access to a large, flat backyard. Outdoor living shines with an oversized patio complete with a privacy wall, and a wired 16x20 detached garage, perfect for additional storage or a workshop. Entertainment is elevated with a built-in surround sound system throughout the home—adding ambiance whether you're hosting guests or enjoying a quiet night in. Hot Tub and Generac generator can be negotiated with purchase. (id:60626)
RE/MAX Infinity Realty Inc.
1 - 74 Church Street
Stratford, Ontario
This 2 bedroom, 2 full bath, charming condo offers the best of Stratford living affordable, elegant, and perfectly positioned to enjoy all the attractions the area has to offer. Whether you're a professional, retiree, or someone who has simply fallen in love with Stratford, this condo is an absolute must-see! Nestled in an A+ location, this stunning 1-level apartment condo is perfect for those seeking a low-maintenance lifestyle without compromising on style and convenience. Located in a newly refurbished 3-plex, this home offers both comfort and modern living, with exclusive parking and a prime location that's hard to beat. Potential for Rent to Own or Vendor-Take-Back opportunity available. (id:60626)
Thrive Realty Group Inc.

