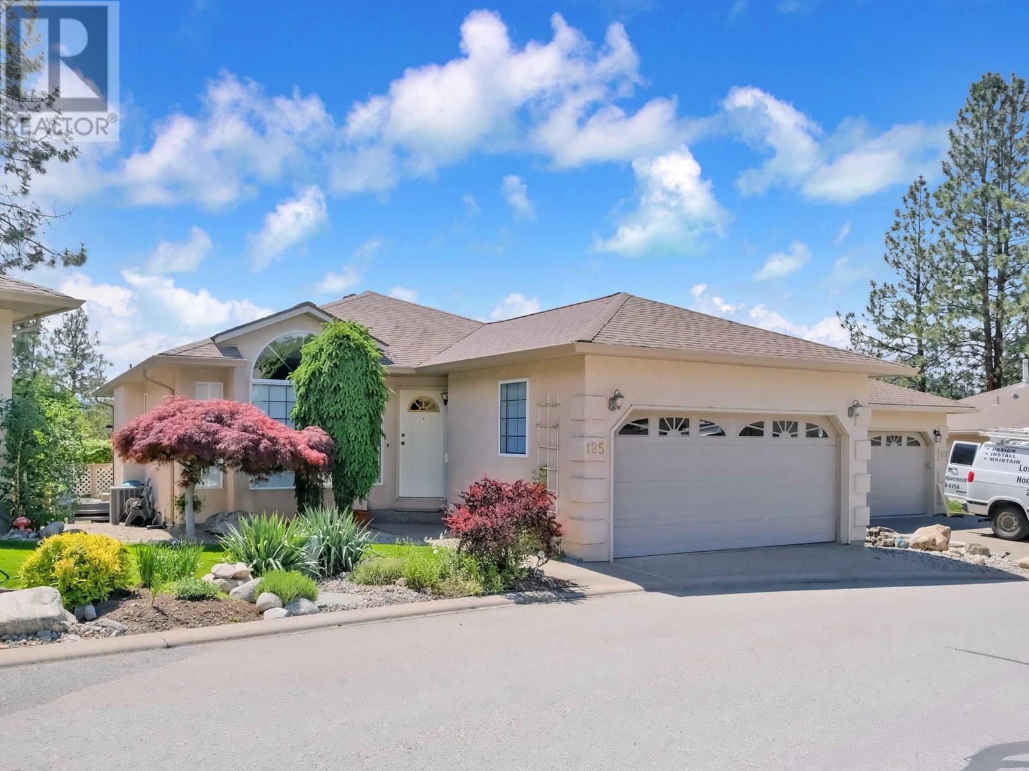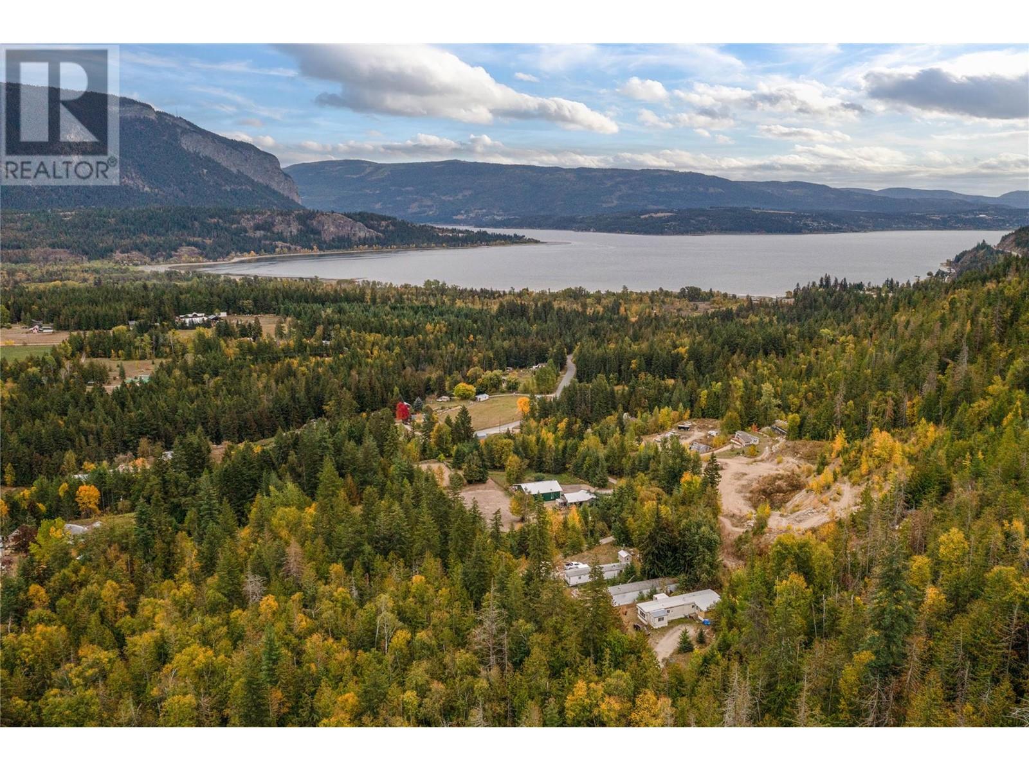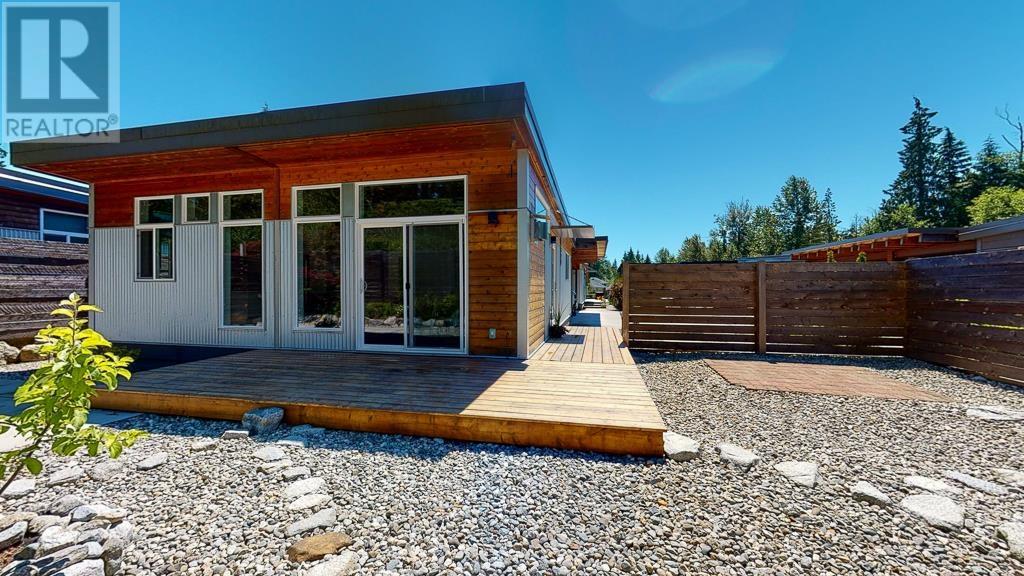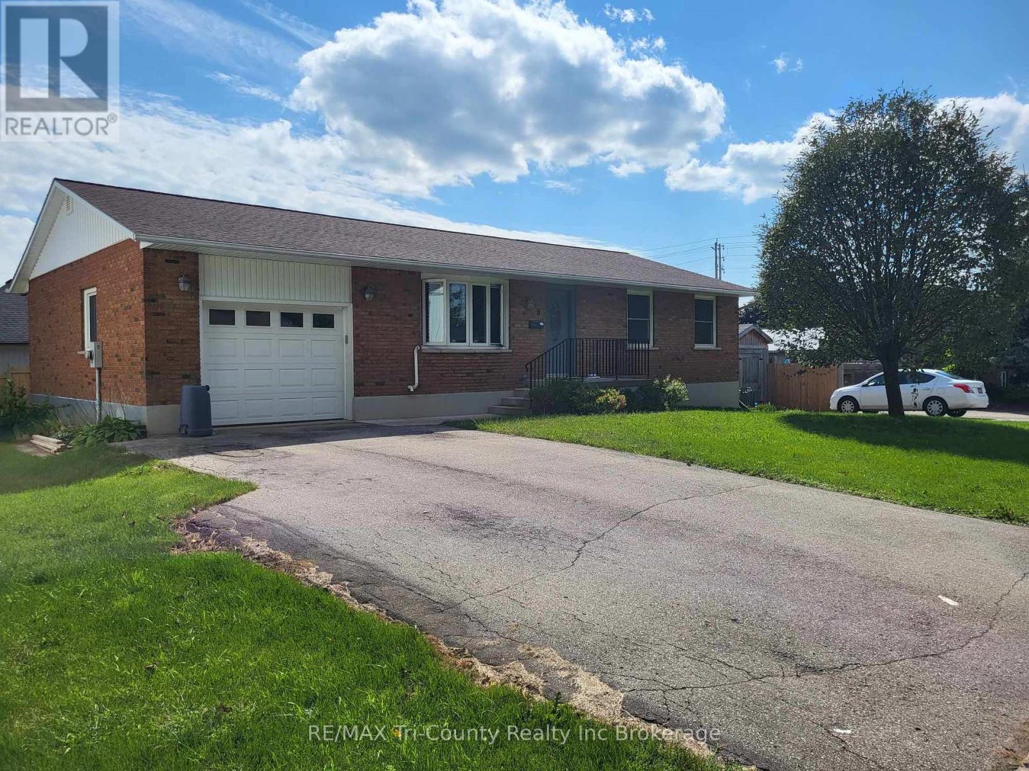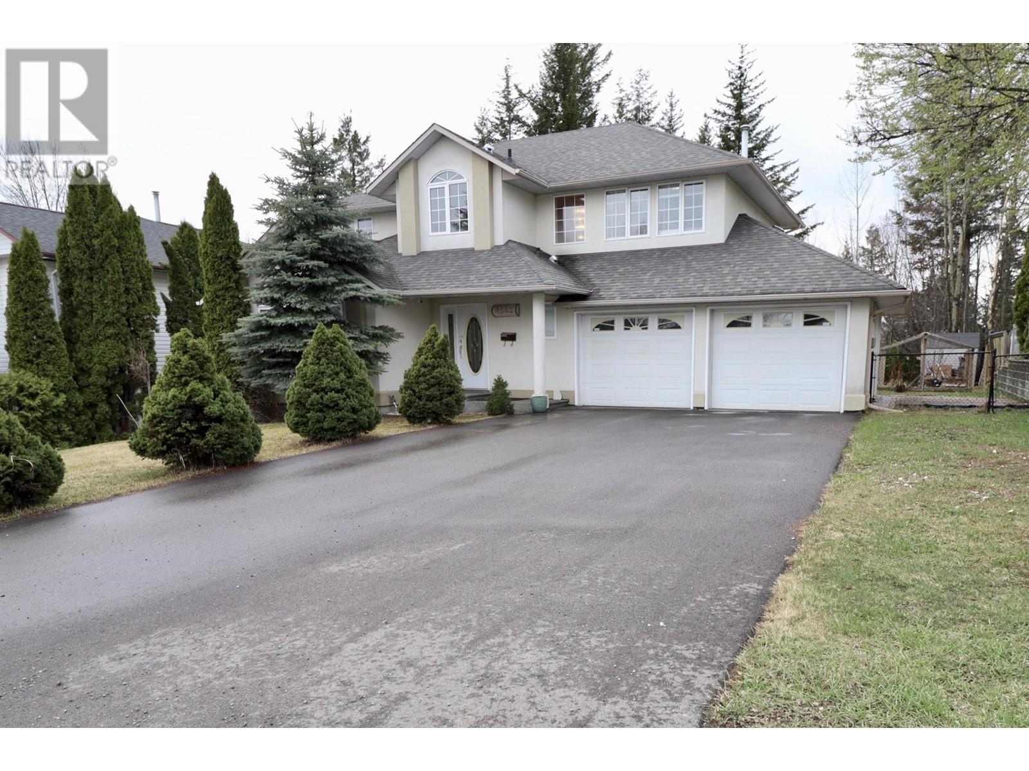5830 181 St Nw
Edmonton, Alberta
One of a kind beautiful, custom built home! In the wonderful Westend community of Dechene! Features include 3+ bedrooms , 4 bathrooms, den, family room , living room, dining room, sauna room, a 6 piece sunken master ensuite with jacuzzi! Fully developed basement! Over sized heated garage. Large laundry room and so much more. A must see!! Minutes away from Whitemud drive & The Henday. Affordable luxury home! (id:60626)
Maxwell Polaris
1634 Carmi Avenue Unit# 125
Penticton, British Columbia
Welcome to Carmi Heights—a secure, well-maintained 55+ gated community designed for comfort, convenience, and low-maintenance living in a peaceful, adult-oriented setting. Ideally located close to shopping, healthcare services, and other essential amenities, this neighborhood offers a practical lifestyle for those seeking quiet, simplified living. This spacious 3-bedroom, 3-bathroom rancher includes a partially finished basement and an attached double garage, providing excellent functionality and the ease of main-level living. The main floor features a bright and airy living room with oversized windows, a dining area, and a well-laid-out kitchen with a central island that opens to a cozy family room with a gas fireplace. Step through the sliding glass doors to a private balcony—perfect for enjoying Okanagan’s outdoor lifestyle. The basement extends the living space with a large recreation room, third bedroom, full bathroom, and an additional 300 sq ft unfinished area—ideal for storage, hobbies, or a workshop. A small garden area is available for those who enjoy gardening, and pets are welcome with some restrictions. (id:60626)
Chamberlain Property Group
649 Lee Road Unit# 1,2,3
Tappen, British Columbia
2+ acres, private Lakeview, 3 mobile homes, lots of options, long term tenants, investment income generating, live in one home keep tenants in the other two or remove one and build a new home on a great building site with lake view, septic, well, natural gas, excellent location close to Salmon Arm, 2 minutes to Hwy #1 (id:60626)
B.c. Farm & Ranch Realty Corp.
890 Trower Lane
Gibsons, British Columbia
Move-in Ready, NO STRATA!!!!! This 2 bedroom, 1 bathroom home has a ton of style, fells brand new and is beautifully finished. The private fenced backyard with zero scaping for easy care and easy living is quite private. Centrally located, this neighborhood is walking distance to schools, shopping and the rec center all while only being minutes to the ferry. There is a single carport and one additional parking space off your main entrance, plus additional parking and access from Reed Road! Immediate possession is possible. This is a great community of people and is located one of Gibsons newer subdivisions. (id:60626)
Sutton Group-West Coast Realty
9 Nelson Street
Tillsonburg, Ontario
Discover a prime investment opportunity with this meticulously renovated and updated solid brick duplex, featuring upper and lower Ranch-style units. Perfect for savvy investors or those looking to live in one unit while the tenant helps cover the mortgage. The upper unit is a spacious 3-bedroom abode which conveniently walks out to a private patio in a fully fenced backyard that is perfect for relaxing or entertaining. The lower unit, newly crafted and radiant, offers an inviting layout with a generous bedroom, a versatile office or hobby room, a beautifully renovated kitchen, and a sleek 4PC bathroom. Both units benefit from their own natural gas furnaces, separate gas meters, and separate driveways, ensuring independence and efficiency. Located near a wealth of amenities and a scenic walking trail, this well-maintained property stands out as a rare investment in our market. Don't miss the chance to own this remarkable duplex. (id:60626)
RE/MAX Tri-County Realty Inc Brokerage
64 19097 64 Avenue
Surrey, British Columbia
This spacious home has open concept plan on main floor. Gourmet kitchen offers maple cabinets with quartz breakfast bar island, high-end stainless-steel appliances. Designed with crown Moulding throughout the entire house. Laminate flooring and powder room on the main floor. Upstairs has 3 spacious bedrooms, 2 full luxurious baths, laundry room and linen closet. Lots of room in the garage for any addition along with space for 2 cars. Fully fenced private yard. Central location minutes to Fraser Hwy, Willow-brook shopping mall, Latimer Road Elementary, Clayton Heights Secondary & future sky-train expansion along Fraser Hwy. Don't miss this opportunity a Must See!! (id:60626)
Amex - Fraseridge Realty
4545 Stauble Road
Prince George, British Columbia
Welcome to 4545 Stauble Road. Located in the very desirable Hart Highlands. The main floor has a large dining room, formal living room with gas fireplace. The kitchen overlooks the other family room (with a second gas fireplace). There is a second eating area & access to the backyard & sundeck. A spacious laundry room on the main with access to the double attached garage. Upstairs is a great layout for a family with four large bedrooms up, a large 5-piece bathroom. The spacious primary bedroom has large 5-piece ensuite. The basement has two more large bedrooms, a newer 4-piece bathroom & a den/office. Bonus, it has the rough in done for a second kitchen giving the potential to have a nanny suite or in-law suite. RV parking. Close to the Hart Ski Hill & Pidherny trails. Don't miss this one (id:60626)
RE/MAX Core Realty
82431 Golf Course Road
Ashfield-Colborne-Wawanosh, Ontario
Discover this hidden gem nestled into the shoreline along Golf Course Road, just a short stroll from Sunset Golf Course. This delightful 3-season cottage offers stunning views and unforgettable sunsets over Lake Huron, enjoyed right from the comfort of your living room or the spacious deck. Inside, the main level features two cozy bedrooms, a 3-piece bathroom, and a bright open-concept kitchen, dining, and living area perfect for gathering with family and friends. The lower level provides additional sleeping space, an updated bathroom, and a convenient new outdoor shower ideal for rinsing off after a fun-filled day at the beach. The upper landing includes even more sleeping accommodations with a charming bunkie, sleeping up to four which makes a perfect retreat for kids or guests. A private stairway leads you down to the sandy shoreline, where you can enjoy the beauty and tranquility of Lake Huron. Whether you're relaxing on the deck, enjoying the lake breeze, or making memories on the beach, this cottage is the perfect seasonal escape. (id:60626)
RE/MAX Centre City Realty Inc.
413 - 783 Bathurst Street
Toronto, Ontario
The Perfect Extra-Large 1 Bedroom Corner, End-Unit With City Skyline View At The Boutique B.Streets Condo! Elegantly Designed By Hariri Pontarini Architects (Shangri-La, The Well, Schulich School Of Business), This Condominium Uniquely And Efficiently Choreographs Private Condominium Living With A Dynamic City Experience. Sophisticated Interiors Designed By Award-Winning Cecconi Simone As Featured In The Kitchen: Shaker Doors With Wood-Grain Panel Doors & Sleek Backsplash Tiles. The Bathroom Pays Homage To Turn-Of-The-Century New York Through The Use Of Glossy Tiles & Contrasting Grout. 9' Ceilings & Wide Plank Flooring Throughout. Extra-Large Kitchen Island With Drawer Storage. Enjoy A Private Drop-Off And Entry For Residents Through Loretta Lane & Convenient Access To Retail On Bathurst Street. This Is Not Your Average Cookie Cutter Condo! Enjoy All Building Amenities Including: Concierge Service, Games/Party Room, Gym/Fitness Facility & Visitor's Parking. Steps To Bathurst TTC Subway Station, UofT, Shopping, Restaurants, Museums & Much More. (id:60626)
First Class Realty Inc.
316 15300 17 Avenue
Surrey, British Columbia
Beautiful TOP FLOOR 2 bedroom 2 bathroom 1457 sq ft condo. Excellent location walking distance to everything you might need in uptown White Rock. Major renovation in 2019/2020. See the pictures. Engineered Hardwood, ceramic tile and wall to wall carpet in the master bdrm. Total cost of Reno approx $125,000. Boasts a foodie kitchen with Stainless Steel appliances incl Double Oven, Microwave, Fridge with ice and water dispenser, Frigidaire 5 burner INDUCTION COOKTOP. Great 12'10 X 8'2 West facing deck with a 7'10 X 3'8 storage/wrkshp. New paint and new light fixtures thru out at time of Reno. Well managed and maintained building. Very bright end unit with windows on 3 sides. Hot Water HEAT & GAS INCLUDED in maint fee. EXTRA PARKING spots just $15/month. Don't miss this one. This is it!! (id:60626)
RE/MAX Colonial Pacific Realty
16370 Jacobson Road
Crawford Bay, British Columbia
Here is a rare opportunity to own a unique 9.8-acre hobby farm/artist’s retreat in the quaint community of Crawford Bay! This versatile 3-bedroom 3-bath timber frame home was built by the current owner, with plenty of timber sourced directly from the property. The main level features an open plan, ideal for family gathering and entertaining. There's easy access to the outdoor spaces from the main floor so you can relax, take in nature and the mountain views from the large front view deck or the covered entry deck space. This 2008 family home supports self-sufficient living and an ideal location for a home-based artist. home-based business, market gardening, or hobby farming operation with potential to have horses and other livestock,. For services, there is ample electrical to the existing art studio, plus potential to be a multi-generational property. There are two separate septic tanks with fields-one for the main home plus a second system from a former cabin site with possibilities to explore: perhaps add a new family, guest, or rental cabin or RV hookup. The front portion of the property is level and fenced with several outbuildings and a tranquil creek, privacy, and wonderful mountain views. The land also has an enchanting forest portion featuring a creek, natural spring water, plus a new 12 US gallon per minute well ready for a pump hookup, offering an alternative secondary or a primary water source option. Don't miss this unique opportunity—call to book a viewing! (id:60626)
Fair Realty (Creston)
88 Darryl Drive
Burton, New Brunswick
Welcome to this stunning 5-bedroom, 3-bathroom custom-built home, perfectly situated on a beautifully manicured property. From the moment you arrive, the captivating curb appeal invites you into a grand foyer featuring marble floors and a custom lighted built-in. The heart of the home is the kitchen, showcasing granite countertops, elegant dark wood cabinets, a bar-top island, and a spacious walk-in pantry. It seamlessly connects to a bright dining room with hardwood floors and ample natural light. The spacious family room, with chic ceramic floors, opens to a large deck, a charming gazebo, and a remarkable backyard, ideal for entertaining. Adjacent is an impressive living room, perfect for gatherings. The main floor also features a convenient, oversized laundry area. On the opposite side, discover three spacious bedrooms with hardwood floors, large windows, and double closets, plus a well-appointed 4-piece bathroom. The primary bedroom is a luxurious retreat, measuring 21.6 x 16.8, with its own heat pump, walk-in closet, and spa-like 3-piece ensuite. The lower level offers two large rec rooms, a fifth bedroom, a full bathroom, and ample storage, catering to all your needs. Additional features include plumbing for Central Vac and a generator, ensuring year-round comfort and convenience. (id:60626)
Royal LePage Atlantic - Canex (Branch Office)


