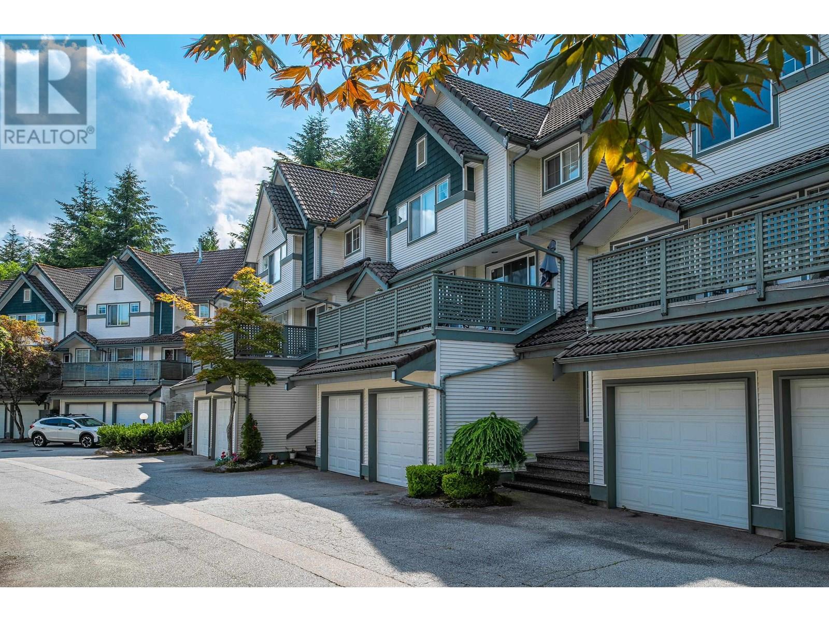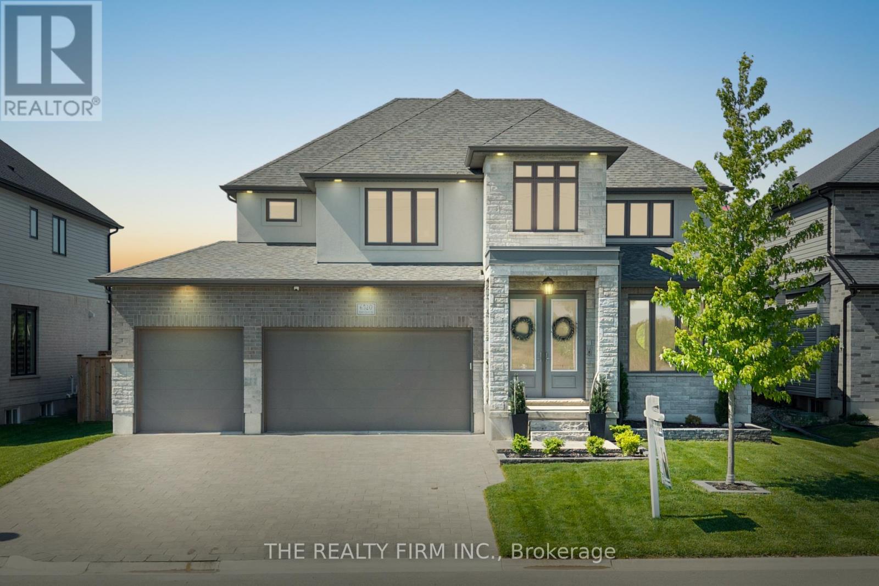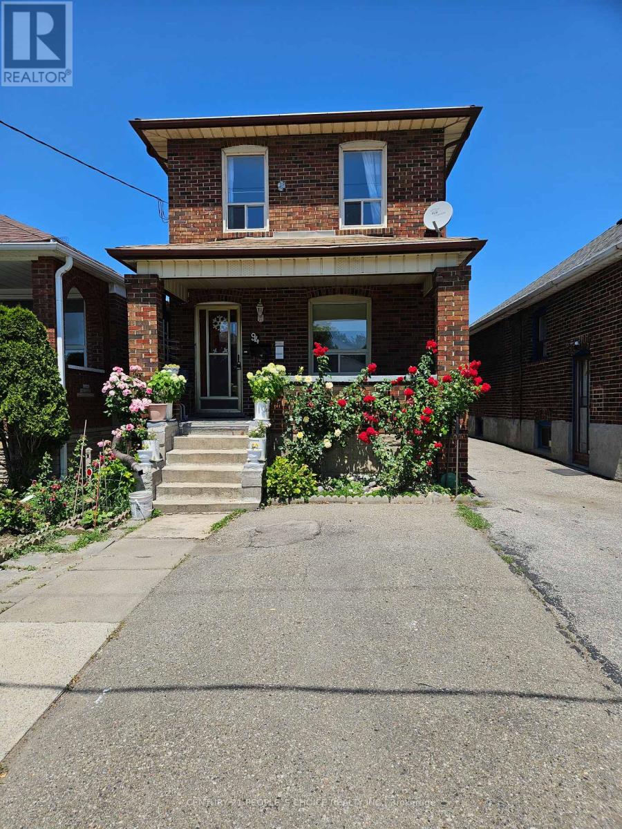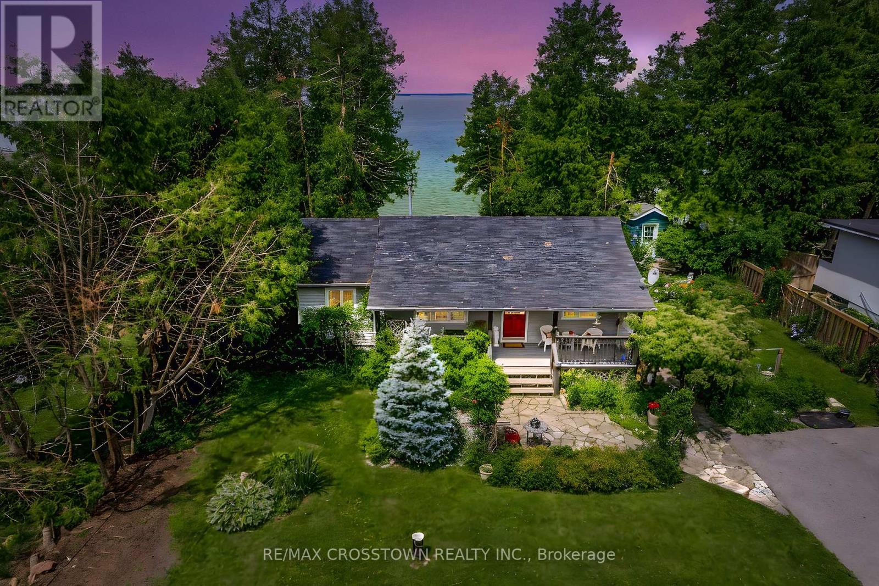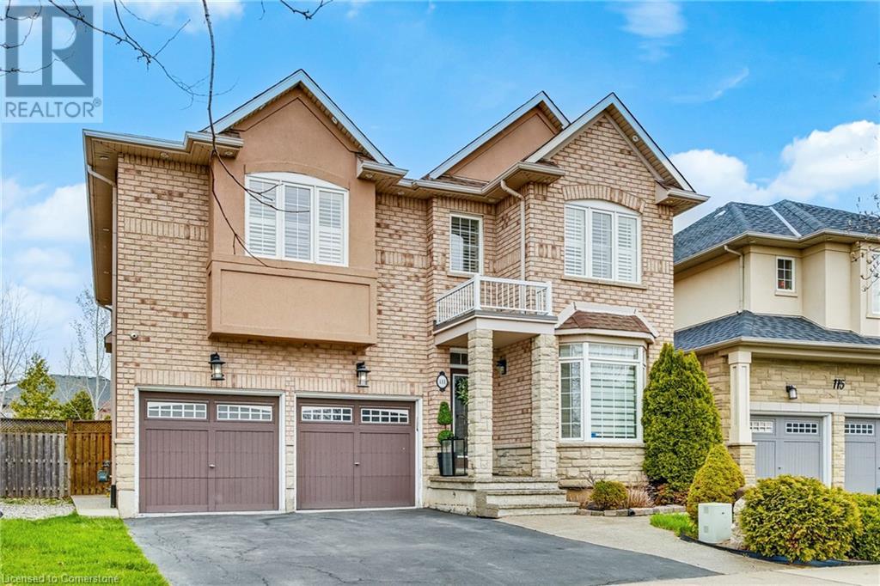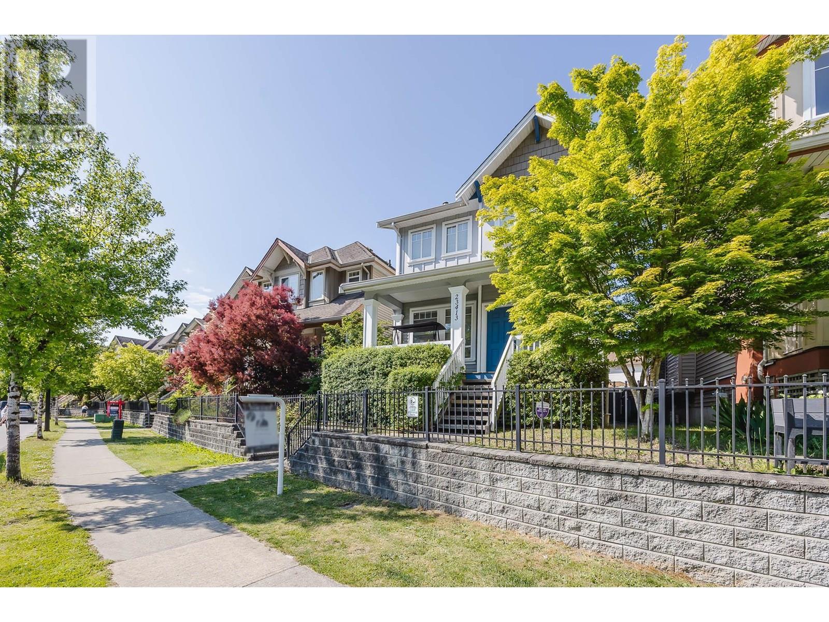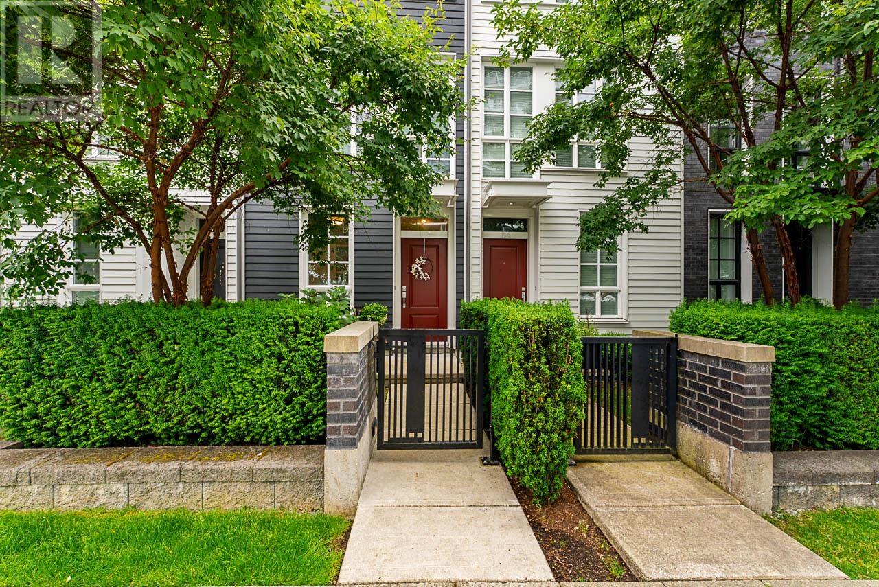2046 Glenhampton Road
Oakville, Ontario
This beautiful freehold townhouse is located in the highly desirable Westoak Trails area. Offering over 2,000 square feet of living space, including 1,461 square feet above ground, this home is perfect for growing families. It features 3 spacious bedrooms and 3.5 bathrooms, including a large primary bedroom with a 4-piece ensuite and a walk-in closet. The basement is fully finished and includes a full bath, making it a great extra living space. Enjoy the convenience of inside entry to the garage and a fully fenced backyard, perfect for outdoor relaxation. This home combines comfort, functionality, and a prime location, making it a fantastic opportunity in an excellent neighborhood. Don't miss out on this move-in-ready house. (id:60626)
Century 21 Green Realty Inc.
6 2382 Parkway Boulevard
Coquitlam, British Columbia
Welcome to Chateau Ridge, nestled atop the prestigious Westwood Plateau on the 4th fairway of Westwood Golf Course. Outdoor enthusiasts will love the nearby nature trails and parks. Bright 4 bed, 3 bath townhome with mountain views and tasteful updates throughout, including new laminate flooring and quartz kitchen countertops. Enjoy a separate family room, eating area, and a private patio off the kitchen. The spacious dining room leads to a large deck with views of Mount Baker. The cozy living room features a gas fireplace and plenty of natural light. Bonus rec room. School catchment: Hampton Park Elementary and École Dr. Charles Best Secondary. Experience upscale living at its finest in Westwood Plateau! Open House July 5/6 Sat/Sun 2:00 - 4:00 PM. (id:60626)
Vanhaus Gruppe Realty Inc.
6520 Crown Grant Road
London South, Ontario
Welcome to 6520 Crown Grant Road, a beautifully upgraded former model home located in the sought-after Talbot Village community. With over $130,000 in upgrades, this home offers luxurious living on a 64-foot-wide lot with a triple car garage, fantastic curb appeal, and meticulously maintained landscaping. Featuring 4 bedrooms, 5 bathrooms, and 2,933 sq. ft. of above-grade living space, this family-friendly home is filled with thoughtful upgrades, high tech security and entertainment features and modern conveniences throughout. Step inside to find 8' doors and wide entryways on the main level, along with a bright home office accented by a custom feature wall. Entertain in style in the formal dining room with crown moulding or relax in the spacious living room with a cozy fireplace. The chefs kitchen is complete with ample cabinetry, stainless steel appliances including a gas range with dual oven, a large centre island, and a custom walk-in pantry and spacious dining area. A 2-piece powder room and functional mudroom/laundry area with garage access and built-in storage complete the main floor. Upstairs, discover generous bedrooms, including two connected by a Jack & Jill 3-piece bath. The primary suite is a private retreat with double doors, a walk-in closet designed to impress, and a spa-like 5-piece ensuite. A fourth bedroom features its own 4-piece ensuite, ideal for guests or teens. The finished lower level includes a 2-piece bath, a stunning quartz bar with built-in fridge, and room to add a 5th bedroom if desired. The expansive backyard is an oasis thoughtfully designed for family fun with a deck with pergola, fire pit area, play structure, green space and a shed. Tall evergreens along the fence line create a year-round natural privacy screen. Just minutes from top-rated schools, scenic trails, Westwood Power Centre, and highways 401 & 402. (id:60626)
The Realty Firm Inc.
847 Greenleaf Circle
Oshawa, Ontario
Stunning 4-Bedroom Home on a Cul-De-sac in a Highly Desirable, Family-Friendly Neighborhood! Almost 3000sf This beautiful home offers a bright and airy atmosphere with high ceilings and striking Palladian windows in family room and foyer , 9 foot ceilings on Main Floor in kitchen, office, And dining , outdoor pot lights through out backyard and front The spacious family room features a two-storey ceiling, cozy gas fireplace, and opens seamlessly to a gourmet kitchen perfect for entertaining. Enjoy added comfort and convenience with Central A/C, Central Vacuum, a Whole Home Water Purification System new induction stove, new side by side fridge, new washer and Dryer, Spa styled primary bath, with new plumbing and electrical, freshly painted, . Step outside through garden doors to a charming custom covered patio with pot lights ceilings and patterned concrete ideal for year-round entertaining. Conveniently located within walking distance to public and Catholic, elementary, and high schools, shopping, restaurants, parks, walking trails, and a community recreation center. (id:60626)
Homelife District Realty
35322 Poplar Court
Abbotsford, British Columbia
Welcome to the perfect family home on a massive cul-de-sac lot in desirable Sandy Hill! This immaculate home offers a kitchen that opens to a bright family room overlooking a large, kid-friendly backyard-ideal for entertaining. Upstairs features 3 generous bedrooms, including a primary with walk-in closet and ensuite, plus an additional bedroom for upstairs use. The bright 2-bedroom suite below has great mortgage-helper potential with in-suite laundry hookups. The garage has been converted into a yoga studio, easily used as a gym or converted back to a garage. Oversized driveway fits your RV, boat, or extra parking! Prime location just a short walk to schools of all levels. (id:60626)
Homelife Advantage Realty (Central Valley) Ltd.
94 Ypres Road
Toronto, Ontario
Convenient Location,Brick-built Detached House; 2-Storey,Living & Dining combined; Three bedrooms at 2nd floor & Family-cun-Bonus Bed Room st Main floor; 3 Washrooms at three levels;Above Grade 1420 Sqft ( Source-MPAC) & Bsmt.over 949 sqft ( Source-MPAC) and total is 2369 sqft. Furnace(2013),Newer A/C(2023),Newer Roof(2019),Garage Roof(2022)and Newer Tankless Hot water(2024);Laundry at Main level; Steps to Public Transit and new Crosstown LRT Station;Lot of developments at Keele & Eglinton Area and nearby York Memorial Collegiate Institute;Public School;Tenant at basement pays$1,500/-month to month. (id:60626)
Century 21 People's Choice Realty Inc.
24890 Thorah Park Boulevard
Brock, Ontario
this is your front-row seat to breathtaking sunsets every day. The expansive private yard spans 166.36 feet in depth, framed by hedges for seclusion while opening at the back to showcase stunning lake views.Mature gardens add natural beauty throughout the property. A charming boathouse and waterside deck PropTx Innovations Inc. assumes no responsibility for the accuracy of any information shown. Copyright PropTx Innovations Inc.2025Roomsprovide the perfect spot to take in the scenery and enjoy life by the water. The full, finished Bunkie,complete with heat and hydro, offers a versatile additional living space whether you envision it as a cozy guest suite, a private retreat, or a relaxing home office. Plus, an additional outbuilding, currently used as a small art studio, offers a peaceful workspace with inspiring views right over the lake. This inviting 2-bedroom, 1-bathroom waterfront bungalow in Beaverton offers serene water views from both the great room and kitchen, creating a picturesque and peaceful living space. The primary bedroom features its own sunroom with walkout access to the back deck and water perfect for quiet mornings. This is your opportunity to embrace lakeside living with endless possibilities. Don't miss this slice of paradise! (id:60626)
RE/MAX Crosstown Realty Inc.
2700 Cow Path
Thames Centre, Ontario
Welcome to your peaceful escape in the heart of Thames Centre, nestled on a beautifully maintained 2.77-acre lot along the highly sought-after Cow Path. This charming stone farmhouse displays timeless character with thoughtful updates, offering a warm, inviting place to call home. Step inside to discover a spacious three-bedroom, two-bathroom layout featuring a large main-floor laundry room, a generous foyer entrance, and plenty of natural light throughout. Enjoy your morning coffee on the covered front porch, or unwind on the back deck while taking in the tranquil country views. An additional highlight of the property is the impressive 25' x 40' insulated, in-floor heated shop perfect for hobbyists, and trades. If that wasn't enough there is also an attached 40' x 45' drive shed, ideal for equipment, vehicles, or farm gear. Whether you're looking for space to grow, relax, or escape, this one-of-a-kind property offers the best of rural living just minutes from Dorchester and the 401. Don't miss your chance to own a piece of country paradise. (id:60626)
RE/MAX A-B Realty Ltd
111 Galileo Drive
Stoney Creek, Ontario
Welcome to 111 Galileo Drive, Stoney Creek! Tucked away on a quiet street in the sought-after Lake Shore community, this stunning executive home delivers an unbeatable combination of luxury, privacy, and space. Backing directly onto a peaceful reservoir, enjoy the ultimate backyard setting with no rear neighbours—just endless water views and total tranquility. Situated on a beautifully landscaped pie-shaped lot, this home offers an exceptional amount of living space, designed for modern family living and effortless entertaining. Step inside to soaring smooth ceilings, elegant crown molding, and an abundance of pot lighting that creates a bright and upscale atmosphere throughout the main floor. The layout offers separate living, dining, and family rooms, each perfectly appointed for everyday comfort and special occasions. The upgraded kitchen shines with modern finishes, updated tile flooring, stylish cabinetry, and overlooks the serene backyard oasis. Freshly painted in 2025, the entire home feels crisp, contemporary, and move-in ready. A spacious main floor laundry/mud room connects conveniently to the double car garage, ideal for busy family life. The large deck, newly re-sanded and painted (2025), is the perfect space for outdoor living. Upstairs, you’ll find four large bedrooms, each offering generous space and natural light. The primary suite features serene pond views, a walk-in closet, and a luxurious feel you'll love waking up to every day. The fully finished basement offers endless versatility with a huge recreation room, a basement office, and a full bathroom—perfect for an in-law setup, guest retreat, or family fun zone. Major updates include shingles (2022), fresh full interior paint (2025), & durable concrete walkways on both sides of the home. This is a truly turn-key property where every detail has been carefully maintained and upgraded. Located just minutes to Lake Ontario, scenic parks, waterfront trails, schools, & easy highway access. (id:60626)
RE/MAX Escarpment Golfi Realty Inc.
23413 Kanaka Way
Maple Ridge, British Columbia
FAMILY FRIENDLY! This 5 bedroom family home fronts onto the picturesque Kanaka Creek. Enjoy soaring 9' ceilings throughout the open concept main floor with covered decks front and back. Relax in air-conditioned comfort after a stroll along the local trail systems with nature and wildlife abound. Family movie nights will be epic in the large home theatre room, complete with custom seating and state of the art projection and sound system. There's a large double garage and additional parking with convenient laneway access. One block away from the highly touted Kanaka Creek School offering revolutionary year-round school schedule. Upper floor offers 3 large bedrooms and 2 more in the basement, truly a home for the whole family! Upgrades: New Furnace, A/C and Hot Water Tank. Great value here! (id:60626)
Royal LePage Elite West
9305 Eagle Ridge Drive
Niagara Falls, Ontario
Welcome to this executive 4-bedroom, 4-bathroom detached 2-storey home located in the prestigious Fernwood Estates subdivision in Niagara Falls. Step inside to find rich, dark hardwood flooring throughout both the main and second floors, paired with 9-foot smooth ceilings and pot lights on the main level for a bright, upscale feel. The impressive foyer opens to above, setting the tone for the rest of the home. The gourmet kitchen is a chef's dream, featuring granite countertops, a stylish backsplash, a breakfast bar, and stainless steel appliances. Porcelain tiles highlight the foyer and spacious laundry room, which includes a walkout to the double car garage. Upstairs, the large primary suite offers a luxurious 5-piece ensuite bath and a walk-in closet. Three additional well-sized bedrooms share a third 4-piece bathroom. The finished lower level, accessible via a separate walk-up through the garage, boasts vinyl flooring, a large recreation/family room, a potential fifth bedroom, a full 3-piece bathroom, and a cold room for extra storage. The exterior is equally impressive, featuring a stone and stucco finish, an exposed aggregate driveway accommodating four vehicles, and a covered concrete patio ideal for outdoor entertaining. This stunning home combines elegance, functionality, and premium finishes throughout. (id:60626)
Ipro Realty Ltd
107 528 Foster Avenue
Coquitlam, British Columbia
Black & White on Foster - Intracorp Quality in a Prime Location! Welcome to this 3-bed, 3-level home built with superior craftsmanship by Intracorp. Enjoy an open-concept kitchen with granite countertops, stainless steel appliances, a functional island, and direct access to your sunny south-facing balcony - perfect for summer BBQs and outdoor dining. The main floor features soaring 9' ceilings, creating a bright, elegant space ideal for living, dining, and entertaining. Upstairs offers 2 well-sized bedrooms and 2 modern bathrooms. The ground-floor bedroom includes a full private bath, great for guests or a home office. Situated in vibrant Burquitlam, just a short walk to the Evergreen SkyTrain, SFU bus stop, shops, restaurants, easy highway access, and also close to Port Moody Secondary. (id:60626)
Magsen Realty Inc.


