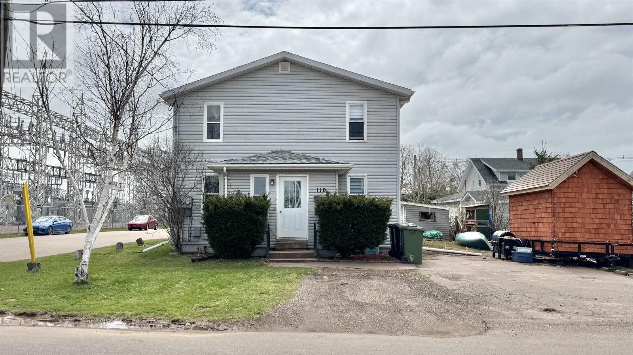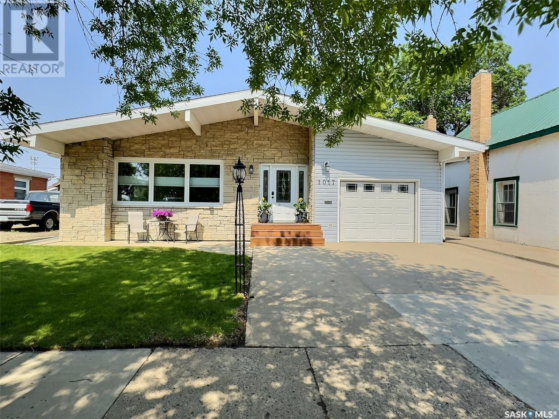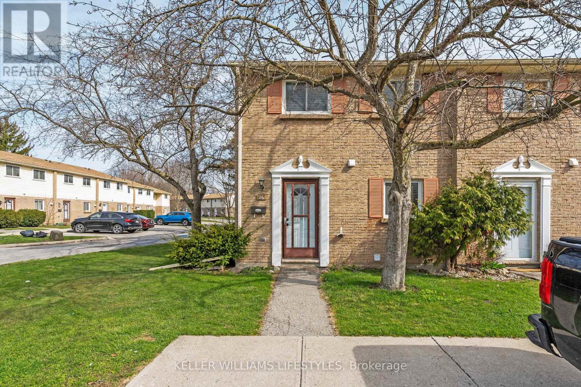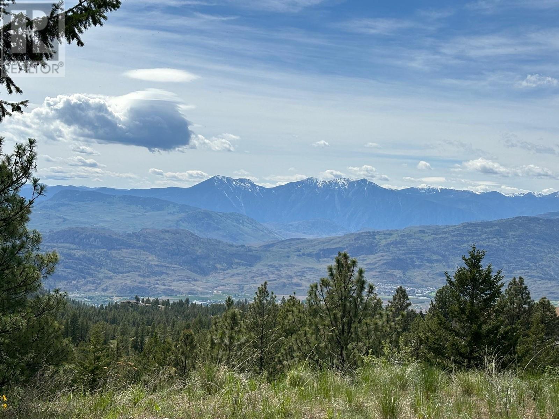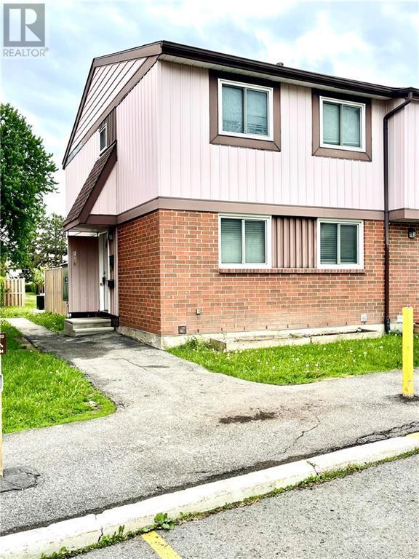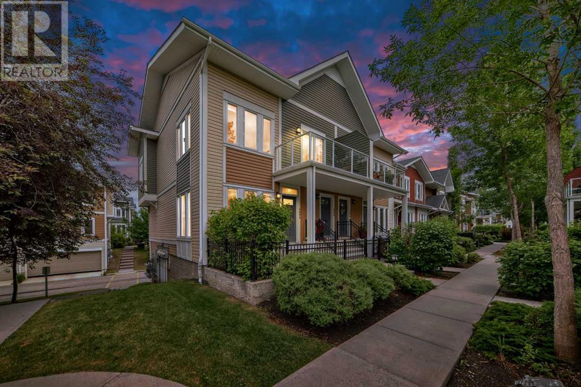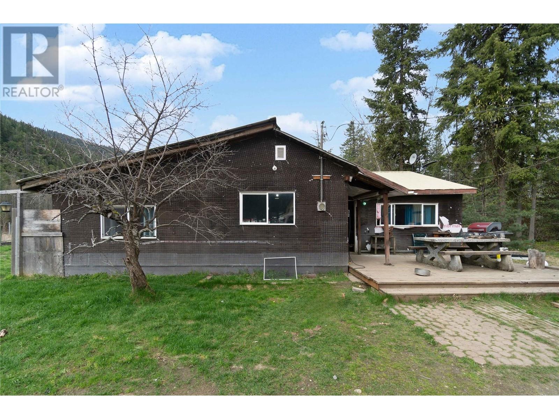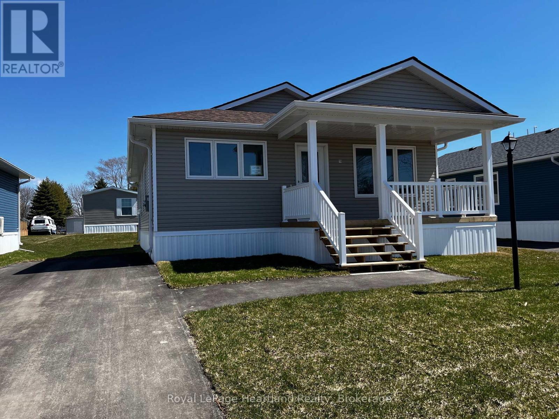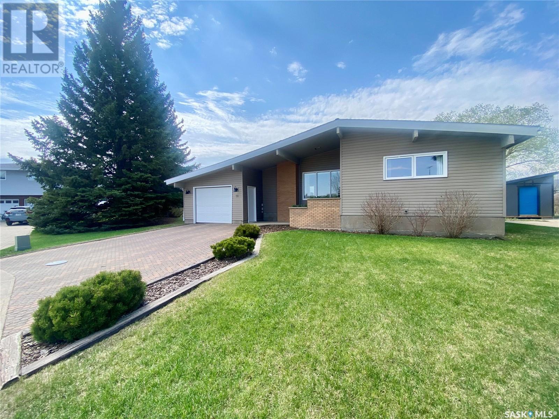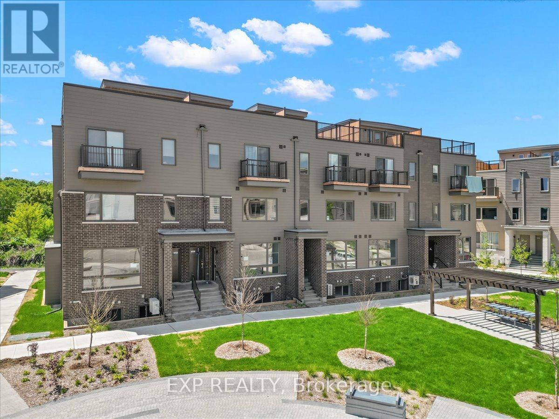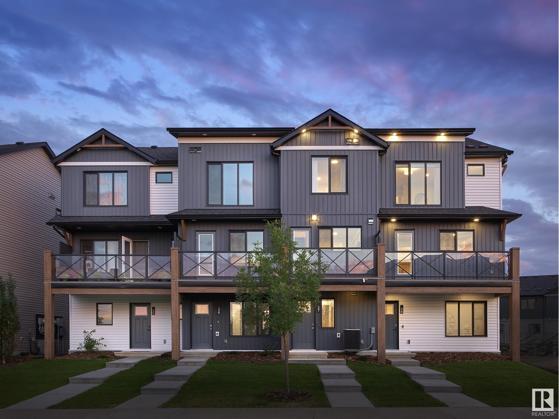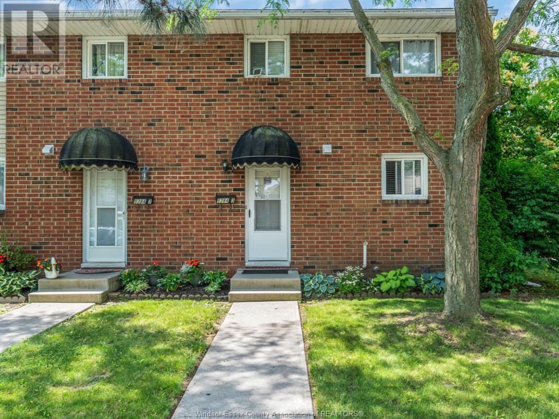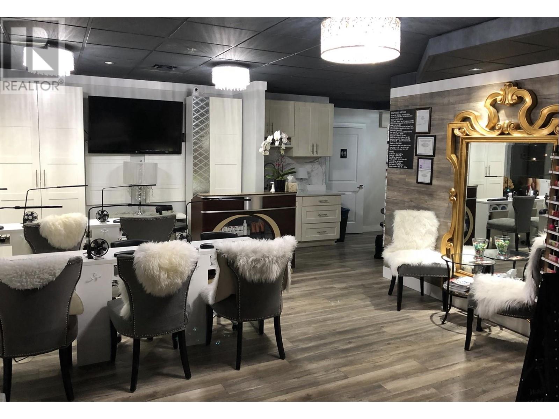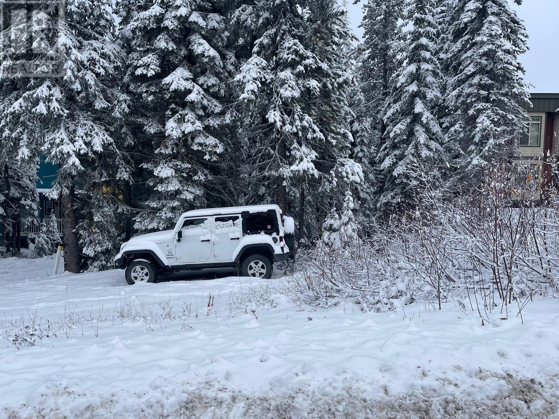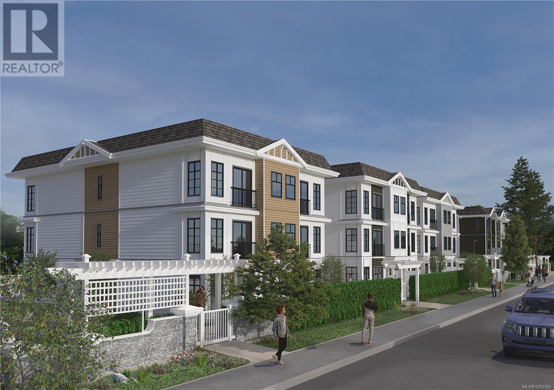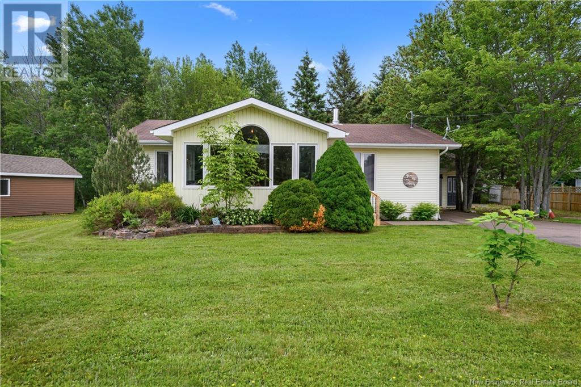5210 57 Street
Lloydminster, Alberta
This charming 1120 sq ft house boasts a unique layout with 2 spacious bedrooms upstairs, each with plenty of natural light, and a convenient bathroom. Downstairs, you'll find a third bedroom and another bathroom, with potential to convert the area into a 4th bedroom.*The Heart of the Home:*The main floor features a warm and inviting living room with a beautiful gas fireplace, perfect for cozying up on chilly evenings. The kitchen is a haven for cooking enthusiasts, with ample space and a large pantry to store all your essentials. Plus, with main floor laundry, you'll enjoy the convenience of not having to traipse up and down stairs with dirty clothes.*The Ultimate Garage:*A highlight of this property is the impressive 28x28 HEATED garage, perfect for car enthusiasts, hobbyists, or those who need extra storage.*Outdoor Oasis:*Enjoy the outdoors on the expansive composite deck, complete with no-maintenance railing, offering stunning views of the surrounding landscape. The no-maintenance fence ensures your outdoor space stays looking great with minimal upkeep. Plus, with back alley access, you'll have easy parking and loading/unloading.*Additional Features:*- Built in 2000 with quality construction- New shingles installed just 4 years ago- Private backyard with no neighbors behind you- Plenty of parking space_A/C in the house*Don't Miss Out:*Schedule a viewing today and make this house your home. Contact [Insert Contact Info] for more information or to book a showing.*Features:*- 3 bedrooms (potential for 4)- 2 bathrooms- Heated garage (28x28)- Composite deck with no-maintenance railing- No-maintenance fence- Back alley access- Private backyard with no neighbors behind- Recent shingle replacement (4 years ago)- Gas fireplace in living room- Large pantry in kitchen- Main floor laundryMake this house your dream home. Schedule a viewing today! (id:60626)
Exp Realty (Lloyd)
351 Maretta St
Sault Ste. Marie, Ontario
Looking for move in ready? This may be the one for you! 351 Maretta St. has been recently updated and offers a great open concept layout. The main floor boasts living, dinning and kitchen as well as two large bedrooms with ample storage and a 4 piece bathroom. Off of the kitchen is a convenient mudroom which features sliding doors to a beautiful private deck, new hot tub (2024) and plenty of room for entertaining. The basement includes a 3 piece bathroom, two additional bonus rooms, a large laundry room with the opportunity to add a full size second kitchen. Single detached garage and double concrete drive. Roof (2021), appliances (2024), furnace (2017), HWT (2017), central air (2017) This home offers plenty of space for a growing family or for someone looking to earn rental income while paying off their mortgage! Don't miss out, book your showing today! (id:60626)
Castle Realty 2022 Ltd.
110 Ottawa Street
Summerside, Prince Edward Island
Triplex at the corner of Ottawa and King St for sale. Triplex has 2 - 2 bedroom units and 1-1 bedroom unit. The 2 bedroom units are side by side split level and each unit has the kitchen and bathroom on the main level, living room on the mid level and 2 bedrooms on the 2nd level. The 1 bedroom unit entrance is located at the rear of the house and is a basement apartment. It has its own separate driveway on King St. The shared laundry room is in the basement. Improvements include new roof 2022, Unit 1 and 2 bathroom renos in 2019. This property is a 12 - 15 minute walk to downtown Summerside, Parkside Elementary School, Summerside Baseball fields and Three Oaks Senior High school. The entrance to the Heather Moyse Heritage Park is at the end of the block. If you are interested in viewing please call Betsy 902 439-5751 to arrange a showing. Tenants require 24 hours notice. (id:60626)
Century 21 Northumberland Realty
134 Woodside St
Thunder Bay, Ontario
New Listing – First Time on the Market! Lovingly built in 1966 by the original owner, this solid family home is now available for the first time. With many thoughtful updates over the years—including windows, doors, and a beautifully renovated bathroom—this home is move-in ready with room to make it your own. Offering 3 bedrooms on the main floor and a fourth downstairs, there's plenty of space for growing families or visiting guests. The basement features an unfinished rec room area full of potential—create your dream entertainment space, home gym, or hobby zone. Enjoy the fully fenced backyard, ideal for kids or pets, and take advantage of the freshly paved driveway with parking for two. Located in a sought-after neighbourhood close to schools, shopping, parks, and other amenities, this home blends comfort, location, and opportunity. Don't miss yours, call today! (id:60626)
Royal LePage Lannon Realty
1017 2nd Street
Estevan, Saskatchewan
Stunning custom built home in the heart of the City of Estevan. Nearly 1800 sq ft that's been gorgeously remodelled and meticulously thought out. The exterior of this home has seen the Manitoba Tyndall Stone completely dismantled and relaid by professional masons. Just some of the features of the property include: brand new shingles/fascia/eaves, all new windows, exterior doors, custom blinds, quartz countertops, crisp white backsplash, light fixtures, new washer/dryer, LVP flooring, upgraded bathrooms, new A/C unit, new fence, underground sprinklers (front and back), attached garage and a finished basement with a massive amount of storage or room to add more bedrooms....and so much more. Check off all of your boxes, put a big bow on it, and move into the perfect new home! (id:60626)
Coldwell Banker Choice Real Estate
26 - 166 Southdale Road W
London South, Ontario
Recently renovated and move-in ready, this 3-bedroom townhome-style condo offers a fresh, modern living space in a well-maintained complex. Featuring brand-new kitchen appliances, including a dishwasher, stove, and over-the-range microwave, this home is ideal for first-time buyers, young families, or investors looking for a turnkey opportunity. Inside, you'll find a bright and functional layout with over 1,100 sq. ft. of finished space above grade. The main floor includes a spacious living and dining area, highlighted by a shiplap feature ceiling that adds a modern, stylish touch. The refreshed kitchen and convenient 2-piece bathroom round out the main level. Upstairs, three generously sized bedrooms and a full 4-piece bathroom provide comfortable accommodations. The unfinished basement includes laundry hookups and offers future development potential, perfect for storage, a home gym, or a hobby space. The home is heated with electric baseboard heating, allowing room-by-room temperature control. A reserved parking space is located just outside your door, with visitor parking available on a first-come basis. Conveniently located close to parks, schools, public transit, shopping, and community amenities, this pet-friendly condo includes water, building insurance, parking, and common area maintenance in the monthly fee. Affordable, updated, and ready for a new chapter. Don't miss your chance to view this great property with flexible possession available. (id:60626)
Keller Williams Lifestyles
500 Sasquatch Trail
Osoyoos, British Columbia
Fresh air and Sunshine! Come build your dream home on this rural lot overlooking Osoyoos. Enjoy this magnificent view with privacy and serenity. This lot is only 15-20 min. to Osoyoos. Well is 77 gpm. Bring your plans and start making your dreams come true. Call your agent to view. (id:60626)
Century 21 Premier Properties Ltd.
407 St Philippe Street
Alfred And Plantagenet, Ontario
This spacious 96 ft x 226.66 ft vacant lot offers a rare opportunity for investors and developers alike. Perfectly situated on the main road in Alfred, its just a short walk to shops, schools, restaurants, and all essential amenities. Zoned for residential use, this lot presents the potential to build up to 12 residential units, making it ideal for a multi-family project or rental investment. Enjoy the convenience of municipal water and sewer services already available at the lot line.Whether you're looking to expand your real estate portfolio or build a thriving residential community, this centrally located lot is full of potential.Don't miss your chance to invest in one of Alfred's most promising properties! (id:60626)
RE/MAX Delta Realty
8 - 1906 Belmore Lane
Ottawa, Ontario
Great 3 bedroom, 3 bath home located within walking distance to schools, public transport, park, amenities and apx. 10 minutes to downtown Ottawa. This home has a spacious main floor layout with a large living room with access to the yard. The second floor has 3 bedrooms which include a good size primary bedroom with a 2pc ensuite & a walk-in closet. The basement is unfinished, you'll find the laundry & utility areas and you could easily finish a future family room for additional living space if needed. Furnace October 2024. 24 Hours Irrevocable on all Offers. 24 HRS for all showings. (id:60626)
RE/MAX Hallmark Excellence Group Realty
2559 15th Avenue E
Prince Albert, Saskatchewan
Bright and well-maintained 4 bed, 2 bath 4 level split built in 1976 in Crescent Heights. Main floor features an U shaped eat-in kitchen with stainless steel appliances and oak cabinets, as well as access to the backyard off the dining room. Functional 2nd level has three spacious bedrooms and a full bathroom. 3rd level offers a family room, additional bedroom, and a laundry/bathroom combo. Lowest level includes a recreation room and utility room. Backyard is perfect for entertaining with landscaping, a deck with gazebo, and steps up to a grassed area. Double detached garage is insulated and heated, with extra parking in the front driveway. Enjoy the convenience of nearby amenities, schools, and parks. (id:60626)
Coldwell Banker Signature
83 Old L'amable Road
Bancroft, Ontario
Great starter home or suitable for a large family. This well taken care of modular home has an ICF lower level with a large bedroom (could be 2 rooms), good size family room, 3 pc bathroom and an unfinished workshop with lots of possibilities. The upper level offers a large kitchen/dining area, good size living room, primary bedroom with ensuite and 2nd bedroom with 3 pc bathroom. A circular driveway and level 1.67 acre lot offers good privacy. Down the road is a public beach. Located less than 10 minutes from the town of Bancroft. Don't miss out on the opportunity to purchase this home and put your personal updating touches to it. (id:60626)
Century 21 Granite Realty Group Inc.
521 5th Avenue E
Shellbrook, Saskatchewan
Wonderful Family Friendly Bungalow located across from Centennial Park in Shellbrook. Built in 2018 and just over 1300 sqft, this modern style home has all the features for a growing family. Spacious kitchen with white cabinetry accented with beautiful backsplash and south facing kitchen windows along side the dining area with its french patio doors to the deck providing lots of natural light. Large living room is just off the dining area which provides an open feel for entertaining. 3 large bedrooms including a 4 piece ensuite and walk in closet and additional 4 pc bath, finish off the main floor. Fully finished basement consists of 2 additional bedrooms with oversized windows, another 4 piece bath and a huge family room which allows plenty of space for the kids to play or relax. Oversized heated single garage. Located on a fully fenced corner lot allows easy access to the backyard for RV Parking/storage or room to build an additional garage. All appliances included. (id:60626)
RE/MAX P.a. Realty
794 Kamloops Avenue
Penticton, British Columbia
ACCEPTED OFFER in PLACE, GOING to COURT SOON! COURT-ordered Foreclosure: ATTENTION BUILDERS/DEVELOPERS/INVESTORS? This is a 0.123 acre corner lot with a R4-S zoning (R4S - Small Scale Multi-Unit Residential - Small Lot) which could potentially allow up to 4 units. They would have a Penticton Golf and Country Club course view along hole #11! This property is being SOLD for lot value, but has a dwelling and detached garage that could possibly be renovated by an ambitious individual! The real value is in the redevelopment… The dwelling has had interior damage from a recent fire and is now all boarded up. Close to schools, South Okanagan Event Centre, Penticton Community Centre, shopping, golf course, and more. SUBJECT to FINAL COURT APPROVAL, and is SOLD AS IS, WHERE IS! (id:60626)
Royal LePage Locations West
851 Queenston Road Unit# 105
Hamilton, Ontario
Cozy 2-Bed, 2-Bath Main Floor Condo – The Perfect Blend of Comfort & Convenience! Discover effortless living in this beautifully maintained and newly painted 2-bedroom, 2-bathroom condo situated on the main floor of a clean, well-kept building. Low condo fee's! With just under 800 sq. ft. of thoughtfully designed living space, this inviting unit features a modern open-concept layout, a sleek updated kitchen with a new backsplash and newer electrical panel, and two generously sized bedrooms with ample closet space. Step outside to enjoy your brand-new balcony, perfect for relaxing or entertaining. Additional perks include in-suite laundry, your own dedicated storage locker, and an above-ground parking spot in a newly renovated lot — all combining to offer comfort and convenience. Located just steps from public transit, Eastgate Square, Restaurants, and everyday amenities, everything you need is right at your doorstep. Whether you're a first-time buyer, downsizing, or investing, this condo checks all the boxes. Don’t miss your chance—schedule your private showing today and make this cozy retreat your new home! (id:60626)
RE/MAX Escarpment Realty Inc.
112 Meadowview Lane
North Perth, Ontario
Located just minutes from the thriving town of Listowel, this charming Northlander modular home offers relaxed, affordable living in The Villagea friendly and expanding 55+ land lease community. With 815 square feet of smartly designed single level living, this 2 bed/1 bath bungalow is ideal for downsizers or retirees looking for convenience, comfort, and community. Step inside to find a bright and open layout with a well equipped eat in kitchen, bright living room, and dedicated laundry space. The home is only a few years old and features vinyl siding, low maintenance flooring throughout, and forced air gas heating with central air. There's a generous sized primary bedroom and another room for guests/hobbies or grandkids to come visit! Outside, enjoy the covered porch, landscaped yard, and private double wide concrete driveway with space for two vehicles. A storage shed is also included for your tools and extras. The gardens are lush and sure to impress and you will really be able to enjoy your private patio out back overlooking farmland and mature trees with no backyard neighbours. The monthly land lease fee covers property taxes, water, sewer, garbage, and road maintenance. Residents also enjoy access to a private clubhouse and year round living in a quiet yet connected setting. With the local hospital, shopping, recreation, and all major amenities nearby, you'll appreciate the ease of small town living without giving up the comforts you need. This is more than a homeits a lifestyle. Book your tour today and see why so many love calling The Village home. (id:60626)
Exp Realty
3401, 1122 3 Street Se
Calgary, Alberta
Enjoy a luxury lifestyle in this modern & elegant 1 bedroom + full bathroom unit situated high up on the 34th floor of the Guardian North Tower. This condo has everything you need and is located in the heart of Calgary’s Beltline - vibrant culture and entertainment district. You & your guests can enjoy panoramic unobstructed views of the Calgary Tower & downtown Calgary skyline from your North facing patio perfect for lounging, outdoor dining and entertaining. This unit offers 9’ + ceilings, upscale, stylish finishes and a neutral color palette throughout. The gourmet kitchen is a chef’s dream offering an island/breakfast bar, quartz countertops and lots of Italian Armony-Cucine cabinets. Enjoy the state-of-the-art fitness center located on the 6th floor. The residents club and large outdoor garden terrace located on the 7th floor which provides residents with a large area to relax or entertain. The Guardian offers 24-hour concierge and security services adding a layer of comfort & security to your lock & go lifestyle. Laundry & storage is located in the unit. Window coverings included. A titled parking stall #450 is located on P3 of the heated, secure underground parkade. ZCREW CAFÉ a brunch / coffee shop is located in the building. Enjoy the convenience of shops, restaurants, Cowboys Casino, the new BMO event center & iconic Calgary Stampede grounds, new Calgary Flames arena (under construction), river paths to walk & bike, Pixel Park offering a dog park and sports courts, the new Tesla supercharger station & LRT are moments away. Don’t miss the opportunity to live in the prestigious and sought after tallest residential tower in Calgary. (id:60626)
Century 21 Bravo Realty
10912 155 St Nw
Edmonton, Alberta
Excellent infill opportunity in High Park with this large 50x148 rectangular lot, ideal for future development. Located on a quiet street close High Park School, 156 St, 111 Ave, Yellowhead Trail, and downtown access, this property offers excellent potential A prime west-end location known for infill growth, this lot combines size, shape, and location to support a strong long-term investment in one of Edmonton’s evolving neighbourhoods. (id:60626)
Century 21 Masters
1004 Auburn Bay Square Se
Calgary, Alberta
Discover this fantastic 2-bedroom END unit in the desirable lake community of Auburn Bay. Welcome home to 1004 Auburn Bay Square SE in popular Mosaic Lakeside. The spacious living area is bright & open with beautiful hardwood flooring and numerous windows, filling the space with natural light. The modern kitchen features granite countertops, counter seating, stainless steel appliances, and a pantry. The primary bedroom is complete with a walk-in closet, with a generously sized second bedroom as well. A spacious 4-piece bathroom, in-suite laundry, and storage complete the space. The attached tandem garage on the lower level easily accommodates two vehicles. Additional features include your private entrance with outdoor patio space, a well-maintained complex, and low condo fees. Beyond the unit itself, the location is a major plus. Enjoy being within walking distance to South Health Campus, Seton YMCA, local amenities, schools, and pathways. Living here means lake access and easy connections to Deerfoot and Stoney Trail to get you anywhere you need to go! This is your chance to own a wonderful two-bedroom space in a lake community made for families and professionals. Don't miss out! Book your viewing today! (id:60626)
RE/MAX First
211 5 Avenue E
Maidstone, Saskatchewan
Welcome to 211 5 Avenue East, Maidstone, SK, a stunning bungalow located in a peaceful cul-de-sac just steps away from a health facility. This beautifully designed home features an open floor plan with vaulted ceilings and gorgeous hardwood floors, creating a warm and inviting space. The kitchen is a chef’s dream, boasting quartz countertops and rich walnut-finish cabinets. The primary bedroom offers a luxurious retreat with a 4-piece ensuite that includes a relaxing jetted tub and a spacious walk-in closet. With 2 up and 3 bedrooms down, plus a den, main-floor laundry, and a double attached garage, this home is as functional as it is stylish. The fully landscaped yard, front to back, adds to its charm and makes it move-in ready. Don’t miss the chance to make this incredible home yours. 3D Virtual Tour Available. (id:60626)
RE/MAX Of Lloydminster
3354 Oxbow Frontage Road
Malakwa, British Columbia
HIGHWAY FRONTAGE ROAD 1.32 ACRES - Just east of Sicamous. Bring your renovation and construction skills along with your ideas to this property. Potential for residential and business with the additional outbuildings. Great location halfway between Salmon Arm and Revelstoke. Boating and sledding opportunities nearby. Current tenant in place plus 5 Billboard faces for added income. (id:60626)
Exp Realty
620 Charles
Windsor, Ontario
Great central location near Devonshire mall & EC ROW EXPWY, schools, transit @ shopping - this 1 1/2 storey home features a renovated cherry kitchen & totally renovated 4 pc bath, many newer windows, patio door & flooring throughout the home. Main floor offers an enclosed porch, living room, bedroom, large kitchen, dining room w/patio door walkout, laundry area & 4 pc bath. Upstairs is a spacious loft style bedroom with walk-in closet. Outside you will find a large fenced yard with a deck, hot tub and large storage building. All existing appliances & hot tub to stay including refrigerator, stove, dishwasher, washer, dryer and freezer. Furnace, AC & hot water tank are all owned. Don’t miss out on this great home! (id:60626)
RE/MAX Preferred Realty Ltd. - 585
18 Bluffs View Boulevard
Ashfield-Colborne-Wawanosh, Ontario
Welcome to Huron Haven Village! Discover the charm and convenience of this brand-new model home in our vibrant, year-round community, nestled just 10 minutes north of the picturesque town of Goderich. This thoughtfully designed WOODGROVE B FLOORPLAN with two bedroom, two bathroom home offers a modern, open-concept layout. Step inside to find a spacious living area with vaulted ceilings and an abundance of natural light pouring through large windows, creating a bright and inviting atmosphere. Cozy up by the fireplace or entertain guests with ease in this airy, open space. The heart of the home is the well-appointed kitchen, featuring a peninsula ideal for casual dining and meal prep. Just off the kitchen is a lovely dining area which opens up to the living area. With two comfortable bedrooms and two full bathrooms, this home provides both convenience and privacy. Enjoy the outdoors on the expansive deck, perfect for unwinding or hosting gatherings. As a resident of Huron Haven Village, you'll also have access to fantastic community amenities, including a newly installed pool and a new clubhouse. These facilities are great for socializing, staying active, and enjoying leisure time with family and friends. This move-in-ready home offers contemporary features and a welcoming community atmosphere, making it the perfect place to start your new chapter. Don't miss out on this exceptional opportunity to live in Huron Haven Village. Call today for more information. Fees for new owners are as follows: Land Lease $580/month, Taxes Approx. $207/month, Water $75/month. (id:60626)
Royal LePage Heartland Realty
9401 97 Av
Morinville, Alberta
COZY BUNGALOW LOCATED CLOSE TO SCHOOLS, SHOPPING AND CFB EDMONTON! This lovely home is just waiting for a new family to enjoy and make it their own! The open functional kitchen boasts large windows, loads of cabinets, good counter space, stylish backsplash and a small breakfast bar overlooking the living room. The good sized living room features a fair sized window, laminate flooring and open to the large dining room. This home also boasts 3 good sized bedrooms and a 4 piece main floor bath. Recently added was a newer roof and central air conditioning!! The basement level currently lacks flooring but features a large family room, utility/laundry room and a second 4pc bathroom. There’s also an updated ceiling with pot lights and a laundry area with loads of storage space. Outside you’ll find a fully fenced and landscaped yard with a handy driveway gate, large Oversized double garage that’s insulated and heated with 220V power. Great Location close to schools and in a quiet area. Don’t miss this one! (id:60626)
RE/MAX Real Estate
1004 Minto Street
Penhold, Alberta
NO CONDO FEES! Welcome to this beautifully maintained 1,425 sq ft home in the heart of Penhold — just minutes from Red Deer. This bright and inviting 4-plex is designed for modern living, with an open-concept main floor that features large windows, durable laminate flooring, and a spacious living area filled with natural light. The well-appointed kitchen includes a central island and opens onto a private back deck through sliding patio doors — perfect for seamless indoor-outdoor living. A convenient 2-piece bathroom completes the main level. Upstairs, you'll find three generous bedrooms, including a primary suite with a walk-in closet and a 4-piece ensuite. An additional full bathroom and an upper-floor laundry area add comfort and functionality. Enjoy the convenience of a single attached garage and a fully fenced backyard — ideal for relaxing or entertaining. Recent upgrades include refreshed lighting, a new microwave, and freshly painted deck and fencing. Located in a vibrant community, Penhold offers amenities such as a recreation center with a fitness area, lounge, library, skate park, and splash park — making it a fantastic place to call home. This pristine property is move-in ready and waiting for you! (id:60626)
2 Percent Realty Advantage
1810 Summit Drive Unit# 42
Kamloops, British Columbia
This fully updated, move-in ready condo offers a bright, modern living space with a smart, efficient layout. Enjoy easy open-air access from your parking spot—no common entrances or hallways—providing added privacy and convenience. A separate private balcony off the living area is perfect for BBQs and taking in the stunning river and city views. Inside, you'll find a white kitchen with quartz counters, stainless steel appliances, and updated cabinetry. The home features newer windows, an updated sliding glass door, modern baseboard heaters, stylish lighting, easy-care laminate and tile flooring, and a beautifully updated bathroom. There are two spacious bedrooms with updated closet doors, plus in-unit laundry & storage with washer and dryer. This well-managed strata includes one assigned parking spot, ample guest parking, a community garden, and generous green space. The strata may have extra parking - to be confirmed with strata. There is also shared laundry and storage lockers for rent (if available). Just a short walk to Peterson Creek Park and close to shopping, TRU, schools, and hiking trails. Ideal for first-time buyers, downsizers, or investors. Rentals and pets (one dog or one cat) allowed. Measurements are approximate and should be verified if important. (id:60626)
RE/MAX Real Estate (Kamloops)
46 Geordies Lane
Summerside, Prince Edward Island
Charming Waterfront Home on the North Shore of PEI Your Dream Coastal Retreat Welcome to this stunning 2-bedroom, 2-bathroom waterfront home located on the serene North Shore of Prince Edward Island. Perfectly situated for those seeking a full-time residence or a year-round getaway, this property offers the perfect blend of coastal beauty and modern comfort. Upon entering, you'll be greeted by a welcoming mudroom, setting the tone for the rest of this charming home. The main level features an open-concept kitchen and living area, ideal for everyday living and entertaining. A cozy bedroom and a full 4-piece bathroom complete this space, ensuring comfort and convenience. The lower level is a true sanctuary, featuring a spacious primary bedroom with matching his and her closets, and a stylish 3-piece bathroom with a rustic barn door. A custom-crafted office/craft room offers the perfect space for hobbies or work-from-home setups, while the dedicated laundry room and utility room add extra practicality to this beautiful home. Enjoy the great outdoors with large decks at both the front and back of the home perfect for relaxing, dining, or entertaining guests. Your own private hot tub room provides an additional place for relaxation and to unwind while enjoying the tranquil waterfront setting. Whether you are kayaking, paddleboarding, or simply soaking in breathtaking sunsets from your back decks, the outdoor lifestyle this home offers is second to none. This exceptional property includes all appliances the hot tub, making it completely turn-key for the new owners. (id:60626)
Exit Realty Pei
16 Bluffs View Boulevard
Ashfield-Colborne-Wawanosh, Ontario
Welcome to Huron Haven Village! Discover the charm and convenience of this brand-new model home in our vibrant, year-round community, nestled just 10 minutes north of the picturesque town of Goderich. This thoughtfully designed WOODGROVE B FLOORPLAN with two bedroom, two bathroom home offers a modern, open-concept layout. Step inside to find a spacious living area with vaulted ceilings and an abundance of natural light pouring through large windows, creating a bright and inviting atmosphere. Cozy up by the fireplace or entertain guests with ease in this airy, open space. The heart of the home is the well-appointed kitchen, featuring a peninsula ideal for casual dining and meal prep. Just off the kitchen is a lovely dining area which opens up to the living area. With two comfortable bedrooms and two full bathrooms, this home provides both convenience and privacy. Enjoy the outdoors on the expansive deck, perfect for unwinding or hosting gatherings. As a resident of Huron Haven Village, you'll also have access to fantastic community amenities, including a newly installed pool and a new clubhouse. These facilities are great for socializing, staying active, and enjoying leisure time with family and friends. This move-in-ready home offers contemporary features and a welcoming community atmosphere, making it the perfect place to start your new chapter. Don't miss out on this exceptional opportunity to live in Huron Haven Village. Call today for more information. Fees for new owners are as follows: Land Lease $580/month, Taxes Approx. $207/month, Water $75/month. (id:60626)
Royal LePage Heartland Realty
238 - 652 Princess Street
Kingston, Ontario
MODERN 2 BEDROOM CONDO IN HISTORIC CITY OF KINGSTON. KITCHEN INCLUDES STAINLESS STEEL APPLIANCES (REFRIGERATOR, STOVE, DISHWASHER & MICROWAVE), STONE COUNTERTOPS AND CONTEMPORARY CABINETS.. THE CONDO COMES COMPLETE WITH 2 DOUBLE BEDS, NIGHT STANDS, 50" FLATSCREEN TV, DINING TABLE WITH 4 CHAIRS, LOVE SEAT, COFFEE TABLE AND MEDIA UNIT. PERFECT PROPERTY FOR FIRST TIME HOME BUYERS OR AN INVESTMENT OPPORTUNITY FOR RENTAL INCOME. CURRENTLY RENTED AT $2400.00/MONTH. FITNESS ROOM, PARTY ROOM, ROOFTOP GARDEN/DECK ARE OTHER AMENITIES THAT ARE INCLUDED. EXCLUSIVE LOCKER ON SAME FLOOR. JUST STEPS FROM QUEEN'S UNIVERSITY. UNIT WILL BE PROFESSIONALLY CLEANED AND PAINTED IF NEEDED. (id:60626)
RE/MAX Rise Executives
151 Hwy 587
Shuniah, Ontario
Escape to the beauty of Lake Superior with this charming 4-bedroom cottage in the highly desirable Silver Islet community. Main floor features a spacious living room, eat-in kitchen, bedroom and four-piece bathroom. Three additional bedrooms with more than enough room for family and friends. Wake up to the sights and sounds of glorious Lake Superior. Stunning views from the expansive front porch, this is more than a cottage...it's a lifestyle. Whether you are looking for a family retreat or seasonal escape, this waterfront property has it all. Visit www.century12superior.com for more info and pics. (id:60626)
Century 21 Superior Realty Inc.
412 Briston Private
Ottawa, Ontario
Perfect for first-time buyers! Welcome to this bright and spacious 2 bedroom, 2 bathroom upper-level stacked condo, tucked away in a quiet and well-established neighbourhood enclave. This inviting home features a sun-filled open-concept main level with large windows, a cozy wood-burning fireplace, and a generous living and dining areaideal for entertaining or relaxing at home.The eat-in kitchen offers ample cabinetry, great counter space, and plenty of natural lightperfect for casual meals or morning routines. Upstairs, youll find two large bedrooms, a full bathroom, and a convenient laundry room. The primary bedroom includes a private balcony, perfect for enjoying your morning coffee or winding down at the end of the day.Parking is a breeze with a dedicated spot (#206) located right in front of the unit.Enjoy a fantastic location close to transit, parks, golf courses, bike paths, dog parks, the airport, and all the amenities you need. A wonderful opportunity to get into the market dont miss it! (id:60626)
Exp Realty
91 Moir Drive
Oxbow, Saskatchewan
Nestled on a family friendly crescent in the charming town of Oxbow, this 1966-built family home exudes character and charm with its timeless architecture. The vaulted ceilings with faux wood beams in the main living area create a sense of space and warmth, perfectly complementing the cozy wood-burning fireplace. Set on a spacious lot that stretches deep into the valley, this property offers breathtaking views, wildlife visitors, and the perfect backdrop for peaceful living. Lovingly cared for, this home has seen many updates since 2012, including an updated kitchen with sleek white cabinets, Corian countertops, and modern flooring extending into the dining and living room, creating a bright, functional space for cooking and entertaining. This inviting home offers three main-floor bedrooms and a fourth bedroom in the basement, providing plenty of space for family or guests. The cozy basement family room features new carpet, while a functional office and additional areas for crafting or fitness equipment add versatility. A large, fully finished laundry room offers excellent storage and workspace, making household tasks a breeze. With two bathrooms—one on the main floor and one downstairs—this home is designed for comfort and convenience. For large family gatherings, you'll also find an additional stove and fridge in the basement, which can be negotiated into the sale. Additional value comes from numerous updates, including PVC windows, a new furnace and A/C (2023), water softener (2022), fibre optic internet, and central vac with an extra hose for the basement plus a garage connection for cleaning your car. The exterior shines with vinyl siding & brick, a single attached garage, an inviting deck with a natural gas BBQ hookup, and a charming patio brick driveway. With its stunning views, functional layout, and prime location in a peaceful neighborhood, this home is a must-see. Book your viewing today and fall in love with everything this Oxbow gem has to offer! (id:60626)
Exp Realty
20 Ellen Street E Unit# 509
Kitchener, Ontario
Welcome to 'THE RENAISSANCE' in the heart of Downtown Kitchener, conveniently located and walking distance to everything. Lovely 2 Bedroom Condominium Apartment, freshly painted throughout, hardwood flooring in Living and Dining room, new Broadloom installed in the bedrooms. The Unit has one 4pc Bathroom, and a Kitchen with oak cabinetry, and a fridge, stove and dishwasher are included, washer and dryer are also included in the in-suite Laundry room. Convenient underground parking space. Building amenities include a Community BBQ patio, Exercise room, Games room, Party room and Sauna. Steps to Centre in the Square, Kitchener Farmers market, Kitchener Public Library, GO Train station and the LRT. (id:60626)
RE/MAX Solid Gold Realty (Ii) Ltd.
304, 41 7 Street Ne
Calgary, Alberta
Welcome to this bright and spacious top-floor corner unit in the heart of vibrant Bridgeland. From your private balcony, you’ll love the open, unobstructed view of the historical park with no neighbours in front of you, creating a quiet and peaceful setting. The home is filled with natural light and features cozy heated floors underfoot along with upgraded lighting that adds a warm, modern touch. With two bedrooms and two bathrooms, it’s perfect for a small family. Additionally, the two heated underground parking stalls will make your life easier especially in the winter. Whether you have two cars in the household or plan to rent the second bedroom to a roommate, it’s so convenient knowing each of you has your respective parking stall. The location is unbeatable too. You’re just an eight-minute walk to the C-Train and a quick ten-minute ride into downtown, with all the trendy cafés, restaurants, parks, and shops that Bridgeland is known for right at your doorstep. This move-in-ready home offers a comfortable lifestyle and an invincible combination of practicality and style, making it a fantastic fit for first-time buyers, downtown professionals, or investors looking for a smart property with real value. Contact your favorite REALTOR® today! Come and see, this one won’t last long! (id:60626)
Royal LePage Benchmark
3 Wattons Grove
Pasadena, Newfoundland & Labrador
Nestled away on a quiet, family friendly street, this well maintained, spacious 3 bedroom home is a home run. The home has had many upgrades over the past few years and there is nothing left to do but move right in. It is situated in a central location of Pasadena on a large, level lot with a fully fenced yard. The home has 2 mini splits providing efficient heating in the colder months and air conditioning in the warm ones. In the last few years the home has had all new windows, siding, doors, shingles & heat trace, installed. There is a fully fenced yard with newly constructed 8 x 10 shed in addition to another spacious shed which provides tons of extra storage. The home has just finished getting painted throughout, including the ceilings and trim and also newly updated bathrooms. A stand out feature on the main floor includes a stunning Pellet Stove, installed professionally by The Tin Man in 2015. This home must be seen to be fully appreciated. (id:60626)
River Mountain Realty
915 Mishi Private
Ottawa, Ontario
Be the first to live in this brand new 2Bed/2Bath 1033 sqft stacked home in Wateridge's master planned community, steps from the Ottawa River and a quick drive to downtown. This community is filled with parks, trails and amazing amenities. The Britannia unit has a bright, sun filled open floor plan featuring 9 ceilings on both levels. The main level features laminate flooring throughout and an upgraded floor plan which includes a powder room. The kitchen boasts modern white cabinets, quartz countertops, subway tile backsplash and a breakfast bar overlooking the living and dining room. Lower level with two spacious bedrooms, plenty of closet space. Full bath features quartz countertops and undermount sinks. One outdoor parking space is included. Three appliance voucher included. Colour Package and Floor plans attached. (id:60626)
Exp Realty
#93 3705 141 St Sw
Edmonton, Alberta
This is StreetSide Developments the Abbey model. This innovative home design with the ground level featuring a single oversized attached garage that leads to the front entrance and a main floor den or bedroom. It features a large kitchen. The cabinets are modern and there is a full back splash & quartz counter tops. It is open to the living room and the living room features lots of windows that makes is super bright. . The deck has a vinyl surface & glass with aluminum railing that is off the kitchen. This home features 2 Primary bedrooms with 2 full bathrooms. The flooring is luxury vinyl plank & carpet. Maintenance fees are $60/month. It is professionally landscaped. Visitor parking on site.***Home is under construction and the photos are of a previously built unit same layout but the colors and finishing's may vary, to be completed by August 2025 *** (id:60626)
Royal LePage Arteam Realty
9384 Esplanade Unit# 3
Windsor, Ontario
Beautiful updated end unit conveniently located in the heart of Forest Glade! Great location - close to schools, parks, churches, Ganatchio Trail, Little River Golf Course, bus routes and all major shopping/amenities. This townhome is perfect for first time home buyers and/or if you're looking to downsize. Its potential rental income also makes it a great cash flow investment property to add to your portfolio. This townhome is updated and offers a kitchen with granite countertops, breakfast bar open to the living room, eating area and door leading to fenced backyard. Home features 3 bedrooms, 1.5 baths. Lower level has a finished family room, utility/storage and laundry. One designated parking spot is included and multi cars parking permitted on the side road for visitors and residents. Condo fees are $245/month includes property management, exterior & ground maintenance. (id:60626)
Exp Realty
3 Bentley Drive
Middleton, Nova Scotia
This is the one you've been waiting for!! Fully renovated and move-in ready, this 4 bedroom, 2 full bath raised bungalow on town services requires nothing except it's proud new owners to move in, unpack and relax. Located on a quiet street in the charming town of Middleton, just a short drive to 14 Wing Greenwood, this beauty has so much to offer for such an affordable price. Once you enter, you will be greeted by a large, bright, open concept living area with large windows, beautiful new flooring, fresh paint, updated kitchen with new counter tops and backsplash. Patio door leads to the large deck, new in 2020 overlooking the massive, sunny, private backyard complete with storage shed. 3 nice sized bedrooms and updated 4 piece bath complete the main floor. Fully renovated in 2023, the bright and welcoming lower level features a large family room, 3 piece bath with laundry, large 4th bedroom perfect for company and plenty of storage. Economically heated and cooled with heat pump on main floor, oil forced air as well as electric baseboard on the lower level ensure low utility costs. Re-shingled roof in 2020 plus a detached 14x24 garage makes this the perfect family home. Houses in this condition and at this price don't last long so come take a look before its gone. (id:60626)
Royal LePage Atlantic (Greenwood)
10918 W Confidential
Vancouver, British Columbia
Seize the OPPORTUNITY to own a well-established and highly profitable nail salon in the heart of vibrant West Vancouver Downtown. This 804 sq. ft. salon is perfectly positioned in a high-traffic area, surrounded by dense residential buildings, boutique retail shops, and cafes ' offering exceptional visibility and consistent walk-in clientele. Salon features 4 Pedicure Chairs & 5 Manicure Tables, Private Wax Room with Treatment Bed, In-Suite Laundry (Washer/Dryer), Parking Included, Low Monthly Rent: $5,200 (with 3 years remaining on lease + renewal option). This is a turnkey operation with strong revenue and growth potential for the right buyer. Whether you're a season investor or a beauty professional looking to expand, this is a rare chance to step into a thriving business with everything in place. Serious Inquiries Only! Contact now to schedule a viewing! (id:60626)
Exp Realty
604 - 530 Laurier Avenue W
Ottawa, Ontario
Fabulous 6th Floor Condo at Queen Elizabeth Towers Prime Location in the Heart of Ottawa. Welcome to this stunning, completely renovated 6th-floor condo in the highly sought-after Queen Elizabeth Towers. Offering both modern sophistication and retro charm, this home features a brand-new, stylish kitchen with high-end retro appliances that bring a unique flair to the space. The fully renovated bathroom boasts a luxurious glass walk-in shower, adding a touch of elegance to your daily routine.With unobstructed, southerly views from every window and the private balcony, you can enjoy natural light and breathtaking views of the city all day long. The building itself is well-managed and offers peace of mind with its outstanding maintenance and community atmosphere.Located in the heart of Ottawa, this condo is a short walk to downtown, the Rideau Canal, and the best of the cities shops, restaurants, and cultural landmarks.Features include:Renovated kitchen with retro appliances, Stylish new bathroom with glass walk-in shower, Unobstructed southerly views from every window and balcony1. Underground parking space for added convenience. Well-managed building with excellent amenities. Prime downtown location, steps to shopping, dining, and attractions. A perfect blend of modern living and retro charm. This is a great place to call home. Don't miss the chance to make it yours! (id:60626)
Royal LePage Team Realty
650 Monashee Road
Silver Star, British Columbia
Discover an exceptional opportunity with this rare low side lot nestled in the heart of the Knoll at Silver Star. Offering a gentle slope to the rear, it invites creative landscaping and architectural possibilities. Benefit from its generally south-facing orientation, ensuring ample natural light all day long. Notably, the property boasts a ski way at the rear, granting unmatched convenience for winter sports enthusiasts. While an upgrade to the water service line is needed for sprinkler capacity, this presents a chance for personalized enhancements. Adhere to a timeless Victorian architectural vision with the established building scheme. Joining the Silver Star Property Owners Association is mandatory for those eyeing rental prospects. Foreign buyers face no restrictions for vacant land purchases, and GST has already been settled. Embrace the allure of a low side lot with minimal slope, perfect for your dream construction endeavor. (id:60626)
RE/MAX Vernon
2733 Riffington Place Unit# 101
West Kelowna, British Columbia
ATTENTION INVESTORS & FIRST-TIME BUYERS! Opportunity knocks with this FREEHOLD 2-bedroom, 1-bath corner unit in the heart of West Kelowna! Featuring a bright, open-concept layout, this first-floor gem is flooded with natural light and boasts a spacious primary bedroom with multiple windows and a cheater-ensuite for added convenience. Perks include in-suite laundry, air conditioning, and an 18' private balcony—perfect for BBQs and relaxing outdoors. Located in the well-managed Riffington Suites, enjoy low strata fees, low property taxes, secure entry, parking, and a storage locker. The complex allows rentals and pets (one cat or dog up to 35 lbs), making it an ideal investment or starter home. Situated on a quiet, no-through road, you're steps away from pickleball courts, ball diamonds, hiking trails, schools, and the Mt. Boucherie Rec Complex. Plus, you're walking distance to shops, restaurants, and the rapid bus exchange—with everything else just a short drive away! This is the affordable, low-maintenance property you've been waiting for—don't wait, it won’t last! (id:60626)
Royal LePage Kelowna
102, 1410 2 Street Sw
Calgary, Alberta
A true gem in the vibrant Beltline, the open-concept layout offers a generous living room for entertaining guests or relaxing after a day at work. The kitchen features a spacious granite island counter, plenty of cabinet space and stainless steel appliances. This apartment has ample storage space with a laundry room and plenty of built-in storage as you enter. Off the living room, you will find a sizeable primary bedroom with a wide closet space, it also includes an ensuite 4 piece bathroom. The second bedroom also provides space for guests or to set up a work from home office space. With full access to a south facing private fenced off courtyard, this space is optimal for dog owners and entertainers alike. A great place to relax and have a BBQ with friends. Only a few blocks away, enjoy easy access to restaurants, cafes, shopping, and Calgary’s dynamic entertainment district. Underground parking is also included to make those cold mornings much easier. Find out what living in the heart of the city feels like! Book a showing today! (id:60626)
Exp Realty
0 Seymour Avenue S
Fort Erie, Ontario
ATTENTION BUILDERS AND INVESTORS! Your chance to capture a coveted building opportunity with this vacant land that is split into three lots! This massive 115x110 triple lot is located next to developed homes, with a set of townhomes being developed soon down the street from the location of the property. Endless possibilities for a stunning custom seasonal or permanent residence, semidetached, or build on one lot and sell the others. ND (Neighborhood Development) zoning allows for a maximum lot coverage of 35% and a maximum of 2.5 storey or 9M in height. Buyers to due their due diligence with the Town of Fort Erie to satisfy all zoning requirements for permitting, utilities, HST applicability, etc. This jewel of a location is just far enough away from the action to offer the tranquility you are looking for but close enough to enjoy the benefits from the laid back atmosphere of this beach town. A truly dynamic place to call home with boutique shops, quaint restaurants, shops, and a world-class white sand beach. Looking for more boutiques, renowned restaurants, parks and trails, a short drive to Ridgeway will solve that. Another 15 minutes will get you over the Peace Bridge to the USA! What more do you need! (id:60626)
Manor Hill Realty Inc.
3-203 4201 Tyndall Ave
Saanich, British Columbia
A Cadillac and Tri-Eagle Community. Marlowe Boutique Suites offer a perfect blend of modern living and timeless style. Each thoughtfully designed suite features a contemporary kitchen with SS appliances, soft-close cabinetry, solid surface counters, and under-cabinet lighting. Elegant bathrooms include tile flooring and a 5-ft tub/shower combo. The living areas are enhanced by resilient flooring, built-in closet organizers, and Hunter Douglas window coverings. A wood grain millwork divider with a swivel TV completes the space. Optional furniture packages are available for purchase. Enjoy convenient amenities such as an outdoor BBQ area, secure bike room with charging stations, and included Modo Car Share membership. Parking stalls available for purchase (based on availability). Marlowe Boutique Suites offer the ideal balance of comfort, convenience, and luxury in the heart of the neighbourhood. Don’t miss your chance to own a space designed for modern living! (id:60626)
Sutton Group West Coast Realty
8 Aline Hills Lake
Shuswap Lake, British Columbia
Boat-Access Cottage on Shuswap Lake – Lot 8. A rare opportunity to own a beloved boat-access cottage just minutes from the Narrows and a short paddle to the iconic Sea Store and Shark Shack. Located on the west side of Shuswap Lake, this family-owned retreat enjoys morning sun and unforgettable views. Owned by the same family since it was built, this cherished getaway is ready for a new family to make lifelong memories. The main cabin features vaulted ceilings, an open-concept layout, 3 bedrooms, 3 bathrooms, and a loft. Two lower-level bedrooms with separate entrance and a rear bunkhouse provide flexible sleeping arrangements for guests. Off-grid systems are thoughtfully designed: solar-powered 8-battery array with 3800W continuous inverter runs lights, full fridge, and microwave. Propane fuels the stove, BBQ, hot water, oven, and a second fridge. Wood stove heat keeps it cozy in cooler months. The water system pumps lake water to a holding tank with gravity-fed flush toilets. A 600-gallon fibreglass blackwater tank and new 2hp electric effluent pump (2025) efficiently transfer waste a vented containment pit with passive leach design. Operates via dual-fuel 10,000W gas or 9,000W propane generator. Lot 9 next door also available and can be sold together. A must-see off-grid gem! (id:60626)
RE/MAX At Mara Lake
48 Stonehouse Crescent Nw
High River, Alberta
3 bedroom, 2 full bathroom, 1 half bathroom townhome in the serene community of High River, offering a perfect blend of modern living and natural beauty. This 3 story home features a single garage and driveway for convenient parking. The ground floor boasts a bright office, tons of storage and a half bathroom. The open concept second floor is perfect for entertaining and living, with a spacious kitchen, dining, and living room area. The third floor offers three comfortable bedrooms and 2 full bathroom. The master bedroom has an en-suite with a shower. Escape the city hustle without sacrificing convenience and enjoy the refreshing prairie air in this idyllic townhome. (id:60626)
Real Broker
5 Broussard
Cap-Pelé, New Brunswick
Welcome to 5 Broussard, always wanted to live a few minutes from the Beach, well here is your chance! This charming house for either first time home buyers or perfect looking to downsize is the perfect home. As you walk into your amazing sunroom with large windows to enjoy some nice sunshine as you look outside and enjoy your morning coffee while watching the birds outside will be ever so relaxing. Next you will walk into your living room area, down the hall 2 nice size bedrooms and a 4 piece bathroom. Need a little office space, no problem, next to your living room a small little office space for you to enjoy. Continue on to your kitchen/dinning area that overlooks your back yard. You will also find a half bath as well as laundry area. Off of your kitchen access your patio for some great summer evenings and of course a nice Garage to store all of your toys . 5 mins from Aboiteau beach ! Call your REALTOR® today to book an appointment. (id:60626)
Exit Realty Associates



