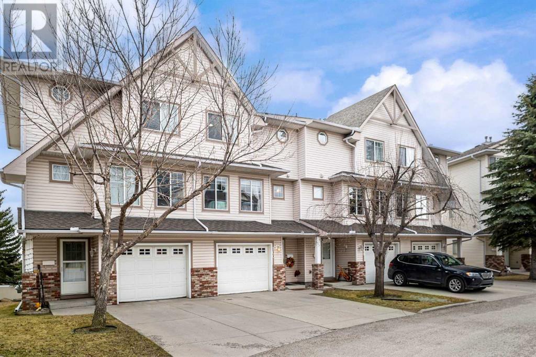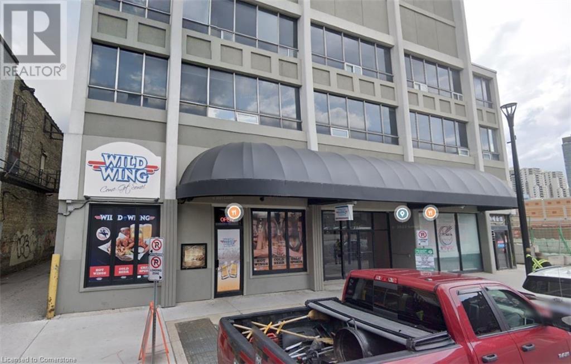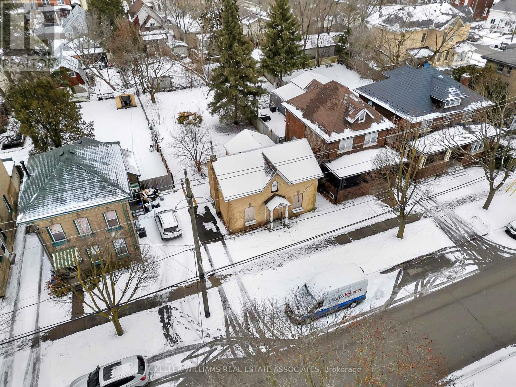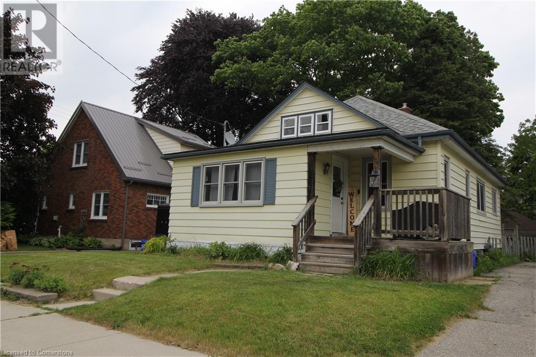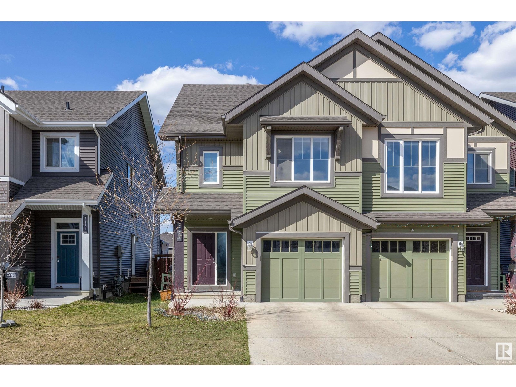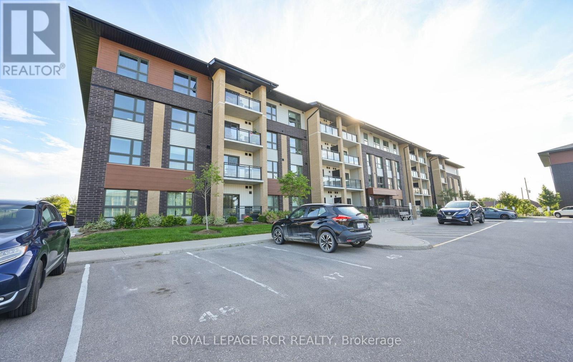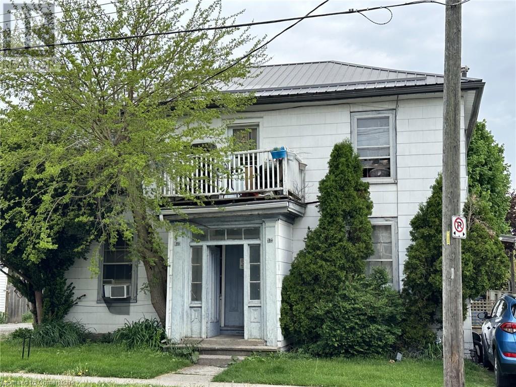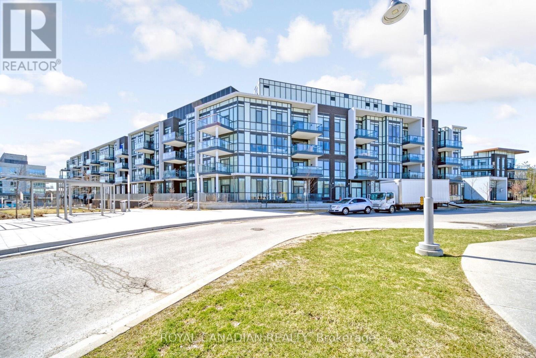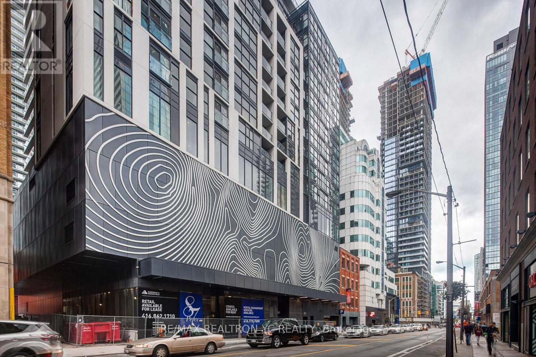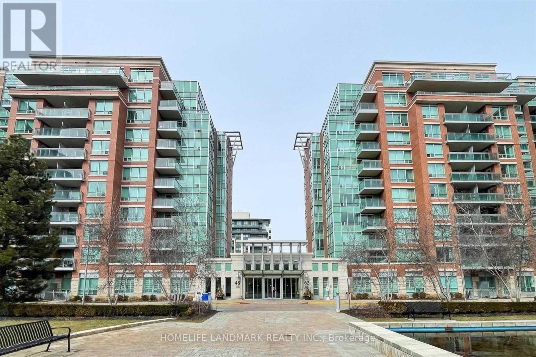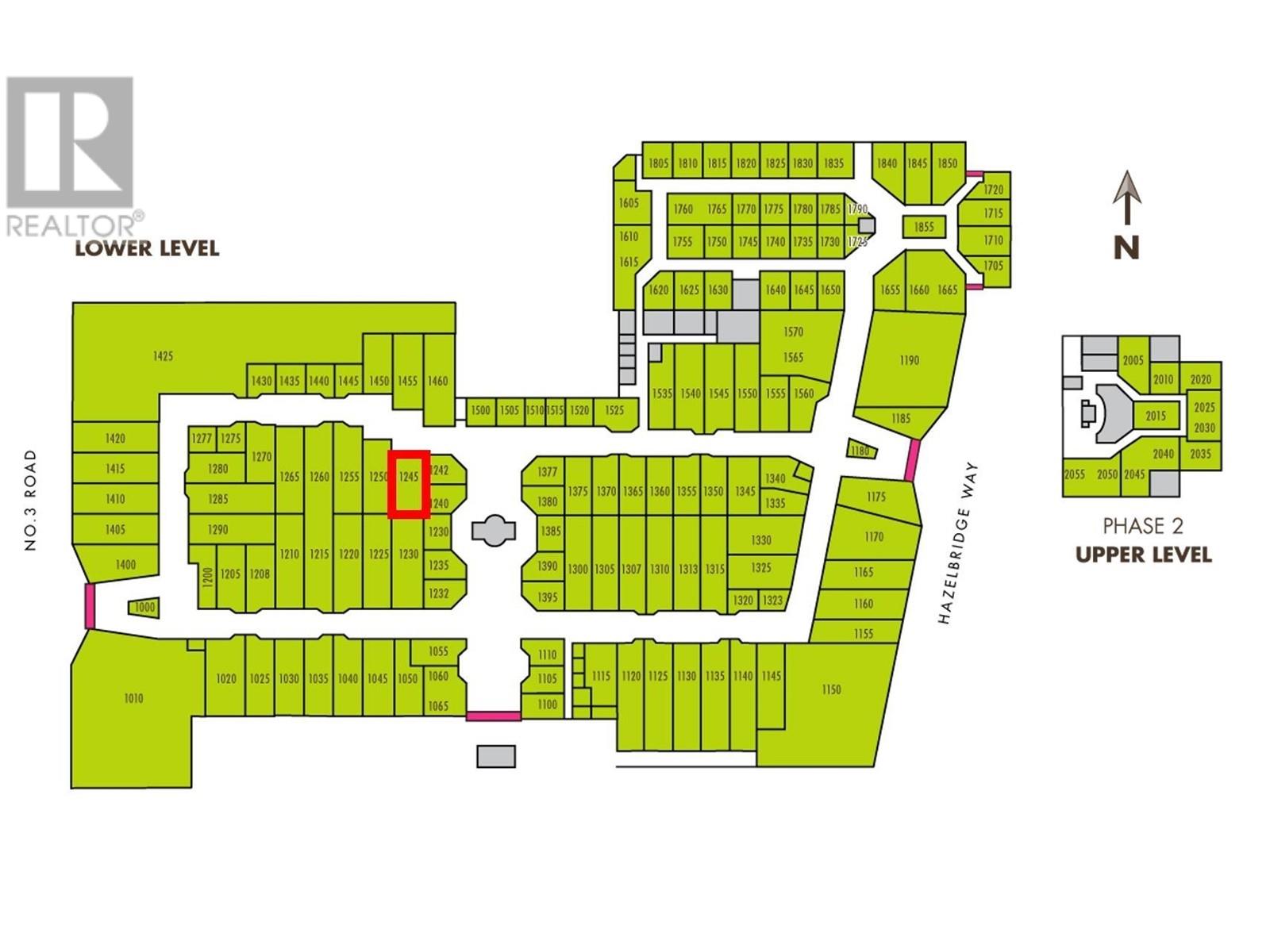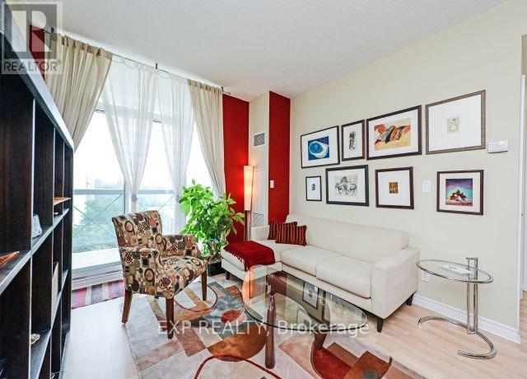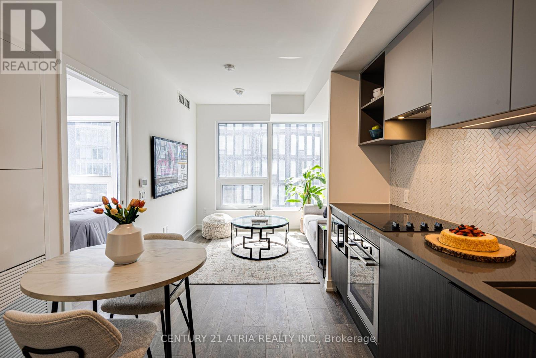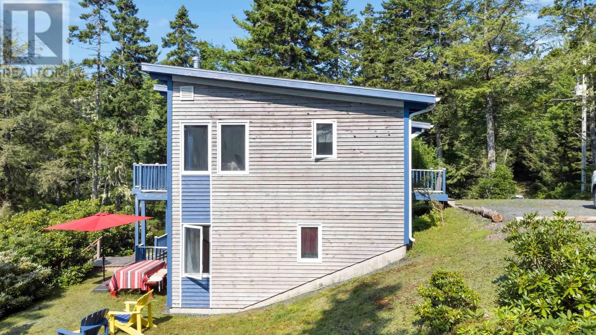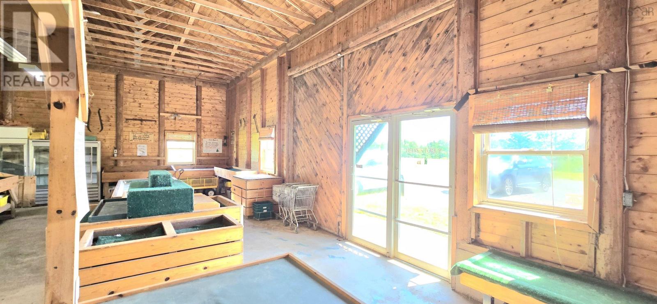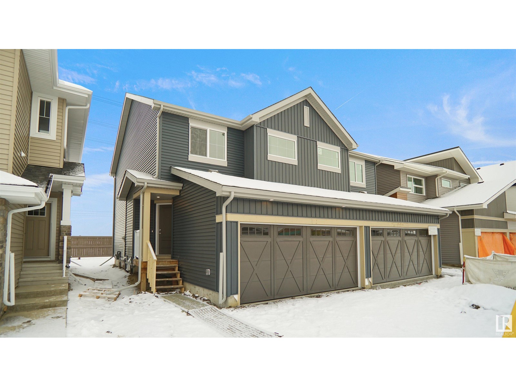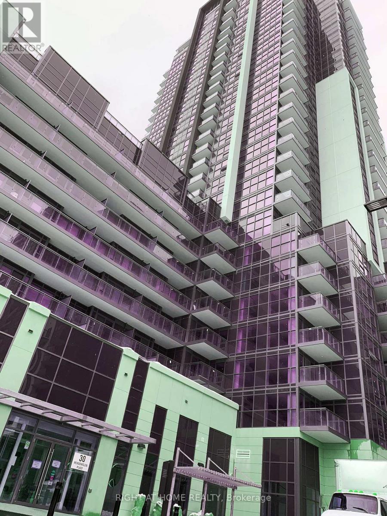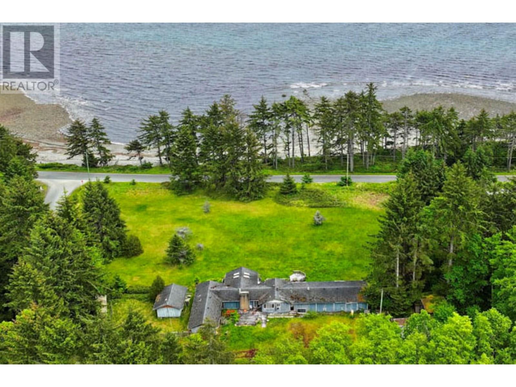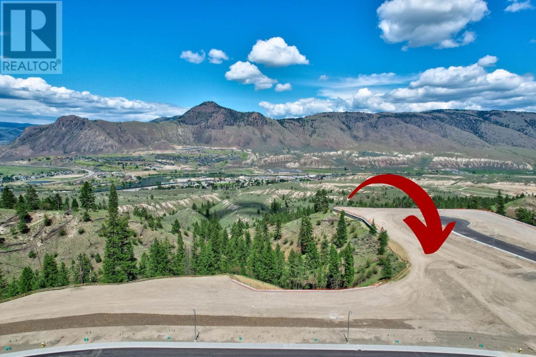332 - 5317 Upper Middle Road
Burlington, Ontario
West facing 1+1 "Haven" model, approx 709 sq ft- open concept layout, laminate throughout, granite counters, new HVAC (2025), locker located next door to the unit, one underground spot. Rooftop terrace is perfect for those summer nights and has putting green. Building also has a party room and gym. Lots of visitor parking -Condo fee: $599.44 incl heat, c/air, water, building insurance and maintenance. (id:60626)
RE/MAX Escarpment Realty Inc.
100 Country Hills Cove Nw
Calgary, Alberta
Welcome to this beautifully maintained 3-bedroom, 2.5-bath townhouse, offering 1,394 sq.ft of thoughtfully designed living space, plus a fully developed walk-out basement and low condo fees. Nestled in the highly sought-after community of Country Hills, this home is perfect for families, first-time buyers, or savvy investors. The main level greets you with a bright and open floor plan, featuring a spacious living and dining area flooded with natural light. The renovated kitchen boasts granite countertops, stainless steel appliances, updated lighting fixture, and a large walk-in pantry—perfect for all your storage needs. From the dining area, step out through the sliding doors to your private balcony, where you can relax and enjoy the amazing views. Upstairs, you'll find three generous bedrooms, including a spacious primary suite with a 4-piece ensuite. Two additional bedrooms and another full bathroom complete the upper level, offering comfort and convenience for the whole family. The bright walk-out basement is fully finished and ready for your personal touch — ideal as a family room, home gym, or office space. This home has seen numerous upgrades in recent years: New hot water tank (2023), New stainless steel fridge (2023), Air conditioner, water softener, RO system, smart thermostat (2023), New roof and balcony (2024) All Poly-B plumbing has been professionally replaced with PEX. Location is everything — and this home has it all! Just steps from a football field and daycares, and surrounded by convenient amenities including T&T Supermarket, popular restaurants, and local shops. Don’t miss your opportunity — contact your Realtor today for a private tour! (id:60626)
Homecare Realty Ltd.
31815 Cariboo Highway
Prince George, British Columbia
Who remembers heading out to the Stoner Hotel? This custom log home was built by the owners of the hotel in 1976 with love and has been loved by family. Beautiful 2 storey log house beside creek w/convenient highway access, plenty of open parking, db garage & a 25 min drive to Prince George. 1.1 acre nicely landscaped, lilac trees strategically placed for privacy, new deck out front of house. Metal roof on house, new insulation in attic. Lg country kitchen w/eating area & separate dnrm. Lg lvrm w/floor to ceiling natural stone fireplace (propane insert). Also, on the main bedroom (or den), 3 pc bath (1/2 laundry; other ½ in bsmt). Upstairs 3 bedrooms, 3 pc bath, plus bonus area for TV room/den/craft room. Basement is awaiting your ideas, a few walls are up, bring your imagination. (id:60626)
RE/MAX Core Realty
5317 Upper Middle Road Unit# 332
Burlington, Ontario
Welcome to the Haven, built by New Horizon in 2013. Located near transit, shopping and Bronte Provincial Park, this popular and aptly named Haven model, (709 sq ft), feat an open concept layout with contemporary kitchen & granite counters and space for counter height stools, lots of natural light, open to the living room and sliding doors to the west facing balcony. The den has a large opening, making it perfect for a dining or work space. Bonus: new HVAC in 2025, freshly painted, upgraded light fixtures. One parking spot underground, locker located on the same floor and next door to the unit. Rooftop terrace is perfect for those summer nights and has putting green. Building also has a party room and small gym. Lots of visitor parking -Condo fee: $599.44 incl heat, c/air, water, building insurance and maintenance. (id:60626)
RE/MAX Escarpment Realty Inc.
64 Churchill Street
St. Catharines, Ontario
Welcome to 64 Churchill Street, a beautifully updated bungalow tucked into a quiet pocket of St. Catharines. This 3-bedroom, 1-bathroom home offers the perfect mix of style, function, and long-term peace of mind thanks to extensive upgrades throughout. The interior features vinyl flooring, updated baseboards, pot lights, and fresh paint inside and out (2023). The renovated kitchen includes butcher block countertops, a stylish new backsplash, and updated appliances including a microwave and dishwasher (2023), stove and fridge (2020), and a new washer and dryer set (2023) tucked into a large, spacious laundry room that offers plenty of extra storage space. The bathroom was fully renovated in 2025, with all-new fixtures and finishes, and the back windows and bathroom window have new aluminum trim (2025). All crawl-space piping and in-home plumbing has been replaced (2023) with no copper or galvanized piping, providing added peace of mind. Finally, the roof was replaced (2022), rounding out a long list of major updates. Outside, enjoy a large, fully fenced backyard perfect for summer gatherings, pets, or kids and a 1.5 car garage that has attic storage, with a deep driveway offering plenty of parking. Just down the road, the GO Train Expansion Project is bringing multiple daily routes to the GTA, making this home a smart move for commuters and investors alike. Move-in ready, full of thoughtful updates, walking distance to schools, and so much more. This is one to see in person. (id:60626)
The Agency
Lot Concession 10 Road
South Glengarry, Ontario
Over 90 acres of mixed bush and swamp land offering a diverse natural landscape ideal for outdoor enthusiasts, hunters, or those seeking a private retreat. This expansive property features a blend of mature trees, low-lying wetland areas, and abundant wildlife, providing a peaceful and secluded setting with plenty of potential for recreational use. (id:60626)
RE/MAX Affiliates Marquis Ltd.
186 King St / Mary Street
London, Ontario
Exciting Wild Wing Opportunity in Downtown London! This well-established and fully equipped Wild Wing is located in a high-traffic area, surrounded by offices, entertainment venues, and a vibrant nightlife scene. With a strong customer base and multiple revenue streams, including dine-in, takeout, and delivery, this business offers incredible growth potential. The inviting atmosphere makes it a go-to spot for sports fans, casual diners, and nightlife seekers. Whether you're an experienced operator or looking to step into the hospitality industry, this turnkey opportunity is ready for you to take over and start earning from day one! (id:60626)
Homelife Miracle Realty Ltd
43 East Avenue
Brantford, Ontario
ATTN Investors!! City approved, permits granted, ready to dig with no wait for a 4-plex - two semi-detached homes - to be built; plans included! Also aperfect lot size for your dream single family home. Amazing location in the heart of Brantford close to highway 403, downtown Brantford,schools, shopping and public transportation. The possibilities are endless with this fantastic piece of land in a booming city! (id:60626)
Royal LePage Real Estate Associates
103 Orchard Avenue
Simcoe, Ontario
Charming 3-Bedroom Home in Simcoe – Perfect for New Homeowners! Welcome to your new beginning in this beautifully maintained single-family home located in the heart of Simcoe. Ideal for first-time buyers, this inviting residence offers three spacious bedrooms, a finished basement for added living space, and a warm, family-friendly layout. Situated in a quiet, desirable neighborhood, the home is just minutes from local parks, schools, and the hospital—a perfect spot for growing families or anyone seeking a peaceful yet convenient lifestyle. Step inside to find a bright and functional layout, perfect for everyday living and entertaining. The finished basement offers versatile space for a family room, home office, or gym—tailor it to your needs! Don’t miss this opportunity to own a move-in-ready home in a thriving, community-focused area. Your new home in Simcoe awaits! (id:60626)
RE/MAX Erie Shores Realty Inc. Brokerage
2771 Chokecherry Pl Sw
Edmonton, Alberta
Welcome to this beautifully upgraded 3-bedroom, 2.5 bathroom home in the sought-after community of The Orchards!! Featuring luxury vinyl plank flooring on main floor, an open-concept kitchen with quartz countertops, a spacious island and a separate pantry, enjoy the extreme cold days with the connivence of electric fireplace, stairs railing throughout, this home is designed for modern living. The bright living and dining areas overlook the backyard, creating a perfect space for relaxation or entertaining. Upstairs, the master bedroom impress with a spacious walk in closet & ensuite. Two good size bed rooms and laundry room completes upper level. The unfinished basement, with bathroom rough-ins offers endless customization possibilities. A single attached garage adds year-round convenience. Close to all amenities & access to Club House in Orchards. Don’t miss out on this perfect blend of style, space, and location! (id:60626)
Maxwell Polaris
18 Briar Wood Place
Innisfil, Ontario
Welcome to Royal Oak Estates. This Senior (Age 55+) Land Lease Community is in the heart of Cookstown.Just a short walk from the SHops and Restaurants, The Community Centre & Curling Club. Located on a Quiet Cul-De-Sac. This Regency modular home is A277 Canadian Standard Built by Kent Homes. The parkis a year round park and the monthly fees are as follow: Park lease $630/month and water & sewer is$184.00/mo, Includes Garbage Removal & Snow Plowing the main road. Land lease. Bright & spacious layout with combined Kitchen/Dining/Living room. Primary Bedroom has large walk-in closet and ensuite and There are 2 additional bedrooms. (id:60626)
Royal LePage Signature Realty
14 Briarwood Place
Innisfil, Ontario
Welcome to Royal Oak Estates. This Senior (Age 55+) Land Lease Community is in the heart of Cookstown.Just a short walk from the SHops and Restaurants, The Community Centre & Curling Club. Located on a Quiet Cul-De-Sac. This modular home is A277 Canadian Standard Built by Fairmont Homes. The park is ayear round park and the monthly fees are as follow: Park lease $550/month, Includes Garbage Removal & Snow Plowing the main road. Land lease.Bright and spacious layout with combined Kitchen/Dining/Living room. Primary Bedroom has large walk-in closet and ensuite and 2nd bedroom is large with double closest. Side entrance through the Utilityroom where laundry and access to furnace/water heater and electrical is located. (id:60626)
Royal LePage Signature Realty
Ll02 - 25 Kay Crescent
Guelph, Ontario
This beautifully maintained 2-bedroom condo offers the perfect balance of style, comfort, and convenience. The bright kitchen is a standout feature, offering plenty of storage space, stainless steel appliances, and marble countertops. The spacious living room flows seamlessly into the covered balcony through sliding doors, providing a perfect space for relaxation or enjoying the outdoors. Ground floor balcony offers privacy with exposure to greenspace. Both bedrooms are generously sized, with large windows that allow natural light to flood the space, making the rooms feel open and airy. The in-suite laundry adds an extra layer of convenience, while the tidy 4-piece bathroom completes this well-rounded home. Located in the sought-after south end of Guelph, this condo is just minutes away from a variety of restaurants, shopping centers, a local theatre, fitness centre and bus routes. Major commuter routes are easily accessible, offering a quick and convenient drive in and out of the city. Whether you're a first-time homebuyer, downsizing, or looking for an investment property, this condo offers a fantastic opportunity to live in one of Guelphs most desirable neighborhoods! (id:60626)
Royal LePage Rcr Realty
47 Portsmouth Road
London East, Ontario
Charming Bungalow with Finished Basement and Fenced Yard! Welcome to this well-maintained bungalow, 47 PORTSMOUTH RD located in a quiet, sought after neighbourhood within five minutes from the highway 401 as well as the London international airport. The property offers three well sized bedrooms and in the Finished basement you find the fourth, perfect for extra living space or entertaining family in the lower recreational room. OUTFITTED WITH A BRAND NEW ON DEMAND WATER HEATER. Fenced yard with a deck out back, ideal for outdoor relaxation and BBQs One of the bedrooms has french doors leading directly to the backyard; a flat open space with a shed providing added convenience 3+1 bedrooms and 2 bathrooms, sellers are motivated and the price reflects that, we're holding back on offers for seven days Don't miss out on this fantastic opportunity! Contact Chantal Labelle today to schedule a viewing and make this house your dream home (id:60626)
The Realty Firm Inc.
1255 Commissioners Road W Unit# 701
London, Ontario
Experience luxury penthouse living in the heart of Byron village with this stunning two-story condo. Just steps from Springbank Park and Storybook Gardens, you’ll enjoy extensive walking and cycling trails along the Thames River, with easy access to downtown London and Western University. This home boasts a chef’s kitchen with quartz countertops, over the hood microwave, electric range and a spacious sit-up peninsula, creating an ideal space for entertaining. Upstairs, relax in the gorgeous primary suite featuring a walk-in closet, beautifully finished 4-piece bath, private balcony and an additional bedroom. With two private balconies on separate floors overlooking Byron village and Boler Mountain, this residence offers a rare blend of elegance and natural beauty. Don’t miss the chance to make this unique penthouse your own—call or text today. (id:60626)
Keller Williams Innovation Realty
125 Stanley Street
Simcoe, Ontario
Great investment opportunity in beautiful downtown Simcoe! Fully rented, close to shopping and library. First unit #125 has two bedrooms and one bathroom, second unit at #123 has two bedrooms and bathroom upstairs, kitchen and living room on main floor, third unit at #121 has one bedroom and one bath on the second floor. (id:60626)
Royal LePage Trius Realty Brokerage
245 Sydenham Street E
Aylmer, Ontario
Welcome to this amazing family home or starter home! This home has tons of room to grow with 4 bedrooms, 1 bathroom and a large fenced-in yard for your kids and fur babies to run around.This home is move-in ready, just move in and enjoy family time.Updates on the home in 2022/2023 include New Kitchen, New Windows and Doors throughout, New flooring and trim, some new shingles and Steel roof on the detached garage and a Brand new A/C unit in 2024, Furnace rebuilt in 2024, brand new Water Heater on Demand. This home has 3 bedrooms on the second floor and 1 bedroom on the main floor, a comfortable livingroom, spacious dining and kitchen and a 4 piece bathroom. Enjoy your morning coffee on your covered front porch or work on some projects in your detached garage/shop. Aylmer is a growing, family orientated community with expanding opportunities and future developments, now is the perfect time to invest in a property in this beautiful growing town, don't miss this chance! (id:60626)
Royal LePage Triland Realty
978 Norfolk Street N
Simcoe, Ontario
Needing some updating this side by side 2-unit house on a good-sized lot with detached 2 car garage could be amazing. Live in one side while collecting rent from the other unit, rent out both sides or great for the extended family. Being sold in As-is condition. No representations or warranties are made of any kind by the Seller. Rental equipment is unknown. (id:60626)
Royal LePage Brant Realty
978 Norfolk Street N
Simcoe, Ontario
Needing some updating this side by side 2-unit house on a good-sized lot with detached 2 car garage could be amazing. Live in one side while collecting rent from the other unit, rent out both sides or great for the extended family. Being sold in As-is condition. No representations or warranties are made of any kind by the Seller. Rental equipment is unknown. (id:60626)
Royal LePage Brant Realty
209 17727 58 Avenue
Surrey, British Columbia
Don't miss the opportunity to own this spacious, beautifully updated 1-bedroom condo just steps from all your favourite shops and amenities. All appliances have been updated and very tasteful renovations professionally completed over the years. Strata fees cover in-floor radiant heat, hot water and gas fireplace. Whether you're starting a new chapter, downsizing, or investing in a high-demand area, this property is sure to exceed your expectations. Shannon Gate at Derby Downs offers peace of mind in one of the best run stratas in Cloverdale. Amenities include a lounge, workshop, and guest suite. Immerse yourself in the lively yet peaceful community of Cloverdale. Your Walk Score is Exceptional with all daily errands not requiring a car and a Bus Stop directly in front of the building. (id:60626)
Sutton Group-West Coast Realty (Surrey/24)
616 Compass Street
Ottawa, Ontario
WELCOME HOME to this beautiful Richcraft King End Unit model in the popular neighbourhood of Trailsedge! This 1375 sqft (as per builders plans) unit features 3 bedroom and 3 bathrooms. The main floor offers open concept living, hardwood floors and large windows that bring in a lot of natural light. The upgraded kitchen caters to all of your cooking needs and features granite countertops, large island with upgraded sink, backsplash and stainless steel appliances. There is plenty of room to entertain friends and family, especially with the large balcony. The second level features a large primary bedroom, with a beautiful upgraded ensuite bathroom. In addition, there are two other bedrooms as well as a full bathroom. Laundry room conveniently located on the 2nd level. You are steps away from schools, parks and public transit. Quick drive to shopping and amenities. This home combines modern finishes with functional design, making it move-in ready and ideal for families or anyone seeking a bright, spacious living environment in the sought-after Trailsedge neighbourhood! (id:60626)
Solid Rock Realty
352 - 415 Sea Ray Avenue
Innisfil, Ontario
Welcome to the exclusive High Point building at Friday Harbour Resort. This stunning 1-bedroom condo features a breathtaking waterfront community, modern finishes, and resort-style living. The bright and spacious open-concept layout boasts 10-foot ceilings with floor-to-ceiling windows. The modern kitchen includes a breakfast bar, stainless steel appliances, quartz countertops, and a backsplash. Walk out to the balcony overlooking the pool and courtyard. Enjoy in-suite laundry for added convenience. Resort-style amenities include a private pool, hot tub, award-winning golf course, outdoor pools, beachfront, sports courts, gym, and more. Located just an hour from Toronto, this property offers the perfect year-round or weekend retreat. (id:60626)
Royal Canadian Realty
155 Panatella Street Nw
Calgary, Alberta
3 BEDROOMS + BONUS ROOM | 2.5 BATHS | FULLY FINISHED BASEMENT | DOUBLE SIDE BY SIDE DETACHED GARAGE | EXPANSIVE BACKYARD | CENTRAL AIR CONDITIONING | LOW CONDO FEES! Welcome to this pristine semi-detached two-storey home in the established and prestigious PANORAMA HILLS offering the perfect blend of comfort, space, and convenience. From the moment you step inside, you're greeted by an open concept layout and an abundance of natural light streaming through large windows that illuminate the freshly painted interiors. The living area offers a warm and inviting atmosphere enhanced by rich hardwood flooring that adds both elegance and durability. The rear kitchen is both functional and stylish, featuring stainless steel appliances, ample cabinetry, kitchen island, and a pantry all seamlessly flowing into the dining area, perfect for daily living or entertaining guests. Conveniently located powder room completes the main floor. Upstairs, you’ll find a spacious Primary Bedroom with a large Walk-in Closet, a generous size Second Bedroom, and a Bonus Room/Loft ideal for a home office, lounge or easily convertible into another bedroom. A well-appointed 4-piece bathroom serves the upper level. The fully developed basement offers even more space with a Third Bedroom featuring its Own Ensuite Bathroom, plus a Flex Room /Rec Room perfect for a media room, home gym, or guest retreat. Step outside and fall in love with the EXPANSIVE BACKYARD —A RARE FIND in a townhome complex! Whether you’re hosting BBQs or simply relaxing, the private deck with louver wood shutters, double pergola, and paved patio create the ultimate outdoor retreat. You'll also appreciate the DOUBLE SIDE BY SIDE DETACHED GARAGE offering secure parking, extra storage, and protection from the elements year-round. Upgrades include BRAND NEW ROOF (JUNE 2025), NEW TRANE FURNACE (2024), NEW HOT WATER TANK (2024), NEW CENTRAL AIR CONDITIONER (2024), NEW GARAGE OPENER (2024), NEWER DISHWASHER (2023), FRESHLY PAINTED INTE RIOR, NEST THERMOSTAT. Ideally located within walking distance to shopping, groceries, restaurants, pharmacy, parks, schools, and public transit. Easy access to Stoney Trail and Deerfoot Trail. This move-in ready home truly offers exceptional value! Please note that photos are virtually staged. OPEN HOUSE ON SAT, JULY 5 FROM 11:00AM TO 2:00PM (id:60626)
Cir Realty
4108 - 87 Peter Street
Toronto, Ontario
Prime Location! Welcome to this stunning 1-bedroom condo at87 Peter St. in the heart of Toronto. This open-concept unit features soaring 9-foot ceilingsand modern finishes throughout. The kitchen is fully equipped with built-in appliances,seamlessly integrating with the living space for a sleek, contemporary feel. The bright, airyliving room offers abundant natural light and opens to a walk-out balcony with breathtaking,unobstructed views of the city skyline. Stylish laminate floors flow throughout, making thisunit both functional and visually appealing. Perfect for a first home buyer looking for amodern suite in a highly desirable location. Dont miss out on this exceptionalopportunity!Located In Heart Of The Entertainment District, Steps To Osgood Subway Station,Ocad University, Financial District, Cn Tower, Rogers Center, China Town And More. Steps ToStreetcar @ Adelaide St, Theatre And Great Restaurant!! (id:60626)
RE/MAX Realtron Yc Realty
133 Weir Street N
Hamilton, Ontario
Charming, convenient, and full of potential. 133 Weir St. N is the kind of home that invites you to settle in and stay awhile. This delightful 1.5-storey gem offers 3 bedrooms and 1 bathroom, thoughtfully laid out for comfort and flexibility. The main floor is perfect for easy living, featuring a bright and spacious living room, an upgraded kitchen, and a cozy dining area framed by a charming bay window.Whether youre hosting a summer BBQ or simply unwinding under the stars, the expansive corner-lot yard offers all the outdoor space you need. Upstairs, the private attic retreat adds a unique touch ideal for a home office, creative nook, or extra bedroom. Downstairs, the partially finished basement provides extra space for a rec room or storage. Parking is easy with a rear parking pad and plenty of street parking available. Located near schools, shops, and quick highway access, this home is perfect for first-time buyers, downsizers, or anyone seeking a comfortable, well-located home in Hamilton. (id:60626)
Exp Realty
304 649 Bay St
Victoria, British Columbia
Beautiful 2 bedroom 2 bathroom condo in a great location. This spacious unit comes with a light-filled kitchen overlooking a lush garden area. New flooring in all main living areas, all kitchen appliances replaced last year (2024), in-suite laundry, underground secure parking, gas fireplace, balcony, indoor car wash station, bike storage and an extra storage unit. Professionally managed, safe and secure, quiet and friendly building with pets allowed. Ideal location, walking distance to Downtown Victoria. Steps to a bus stop with great direct connections: Ferry (50 mins), UVic (21 mins). Camosun College (16 mins). Very close to all amenities with a fantastic bakery/coffee shop right across the street. Vacant and ready for immediate possession. (id:60626)
Royal LePage Coast Capital - Oak Bay
826 - 62 Suncrest Boulevard
Markham, Ontario
Welcome To 826-62 Suncrest Blvd. *Top 5 Reasons to Buy This Beautiful 1 Bedroom Condo * 1.Prime Location! Situated in a Highly Sought-After Area, This Condo is Just Minutes From Highway 7/404/407 and Top-Rated Schools. You Will Enjoy Easy Access to Shopping Centres, Restaurants, Public Transit, and Parks All Within Walking Distance *2. Functional Layout! The Open-Concept Floor Plan Maximizes Space and Natural Light, Making The Unit Feel Larger And More Inviting. The Generously Sized Bedroom, Spacious South Facing Living Area and Private Balcony, Overlook The Beautiful Garden, Just The Perfect Mix of Comfort and Practicality. *3. Well Managed Building. Secure & Well-Managed With 24H Concerige, Great For Your First Condo or Downsizing. *4. Excellent Amenities! Enjoy Access to a Fitness Center, Indoor Pool, Party Room, Garden, Underground Parking & Locker. *5. Strong Investment Value With Consistent Demand in The Area, This Condo Offers Excellent Potential For Both Long-Term Appreciation and Rental Income. Whether You Are A First-Time Buyer Or An Investor, This Is A Good Choice. (id:60626)
Homelife Landmark Realty Inc.
1245 4380 No. 3 Road
Richmond, British Columbia
Parker Place located in central Richmond with walking distance to Canada Line Skytrain station with plenty of free parking for customers. Here's a golden opportunity to own a great investment retail space with a stable tenant running a reputable business. Excellent exposure near the food court on the ground floor, tastefully updated and maintained with fully equipped security system. A spacious office and a storage room tucked in the back of the store. Please do not disturb tenant. Showing with minimum 24 hours notice only. (id:60626)
Royal Pacific Realty Corp.
904 - 1359 Rathburn Road E
Mississauga, Ontario
Stunning 1-Bedroom + Den Condo in the Prestigious Capri Building! Live in luxury with breathtaking views of the Toronto skyline from your private balcony! This elegant unit features soaring 9-foot ceilings and is flooded with natural light. Enjoy a sleek kitchen with granite countertops and a convenient breakfast bar, perfect for entertaining. Ensuite laundry for ultimate convenience, 1 underground parking spot so you never have to worry about snow and a storage locker too! Not to mention all utilities are included in low maintenance fee - no extra bills! Resort-Style Amenities: Indoor pool, hot tub, and sauna. Cozy library and billiards room. State-of-the-art fitness center. Expansive party room with walkout to an outdoor patio. Kid-friendly playground. Located in the heart of Mississauga, just steps from top-rated schools, premier shopping, and seamless public transit. Commuting is effortless with easy access to Highways 401, 403, 427, QEW, and the GO Station. Indulge in the best dining, entertainment, and recreation all just minutes away! This unit is a rare find don't miss your chance to call it home Toady! (id:60626)
Exp Realty
116 - 326 Major Mackenzie Drive
Richmond Hill, Ontario
Welcome to 1+Den at Mackenzie Square . All Inclusive Maintetance Fee. Ground Floor Unit Overlooking The Courtyard. 24-hour concierge, gym, heated indoor pool, sauna, party room, rooftop terrace, games room, tennis court, well-appointed guest suite, underground car wash . Close To Ttc And Go Stations, Bus Stop At The Front Of The Building. Easy Access To All Major Highways. 24 Hour Security (id:60626)
Royal Team Realty Inc.
2605 - 82 Dalhousie Street
Toronto, Ontario
Discover urban living redefined at 199Church Condos. This brand new south facing 1 bedroom unit combines modern design and functionality. An open layout features contemporary finishes, floor-to-ceiling windows for natural light and a sophisticated palette. Bedrooms offer comfort and space. Amenities include a fitness centre, Yoga Studio, and Business Lounge. Minutes away from Eaton Centre, TTC, Toronto Metropolitan University, Yonge & Dundas Sq, and so much more. Sold with full TARION Warranty. (id:60626)
Century 21 Atria Realty Inc.
15712 91 Av Nw Nw
Edmonton, Alberta
Welcome to this immaculate, move-in-ready bungalow in the heart of Meadowlark Park—offering a perfect blend of comfort, charm, and smart upgrades. With 4 bedrooms and 2 full bathrooms, this home features oak hardwood and stone tile flooring, a bright and inviting layout, enhanced by newer windows that bring in exceptional natural light. Enjoy the beautifully maintained backyard, complete with a charming trellis-covered deck—perfect for relaxing or hosting gatherings. An insulated, detached double garage adds year-round usability. The home has seen numerous significant upgrades, including a high-efficiency furnace, enhanced ceiling insulation, a new hot water tank, updated electrical panel, and central air conditioning for year-round comfort. Ideally located near excellent schools, shopping, parks, and public transit, this property offers a turnkey lifestyle in one of west Edmonton’s most established and sought-after communities. A must-see for anyone seeking a well-cared-for home in a prime location. (id:60626)
Maxwell Devonshire Realty
Lot A Marine Dr
Port Alice, British Columbia
Bring your tourist hotel/motel business and development ideas to the west coast of Vancouver Island! The Village of Port Alice is offering for sale an oceanfront property for development into tourist accommodations. The 1.25-acre property has a friendly topography with services readily available, beautiful south-west exposure, a walk-on round stone pebble beach and paved road access. It has a nice, gradual southern slope towards the 140ft of walk-on oceanfront. The lot is fully cleared. The purpose of the offering is to create tourist accommodations as part of the Village’s economic development plan. The Village would like to see a permanent structure with amenities built on the lot that will produce future job opportunities. The property is a stunning oceanfront location and ready for development. (id:60626)
Royal LePage Advance Realty
263 New Brighton Walk Se
Calgary, Alberta
***OPEN HOUSE SATURDAY: 1 pm - 4 pm / SUNDAY: 2 pm - 4 pm*** Introducing this stunning 3-storey end-unit townhouse, built in 2015, offering an impressive 1,582.43 SqFt of stylish and functional living space. Thoughtfully designed for both luxury and comfort, this contemporary home features an attached double garage and a spacious layout with 3 bedrooms and 2.5 bathrooms.On the main level, you'll find the convenience of the oversized attached garage and a concrete driveway — providing parking for up to 4 vehicles and additional storage space. This level also includes a welcoming foyer, laundry area, and mechanical room.The second floor offers a bright and open-concept living space that seamlessly integrates the living room, dining area, and kitchen — perfect for entertaining or everyday living. Large windows flood the area with natural light, creating a warm and inviting ambiance. A thoughtfully designed coffee station adds a cozy and practical touch, making the space feel even more like home.The kitchen is a chef’s dream, featuring modern stainless steel appliances, quartz countertops, ample cabinet space, a functional breakfast island, and a garburator for added convenience. A convenient 2-piece powder room completes this level.Upstairs, the luxurious primary suite provides a peaceful retreat with a spacious bedroom, walk-in closet, and private 3-piece ensuite featuring high-end fixtures. Two additional bedrooms offer flexibility for family, guests, or home office use and are serviced by a modern 4-piece bathroom.This home is also equipped with a variety of smart features, such as humidity sensors in the bathrooms that automatically activate the exhaust fans, smart light switches, a smart door lock, video security cameras, and a smart thermostat to maintain comfort and efficiency year-round. You can even open the garage door using your smartphone — a true example of modern convenience.Located in the highly desirable community of New Brighton SE, this ho me is just steps from a school and only a short walk to the beautiful community lake. It also includes central air conditioning and luxury laminate flooring throughout.With its generous space, stylish finishes, advanced technology, and prime location, this home truly offers exceptional value. Stop paying rent and make this incredible property your own. (id:60626)
RE/MAX First
246 Beaver Dam Trail
Labelle, Nova Scotia
This beautiful 4 bedroom 2 full bathroom cottage/year round home on a 1.05 acre lot, is located in a private park-like setting along the shores of Beaver Dam Lake Labelle, and offers 490 ft of lake frontage! The nicely landscaped lot with many flowering trees and shrubs, features magnificent views of the lake and easy lake access for swimming and boating. Inside you will find two fully completed levels with full pine interior and pine and marble flooring throughout. The main level features a large living room with cozy wood stove and patio door to the balcony deck...the perfect spot to enjoy your morning Coffee with outstanding lake views and a beautiful natural setting. The Kitchen offers ample storage and a peninsula breakfast bar with full dining area overlooking the lake. The lower level is sure to please with 3 more bedrooms...perfect for your extended family and a second full bathroom with large water jet tub...a great spot to relax after an energetic day on the lake with your favorite toys! There is also a family room area with a second wood stove providing cozy heat to the lower level, and there is a walk out to the lower deck offering easy access to the lake. Need extra storage space? The shed, located at the waters edge, is perfect for your tool and water toy storage. The sellers enjoy sitting by water here and enjoying the beautiful lily pads and all the wildlife this quiet inlet offers...while still enjoying over 240 ft of frontage on the main part of the lake! Whether you are looking for a great summer getaway or a year round home this property is sure to please, and is conveniently located only 30 minutes from Bridgewater and 1.5 hours from Halifax! All Contents are included (except personal items). (id:60626)
RE/MAX Banner Real Estate (Bridgewater)
246 Beaver Dam Trail
Labelle, Nova Scotia
This beautiful 4 bedroom 2 full bathroom cottage/year round home on a 1.05 acre lot, is located in a private park-like setting along the shores of Beaver Dam Lake Labelle, and offers 490 ft of lake frontage! The nicely landscaped lot with many flowering trees and shrubs, features magnificent views of the lake and easy lake access for swimming and boating. Inside you will find two fully completed levels with full pine interior and pine and marble flooring throughout. The main level features a large living room with cozy wood stove and patio door to the balcony deck...the perfect spot to enjoy your morning Coffee with outstanding lake views and a beautiful natural setting. The Kitchen offers ample storage and a peninsula breakfast bar with full dining area overlooking the lake. The lower level is sure to please with 3 more bedrooms...perfect for your extended family and a second full bathroom with large water jet tub...a great spot to relax after an energetic day on the lake with your favorite toys! There is also a family room area with a second wood stove providing cozy heat to the lower level, and there is a walk out to the lower deck offering easy access to the lake. Need extra storage space? The shed, located at the waters edge, is perfect for your tool and water toy storage. The sellers enjoy sitting by water here and enjoying the beautiful lily pads and all the wildlife this quiet inlet offers...while still enjoying over 240 ft of frontage on the main part of the lake! Whether you are looking for a great summer getaway or a year round home this property is sure to please, and is conveniently located only 30 minutes from Bridgewater and 1.5 hours from Halifax! All Contents are included (except personal items). (id:60626)
RE/MAX Banner Real Estate (Bridgewater)
461037a Rge Rd 243
Rural Wetaskiwin County, Alberta
This 5.29 acre property features a 2327 sq. ft. bungalow with 3 + 2 bedrooms, 2.5 baths and main floor laundry. It borders the Southwest corner of the City of Wetaskiwin and would be the perfect location for your home-based business. It has a wood burning fireplace that runs with the boiler to reduce the costs of Natural gas while keeping the house warm and cozy during the cold winter months. The partially finished basement has an office, 2 extra bedrooms and large open spaces that await completion. The old original home that is on the property is being used for storage. A beautiful acreage with a few out buildings and is surrounded with trees for privacy. (id:60626)
RE/MAX River City
284 Alma Road
Alma, Nova Scotia
Discover the potential of this versatile 6-acre property, ideal for creating your own hobby farm or the start of your own perfect retreat tailored to your needs. A proposed potential plan for subdivision is available. The property includes a farm market building, which offers a blank canvas, ready for your personal touch to become a charming unique family home. Additional structures include a large cement storage building and a spacious metal enclosed barn with a dirt floor, providing ample space for various uses and lots of storage possibilities. Explore the possibilities of this property, priced at $482,500 for the 6 +/- acres and outbuildings. If you are looking to expand the acreage from the 6 +/- acre hobby farm than for an additional $426,150 you can own the additional 21-acre property which boasts over 500 feet of picturesque Middle River of Pictou waterfront and 1000 feet of road frontage. For those desiring even more space, the additional 21 +/- acreage . Explore the endless possibilities and make this beautiful property your own! (id:60626)
Royal LePage Atlantic(Stellarton)
19014 29 Av Nw
Edmonton, Alberta
Welcome to the “Aspire” built by the award-winning builder Pacesetter Homes. This is the perfect place and is perfect for a young couple of a young family. Beautiful parks and green space through out the area of The uplands. This 2 storey single family attached half duplex offers over 1400+sqft, includes Vinyl plank flooring laid through the open concept main floor. The kitchen has a lot of counter space and a full height tile back splash. Next to the kitchen is a very cozy dining area with tons of natural light, it looks onto the large living room. Carpet throughout the second floor. This floor has a large primary bedroom, a walk-in closet, and a 3 piece ensuite. There is also two very spacious bedrooms and another 4 piece bathroom. Lastly, you will love the double attached garage and the side separate entrance perfect for future basement development. ***Home is under construction the photos shown are of the show home colors and finishing's will vary, should be completed by the new year February 2026 *** (id:60626)
Royal LePage Arteam Realty
22915 82 Av Nw
Edmonton, Alberta
Welcome to the Dakota built by the award-winning builder Pacesetter homes and is located in the heart of Rosenthal and only steps from the park and walking trails. Once you enter the home you are greeted by luxury vinyl plank flooring throughout the great room, kitchen, and the breakfast nook. Your large kitchen features tile back splash, an island a flush eating bar, quartz counter tops and an undermount sink. Just off of the nook tucked away by the rear entry is a 2 piece powder room. Upstairs is the master's retreat with a large walk in closet and a 3-piece en-suite. The second level also include 2 additional bedrooms with a conveniently placed main 4-piece bathroom. This home also comes with a side separate entrance perfect for a future rental suite. Close to all amenities and easy access to the Anthony Henday. *** Under construction and will be complete by March 2026 so the photos shown are from the same model that was recently built colors may vary **** (id:60626)
Royal LePage Arteam Realty
22919 82 Av Nw
Edmonton, Alberta
Welcome to the Phoenix built by the award-winning builder Pacesetter homes and is located in the heart of Rosenthal . Once you enter the home you are greeted by luxury vinyl plank flooring throughout the great room, kitchen, and the breakfast nook. Your large kitchen features tile back splash, an island a flush eating bar, quartz counter tops and an undermount sink. Just off of the nook tucked away by the rear entry is a 2 piece powder room. Upstairs is the master's retreat with a large walk in closet and a 3-piece en-suite. The second level also include 2 additional bedrooms with a conveniently placed main 4-piece bathroom. This home also comes with a side separate entrance perfect for a future rental suite. Close to all amenities and easy access to the Anthony Henday. *** Under construction and will be complete by March 2026 so the photos shown are from the same model that was recently built colors may vary **** (id:60626)
Royal LePage Arteam Realty
501 - 30 Meadowglen Place
Toronto, Ontario
Move-in ready, like new, and just over 5-years old. Welcome to the highly desirable, Me Living Community Condos. This unit is 677 Sqft + 61 Sqftof Balcony, for a total of 738 Sqft of space as Per Builder's Plan. One of the largest 1 Bedroom + Den style units with 2 Full Washrooms. Brightand Sunny East facing view of the beautiful community man-made pond with bridge. Located on a lower level, on the 5th floor, to allow for fastand easy exit without the need to wait for the elevators. 1 parking spot and 1 storage unit Included for ample storage. 24hr Security/Concierge, Outdoor Pool, Fitness Room, Games Room, Party Room, and Outdoor BBQ/Dining Area. Close to 401, U Of T, Centennial College, Shopping, TTCAnd More **** EXTRAS **** Fridge, Stove, B/I Microwave, Dishwasher, Rangehood. Stacked Washer & Dryer, and Laminate Flooring throughout. Close To 401, U Of T, Centennial College, The Scarborough Town Centre Mall, Various Shopping, Grocery, TTC, Schools and more. Available for immediate possession. (id:60626)
Right At Home Realty
104 Lawnhill Road
Daajing Giids City, British Columbia
Ocean View Acreage with Huge Potential. Set on 9.671 acres in the peaceful Lawnhill area of Haida Gwaii, this versatile property features a spacious 3055 sq ft home with 5 bedrooms, 3 full bathrooms, and an attached double garage. The home is offered "as is, where is", providing a solid foundation for updates and home improvements. A standout feature is the impressive 60'x30'x14' insulated Quonset hut, built on a concrete slab and fully powered. Inside, you'll find a commercial-sized 9'5"x20' walk-in fridge plus an attached 28'x16' workshop. The property also includes a 23'x15' rental cabin with a full bathroom; great income generating potential. A 23'x10' greenhouse with water and electricity, houses a thriving grapevine. Apple and cherry tree orchard, berry bushes and large fenced yard. (id:60626)
Sutton Group-West Coast Realty (Nan)
7 - 1798 Old Highway 2 Highway
Quinte West, Ontario
Welcome to your waterfront dream! This sun-filled 2-storey townhouse condo offers effortless Bay of Quinte living with panoramic views that will make you jaw drop and you fall in love. The open-concept main floor features a bright living area with high ceilings open to the versatile loft above, a modern kitchen, and a dining space-perfect for entertaining or relaxing at home. Step out to your private back deck, spacious enough for BBQs and outdoor lounging, where you can enjoy sunshine and stunning bay views all day long. Upstairs, the primary bedroom boasts breathtaking water views, while the loft is ideal for a home office, reading nook, or extra sitting area. A second bedroom and full bath complete the upper level. The fully finished basement extends your living space with a cozy family room with built-in fireplace is the ultimate winter retreat, plus a full stacking laundry are, wet bar, and interior access to the built-in garage. A discreet powder room on the main floor adds convenience. Ideally located just minutes from Belleville, Trenton, and Prince Edward County, this move-in-ready home is your chance to embrace the best of waterfront living with ease! (id:60626)
Century 21 Lanthorn Real Estate Ltd.
301 - 125 Shoreview Place
Hamilton, Ontario
Convenience, Comfort And Value: Do Not Miss Out On This Incredible Opportunity To Own This Luxury Condo Built By Award Winning Builder New Horizon. Wide Open Concept With Stainless Steel Appliances. Quartz Countertops in Kitchen and Bathroom. Private Underground Parking. In-Suite Laundry. Master Bedroom Has A Huge Walk-In Closet. Access To All The Building Amenities Including Party Room, Fitness Room, Rooftop Terrace. Balcony Offers Gorgeous View Of Lake Ontario And The Escarpment. (id:60626)
Gowest Realty Ltd.
7337 Prospector Avenue Avenue Unit# 205
Radium Hot Springs, British Columbia
Experience luxurious living in this breathtaking penthouse overlooking the majestic Purcell mountain range and surrounding mountain ranges. This spacious and family-friendly unit offers: Four well-appointed bedrooms, including a primary suite with a private balcony, walk-in closet, and full en-suite bathroom featuring a separate shower and a corner soaker tub. Three beautiful decks, perfect for enjoying sunrise coffee or evening sunsets with uninterrupted views. A sweet juliette balcony off of the loft area. Open-concept living spaces designed for comfort and entertainment. Family and investment-friendly this property allows for short-term rentals, making it a versatile option for homeowners and investors alike. Don't miss this rare opportunity to own a premier penthouse in a sought-after location. Schedule your private viewing today! (id:60626)
Royal LePage Rockies West
800 Littlestone Crescent
Kingston, Ontario
Welcome to 800 Littlestone Crescent! This move-in ready end unit townhome is ready for new owners! Offering 2+1 bedrooms, 1.5 bathrooms, a modern, open-concept kitchen with stainless steel appliances and a tasteful kitchen island. Upstairs, you'll find two bedrooms and an updated bathroom, including a massive primary bedroom with a spacious walk-in closet. The basement is finished and includes a huge bedroom or recreation room and laundry room. Enjoy the outdoors with patio door access, a fully fenced yard, back deck, gazebo, shed, and even your own pear and apple trees! Park your car in the attached garage and enjoy the landscaping both front and back. Updates include kitchen and flooring (2018), shingles (2020), and bathrooms (2021). Don't miss this well-maintained, move-in ready home! Book your private showing today! (id:60626)
2 Percent Realty Results Inc.
1621 Cordonier Place
Kamloops, British Columbia
**No GST and potential for Duplex with zoning changes! Welcome to Galore West, a new subdivision in the Juniper Ridge area. This 8,196sqft lot is highly desirable and a perfect fit for a 'daylight basement' design with North and West views from your backyard of the Kamloops Valley. House plans are available for submission. Wonderfully situated in a family oriented neighbourhood: with parks, bike/hiking trails, tennis courts, schools and convenience store all within walking distance of your doorstep. Enjoy what Juniper and the rest of Kamloops has to offer! (id:60626)
Exp Realty (Kamloops)


