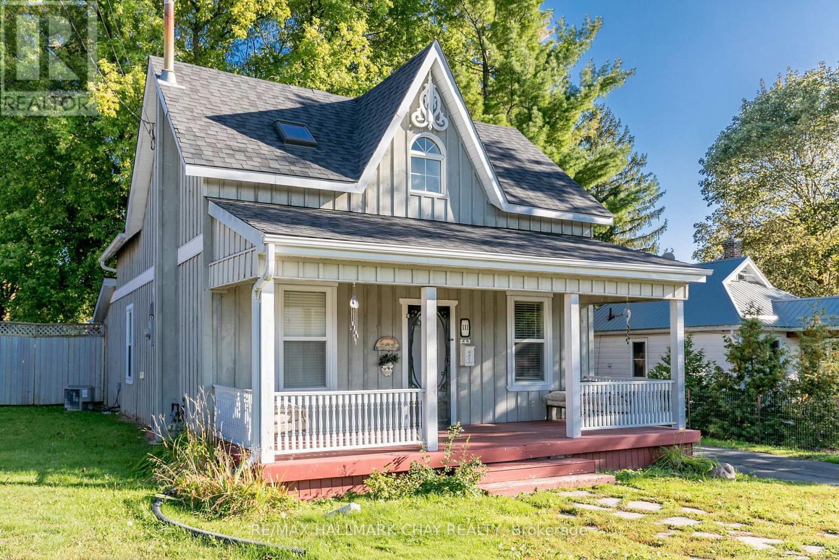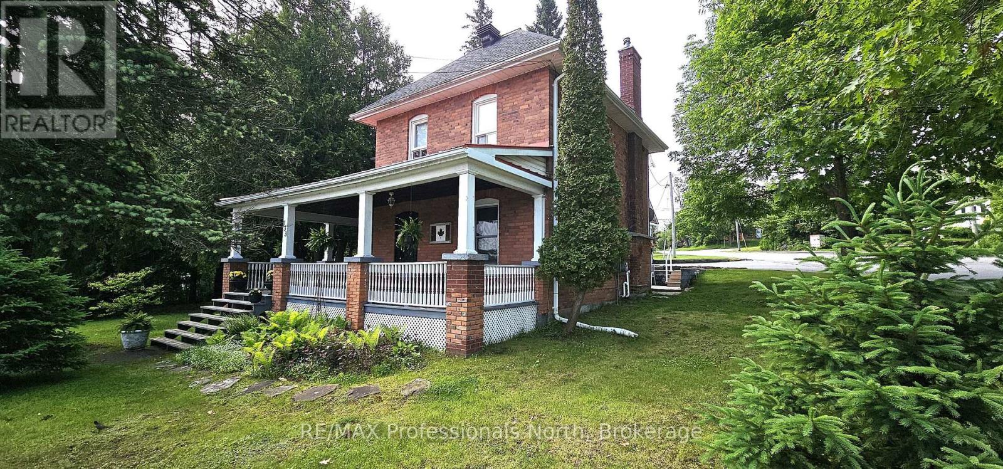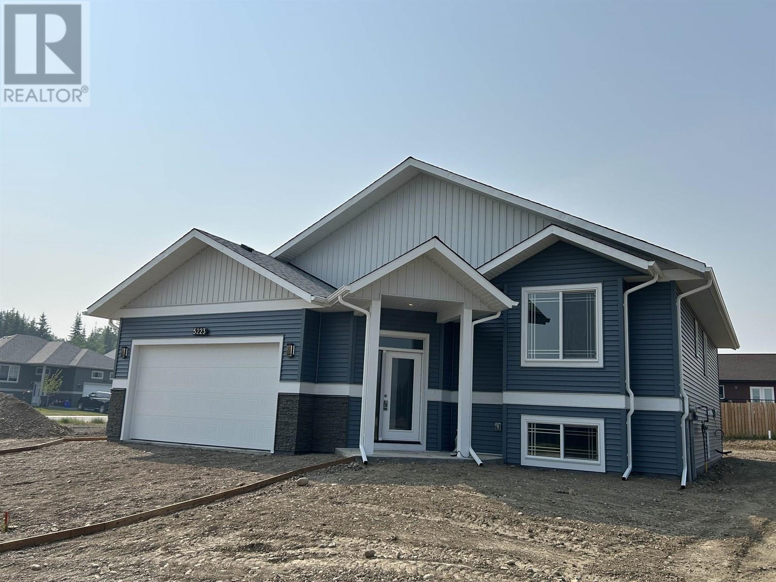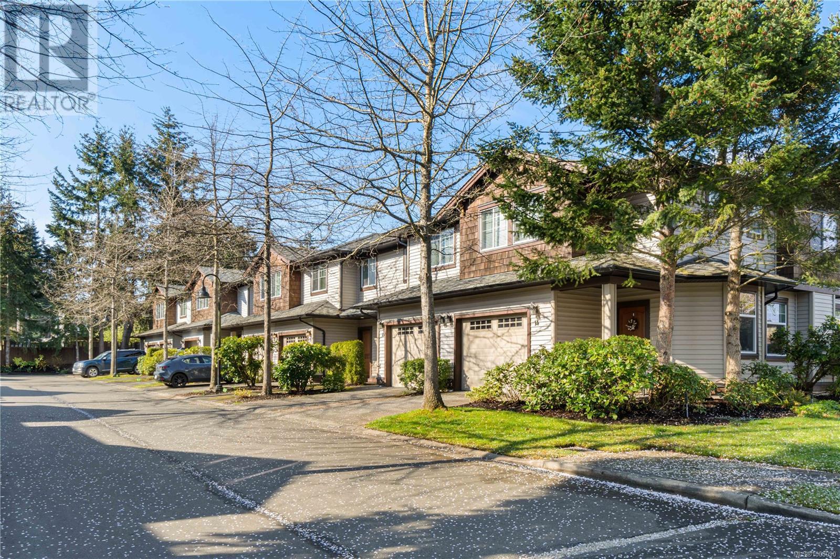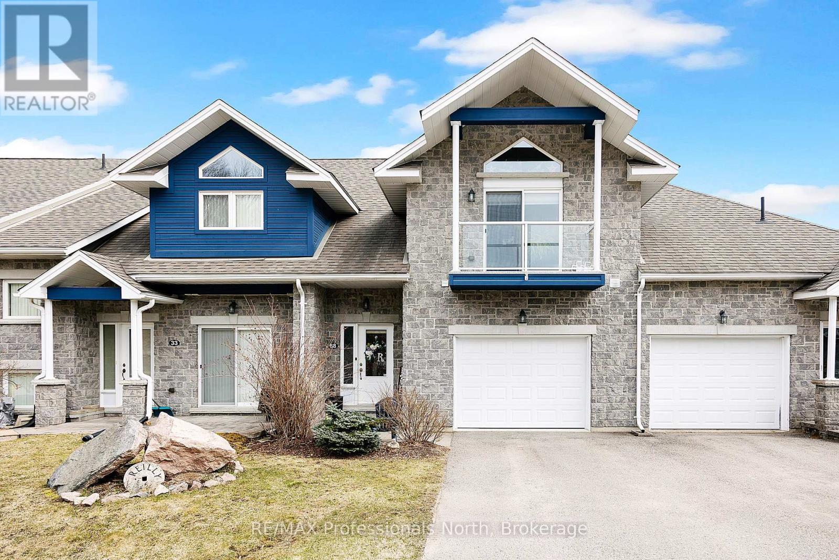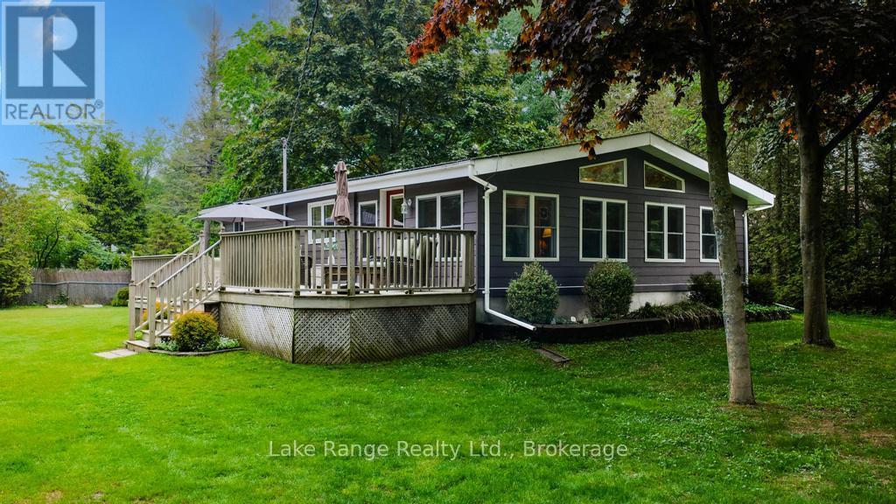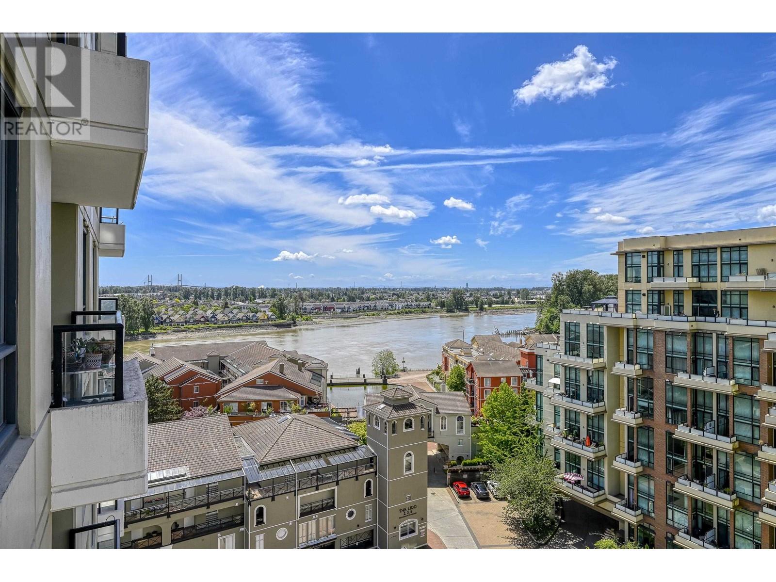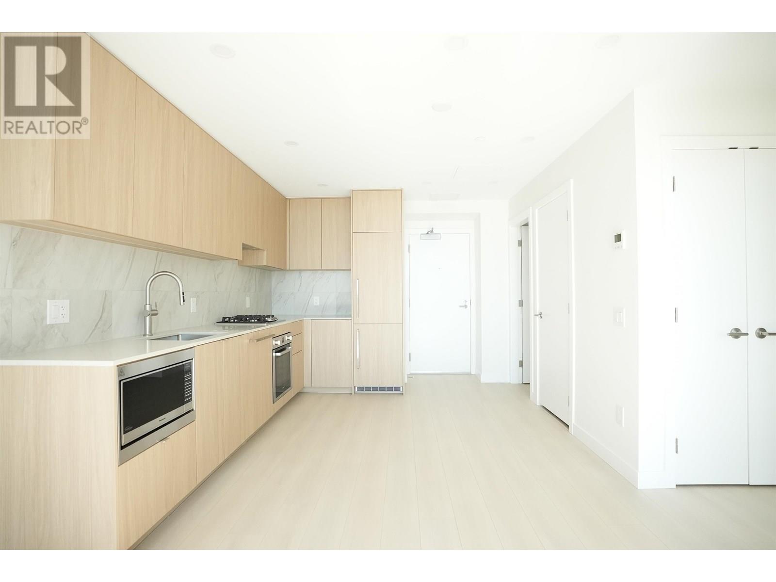111 Penetang Street
Barrie, Ontario
Welcome To This Unique & Historical Home Located On A Private & Large 51ft x 265ft Lot With Development Potential, Steps From Lake Simcoe & Growing Downtown Core! Freshly Renovated w/New Vinyl Flooring, 10"Baseboards, Crown Moulding And Newer Kitchen & Countertop. This Home Offers Over 1,400 Sq/Ft Of Living Space w/Soaring 9ft Ceilings & An Open Concept Main Floor w/Large Living Room & Gas Fireplace That Combines w/Dining Room. Large Bedroom Upstairs w/Oversized Walk-In Closet,4-Piece Washroom w/Soaker Tub & Skylight. Large Front Porch & Two Rear Decks To Enjoy The Beautiful Lot. Within Walking Distance To All Of Downtown & All Of Its Amenities Including; High-End Restaurants, Beaches, Lake Simcoe, Grocery Store & Walking Trails. Basement Has Lots of Storage Space. Massive Lot w/Many Development Possibilities. Back Porch Is Being Replaced & Sticks/Branches Will Be Cleaned Up. (id:60626)
RE/MAX Hallmark Chay Realty
718 Weir Crescent
Warman, Saskatchewan
Welcome to 718 Weir Crescent, a beautifully designed 1,737 sq. ft. modified bi-level located in the heart of Warman, just steps from The Legends Golf Course. This home offers a functional layout, quality finishes, and modern style throughout. The spacious front entryway with soaring ceilings creates an impressive welcome. The main floor features an open-concept living space with 9’ ceilings, large windows, and luxury vinyl plank flooring throughout the main areas. The kitchen includes full ceiling-height cabinetry, quartz countertops, a large island, and a full set of appliances. The private primary suite is located on its own level and features a walk-in closet and a 5-piece ensuite with ceiling-high tiled walls, dual sinks, and a custom tiled shower. Two additional bedrooms are located on the main level, along with a 4-piece bathroom featuring matching ceiling-height tile and a dedicated laundry room for added convenience. Carpet is included in all bedrooms and the upper-level primary suite. Additional highlights include high-end fixtures and millwork, a duradeck (not covered) deck off the dining area, and an insulated, heated triple attached garage—perfect for extra storage or workspace. The basement is open for future development to suit your needs. Located on a quiet street in a family-friendly neighbourhood, this home offers close proximity to schools, parks, shopping, and commuter routes. Contact your favourite agent today for more information. NOTE: Photos are for reference, colours and finshes may vary. (id:60626)
RE/MAX Saskatoon
Ne 34-46-26-W3
Rural, Saskatchewan
Over $20,000. in RECENT UPGRADES with no Price Increase! (Natural gas Furnace, hot water tank, Central vac, LED yard lights, New household regulator, Under Mount LED lights around house with phone app to change, SK. Power transfer switch in case power goes out and more!)Peaceful, Easy Feeling! This is one of those "See it to believe it" acreages! Located just South of Lashburn this 47 acre parcel has just been subdivided and is a perfect set up if you have horses as there's a 7' high steel tubing fence or just want to get away from it all. The amount of natural trees and planted trees on this acreage will amaze you. When you drive up you'll see right away the care and attention to detail as most trees/buildings are trimmed around and the yard is fantastic. There's actually one point high on the hill where you can see both Lashburn and Lloydminster. Looking for shop space this place has it. There's a 48' x 76' quonset with new O/H electric door, a 30' x 40' Heated shop that also has a new O/H electric door, plus you still get an attached garage! Now to the rest of the house...it's been completely re-done top to bottom, with new siding, shingles, windows, flooring, paint, bathrooms and more. You’ll love the classy easy care vinyl plank flooring which adorns most of the house. This home has an amazing kitchen! It has tons of new cabinets, new quartz counter tops and a huge island, also with new quartz counter tops. The ensuite bathroom is huge and has a gorgeous shower and walk-in closet. The living room lets in the sunshine as its South facing and gives you a great view of your new property. Downstairs has an enormous family room, 2 more bedrooms and an updated bathroom. All this and there's even a new well, septic tank and pump out, central air conditioning and $4,500 @ year in oil revenue! Make sure to take a look at the 3-d tour. (id:60626)
Century 21 Drive
554 Masters Road Se
Calgary, Alberta
Welcome to The Sonata – one of the most highly sought-after and thoughtfully designed floorplans by Jayman BUILT, located in the vibrant and nearly sold-out Lake Community of Mahogany. Overflowing with charm, upgrades, and a true sense of connection, this 2-storey gem is more than just a home—it’s a lifestyle. Right from the front yard, you’re welcomed by a delightful built-in book library, inviting neighbours to “take a book, leave a book.” This charming feature not only adds character but brings the community together in the most heartwarming way. Step inside to discover the elevated Craftsman-style fit and finish Jayman is known for, with soaring ceilings and an airy, open-concept layout. The kitchen and dining area overlook the sun-drenched living room, creating a dynamic split-level space that families have adored for years. The living room features a stunning 11'9" ceiling, oversized windows, a media feature wall, and upgraded wrought iron spindle railing that ties the space together with timeless elegance. The chef-inspired kitchen is a dream come true with satin white upper cabinets and starless blue lowers, all topped with Polaire quartz countertops with eased edge detailing. You’ll love the slide-in gas Whirlpool range, designer hood fan, Arctic White subway tile backsplash, and Silgranite undermount sink. Built-in storage, ceiling-height cabinetry, mixed metallic hardware, and matte black fixtures finish the space with elevated design flair. Durable luxury vinyl plank flooring flows throughout, and a designer powder room adds a touch of class to the main floor. Upstairs, you’ll find three beautifully designed bedrooms and two full bathrooms, including a primary suite with a generous walk-in closet and a spa-like ensuite featuring a large walk-in oversized shower. All bathrooms boast beautiful countertops, designer luxury vinyl tile, and fixtures that match the upscale aesthetic of the main level. Additional conveniences include second-floor laundry and la rge windows that flood the upper floor with natural light. Step outside to your sunny deck and manageable yard, perfect for relaxing or hosting guests. A double oversized detached garage, central A/C, and energy-efficient features like triple pane windows, solar panels, tankless hot water, HRV system, EV-ready in garage, and smart home technology complete the package. Located in the award-winning lake community of Mahogany, residents enjoy year-round lake access—from sunny beach days in the summer to skating on the lake in the winter. Steps from restaurants, shops, parks, and pathways with quick access to Stoney Trail, 52nd Avenue, South Health Campus, and the dynamic Seton Urban District. Whether you're starting a new chapter or moving up, The Sonata offers the perfect harmony of comfort, community, and modern design. Don't miss your chance to call this special home yours—book your showing today! (id:60626)
Jayman Realty Inc.
133 Main Street W
Huntsville, Ontario
Immaculate century home on large corner lot a short walk to Avery Beach and Boat Launch, Downtown Huntsville, Trans-Canada Trail, and all of the wonderful amenities that Huntsville has to offer. This lovingly cared for home features 3 bedrooms, and a 4-piece bath, rich hardwood flooring, large eat-in kitchen, generous living room with gas fireplace, a charming wrap-around covered porch, and endless character. The full, unfinished basement is where you will find laundry, the newer natural gas furnace, loads of storage, and potential for use as a games room. Outside you will find a wonderful patio off the Muskoka Room, gardens, a cedar grove, room for kids or pets to play, and last but certainly not least, a huge 35' x 22' garage/shop with loft storage; a fantastic space for the hobbyist, toy storage, or perhaps even your vehicles; because we know people love to use their garages for everything BUT cars! This truly is a special property that is sure to impress and stand out amongst the crowd of home offerings in Huntsville. (id:60626)
RE/MAX Professionals North
5223 Breanna Avenue
Prince George, British Columbia
Welcome to 5223 Breanna Ave. located in beautiful Woodlands Subdivision. This dwelling is currently under construction and is expected to be completed by the end of March 2025. This home will feature a double garage with 3 bedrooms and 2 bathrooms (4 piece ensuite off primary bedroom) on the main along with an open concept kitchen, dining and living room. The lower level has a finished laundry with the remainder ready for your finishing ideas, which could include a suite, as there is an OSBE and the rough plumbing has been installed for a 2nd kitchen and 3rd bathroom. Final construction will also include a heat pump and air conditioner, bringing the build to Step 4 Energy compliance. Woodlands is located close to schools, shopping and the great outdoors. (id:60626)
RE/MAX Core Realty
4 Beddington Way Ne
Calgary, Alberta
Welcome to 4 Beddington Way NE—a beautifully upgraded family home situated on a spacious CORNER lot in the desirable community of Beddington Heights. Set on nearly 6,500 sq ft of land, this property offers exceptional curb appeal with mature landscaping, an oversized detached double garage, and a bonus storage shed, providing abundant space & shelving for all your storage and lifestyle needs.Step inside to discover a thoughtfully designed main floor that perfectly balances comfort and functionality. The spacious living room is filled with natural light from large front-facing windows and flows seamlessly into a formal dining area—ideal for family gatherings or entertaining guests. At the heart of the home, the beautifully renovated kitchen offers granite countertops, stainless steel appliances, and upgraded cabinetry, offering both style and practicality. Toward the back, a cozy second family room provides additional living space and opens directly onto a private patio, perfect for relaxing or outdoor dining. A convenient two-piece bath completes the main level.Upstairs, you’ll find three comfortable and inviting bedrooms. Large windows in every room flood the space with natural light and offer views of the surrounding green space. A well-appointed 4-piece bathroom serves the upper level, featuring updated finishes, granite, countertops and a great design. The basement features a spacious fourth bedroom with a three-piece en suite, a large laundry room, and an additional pantry area offering ample storage options.This location truly has it all—walkable access to shops, parks, schools, and transit. Just minutes from Beddington Towne Centre, you’ll find everything from groceries and coffee to pharmacies and fitness. Families will appreciate the nearby schools, including Beddington Heights Elementary, Sir John A. Macdonald Junior High, John G. Diefenbaker High School with its IB program, and St. Bede. With easy connections to Deerfoot and Stoney Trail, commutin g is quick and convenient. Set in a peaceful, mature neighborhood, this move-in-ready home offers the perfect blend of comfort, convenience, and long-term value. (id:60626)
Unison Realty Group Ltd.
47 Fox Hollow Crescent
London North, Ontario
Fabulous 4 bedroom 3.5 bath 2-storey home with oversized single car garage nestled amongst Fox Hollow Trails on quiet crescent. Features include formal living and dining rooms on main floor, updated eat-in kitchen overlooking main floor family room with wood-burning fireplace with patio doors leading out two tiered deck and mature lot. Current owner replaced furnace Oct 2024, A/C summer of 2024 and partial repairs 3 yrs ago. 2nd floor has 4 bedrooms, including master with ensuite and separate main bath. Lower level neatly finished with newer 3pc bath.Very popular quiet neighbourhood close to all main arteries to get you to all parts of the city and close to schools and all major amenities. Home will not disappoint! (id:60626)
Streetcity Realty Inc.
12 344 Hirst Ave
Parksville, British Columbia
This beautifully appointed 3-bedroom, 3-bathroom townhouse offers the perfect blend of comfort, style, and convenience—all just a few blocks from the ocean in the heart of Parksville. Enjoy walking distance to shops, dining, parks, and the beach. The 1,675 sq ft layout features bright, open-concept living with 9' ceilings, hardwood floors, and a stunning stone-faced gas fireplace. The designer kitchen boasts granite countertops, stainless steel appliances, a walk-in pantry, and flows seamlessly into the dining area with sliding doors to a private patio—ideal for relaxing or entertaining. Upstairs, the spacious primary suite offers dual walk-in closets and a full ensuite, while two additional bedrooms and a large main bath complete the upper level. The laundry room leads directly to the attached garage for everyday convenience. This home is part of a self-managed, well-maintained strata community with beautifully kept grounds. A rare find just steps from everything Parksville has to offer! For more information, contact the listing agent Dean Knoblauch @ 250-616-9626 (id:60626)
Royal LePage Parksville-Qualicum Beach Realty (Pk)
13 - 68 Webb Circle
Dysart Et Al, Ontario
Welcome to your dream retreat in the prestigious Silver Beach subdivision directly across from the popular Kashagawigamog Lake, part of the stunning five-lake chain In Haliburton County. This immaculate, beautifully decorated 3-bedroom, 3-bathroom masterpiece boasts over 2,300 square feet of luxurious living space. The main level features an open-concept living, kitchen, and dining area, complete with modern appliances, a stylish coffee bar, and ample storage. Step out onto the balconies and soak in the breathtaking views. The upper level boasts two generously sized bedrooms including a primary suite with ensuite privilege, featuring a relaxing soaker tub and a walk-in shower. The fully finished walk-out basement offers a guest room, a four-piece bath, and plenty of space for family and friends to gather. This property includes an attached garage, providing plenty of storage space for all your outdoor gear. Enjoy stress-free living with lawn care and snow removal as some of the added perks of this fantastic neighbourhood. For relaxation and socializing, the clubhouse offers a kitchenette, a spacious gathering area, an exercise room, and a games room. Directly across the quietly travelled road, enjoy exclusive access to a private dock on Kashagawigamog Lake. Haliburton's 5-lake chain offers fantastic boating and fishing and recreational opportunities. Luxury lakeside living at its very best - all waiting for you to enjoy! (id:60626)
RE/MAX Professionals North
59 Bullfrog Bay Road
Front Of Leeds & Seeleys Bay, Ontario
Your search stops here at 59 Bullfrog Bay Road! This 5-year-old slab-on-grade home is located on a picturesque 1.2-acre lot overlooking rolling hills and fields in all directions. From the moment you enter, this home is welcoming and thoughtfully designed. The entrance to the home goes above and beyond, with plenty of storage, access to your garage or backyard, and even a 2-piece powder room. Inside, you will find a beautiful open living space with a vaulted ceiling and plenty of light. The dining room features plenty of storage and space for an oversized kitchen table, perfect for large gatherings or family dinners. The kitchen overlooks the western sky, perfect for watching the sunsets every day. The home also features 3 generously sized bedrooms and 2 additional bathrooms, including a primary bedroom with a 3-piece ensuite and its private deck separate from the rest of the house. Outside features plenty of parking space as well as a newly poured patio, perfect for a hot tub or patio furniture and a barbecue. 2 additional sheds on the property with underground wiring providing power, adding additional storage, and a workshop for those needing their own space. Don't miss out on your opportunity to own this one-of-a-kind home. Schedule your private viewing today. (id:60626)
Exp Realty
135 Camp Lane
Tweed, Ontario
Moira River waterfront home or 4 season getaway. This 4 bedroom stunner has been all updated in the past few years and comes as a turn key property with appliances and furniture included. Use as a rental when you are not available or live here and enjoy the quiet setting all to yourself. A modern decor throughout the open concept main level, offers a spacious kitchen area and has a large center island with quartz countertops, 3 pc bath plus laundry, bedroom, and a living room with large windows and a patio door leading out to the deck overlooking the water. 2nd level offers 3 bedrooms and 4 pc bath with a soaker tub. Lots of dry storage area in the full crawl space and is also home to the all mechanical and water equipment. Walk down to the water and jump in your boat and enjoy miles boating, fishing for bass, pike, musky, pickerel, and crappie or fun in the sun pulling the kids around on a tube. Most of the house was updated in 2022-23 and includes propane furnace and A/C, all interior, vinyl siding. metal roof and much more. Why visit on weekends when you can enjoy life on the water every day! Quick closing available so you can get in and start off summer right! (id:60626)
Century 21 Lanthorn Real Estate Ltd.
330 Tyendinaga Road
Huron-Kinloss, Ontario
Welcome to 330 Tyendinaga Road your Turnkey Cottage or Year-Round Home! Just a short stroll to Lake Hurons white sandy beaches and world-famous sunsets, this beautifully maintained property offers the perfect blend of comfort, charm, and convenience. Whether you're looking for a seasonal getaway or a full-time residence, pride of ownership is evident throughout this move-in ready home with some furnishings included. The spacious, open-concept layout features a bright kitchen, dining area, and living room with two skylights that flood the space with natural light. With three bedrooms and an updated 3-piece bathroom, there is plenty of room for family and guests. Recent upgrades include a generously sized sunroom, ideal for relaxing or entertaining year-round. Outside, enjoy the landscaped yard from one of two decks, gather around the fire pit, or unwind under the covered concrete pad attached to the detached 2-car garage which is perfect for storage, hobbies, or beach gear. The property also includes a riding lawn mower and offers ample parking for all your visitors. This is beachside living at its best , relax after a day in the sun and make lasting memories in this inviting home. (id:60626)
Lake Range Realty Ltd.
4007 39 St
Beaumont, Alberta
This beautiful, fully upgraded home has 3 bedrooms upstairs and a bonus room perfect for entertainment or a home office. Enjoy 9-ft ceilings and 8-ft doors on all three floors, making the home feel open and spacious. The main floor has tile flooring, a full bedroom and bathroom for guests or family, and a large upgraded kitchen with quartz countertops, extended cabinets, and a separate spice kitchen. Bright lighting fixtures are added throughout the home, and camera rough-in is ready for extra security. The kitchen cabinets are fully upgraded, and the open layout makes the space feel welcoming and modern. Whether you’re hosting friends, spending time with family, or working from home, this house has space for it all. It’s move-in ready and designed with both style and comfort in mind. (id:60626)
Exp Realty
5605 Hwy 620 Highway
Wollaston, Ontario
Located in the quaint town of Coe Hill, this former Hideaway Grill presents an excellent chance for future restauranteurs looking for a Live-Work opportunity. Known for its inviting atmosphere and prime location, tourists and outdoor enthusiasts all year. The property features a cozy upstairs one bedroom apartment (that could easily be converted to a 2 bedroom), zoning for added seating, a charming outdoor patio, and a fully equipped commercial-grade kitchen - ready for immediate use. Close to Wollaston Lake's public beach, boat launch and a 12 acre lot with ATV and snowmobile trails, it ensures steady traffic. Blending rural charm with business potential, this turn-key opportunity is ideal for launching a successful venture in beautiful cottage country. (id:60626)
Stonemill Realty Inc.
180 Emily Jade Crescent
Cornwall, Ontario
Now available in Cornwall's exclusive Campbell Subdivision in the north end, new bungalow with attached garage currently under construction, built by Campbell Homes, ready for end of August occupancy. Designed with modern living in mind, the open-concept main floor features a bright living room, dining area, and a well-appointed kitchen with a large island and granite countertops. You'll also find a spacious 5-piece bathroom, primary bedroom, and second bedroom and laundry on the main level. The fully finished basement offers a generous recreation room warmed by a gas fireplace, third bedroom, 4-piece bath, and a utility/storage room that can easily be converted into a fourth bedroom. Enjoy peace of mind and quality craftsmanship in this exceptional new build. Covered by Tarion New Home Warranty. Please allow 48hr irrevocable on all offers. (id:60626)
RE/MAX Affiliates Marquis Ltd.
2709 Lakeshore Rd 311
Staples, Ontario
Your dream home of living in the country has come true. This 3 Bdrm, 1.5 bath single floor ranch home sits on nearly .8 ac of mature landscape serenity & quiet seclusion but yet provides easy short drive access to local amenities. One floor living at it's best with spacious large bright rooms & huge family room with cozy fireplace. Also has attached 1.5 insulated garage for the hobbyist or man cave. Outdoor space with shaded pergola & gas firepit provides great space for entertaining. Numerous recent updates both inside & outside includes furnace & energy efficient heat pump (2024), lifetime warranty transferrable on steel roof (2009), kitchen & appliances. (id:60626)
Deerbrook Realty Inc.
1107 1 Renaissance Square
New Westminster, British Columbia
Bright & spacious 2 bed/2 bath CORNER home with WATER VIEWS in the Q - a CONCRETE building located in the New West Quay. Efficient layout features separated bedrooms, open kitchen, living and dining areas and a large balcony. Large KING SIZED primary bedroom has double closets & a 4 piece ensuite bath. GRANITE counters throughout and stainless steel appliances in the kitchen. Well maintained building with a strong contingency fund and proactive strata. AMENITIES: Gym, Clubhouse, Large shared patio on the 4th level. 1 Parking included. 2 pets and rentals allowed. Ideally located in The Quay, walking distance to Westminster Skytrain Station, River Market (shopping & restaurants) and the Boardwalk. (id:60626)
Oakwyn Realty Ltd.
226 - 7777 Weston Road
Vaughan, Ontario
WELCOME TO CENTRO SQUARE MIXED USE DEVELOPMENT IN THE HIGH DEMAND AREA OF HIGHWAY 7 & WESTON ROAD WITH VAUGHAN SUBWAY MINUTES AWAY! RESIDENTIAL, OFFICE & COMMERCIAL COMBINED. THIS IS A GREAT LOCATION TO START OR MOVE AN EXISTING BUSINESS. UNIT IS LOCATED ON THE SECOND LEVEL OF THE SHOPS AT CENTRO. NEXT TO FOOD COURT & INCLUDES AMPLE COVERED FREE PARKING FOR YOU & YOUR CUSTOMERS. UNIT #227 IS ALSO AVAILABLE FOR SALE AND CAN BE COMBINED FOR ONE LARGER SPACE IF NEEDED. MANY USES PERMITTED. (id:60626)
Royal LePage Premium One Realty
21009 21 Avenue
Bellevue, Alberta
Beautifully renovated and ready to impress! This spacious 5-bedroom, 3-bathroom home offers modern updates, incredible views, and a massive backyard perfect for entertaining or family fun. Step outside to a large back deck overlooking your private oasis — complete with a fire pit area and plenty of room to play, garden, or relax.Inside, you’ll find a bright, updated interior with thoughtful finishes throughout. The drive-through garage and convenient back lane access add functionality, while the open layout offers comfortable living for families of all sizes.Whether you’re hosting summer barbecues, enjoying quiet evenings under the stars in the hot tub, or just soaking in the view, this home truly has it all. Don’t miss your chance to own this fantastic property with space, style, and scenery! (id:60626)
Warning: Trying to access array offset on value of type bool in /home/welcomehomelondo/public_html/wp-content/plugins/realtypress-premium/public/templates/default/partials/property-result-list.php on line 189
Deprecated: explode(): Passing null to parameter #2 ($string) of type string is deprecated in /home/welcomehomelondo/public_html/wp-content/plugins/realtypress-premium/public/templates/default/partials/property-result-list.php on line 189
201 - 6475 Mayfield Road N
Brampton, Ontario
Commercial Shell Unit Available For Sale On The 2nd Floor In A Brand New Plaza. Located On The South West Corner Of Mayfield Rd. And Goreway Dr. Elevator Access For Second Floor: Good for Professional , Lawyer, Mortgage, Insurance And Many More Uses. (id:60626)
RE/MAX Champions Realty Inc.
58001 Range Road 82
Rural Lac Ste. Anne County, Alberta
2008 Classic Rancher Style Bungalow! Located on 19.99 acres just 5.5 kms North/east of the town of Mayerthorpe. This spacious home is fully developed up and down. Lots of kitchen cabinets, large island with a salad sink and deep pantry. The dining area can fit a huge table as well there is a breakfast nook. There are 5 spacious bedrooms some with walk-in closets. The master bedroom also has a walk-in closet and 5 piece ensuite with a giant deep corner soaker tub. The laundry is on the main floor and there is access to the 26x28 garage from the upper or lower levels. Set up for horses the property is fenced and cross fenced. There are 2 indoor riding arenas close by. A 48x82 pole shed with metal roof and siding has a 16' door, 16x20 tack room and mezzanine. The stock watering bowl is hooked up to power and water. Looking for the peaceful rural life then this property is right for you, coming see all it has to offer. (id:60626)
RE/MAX Advantage (Whitecourt)
107 2253 Townsend Rd
Sooke, British Columbia
Welcome to Townsend Walk, one of Sooke’s most desirable townhome communities! Ideally located in the heart of Sooke, this development offers direct access to the municipal trail system and is just a short stroll to local schools and parks. As you enter, you'll be greeted by a charming covered front porch. Inside, this spacious 3-bedroom, 2.5 bathroom townhome features a bright and open design that’s perfect for modern family living. The 9ft ceilings and engineered hardwood floors enhance the generous great room, which includes a large kitchen, cozy living room and dining area with a door leading to the rear patio and a private, low-maintenance fenced yard. Main Floor Den as well! With an attached single garage and additional driveway parking, this home offers both convenience and style. It’s the perfect choice for those seeking quality, affordability, and easy-care living in a townhome setting. (id:60626)
RE/MAX Camosun
1503 626 Claremont Street
Coquitlam, British Columbia
Urban oasis in West Coquitlam! This 1 bed, 1 bath corner home offers 534 sqft of bright, airy living space plus a 74 sqft. balcony. Enjoy an open-concept kitchen/living/dining area with large windows, 9´ ceilings, and an ensuite in the primary bedroom. The efficient layout maximizes space, featuring a large front hall closet, in-suite washer & dryer, storage locker, and EV-ready parking stall. Just a 5-min walk to shops, restaurants, Burquitlam Skytrain Station, and trails. Ask the listing agent how motivated the seller is! Unique Fact: Burquitlam´s Skytrain connectivity gets you to downtown Vancouver in under 30 min, perfect for professionals seeking convenience. (id:60626)
Sutton Group - 1st West Realty

