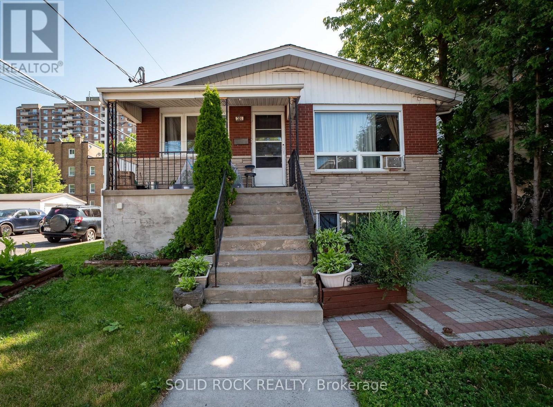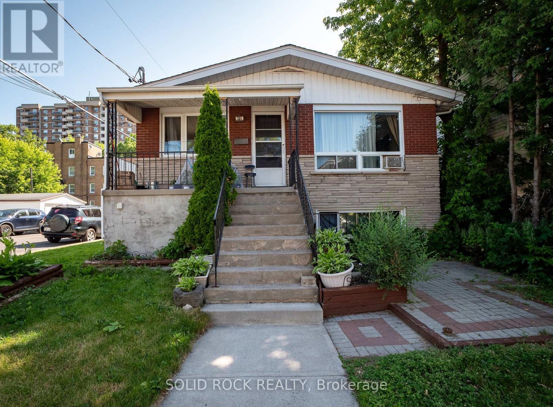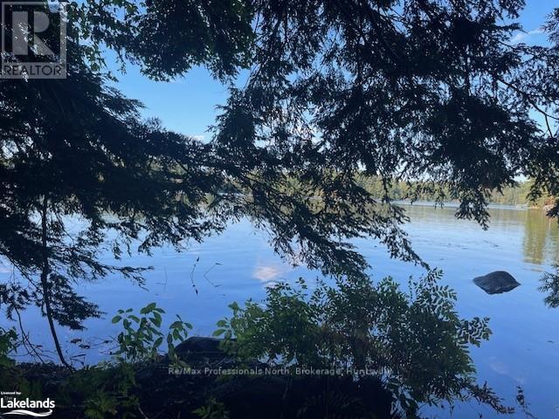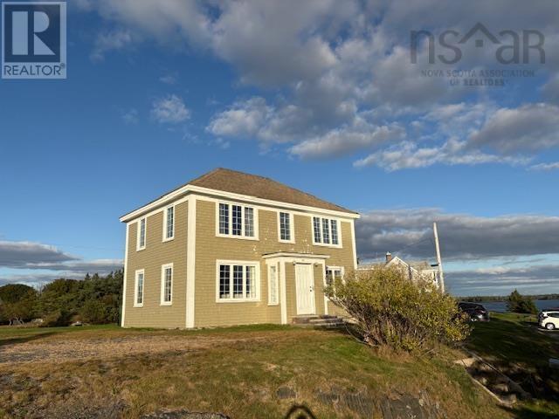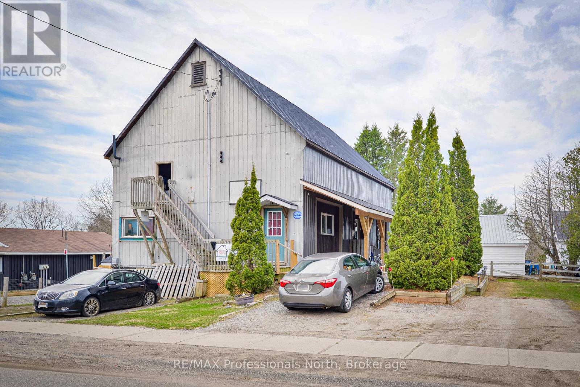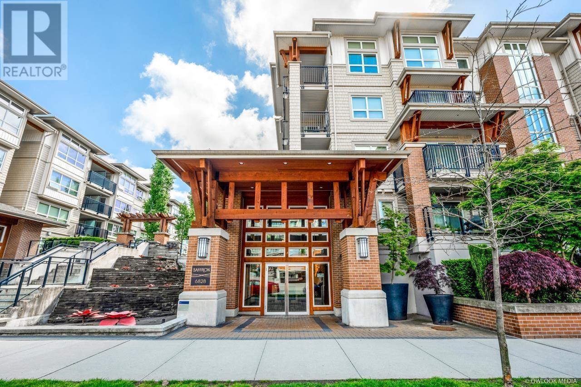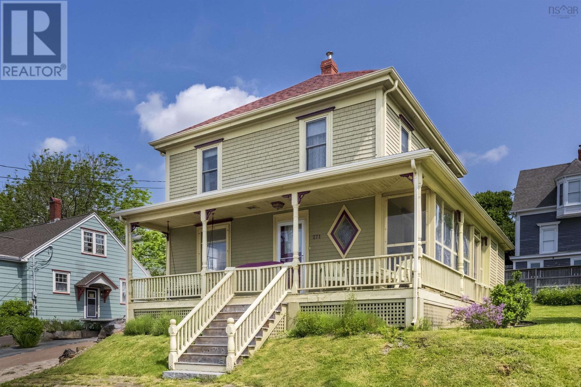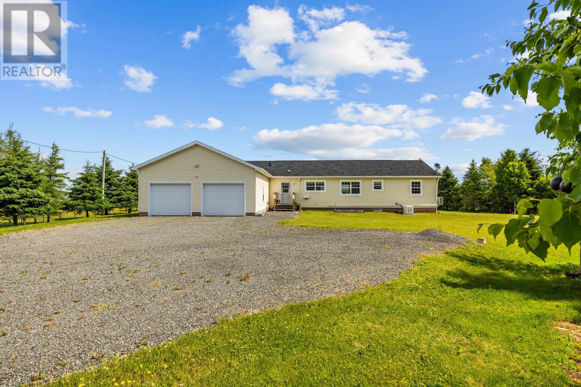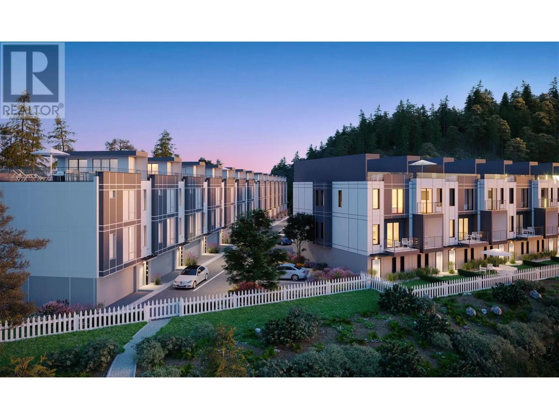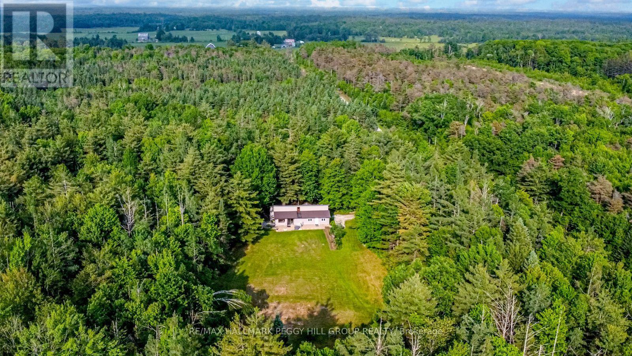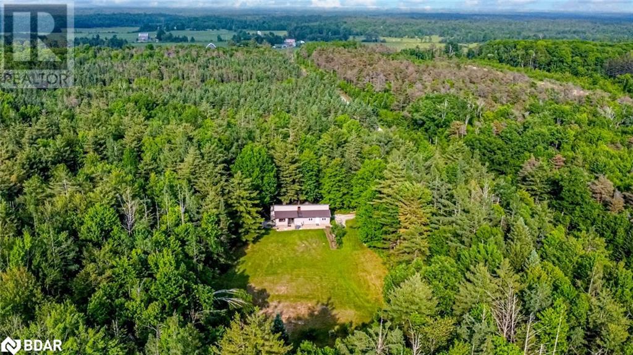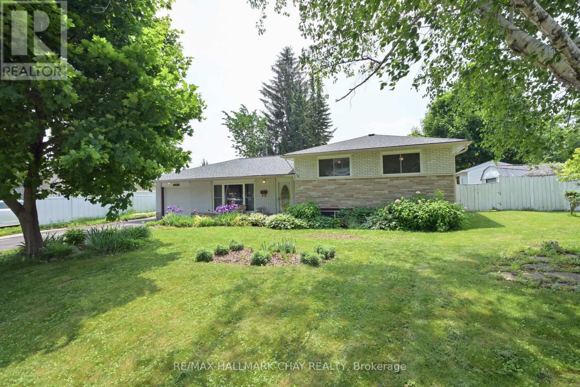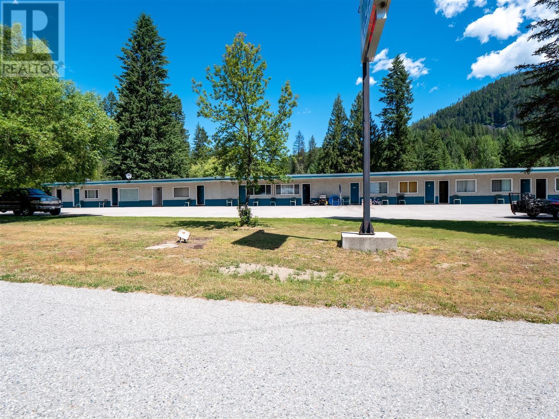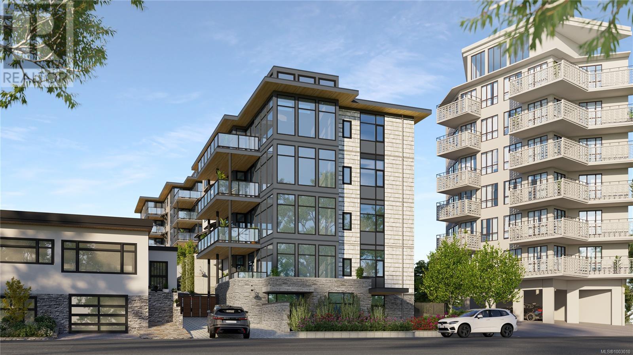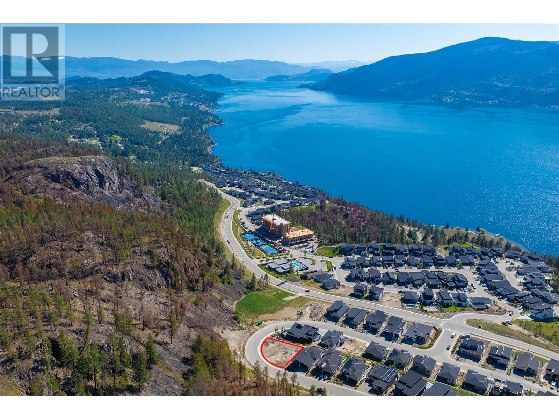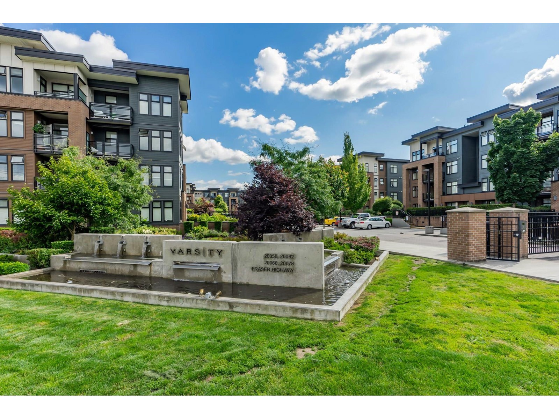310 Patton Street
Ottawa, Ontario
Great opportunity to invest in a fully leased multi-family property with 2 x Three Bedroom units and a third unit Bachelor. Main floor offers a well maintained Three Bedroom unit with lots of natural light. Lower Level has a Three Bedroom unit and a Bachelor unit. Double garage for additional rental income. Walk to parks, recreation centre (St. Laurent Complex), shops and restaurants in the revitalized Quartier Vanier. Easy access to public transit, HwY 417 and the Byward Market. 2 Hydro meters. 4 exterior parking on interlock surface. Lower level units need TLC. Taxes and building area estimated. Buyer to verify all info. Seller makes offers no representations or warranties on the condition of the property. All viewing requests through Listing Agent. (id:60626)
Solid Rock Realty
310 Patton Street
Ottawa, Ontario
Great opportunity to invest in a fully leased multi-family property with 2 x Three Bedroom units and a third unit Bachelor. Main floor offers a well maintained Three Bedroom unit with lots of natural light. Lower Level has a Three Bedroom unit and a Bachelor unit. Double garage for additional rental income. Walk to parks, recreation centre (St. Laurent Complex), shops and restaurants in the revitalized Quartier Vanier. Easy access to public transit, HwY 417 and the Byward Market. 2 Hydro meters. 4 exterior parking on interlock surface. Lower level units need TLC. Taxes and building area estimated. Buyer to verify all info. All viewing requests through Listing Agent. (id:60626)
Solid Rock Realty
3 Stone Gate Lane
Bracebridge, Ontario
Introducing an exceptional 5.8-acre lakefront lot on the pristine shores of Prospect Lake. Featuring 288 feet of clean, sandy shoreline, this wooded paradise offers the perfect setting for your dream home. With a gentle slope ideal for a walkout basement, this property combines natural beauty with practical convenience. Just a short 15-minute drive east of Bracebridge, it?s the perfect location for those seeking a peaceful retreat close to town amenities. Don?t miss the opportunity to build in one of Muskoka?s most serene environments. (id:60626)
RE/MAX Professionals North
133 The Point Road
Blue Rocks, Nova Scotia
This home is slightly elevated and has spectacular ocean views including the Ovens Natural Park, a great day trip for adventure. Blue Rocks and its outer islands and channels are great for kayaking, rent one at the kayak shop or bring your own. It is less than 10 minutes to the UNESCO Town of Lunenburg, known for great shopping, restaurants, inns, the Bluenose Golf Course, Fisherman's Memorial Hospital, and also home of the Bluenose II - the Sailing Ambassador of Nova Scotia.Blue Rocks is approximately one hour from Halifax, Book your showing today! (id:60626)
Engel & Volkers (Lunenburg)
816 - 21 Grand Magazine Street
Toronto, Ontario
Stunning South Facing 1 Bedroom + Den With 1 Parking & 1 Locker In West Harbour City II - Proud Recipient Of The Canadian Condominium Institute's Condo Of The Year Award In 2014. This Bright & Spacious 721 Square Foot Open Concept Unit Features Granite Counters, Stainless Steel Appliances, Hardwood Floors, 9 Foot Ceilings And Floor-To-Ceiling Windows. The Sun Filled Primary Bedroom Features An Expansive Walk-In Closet With Newly Updated Built-Ins. And The Extra Large Versatile Den Can Be Used As An Office/Gym, Or Can Be Easily Converted Into A Full Second Bedroom. Watch As The Sailboats Fill The Harbour And The Planes Touch Down At Billy Bishop Airport From The Privacy Of Your Balcony With Access From Both The Living Room & Primary Bedroom. Amenities Include: Concierge, Gym, Indoor Pool, Hot Tub, Guest Suites, Visitor Parking, Party Room & Rooftop Terrace. Pets Allowed With Restrictions. Steps From Toronto's Most Beloved Landmarks, Sports & Entertainment Venues, Cultural Attractions, And Shopping Destinations Incl: Scotiabank Arena, Rogers Centre, CN Tower, Budweiser Stage, CNE, The Bentway, Fort York, Stackt Market, The Well, And So Much More! And With Easy Access To The TTC, Gardiner Expressway, Union Station, Exhibition GO, Bike Paths, Waterfront Trails, Ferry Terminals, And The Future Ontario Line At King-Bathurst, Getting Around The City Couldn't Be Easier! (id:60626)
Forest Hill Real Estate Inc.
76 Holland Road
Seeleys Cove, New Brunswick
Welcome to 76 Holland Road! This amazing oceanfront home offers its own rocky beach on the Bay of Fundy. As you enter the gated driveway, you know this property is unique and is ideal for a year-around home or your Atlantic Ocean getaway. This home has had extensive renovations throughout and over looks the wharf and fishing boats. With a private yard, this home has a spectacular fireplace, unique layout, 2 full bathrooms, primary bedroom is located in the loft that overlooks the family room and is located approximately 30 minutes from Saint John. This oceanfront retreat is a definite must-see! (id:60626)
Royal LePage Atlantic
Lph9 - 777 Steeles Avenue W
Toronto, Ontario
Rarely Offered! Bright & Spacious Corner Unit In A Quiet Boutique Building Approx. 1,000 Sq.Ft Of Thoughtfully Designed Space. Features A Modern Kitchen With Granite Counters, Breakfast Bar & Stainless Steel Appliances. Stylish Laminate Flooring Throughout. Enjoy A Large Balcony Flooded With Natural Light. Prime Location Close To TTC, YRT, York University, Shops, Parks, Schools, Restaurants & More. Direct Bus Access To Finch & Downsview Subway Stations. Includes 1 Parking Spot & Locker! (id:60626)
Harvey Kalles Real Estate Ltd.
148 Park Road
Bracebridge, Ontario
Attention investors!!! Affectionally known as "The Barn", this property consists of 5 units (utility suites) and produces consistent and reliable income. A new steel roof and other exterior improvements were completed in the Fall of 2022. Unit 1: 1 bedroom, 1 bath, 711 square feet. Rent is $2000/month. This unit has been completely renovated and updated with new kitchen, appliances, flooring, washroom (w/ heated floors), exterior doors, 200 AMP panel and gas furnace. This unit will be vacant upon closing. Unit 2: This unit was recently updated. 1 bedroom, 1 bath, 420 square feet. Heat: Gas space heater. The rent is $1250.00/month. Unit 3: This unit was recently updated. 1 bedroom, 1 bath, 424 square feet. Heat: Gas space heater. Rent is $922.50/month. Unit 4: 1 bedroom, 1 bath, 401 square feet, Heat: Gas space heater. Rent is $903.50. Unit 5: Bachelor style suite with 2 piece bath, 229 square feet. Rent is $765/month. This unit is a stand alone unit at #150 Park Road. A newer rental hot water heater (rental) services all the units with the exception of #150 Park Road which has its own hot water heater (owned). To service the tenants and to provide an additional revenue stream, the laundry room offers newer commercial MayTag coin-op washing machine and gas dryer. Two newer sump pumps were added for excellent drainage. There is a large utility room which provides additional storage as well as 5 parking dedicated parking spaces. The owner pays for utilities. Bring your vision to the upper level of the barn which offers 48' x 30' of loft style storage. (id:60626)
RE/MAX Professionals North
68 Abbey Dawn Drive
Loyalist, Ontario
Nestled in the historic lakefront Village of Bath, this bungalow in Loyalist Country Club Community is a true find. Step inside to an open-concept floor plan with modern touches throughout. The kitchen features quartz countertops, a complementary backsplash, and stainless-steel appliances including a gas stove. The large primary bedroom includes an ensuite and walk-in closet. The second bedroom is also spacious, and the home is finished with hardwood and ceramic flooring throughout the main floor. The lower level offers a large rec room, den/office/craft/hobby room, 2-piece bathroom, workshop, and ample storage. Outside, enjoy the south-facing backyard with a deck overlooking the 15th Green or the front porch is perfect for enjoying your morning beverage. Plus, a Community Membership is included, making this home not only a retreat but also a lifestyle, where neighbours are friends and friends are family. Be sure to check out the multimedia link for aerial & virtual tours of the home and area. Welcome to your new home, let the fun times begin. (id:60626)
Sutton Group-Masters Realty Inc.
168 Faldale Close Ne
Calgary, Alberta
Fully Renovated Investment Opportunity or First-Time Buyer’s Home!An excellent opportunity for first-time buyers or investor. This fully renovated home is ideally situated in a family-friendly community, offering convenient access to the recreation center, Stoney Trail, and McKnight Boulevard. Nearby, you'll find top-rated schools, shopping centers, and public transportation for added convenience.The main level features three spacious bedrooms and a full bathroom, with a thoughtfully updated interior. The basement, with a separate entrance, includes two illegal suites—one with two bedrooms, a full bathroom, a kitchen, and a living area, and the other with one bedroom, a full bathroom, a kitchen, and a living space.This home has been fully renovated with new appliances, modern cabinetry, and updated vinyl flooring throughout. Additional upgrades include new vinyl windows (2019), a newer roof (2016), updated vinyl siding (2024).Situated on a quiet street in Falconridge, this property boasts generously sized rooms, especially the living and dining areas, creating a comfortable and inviting space. Move-in ready and an excellent investment opportunity! (id:60626)
Exp Realty
332 6828 Eckersley Road
Richmond, British Columbia
Check out this beautiful SOUTH FACING 2 bedrooms + den / 2 full baths unit in the heart of Richmond. Saffron on the park! Quality home proudly developed by Ledingham Macallister. Spacious Open layout. Great size for both 2 bedroom. Huge balcony. Located in Central Richmond, walking distance to Richmond Center, Canada-Line, Transit and so much more! Neighbouring parks and schools. (id:60626)
Lehomes Realty Premier
271 Montague Street
Lunenburg, Nova Scotia
Nestled in the heart of picturesque Lunenburg a UNESCO World Heritage town, this warm and welcoming home is a perfect blend of historical charm and modern convenience. The wide spacious foyer leads to a delightful living room with views of the harbour and a separate elegant dining room.The kitchen boasts granite counters, island, stainless steel appliances and plenty of cabinetry. There is a convenient main floor laundry room/mud room with newer appliances and light and airy powder room. Upstairs there are 3 good sized bedrooms with closets and a recently renovated 3 piece bathroom. There is walk up attic for additional storage or possible development. The wraparound verandah is ideal for reading, relaxing and enjoying the harbour views. The large lot provides space for gardening, outdoor living or a small vegetable patch. A wired garage has been developed with additional space for entertaining or creating a craft workshop. If you are seeking a home steeped in culture and history and want to enjoy the convenience of wonderful restaurants, shops and galleries, all within walking distance this rare gem delivers it all in a truly special setting (id:60626)
Keller Williams Select Realty (Lunenburg)
Keller Williams Select Realty (Bridgewater)
27 Sandspit Lane
Launching, Prince Edward Island
Welcome to this stunning coastal retreat, built in 2015 and thoughtfully designed for comfort, style and relaxed seaside living. This beautifully maintained home features a bright white kitchen, soaring vaulted ceilings, and large windows that fill the space with natural light and showcase the picturesque surroundings. With 3 spacious bedrooms and 2.5 bathrooms, there's plenty of room for family and guests. Cozy up by the propane fireplace on cooler evenings or enjoy the fresh ocean breeze from your screened-in deck. Take the custom metal steps down to the beach below for daily shoreline strolls or seaside relaxation. The home also offers a full, insulated basement, a Generac generator for added peace of mind, a large two-car garage, and an outdoor showed, ideal for sandy beach days. With thoughtful details throughout, this property is the perfect blend of charm, functionality and coastal living. (id:60626)
Platinum Atlantic Realty
2615 Eaglesham Path
Oshawa, Ontario
Bright And Spacious Layout 3 Bed Room Townhouse In New Masterpalned Family Community, 1853 Sf Not Including TheMechanical Room, 9Ft Ceiling, Open Concept Layout, Stainless Steel Appliances, Laminate Floor Throughout, , Great Family Home At AmazingValue, Close To Schools, Hwys, Recreational Activities, Durham College, Shopping & Restaurants! (id:60626)
RE/MAX Partners Realty Inc.
1975 Shannon Lake Road Unit# 15
West Kelowna, British Columbia
Welcome to Unit 15 at The Arbor – West Kelowna’s Prestigious Shannon Lake Townhome Community! This stunning, freehold townhouse assignment sale is located in the desirable Shannon Lake neighborhood. Thoughtfully designed with modern, open-concept living, this three-bedroom, two-and-a-half-bath home offers a seamless blend of comfort and elegance. Large windows invite ample natural light, while the sleek contemporary kitchen and bathrooms feature sophisticated shaker-style cabinetry, quartz countertops, and a spacious kitchen island – perfect for cooking and entertaining. Nine-foot ceilings on the main floor add a sense of openness, and a cozy fireplace completes the living area. The primary suite on the top floor is a luxurious retreat, featuring a beautiful en-suite and a walk-in closet. Two additional well-sized bedrooms and a full bathroom provide plenty of space for family or guests. The main floor welcomes you with an open concept kitchen, powder room, and a deck off the family room, ideal for enjoying the outdoors. Additional features include window coverings, pre-wiring for an EV charger, and a tandem two-car garage. Set within a vibrant community, residents enjoy access to fantastic amenities such as golf courses, walking trails, schools, soccer fields, and convenient shopping. This property offers the perfect combination of style, convenience, and community. Estimated Completion July 2025, low assignment fee, strata fee to be confirmed! (id:60626)
Century 21 Assurance Realty Ltd
7390 Sadowa Road
Kawartha Lakes, Ontario
SPACE, SERENITY, & ENDLESS POTENTIAL - YOUR WILDERNESS ESCAPE AWAITS IN THE HEART OF KAWARTHA LAKES! Escape to your own private retreat just north of Sebright, where over 48 acres of lush mixed forest and a thoughtfully cleared acre deliver total privacy and unrivalled tranquillity. Tucked away in Kawartha Lakes - one of Ontario's most sought-after rural destinations with exceptional growth and investment potential - this property is minutes from Coopers Falls, the Trans Canada Trail, scenic lakes, waterfalls, protected nature reserves, and sandy beaches. Just a short drive to Washago and 30 minutes to Orillia, convenience meets pure serenity. Ideal for nature lovers, cottagers, or those looking to build, this property offers a rare opportunity with a second driveway already in place for a potential additional dwelling (subject to municipal approval). Step inside to an inviting open-concept kitchen and dining area with bright windows, ample cabinetry, generous counter space, and a side storage nook. The spacious living room provides a flexible layout for relaxing or working from home, while the family room showcases a cozy wood-burning stove and a seamless walkout to the front patio. One main bedroom offers a walkout to the backyard, complemented by a bonus room ideal for guest space or extra living. Two full bathrooms complete this warm and welcoming country escape. Designed for those who value space, privacy, and natural beauty, this is a rare chance to own a serene sanctuary in one of Ontario's most picturesque and sought-after countryside settings. (id:60626)
RE/MAX Hallmark Peggy Hill Group Realty
Northeast Lease .76 Acres
Hudson Bay Rm No. 394, Saskatchewan
For the wilderness enthusiastic this could be yours, property like this doesn’t come along very often. This rare gem is .76 acres of leased land in the Boral Forest located Northeast of Hudson Bay, Saskatchewan next to the Manitoba border. The rustic 3 bedroom log cabin has an open concept with sky lights over the dining area or eat outside on the attached screen deck. We also have a guest house, a power plant shed, as well as storage sheds, shower room, a 16’x 33’ insulated & heated work shop, and a 36.6’x48.6’ shop for all the toys which has a 16’ deep lean on it for more storage. Also included is some of the equipment to maintain and enjoy the property, water tanks & totes, heavy duty bush mower, pull behind PTO driven grader, flat deck trailers, 3 pt hitch finishing mower, 60”cut riding mower, commercial diesel mower, case IH tractor with loader & blade, construction heater, wood stove and wood heater, log splitter, gas powered wash machine, 5/8press drill, air compressor, extra lumber & aspenite. There is a pontoon barge, a tower, cell booster and more.\r\nLocated in the peaceful woods close to the river banks you can listen to the ripple of the Red Deer River or venture down to catch supper. There are no more leases are to be given by the Saskatchewan government in this area as it is in a Ran area. Check out your next paradise where you can fish, hunt, enjoy nature located North East of Hudson Bay, Sk next to the Manitoba border. This rustic three-bedroom log cabin is located in the Boral Forest, northeast of Hudson Bay, Saskatchewan, close to the Manitoba border. The cabin features an open concept design with skylights over the dining area, and an attached screen deck for outdoor dining. Call today to set up your viewing! (id:60626)
Royal LePage Renaud Realty
7390 Sadowa Road
Kawartha Lakes, Ontario
SPACE, SERENITY, & ENDLESS POTENTIAL - YOUR WILDERNESS ESCAPE AWAITS IN THE HEART OF KAWARTHA LAKES! Escape to your own private retreat just north of Sebright, where over 48 acres of lush mixed forest and a thoughtfully cleared acre deliver total privacy and unrivalled tranquillity. Tucked away in Kawartha Lakes - one of Ontario’s most sought-after rural destinations with exceptional growth and investment potential - this property is minutes from Coopers Falls, the Trans Canada Trail, scenic lakes, waterfalls, protected nature reserves, and sandy beaches. Just a short drive to Washago and 30 minutes to Orillia, convenience meets pure serenity. Ideal for nature lovers, cottagers, or those looking to build, this property offers a rare opportunity with a second driveway already in place for a potential additional dwelling (subject to municipal approval). Step inside to an inviting open-concept kitchen and dining area with bright windows, ample cabinetry, generous counter space, and a side storage nook. The spacious living room provides a flexible layout for relaxing or working from home, while the family room showcases a cozy wood-burning stove and a seamless walkout to the front patio. One main bedroom offers a walkout to the backyard, complemented by a bonus room ideal for guest space or extra living. Two full bathrooms complete this warm and welcoming country escape. Designed for those who value space, privacy, and natural beauty, this is a rare chance to own a serene sanctuary in one of Ontario’s most picturesque and sought-after countryside settings. (id:60626)
RE/MAX Hallmark Peggy Hill Group Realty Brokerage
17 Elm Street
New Tecumseth, Ontario
Charming 3-Bedroom Detached Sidesplit in the North End of Alliston! Massive in-town lot with mature perennial gardens and trees , Nestled on a quiet family-friendly street. Inlaw/Income Potential with separate entrance and finished basement & bathroom. Large formal livingroom and dining room with laminate flooring, hardwood throughout upper level including all bedrooms, Kitchen offers plenty of countertop and storage space overlooking scenic backyard and massive covered back patio. Fully Fenced with 2 garden sheds, large driveway with lots of parking and new epoxy garage floor. Close to all amenities, shops, restaurants and Public, Catholic& French immersion schools! Short Walk to Park, River and Outdoor Pool! (id:60626)
RE/MAX Hallmark Chay Realty
307 2nd Relief Road
Salmo, British Columbia
Great potential exists for this motel and RV Park. There is demand for long term stays both for the motel and RV Park, cutting down on management resources. There are 11 mixed motel units, five are kitchen/suite units, six are queen and double rooms. The RV Park has 11 serviced sites, and 6 un-serviced. A single wide mobile, two bedrooms with an attached office that would serve well for an onsite manager or owner operator. The well has excellent water supply that is used also for irrigation and is tested monthly. This operation fronts onto Highway 3, just minutes from Salmo and boundless recreation opportunity. The property is adjacent to Erie Creek and short stroll to Erie Lake. (id:60626)
Landquest Realty Corp (Northern)
201 360 Stewart Ave
Nanaimo, British Columbia
2 bed, 2 bath 968 sqft of interior space with private 70sqft deck. SEAGLASS has been conceived to create a small number of high-quality homes benefiting from Nanaimo’s greatest harbourfront amenities. Located directly across the street from the Nanaimo Yacht Club and adjacent to the city’s much-loved Waterfront Walkway. SEAGLASS offers an urban lifestyle that connects residents to a wide variety of nearby land and water-based recreation. Premium finishes include soft-close cabinetry, quartz countertops, custom hand-set tile backsplashes, and under-cabinet lighting. Modern appliances include a French-door refrigerator, a slide-in electric range, an over-the-range microwave, a dishwasher, and a washer and dryer. Like the time-worn beauty of glass polished by time and ocean waves, SEAGLASS is a simple, carefully articulated project, destined to weather gracefully and absorb the rich patina of its urban waterfront context. Presentation Centre Open M-F 1130am to 1230pm @ #103 - 91 Chapel St. or by appt. (id:60626)
Exp Realty (Na)
9870 Beacon Hill Drive
Lake Country, British Columbia
One of the last walk-out lake view lots available in Lakestone to build on now! Escape to your personal paradise where the allure of lake and mountain vistas beckons you to build the home you've always dreamed of. Nestled within the breathtaking landscape of the Okanagan Valley, this 0.27 acre lot presents an incredible opportunity to craft a contemporary walk-out rancher tailored to your vision. Lakestone stands as a beacon of luxury, offering a master-planned community that harmonizes with nature's splendor along the pristine shores of Lake Okanagan, a mere 20-minute drive to downtown Kelowna. Immerse yourself in the epitome of resort-style living, as all residents gain exclusive access to the prestigious Lake Club & Centre Club clubhouses with an array of amenities including 2 outdoor pools, hot tubs, state-of-the-art fitness facilities, a BBQ area with an outdoor kitchen. Public multi-sport courts for tennis and pickleball located within the development round out this amazing community. Embrace an active lifestyle amidst the beauty of nature, with a 28.8 km trail system winding up from the tranquil lakeshore to the majestic summit of Beacon Hill Park, offering panoramic views of the valley. All of this, mere minutes away from renowned wineries, championship golf courses, premier shopping destinations, and Kelowna International Airport. A truly rare offering to build now on one of Lakestone's last remaining lake view lots! GST PAID. (id:60626)
Oakwyn Realty Ltd.
407 20068 Fraser Highway
Langley, British Columbia
A must see!!!! Penthouse , corner suite, on the Quiet side of the building, overlooking the Green Space. One of the best locations in the Varsity! Open concept, spacious, 1100 sq ft, 2 bed (opposite sides of the unit) 2 bath. Primary bedroom offers walk-in closet, and built in shelving. Walk-in shower in ensuite bath complimented with granite counters. Gourmet Kitchen boasting granite counters , New SS range , dishwasher , microwave . 9' ceilings throughout PLUS bonus 11' ceilings in living room. Gas BBQ hook-up on deck. Laminate flooring through main area's, and brand new carpet in the bedrooms. Flex area , great for office space. Nice sized laundryroom/storage area in suite. Storage locker on same floor level and 2 parking side by side. Great location in Langley. Quick poss possible! (id:60626)
Royal LePage - Wolstencroft
2403 - 60 Heintzman Street
Toronto, Ontario
Penthouse Suite In the Heart of Junction Area. 790 Sqft 2 Bedroom Plus Den. 9 Ft Ceiling, Large Windows with an Unobstructed view. Laminate the Floor Throughout. Steps to Dundas Street Shops, Restaurants, Fitness Center & Public Transit. Move In Today. One Parking & One Locker Owner. (id:60626)
RE/MAX Imperial Realty Inc.

