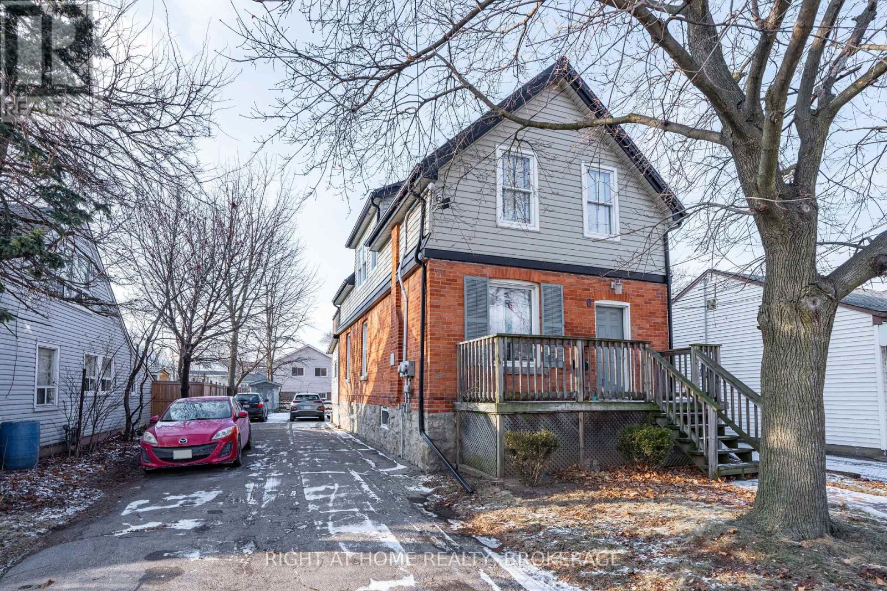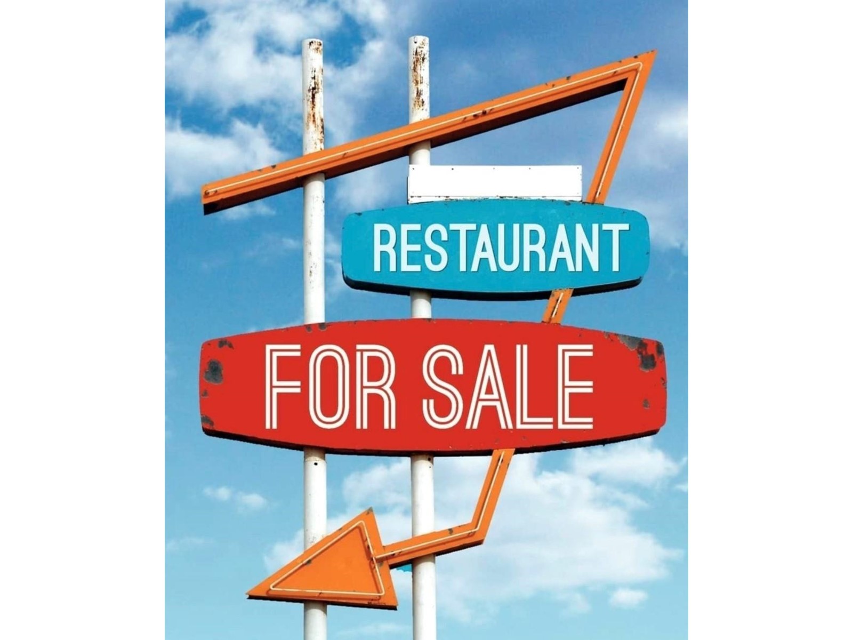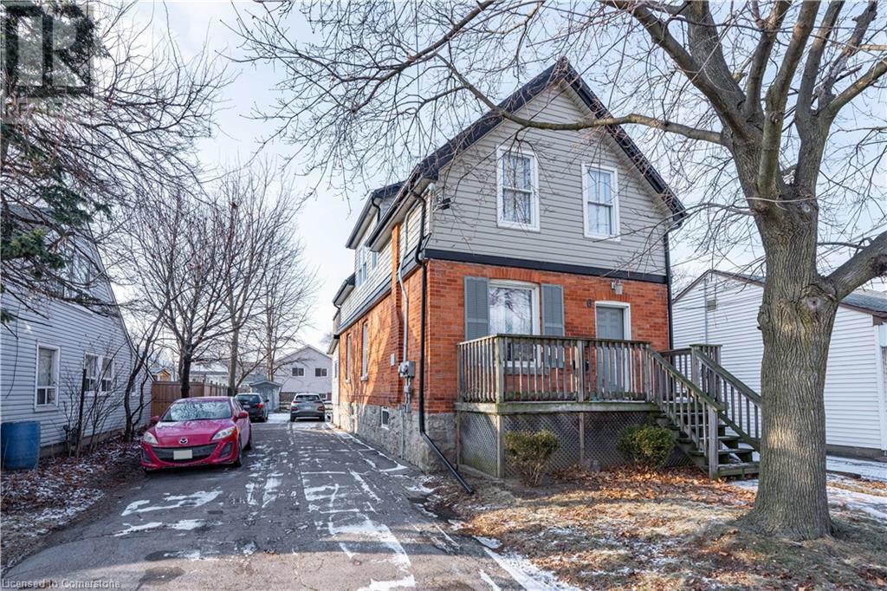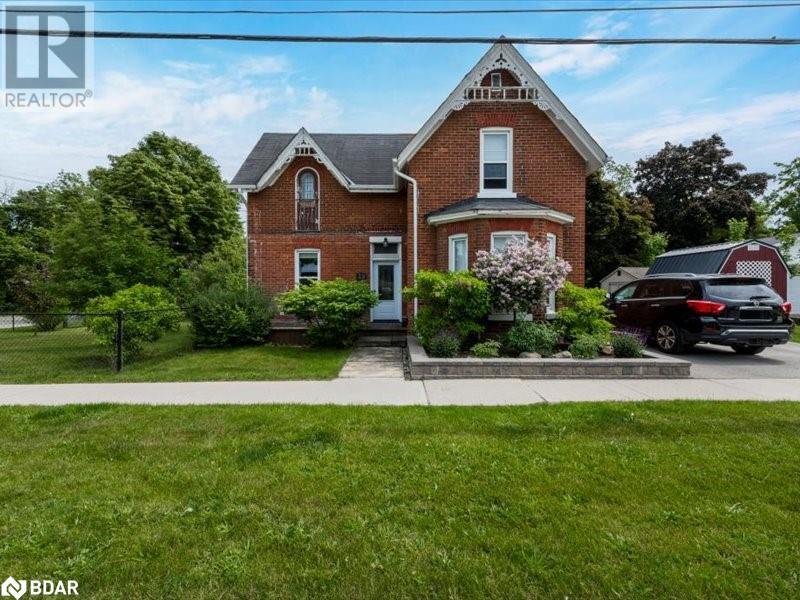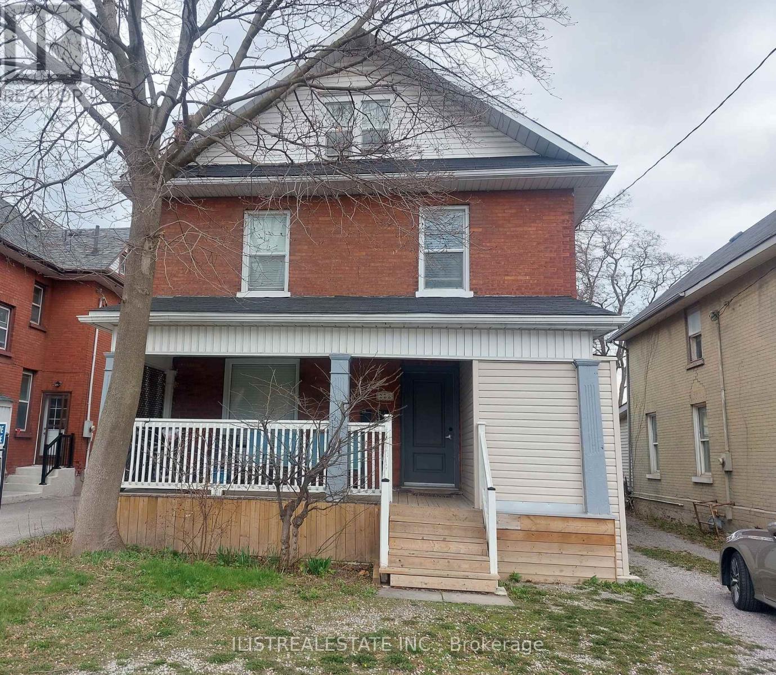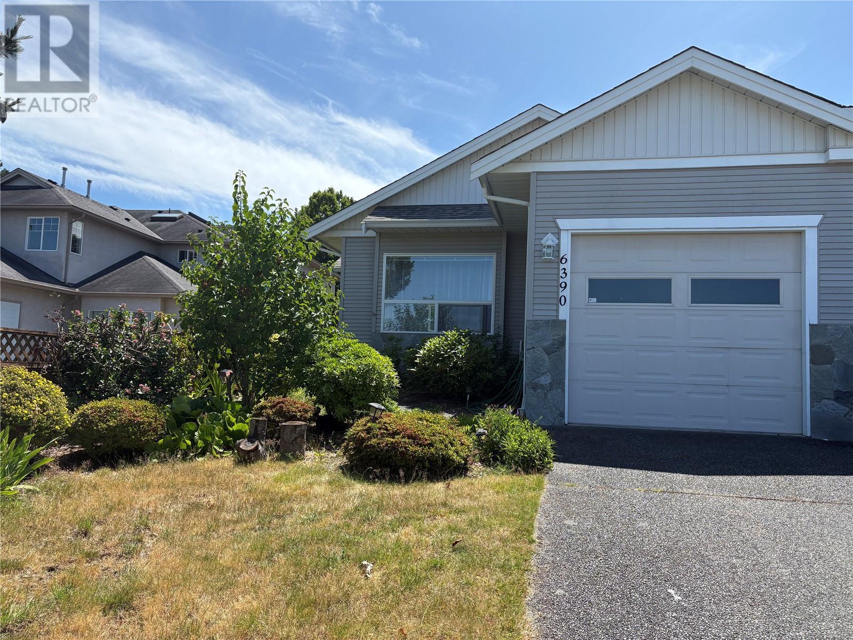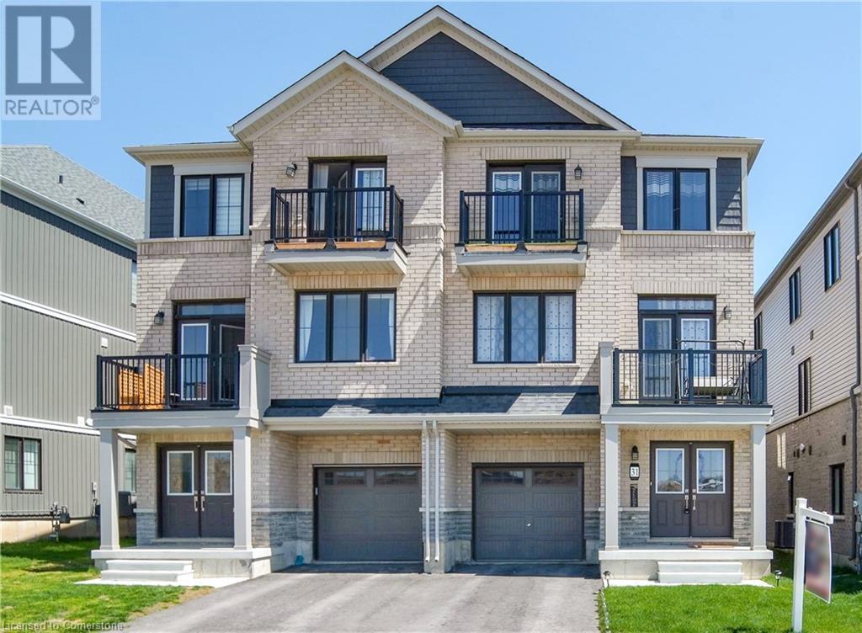16 Cortland Crescent
Cramahe, Ontario
This beautifully maintained bungalow, offers the perfect blend of comfort and modern living in the heart of Colborne. Nestled in a desirable neighbourhood on a corner lot, this property provides a welcoming atmosphere and convenient access to the 401 and downtown amenities. The spacious main floor features an open-concept kitchen and living area, ideal for both everyday living and entertaining. Step outside to a charming deck, ideal for enjoying the outdoors. With three well-sized bedrooms on the main floor, including a primary suite with its own ensuite bathroom, this home is designed for easy living.The fully finished basement extends the living space with an additional bedroom, a three-piece bathroom, and plenty of room for family and friends. Whether you're looking for a family home or a place to settle into a peaceful community, this property offers the perfect opportunity to enjoy the best of both comfort and convenience. (id:60626)
Our Neighbourhood Realty Inc.
6 32nd Street E
Hamilton, Ontario
Turnkey Legal Duplex in Prime Hamilton Mountain Location! An incredible investment opportunity! This legal, fully tenanted duplex on Hamilton Mountain offers steady rental income in a sought-after location. Just steps from Juravinski Hospital, this property is ideal for investors or multi-generational living. Main Floor Unit(1): A well-maintained 2-bedroom, 1-bath suite featuring private entrance, and dedicated outdoor patio space. Upper Floor Unit (2): A bright and airy 1-bedroom, 1-bath unit with an open-concept design, and natural light. Private Entrances & Metered Utilities: Each unit has its own separate entrance, private living space, and individually metered utilities for hassle-free management. Prime Location: Nestled near the escarpment with scenic views and walking trails, close to Sherman and Jolly Cut access, and just minutes from Limeridge Mall, public transit, and major highways. High-Demand Rental Area: Steps from healthcare facilities, shopping, and parks making it a desirable home for tenants and an excellent long-term investment. Don't miss your chance to own this turnkey, cash-flowing duplex in one of Hamilton's best locations! (id:60626)
Right At Home Realty
1324 Confidential Avenue
Delta, British Columbia
An exceptional opportunity for a buyer to acquire a turn-key Restaurant boasting a loyal customer base, proven menu, impressive sales, and a desirable location right on Scott Road. The 3,600 sq ft restaurant features a fully equipped commercial kitchen, seating for approx 60 (Licensed for 100 people from the city), and a family-friendly atmosphere, generating over $650,000 in annual sales with approx. 35% net profit margin with a reasonable monthly lease. The business is being sold with all equipment, furniture, and fixtures, and Seller's Special Recipes. (id:60626)
Nationwide Realty Corp.
6 East 32nd Street
Hamilton, Ontario
Turnkey Legal Duplex in Prime Hamilton Mountain Location! An incredible investment opportunity! This legal, fully tenanted duplex on Hamilton Mountain offers steady rental income in a sought-after location. Just steps from Juravinski Hospital, this property is ideal for investors or multi-generational living. Main Floor Unit(1): A well-maintained 2-bedroom, 1-bath suite featuring private entrance, and dedicated outdoor patio space. Upper Floor Unit (2): A bright and airy 1-bedroom, 1-bath unit with an open-concept design, and natural light. Private Entrances & Metered Utilities: Each unit has its own separate entrance, private living space, and individually metered utilities for hassle-free management. Prime Location: Nestled near the escarpment with scenic views and walking trails, close to Sherman and Jolly Cut access, and just minutes from Limeridge Mall, public transit, and major highways. High-Demand Rental Area: Steps from healthcare facilities, shopping, and parks—making it a desirable home for tenants and an excellent long-term investment. Don’t miss your chance to own this turnkey, cash-flowing duplex in one of Hamilton’s best locations! (id:60626)
Right At Home Realty
49 Park Street
Barrie, Ontario
Charming character filled century home on corner lot. Short walk to Barrie's waterfront, parks and vibrant downtown. Zoning is RM2 allowing for multi family development. Front foyer welcomes you into this traditional 2 storey 4 bedroom home. The main level includes a formal dining room/living room, (original large living room was used as the master bedroom with ensuite by previous owner ... this living room was fully gutted to studs and has classic high baseboards and window trim. (This room could also be a fantastic nanny area). Kitchen has access to back porch plus mud room plus walk through to formal dining room plus hallway access to entire main floor. Thousands spent on upgrades (see attachment list): Electrical, insulation, lights, windows, doors, bathrooms, furnace, driveway and more. Second floor has 3 good size bedrooms with closets ... one has been fully gutted to studs and reno'd. 2 new bathrooms on main floor were created 2015. Main bath shared with laundry. This home has a side covered porch overlooking a landscaped fully fenced yard with unistone walk path. Rear entry is a handy mud room with storage. Basement is traditional stone that is dry and has room for storage. Hot water tank is rental. Driveway and curb were widened into double which holds 4 vehicles. 2 quality sheds (burgandy built by menonites with reinforced flooring and metal roof). Tenants willing to move or stay. Very well maintained home. (id:60626)
RE/MAX Crosstown Realty Inc. Brokerage
222 Athol Street E
Oshawa, Ontario
Renovated Duplex in Prime Oshawa Location! An excellent opportunity for live-and-rent buyers or savvy investors! This turnkey duplex sits on a premium 166' deep lot and offers ample parking with a long private driveway and additional space at the rear.Featuring two spacious 2-bedroom units and a full basement, this property has been extensively updated with modern plumbing, electrical, and HVAC systems for peace of mind. A rear deck and addition enhance the living space and functionality of the home.The main floor unit is vacant, perfect for owner-occupancy, while the upper unit is tenanted, generating rental income from day one.Live in one unit and rent the other, or lease both for maximum returns, the choice is yours. This is a rare find in a sought-after area, and it's ready to go! (id:60626)
Ilistrealestate Inc.
6390 Lasalle Rd
Nanaimo, British Columbia
Tucked away in the highly sought-after North Nanaimo community, this rare oceanview rancher-style two-bedroom half duplex offers low-maintenance living without the burden of a large strata complex, making it a true gem in Nanaimo. Recently upgraded with a new roof and hot water tank, this inviting home features an open-concept layout with a spacious living room, elegant dining area, and cozy family room flowing seamlessly into a well-equipped kitchen with ample cabinetry. The primary bedroom boasts a walk-through closet and a four-piece ensuite, paired with a versatile second bedroom, a stylish four-piece main bathroom, a convenient laundry room, and a single garage. Outside, the private fenced yard with a covered patio and charming garden shed is perfect for pets, kids, or relaxing, enhanced by durable laminate flooring and a warm gas fireplace indoors. Located in an exceptional neighborhood known for its friendly vibe and proximity to premier shopping, dining, and recreation, this move-in-ready home offers immediate possession. All data and measurements are approximate and should be verified if essential. (id:60626)
Exp Realty (Na)
1040 Huron Terrace
Kincardine, Ontario
"Welcome to 1040 Huron Terrace, a lovely renovated bungalow with ample space for the entire family. This all-brick, 3+2 bedroom, 2-bathroom home enjoys a central location, nestled on a quiet side street steps from the lake, downtown, restaurants, and golf course. Bruce Power is conveniently located just 20 minutes away. This move-in ready home features a new roof (installed in 2020) and a beautiful, mature landscape, including fruit-bearing trees and raspberry bushes, perfect for summer enjoyment. Step inside to discover a bright and airy interior with new LVP flooring, a large bay window that floods the space with sunlight, and a cozy brick fireplace.The renovated kitchen features stainless steel appliances, new countertops, new cabinet hardware, and a stylish glass tile backsplash. The washrooms have been completely renovated with new tiles, toilets, vanities, lighting, mirrors, and a new bathtub. Upstairs, three spacious bedrooms, including a primary bedroom with double closets, provide ample space.Downstairs, you will find a large primary bedroom with French-style doors, a second bedroom, a 3-piece washroom, a large laundry room, and a spacious second living area. This versatile space can easily be transformed into a home gym, music room, or children's play area. Don't miss out! Schedule a private viewing today." (id:60626)
Toronto Real Estate Realty Plus Inc
108 - 1001 Roselawn Avenue
Toronto, Ontario
Welcome to Unit 108 at the Forest Hill Lofts, an authentic hard loft in one of Toronto's most unique and charming buildings. Initially constructed in 1930 as the Canadian headquarters for Coats Paton, the textile firm behind Beehive yarn, this striking Art Deco mid-rise was thoughtfully converted in 2003 by the Goldman Group. Today, it combines timeless architecture, modern amenities, and a strong sense of community in the heart of Briar Hill-Belgravia. This two-bedroom plus den residence features 13-foot concrete ceilings, exposed ducts, and 10-foot warehouse-style windows that flood the space with natural light. A spacious open-concept layout leads to a raised mezzanine, perfect as a second bedroom or home office. Both bathrooms have been renovated, showcasing a combination of a shower and a bathtub. Ample storage is available through custom closets, under-stair space, and a dedicated storage locker. The unit also includes beautiful light fixtures and newer appliances for everyday convenience. What truly sets this loft apart is its rare, large, south-facing terrace with pergola, offering tranquil views of Walter Saunders Park and the York Beltline Trail, with an inspiring green backdrop in every season. The terrace provides direct access to your own surface-level parking spot, making arrival and departure exceptionally easy. Residents enjoy well-maintained amenities, including a rooftop deck with BBQ and lounge areas, a fitness centre, party and meeting rooms, visitor parking, and a secure environment. Located just minutes from transit, local shops, bakeries, banks, and the Eglinton LRT and subway, with easy access to Allen Road, Highway 401, Yorkdale Mall, and downtown Toronto. Do not miss this incredible opportunity to own a rare, park-facing loft in an exceptional building and neighbourhood! (id:60626)
Royal LePage Signature Realty
31 Central Market Drive Drive
Caledonia, Ontario
This less than 1 year old, bright and spacious, village-style townhome offers 1560 square-feet of living space, spread throughout three floors in a modern, open concept, and well-designed layout. You get 2 balconies on the second and third floor which look out to miles of unencumbered views of the countryside! There is ample parking with 2 spots in the driveway, 1 enclosed garage space with access directly into the home, in addition to street parking. The lot offers full enjoyment of your balconies, with no buildings presently being directly in front of the home. Office space and laundry are located on the main floor. The second floor offers a bright and spacious kitchen with premium S.S appliances, and an expansive family room with walkout balcony. The home has 3 good sized bedrooms and 2.5 bathrooms. Freehold with no condo fees! Double Door Entry! (id:60626)
Royal LePage Flower City Realty 304
1238 Watt Dr Sw
Edmonton, Alberta
Welcome to this exceptional former show home in the desirable Walker community! This stunning single-family detached home features a fully finished basement and numerous upgrades throughout. Enjoy the comfort of air conditioning and an in-built music system that extends throughout the house. The heated garage is perfect for those cold Edmonton winters. The main floor boasts a king-size bedroom with a full bathroom, offering convenience and luxury. The upper floor features three spacious bedrooms, 2.5 bathrooms, and a huge bonus room perfect for family entertainment. The extended driveway provides ample parking space for guests. The spice kitchen is ideal for culinary enthusiasts. Don't miss the opportunity to own this beautiful home! (id:60626)
Royal LePage Noralta Real Estate
1448 Canterbury Close
Invermere, British Columbia
This newly built home captures the charm of classic architecture with modern comforts. Styled after turn-of-the-century character homes, it offers warmth, craftsmanship, and smart design. With 4 bedrooms, a spacious kitchen with a large pantry, 2 living areas, 4 bathrooms, and an EV-ready attached garage, this home is both compact and complete. Inside, you’ll love the details like exposed ceiling beams and drop beams, creating a natural flow between the living room, dining area, and kitchen. The master bedroom features a cozy ensuite and a walk-in closet with built-in shelving. Upstairs, you’ll find two more bedrooms, a family bathroom, and a conveniently located laundry area. The lower level includes a large rec room, an additional bedroom, and a full bathroom—perfect for kids or guests. Built with efficiency in mind, the home includes an ICF foundation, 2x8 walls, and two mini-split heat pumps for year-round comfort. A large, covered patio off the kitchen adds an ideal outdoor space. Located in the heart of Invermere in charming Carpenter’s Lane, you will love being steps away from everything. Take a step back in time and come see everything this brand new home has to offer. (id:60626)
Greater Property Group


