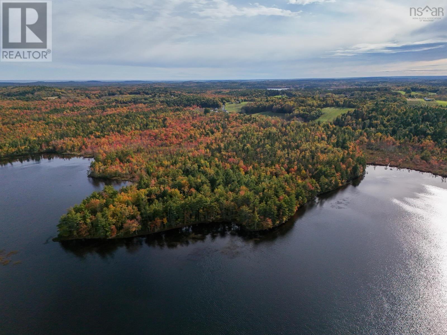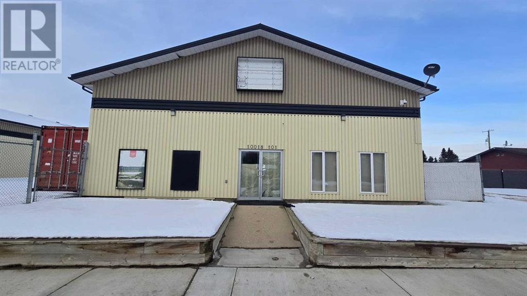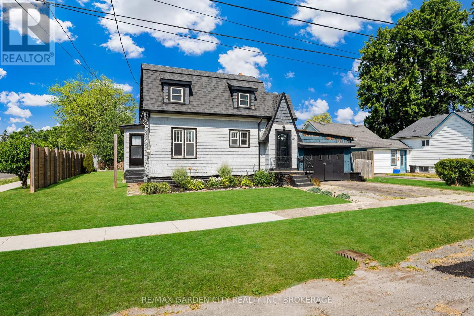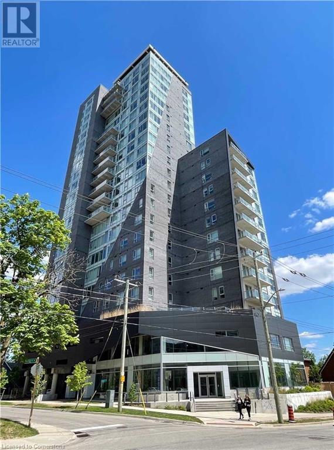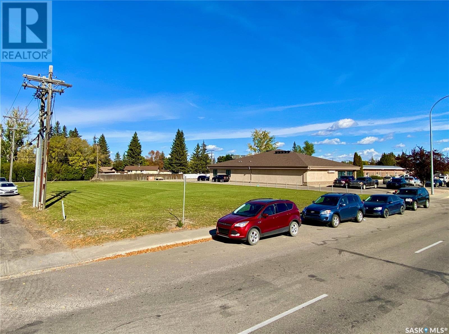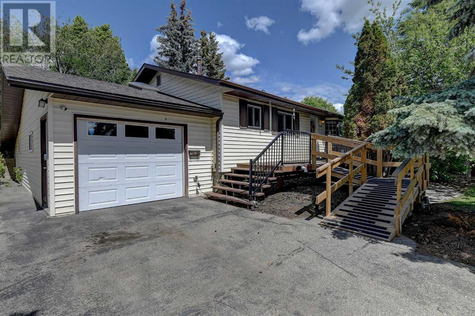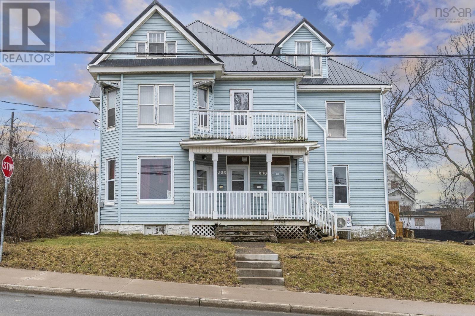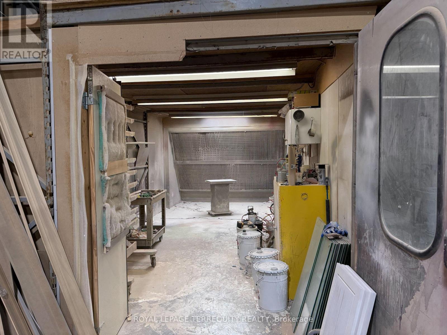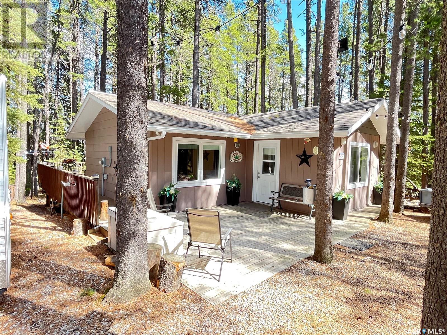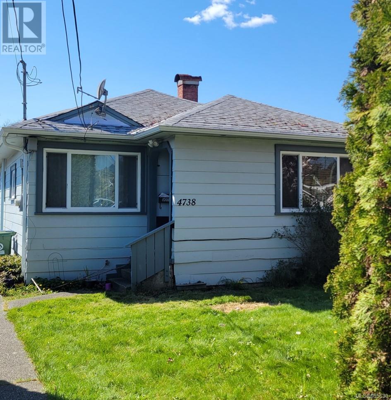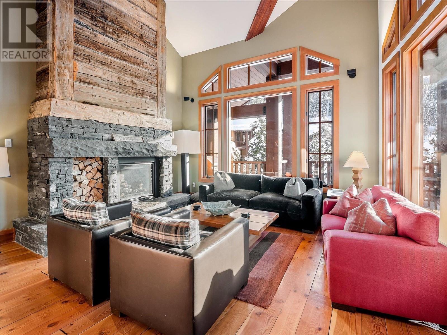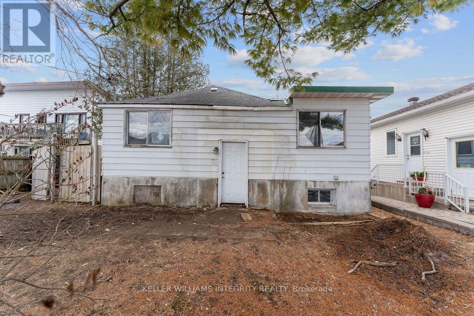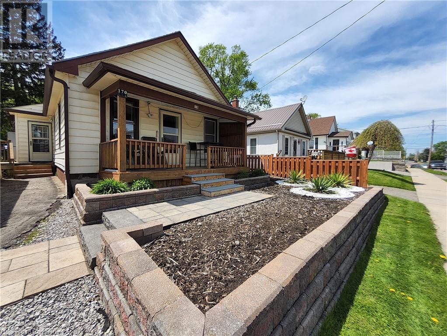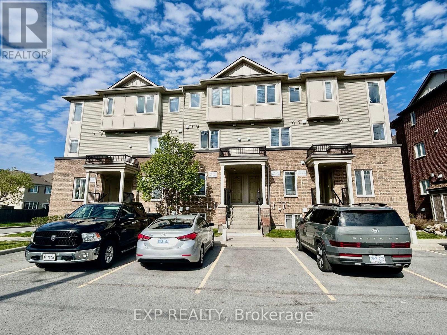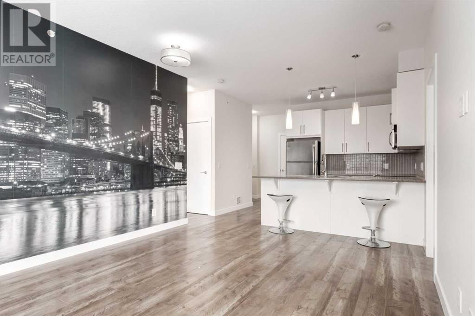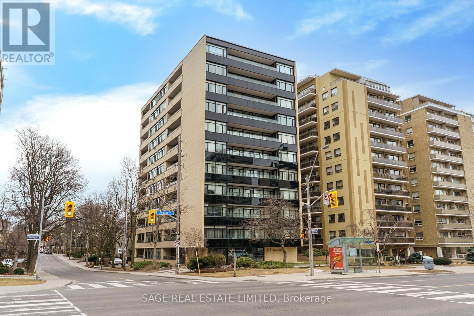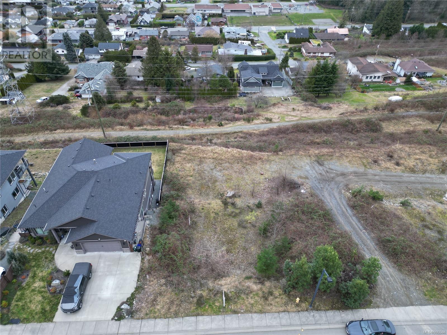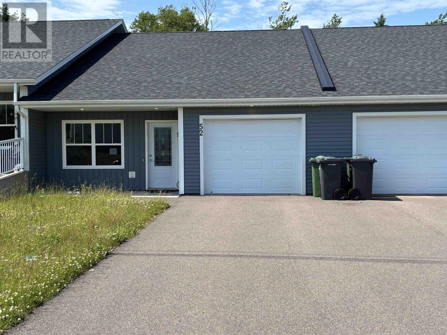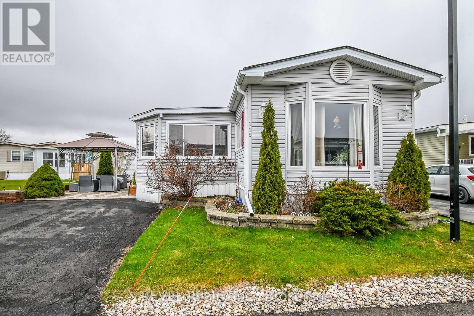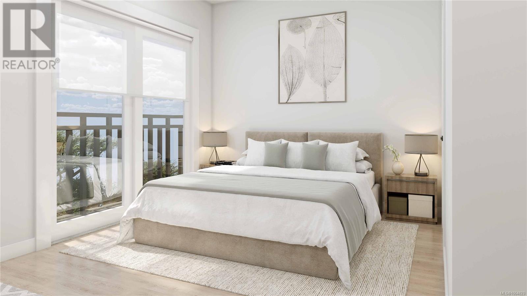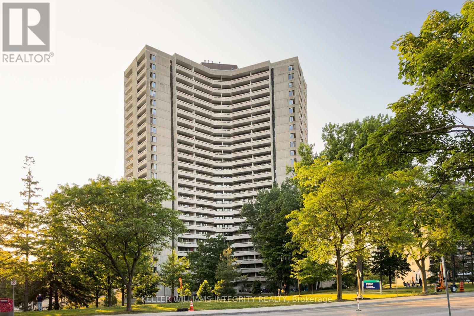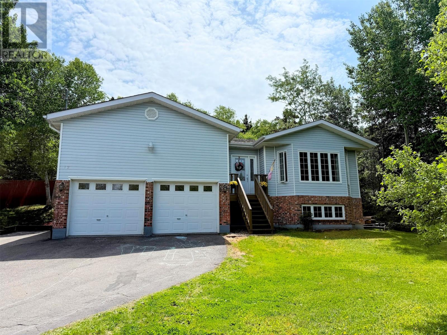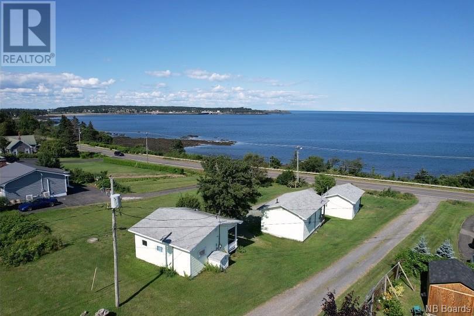2035 Panorama Drive Unit# 131
Panorama, British Columbia
Welcome to Toby Creek Lodge 131. This 2 bedroom, 2 bathroom unit has been completely renovated so it’s completely turnkey and ready for you to enjoy all your mountain adventures. The flooring and the kitchen have been completely upgraded, including all the appliances, plus a wine fridge. Toby 131 is located in the lower village, steps away from the gondola and very central to many of the resort’s amenities including the General Store, Pizza spot, Pub, and Toby Pool. This is the perfect place to call your basecamp, come and view it today! (id:60626)
Maxwell Rockies Realty
35 Alexandra Avenue Unit# 103
Waterloo, Ontario
Discover the charm and character of The Alex, a one-of-a-kind condo building converted from the historic Alexandra Public School. This unique one-bedroom, one-bathroom unit is perfect for first-time home buyers, professionals, and investors alike. Offering excellent value compared to other Uptown options, this condo provides an affordable entry point into one of Waterloo’s most desirable neighborhoods without compromising on style or location. As you enter, you’re welcomed by a bright and inviting living room that flows seamlessly into a well-appointed kitchen with ample storage. The bedroom features built-in storage, maximizing space and functionality. This carpet-free unit boasts elegant Brazilian hardwood floors and tile throughout, adding warmth and sophistication. The Alex offers an impressive walk score, putting you steps away from groceries, restaurants, shops, and local gems like Waterloo Park and the Iron Horse and Spur Line trails. The unit includes a locker and one parking space—a valuable perk in this sought-after location—and provides easy access to transit, including the LRT. Affordable, stylish, and ideally located—don’t miss this rare opportunity. Schedule your viewing today! (id:60626)
Condo Culture
503 5th Avenue Ne
Manning, Alberta
In the perfect location, now for sale, is this beautiful custom-built home is move in ready and perfect for the homeowner who wants comfort and style! It is situated on the northeast end of town just steps to our new hospital and across from the Millennium playground and splash park. Pride of ownership is evident as you step into this delightful bungalow. You will be impressed with the open dining area with large windows and the practical but bright kitchen with pantry. It leads into the formal dining and living room area. Here the openness with large windows provides a warm and welcoming feeling. Step out onto the wrap around deck for your relaxing coffee or the perfect place for hosting parties and family gatherings on those warm summer days. This property features 3 larger sized bedrooms, and a beautifully set up main floor laundry room with cabinets. The master bedroom comes complete with a 3-piece en-suite and large closet space. The basement is fully developed with a large family room, office area, a 4-piece bathroom, bedroom, and good-sized cold room. The in-floor heat makes this space warm and cozy in the winter. The attached double car garage has in-floor heat, plenty of space for parking and extra storage. This home has been newly painted and new led lights throughout! Stepping outside, the beautifully landscaped yard with underground sprinkler system has plenty of shrubs, flowers and garden space to provide a peaceful oasis. Book your appointment today! (id:60626)
Grassroots Realty Group Ltd.
1004 - 1966 Main Street
Hamilton, Ontario
Rarely offered 3 bedroom spacious condo close to McMaster University, Hospital, Public Transit, Schools, Shopping & much more. Very well maintained building in a quiet neighborhood. Building features indoor swimming pool, party room, games room & views of beautiful conservation area. Great for students attending McMaster University or working at the hospital. Safe neighborhood for working families. One underground parking included. (id:60626)
Century 21 Heritage Group Ltd.
Lot Italy Cross Road
Italy Cross, Nova Scotia
Welcome to an extraordinary opportunity in Lunenburg Countya sprawling 57.6 acres of pristine forested land with 4,200 feet of untouched lakefront. This natural haven, with a conservation plan aimed at enhancing forest regeneration, offers limitless possibilities for those seeking a unique development project. Adjacent to this property is another available lot (MLS 202424780), offering an additional 83 acres and 3,700 feet of lakefront. Together, both properties encompass 140.8 acres and a remarkable 7,610 feet of waterfront (MLS 202424785). Located just 10 minutes from Bridgewater and approx. one hour from Halifax's international airport, this forested expanse is also close to Nova Scotias stunning ocean beaches. The possibilities for development are as boundless as your imagination: a private luxury estate with sweeping lake views, an eco-resort featuring cabins or glamping, a tranquil wellness retreat, an RV campground, or even an artists sanctuary. This versatile and secluded property offers a rare opportunity for eco-conscious development while maintaining the untouched beauty of its surroundings. Whether youre dreaming of sustainable living or creating a peaceful getaway, this property is your blank canvas. Explore the potential and bring your vision to life! (id:60626)
The Agency Real Estate Brokerage
4361 Fifth Street
Petrolia, Ontario
This 3-bedroom, 1-bath home sits on a deep 75’ x 150’ lot, offering the perfect mix of privacy and potential. Mature trees surround the property, creating a peaceful setting that feels like your own little escape, whether you're just starting out as a new homeowner or easing into retirement. Inside, the open-concept, one-floor design keeps things bright and connected. Whip up your favourites in the kitchen while staying part of the conversation at the dining table. Enough bedrooms for your family, use as an office or the hobby space that you've been looking for. Step outside to the patio to catch the summer breeze, grill with friends, or wind down by the fire pit under the stars. The fully fenced yard is ideal for pets, kids, or lazy hammock days, with plenty of space to play, garden, or dream up your next backyard project. The driveway offers space for 6 vehicles and/or your recreational toys. Historic Petrolia’s shops, parks, and culture are just minutes away. (id:60626)
Streetcity Realty Inc. (Sarnia)
9922 101 Avenue
Plamondon, Alberta
Commercial Building for Sale in Plamondon, AB. This 46'x80' building formerly housed a hardware store and could now accommodate a variety of business ventures. Built in 1996, the building features epoxy floors, two fully tiled bathrooms, an office space, rear access with a 14x12 overhead door and commercial grade opener, a storage area plus 19x16 mezzanine. The mechanical entails two furnaces, 200 amp electrical service and two A/C units. Outside the street frontage is paved, the side and back yards are compact gravel and the property is partially fenced with privacy chain-link. Click on the 3-D tour to virtually see inside this building and see what you can buy for only $97.83/sq.ft. (id:60626)
People 1st Realty
409, 10 Sierra Morena Mews Sw
Calgary, Alberta
Perched on the top floor of a quiet, exceptionally well-managed building, this beautifully updated 2-bedroom, 2-bathroom condo offers breathtaking mountain and valley views, soaring vaulted ceilings, and a spacious, functional layout ideal for professionals, small families, or roommates. With two parking spots—one titled underground (with additional storage) and one surface stall—this home is packed with features that are increasingly hard to find at this price point. Step into a bright, open-concept living space where natural light pours in through the west-facing windows. Enjoy stunning sunset views from your oversized balcony, complete with a gas BBQ line and a large private storage unit. Inside, the updated kitchen is both stylish and functional with granite counters, a handy eating bar, and modern stainless steel appliances. Whether you’re preparing a quick weekday dinner or entertaining guests, this kitchen checks all the boxes. The airy living room features vaulted ceilings and a cozy corner gas fireplace—perfect for cooler evenings or curling up with a good book. Flanking the living space are two generously sized bedrooms, offering ideal separation for privacy. The primary suite includes a walk-in closet and a 3-piece ensuite, while the second bedroom is steps away from the 4-piece main bath, making it a great option for guests, kids, or a home office.Additional upgrades include engineered hardwood flooring, in-suite laundry, and updated appliances that make this home move-in ready. The underground parkade is heated and includes a car wash bay for your convenience, while the additional surface stall is ideal for a second vehicle or visitors. You’ll love the unbeatable location—walking distance to grocery stores, restaurants, coffee shops, a movie theatre, and all the offerings of Westhills Shopping Centre. Multiple schools and transit options are also nearby, making this a perfect fit for commuters, young families, or anyone who values convenience without sa crificing tranquility. With a strong, quiet community and a well-run condo board, this home offers incredible value in a competitive market. If you're looking for low-maintenance living with spectacular views, thoughtful upgrades, and two parking stalls, this is the one. Don’t miss your chance to call this top-floor gem home—schedule your showing today! (id:60626)
RE/MAX First
835 11th Street W
Owen Sound, Ontario
Welcome to this charming century home with a modern touch! This 4-bedroom, 2-bathroom residence boasts an abundance of character and functionality. Step into a warm ambiance where original features blend seamlessly with contemporary updates. Enjoy the spaciousness of the oversized lot, complete with a large deck ideal for hosting gatherings, roasting marshmallows around the bonfire, and providing ample space for children and pets to play freely. Conveniently located near the local schools, shopping centers, parks, and grocery stores, this home offers both accessibility and tranquility. Embrace the nostalgia of yesteryears while relishing in the convenience of modern amenities. Discover your haven where history meets comfort! (id:60626)
Exit Realty True North
118 St Augustine Avenue
Welland, Ontario
Attention First Time Home Buyers, Renovators or Developers. Prime Welland South location. 1.5 Story, 2 bedroom home on a large 60 ft. x 100 ft. corner lot. Lots of room for an addition or accessory building. Large Front Foyer entrance, Spacious eat in Kitchen, good sized Dining and Living Rooms, Laundry and 4 piece Bathroom all on the Main Floor. This home, well maintained has many updates but requires a bit of work to finish some area's. Newer Furnace & Hot Water Heater, owned not rented. Newer Windows upper floor, Patio Door for Kitchen included yet to be installed. New Roof on main house 2017 with new soffit, fascia and trough. Mostly Fenced Yard. 100 Amp Service. Low UT's bills, averages are Gas $71.25, Water $45.00, Hydro $47.00 per month. Priced to Sell ! (id:60626)
RE/MAX Garden City Realty Inc
158 King Street N Unit# 1002
Waterloo, Ontario
Discover the epitome of modern living at 158 King St N, Unit 1002, in the prestigious K2 Condos of Uptown Waterloo. This beautiful and bright unit boasts upscale finishes and panoramic views. Nestled between Uptown Waterloo and the University District, it’s perfect for students and young professionals alike. The custom kitchen cabinetry, quartz countertops, stainless steel appliances, and laminate wood floors exude a cozy and welcoming ambiance. With soaring 9-foot ceilings, floor-to-ceiling windows, and a spacious layout, its prime location offers easy access to Wilfrid Laurier University and the University of Waterloo, with convenient bus stops just steps away. Experience the perfect blend of style, comfort, and convenience in this stunning suite. (id:60626)
Royal LePage Peaceland Realty
295 Bradbrooke Drive
Yorkton, Saskatchewan
A vacant lot in a location like this does not come along very often. This .53-acre lot is located directly across the street from the Yorkton Regional Hospital and number of other medical service facilities which provides a tremendous opportunity for development. The property is Zoned C-3 and allows for a Residential and Commercial mix, with potential for development of Retail or Multi-unit development. The buyer of this property will also receive extensive plans that have been drawn up for the development of a multi-unit complex. (id:60626)
RE/MAX Blue Chip Realty
301, 332 Cedar Crescent Sw
Calgary, Alberta
OPEN HOUSE SUNDAY 1:00 PM - 3:00 PM. Welcome to one of Calgary's City Central prime SW locations in Spruce Cliff. Lowery Gardens is a 26 unit, low rise and Adult-Only (18+) complex of only 2 buildings, minutes from Edworthy Park and the pathway trail systems connecting to the city's natural beauties. The environment is second to none, with a private balcony overlooking the treed park space by the River, and an amazing view of the city. The unit is one of only a few that also face the open park across the street, and has windows on both sides for flow through ventilation, in addition to all day natural sunlight. Lowery Gardens offers a pet friendly atmosphere, and a very rare opportunity - it is hard to find 1018 square feet in an apartment, and this optimal open-concept plan feels most like a detached bungalow, with 3 adult-sized bedrooms and 2 bathrooms, on the top floor of a low-rise building. See the 3D Virtual Tour, detailed Floor Plan and Virtual Staging based on actual previous furnishings. Unit is freshly painted, has newer high end appliances, hard floors throughout, and is an affordable find, so visit today for a personal look! The galley-style kitchen offers tons of space for any capacity of cooking with high-end stainless appliances, and the living, dining and study spaces are big enough for personal use, family, entertainment or a variety of lifestyle requirements. Close to amenities, access routes, golf course, schools, restaurants, health care and banks, you will not be at a loss for things to do to keep busy, or enjoy your relaxation times! You'll also have the convenience of in-suite energy and water efficient laundry, and access to the complex's benefits – private locker storage, surface parking, added common laundry, bikes enclosure, welcoming family room, and spacious foyer to wait for friends/Uber/taxi/delivery, and more! See virtual iGuide link and 3D tour with detailed floor plans, aerial drone photography. Upgrades equal over $15k and include fresh paint, LED lighting throughout, pot-lights, Samsung stainless steel refrigerator, Bosch dishwasher with built-in water softener, flat-top stove, laundry unit, window coverings and newer vanity in the primary ensuite. The complex buildings have had updates between 2012 and 2015, roof replaced, cement board siding (great for fire resistance and insurance savings!), corporation replaced windows and sliding door, brick exterior, and more - this well-funded complex is good for replacements over the coming years barring unexpected failure. Condo Documents are in supplements able to be provided to the buyer. Wonderful home, spacious, airy, already updated, and for under $400k - great value! (id:60626)
Cir Realty
9648 108 Avenue
Grande Prairie, Alberta
This affordable bungalow has the kind of layout that just makes sense, whether you're buying your first place, ready for a home with some outdoor space, or adding to your portfolio. The main floor feels bright and open from the moment you walk in, thanks to a bay window in the living room and a feature wall that adds just the right amount of character. It flows naturally into the dining area, creating a connected, easy-to-live-in space. The dining area offers room to gather, with a large window letting in natural light and a chandelier that adds a touch of charm. From here, the kitchen is just steps away, featuring rich espresso cabinetry and stainless steel appliances. The main floor is finished with updated hardwood flooring throughout, giving a warm and beautiful look from space to space. The primary bedroom offers good space and privacy, while the second bedroom is perfect for a child, guest room, or home office. The 4-piece bathroom has been fully redone in a fresh, white palette with white cabinets and a classic subway tile surround — a bright, welcoming space that feels like new. Downstairs, the finished basement adds even more flexibility with a family room, two additional bedrooms, and a 3-piece bathroom. Whether you're hosting guests, setting up a playroom, or working from home, there’s room to make it your own. The backyard is a standout, with mature trees, a large deck for summer barbecues, a beautiful fire pit area, and RV parking accessible through the back gate. The lot is spacious, and the attached garage includes a workspace at the rear — perfect for hobbies or extra storage. The roof was replaced in June 2025, the furnace is new, and the hot water tank was updated about six years ago. With the big-ticket items already taken care of, you can move in with confidence. Set on a dead-end road, you're just minutes from groceries, schools, Muskoseepi walking trails, the public outdoor pool, and even the library and art gallery. A nearby bus stop adds extr a convenience — whether you’ve got kids coming and going or you’re aiming for a more car-free lifestyle. If you've been looking for a comfortable home with updates, space to grow, and a yard you can actually enjoy, this one is definitely worth a look. Call your REALTOR® today to book a showing. (id:60626)
RE/MAX Grande Prairie
8911 And 8913 132 Av Nw
Edmonton, Alberta
Own your legally suited rental property and make some cash! This 5 BR, 2 BA property has 2 rentable units. There are two separate entrances with separate addresses. Upper unit is a 3 BR with a 4 pc BA with a laundry room, lower unit is a 2 BR, 3 pc BA with a stackable washer/dryer. Upgrades include vinyl plank flooring in lower unit, additional kitchen cabinets, carpets in upper unit, some lighting throughout. Freshly painted in 2020. Basement suite has large windows and feels very bright! Not your typical basement suite feel as each room has multiple oversized windows. As well, each unit feels very spacious with large living rooms, good sized bedrooms and kitchen/dining rooms. The property also has an oversized double detached garage with additional driveway parking. Separate single sized car doors could lend the garage to be divided for additional income. Property has a fully fenced large lot. High efficiency furnace heats both upper and lower units. Great potential in this income generating property! (id:60626)
RE/MAX River City
233-235 Marsh Street
New Glasgow, Nova Scotia
Here you'll find a well-maintained and income-generating triplex nestled in a central location of New Glasgow. This character-filled property offers a great opportunity for both seasoned investors and those looking to build equity over time. The main level features two spacious 1-bedroom, 1-bathroom units, each with heat pumps and their own unique features. The upper unit spans two levels and includes a full kitchen, 1 bathroom, and seven flexible rooms that can be used as bedrooms, offices, living spaces, or storage ideal for large households, multi-room rentals, or creative layouts. Recent updates include heat pumps for efficient heating and cooling, some newer windows, refreshed flooring as needed, plumbing improvements, added insulation in the basement, a plumbing and electrical upgrade - all contributing to a safe, efficient, and well-running building. There's also a newer deck on the side unit and ample parking at the back of the property. The home still offers potential for added value, with one unfinished room waiting for your personal touch. Buyers could also explore the possibility of converting the building into a fourplex (to be verified with the municipality by the Buyer). With classic wood trim, a beautiful colored window, and a sense of history, this building blends heritage charm with smart updates. The current owners have lovingly cared for the property, attracting quality tenants and keeping everything in excellent shape. Whether you're looking to invest, live in one unit and rent the others, or explore expansion potential, 233235 Marsh Street is a solid opportunity in a growing community. (id:60626)
Royal LePage Atlantic (Enfield)
11 - 2500 Lawrence Avenue E
Toronto, Ontario
Turnkey opportunity to own a fully equipped cabinetry manufacturing business with over $200,000 in professional-grade equipment and safety upgrades. This modern facility includes premium machinery such as a CNC Router, Italian-made SCM Edgebander, SCM Sliding Table Saw, and a complete spray booth with flammable safety storage. Built for efficient, high-quality production and safe day-to-day operations, the setup also features a high-efficiency Keeprite furnace, advanced dust collection systems, and functional showroom and office spaces. Located in a convenient, accessible area with favourable rent and solid brand recognition, this opportunity is ideal for cabinetmakers, contractors, or investors ready to step into a streamlined, scalable business, without the time and risk of building from the ground up. (id:60626)
Royal LePage Terrequity Realty
RE/MAX Realtron Realty Inc.
278 Fitch Road
Clarence East, Nova Scotia
Calling all horse enthusiasts! Embrace the ultimate equestrian lifestyle in this sprawling 9.5 acre (approx.) sanctuary nestled amidst a variety of trees, offering privacy and tranquility for both you and your equine companions. Perfect your riding skills in the 80 round arena with premium sand footing, providing an ideal space for training and enjoyment. Pamper your horses in the well-equipped barn featuring 2 large stalls with power and running water, ensuring their comfort and convenience. Keep your supplies organized in the hay/feed storage shed, conveniently located for easy access and efficient feeding routines. Three large paddocks offer ample grazing space and room for your horses to roam and play freely. In addition to the main house find the cozy bunkie with a covered porch, offering almost 400 sq ft of space to relax and unwind. Partially finished, it presents an opportunity for customization to suit your needs. Enjoy peace of mind with a new metal roof on the house, a new septic system installed in 2023, and a new woodstove and chimney added in 2022, ensuring modern comfort and functionality. Escape to this horse lover's paradise and immerse yourself in the beauty of country living. Whether you're riding in the arena, tending to your horses in the barn, or simply enjoying the serenity of nature, this property offers an unparalleled opportunity to indulge in your passion for horses while enjoying the comforts of home. Seize the chance to make this enchanting estate your own. Schedule a viewing today! (id:60626)
RE/MAX Banner Real Estate
506 Belanger Drive
Cypress Hills Provincial Park, Saskatchewan
Immaculately maintained summer home. This little gem is gorgeous and being sold with existing furniture included. Set in Saskatchewan's Cypress Hills Provincial Park this 600 square foot cabin has a comfortable kitchen and entertainment space. With 2 bedrooms and 2 bathrooms there is plenty of room for the family. Upon entry you'll arrive in a spacious mudroom that doubles as one of the bedrooms. The second bedroom is at the back of the cabin and houses 2 sets of bunk beds at this time but the room does fit a queen bed comfortably if the bottom bunks do not suit your needs. For additional outside space please enjoy your time on the wrap around deck. Bring the fire pit out front for evening gatherings. The cabin was constructed with 2x6 walls and has new insulation and composite panelling. There is all new electrical and plumbing as well as blow in insulation in the attic. One side of the roof is shingles and were completed in 2013, the other side is metal and was just installed in 2022. There are 3 storage sheds and many items will be left there for your convenience including the BBQ, snowblower, generator and log splitter. Annual Park fees are approximately $1600 and the lease is not due for renewal until March 31, 2037. Call to book a tour. (id:60626)
Blythman Agencies Ltd.
50 Anastasia Crescent
Moncton, New Brunswick
Welcome to 50 Anastasia FRESH PAINT, a beautifully designed executive home in the highly sought-after North End. Perfect for those looking to downsize or take their first step into homeownership, this residence seamlessly blends sophistication with modern comfort. From the moment you arrive, the meticulously landscaped front yard and stylishly paved driveway create an inviting first impression, further enhanced by the convenience of an attached garage. Step inside to an open-concept main floor, where the kitchen, dining, and living areas flow effortlesslyideal for everyday living and entertaining. Expansive windows fill the space with natural light and lead to a spacious deck, complete with a privacy wall for peaceful outdoor enjoyment. The main level boasts a generous primary suite, a well-appointed second bedroom, and a spa-like bathroom featuring a luxurious soaker tub. A thoughtfully placed laundry area adds to the homes functionality, offering the ease of single-level living. The unfinished basement presents endless possibilities, with potential for an additional bedroom, a cozy family room, and a full bathroom. Please note: Property taxes are currently based on non-owner occupancy. (id:60626)
Platinum Atlantic Realty Inc.
Colliers International New Brunswick
4738 Gertrude St
Port Alberni, British Columbia
This 2-bedroom, 1-bathroom character home is nestled in the heart of Port Alberni. Built around 1944, this home is ready for your ideas and personal touch. Enjoy the convenience of being close to major shopping options and with a nearby marina, perfect for outdoor enthusiasts. The spacious, low-maintenance backyard offers ample room for storage, making it easy to accommodate your boat or RV. (id:60626)
Abingdon Moore Realty
72 1000 Inverness Road
Prince George, British Columbia
Down size to this Stunning two bedroom/two bathroom home packed with high-end features and nestled next to manicured park area. Home was custom ordered and specifically designed for ultimate comfort in highly sought-after Adult oriented community Inver Mobile Estates. Owner spared no expense. Features sleek upgraded high end appliances, 24 ft factory Engineered dormer, 10'x 10' heated entrance porch, duradek vinyl covered sundeck with tempered glass panels and aluminum hand rails, insulated aluminum skirting, upgraded trim, factory installed 5/8" plywood, engineered Plank Hardwood, custom insulated blinds, upgraded sinks, light fixtures, bar fridge, gyprock walls throughout ,Central A/C, 8' x 10' Storage shed , Home still has 5 years warranty. (id:60626)
Century 21 Energy Realty (Pg)
204 2130 Mckenzie Road
Abbotsford, British Columbia
Welcome to this bright and spacious 2-bedroom, 1-bathroom condo in the well-maintained McKenzie Place complex. This sunny unit offers a south-facing balcony, perfect for enjoying the natural light throughout the day. With in-suite laundry, an assigned storage space, and two parking stalls included, convenience is key. McKenzie Place is centrally located near shopping, schools, the freeway, and the hospital, offering both practicality and accessibility. There is great potential to update the flooring and painting to suit your style. Whether you're looking for a home with room for personal touch, this condo is a fantastic find. (id:60626)
Bode Platform Inc.
1b 2300 Nordic Drive
Whistler, British Columbia
At Nature's Door offers unparalleled luxury shared ownership with homes boasting quintessential Pacific Northwest architecture created by inspired craftsmanship and materials indigenous to the mountains. Home 1 offers all this plus outstanding views, sun exposure and a private dock on a tranquil pond. With beautiful custom furnishing and art, you and your family will feel right at home taking in the mountain and sunset views from your large covered deck with Stainless steel BBQ or from your private hot tub. The 4,500-square foot Owners´ Lodge and Spa is just steps away in the heart of At Nature´s Door with amenities that include your Fairmont front desk and concierge, gym, sauna, steam room, slope side outdoor pool and hot tubs. (id:60626)
Whistler Real Estate Company Limited
924 Beauchamp Avenue
Ottawa, Ontario
Prime Building Lot in super popular Orleans - 924 Beauchamp Ave. An exceptional opportunity to build your custom dream home or invest in redevelopment in one of Orleans' most desirable neighborhoods! This premium lot; measuring approximately 50 x 105 Feet is perfectly situated on a quiet cul-de-sac with no through traffic, offering peace, privacy, and ideal sun exposure throughout the day. Located in an established and scenic community surrounded by large beautiful homes, parks, and waterfront paths, this lot provides the perfect canvas for your vision. All municipal services, including water and sewer, are conveniently located at the lot line. Enjoy the benefits of living in a tranquil setting just minutes from schools, shopping, transit, and recreation. Plus, take advantage of potential savings on development fees. Whether you're a builder, investor for multi unit building, or planning your forever home, this is a rare chance to secure prime land in an unbeatable location and price. Don't miss out, opportunities like this are limited! (id:60626)
Royal LePage Integrity Realty
86 Maple Avenue
Tatamagouche, Nova Scotia
Great location, a short distance from all of the amenities of Tatamagouche and all it has to offer. This very well kept home offers both character and modernity. The addition has been extensively renovated and has in-law suite potential. The three bedrooms are all upstairs and are a generous size, and the primary offers a walk in closet. You also have the advantage of three heat sources - ductless heat pump, pellet stove and oil. The backyard is a perfect size for kids or pets. Recent upgrades include; 2 heat pumps, dishwasher, new bathroom, electrical upgrades, renovated add on including new concrete forms underneath. (id:60626)
Royal LePage Truro Real Estate
2302, 42 Cranbrook Gardens Se
Calgary, Alberta
Fantastic Opportunity in Cranston’s Riverstone! This beautifully designed 2 Bed / 2 Bath condo offers 860 SQFT of open-concept living with high ceilings, luxury vinyl plank flooring, and loads of natural light. The modern kitchen features quartz countertops, upgraded cabinetry, stainless-steel appliances, and a large island with seating—perfect for entertaining!The spacious primary suite includes a walk-through closet and private 4-piece ensuite, while the second bedroom and bath offer great flexibility. Enjoy a private balcony, a large laundry room with extra storage potential, and 1 heated underground parking stall.Steps to Fish Creek Park, Bow River pathways, and close to Seton amenities, South Health Campus, and major roadways. Pet-friendly (with board approval). Ideal for first-time buyers, downsizers, or investors—this one won’t last long! (id:60626)
Real Estate Professionals Inc.
170 Queen Street S
Simcoe, Ontario
Charming, Updated Home with Room to Grow – Prime Simcoe Location Welcome to this well-maintained and thoughtfully upgraded property, perfectly located close to everything Simcoe has to offer. Just minutes from the recreation centre, downtown shops, Simcoe Mall, the public library, hospital, medical centre, scenic biking trails, golf courses, and live local entertainment—this home offers unbeatable convenience in a vibrant community. The low-maintenance front yard adds curb appeal without the upkeep, while the backyard backs onto nearly an acre of vacant land, offering rare privacy and a natural setting. A versatile 8 x 12-foot shed, fully wired with a 30-amp service, its own breaker box, and energy-efficient LED lighting, is ideal for a workshop, storage, or hobby space. Inside, enjoy peace of mind with a complete electrical rewire done in 2017 and an upgraded breaker box installed in 2023. LED pot lighting throughout the home adds efficiency and modern ambiance. Freshly painted interiors are complemented by stylish accent doors, giving the home a clean, contemporary feel. The kitchen and bathroom both feature luxurious 12 x 24-inch porcelain tile flooring. The bathroom is upgraded with a granite countertop and easy-slide cabinetry—combining function with modern design. Upstairs offers incredible potential, with space ready to be finished into two additional bedrooms. Wiring has already been roughed in up to the floor and connected to the panel—just waiting for your finishing touches. Whether you’re a first-time buyer, downsizer, or investor, this property delivers comfort, convenience, and the potential to grow—all in one of Simcoe’s most accessible locations (id:60626)
RE/MAX Erie Shores Realty Inc. Brokerage
301 - 421 Fairview Drive
Brantford, Ontario
A Lovely Condo in a Prime Location! A bright and spacious 2 bedroom, 2 bathroom condo in a prime North End location that's across the street from a large plaza and close to all amenities featuring a huge living room/dining room combo with lots of natural light coming in and patio doors that lead out to a private balcony, the kitchen that has plenty of cupboards and counter space, a convenient in-suite laundry room, an immaculate 4pc. bathroom, and generous-sized bedrooms with the large master bedroom enjoying a wall of closet space and a private ensuite bathroom. A wonderful unit that's in an excellent building in a prime location with a bank, grocery store, Tim Hortons, and shopping across the street, and close to the mall, Costco, restaurants, and highway access. (id:60626)
RE/MAX Twin City Realty Inc.
421 Fairview Drive Unit# 301
Brantford, Ontario
A Lovely Condo in a Prime Location! A bright and spacious 2 bedroom, 2 bathroom condo in a prime North End location that's across the street from a large plaza and close to all amenities featuring a huge living room/dining room combo with lots of natural light coming in and patio doors that lead out to a private balcony, the kitchen that has plenty of cupboards and counter space, a convenient in-suite laundry room, an immaculate 4pc. bathroom, and generous-sized bedrooms with the large master bedroom enjoying a wall of closet space and a private ensuite bathroom. A wonderful unit that's in an excellent building in a prime location with a bank, grocery store, Tim Horton’s, and shopping across the street, and close to the mall, Costco, restaurants, and highway access. Book a private showing today! (id:60626)
RE/MAX Twin City Realty Inc
208 Shanly Private
Ottawa, Ontario
This enchanting 2 bedrooms, 2.5 bathrooms stacked townhome allows you to immerse yourself in the epitome of modern living, just a leisurely stroll away from the renowned Minto Recreation Complex and the picturesque Half Moon Bay Park. Boasting a prime location close to major amenities. As you step through the private entry, you are greeted by an abundance of natural light that gracefully illuminates the spacious living/dining room and well-appointed kitchen, creating a warm and inviting atmosphere. The lower of this residence is a true sanctuary. Discover the luxurious primary bedroom, with it's own ensuite. The second bedroom and another 3-piece bathroom and a convenient laundry complete this level. Brand new doors for all kitchen cabinets and light fixtures on the main floor, fresh painted the whose house. New roof 2024, new dishwasher, hood fan 2024, owned hot water tank. Parking spot #49 right at the back of the unit. (id:60626)
Exp Realty
43 Apple Lane
Keswick Ridge, New Brunswick
Welcome to 43 Apple Lane, a peaceful retreat nestled in the heart of Keswick Ridge. This 1232 sq ft home is set on a beautifully landscaped and ultra-private lot, offering a perfect escape just outside the city. Step inside to find a bright and spacious layout featuring cathedral ceiling in the living room and large bedrooms that provide comfort and space to unwind. A heat pump on the top level offers efficient heating and cooling for year-round comfort. Downstairs, the walk-out basement is already plumbed for a bathroom (some fixtures installed) and brimming with potentialcreate a family room, additional bedrooms, a guest suite, or the perfect home office, maybe a rental unit! With its own entrance and plenty of natural light, the possibilities are endless. Outside, you'll enjoy the peace and privacy of mature trees and manicured grounds. You can tell when you walk this property that landscaping and gardening was a true passion of the current owner with a large variety of flowers and plants in the yard. This is all just minutes from the Mactaquac Marina and Golf Course, so whether you love boating, hiking, or golfing, this location has it all. If youre looking for space, privacy, and the opportunity to make a home truly your own, 43 Apple Lane is ready to welcome you. (id:60626)
Exp Realty
B 6715 47 St
Cold Lake, Alberta
This lovely half duplex with a legal secondary suite is perfectly located near parks, shopping, and schools—ideal for families or investors. Enjoy the efficiency of Navien on-demand hot water and cozy in-floor heat. Each suite features its own entrance, laundry, and a beautifully designed kitchen with ample cabinetry, pantry, and stainless steel appliances. The fenced yard offers space for outdoor enjoyment, and the layout ensures privacy for both units. Whether you're looking to live in one unit and rent the other, or invest in a smart income property, this is a fantastic alternative to renting. (id:60626)
RE/MAX Platinum Realty
313, 12 Sage Hill Terrace Nw
Calgary, Alberta
This is a rare offering in this building. One of the largest units in the building a top floor corner unit with 2 bedrooms plus den, 2 bathrooms with underground parking and south facing balcony. This property features tons of upgrades including in floor heating throughout the entire unit, stainless steel appliances, quartz counter tops, 9 foot ceilings, carpetless and many more features!! This property is close to many amenities and easy access to Stoney trail!! This property will sell fast get in touch today!!! (id:60626)
Cir Realty
803 - 575 Avenue Road
Toronto, Ontario
Bright Studio, Bold Style Midtown Living with a One-Bedroom Feel! Welcome to urban comfort with a touch of charm in the heart of Midtown! Situated on the 8th floor of the well-maintained Heathaven Apartments, this bright studio blends distinctive style with an innovative open-concept layout, featuring a smart separation wall that makes this unit feel more like a one-bedroom without disrupting the flow. Bathed in natural southern light and enhanced with sleek white cabinetry, a modern hex backsplash, and updated appliances, the renovated kitchen is perfect for home-cooked meals or casual nights in. There's even a spacious walk-in closet to keep everything organized. Step out onto your south-facing balcony for a breath of fresh air. The building also features a shared rooftop terrace with panoramic skyline views. Enjoy stress-free budgeting, as the monthly maintenance fees cover high-speed internet, cable, property taxes, water, and heating. You're just steps away from St. Clair Streetcar and Yonge Subway, shopping, popular restaurants, and wellness services in a lush green neighbourhood surrounded by parks and tree-lined streets. Ideal for first-time buyers or downsizers, this is the Midtown moment you've been waiting for! (id:60626)
Sage Real Estate Limited
427 Thetis Dr
Ladysmith, British Columbia
Unparalleled Ocean Views in a Prestigious Neighborhood! Looking for the perfect lot to build your dream home? This 15,000+ sq. ft. property boasts unobstructed ocean and mountain views from every level, with a spacious, level-entry design perfect for a three-story home. - Spectacular 180° views of the Gulf Islands & coastal mountains - Zoned R1 – Allows for a single-family home or duplex, plus options for a suite, coach house, or B&B - Construction-ready – Partially excavated, with underground services already in place - Paved road access in a quiet, high-end subdivision with million-dollar homes - Ideal location – Just 15 minutes to the airport, 8 minutes to Ladysmith’s downtown, and close to hiking, golf, and shopping This premium lot is one of the best in the area—ready for your vision to come to life! Don’t miss out on this rare chance to build in a stunning West Coast setting. All measurements are approximate, and data; buyers to verify if important. (id:60626)
RE/MAX Professionals
203 - 397 Codds Road
Ottawa, Ontario
Experience modern living at this brand new 1 bed, 1 bath condo. Bright open concept floorplan. Kitchen with wide plank flooring, stainless steel appliances and lot of cabinet space. Spacious living room with 9 foot flat ceilings and outdoor access to 9' x 4' balcony overlooking green space and a park. Bedroom with moulded ceilings, large windows. and walk-in closet. 4 piece main bathroom with large vanity. In unit laundry. Walking distance to NCC trails, Ottawa River. Conveniently located near transit, amenities, Montfort Hospital and just 10 minutes to downtown Ottawa! Taxes not assessed. 24 Hours notice for showings (id:60626)
RE/MAX Affiliates Realty Ltd.
52 Stephanie Drive
Cornwall, Prince Edward Island
Welcome to 52 Stephanie Drive, a 2 bedroom, 2 bathroom town-home ideally located in the heart of Cornwall. Offering over 1,200 square feet of one-level living, this home combines comfort and functionality with thoughtful features throughout. Step inside to a bright, open-concept living room and kitchen?perfect for everyday living and entertaining. A spacious walk-in closet off the living area adds convenient storage, and direct access to the heated attached garage makes for easy year-round use. The separate dining room offers flexibility and could easily serve as a home office or additional living space. Down the hallway, you?ll find a dedicated laundry room, a well-sized guest bedroom with a generous closet, and a full guest bathroom. The primary bedroom includes a walk-in closet and a private ensuite, offering a peaceful retreat at the end of the day. Enjoy the outdoors from your private rear deck, complete with a beautiful tree-lined backdrop for added privacy. Located just minutes from downtown Charlottetown and within walking distance to parks, schools, and shopping, this property offers a convenient and low-maintenance lifestyle in a sought-after community. Don?t miss your chance to call this home Property is being SOLD AS IS WHERE IS. (id:60626)
Coldwell Banker/parker Realty
259 Island 1
Frontenac, Ontario
Rare Private Island Retreat on Sharbot Lake West Basin | Sharbot Lake, Ontario | .6 Acres | 2-Bedroom Cottage + Bunkie. A rare and exceptional opportunity to own your very own private island on the highly sought-after West Basin of Sharbot Lake, nestled in the heart of the scenic Frontenacs. This charming two-bedroom classic cottage sits on a 0.6-acre island, offering the ultimate in privacy, serenity, and natural beauty. Thoughtfully designed for lakeside living, the cottage features a screened-in porch, a spacious deck overlooking crystal-clear waters, and panoramic the perfect setting for relaxing, entertaining, or enjoying quiet sunsets. Additional features include a finished Bunkie with hydro, providing comfortable extra sleeping quarters for guests or family, and an older boat house for your watercraft and gear. With hydro on the island and reliable cell service, you can stay connected while enjoying an off-the-grid atmosphere. Known for its excellent swimming, Sharbot Lake offers clean water, natural beauty, and recreational opportunities in every season. Whether you're swimming, paddling, or simply soaking in the peace, this island is your personal escape. This is more than a property it's a legacy family retreat where memories are made. A truly rare find on one of Eastern Ontario's most desirable lakes. (id:60626)
RE/MAX Finest Realty Inc.
3 St.mary's Crescent
Brooks, Alberta
West End Home – located in sought after St.Mary's Crescent. Located on a quiet crescent in Brooks’ desirable West End, this one-owner home offers privacy—just one adjacent neighbour and a serene greenspace right across the street. Classic red brick and masonite siding, upgraded windows. Inside, a spacious front entry into a bright and airy living room featuring wide plank vinyl flooring, an abundance of natural light, and space for even your largest furnishings and favourite house plants. Galley hybrid u shaped kitchen for convenience. The adjoining dining area offers access to a screened-in porch—perfect for bug-free summer meals and overlooks a landscaped backyard. Upstairs you'll find 3 bedrooms, a 4-piece bathroom, and two linen closets offering excellent storage. The lower level hosts a cozy family room and 3-piece shower bathroom and the 4th bedroom., while the basement level provides laundry space, cold storage, and storage shelving. Comfort is a priority with2r YORK furnaces providing efficient dual-zone heating throughout the home. Outside, the private backyard is a true retreat—mature trees, blooming perennials, and productive fruit trees (plum, apple, apricot) create an ideal space for relaxing or entertaining. Walking distance of parks, shopping, leisure facilities, medical clinics, and more. Sellers will offer a $4000 credit/cashback for shingle replacement. (id:60626)
RE/MAX Main Street Realty
1112, 522 Cranford Drive Se
Calgary, Alberta
Welcome to this rare and beautifully upgraded 2-bedroom, 2-bathroom plus den ground-floor unit located in a peaceful complex just steps from Fish Creek Park and the river valley pathways. This exceptionally well kept home offers a quiet retreat with the convenience of two parking stalls—one titled underground and one surface stall just outside your private front entrance.Inside, the bright and open floor plan features luxury vinyl plank flooring throughout, 9-foot ceilings, upgraded lighting and ceiling fans, custom window coverings, and extra windows that flood the space with natural light. The modern kitchen is outfitted with extended-height cabinetry, quartz countertops, a deep upgraded sink & faucet, sleek SS appliance package, a large central island with bar seating, and functional pot drawers for added storage. The spacious living and dining area leads to a private patio with a BBQ gas hookup and gate access to visitor parking—perfect for entertaining or quick outings.The primary bedroom offers a walk-through closet and a private 4-piece ensuite, while the second bedroom and additional full bathroom provide ideal space for guests or family. A separate den makes an excellent home office or flex space, and the unit also includes in-suite laundry, air conditioning rough-in, and a secure storage locker underground.Enjoy a low-maintenance lifestyle in a well-managed complex close to schools, public transit, shopping, restaurants, South Health Campus, Seton YMCA, and with quick access to Deerfoot and Stoney Trail. This move-in-ready home combines comfort, convenience, and exceptional value in a truly unbeatable location. (id:60626)
Cir Realty
115 - 3033 Townline Road
Fort Erie, Ontario
Enjoy the best of Adult Living at 3033 Townline Rd Unit 115 Step into modern comfort with this beautifully updated home featuring spacious primary rooms that offer a bright and welcoming atmosphere. Move-in ready and thoughtfully designed, this home is nestled in desirable Black Creek Leisure Homes and adult lifestyle community that combines convenience with charm. Spacious, stylish and full of perks! This beautifully designed home features large primary rooms, an open-concept living and kitchen area, and convenient in-suite laundry. The oversized primary bedroom easily accommodates a California King bed, with plenty of space left for a cozy sitting area by the gas fireplace. The expansive bathroom includes double sinks for added comfort and convenience. Located in the sought-after Black Creek community, you'll enjoy access to incredible amenities including not one, but two saltwater pools (indoor and outdoor), a lively recreation center with a full calendar of volunteer-led activities, and a clubhouse complete with a kitchen, billiard room, library, a large hall for gatherings, and a smaller space for more intimate events. Outdoor enthusiasts will love the current tennis courts, soon to be updated with brand-new pickleball courts! There's never a dull moment at Black Creek there's always something to do and a friendly community to enjoy it with. Don't miss your opportunity to join this vibrant lifestyle-call today for a full list of amenities and to book your private tour! (id:60626)
Revel Realty Inc.
204 777 Station Ave
Langford, British Columbia
Welcome to Pavilion Langford, a brand-new six-story condominium residence that redefines modern urban living. The newest Condominium project from Viking Properties, move-in ready Spring 2026. This thoughtfully designed development features 60 spacious and elegantly appointed units, offering a perfect blend of style, comfort, and convenience in one of the area's most desirable neighborhoods. Studio, 1 Bed + Den, 2 Bed, and 3 Bed + Den Units available with launch incentives applicable! Perfectly located in the heart of downtown Langford, this development offers unbeatable access to shops, restaurants, parks, and public transit—making it ideal for professionals, downsizers, and first-time buyers alike. Pre-sales are now open for this premier collection of urban residences. Choose your own adventure at 777 Station Ave. SALES CENTRE OPEN at 715 Goldstream Ave, WED 12-4PM and SATURDAY 12-2PM. Now booking HARD HAT TOURS starting SEPT 2025 - contact us today to secure your spot! (id:60626)
Royal LePage Coast Capital - Chatterton
Royal LePage Coast Capital - Oak Bay
1, 104 Grier Terrace Ne
Calgary, Alberta
HOME SWEET HOME! Welcome to your desired community Greenview, Calgary. Open plan, bright 3-bedroom END-UNIT adjacent to the courtyard! This quiet home in a great GREENVIEW location in Brookside Village offers scenic views of large trees, a courtyard & a front-facing sheltered outdoor sitting area & patio. North Central location is 10 min to Downtown & on the QUIET SIDE of the airport. Steps from amenities; public transportation, bicycle paths & parks. Easy Access to Deerfoot Trail. 3 spacious bedrooms upstairs, full bath, in-suite laundry with shelving & updated appliances. Do not forget to see the half washroom on the main floor through the mechanical room. The cozy main floor offers a corner Gas Fireplace, new laminate flooring, a bright living room with an open plan eat-in oak kitchen. Lots of cupboards, dishwasher, fridge & stainless steel glass top range. Greet the morning sunlight & nature with a West facing window above the double sink. Plenty of closet storage under the stairs & utility room with new High Efficiency Furnace. Affordable condo fees! Make this hidden gem your HOME SWEET HOME! (id:60626)
Urban-Realty.ca
1603 - 1081 Ambleside Drive
Ottawa, Ontario
Welcome to 1603-1081 Ambleside Dr a beautiful corner unit offering extra windows and two balconies for abundant natural light. This spacious, open-concept home features a kitchen with granite countertops, a breakfast bar, and sleek laminate flooring throughout. Freshly painted walls and a newly installed standing shower & sink top enhance the modern vibe. Enjoy fantastic amenities including an indoor pool, sauna, gym, party room, and tuck shop. Your new home awaits! (id:60626)
Royal LePage Integrity Realty
1160 Hugh Allan Drive Unit# 104
Kamloops, British Columbia
Nicely updated 2-bedroom, 1-bathroom apartment located on the ground floor in Highland Vistas in Aberdeen. This bright and clean unit offers newer carpets and appliances, in-suite laundry and a lovely private patio off the livingroom. Your spacious primary bedroom features a walk-through closet area that connects to a 4pc cheater ensuite. Beside the primary is a generous sized second bedroom. The kitchen has a nice functional flow and your dining area opens to your livingroom. 1 parking stall included, #33. Pets allowed with restrictions (dog max 18” at shoulder). Located close to all amenities including TRU, shopping, restaurants, parks, and transit. Quick possession possible. (id:60626)
Century 21 Assurance Realty Ltd.
12 Thistle Place
Clarenville, Newfoundland & Labrador
Welcome to 12 Thistle Place. Your new home in a lush, park-like setting. Situated on a quiet cul-de-sac in the scenic Shoal Harbour valley, this 3 bedroom, 2.5 bath home offers an abundance of privacy on a large mature lot. This property has been immaculately maintained and boasts a spacious eat in kitchen with new stainless appliances. The large master suite features an ensuite and large walk in closet with ample storage space. This fully developed home provides plenty of room for family gatherings and the downstairs rec room with bar area is the perfect place to kick back and enjoy time with friends. The beauty of this property extends beyond its interior. The private outdoor yard boasts a large deck with hot tub and extensive green space for family enjoyment. With only steps to the Bare Mountain hiking trails and across the street from the NL Trailway there is no shortage of recreational activities in the immediate area. Close to schools and shopping, this beautiful home must be seen to be appreciated. This property won’t last long. (id:60626)
RE/MAX Eastern Edge Realty Ltd. Clarenville
360, 362 And 364 Route 776
Grand Manan, New Brunswick
3 WELL ESTABLISHED OCEANVIEW RENTAL COTTAGES ON GRAND MANAN ISLAND! Perfectly perched on the banks of the Bay of Fundy you'll find the Moonlight Bay Cottages - well known and loved to islanders and tourists alike. The cottages rent year round with a mixture of Airbnb and long-term tenants. The cottages are quaint and full of charm which explains why guests continue to book them solid. The owner has taken great pride in the property and over the winter/spring of 2023 they took on a large renovation and all 3 cottages have brand new electrical wiring and entrances, new plumbing and all new cabinetry. Modern touches can be found throughout to make guests extra comfortable during their stay. The front 2 cottages both offer 1-bedroom/1 bathroom and the back cottage is the larger of the 3 offering 2 bedrooms/1 bathroom. All cottages come fully furnished. With established clientele and a beaming reputation, there's no downside to taking advantage of this rental investment opportunity! Call today for more information. (id:60626)
Keller Williams Capital Realty





