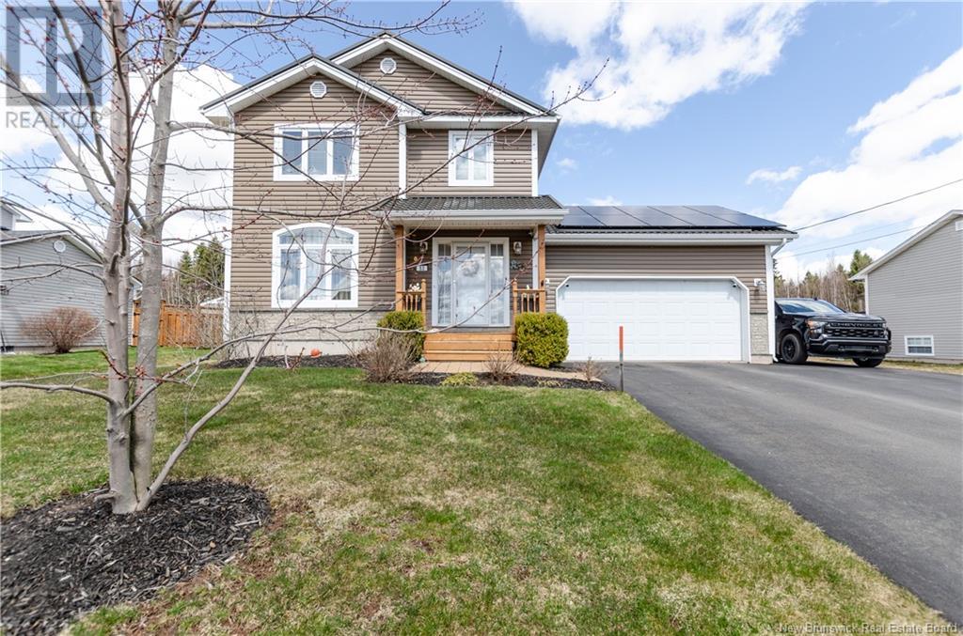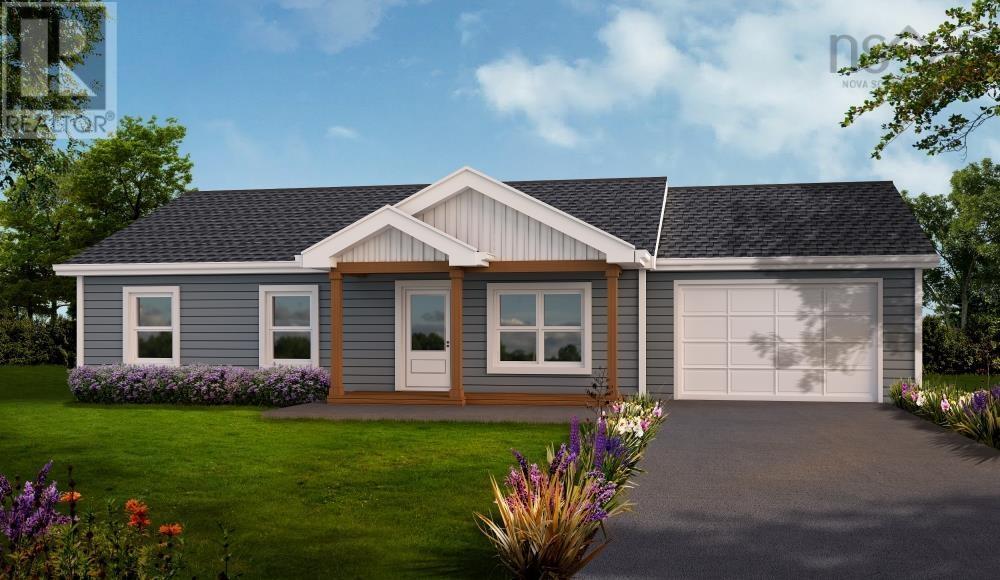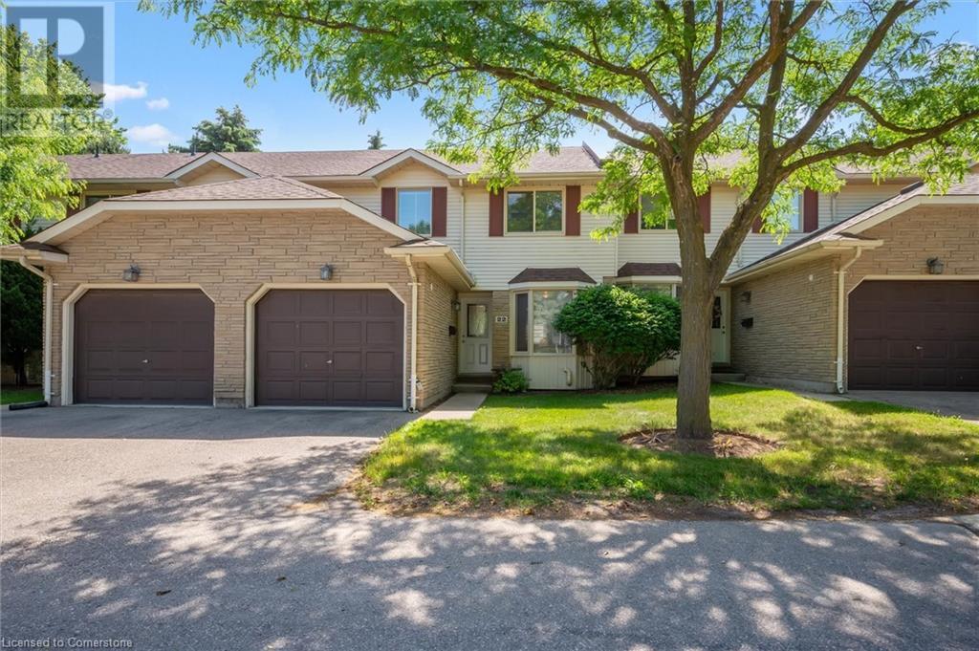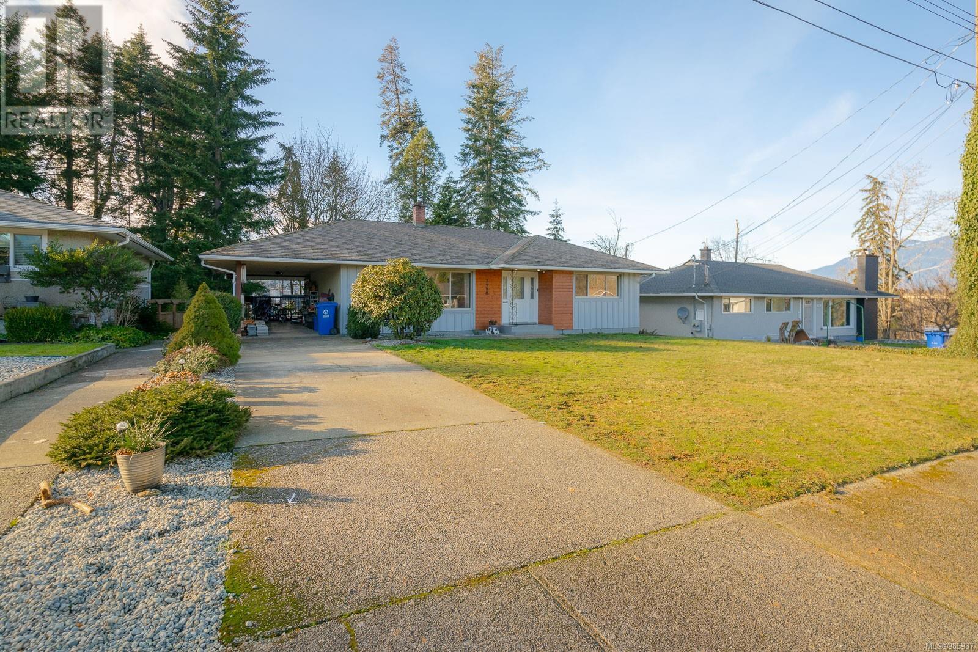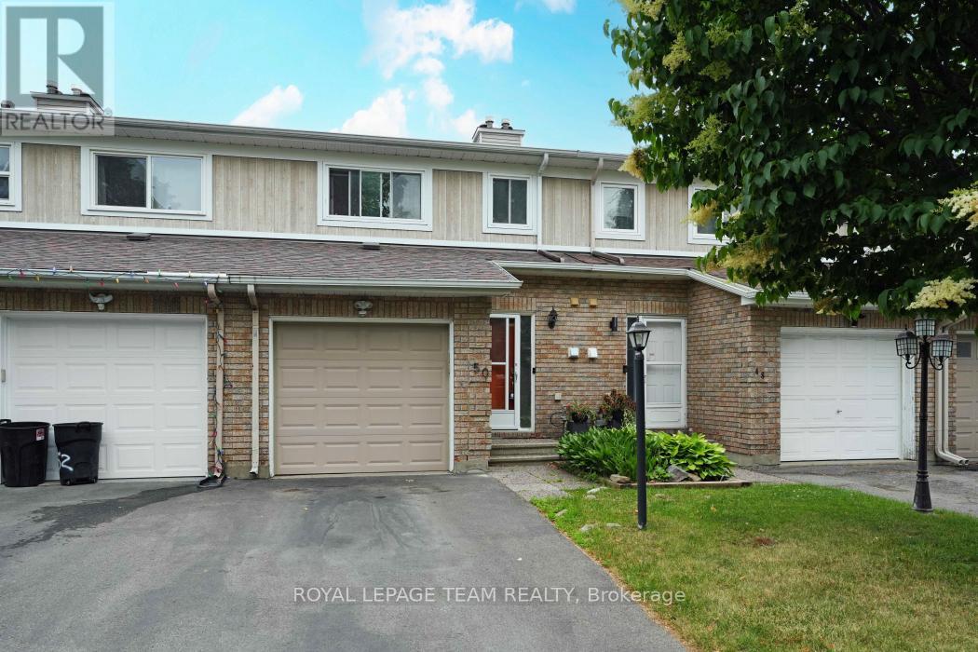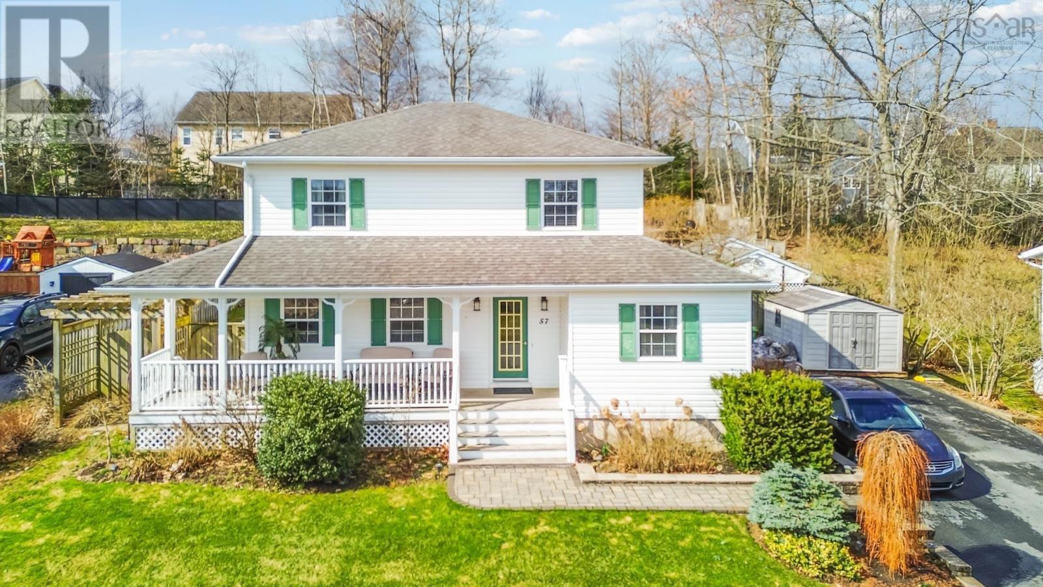654 Ward Road
Cocagne, New Brunswick
Discover modern country living with this stunning split-entry home nestled on 1.5 acres in Cocagne. Built with style and functionality in mind, this property offers a perfect balance of contemporary finishes and peaceful surroundings. Step inside to find an open-concept main living area, featuring a bright kitchen with ample cabinetry, a large center island, and a seamless flow into the dining and living space. The primary bedroom boasts a walk-in closet, while a second bedroom completes the main floor. The fully finished basement offers two additional bedrooms, a second full bath, a laundry area, and a large recreational room, perfect for a family space, home gym, or entertainment area. The attached double garage provides ample storage and parking, while the expansive lot offers privacy and plenty of space for outdoor activities. Whether you dream of a backyard oasis, gardening, or simply enjoying nature, this property has it all. Located just 35 minutes from Moncton, this home is perfectly situated for those who love both tranquility and accessibility. Enjoy ATV/UTV trails, watersports, beaches, and excellent fishing spots nearby. Take advantage of the scenic coastal lifestyle, with breathtaking views, fresh air, and endless outdoor adventure at your doorstep. (id:60626)
Keller Williams Capital Realty
53 Acacia
Moncton, New Brunswick
Located in a quiet, family-friendly subdivision, this this home is a standout in energy efficiency, with an R-70 insulated attic, three mini-split units, & 25 solar panelsproviding year-round comfort at minimal cost - perfect for modern family living. Step inside to a bright & welcoming main floor with a semi-open concept design that maximizes natural light throughout. The sunny living/dining area flows seamlessly into a brand-new chefs kitchen, fully upgraded with granite countertops, richly stained cabinetry, & innovative smart storage solutions. Just beyond, the stunning four-season roomwired for soundprovides year-round enjoyment and opens onto a private patio and fully fenced backyard, ideal for entertaining or relaxing in peace. A convenient step-down leads to a stylish half bath and laundry area, thoughtfully designed for everyday functionality. Upstairs, you'll find three bright and spacious bedrooms and a large family bathroom thats perfect for busy mornings. The fully finished lower level adds even more versatility, featuring a cozy family room, dedicated home office, three-piece bath, and plenty of storage for all your extras. Additional highlights include a Wired storage shed & a Two-car garage with interior/exterior 220V EV/outdoor equipment plugs. Located in a top-rated school district, close to scenic trails, parks, and playgrounds This move-in-ready gem checks every box for comfort, convenience, and long-term value. Dont miss your chance to call it home! (id:60626)
Keller Williams Capital Realty
186 Drive-In Road
Laurentian Valley, Ontario
Enjoy country living, just minutes to all the amenities of Pembroke while benefiting from affordable Laurentian Valley taxes. This one owner home has been meticulously maintained over the years. The main floor features a recently renovated, bright and cheerful living room with gleaming hardwood floors and a cozy gas fireplace for those winter evenings and an updated kitchen with convenient serving window to the adjoining dining room. From the dining room, garden doors lead to the signature feature of the house - a large three season sun room - offering a great place to relax and enjoy the views of the large, private backyard. Completing the main floor are three good-sized bedrooms and a four piece bathroom. Downstairs you will find a fully finished basement featuring a spacious family room with wood fireplace, a second three piece bath, expansive laundry room offering lots of storage and a full workshop area for those do it yourself projects. An automatic full-house generator gives peace of mind during those summer storms and power outages. The gorgeous backyard features mature trees, no rear neighbours and backs onto even more green space. Completing the package is a large attached two bay, clean garage with loads of room. Book your showing today. 48 hour irrevocable on offers. (id:60626)
RE/MAX Pembroke Realty Ltd.
Lot 223 Surf Drive
Whites Lake, Nova Scotia
Introducing the "Silverwood" by Ramar Homesa contemporary slab-on-grade bungalow that perfectly combines affordability and modern luxury. Boasting over 1,200 square feet of thoughtfully designed living space, this 3-bedroom, 2-bath home can be customized with a wide selection of standard finishes, including an energy-efficient ductless heat pump and quartz countertops, or upgraded to include premium options to suit your style. The open-concept layout features a spacious chef's kitchen that flows seamlessly into the great room, perfect for entertaining or cozy family evenings, while the generously sized primary bedroom includes a luxurious ensuite. The Silverwood offers the best of both worldsa peaceful retreat surrounded by nature, with easy access to urban amenities. Outdoor enthusiasts can kayak through hidden inlets and explore the nearby 11,137-acre Terence Bay Wilderness Area, while golfers will appreciate having two courses within a 15-minute drive. Just minutes from the shops and services on Prospect Road and only 20 minutes from Bayers Lake or Peggy's Cove, this vibrant community has something for everyone. Backed by the Platinum Atlantic New Home Warranty Program for added peace of mind, start planning your custom build today! (id:60626)
Engel & Volkers
1093 Sunnyside Dr
Algoma Mills, Ontario
Spacious 3 bed/2 bath waterfront home with year round access on sought after Lake Lauzon, on 0.54 acres with 155 feet of waterfront, this bungalow with a walk out finished lower level offers over 2300 sq ft of finished living space with an open concept and panoramic views over the lake from the full house width south facing deck. Includes handy storage sheds & a large deck/dock. Look no further for a lake that is renowned for muskie and lake trout fishing, plus with bass and pike for your culinary pleasure. This 5500 acre lake is fabulous for boating and swimming as well as fishing, a premium lake in this region! Be sure to see the 3D virtual tour on-line and schematic floor plans and more information is available on request. Please book showings at least a day in advance. (id:60626)
Royal LePage® Mid North Realty Blind River
476 Kingscourt Drive Unit# 22
Waterloo, Ontario
Check everything off your list! Amazing Colonial Acres location! This three bedroom townhome has been carefully maintained and features an excellent open concept floorplan and tons of natural light! Step inside the welcoming foyer, open to a bright kitchen with white shaker cabinetry, sleek stainless steel appliances (2024) and separate breakfast area. The main floor has modern textured floors and new baseboards througout, and features an oversized living/dining room with sliders to a convenient and private patio area and backyard with mature trees. An updated two piece powder room rounds off this level. Upstairs are three large bedrooms including a huge primary with an oversized walk-in closet. The four piece bathroom has been updated and is just down the hall. The lower level is the future home to a spacious recreation room, and is currently used as a convenient laundry space with tons of storage. Cute curb appeal with garage parking and an additional driveway space. Located just a few minutes walk from handy amenities at Conestoga Mall, including the convenient LRT. Just steps away from parks, trails and restaurants. An excellent opportunity to own an updated home in one of Waterloo’s best neighbourhoods! (id:60626)
RE/MAX Twin City Realty Inc.
3988 3rd Ave
Port Alberni, British Columbia
GREAT FAMILY HOME- This 4 bedroom, 1.5 bathroom home is perfect for the growing family. Entering the front door you will notice the spacious living room offering gorgeous views of Mt. Arrowsmith, separate dining area for family dinners, and cozy kitchen with access to the deck just steps away that is perfect for entertaining family and friends. Completing the main floor is the primary bedroom, 2 more bedrooms and the 4 piece main bathroom. Downstairs offers plenty of options for the kids with a family room, rec room/TV room, 2 piece bathroom, laundry room, storage, and access to the attached workshop, a great space for working on your hobbies. Outside you will find a big back yard for the kids to play in, or for the family and pets to run around. Call to book your showing today! (id:60626)
RE/MAX Mid-Island Realty
3699 Capozzi Road Unit# 512
Kelowna, British Columbia
Experience lakefront living reimagined at Aqua Waterfront Village. Located on the 5th floor, just steps from the pool deck, Unit #512 is a Jr. 2-bed, 2-bath home offering approximately 725sq. ft. of refined interior space & a 90 sq. ft. balcony with Northwest views to Lake Okanagan. This bright and airy home features a split-bedroom layout ideal for privacy and flexibility. Enjoy elevated finishes throughout, from the luxury vinyl plank flooring and oversized windows to a gourmet kitchen complete with quartz countertops, under-cabinet lighting, stainless steel appliances, a wine fridge and a concealed hood fan. The bathrooms include natural stone-inspired porcelain tile, wood-tone vanities, deep soaker tubs, & stylish wave-textured feature walls. Enjoy contemporary roller shades, in-suite laundry, & a quiet, energy-efficient heating & cooling system. Residents have exclusive access to Aqua’s exceptional amenities, including a resort-style pool & hot tub, indoor-outdoor social lounge, fireside coworking hub, two level fitness center as well as membership opportunities to the Aqua Boat Club. 1 parking stall, 1 storage locker & 1 bike storage locker included. This is a mere posting. Please contact Siobhan at 250-317-0353 for more details, offer instructions, buyer agent commission, and disclosures. This home is vacant and ready for quick possession. Only 5% deposit required. Buyer to verify all details if deemed important. (id:60626)
Angell Hasman & Assoc Realty Ltd.
4523 126 Av Nw
Edmonton, Alberta
Welcome to this NEW LEGALLY SUITED HOME in Homesteader! Are you looking for a home with a MORTGAGE HELPER? A home set up well for MULTI-GENERATIONAL LIVING? Or are you looking for a property to generate rental income? Look no further! The main floor features a BRIGHT OPEN LAYOUT with a modern kitchen, roomy dining space, and LARGE LIVING AREA. Upstairs, the HUGE PRIMARY BEDROOM boasts a 5-pce ensuite and a MASSIVE walk-in closet. Two more large bedrooms, a full 4-pce bath, and DEDICATED LAUNDRY round out the upper floor. The LEGAL SECONDARY SUITE in the basement is a major bonus, complete with a full kitchen, bedroom, 3-pce bath, rec room, and its own LAUNDRY. Top it off with a DOUBLE ATTACHED GARAGE and a great location close to schools, shopping, parks, and transit, ensuring strong tenant demand. Don’t miss this TURNKEY OPPORTUNITY for savvy investors looking to maximize rental income. (id:60626)
Professional Realty Group
50 Hummingbird Crescent N
Ottawa, Ontario
Welcome to 50 Hummingbird Crescent, a delightfully bright 3 bedroom two and a half bath home backing on Mary Honeywell School. No rear neighbours. As you enter the home you will note the lovely flooring and decorating with richly stained flooring and ample space. The bright kitchen, open to the dining area and living room is a chefs delight with ample counter space. The upper level has three generous sized bedrooms and the master suite has a full ensuite bath. The lower level has two larger rooms, with a walk out patio door to a very private patio. Recent updates include the roof in 2018 and the furnace and air conditioner in 2017. The furnace and A/C are presently rented AND the Seller will buy them out on closing. A recent inspection revealed that there is POLY B plumbing present in the home AND the Seller will remedy this prior to closing OR rebate sufficient funds so the Buyer can remedy this. You will enjoy all that Cedar Grove Barrhaven has to offer. Proximity to all schools, shopping, the 416 and much more. Pride of ownership is evident throughout the home. (id:60626)
Royal LePage Team Realty
57 Alicia Boulevard
Kentville, Nova Scotia
Nestled in a sought-after Kentville subdivision just minutes from town amenities and within walking distance to schools and scenic recreation trails, this meticulously maintained two-story home showcases true pride of ownership. The main floor offers a spacious eat-in kitchen, a formal dining room, a large living room, and a convenient 2-piece bath. Upstairs, the primary suite features a 3-piece ensuite and ample closet space, complemented by two additional well-sized bedrooms and a 4-piece bath. The finished walk-out lower level includes a cozy media/family room, an office, a craft room, and generous storage in the utility/laundry area. Energy-efficient ductless heat pumps provide comfortable heating and cooling throughout the year. Outside, enjoy a beautifully landscaped and fully fenced backyard oasis complete with composite decking, tiered stone gardens, a charming gazebo, solar lighting, and thoughtfully designed exterior storage, including a dedicated generator shed. A paved double driveway and welcoming covered front verandah complete this impressive property. (id:60626)
Exit Realty Town & Country
31 Sage Close Se
Medicine Hat, Alberta
Tucked away on a spacious corner lot in the heart of Southridge, this beautifully renovated home offers the perfect blend of comfort, style, and functionality. With 5 bedrooms, 4 bathrooms, a dedicated office, and a location that puts you steps away from schools, parks, walking paths, playgrounds, convenience stores, ball diamonds, even a toboggan hill - this is the ideal haven for a growing family. Step inside and you’ll be greeted by vaulted ceilings, a bright open-concept layout, and newer laminate flooring (2024) that flows throughout the main floor. The kitchen features classic oak cabinetry, white granite countertops, a walk-in pantry, under cabinet lighting, and a large central island that seamlessly connects to the dining and living spaces—perfect for entertaining while you cook. You can cozy up on a colder day in the main floor living room, complete with a gas fireplace insert. Throughout the main and upper levels, you’ll find updated interior doors, and updated windows equipped with Magic Screens for maximum convenience and airflow. The upstairs bathrooms have also been thoughtfully renovated with quartz countertops and modern vanities for a clean, stylish finish. Outside, enjoy a maintenance-free back deck overlooking a charming stone walkway, firepit, and a backyard full of possibilities. Whether you’re hosting summer BBQs or relaxing under the stars, this outdoor space is ready to become your personal retreat. And let’s not forget the extras: a 24' x 24' heated attached garage, RV parking big enough for a 40-foot unit, a wide driveway and ample yard space thanks to the generous corner lot. With major updates already done, all that’s left is to move in and make it yours. Don’t miss this rare opportunity to own a turn-key home in one of the city’s most desirable family neighbourhoods! (id:60626)
2 Percent Realty


