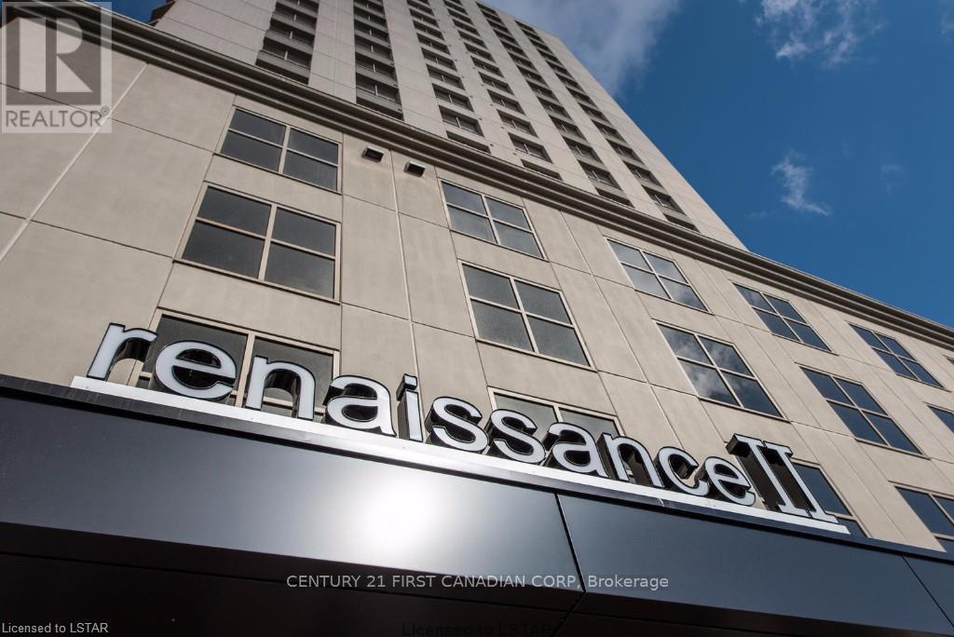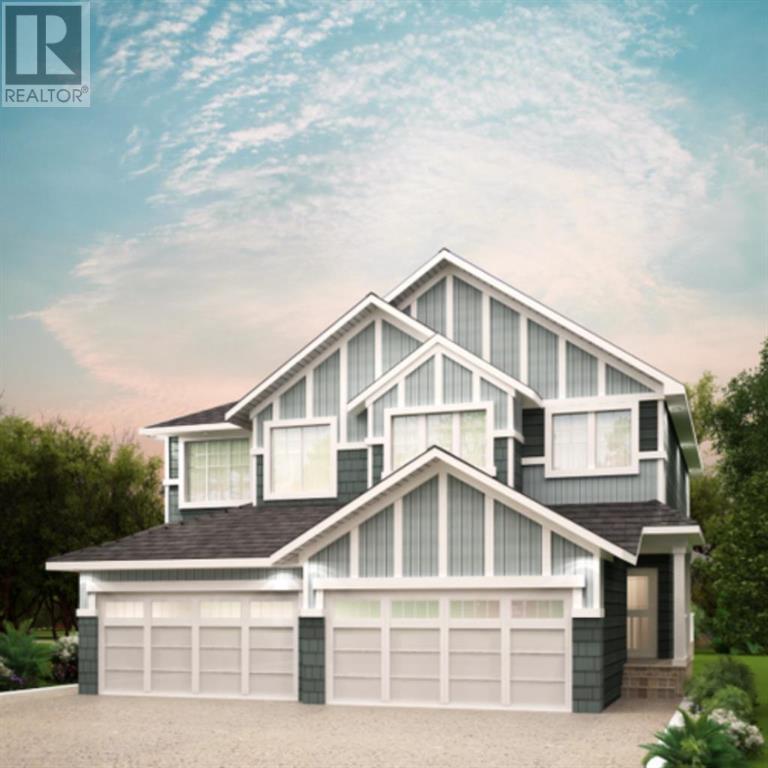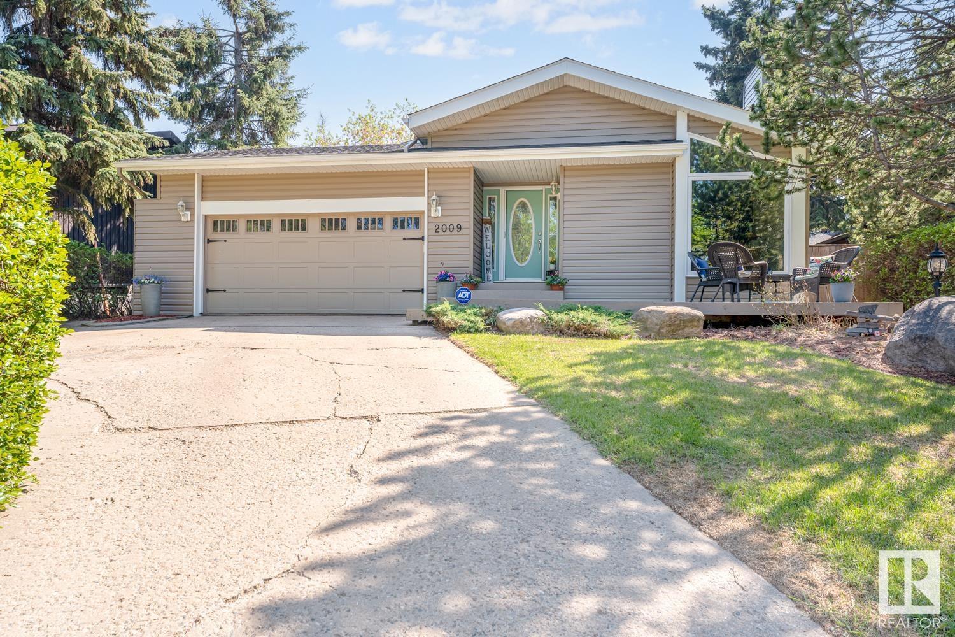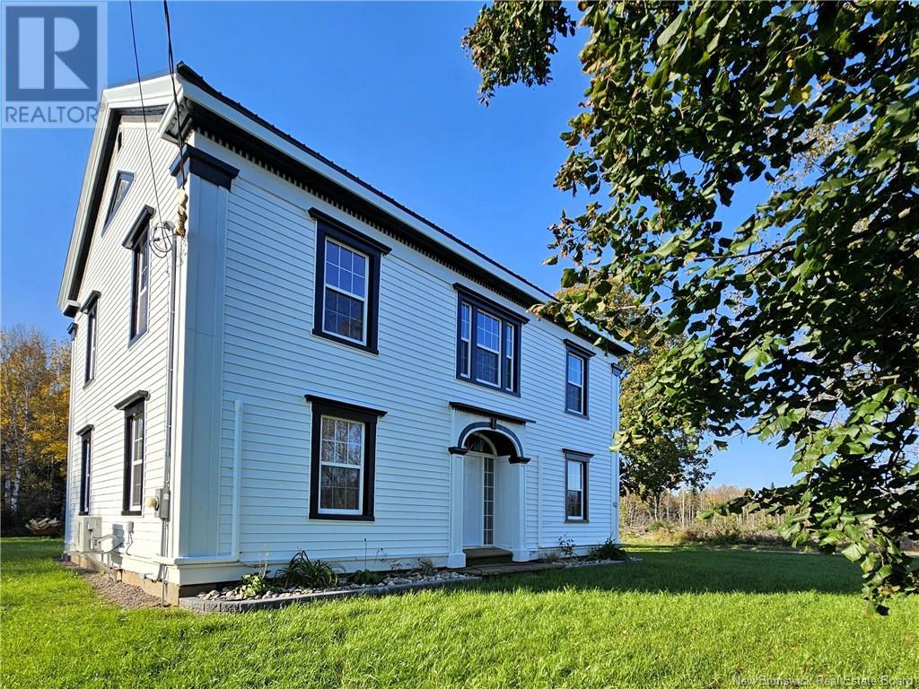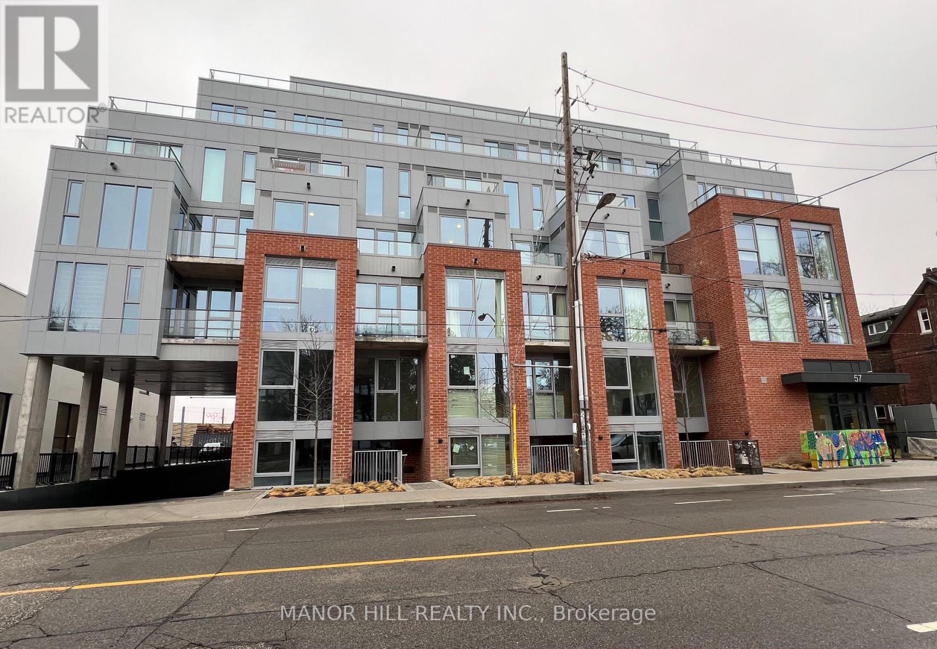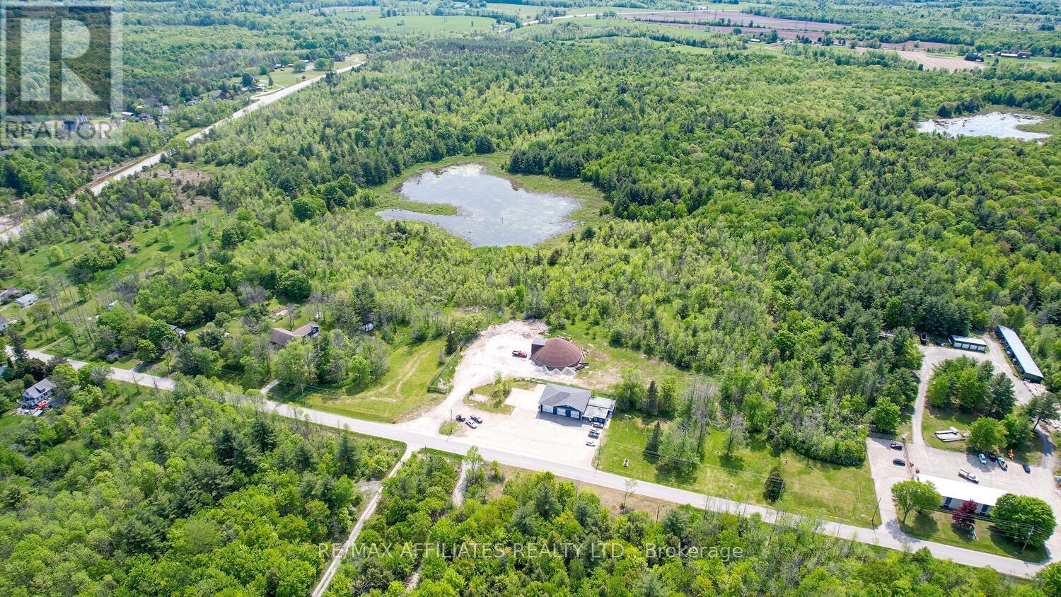19852 45 Street Se
Calgary, Alberta
*PREMIER TOWN HOME COLLECTION*BEAUTIFUL JAYMANBUILT NEW HOME*SOLAR & SMART TECH*NO CONDO FEES*PARKING FOR 2 CARS*SIDE ENTRANCE*This lovely 2 story townhouse features a nice open floor plan that flows smoothly into the modern kitchen with a centralized flush eating bar, Elegant white QUARTZ counters, full pantry, Stainless Steel WHIRLPOOL appliances that includes a 25 cu ft French Door Refrigerator with icemaker, Broan Power Pack hood fan with shroud, built-in Panasonic microwave with trim kit and upgraded slide in glass top stove. As well as a convenient half bath + nice back entry! The 2nd level offers a Master Suite with a private 3 piece en suite with sliding glass door shower & walk-in closet along with 2 additional spacious bedrooms & a full 4 piece main bath. Bonus: Upper Laundry room! The unfinished basement provides roughed in plumbing & an opportunity for you to create & finish your ideal additional living space. Beautiful interior selections that include a silgranite sink & soft close drawers. Other upgrades include 7x4 rear deck, Fully fenced and landscaped, QUARTZ counters tops in kitchen and bathrooms, Triple Pane Windows, 10 solar panels, BuiltGreen Canada Standard with an EnerGuide rating, UV-C ultraviolet light air purification system, high efficiency furnace with Merv 13 filters & HRV unit, Navien-Brand tankless hot water heater, raised 9ft ceiling height in Living Room and Smart Home Technology Solutions. Enjoy living in this beautiful new community with nature as your back drop and trails within steps of your brand new Jayman BUILT Home. South Health Campus, World's largest YMCA, Cineplex and shopping all close by. Seton, a vibrant Southeast community that has everything you need to live, work and play. Enjoy the lifestyle you & your family deserve in a beautiful Community you will enjoy for a lifetime. (id:60626)
Jayman Realty Inc.
1307 - 330 Ridout Street N
London, Ontario
Welcome to the Renaissance II. Bright Open 2 Bedroom, 2 Bathroom, Executive Condo at the Renaissance II! 1455 Sq Ft (Plus 184 Sq Ft Balcony). 2 Premium Owned Underground Side by Side Parking Spots (UG-67 & UG-68), and Owned Storage Locker (P4-63). Well Designed Condo has Private Master Bedroom, w/ Dream Ensuite & Walk-In Closet on 1 Side of Condo, & Private Guest Bedroom with Walk-In Closet on the other side. Bright Open Chef's Kitchen with Pantry is Perfect for Entertaining. High End Stainless Steel Appliances Complete with Customized Granite Counters in the Kitchen & Baths. In-Suite Laundry. Balcony Provides Ample Space for Patio Furniture & Personal BBQ. Upgrades include Hardwood Floors, Modern Electric Fireplace, & Berber Carpet in Bedrooms. Facilities include: Exercise Centre, Massive Party Area with Pool Table, Theatre Room, Outdoor Terraces w/ Gas Fireplace, BBQs, Putting Green, Patio Furniture & 2 Guest Suites! Low Condo fees Include: HEAT, COOLING (A/C), WATER (Hot), BUILDING INSURANCE/MAINTENANCE ETC. Walk to Everything! Budweiser, Forks of the Thames & Your Office! No Snow to Shovel, No Grass to Cut! (id:60626)
Century 21 First Canadian Corp
15 Sunset Drive
St. Thomas, Ontario
This hidden gem is sure to impress situated on a 50' wide by 305' deep lot backing onto Kettle Creek and conveniently located just outside of the city. Entering the home through the front door you are greet by a spacious foyer that leads into the open concept main living area consisting of a perfect sized living room, bright dining room with patio door access to the backyard and a high functioning kitchen over looking the back deck. The upper level consists of two bedrooms and the full bathroom. The interior of the home has been extensively renovated over time including new wiring, spray foam insulation, drywall, kitchen, bathroom, trim, floors, roof and windows. The exterior has plenty to offer with a 0.373 acre lot, ample parking, garden shed and a triple detached garage (2008) with second level storage. Don't miss your chance to own this rare property. (id:60626)
RE/MAX Centre City Realty Inc.
71 Heritage Manor
Cochrane, Alberta
Home awaits in one of Cochrane’s nature-inspired communities, West Hawk! Offering breathtaking mountain and foothill views, a future school site, a dog park, and direct access to a natural reserve, this community blends convenience with outdoor living. With 1,677 square feet of open-concept living space, the Richmond is built with your growing family in mind. This duplex features 3 bedrooms, 2.5 bathrooms, a side entry, and a front-attached garage. Enjoy extra living space on the main floor with the laundry room on the second floor. The 9-foot ceilings and quartz countertops throughout blend style and functionality for your family to build endless memories. (id:60626)
Century 21 All Stars Realty Ltd.
2009 1 Av
Cold Lake, Alberta
Prime location and room to grow is this large 1900sf bungalow with lots of upgrades, right across from Kinosoo Beach! Recent upgrades include: shingles, windows, siding, soffits, eavestroughs, new flooring throughout main, freshly painted and some new fixtures and lighting. Pride of ownership is evident as you enter this large sunken living room with gas fireplace with stunning rock feature wall and formal dining room, brightened by sun tubes and large windows. Large working kitchen has quartz countertops and stainless appliances, large eating area and all open to family room featuring gas fireplace with built-ins and access to private, treed backyard with lane access and one of three decks! 3 large bedrooms round out the main floor including large primary bedroom with 4pc ensuite and walk in closet. Fully developed basement has large family room with another fireplace, den/library area, 4th bedroom with 3pc bathroom and LOADS of storage!! This home ticks all the boxes! Location, upgrades and space! (id:60626)
Royal LePage Northern Lights Realty
1118 Riverside Avenue Unit# B304
Sicamous, British Columbia
This top-floor corner condo in The Narrows boasts a deep water boat slip on the outside of the dock, nearest Sicamous Channel and offers stunning views of the pool and channel. The South West facing balcony is perfect for soaking up both the day and evening sunshine, extending your enjoyment well beyond your time on the water. With 1,148 square feet of living space, this unit features two master suites, each complete with its own en-suite bathroom, plus an additional half bath for guests. Convenience is key with an in-unit storage room equipped with laundry facilities and ample space for additional items. The kitchen's maple shaker cabinets extend to the ceiling, providing abundant storage. Both bedrooms are designed with comfort in mind; the primary bedroom includes a walk-in closet, while the second bedroom has an oversized closet for extra storage. The property's dock has alrady been replaced (no longer original) and is fully paid for, ensuring worry-free access to your boat. The Narrows recently underwent updates with new roofing and exterior paint four years ago. Two underground parking spots in a heated garage add to the appeal, especially in winter. This condo is being sold furnished, complete with housewares, making it a ready-to-enjoy, turn-key opportunity. (id:60626)
RE/MAX Vernon
9035 Columbia Road
Prince George, British Columbia
This turnkey 5-acre property features a carriage house with a heated double garage and a 1-bed, 2-bath suite. Ride your horses in the well maintained 100' x 200' outdoor riding arena, fully set up for roping. The property is thoughtfully laid out with cleared, seeded pastures, multiple new horse and livestock shelters, a pond and a small established garden. Access off highway frontage road. It is fully perimeter fenced and cross-fenced with 5' horse fencing for secure, functional use. A newly built 25’ x 44’ and door is 12.5' tall and 13' wide, powered shop—with 12’ overhead doors and 6” concrete floors—is ideal for parking a rig or storing recreational toys. Enjoy a horse owners dream lifestyle—a few minutes from town! (id:60626)
Exp Realty
420 Lays Lake Road
Meaghers Grant, Nova Scotia
Brand-New Home in Meaghers Grant Your Peaceful Cottage Escape! Welcome to your brand-new home in the heart of Meaghers Grant - where modern comfort meets country charm. Located on quiet and scenic Lays Lake Road, this thoughtfully designed 3-bedroom, 2-bathroom bungalow is ideal for first-time buyers, retirees, or anyone dreaming of a simpler, cottage-style life. Step inside to a bright, open-concept layout with stylish finishes throughout. The kitchen is a standout, featuring sleek stainless steel appliances and a contemporary design that flows seamlessly into the living space. The spacious primary bedroom includes a walk-in closet and a private en suite bath - your own personal retreat at the end of the day. This newly built home sits on a large, private lot surrounded by nature, perfect for enjoying quiet mornings or hosting family and friends. A detached 24 x 24 wired garage provides excellent space for storage, hobbies, or weekend projects. Located just minutes from River Oaks Golf Course, Lays Lake, and the Musquodoboit Trail, this home offers year-round access to outdoor adventure and relaxation. Whether youre starting out, slowing down, or looking for a cozy getaway, this is the perfect place to call home. (id:60626)
Royal LePage Atlantic (Dartmouth)
Royal LePage Atlantic
12039 41 St Nw
Edmonton, Alberta
This brand-new, 2-storey half duplex features a modern open-concept living area with quartz countertops and a main-floor bedroom with a 3-piece bathroom. Upstairs, you'll find three bedrooms, including a Primary with an ensuite and walk-in closet, plus a laundry room and a 4-piece bathroom. The property also includes a 2-bedroom legal suite and a double detached garage. (id:60626)
Maxwell Challenge Realty
298 16 Route
Pointe De Bute, New Brunswick
Welcome back to 298 Route 16! *TO VIEW THIS HOME IN 3D, CLICK ON THE VIDEO ICON* This gorgeous 4 bedroom, 2 bath century plus home in Point de Bute, NB is a perfect blend of modern meets historic charm. Through the backdoor you'll enter through the new addition, a spacious entry with laundry, and a new main floor bath! Through the hallway, you'll enter the fully renovated kitchen. Attached to your new kitchen, you'll find a formal dining room, feat. original finishes and a gorgeous mantled original decorative fireplace. When you enter the foyer, note the stunning curved ceiling overhead and the beautiful front entry. In your new living room, you'll find another mantled original decorative fireplace, built in storage/china cabinet, and beautiful finishes flowing into your main level bedroom. Up the stairs you find 3 generous bedrooms, with built-ins, updated throughout and a fully renovated full bath (with washer & dryer hookups! Leaving options open to where you need your laundry, or conveniently have laundry on both floors). Few upgrades to note are new windows (2023), siding & trim (2023), electrical panel to 200AMP (2023), 3 mini-splits (2023), new flooring, refinished trim work and doors, and so much more! With approx. 6.3 acres, your own backyard firepit, and a beautifully landscaped yard. Only 10 mins to Sackville/Amherst & 45 mins to PEI. Contact REALTOR® today for more info! (id:60626)
Evertree Realty Inc.
706 - 57 Brock Avenue
Toronto, Ontario
Step Into Boutique Urban Living With This Modern 1-Bed, 1-Bath Condo Nestled In The Sought-After 57 Brock Ave Building. Bright With Large Windows, Airy, And Thoughtfully Designed, This Suite Features Sleek Finishes, Floor-To-Ceiling Windows, And A Functional Open-Concept Layout Perfect For Comfortable Living And Entertaining. Enjoy A Designer Kitchen With Integrated Appliances, A Spacious Bedroom With Ample Storage, And A Private Balcony To Take In The Vibrant Views Of One Of Toronto's Most Beloved Neighborhoods. Located In Trendy Roncesvalles, You're Just Steps From Local Coffee Shops, Artisanal Bakeries, Restaurants, Parks, Transit, And The Best Of Queen West. Building Amenities Include A Gym, Rooftop Terrace, Party Room, And More. Whether You're A First-Time Buyer, Young Professional, Or Savvy Investor, This Is Downtown Living Done Right. (id:60626)
Manor Hill Realty Inc.
00 Davis Lock Road
Rideau Lakes, Ontario
This exceptional 71 acres located in the quaint Village of Elgin, the heart of the Rideau Lakes Region. This property not only provides a serene space to build your dream home, but offers development potential as it sits in a settlement zoning area. The land is primarily high and dry, with a great mix of cleared and wooded areas, offering private locations to build a home, along with trails winding through oak, ash, elm and pine trees surrounding two ponds, one being spring-fed pond. The property has entrances from Hwy 15 and Davis Lock Road. The Village itself conveniently offers many amenities with its schools, stores, restaurants, library, and recreation facilities. Just down the road from Davis Lock, which separates Sand and Opinicon Lakes, part of the UNESCO World Heritage site Rideau Canal. High Speed internet is available. Only 30 mins to Smiths Falls or 40 mins to Kingston, with other beautiful Hamlets, Villages, and Lakes just minutes away. Rare opportunity, call today! (id:60626)
RE/MAX Affiliates Realty Ltd.


