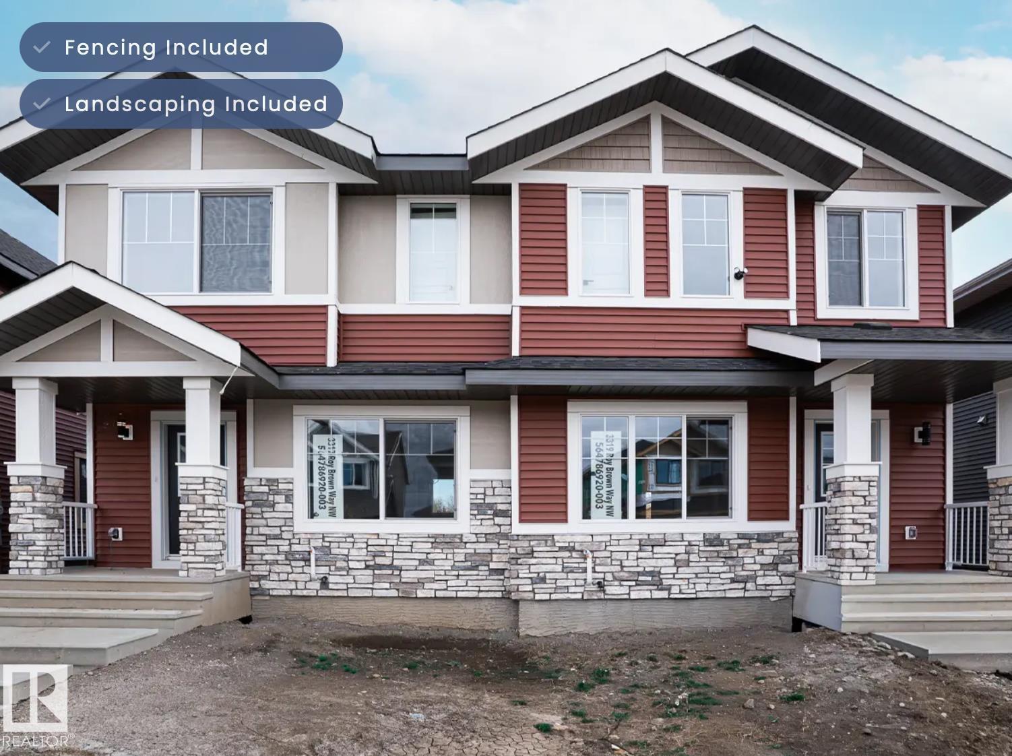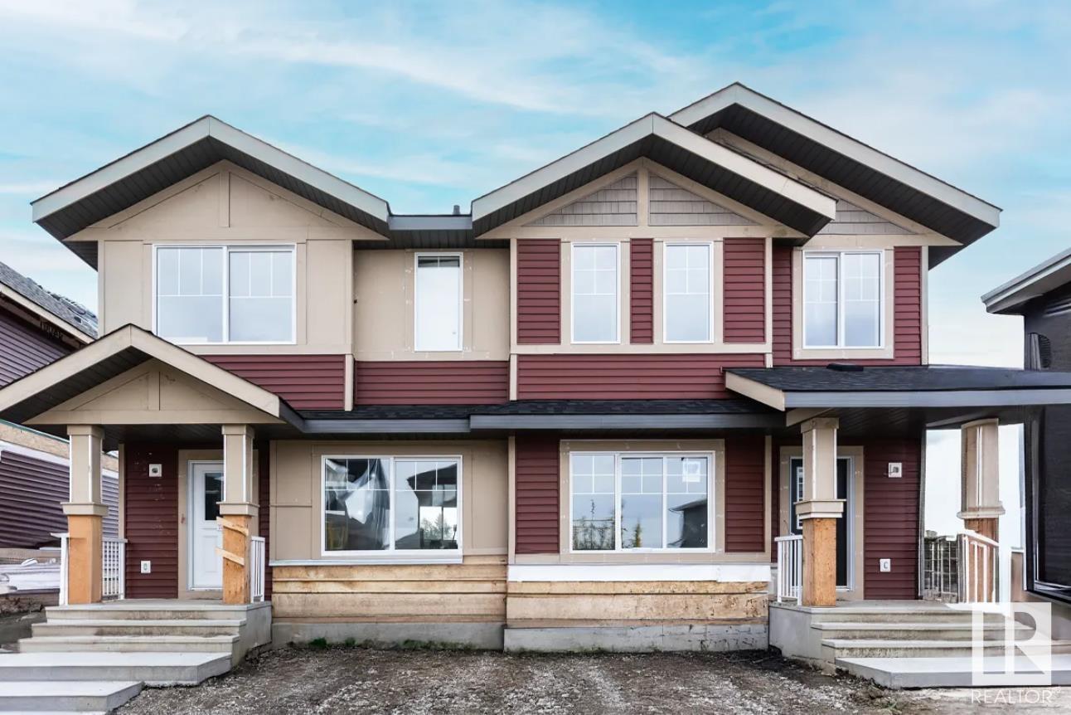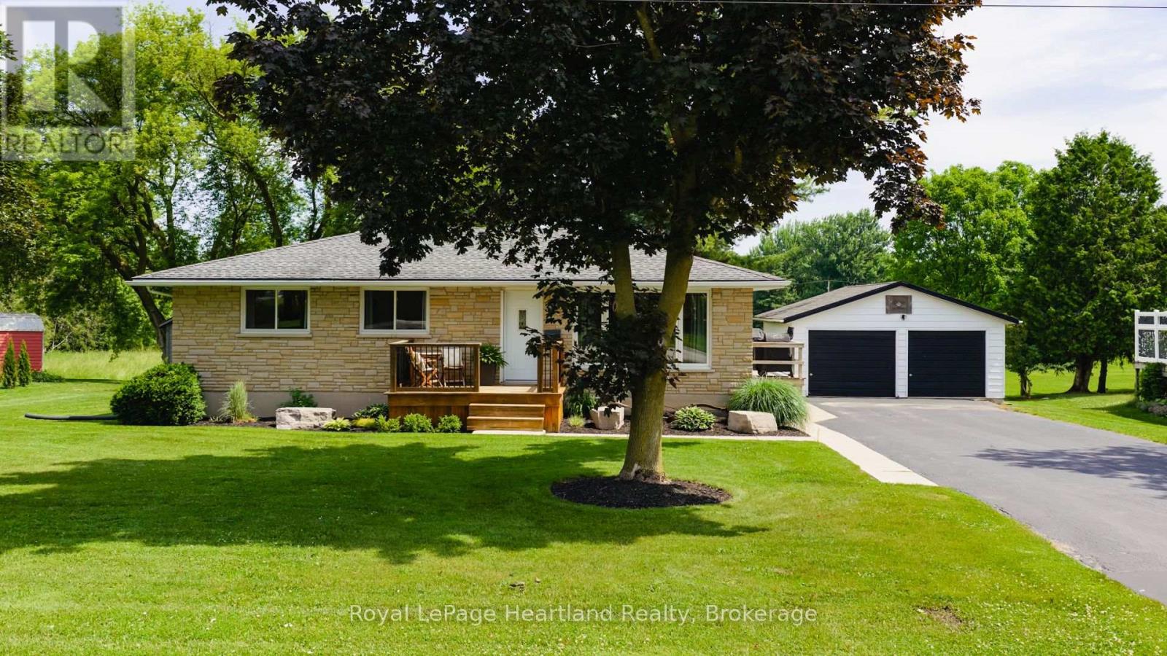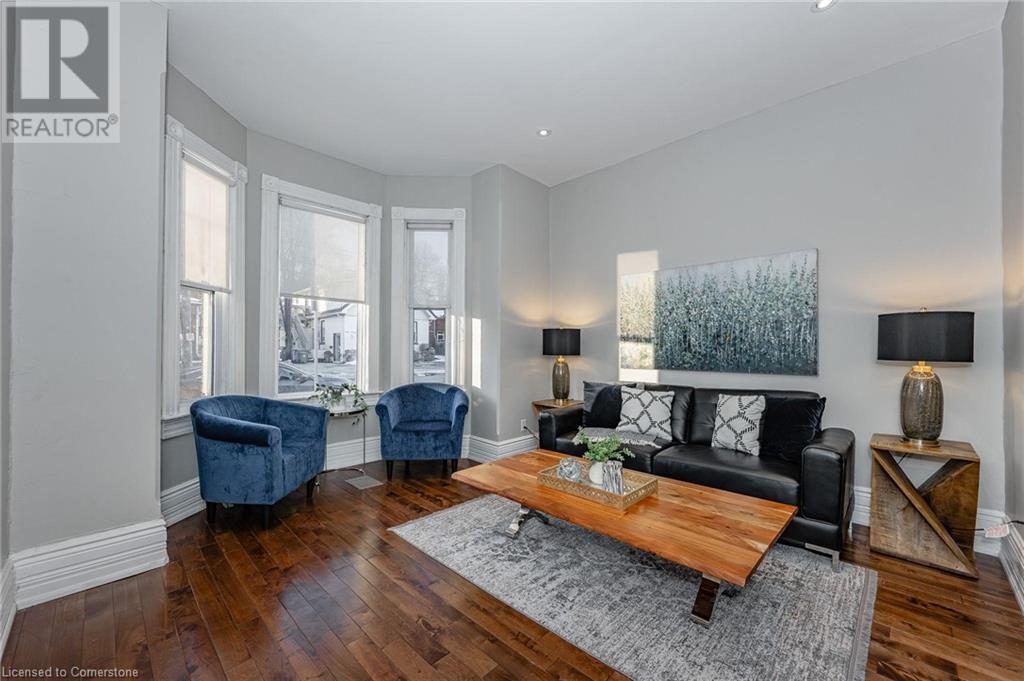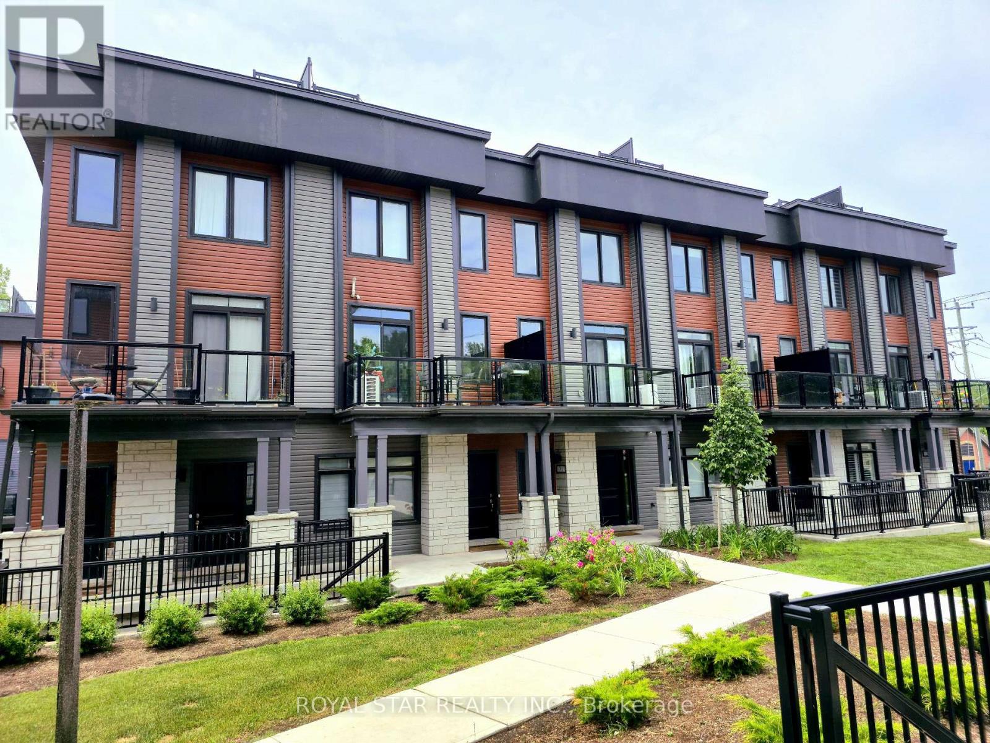3319 Roy Brown Wy Nw
Edmonton, Alberta
Experience modern living in this beautifully crafted half duplex by Landmark Homes, located in the highly desirable Village at Griesbach. This home is packed with premium features designed to elevate comfort, efficiency, and everyday convenience. Enjoy a healthier indoor environment with a 3 Stage Medical-Grade Air Purification System and a Hi-Velocity Heating System that delivers efficient heating, cooling, filtration, and ventilation. A Navien Tankless Hot Water Heater ensures continuous hot water and lower utility bills. Ideal for growing families or savvy investors, this home includes a side entry, making future suite potential a breeze. Outside, the detached garage, fencing, landscaping, and pressure-treated deck are all included—ready for you to enjoy from day one. Inside, relax by the electric fireplace and appreciate the thoughtful layout built for today’s lifestyle. Don’t miss this opportunity to live in one of Edmonton’s most award-winning master-planned communities. (id:60626)
Century 21 Leading
3317 Roy Brown Wy Nw
Edmonton, Alberta
Welcome to this beautifully designed half duplex by Landmark Homes, located in the award-winning community of Griesbach. Built with wellness and efficiency in mind, this home features a 3 Stage Medical-Grade Air Purification System and a Hi-Velocity Heating System for superior comfort and indoor air quality. The Navien Tankless Hot Water Heater provides endless hot water while saving on utility costs. Thoughtfully crafted, the home includes a convenient side entry—ideal for a future legal suite or private access. Outside, enjoy the low-maintenance lifestyle with full landscaping, fencing, a pressure-treated deck, and a detached garage all included. Inside, cozy up by the electric fireplace in the open-concept living space. Whether you're looking to invest or settle down, this quick possession home offers unbeatable value, efficiency, and style in one of Edmonton's most desirable master-planned communities. (id:60626)
Century 21 Leading
31 North Street N
Huron East, Ontario
Charming, neat, and full of pride of ownership - this all-brick bungalow is nestled on a quiet, tree-lined, family-friendly street in the heart of Egmondville. With its classic curb appeal, detached garage, and thoughtfully updated features, this home is ideal for first-time buyers, down-sizers, or anyone seeking a move-in-ready home.The main floor offers two bright bedrooms and a full bath, along with a welcoming living room featuring a cozy gas fireplace framed by beautiful custom built-ins perfect for displaying your favourite books, photos, or keepsakes. The eat-in kitchen is spotless and shows beautifully - ideal for casual meals or entertaining. Downstairs, the finished lower level includes a spacious rec room, gas stove, a newly updated two-piece bath (2024), and an additional bedroom and a convenient walk-out from the utilty room to the backyard. Outside, you'll find a newly built back deck (2023), perfect for summer entertaining, and a nicely landscaped yard with mature trees and room to enjoy the outdoors. An adorable garden shed added in 2022 makes a great she-shed or playhouse. Additional updates include a majority of windows replaced and an updated electrical panel (2025). This tastefully decorated home is a must-see ...affordable, low-maintenance, and ready for its next chapter. (id:60626)
Royal LePage Heartland Realty
233 - 580 Mary Street E
Whitby, Ontario
Spacious, Updated 3-Bedroom Condo in Prime Whitby Location!Welcome to this incredibly spacious 1,252sqft single-level condo ideal for families, first-time buyers, or down-sizers seeking comfort, convenience, and value. This meticulously maintained 3-bedroom home offers tasteful updates throughout and an affordable monthly fee that includes water. Enjoy the outdoors from your sun-soaked, south-facing balcony, accessible from three separate walk-outs perfect for relaxing or entertaining - No balconies beside you & no neighbours below! The kitchen has been beautifully updated with stainless steel appliances and ample cabinetry for all your storage needs. The primary bedroom is a true retreat, featuring his and hers walk-in closets, while the renovated bathroom adds modern comfort. Two additional bedrooms provide flexible space for a growing family, guests, or work-from-home setups. All windows and exterior doors were replaced in Summer 2024, offering peace of mind and energy efficiency. Newly renovated laundry room (2025) just down the hall from the unit! Located within walking distance to downtown Whitby, you're just steps from shops, dining, and entertainment. Plus, enjoy easy access to HWY 401, 407, 412, as well as GO Transit and public transportation. Located within an excellent school district! This home is move-in ready, low-maintenance, and offers exceptional space and value. Don't miss your chance, this one wont last! (id:60626)
Royal Heritage Realty Ltd.
103 Surrey Street E
Guelph, Ontario
Welcome to 103 Surrey St E, a beautifully renovated century home nestled in one of Guelph's most desirable locations, just a short stroll from the vibrant downtown! This 3-bedroom gem is the perfect blend of historic charm & modern updates! Upon entry, you're greeted by a bright & airy living room, featuring solid hardwood floors & multiple windows that flood the space with natural light. The living room flows effortlessly into a spacious dining room, ideal for hosting family gatherings or dinner parties with friends. The eat-in kitchen is a showstopper with fresh white cabinetry, a beautiful backsplash & stainless steel appliances. The charming wainscoting adds character & direct access to the deck makes outdoor entertaining a breeze—perfect for BBQs with friends & family. Upstairs, you'll find 3 spacious bedrooms, all with hardwood floors, high baseboards & large windows that invite abundant natural light. The modern 3-piece bathroom features a sleek vanity & convenient stackable laundry. With room to add a 4th bedroom & zoning that allows for future possibilities, this home offers incredible flexibility! The property also includes a detached garage at the back, perfect for additional storage or parking. The home has been mechanically updated, including a newer furnace, wiring, windows & plumbing, along with cosmetic upgrades such as the kitchen, bathroom & flooring. This property’s location is unbeatable. It’s just a short walk to downtown Guelph offering an array of restaurants, boutique shops, nightlife & more. For commuters, the GO Train station is within walking distance. You’re also just steps away from the University of Guelph, making it ideal for students or parents of students. Local gems like Sugo on Surrey & Zen Gardens are at your doorstep! (id:60626)
RE/MAX Real Estate Centre Inc.
413 - 778 Laurelwood Drive
Waterloo, Ontario
Welcome to 778 Laurelwood Drive, Unit 413 ! This Stunning, bright, and spacious corner unit offers one of the largest floor plans in the building with 2 bedrooms, 2 full bathrooms, In-suite Laundry, a Storage Locker and 2 parking spots (1 underground and 1 above ground). Surrounded by large windows that flood the space with natural light, the open-concept layout is perfect for modern living and entertaining. The upgraded kitchen features white shaker cabinetry, granite countertops, backsplash, stainless steel appliances, and a generous island, all opening onto your private 65 sq ft balcony. The Master Bedroom boasts a walk-in closet and a luxurious en-suite with walk-in glass shower and a dreamy rain showerhead. Additional finishes include laminate flooring throughout the main living areas and ceramic tile and granite countertops in both bathrooms. Located in the desirable Laurelwood neighbourhood, this executive condo provides access to top amenities, including a party room and bike storage in Building 778, and a lounge/library and movie theatre in Building 776. Enjoy being close to highly rated schools, universities, shopping, public transit, parks, and scenic trails. This is a rare opportunity to own a beautiful home in one of Waterloos most sought-after communities! (id:60626)
Keller Williams Innovation Realty
33 - 2 Willow Street
Brant, Ontario
Welcome To Riverside Townhome With Stunning Dual Views - Unit #33, 2 Willow Street, Paris, Ontario. Discover This Exceptional 2-Bedroom, 2.5 Bath Townhouse, One Of Only A Few In The Complex Offering Spectacular Unobstructed Views Of The Grand River And Peaceful Hillside Scenery. Nestled In A Quiet, Well-Maintained Community, This Home Perfectly Blends Comfort, Convenience, And Natural Beauty. The Bright, Open Main Floor Features A Modern Kitchen With Granite Counter-Tops And Stainless Steel Appliances, Flowing Seamlessly Into The Living And Dining Area - Ideal For Everyday Living And Entertaining. Upstairs, The Spacious Primary Bedroom Included A Walk-In Closet, Private Ensuite Bathroom, And Balcony Access. A Second Bedroom Offers Flexibility For Guests, Family, Or A Home Office With Separate Bathroom. Enjoy Two Private Outdoor Spaces: A Rooftop Terrace With Panoramic River Views, Perfect For Relaxing Or Entertaining And A Balcony Off The Living Area, Great For Morning Coffee Or BBQ. Additional Features Include An Attached Garage Plus Second Parking Space, Visitor Parking, Hardwood Floors, And Low Condo Fees. Located Close To Downtown Paris, Scenic Walking Trails, Shops, Restaurants, And With Easy Access To Major Highways, This Home Is Ideal For Professionals, Couples, Or Downsizers Seeking A Rare Combination Of Lifestyle And Location. (id:60626)
Royal Star Realty Inc.
61 Hudson Drive
Cayuga, Ontario
Welcome home to 61 Hudson Dr., Cayuga. Close to schools, the arena complex and downtown. Larger than it looks! Offering 2 beds and 3 full baths this lovingly cared for freehold townhome, a perfect fit for first time home buyers, downsizers or investors looking to add to their portfolio. Step into this beautifully designed home featuring soaring vaulted ceilings in the living room and an open-concept main floor that seamlessly connects the entire living space. From the front of the kitchen, enjoy an unobstructed view straight through to the sliding glass doors, which lead to a fully fenced backyard—perfect for both relaxation and entertaining. The main floor also includes a spacious second bedroom and a stylish 4-piece bathroom, ideal for guests or family members. Upstairs, a versatile loft overlooks the living area below, offering the perfect setting for a home office, media room, or upper-level lounge. This floor also boasts a private primary retreat complete with its own 4-piece bathroom, creating a serene and comfortable escape. The fully finished lower level elevates the home with a large recreation area featuring a built-in bar, a spa-inspired bathroom, and a generous flex space currently used as a workout room. There's also potential to convert part of the rec room into an additional bedroom if desired. Step outside to a beautifully landscaped backyard complete with a spacious deck—an ideal spot for summer gatherings, with plenty of room for children and pets to play safely. This home is move-in ready and waiting for you to enjoy! (id:60626)
RE/MAX Twin City Realty Inc
#6 - 433 Queen Street
Kincardine, Ontario
Step into easy, coastal living with this bright and cheerful condo townhome, tucked just a short walk less than two blocks from the stunning shores of Lake Huron. With only 11 homes in this quiet, well-kept community, you'll enjoy peaceful surroundings and walkable access to Kincardine's beaches, scenic trails, charming downtown, and lively year-round events.Inside, the impressive 16-foot ceiling in the foyer sets the tone for a space that feels open, fresh, and full of natural light an ideal blend of comfort and thoughtful design. It features 2 bedrooms, 3.5 bathrooms, a convenient main floor laundry, and a versatile loft that overlooks the living room and foyer. The comfortable living and dining areas boast a cathedral ceiling and a cozy gas fireplace, leading out to an outdoor area perfect for gatherings.This home is thoughtfully designed for easy one-level living and has been extensively updated in recent years. Upgrades include: The only unit in the complex with a skylight, offering more natural light. (2022) Efficient 60-gallon water heater, (2023) Roof shingles replaced. One of the only units in the complex with a fully finished basement, built-in storage, and a 3-piece bathroom. Common elements are exterior components, landscaping / snow & building insurance. Don't miss your chance! Schedule your viewing today! (id:60626)
Oliver & Associates Sarah Oliver Real Estate Brokerage
45 East Bend Avenue N
Hamilton, Ontario
Purpose built LEGAL duplex. Flexible possession. Excellent for the 1st time BUYER or investor AND its a great mortgage helper (cap rate of 5.78%) set your own rents. 2 separate hydro meters and panels ,1 gas meter with hot water heating, 1 water meter . This home is walking distance to Gage Park, Tim Hortons Field and to both Memorial Elementary School and Bernie Custis Secondary School. Seller has made some recent improvements: 1 gas boiler 15 yrs, newer floors on both levels, roof 2012. (rental income is projected, expenses are actual and water/sewer is estimated) , 1 laundry main floor(private) , all copper wiring, copper and plastic ABS plumbing, vinyl windows, fire proofing between both floors, main floor has access to backyard from inside, 2nd upper unit with complete separate entrance. parking for 1 car at front and oversized 1 car garage at the back through the laneway. Seller will accommodate the Buyer to rent out the units prior to closing. Using $1600 for upper unit and $1800 for main floor and basement. expenses are actual numbers. MOTIVATED SELLER (id:60626)
RE/MAX Twin City Realty Inc. Brokerage-2
45 East Bend Avenue N
Hamilton, Ontario
Are you a 1ST time Buyer? Are you looking for a mortgage helper? This home is perfect for you. 2 stories with completely separate entrances. This home has been updated with new flooring on both levels, roof in 2012, 2 parking areas, 1 spot out front and other in single car garage from out back accessed from municipal laneway. It's been updated with all copper wiring, copper and plastic ABS plumbing, vinyl windows, fire proofing between both floors, main floor has access to large private backyard. Conveniently located and walking distance to Gage Park, Tim Hortons Field and to both Memorial Elementary School and Bernie Custis Secondary School. With rates where they are, living here can be so inexpensive and a great starter home. (id:60626)
RE/MAX Twin City Realty Inc. Brokerage-2
53515 Rge Rd 110
Rural Yellowhead, Alberta
This amazing 60 acre parcel has been groomed & maintained since 2004. There are trails you can drive your vehicle or quad through & surround yourself with majestic trees & nature. There are shelters, a barn & other structures & sheds. The owner has raised cattle & equipped the property into separate pastures, all with their own Watering troughs & power poles for night vision. The modular home was built in 2002 & offers 2 decks, 2 wells (one in a well house) 2 septics & shingles replaced in 2023. The open concept offers a generous Oak kitch with a central island, a spacious LR with corner wood Stove & 2 patio doors to the S Deck. There are 2 secondary bdrms & a large Primary Bdrm with a W/I closet & 3pc ensuite. On the Far East of the property is a small cabin with a deck & fishing pond . This property would be perfect for cattle farmer or anyone who wants to raise animals. Chip lake is across the hwy where you can boat or go fishing. Close is Wildwood, a Hamlet on RR 92 & further E on RR 74 is Entwistle (id:60626)
RE/MAX River City

