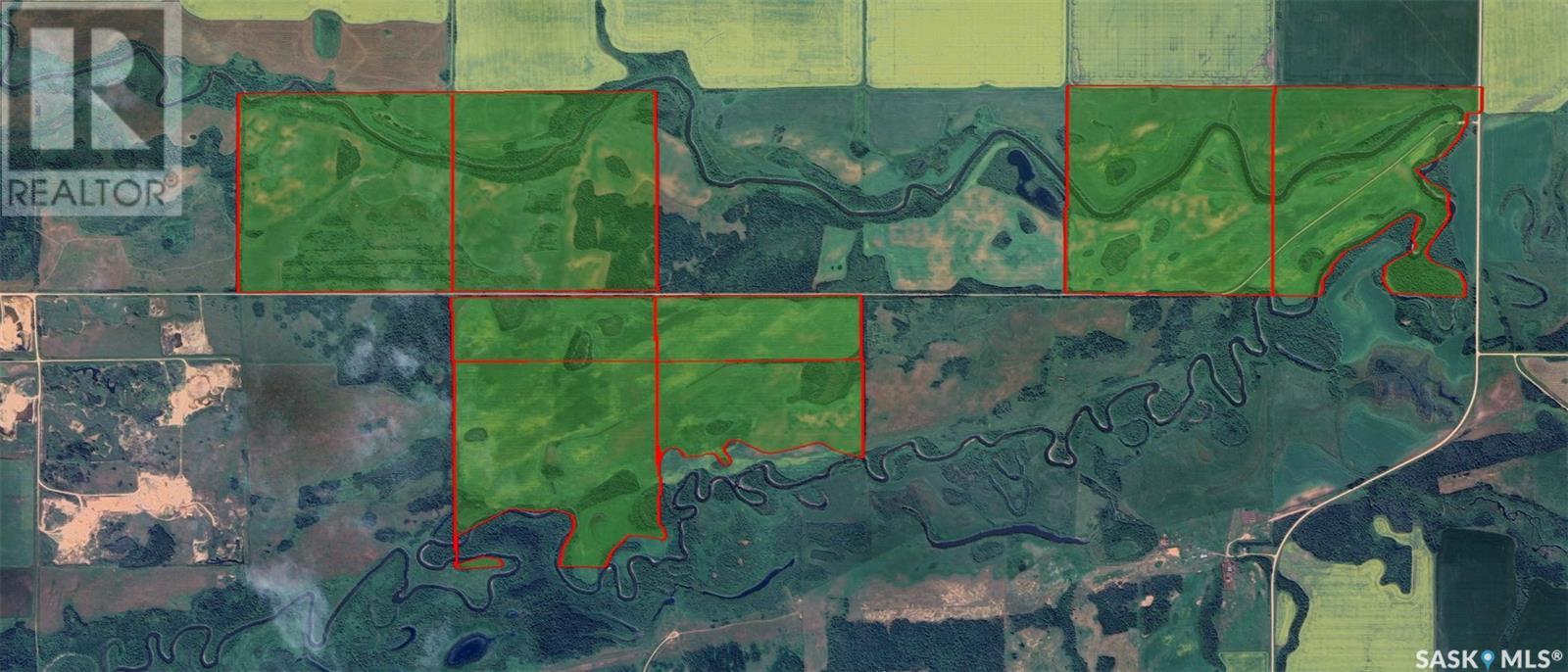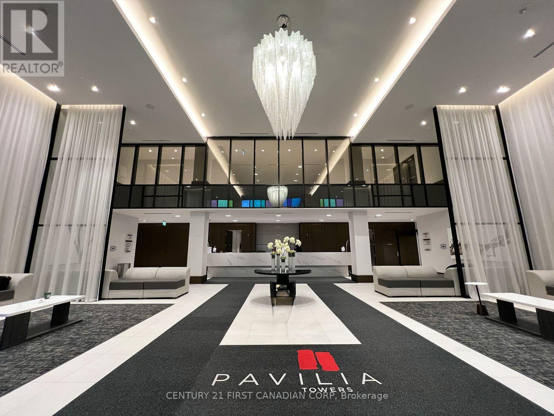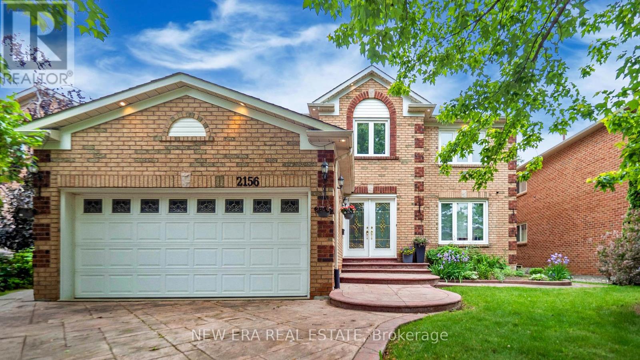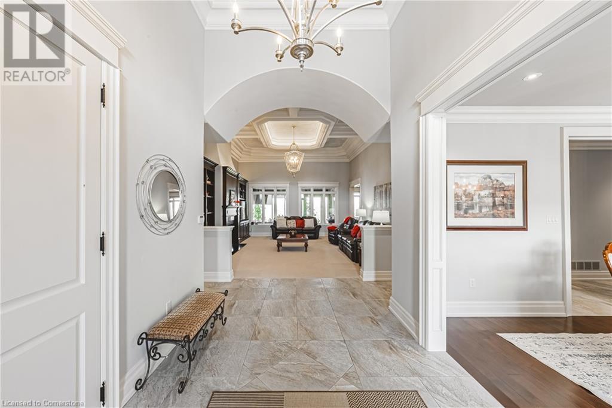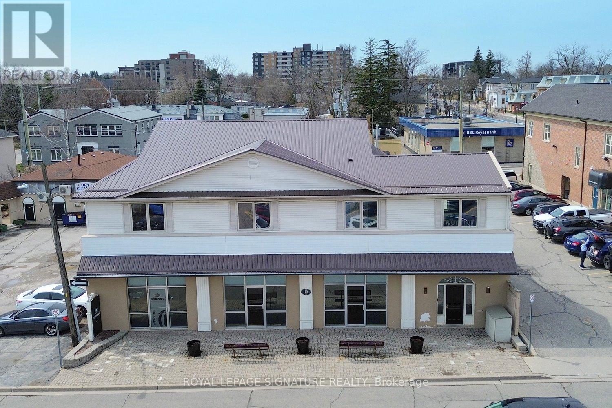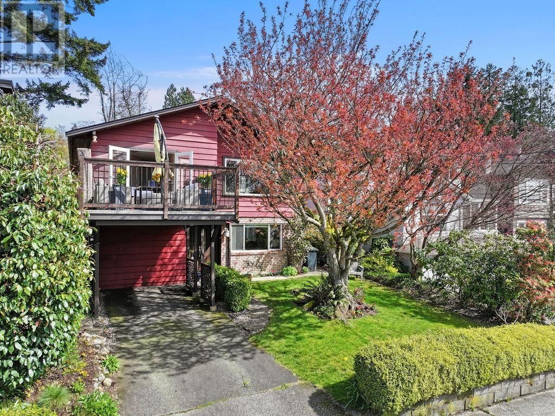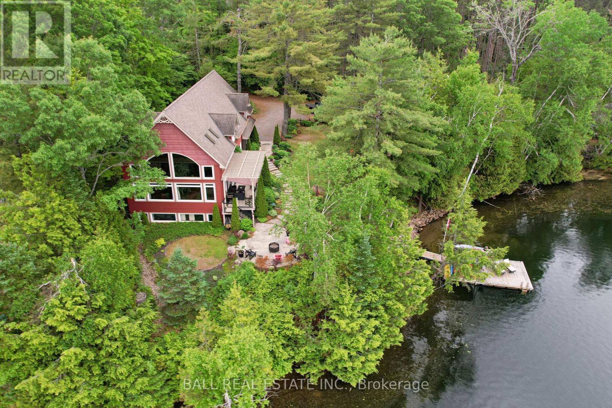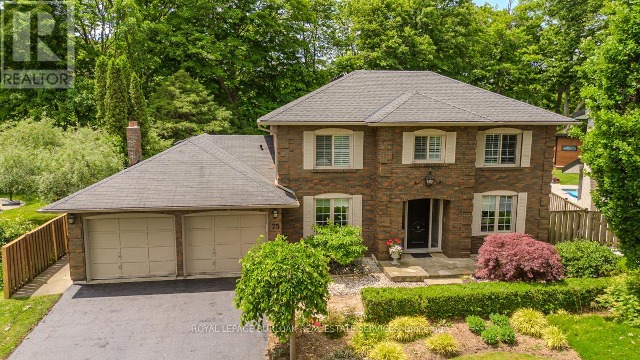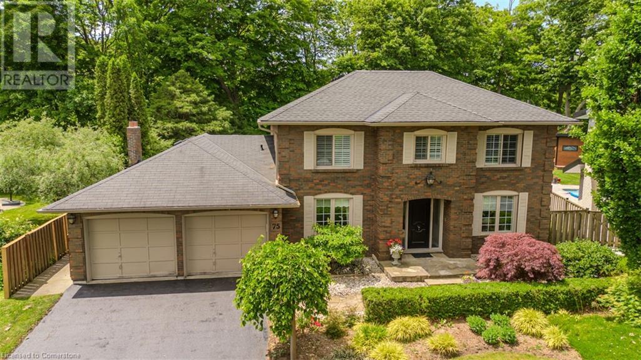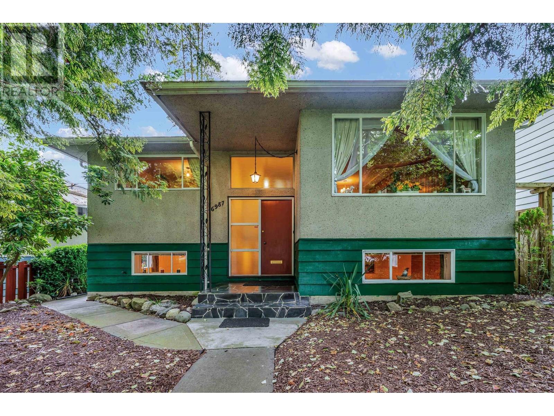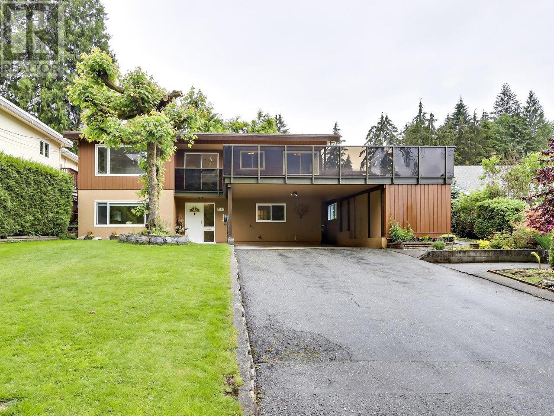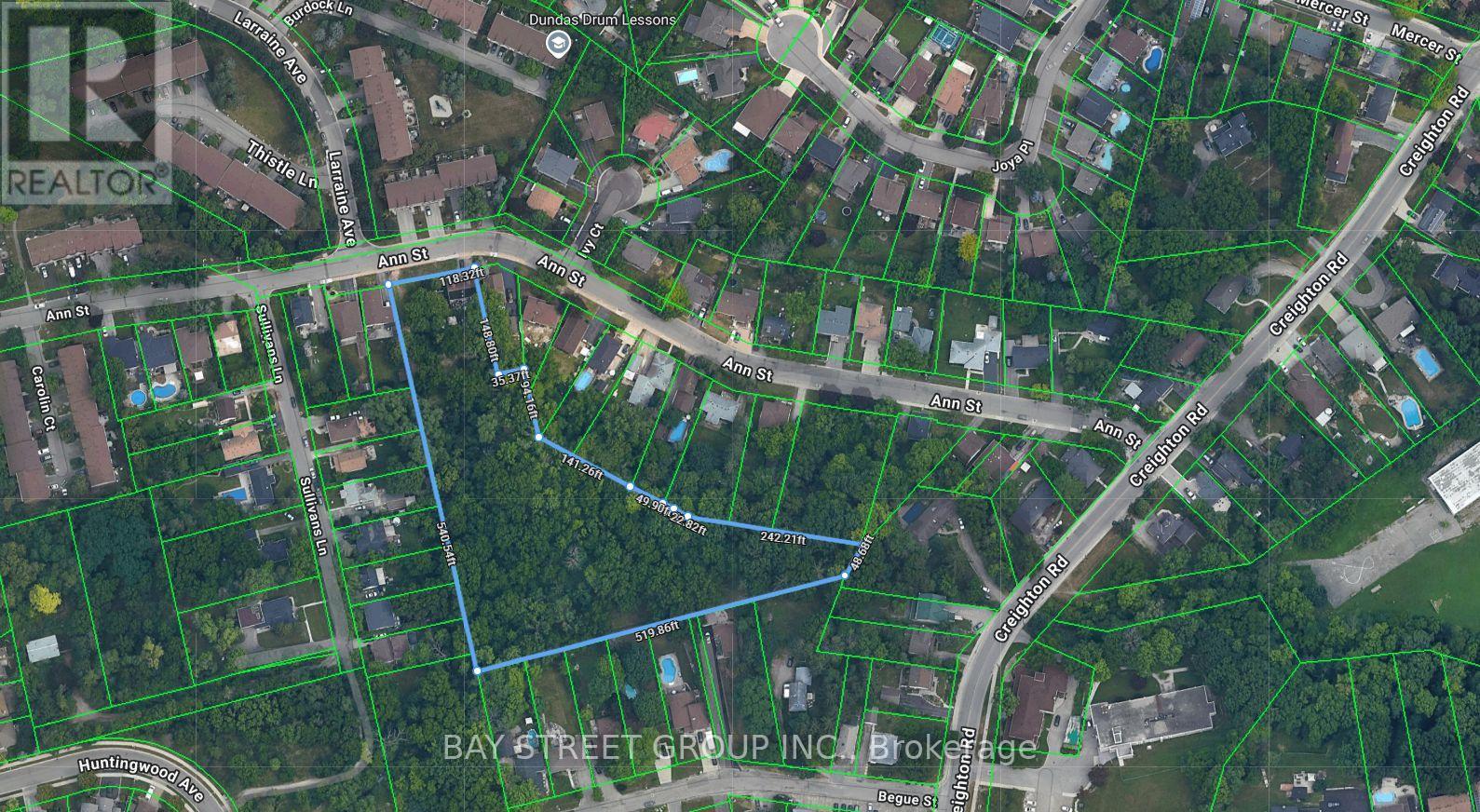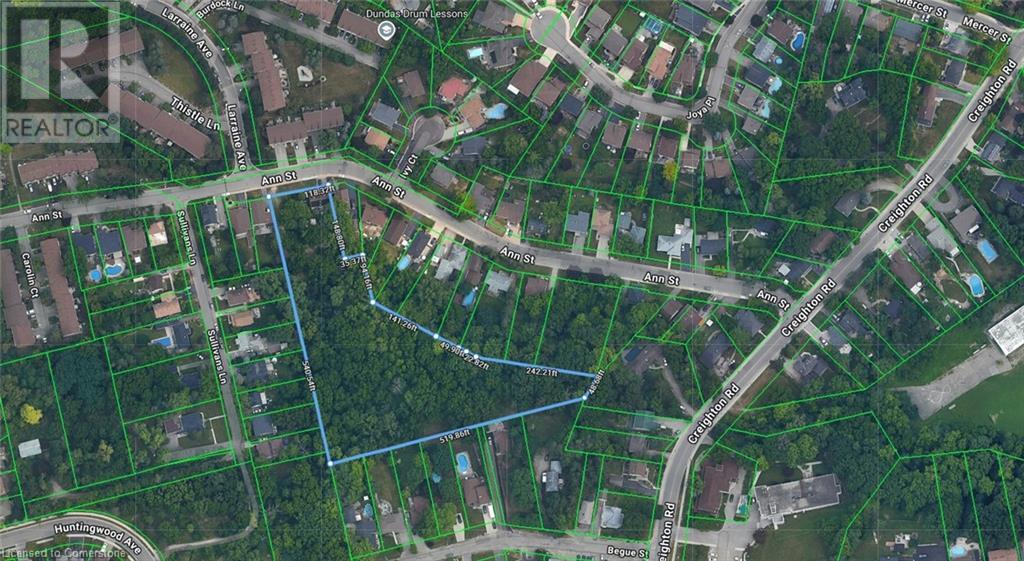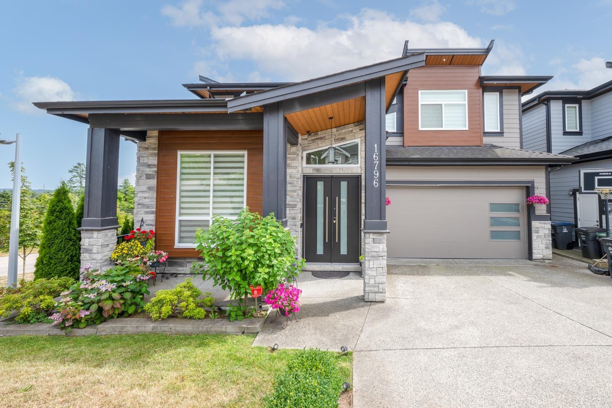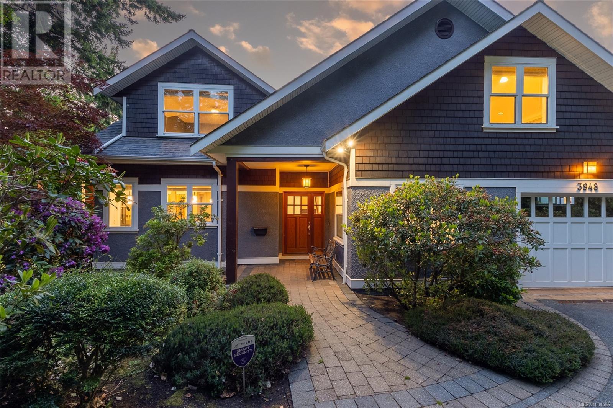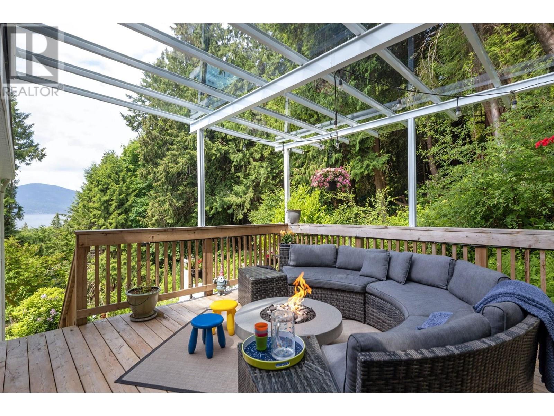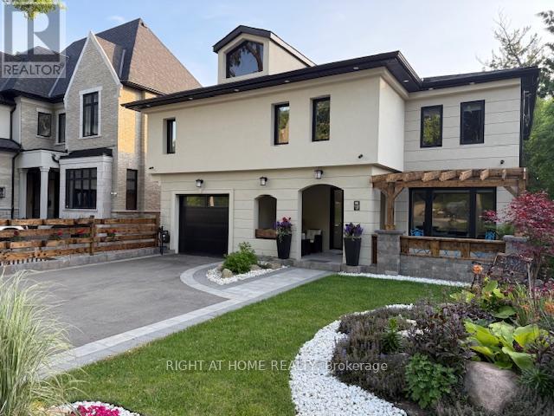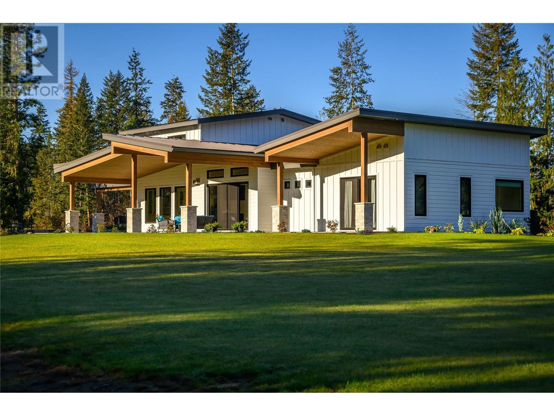10291 Caithcart Road
Richmond, British Columbia
Lovely Family Home in a quiet central location that is just waiting for you to call your new home! Quiet tree lined street in Richmond minutes from the Oak Street Bridge for quick access to Vancouver, YVR and Richmond shopping areas. If so inclined, a great opportunity to build a new dream home on a large almost 1/4 property in a neighbourhood with many new homes. the choice is yours - buy and hold, rent out until your are ready to build or live in for yourselves - anyway you look at it it is a win win. (id:60626)
Nu Stream Realty Inc.
Organic Farmlands
Keys Rm No. 303, Saskatchewan
Nice block of organic farmland located in both the RM of Keys and RM of St Philips in SE Saskatchewan. There is an approximate total of 890 acres included in this block, with SAMA reporting 641 cultivated acres. This block also has organic certification on file. Seller claims GPS shows 761 Cultivated acres on this land with some additional cultivated acres near the creek and others. Some parcels are mixed together on SAMA vs ISC. Cultivated Acres 761 (Source: GPS Seller); 641 (SAMA); Total Acres 883.86 (SAMA/Tax Assessment); 890.47 Total Acres (ISC); $797,400Total Assessed Value (SAMA). (id:60626)
RE/MAX Blue Chip Realty
3605 - 12 Gandhi Lane
Markham, Ontario
Executive 3 ensuite bedrooms = 3+1 bath. 100% privacy to each occupant. 2 side by side parkings one of which is EV. Private locker "Yes". Heat/CAC/Internet included with the management fee. No "gas" consumption. Check out the floor plan for this amazing layout. From the floor plan you will see the unit is surrounded by a breathtaking 180-degree balcony view stretches across the horizon from the 36th floor of the building. Never imagine there will have a hugh dinning and living area in an apartment unit. This condominium located in the heart of HWY 7and Bayview/Leslie. Minutes access to major HWYs, Langstaff Go Station and Richmond Hill Centre bus station. Walking distance to the surrounding commercial areas. Branded restaurants and coffee shops, you name it, they have it. Viva Transit at your doorstep! Tenanted and photos are from previous listing before move in. Property tax not finalized by the City. (id:60626)
Century 21 First Canadian Corp
89 Whitehorn Crescent
Toronto, Ontario
Spacious & Versatile Detached in Prime North York! 5 Bdrms Upstairs + 2 Bdrms on Main (Incl. Fam Rm Converted to 6th Bdrm w/ 3-Pc Ensuite) + 3 Self-Contained Bsmt Units w/ Sep Ent Total 10 Potential Rms for Own Use or Rental. Great Income Potential Buyer To Verify. Freshly Painted Bdrms, Upgraded S/S Appl, Quartz Ctrs, T/O New LED & Ceiling Lights. Interlock Landscaping Front & Back. Coin-Operated Washer/Dryer Extra Income! Ideal For End-User or Investor. Steps to Seneca Hill P.S., Seneca College, TTC, Fairview Mall, Shops & More. Top-Ranked School Zone! Quick Access To 401/404/DVP. Must See Rare Opportunity W/ Great Layout & Income Potential! (id:60626)
Homelife Landmark Realty Inc.
2156 Lumberman Lane
Oakville, Ontario
Sprawling Glen Abbey Stunner! More than 5000 square feet of living space makes this 7 large bedroom palace ideal for multiple families, an awesome investment potential or an entertainer's dream. Clean, well maintained, pet-free, non smoking owners always took great pride in maintaining this special property. High-end, quality finishes throughout. Airy, open concept, custom kitchen with solid cabinetry and quartz counters, Scarlett O'Hara staircase, skylights, an abundance of natural light, there are so many things to love about this property.Thoughtfully designed basement apartment with direct private access through garage/laundry room. Indoor Sauna and Hot Tub complete the spa-like retreat. Well kept, landscaped gardens front and rear, with roses and herbs. Stamped pattern concrete driveway, walkway and large backyard patio. Walking distance to so many restaurants, shops and services, rec centre and some of the best schools in Ontario. Close to highways, GO and public transportation. Priced to sell and to allow a renovation budget for your interior minor improvements and personal touches. Why not own one of the largest homes in the area? ... 2156 Lumberman Lane is the investment opportunity you've been waiting for! (id:60626)
New Era Real Estate
221 Glover Road
Stoney Creek, Ontario
You'll Never Have To Move Again! COME AND SEE WHY - OH SAT AND SUN NOON to 4. Virtually good-as-new, and with Security, Space and Quality you need to see to believe. Welcome Home to this Superior Custom Built Bungalow, with 5,800 Sq. Ft of remarkable craftsmanship, sitting on a spacious 80 x 150 Ft. Lot. This Owner-Built, All-Brick and Stone Bungalow with Escarpment Views is your Forever Home. Step inside, and you're greeted with soaring 14 Ft. Ceilings in the Foyer and Family Room, with magnificent Millwork Detail, Cove Lighting, Crown Moulding, extensive Built-In Cabinetry, Fireplace and Showpiece Chandeliers. With 9-Ft. Ceilings on the remainder of the Main Level, there's a Chef's Delight massive Eat-In Kitchen with SUB ZERO Refrigerator, MONOGRAM Double Wall Oven and Cooktop, Granite Counters, Imported Porcelain Tile and extensive Pot Lights. The Main Floor also features top quality Hardwood, 8 Ft. Solid Wood Doors and Storage Galore. The Primary Bedroom is a highlight - with Dual Walk-In Closets and a 6-piece Ensuite with Heated Floors, Dual Vanities, and a good-as-new BainUltra Jetted Tub. For entertaining, there's a Formal Dining Room off the Kitchen, and for 3-season Flexibility, a heated Sunroom with special Slider Windows connecting to the BBQ Porch, which overlooks the pool-sized, landscaped yard. Another special feature - two Garages(!) - an Attached 3-Car DRIVE-THRU Garage with two Inside Entries - and a separate heated, plumbed and insulated Single Garage out back. The awesome continues downstairs with a Fully Finished Lower Level with Separate Entrance and Walk-Up, High Ceilings, 2nd Kitchen, Full Bathroom, maximum flexibility and multiple Cantinas and Storage Rooms. Multi-Camera Security and full property Irrigation System add to the incredible value. This is a truly remarkable home - a location with a 'Country-feel', yet with highway access, upcoming area development and all conveniences nearby. (id:60626)
Bradbury Estate Realty Inc.
10 Franklin Street
Hamilton, Ontario
Downtown Waterdown Investment Opportunity Mixed-Use Gem with Endless Potential. Situated in the vibrant heart of downtown Waterdown, this exceptional mixed-use property offers over 6,000 sq ft of versatile space and unbeatable curb appeal on a premium 93.97 ft frontage lot. Whether you're an investor seeking steady income or a business owner looking for a flagship location, this property checks all the boxes. The main level boasts 3,285 sq ft of high-end commercial space, currently home to a state-of-the-art martial arts studio. With a flexible layout and the potential to be divided into two separate units, the possibilities are endless. Zoned C5a, the property allows for a wide range of permitted uses including medical, dental, veterinary, financial services, retail, and restaurant making it an ideal fit for professional offices or health-based businesses. Upstairs, a sprawling 2,739 sq ft residential apartment offers 3 bedrooms and 2 bathrooms, ideal for owner-occupancy, luxury rental, or conversion into upscale office space. The unit is currently tenanted, with the option for the tenant to stay or vacate offering added flexibility to suit your goals. Additional highlights include a newer steel roof (2017), ample on-site and nearby parking, excellent signage potential, and tremendous visibility in one of Waterdowns most desirable corridors. With a strong sense of community, vibrant local events, nearby parks and trails, and easy access to Hamilton, Burlington, and major highways, Waterdown continues to attract professionals, families, and entrepreneurs alike. The commercial unit is owner-occupied, with a potential leaseback agreement available making this a rare turnkey opportunity with built-in income potential. (id:60626)
Royal LePage Signature Realty
RE/MAX Escarpment Realty Inc.
3300 Mahon Avenue
North Vancouver, British Columbia
Dreaming about Upper Lonsdale, North Vancouver? Welcome to this beautifully situated 5-bedroom & den family home offering gorgeous sunset views and incredible flexibility-all in one of North Vancouver´s most sought-after neighbourhoods. This home combines the warmth of a classic family residence with modern updates and income potential. Upstairs, enjoy three spacious bedrooms, bright natural light, and a functional open layout ideal for everyday living. Downstairs offers a separate-entry 2-bedroom suite potential -perfect for in-laws, a home office, or a mortgage helper potential. The magic continues outside. A fully fenced backyard offers total privacy, a lush lawn, and an entertaining space under the pergola. And when the sun sets, the west-facing deck becomes your front-row seat to incredible sunsets and some city and mountain views. Close to schools, recreation centres, trails and transit. (id:60626)
Royal LePage Sussex
2645 Katy's Cres
Shawnigan Lake, British Columbia
Set in an exclusive enclave of architecturally significant homes with lake access, this southeast-facing residence captures stunning lake and mountain views—not least from its spectacular 1,500 sq ft rooftop patio. Thoughtfully crafted for year-round or seasonal living, the 2021 custom design offers 2,850 sq ft, 6 bedrooms, and 5.5 bathrooms across a flexible, light-filled layout. The main level showcases an open-concept gourmet kitchen, dining, and living space extending to a lake-view deck. Italian tile and soft-close cabinetry elevate the kitchen, which serves as the culinary heart of the home. Radiant in-floor heating enhances the beautifully finished bathrooms on this level, including the serene primary suite with walk-in closet and 5-piece ensuite. Two additional bedrooms share a stylish full bath. On the lower level, a private ensuite bedroom offers comfort for teens or guests, alongside a two-bedroom suite with kitchen, laundry, patio, and separate entry—ideal for extended family or rental. A flex room with exterior access suits a home office, gym, or studio. Multiple heat pumps provide year-round comfort, while a rooftop hot tub invites relaxation under the stars. Minutes from world-class schools, vineyards, and transport options—this is a retreat of rare distinction. (id:60626)
Macdonald Realty Victoria
32 Shadowood Lane
North Kawartha, Ontario
Stunning Chandos Lakehouse! ~200ft of private waterfront, wade-in the sand beach, jump off the dock and watch the sunset across Chandos Lake. This custom lakehouse is tucked in the trees overlooking the lake, quality built in 2008 on this spacious private landscaped lot. Extend the lakeviews inside through the expansive vaulted windows in the open concept living space with floor to ceiling stone fireplace and gleaming granite kitchen. Approximately 4000sqft of finished living with full walk-up basement, offering 4 bedrooms and 3 full bathrooms, including beautiful loft bedroom overlooking soaring lakeview windows with 4pc ensuite and walk-in closet. Plus private guest suite above attached double garage and private bunkie with covered front porch overlooking level waterfront lot. Walkout to lakeside deck and screened-in porch to watch the sunset over this peaceful, private setting or relax under the stars from the beautiful landscaped firepit. Located moments from marina conveniences with gas and shopping at Gilmore Bay Marina, walk down the road for great food & drinks at Wally's Pub & Patio and just over 10 mins to amenities of Apsley. Designed for year-round enjoyment, swim, fish and boat in the summer and snowmobile, skate and hike in the winter- this is custom Chandos Lake living at its finest (id:60626)
Ball Real Estate Inc.
75 Terrace Drive
Hamilton, Ontario
Welcome to a rare offering on one of the most desirable streets in Dundas an exceptional family home backing directly onto a lush ravine, with over 4,000sqft of total living space designed for everyday comfort and effortless entertaining. Set in a quiet, established neighbourhood known for its mature trees and strong community feel, this property blends natural beauty with thoughtful upgrades inside and out. The curb appeal is undeniable, with beautifully landscaped gardens, an interlock stone walkway, and a long driveway providing ample parking alongside a double garage. Inside, a bright and functional layout welcomes you with a spacious living room and formal dining area, both finished in rich hardwood and bathed in natural light. The modern kitchen features quartz countertops, a stylish textured backsplash, custom cabinetry with valence lighting, island with breakfast bar, and clever built-ins including a microwave and appliance hideaway. The adjacent sunken family room is equally inviting, complete with a fireplace, built-in media wall, and direct walkout to the backyard. Upstairs, you'll find four generously sized bedrooms, including a serene primary retreat with walk-in closet and spa-inspired 3pc ensuite with a glass shower and heated floors. The 5pc main bath with double sinks offers family convenience, while California shutters throughout add elegance and privacy. The fully finished lower level offers even more flexibility: a large rec room with wet bar, a 2pc bath, with space to add a shower or tub, and an additional room ideal as an office, or gym. A walk-up leads to the completely private and fully fenced backyard, with an in-ground chlorine pool, aggregate patio, cabana, and green space for kids or pets to roam. Backing onto a tranquil ravine, with trails and calming views, this home is a peaceful, nature-connected retreat your family will love for years to come. (id:60626)
Royal LePage Burloak Real Estate Services
6797 Hampton Pl
Duncan, British Columbia
Welcome to Kensington Estates in the stunning Cowichan Valley! This 2003 custom-built home sits on a private ½-acre lot in a quiet cul-de-sac surrounded by green space. Offering 5 beds, 6 baths—including a LEGAL 1-BED SUITE—this 5400 sq/ft home features an open layout perfect for entertaining and family living. Highlights include 2 heat pumps, 2 laundry areas, a gas fireplace, granite countertops, on-demand hot water, triple-bay garage, irrigation system, heated tile floors, and argon gas windows. Enjoy warm summer nights on the patios and decks overlooking the beautifully landscaped yard. Ideally located near wineries, farms, and just a short drive to cafés, groceries, and amenities. Discover why the Cowichan Valley is one of Southern Vancouver Island’s most desirable destinations. Nearby Cowichan Valley Hospital project slated for completion in 2026. A fantastic opportunity for the right buyer looking for a beautiful custom home in an established neighbourhood close to town! (id:60626)
Sotheby's International Realty Canada
75 Terrace Drive
Dundas, Ontario
Welcome to a rare offering on one of the most desirable streets in Dundas —an exceptional family home backing directly onto a lush ravine, with over 4,000sqft of total living space designed for everyday comfort and effortless entertaining. Set in a quiet, established neighbourhood known for its mature trees and strong community feel, this property blends natural beauty with thoughtful upgrades inside and out. The curb appeal is undeniable, with beautifully landscaped gardens, an interlock stone walkway, and a long driveway providing ample parking alongside a double garage. Inside, a bright and functional layout welcomes you with a spacious living room and formal dining area, both finished in rich hardwood and bathed in natural light. The modern kitchen features quartz countertops, a stylish textured backsplash, custom cabinetry with valence lighting, island with breakfast bar, and clever built-ins including a microwave and appliance hideaway. The adjacent sunken family room is equally inviting, complete with a fireplace, built-in media wall, and direct walkout to the backyard. Upstairs, you'll find four generously sized bedrooms, including a serene primary retreat with walk-in closet and spa-inspired 3pc ensuite with a glass shower and heated floors. The 5pc main bath with double sinks offers family convenience, while California shutters throughout add elegance and privacy. The fully finished lower level offers even more flexibility: a large rec room with wet bar, a 2pc bath, with space to add a shower or tub, and an additional room ideal as an office, or gym. A walk-up leads to the completely private and fully fenced backyard, with an in-ground chlorine pool, aggregate patio, cabana, and green space for kids or pets to roam. Backing onto a tranquil ravine, with trails and calming views, this home is a peaceful, nature-connected retreat your family will love for years to come. (id:60626)
Royal LePage Burloak Real Estate Services
6987 Tyne Street
Vancouver, British Columbia
Excellent location in prime Killarney area. Some updated and renovated house with 3 bedrooms up and potential 1or 2 bedroom suite in basement for potential mortgage helper with separate entrance. Brand new furnace and newer hot water tank. Refinished hardwood oak flooring and new stainlessness appliances. Ideally located, it´s just a short walk to Everett Crowley Park, schools, golfing, and key transportation routes, including Marine Drive, Kingsway, and Boundary Road. Steps to both primary and secondary schools, shopping mall, parks & library. Excellent for live in or investment. (id:60626)
RE/MAX Crest Realty
9695 Grassy Brook Road
Niagara Falls, Ontario
Looking for that Northern Muskoka feel in Niagara? How about 4.49 Acres with 430' of Frontage on the Welland River? Or the option to jump in the pool and finish the night off with a soak in the hot tub all with views of the River? Than look no further because here's your chance to own this piece of paradise that has it all! On top of all that you'll find a 13yrs young 2 story home totalling 3300 sq.ft with superior modern rustic finishes throughout! 9' ceilings on both levels, main floor bedroom and bathroom, open concept feeling throughout both levels, entire main floor has heated floors under ceramic wood plank tile, custom kitchen by Silver Creek Cabinetry, custom bathrooms, second floor has engineered hardwood with plush carpet in all bedrooms, second floor laundry! There's nothing that hasn't been updated since it was built in 2011. 1040sq.ft (26x40) heated shop with Mancave/Office area! Updates include Timber A-frame patio structure with steel roof (2022) Stone and stucco (2022) Dock (2022) 4500 gallon Cistern & 6 person Hot Tub (2020) On-ground pool, concrete patio's with armour Stone (2016) Wrap around porch (2016) Steel Roof original (2011) Septic tank original (2011) this property is total turn key with nothing left to do but enjoy with all major expenses covered for years to come! House is built on concrete pad on gravel (no basement or crawl space) built as Eco friendly with all E-rated windows, plaster walls 16" thick throughout both levels with engineered straw forms with R35 insulation rating behind plaster to maximize efficiency! Radiant heating/A/C forced air exchanger, electric HWT owned, drilled well for free back up water, and wood fed boiler for supplementary heating, natural gas at the road if desired! Truly remarkable property that don't become available too often! (id:60626)
Revel Realty Inc.
1127 Caledonia Avenue
North Vancouver, British Columbia
Looking for a family home in Deep Cove to enjoy the EOS (East of Seymour) lifestyle? This one is it! Located on a quiet cul-de-sac. This 5 bedrooms (3up), 2 bathrooms, clean and move-in ready home is situated on a double wide lot. Income producing SUITE downstairs. Enjoy the mountain views from multiple rooms upstairs, the deck and backyard. Sunny west facing, level and landscaped backyard with extensive established gardens is perfect for the kids, gardening & entertaining. Parks, beaches, schools, world class biking & hiking trails and shopping are all close by. Quick possession possible. Excellent investment opportunity. Ask your REALTOR® to book a showing today! (id:60626)
Sutton Group-West Coast Realty
59-61 Ann Street
Hamilton, Ontario
Attention developers, investors and builders! 3+ acre lands! in quiet Dundas! Existing house was extensively renovated. Walk up basement with separate entry. Severance was conditionally approved before (expired). Property being sold AS IS. Buyer and/or Buyers Agent to do their Due Diligence. (id:60626)
Bay Street Group Inc.
59-61 Ann Street
Dundas, Ontario
Attention developers, investors and builders! 3+ acre lands! in quiet Dundas! Existing house was extensively renovated. Walk up basement with separate entry. Severance was conditionally approved before (expired). Property being sold AS IS. Buyer and/or Buyer’s Agent to do their Due Diligence. (id:60626)
Bay Street Group Inc.
16796 16a Avenue
Surrey, British Columbia
Welcome to one of the most desirable areas in South Surrey. This amazing open concept home features a total of 7 Bedrooms and 6 Bathrooms with 3,800 SQ.FT. of living space on a large 5,785 SQ.FT. lot! As you walk in you are greeted with a open concept foyer leading you into a large Family room/Kitchen with a bonus SPICE KITCHEN! Quartz counters, Solid wood cabinets, Jenn-Air appliances, and a security camera system built in. Top floor consists of 4 large bedrooms, 3 bathrooms and laundry, master bedroom also has a balcony with amazing views! Basement has potential for 2 Separate suites, 1 Bedroom and bath each. Currently has one LEGAL SUITE. Central location with tons of nearby amenities, top rated schools, recreation centre, easy highway access and much more, this home is a must see! (id:60626)
Laboutique Realty
3948 Telegraph Bay Rd
Saanich, British Columbia
A high quality design/build home in Cadboro Bay with 3 beds/3baths (heated floors), separate office/den and a large media room. Floor plan supports everyday living comfort while offering superb entertainment possibilities inside and out. Outside living spaces professionally designed/landscaped and include patio with gazebo. The kitchen offers granite counters, large island, gas range and s/s appliances. The Master bedroom includes walk-in closet and boasts a spa-like ensuite. On-demand hot water, forced air heating, gas fireplace and irrigation. Walls and lights designed throughout the home to optimize opportunities for showcasing artwork. A short walk takes you to Gyro Beach, village amenities and activities. Nearby: Peppers Foods, Starbucks, Yacht Club, 2 golf courses, UVIC and numerous trails. Gorgeous home, unbeatable location! (id:60626)
Pemberton Holmes Ltd.
195 Isleview Place
Lions Bay, British Columbia
Experience "the Gardens"! Featured on the cover of Beautiful BC Magazine, this garden retreat & updated home are ready for you. Year-round, this hidden gem offers something special. Spend rainy days in the cozy family room, listening to the patter of rain on seven skylights while gazing into the old-growth forest. Sip your morning coffee by the babbling brook on the covered patio or unwind at sunset watching whales & boats cruising in Howe Sound. Tucked in a quiet cul-de-sac, the home features 2 potential primary suites, one up, one down. Main level offers open living & dining with 2 view decks, lower level incl. a sound-insulated room perfect for musicians or kids. Complete with a double garage & workshop. Walk to the beach, trails, café, store, & school. 10-20 mins to Caulfeild & LG Bridge. (id:60626)
Rennie & Associates Realty Ltd.
1482 Old Forest Road
Pickering, Ontario
Stunning -Just Completed- Multi-Generation Home, Approx. 4,200 sqft of Livable Area Located in One of Pickering's Most Desirable & Friendly Premier Area, Quiet & Upscale Rouge River Neighborhood, Highly Sought-After. Forested Backyard Oasis W/ Sprawling Grounds, Expansive Deck& Patio, Professional Landscaping. featuring a 7 Car Parking spots, a finished above Grade 2 B.R. Legal Apartment, W/ Exclusive Large Deck, separate entrance, in-suite Laundry, Rented $2,500/M + share of utility Bills, A+++Tenant willing to stay. Ground Floor Features an Outstanding Family Room W/ Gas Fireplace combined with the Kitchen &the Solarium, Walk-Out to Summer Breath-Taking Breakfast Deck Overlooking the oasis forest-like backyard and the forest of the Rouge River, Combined Living Room and Dining Room with a picturesque window overlooking the magnificent well-landscaped Front Yard. Garage is roughed-in for Gas Heater, Kitchen Deck is Roughed-in for Gas BBQ. Impressive Solarium, outstanding Entertainers all seasons Gem & Breakfast, Walls and Ceiling are Glass W/ Low-E Double Glazed, Porcelain floors W/ under Floor heating and private Hot & Cold AC, This Solarium features a breakfast area and an exercise space overlooking the unobstructed views of the Ravin from above. Large eat-in Gourmet Chefs Kitchen W/ Designer Cabinetry, Oversized Centre Island, Best-In-Class Appliances, W/oversized island & fruit sink, Water Fall Quartz countertop and Back splash, modern glass stair railings on Accent Walls. Second Floor Features 4 Bedrooms, an Impressive Primary Suite W/ Fireplace, His Closet and Her Lavish Walk-In Closet & Opulent Ensuite W/ Freestanding Tub & Spa, a second master ensuite & 2 more Bedrooms, Coffee Station, Shelved Landry and Linen Closet. Minutes to Top-Rated Schools, Parks, Transit, Major Highways & Amenities, minutes to GO-Train,40 min. to Toronto via GO train. (id:60626)
Right At Home Realty
12 Gosling Road
Vaughan, Ontario
Outstanding 4Br, 4 Bath, Custom Built Home On A Premium Mature Lot With Salt Water Pool In One Of Maple's Most Sought After Locations! Superb Layout & Quality Built With $$$ Spent On Upgrades & Finishes! Heated Floors, Solid Maple Staircase, Hi Ceilings, 8 Ft Solid Doors, Chef Inspired Custom Kitchen With Maple Cabinetry, Leathered Granite Tops, Top of Line Stainless Steel Appliances & W/O pool! Open Concept Family Room, Spacious Bedrooms, Professional Finished Lower Level with Games Rm, Rec Room & Heated Floors. Backyard is An Entertainer's Dream With 16 x 38 Heated Pool and Multiple Patio/Lounge Areas. Stone/Brick Exterior Features a Lifetime Metal Roof! One of A kind Architectural Home Perfect For Large Growing Family and Close to All Amenities. Shows 10++ Must Be Seen!!! (id:60626)
RE/MAX West Signature Realty Inc.
50 Foxwood Road
Grindrod, British Columbia
Discover your dream oasis on 13.27 acres of flat, usable land, featuring 6 acres cultivated in hay, a fenced area for cows, and a chicken coop. This stunning property boasts over 400 feet of riverfront with a dock and breathtaking views of the Enderby Cliffs. Nestled at the end of a peaceful dead-end road, this acreage offers unparalleled privacy and tranquility. The newly built home is designed to impress with 5 spacious bedrooms, 4 of which have ensuites, an open concept floorpan with vaulted 14' ceilings, oversized windows, 8' doors to the covered patio and natural gas fireplace. The master suite features a walk in closet and a beautiful luxurious ensuite. The gourmet kitchen is a chef's delight, featuring a 4.5' x 9' island, double ovens, and a double fridge/freezer, all complemented by a massive walk-through hidden pantry. If you require more space, the 28 x 40 attached garage gives ample room for a workshop, or storage of all your toys, the 6' crawlspace offers a sauna, cold room, ample opportunity for more storage and a great gaming area for the kids! For outdoor enthusiasts, there are 2 fully serviced RV sites, an outdoor shower, and multiple storage sheds. The property’s well produces over 50 gallons per minute, ensuring a reliable water supply with the home offering a full R/O system. Whether you're looking to farm, host, or simply enjoy a serene lifestyle, this home offers all the bells and whistles for modern comfort and convenience. Your sanctuary awaits! (id:60626)
Real Broker B.c. Ltd


