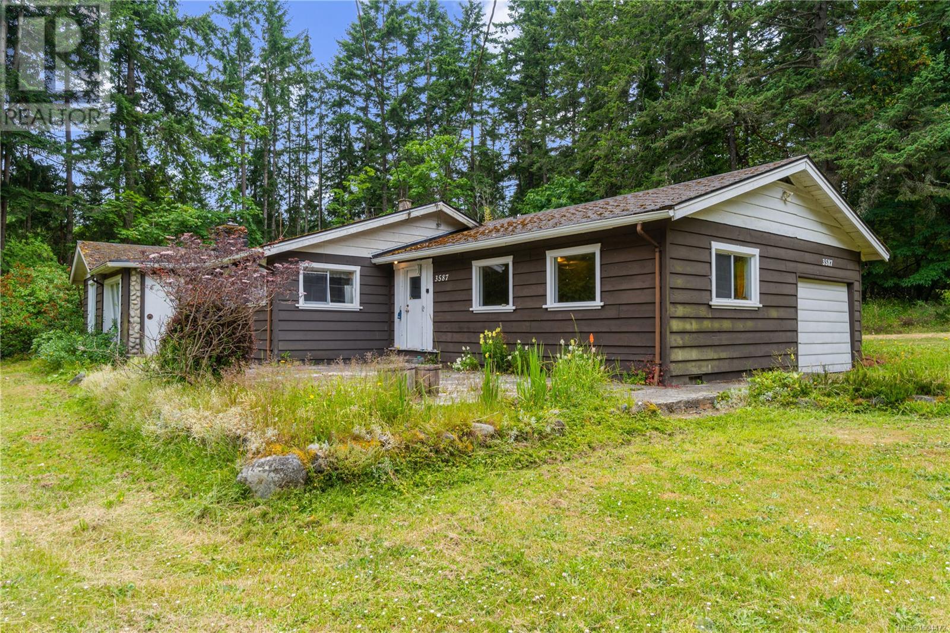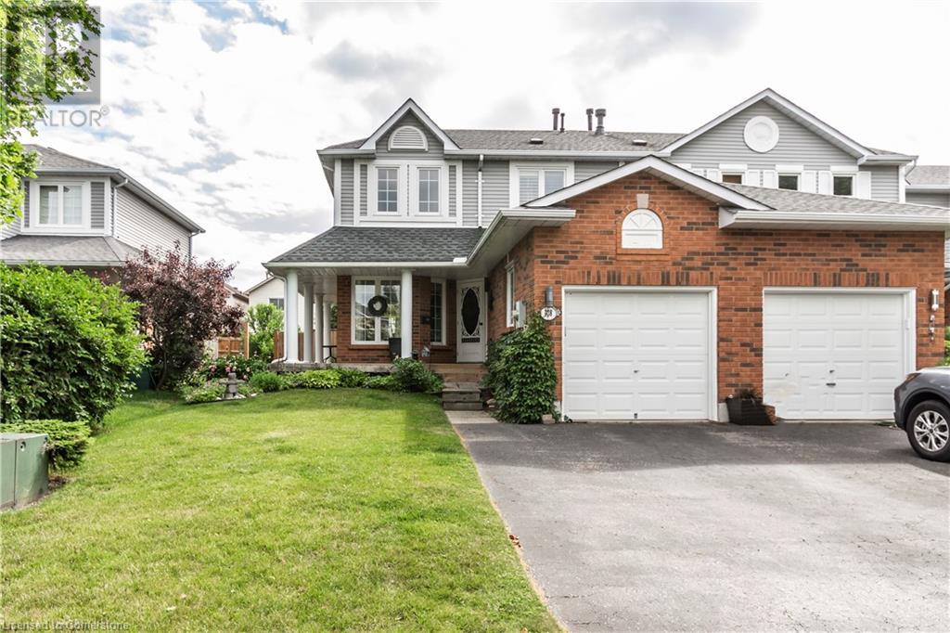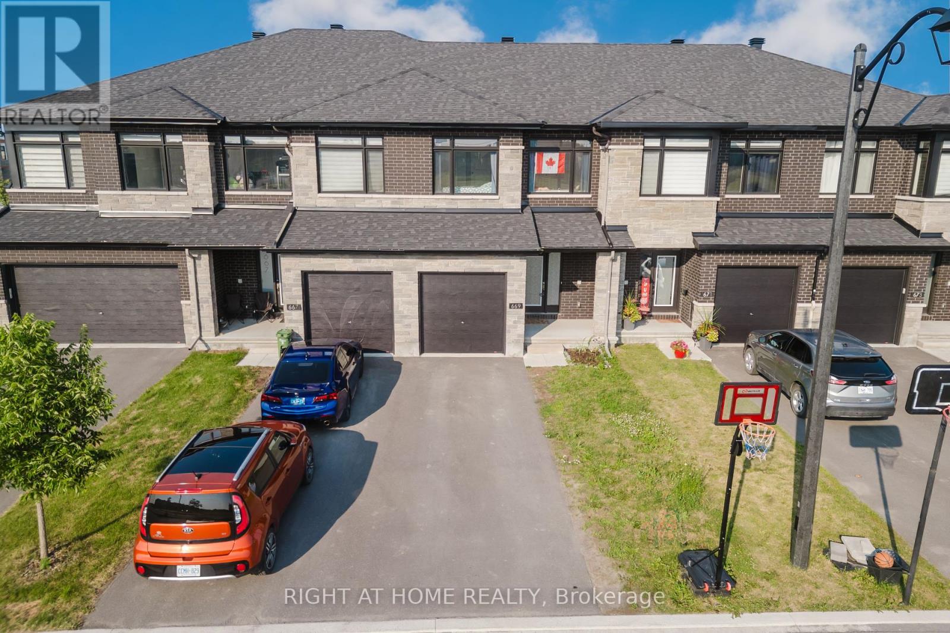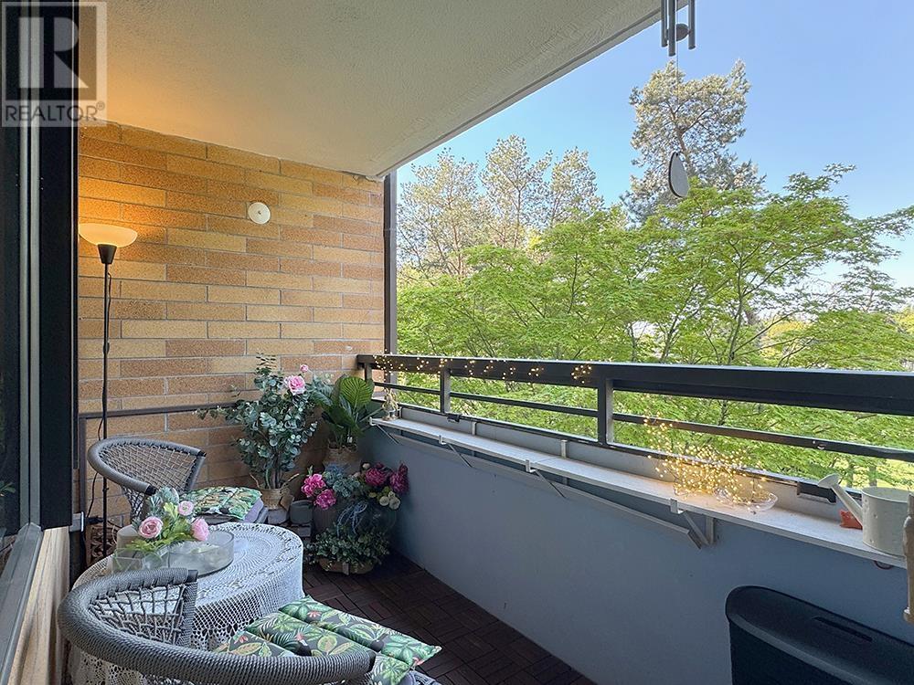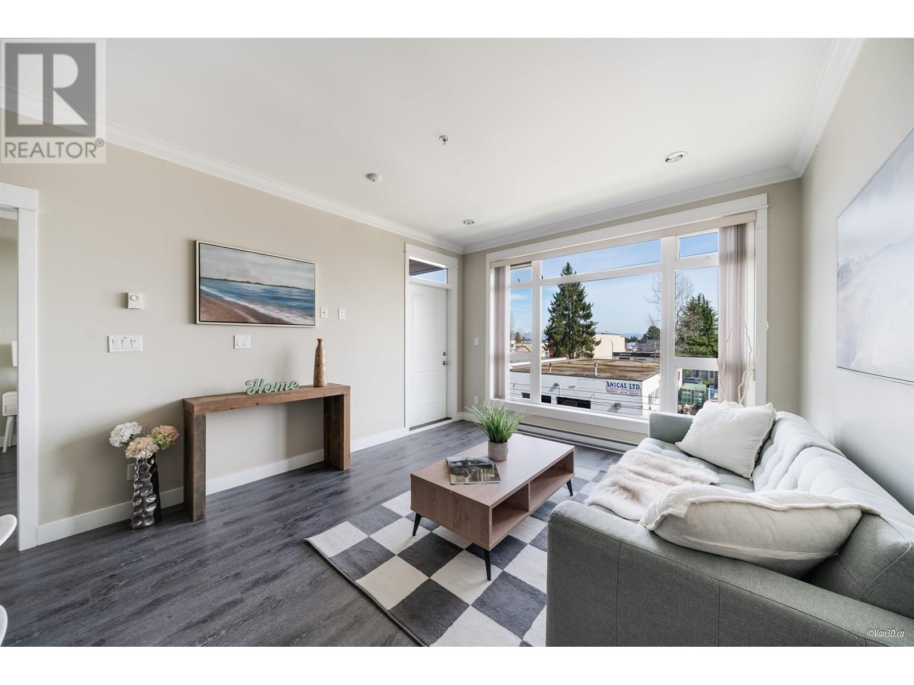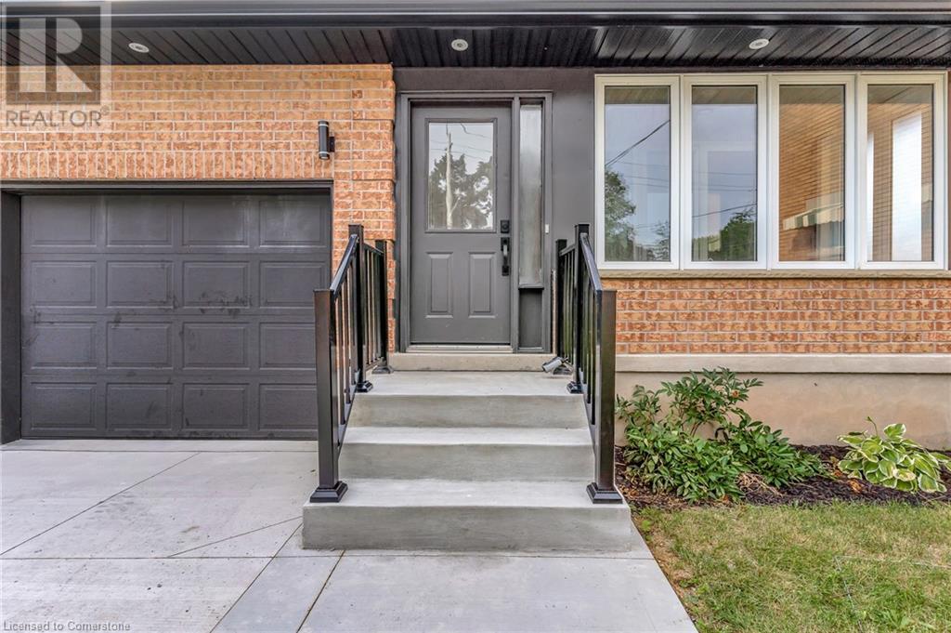3603 - 85 Wood Street
Toronto, Ontario
New Axis Condo by Centrecourt. A corner unit with 2 bedrooms, a study room, and 2 bathrooms, featuring a bright, open-concept floor plan with a large balcony offering stunning southwest city views. This unit includes beautiful CN tower view, plus access to premium amenities like a 6,500 sq ft fitness area and shared collaborative workspaces. Ideally located at Church and Carlton, just steps from TTC subway, Ryerson University, U of T, Eaton Centre, and a Loblaws across the street a perfect choice for vibrant downtown living. (id:60626)
Avion Realty Inc.
78 Carmine Crescent
Cambridge, Ontario
Immaculate 3-bedroom semi-detached home in family-friendly Hespeler. Features a custom maple kitchen, soft-close bathroom cabinets, hardwood floors on the main level, and a large 12'x16' deck. Separate entrance to finished 1-bedroom basement with egress window, kitchen, and bath ideal for rental income. Enjoy a private, fully fenced backyard featuring a well-maintained lawn, garden space, and a spacious deck ideal for BBQs, family gatherings, or simply relaxing outdoors. Recent upgrades include fresh paint, pot lights, Smart Nest Thermostat, new light fixtures, vanity mirrors, faucets, and LG washer/dryer & microwave (under warranty). Extended driveway, Steps to Hwy 401, nearby parks perfect for a quick walk or outdoor activities. Top-rated schools are nearby. A smart choice for first-time buyers, families, or investors seeking value, location, and rental potential. (id:60626)
Royal LePage Platinum Realty
185 Tarawood Place Ne
Calgary, Alberta
Welcome to this spacious walkout 2-storey Double front garage attached with fully finished basement family home in the heart of Taradale, offering 1783.46 SqFt above grade. House comes with stucco, newly built deck, new paint, furnace and hot water tank and upgraded laundry machines. When you enter from the main door you will be welcomed by the foyer, main floor den, living area and kitchen with stainless steel appliances. Don’t stop here, step outside to your newly built deck and backyard for BBQ parties and family gatherings. Upstairs you will have a huge bonus room, 3 bedrooms, including a master bedroom with a walk-in closet & 5pc ensuite. The basement (illegal suite) has a private side entry, full kitchen, rec room, bedroom, and 4pc bath. Outside, enjoy a fully fenced backyard, front attached double garage, driveway, and rear paved lane. Located steps from Taradale School, Our Lady of Fatima School, parks & paths. Book your private showing today! (id:60626)
RE/MAX Irealty Innovations
3587 Yellow Point Rd
Nanaimo, British Columbia
Tired of life in the city? Small lots with no privacy? This is a unique opportunity to put your own mark on this amazing acreage. At just over 2 usable acres it provides numerous options. The residence was built in 1948 and has served it's families well. As you can imagine after 77 years it requires major updating. The rancher has 3 bedrooms and a good size living room with hardwood floors. Large detached garage/workshop. Loads of parking for work trucks or the largest RV or boat. What's your vision for your family? This peaceful setting is so hard to find. Nice size detached garage. The gardener in the family will love the all day sunshine. One block to Blue Heron Park where you can launch your kayak and Roberts Memorial Park is a short drive too. CVRD zoning permits one home with attached or detached suite. Measurements by Proper Measure buyer to verify if important. (id:60626)
RE/MAX Professionals
1803 - 3650 Kaneff Crescent
Mississauga, Ontario
Located in the heart of Mississauga! Spacious unit is bathed in natural light, this spectacular residence offers elegantly appointed spaces and a thoughtfully designed layout, perfect for both flexible living and grand entertaining. This rare, oversized family suite features a spacious primary bedroom with 3 pc bathroom ensuite, a generous second bedroom conveniently close to 4 pc bathroom, and a full-sized den that easily functions as a third bedroom or home office. The expansive living room flows into a separate dining area and bright breakfast nook, ideal for hosting or everyday comfort. Updated and beautifully decorated in a timeless neutral palette, the suite also includes a separate laundry room and an in-suite storage room with built-in shelving offering convenience and functionality. Ideally located just steps from the elevator and includes two underground parking. One of the 2 parking is conveniently close to the entrance. Enjoy an array of premium amenities: 24-hour concierge and security, indoor pool, fitness centre, and beautifully maintained gardens. All this, just moments from Square One, theatres, dining, transit, Go train, and major highways. A must-see opportunity ! (id:60626)
Century 21 Best Sellers Ltd.
108 Fairgreen Close
Cambridge, Ontario
Welcome to 108 Fairgreen Close. This end unit is listed for the first time and well maintained by original owners. It is conveniently located in a desirable area of Cambridge. Minutes to the 401, schools and shopping. It features 3 bedrooms, 2.5 baths, granite countertop in the kitchen, fully finished basement that will fit a pool table or great man cave, and sliders off the kitchen to a nice size yard with newly built fence and deck with lights and with an 10x8 ft awning. Great starter home, investment or down sizing. Call to book a private viewing. (id:60626)
RE/MAX Real Estate Centre Inc.
669 Cordelette Circle E
Ottawa, Ontario
Welcome to 669 Cordelette Circle, Ottawa Modern Living in a Prime Location! This beautifully Kenora Model by Richcraft appointed 3-bedroom, 3-bathroom home offers 2120 SQ FT exceptional space, style, and functionality for todays family. Located in a vibrant, family-friendly neighbourhood "Trails edge", it features a thoughtful layout with quality finishes throughout. The main floor showcases elegant hardwood flooring combined with stylish ceramic tiles, a spacious home office, and a bright, open-concept living and dining area. The kitchen is a chefs delight with sleek quartz countertops and ample cabinetry perfect for everyday living or entertaining. Upstairs, enjoy the convenience of a second-floor laundry room, a versatile loft ideal for a media room or play area, and three generous bedrooms including a primary suite with ensuite bath. The finished basement adds even more living space and includes a bathroom rough-in, offering endless possibilities for future customization. Step outside to a fully fenced backyard perfect for relaxing, gardening, or entertaining. Located just minutes from parks, schools, and shopping, this home truly has it all .Move-in ready and packed with value 669 Cordelette Circle is the perfect place to call home. Don't miss your chance to make 669 Cordelette Circle your next home, schedule your showing today! (id:60626)
Right At Home Realty
405 6611 Minoru Boulevard
Richmond, British Columbia
** OPEN HOUSE July 12-13 Sat-Sun 2PM-4PM ** Customized kitchen design and many others! This condo has been RENOVATED with loving care! Amazing floor-to-ceiling mirror wall, unique kitchen floor tiles, lighting fixtures and more! New cabinets, new bathtub tiles, new countertops, extra wide LED fireplace with open balcony for breaths of fresh air while you enjoy your morning coffee or evening wine in complete privacy surrounded by trees. Breathtaking shades of red and orange leaves in the fall season! Absolutely ELEGANT and RELAXING! Spacious living room and two bedrooms, two full baths, both fully renovated. STRONG concrete building, just a few steps to the park, library, Richmond Centre mall and skytrain. Come see it in person or watch the real-time walk-through video! (id:60626)
RE/MAX Crest Realty
312 6888 Royal Oak Avenue
Burnaby, British Columbia
Location, Location, Location! Situated in the heart of Metrotown, just one block from Royal Oak Skytrain station, within walking distance to schools, shopping, dining and entertainment. The modern 4-storey complex contains 60 spacious suites above a collection of boutique shops, and a private inner courtyard with a spectacular water feature just for residents. This well kept 2 bedroom & 2 bathroom unit is located at the rear of the building, away from all traffic of Royal Oak St, offering all the convenience and a quiet living environment. 2 parking and 1 locker included. With its great location and unbeatable value, you can not afford to miss this opportunity! Open house: July 12 Saturday 1-3pm & July 13 Sunday 2-4pm (id:60626)
RE/MAX City Realty
126 Highland Road W
Kitchener, Ontario
Introducing 126 Highland Rd W: Your Dream Investment or Family Haven I'm thrilled to present this stunning legal duplex, perfectly suited for discerning investors and families seeking a multigenerational living solution. With its sleek modern design and lucrative income potential, this property is a rare find. Property Highlights: - Spacious living space, divided into two expansive 4-bedroom, 2-bathroom units - Gourmet kitchens featuring quartz countertops and stainless steel appliances - Elegant open-concept main floor with hardwood flooring, ideal for hosting - Serene private rear yard and inviting covered front porch - Separate hydro meters and in-suite laundry for added convenience - Spacious basement with separate entrance, offering endless possibilities - Double-wide driveway and attached single-car garage for ample parking and storage Investment Potential: This property's prime location and modern amenities make it an attractive rental opportunity, poised to generate significant income. The separate units cater to a wide range of tenants, ensuring a steady revenue stream. Multigenerational Living: For families, this property provides a unique chance to live together while maintaining separate living spaces. The thoughtfully designed units offer a comfortable and private environment for multiple generations. Turnkey Opportunity: With all plumbing, electrical, and mechanical systems replaced, this property is move-in ready or primed for rental income. Don't miss this exceptional opportunity to own a beautifully renovated legal duplex in a desirable location. Additional Features: - Durable all-brick bungalow construction - Recently renovated in 2025 for modern amenities and peace of mind - Prime location with easy access to: - Schools - Highway access - Hospital - Places of worship - Shopping - Public transit Let's schedule a viewing today and make this incredible property yours! (id:60626)
Keller Williams Innovation Realty
1004 Cantabrian Drive Sw
Calgary, Alberta
Opportunity knocks in desirable Canyon Meadows! This lovingly cared for bungalow boasting tremendous curb appeal will have you wanting more. Upon entry, you are greeted with a large living and dining room combination, making it for entertaining guests or spending a quiet night with the family. Kitchen offers loads of cupboard space, newer stainless steel appliances, an eating space for the kitchen table, and views of the large backyard. Completing the main level are 3 generous sized bedrooms and a full main bathroom. The primary bedroom has dual closets and an updated full ensuite with jet tub. South facing windows have an added feature of recently installed vista spectrally-selective films, which offer excellent heat rejection and heat savings with the added bonus of enhanced curb appeal. Fully finished basement has a large recreation room, another full bathroom, plenty of storage, and 2 additional rooms that can easily be bedrooms but will just need egress. Backyard oasis offers a beautiful, private and safe space for the family along with an oversized double garage. Additional features to this home worth mentioning - new eaves to dwelling (2023), newer lights to main entrance (LED) and hallway (LED), kitchen, dining room, primary bedroom (all 2023), roof insulation and air chutes-fiberglass insulation to R50 (2024), front load washer/dryer combination (2025). Pretty much everything that was needed has been addressed. Only your very own personal touches remain. As for the community itself, Canyon Meadows offers so many features for you and your family. Playgrounds and green spaces with mature trees throughout the community, Babbling Brook Park, Canyon Meadows Aquatic and Fitness Center, tennis courts, all levels of schooling within walking distance, area shopping, not to mention the area community center and outdoor rinks just down the road. Close to Fish Creek Provincial Park and easy access to everything with the central location. This is a special home now rea dy to be passed onto the next family for their future enjoyment and care. (id:60626)
RE/MAX House Of Real Estate
45069 Twp Rd 424
Rural Wainwright No. 61, Alberta
5-Bedroom Bungalow on 44 Private AcresWelcome to your dream country retreat!This stunning 5-bedroom, 1,869 sq ft bungalow, built in 2013, offers the perfect blend of comfort, space, and luxury. Nestled on 44 private acres, this property boasts a serene, natural setting while featuring modern amenities that cater to every need.Interior Features:Spacious Bedrooms: Five large bedrooms, offering plenty of space for family and guests.Primary Ensuite: A luxurious escape with a walk-in shower and a relaxing jetted tub.Open Concept Living: The expansive kitchen with a large island, abundant drawer space, and seamless flow into the dining and living room. Enjoy the cozy dual-sided fireplace that enhances both rooms.Hunter Douglas Fitted Blinds adorn all windows, adding elegance and energy efficiency throughout the home.Basement Kitchen: Ideal for canning and vegetable processing straight from your garden or as a versatile craft and hobby area.Exterior Features:Triple Car Heated Garage: Equipped with hot & cold water, central vacuum, and a sump, making it perfect for all seasons and projects.Beautiful Yard: Landscaped grounds surround the home, offering a peaceful outdoor living space.Fenced Garden Area: Keep wildlife at bay and enjoy your harvest from the safety of this large garden.Trout Pond & Water Bowl: Enhance your outdoor experience with these serene water features.RV Parking & More: Ample space for all your recreational vehicles, plus registered water rights for up to 100 head of cattle.This is not just a home—it's a lifestyle. Whether you're looking for a peaceful retreat, a functional space for your hobbies, or land for agricultural pursuits, this property has it all.Schedule your private tour today and experience the tranquility and luxury of this incredible estate! (id:60626)
Royal LePage Wright Choice Realty




