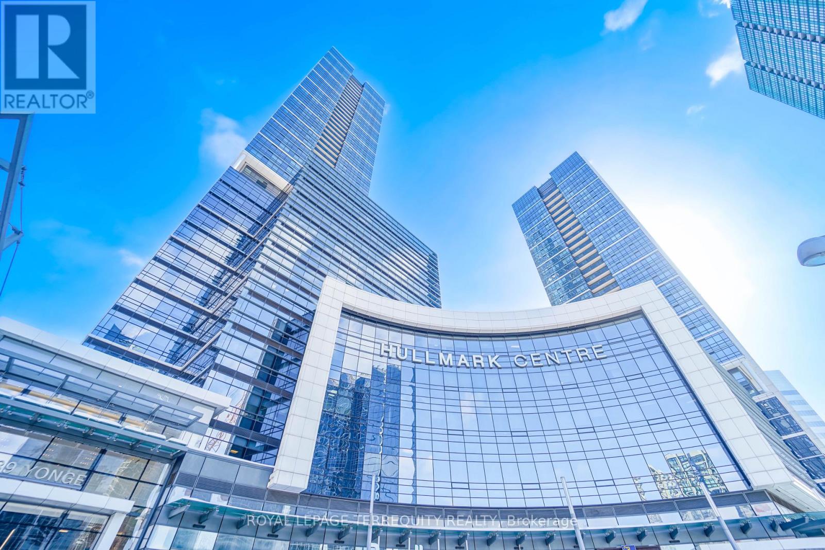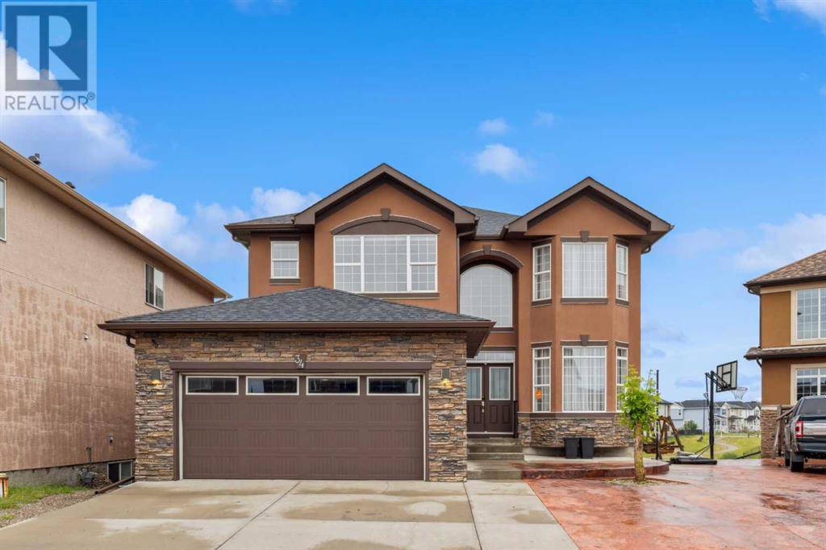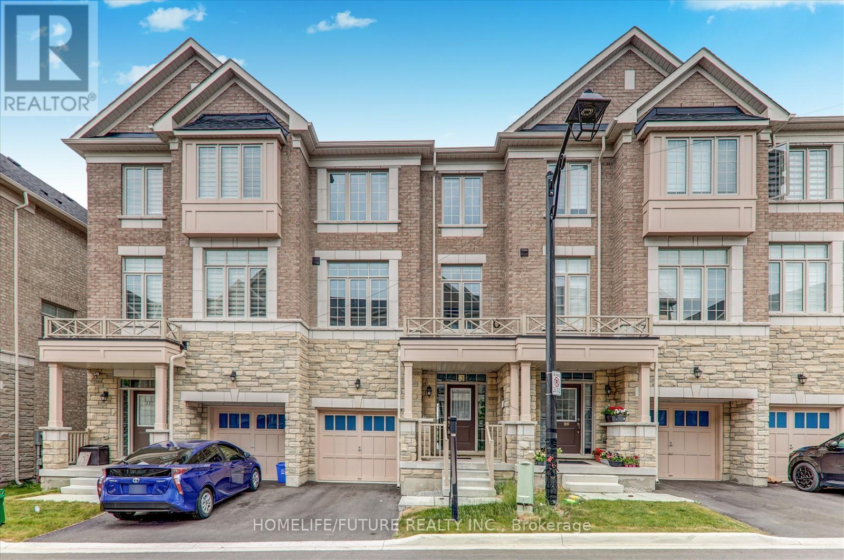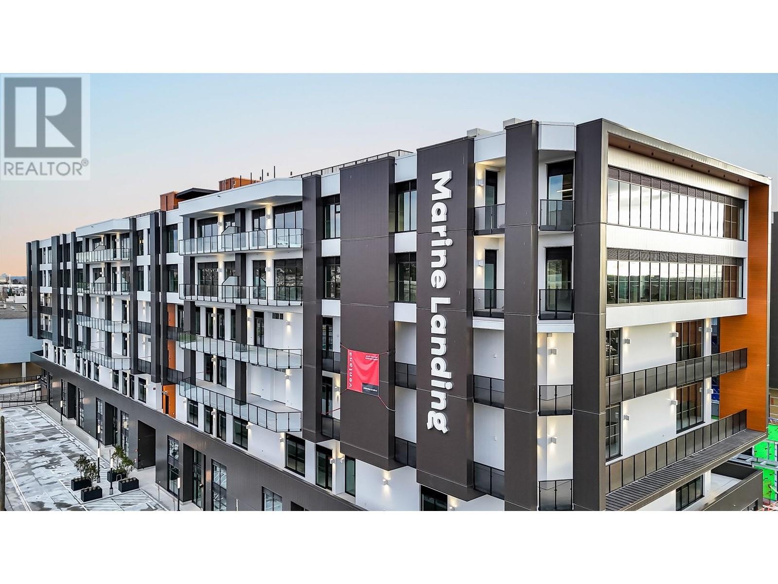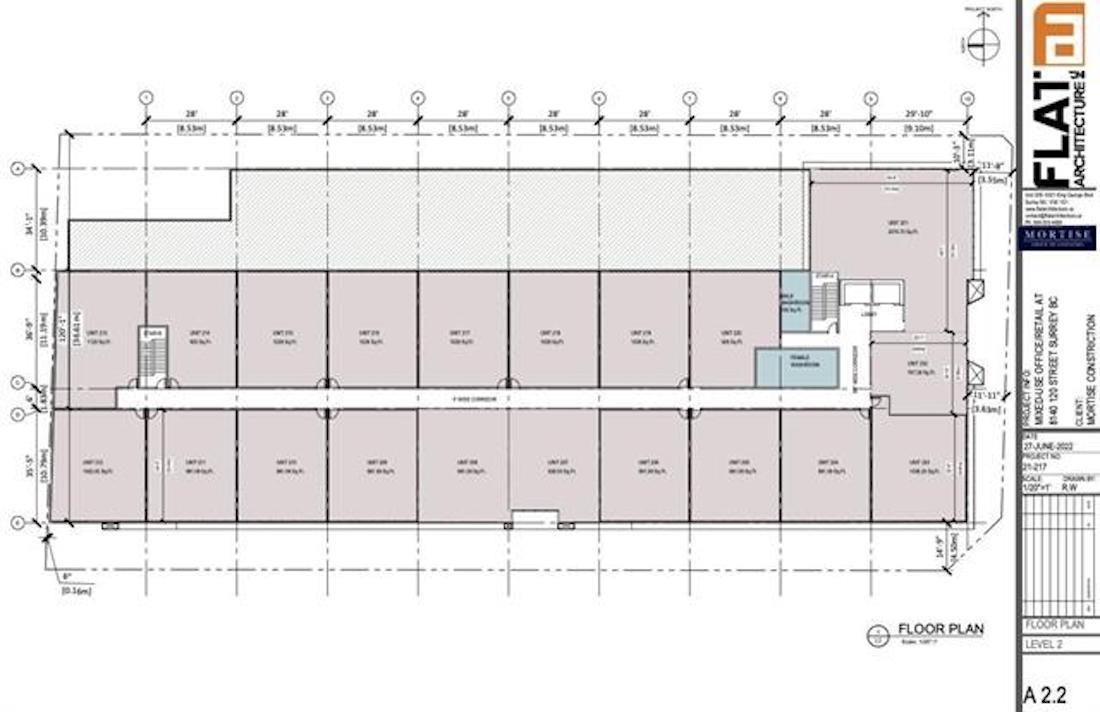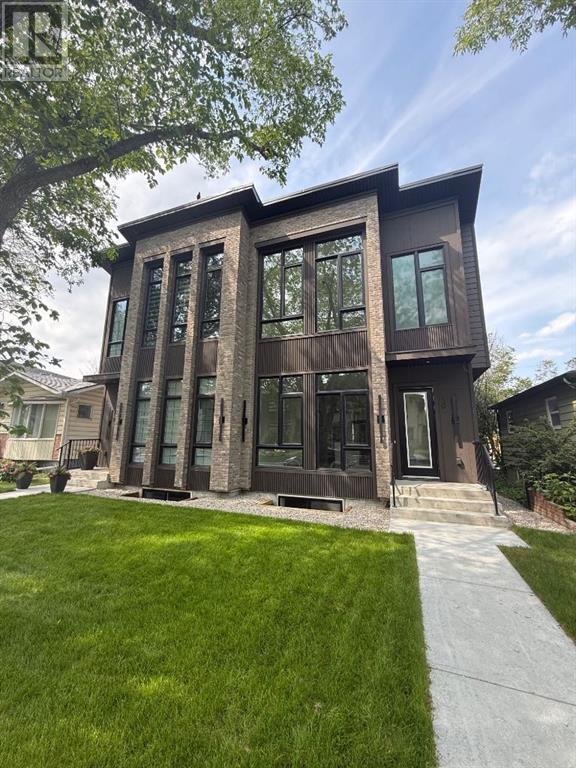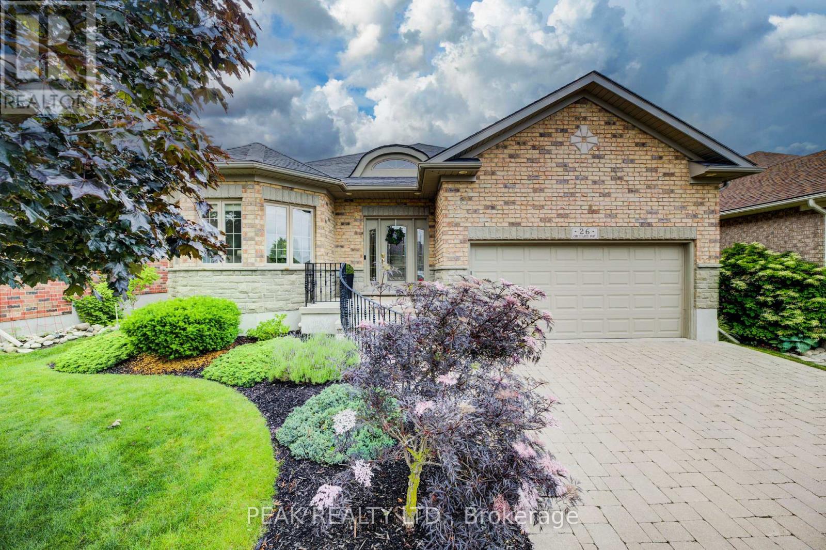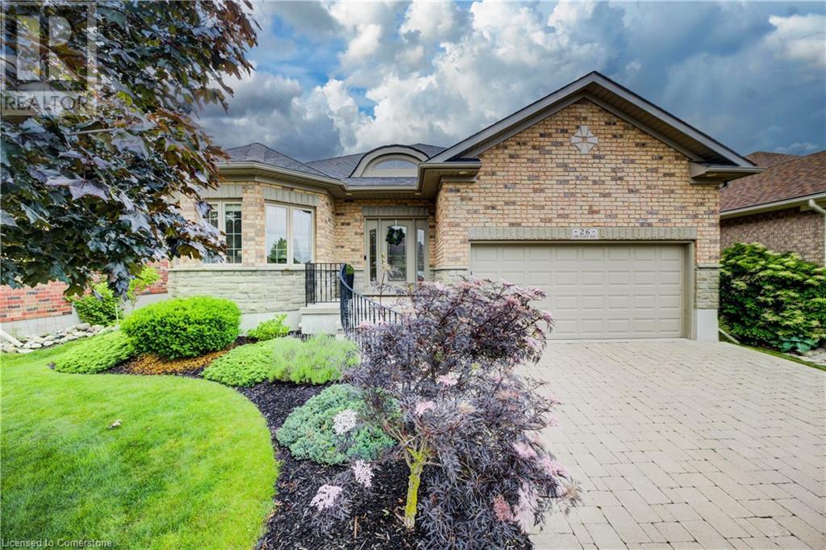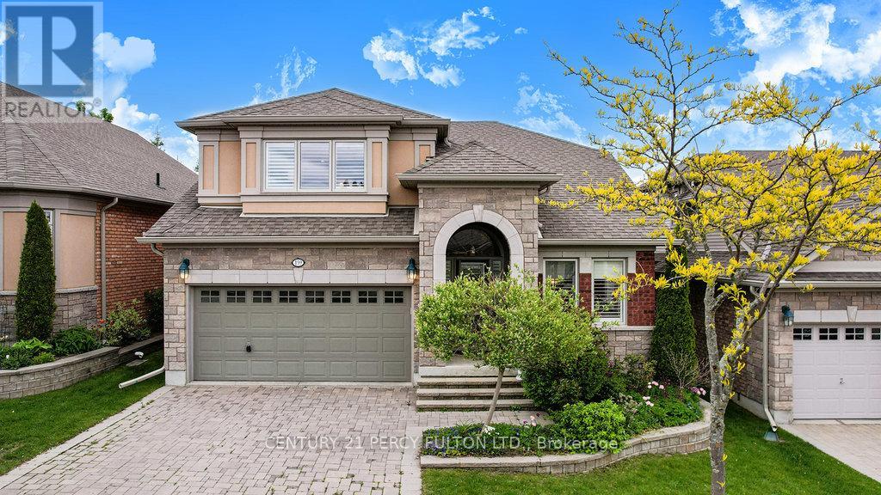719/720 - 4789 Yonge Street
Toronto, Ontario
Elevate your business at Hullmark Corporate Centre, rare opportunity to acquire 2 side-by-side units facing Yonge Street and Sheppard Avenue (one of the two unit being a corner unit), Option to design and build as your business requires. Grand lobby with concierge and direct subway access to 2 subway lines, onsite management, washrooms on Every floor, 4 elevators, paid public parking, quick and easy access to Highways 401/404/DVP. 20-30 minute drive to Pearson Airport. Option to purchase both units or individually. Unit 719 (corner unit): 1,252 Gross Feet, Unit 720: 1,165 Gross Feet, Total: 2,417 Gross Feet. 12 ft ceiling, Raw Units. (id:60626)
Royal LePage Terrequity Realty
3 Prince William Drive
Markham, Ontario
Welcome to this beautifully maintained 3+1 bedroom , 4-bathroom semi-detached, located in the heart of prestigious Unionville, Markham, with fully finished *walk-out basement*, offering spacious living across all levels. With *9-ft ceilings* and *Hardwood flooring* throughout the main and upper floors, this home combines elegance with everyday functionality. The main floor features an inviting open-concept living and dining area, ideal for entertaining or relaxing. The upgraded kitchen is a chef's delight with granite countertops, stainless steel appliances including a *gas stove*, and rich hardwood flooring. A convenient powder room is also located on this level, perfect for guests. Upstairs, you'll find three generously sized bedrooms, each with ample closet space and natural light. The primary bedroom is a true retreat, complete with a large walk-in closet and a luxurious 5-piece ensuite bathroom, featuring a double vanity, soaker tub, and separate shower. Two additional bedrooms share another full 4-piece bathroom, making this floor ideal for family living. The fully finished walk-out basement expands the living space even further with a fourth bedroom, a full 3-piece washroom, and a versatile recreation area perfect for in-laws, guests, or potential rental income. *Owned hot water tank, owned furnace, and owned HRV system* . Enjoy the convenience of being minutes to Highway 407, Milne Dam Conservation Park, Austin Drive Park, CF Markville Mall, and nearby neighborhood plazas. The home is also located near top-rated schools including Markville Secondary School and Unionville Meadows Public School. This move-in-ready home offers exceptional value, space, and location. A rare opportunity in one of Markham's most desirable communities! Central Vacuum , Tandem Garage and can Park 2 Cars. (id:60626)
Century 21 Property Zone Realty Inc.
546 Benninger Drive
Kitchener, Ontario
OPEN HOUSE SATURDAY AND SUNDAY 1-4 PM. Discover the Foxdale Model, a shining example of modern design in the sought-after Trussler West community. These 2,280 square foot homes feature four generously sized bedrooms and two beautifully designed primary en-suite bathrooms, and a Jack and Jill bathroom. The Foxdale impresses with 9’ ceilings and engineered hardwood floors on the main level, quartz countertops throughout the kitchen and baths, and an elegant quartz backsplash. The home also includes an unfinished basement, ready for your personal touch, and sits on a walkout lot, effortlessly blending indoor and outdoor spaces. The Foxdale Model embodies superior craftsmanship and innovative design, making it a perfect fit for the vibrant Trussler West community. There are other plans to choose from starting from only $998,900.00. (id:60626)
RE/MAX Real Estate Centre Inc. Brokerage-3
RE/MAX Real Estate Centre Inc.
34 Taralake Cape Ne
Calgary, Alberta
Location Location Welcome to the Taralake Estate Home in the heart of Taradale over 3341 Sqft Above ground with 2 Master rooms . The home has a great open to below Livingroom with its dining area next is the office or main bedroom with a full bathroom. Home has a mudroom with spice kitchen with water filter and 2 Air conditioning units with Gas stove connecting into the Kitchen that has a large granite island. Build in Appliances and nook next to the kitchen which is next to the Family room. The Nook has beautiful views of the Pond and green space with privacy views. The Staircase is nice and wide which goes up to the bonus room with views of the front of home which is in a cul da sac . 4 great size bedrooms with upstairs laundry room with added sink. Master has a outdoor porch with views all bathrooms have Bidets. A small reading area looking over the open to below space . The Basement has a wetbar with media room for your entertainment needs. Two bedroom's walkout with full bathroom. Lots of windows in the home new roof new gutters also has extended garage allowing bigger vehicles to park inside, making it a great family's home within walking distance to shopping and buses. The home is in a quite cul-da-sac with a nice wide drive way with added concrete pad with the pond in the back but still close to all your amenities. Book your showing today. (id:60626)
RE/MAX House Of Real Estate
24 Andress Way
Markham, Ontario
Welcome To This Beautiful, Townhouse By Fair Tree. 4 Bedrooms & 4 Washrooms. Backs On To Ravine Lot," Overlooking Pond" Luxurious Finishes ,Open-Concept Layout W/ 9 Ft Ceiling & Upgraded Tiles & Hardwood Floors. Perfect For Entertaining Beautiful Eat-In-Kitchen With Breakfast Area. Master Bedroom With Walk-In Closet & 5Pc Ensuite. Bedroom & Full Washroom On 1st Floor. Large Windows. ** Rough-In For Basement Washroom. Close To Golf Course, Schools, Parks, All Major Banks, Costco, Walmart/Canadian Tire/Home Depot.. Top-Ranking School Middlefield Collegiate Institute. ** Don't Miss It! Come & See.*** (id:60626)
Homelife/future Realty Inc.
330 8188 Manitoba Street
Vancouver, British Columbia
Welcome to Marine Landing, Brand new state of the art commercial mix use building in the heart of Vancouver. Let your creativity take over and personally design this brand new 1387 sqft unit located on the 3rd floor. Directly across from the elevator, this corner unit has huge potential. Building amenities are top notch and include communal lounge, large rooftoop balcony with BBQ's, state-of-the-art fitness facilities with private showers and lockers, end of trip bicycle facility with wash-down station and workshop and a bookable boardroom. I-2 zoning provides plenty of use options and a great opportunity for owner operators. Minutes from Marine Drive Canada Line Skytrain station and includes 1 parking stall. (id:60626)
Rennie & Associates Realty Ltd.
217 8140 120 Street
Surrey, British Columbia
Mortise Group proudly introduces Scott Plaza, its newest retail & office development located at 8140 120 Street in the prime neighbourhood of Surrey. This landmark mixed-use development offers an exciting opportunity for both businesses and investors, with approximately 13,000 square feet of prominent retail space for sale and 21,000 square feet of premium office strata space. Designed with superior, high-quality construction. Scott Plaza ensures an ideal environment for business owners, medical professionals, retailers, and more. The development offers an excellent opportunity to establish a presence in Surrey's most sought-after Scott Road neighbourhood, well positioned for foot traffic and visibility. Best opportunity for daycare. Presale opportunity is now available, with estimated delivery expected for early 2028. This is an exceptional chance for those looking to invest or operate in a highly desirable location. Contact for more details. (id:60626)
Exp Realty Of Canada
506 28 Avenue Nw
Calgary, Alberta
FINAL HOME REMAINING! Welcome home to this beautiful infill duplex on a highly desired street and community of Mt. Pleasant! This 2-storey home offers over 2800 SQFT of living space, featuring 5 bedrooms, 4 bathrooms, and a bonus room! As you step into the home, you are welcomed by the spacious, open-concept dining room, with views to your expansive kitchen with lots of storage and counter space, not to mention the additional butler's pantry! Stepping away from your kitchen, you step into your own cozy gathering living space which is perfect for a relaxing evening. The 2 piece bathroom and back entrance with a large mudroom offering plenty of space to store shoes and outerwear, completes this floor. Making your way to the upper floor, you’ll find your large master bedroom, with your spa-like ensuite layout featuring a large walk-in shower, soaker tub, and his and her sinks, making this space your getaway retreat! Two large secondary bedrooms, bonus room/office space, contemporary laundry + full additional bathroom also complete this floor. The basement showcases a legalized suite with 2 spacious bedrooms with a full-size kitchen, living area, and another full-size bathroom. Located on a quiet street, close to shops, transit, parks, schools + a quick trek down to the restaurants. This completed home is a must-see! Book your viewing today! (id:60626)
Century 21 Bravo Realty
26 Orchard Way
Wilmot, Ontario
Welcome to 26 Orchard Way, a rare opportunity in the sought-after Stonecroft community. This exceptional home sits on one of the best lots, backing onto open green space with serene pond views and no rear neighbors. Step outside from the primary bedroom or great room and enjoy ultimate privacy from the covered deck, surrounded by lush gardens. The popular Dorchester model offers 2 bedrooms plus a den on the main floor, with numerous upgrades, including an updated kitchen with built-in appliances, interlock driveway, custom front steps and railing, and elegant crown molding. The lower level is perfect for entertaining at the bar or unwinding in the cozy rec room, with plenty of storage space beyond. Located in the heart of Stonecroft, you're just steps from the 18,000 sq. ft. recreation center featuring an indoor pool, fitness room, games/media rooms, library, party room, billiards, tennis courts, and scenic walking trails. Don't miss your chance to experience this stunning home in person ask for the full list of upgrades and schedule your private showing today! (id:60626)
Peak Realty Ltd.
26 Orchard Way
New Hamburg, Ontario
Welcome to 26 Orchard Way, a rare opportunity in the sought-after Stonecroft community. This exceptional home sits on one of the best lots, backing onto open green space with serene pond views and no rear neighbors. Step outside from the primary bedroom or great room and enjoy ultimate privacy from the covered deck, surrounded by lush gardens. The popular Dorchester model offers 2 bedrooms plus a den on the main floor, with numerous upgrades, including an updated kitchen with built-in appliances, interlock driveway, custom front steps and railing, and elegant crown molding. The lower level is perfect for entertaining at the bar or unwinding in the cozy rec room, with plenty of storage space beyond. Located in the heart of Stonecroft, you’re just steps from the 18,000 sq. ft. recreation center featuring an indoor pool, fitness room, games/media rooms, library, party room, billiards, tennis courts, and scenic walking trails. Don’t miss your chance to experience this stunning home in person—ask for the full list of upgrades and schedule your private showing today! (id:60626)
Peak Realty Ltd.
87 Sunset Drive
Oyster Bed Bridge, Prince Edward Island
Tucked within the serene elegance of Oyster Bed Bridge, 87 Sunset Drive is a masterclass in modern coastal living. This custom-built residence spans 3748 square feet of refined interiors, where curated design meets effortless functionality. Framed by preserved green space and crafted to capture both sunrise and sunset, every element of this home speaks to those who appreciate quiet luxury. Step inside to a palette of warm wood tones, soft whites, and bespoke lighting that enhances the architectural rhythm of exposed pine beams and expansive triple-pane windows. The heart of the home reveals a chef's kitchen where quartz countertops, custom cabinetry, and a grand island invite both daily rituals and elevated gatherings. Adjacent, the living area offers a sophisticated sanctuary with built-in shelving, a sleek electric fireplace, and views that blur the line between indoors and nature. The upper level is dedicated to the private primary suite, a retreat featuring a walk-in closet and a spa-inspired ensuite where a freestanding tub invites moments of calm beneath sunlit skies. The walkout lower level extends the living experience with two oversized bedrooms, a stylish wet bar, and seamless access to a sun-drenched patio and pool; complete with all equipment for effortless enjoyment. Four climate zones, heated tile baths, custom window coverings, and abundant storage reflect a commitment to comfort without compromise. The heated triple garage with integrated workspace and generator hookup ensures practicality meets elegance. With deeded access to a secluded sandy beach and the assurance of protected surroundings, this is more than a home. It is a lifestyle defined by space, light, and timeless design. (id:60626)
Royal LePage Prince Edward Realty
159 Ridge Way
New Tecumseth, Ontario
Welcome to 159 Ridge Way! Nestled in the Prestigious, Award-Winning Adult Lifestyle Community of Briah Hill. This Verona Bungaloft backs onto a golf course, offering tranquil views and luxury living. Boasting over 2700 combined square feet, this home features 3 spacious bedrooms and 4 well appointed bathrooms. The open concept main level is designed for casual living and elegant entertaining, with a seamless flow between living and dining areas. The large loft with its own ensuite provides flexible space - ideal as a guest suite, home office or additional living area. Don't miss this rare opportunity to live in one of the area's most sought after communities! (id:60626)
Century 21 Percy Fulton Ltd.

