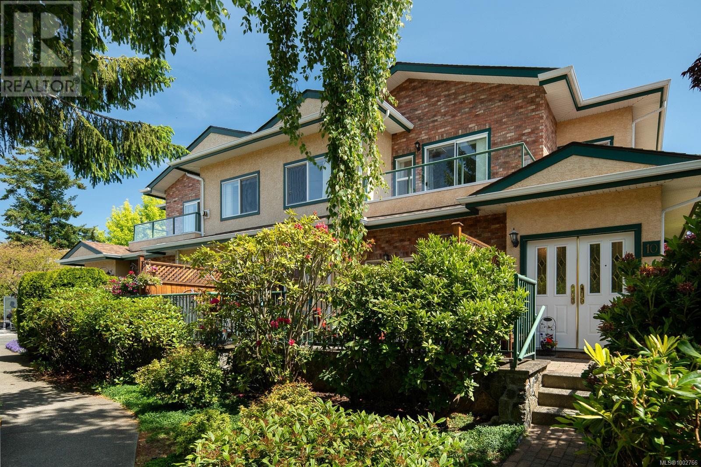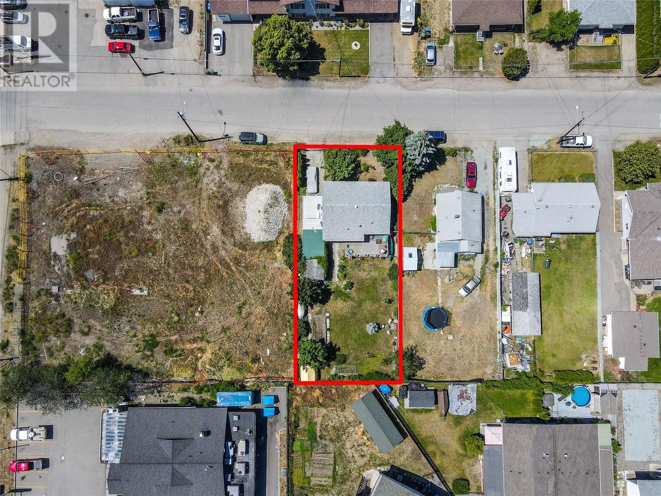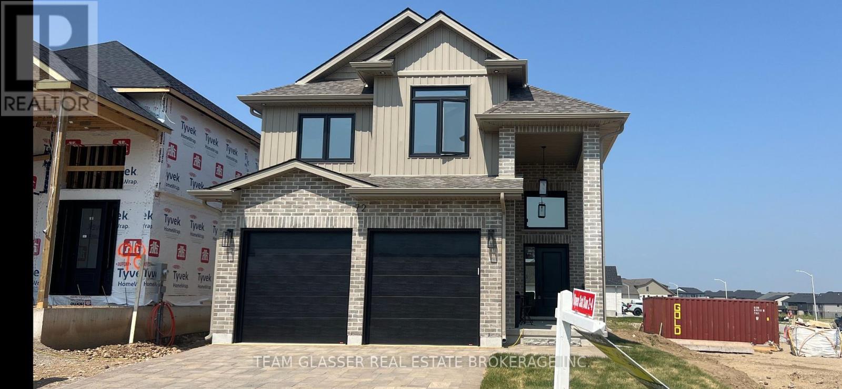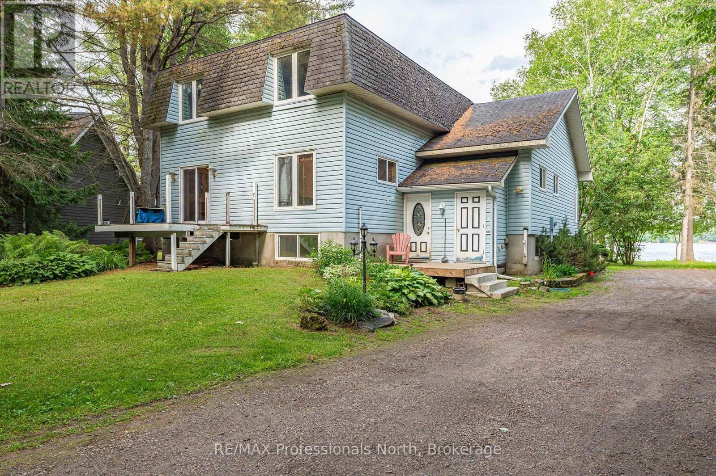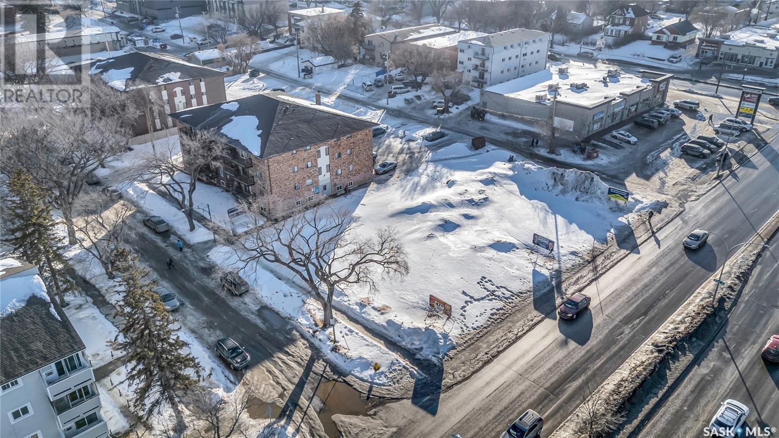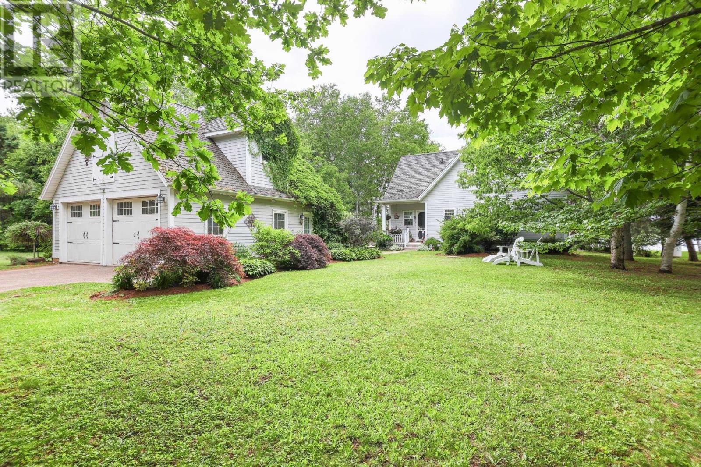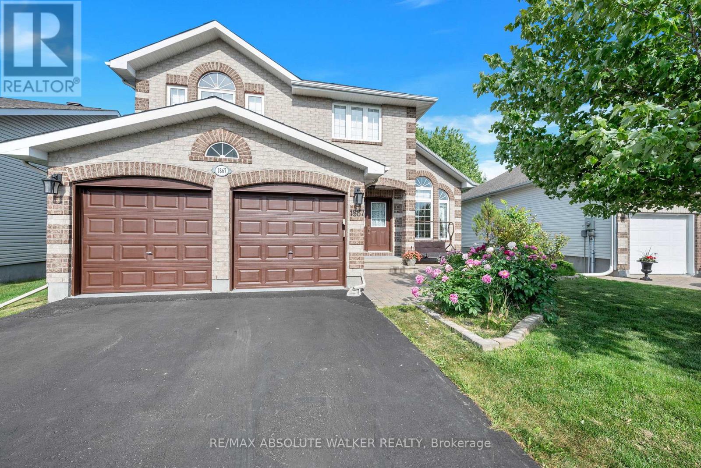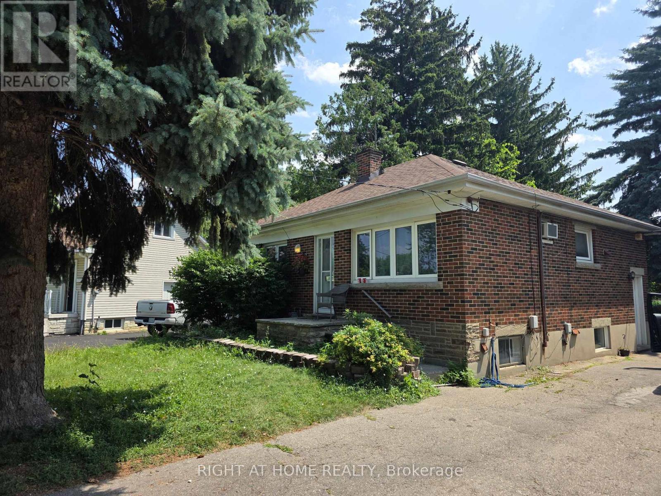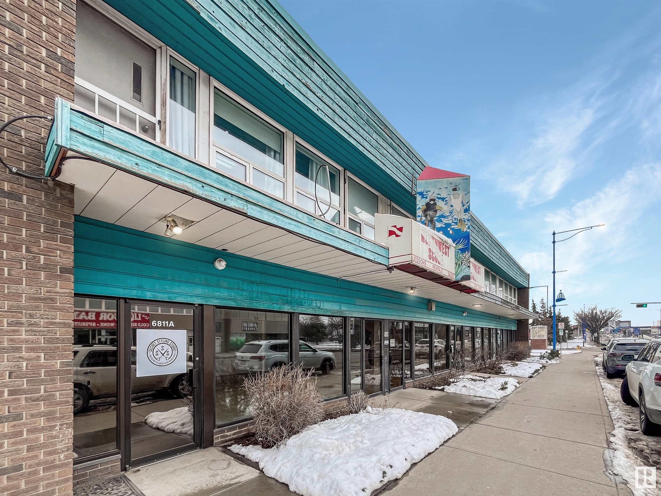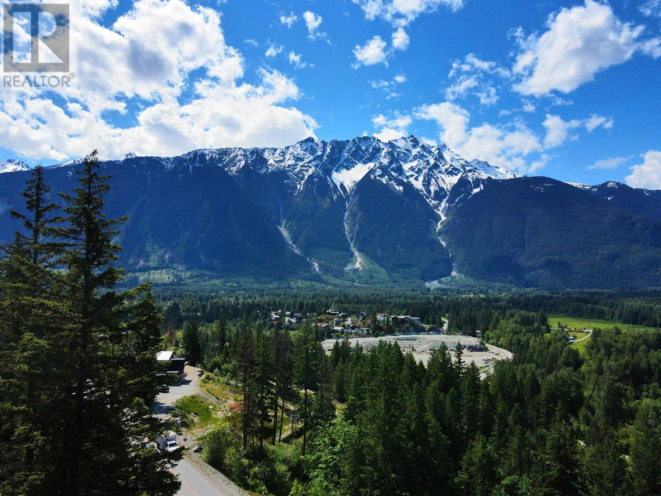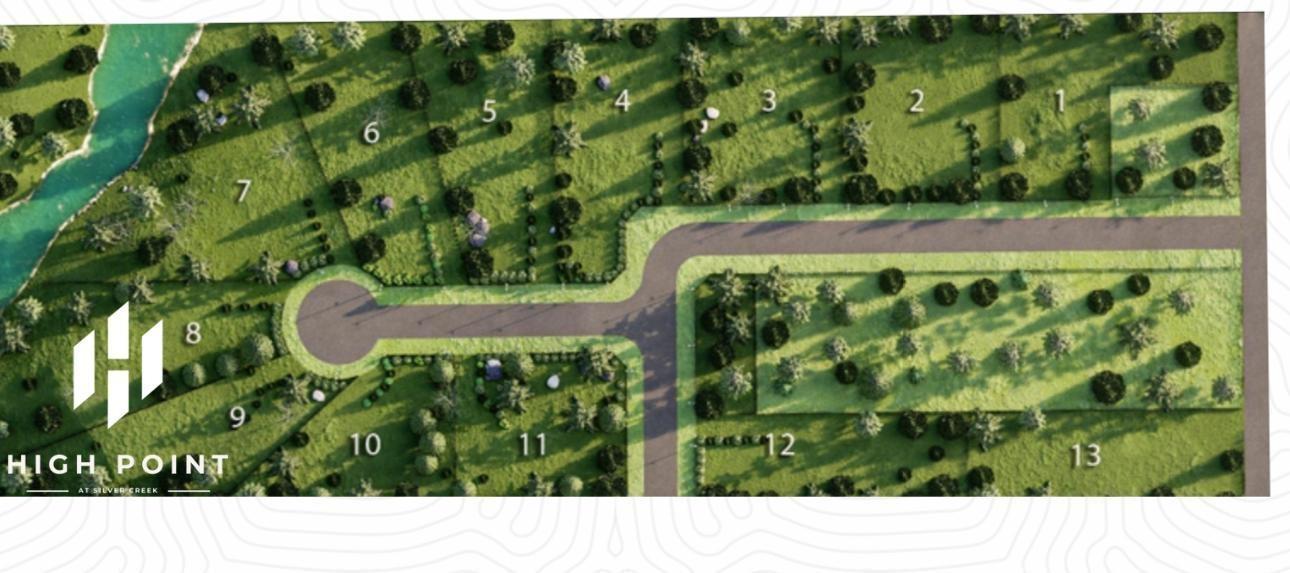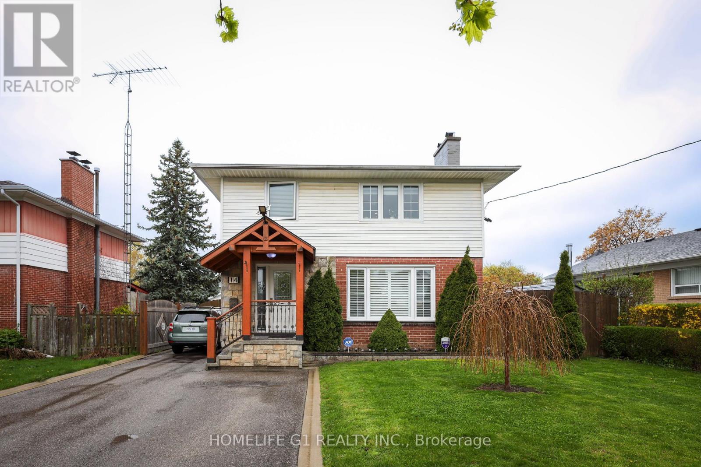10 2235 Harbour Rd
Sidney, British Columbia
Harbourside One-Level. Welcome to this sunny, spacious townhome ideally located near Sidney’s vibrant boating community on Harbour Road. With 1,436 sq. ft., 9' ceilings, and a large patio, this home has been beautifully updated. The open living/dining area features a cozy gas fireplace and flows to a sunny patio—perfect for barbecues. The kitchen impresses with stylish cabinetry, quartz counters, generous drawer storage, and new appliances including a gas stove. An adjoining family room offers added flexibility. The primary bedroom includes a walk-in closet and 4-piece ensuite, while the second bedroom has access to a 3-piece bath. An oversized laundry room with utility sink and an attached single-car garage with bonus storage add to the functionality. Located in a sought-after seaside neighbourhood with scenic walking trails, just a 15-minute stroll to the shops, restaurants, and services of Sidney by the Sea. A rare and relaxed lifestyle opportunity. (id:60626)
Sotheby's International Realty Canada
17 Aura Avenue
Ottawa, Ontario
17 Aura Avenue. Minto 'Killarney 4' Elevation A. 2443 square feet from builder's plan. Premium location backing onto a Public Secondary School Pierre-de-Blois. (No rear neighbours!) East facing rear yard is flooded with morning sunshine and is fenced at the rear and on the right side. Newly installed, engineered wide plank hardwood flooring in the main level hallway, dining room, great room and family room. Hardwood stairs to the family room level. Ceramic tile flooring in the entry, main floor laundry room (modified floor plan), powder room, kitchen and bathrooms. Upgraded Berber carpeting and under pad through upper level and bedrooms. 9 foot, flat ceilings (no stipple) on main level. Railings with upgraded wrought iron balusters. Beautifully appointed kitchen with upgraded cabinetry, massive Quartz island with a breakfast bar, tile backsplash, SS hood fan, LED pot lighting and patio doors to rear deck. This floor plan offers a spacious mid-level family room with a vaulted ceiling and gas fireplace. Primary bedroom is large and overlooks the quiet rear yard. Luxury ensuite has a shower, separate soaker tub and quartz counter top. Main bathroom also has quartz counter top. Unfinished basement has a 16 foot ceiling and 2 large windows. 200 Amp electric panel with room for EV charger. Rough in for basement bathroom. Rough in for central vacuum. On demand hot water heater.** Kitchen bar stool photo has been virtually staged ** (id:60626)
Royal LePage Team Realty
155 Sadler Road
Kelowna, British Columbia
Welcome to your next opportunity! This prime piece of land is now zoned as UC4 with potential building height of four storeys! Talk about location, this property is ideally located next to all the action. Close to shopping centers, airport, amenities, schools and skiing! Truly incredable location to bring your visions to life. Weather it is for future investment opportunities or a meantime investment, this home and property has great potential! Additionally, the future land use designation is UC - Urban Center which suggests potential for further growth and development in the area. The right location for your investment or redevelopment plans (id:60626)
Exp Realty (Kelowna)
72 Allister Drive
Middlesex Centre, Ontario
NEW 2 Storey INDIGO Model Home at 72 Allister Drive in Kilworth Heights - OPEN EVERY Saturday & Sunday 2-4pm. Move in September 2025. This 2011 sq ft Magnus INDIGO Home to be built sits on a 40 ft lot in Kilworth Heights III. Yours - To Be BUILT! Tasteful Elegance. With 4 bedrooms and 2.5 baths, there are 2 models (traditional and contemporary styles to choose from) of this Indigo home. Great room with lots of windows to light up the open concept great room/Eating area and kitchen with Island. The dinette has walk-out to a deck you can build to your liking. 4 different 2 storey and 3 bungalow models to choose from and your Choice of colour coordinated exterior materials from builders samples including the Brick/Stone and siding. The lot will be fully sodded and a concrete drive for plenty of parking as well as the 2 car attached garage. 9 ft ceilings on main (and lower) and 8 ft 2nd floor and engineered hardwoods on main and hallways -carpet in bedrooms and ceramic in Baths. Many more models to choose from and a few 45 and 50 foot lots at a premium. Start to build your Dream Home with Magnus Homes today to move in by winter! Great neighbourhood with country feel - plenty of community activities close-by as well as parks and trails. Build with your Dream home Today! The interior photos are from our new Indigo Magnus model. Come and see our NEW 2 Storey INDIGO Model Home at 72 Allister Drive in Kilworth Heights - OPEN EVERY Saturday & Sunday 2-4pm. (id:60626)
Team Glasser Real Estate Brokerage Inc.
Exp Realty
1401 35 Highway S
Nipawin, Saskatchewan
This unique hospitality opportunity is situated on a spacious 2.7-acre parcel, offering a fantastic live, work, and relax lifestyle with significant potential for future expansion. The property features the Nipawin Motor Inn; which includes 13 rooms, with a convenient mix of 10 kitchenettes and 3 non-kitchenette units. Complementing the Motel is a seasonal RV Park equipped with 10 serviced lots, providing water and sewer hookups for guests from May to October. A dedicated shower house is also available for RV Park patrons. Furthermore, a charming 3-season Cabin, comfortably sleeping up to eight people and featuring a full kitchen and the comfort of air conditioning; adding to the rental income. The property also includes a fully developed 1176 sq ft Bungalow with four bedrooms (two upstairs/two downstairs) and two bathrooms, perfect for on-site living. A detached garage with natural gas heat provides added convenience. The residence boasts a covered 3-season room that opens to a large, fenced yard, ideal for relaxation and outdoor activities. Recent updates ensure the property is well-maintained, including the Motel shingle replacement in 2022, along with the installation of 2 new furnaces. 2 new hot water heaters and 1 central air conditioning unit. This is a remarkable opportunity to own a versatile property where you can Live, Work and Relax with established income streams and exciting possibilities for growth. Come Live, Work and Relax! (id:60626)
Century 21 Proven Realty
1015 Blackberry Lane
Minden Hills, Ontario
Wake up every morning to the outstanding sunrises over your view of the highly desired Little Boshkung Lake. Miles and miles of boating, fishing, swimming on this prestigious three lake chain - Little Boshkung, Twelve Mile and Boshkung. Enjoy the easy to maintain level lot with gentle lake entry, ready for your dock and playing on a sand beach. Lots of living space, ideal for family living with possible 4-6 bedrooms, plenty of entertaining space on both the main and lower levels. The primary bedroom features a massive walk-in closet as well as a full washroom. Updating and TLC is a must, but when you are done this can truly be a dream home. Quickly take this opportunity to make this gem yours! (id:60626)
RE/MAX Professionals North
1501 22nd Street W
Saskatoon, Saskatchewan
An exceptional opportunity to acquire multifamily development land along high-traffic 22nd Street in Saskatoon. The Seller is open to a JOINT VENTURE. This RM3-zoned property is ideally located near schools, St. Paul’s Hospital, grocery stores, and the city center, offering unmatched convenience for future residents. With easy access to Circle Drive and direct placement along Saskatoon’s future Link Bus Rapid Transit (BRT) route, this site is perfectly positioned for high-density residential development. Developers will appreciate the already completed architectural plans, making this a seamless and strategic investment. Whether you’re looking to build condos, apartments, or mixed-use housing, this site provides incredible potential for a high-demand rental or ownership project. Don’t miss this opportunity to secure a prime multifamily development site in Saskatoon. Contact your local Realtor for more details and to review the architectural plans! (id:60626)
Century 21 Fusion
62 Acorn Drive
Cascumpec, Prince Edward Island
You have just discovered a destination waterfront property that is the perfect blend of comfort, style, and luxury. Meticulously maintained, this 3 bedroom home offers 1980 square feet of thoughtfully designed living space and is nestled on the scenic shore of Mill River. Boasting breathtaking views and direct access to the beach and your very own 180 ft private dock, ideal for boating, kayaking, swimming, or simply soaking in the serene surroundings. Inside this 2 story home features open concept kitchen, dining, and living areas, creating an inviting atmosphere for both family living and elegant entertaining. High quality finishes, in floor heat, a cozy fireplace, and large windows with triple pane glass filling the space with natural light and million dollar views. A main floor bedroom and laundry room add to the practical appeal, making it ideal for families, retirees, and if desired, single level living. Adding exceptional value and versatility is a detached carriage house with oversized two car garage with in-floor heat and upstairs a one bedroom suite, perfect for a guest retreat, or income generating rental, this space mirrors the main home?s craftsmanship and attention to detail. This is a rare opportunity to own a truly exceptional waterfront property that offers luxury living in a peaceful natural setting, it is a must see for the discerning buyer. (id:60626)
Royal LePage Country Estates 1985 Ltd
115 Nathan Court
Cambridge, Ontario
Welcome to this custom-built 4-bedroom, 3-bathroom home offering over 2,300 sq ft of above-grade living space, plus a fully finished basement. Set in a quiet, family-friendly cul-de-sac where pride of ownership is a hallmark, this home offers the perfect blend of space, comfort, and location. The main floor features a bright and airy layout with large windows, a spacious kitchen, formal dining area, and convenient main floor laundry. Step out to the brand new deck and enjoy the large backyard — perfect for entertaining or relaxing in your own private outdoor space. Upstairs, you’ll find four generously sized bedrooms, including a serene primary suite with ensuite bath. The finished basement offers flexibility for a rec room, home office, gym, or media space. Located just minutes from top-rated schools, scenic walking trails, an award winning golf course, and all major amenities — this home checks all the boxes for lifestyle and location. (id:60626)
Shaw Realty Group Inc. - Brokerage 2
1867 Springridge Drive
Ottawa, Ontario
Welcome to 1867 Springridge Drive! Step inside this exceptional home, lovingly cared for by its original owners, and experience the perfect blend of comfort and style. Situated in a peaceful community, this home is ideal for growing families. Soaring ceilings and stunning palladium windows create an impressive sense of openness in the formal living and dining spaces, inviting you to relax and entertain with ease.At the heart of this home lies a chef-inspired kitchen that is both functional and stylish. Featuring timeless, neutral finishes, sleek stone countertops, a premium gas stove, and a convenient breakfast bar, this kitchen offers abundant workspace for culinary creations. Adjacent to the kitchen, the inviting family room centers around a cozy gas fireplace, perfect for gathering with loved ones.The main level also includes a dedicated home office, a convenient laundry room, and a powder room, ensuring that your daily routines are both efficient and comfortable. The second floor features three generously sized secondary bedrooms and a well-appointed main bathroom. The fourth bedroom is currently in use as a flexible loft space providing endless possibilities, ideal as a home office, playroom, or easily converted back into a fourth bedroom to suit your family's needs. The luxurious primary suite serves as a private retreat, complete with a spa-inspired 5-piece ensuite for ultimate relaxation.The finished lower level further enhances this homes value, offering a recreation room, fitness area and ample storage space. Additionally, a rough-in bath and ample square footage provides options for a bedroom or future expansion .Step outside to the private landscaped yard, a perfect setting for entertaining, gardening, or unwinding outdoors. Recent updates include: Furnace, A/C, HWT 2016, New R60 insulation, Roof 6yrs old. Don't miss the opportunity to make this your next home. (id:60626)
RE/MAX Absolute Walker Realty
403 - 185 Alberta Avenue
Toronto, Ontario
Located the Heart Of St. Clair West Village ,Just A few minutes walk from NoFrills, Loblaws, TTC Access, Parks, Schools, Restaurants, Shop. Step to LCBO and TIM HORTON. This newly built 2+1bedroom, 2-bathroom condo features 9-foot ceilings and wide plank vinyl flooring throughout. The stunning kitchen has custom cabinetry with panel doors, elegant stone countertops, Miele appliances, and a sleek and functional island. When you need a little fresh air, there is a wonderful balcony where you can relax and have a glass of wine from your wine fridge. Enjoy the Sunset with East and North Views. St. Clair Village has wonderful amenities such as a well-equipped fitness center, a lounge/party room with temperature-controlled wine storage, and an expansive rooftop terrace where you can socialize and enjoy the amazing city and skyline views. (id:60626)
Bay Street Integrity Realty Inc.
9 Rogers Road
Brampton, Ontario
large lot, potential for severance, large shed and separate workshop, tenants willing to move out. Sold Under Power Of Sale Therefore As Is/Where Is Without Any Warranties From The Seller. Buyers To Verify And Satisfy Themselves Re: All Information. (id:60626)
Right At Home Realty
6815 104 St Nw Sw
Edmonton, Alberta
Located on Calgary Trail, this high-visibility location enhances your brand and draws the attention to your business that you deserve. Features: 14' ceilings, an open concept layout, and two 10' x 12' overhead doors for easy access. Exclusive use parking at the rear appropriate for 4-5 vehicles, and street parking is available at the front of the building and on the sides of the block. There is also supplemental rental income from the 774 SF tenant upstairs, who has performed beautiful improvements to the space. There is an additional 987 SF unit on the second floor, available for extra storage or rental potential. (id:60626)
City Commercial
1268 Henry Farm Drive W
Ottawa, Ontario
Exceptional Investment Opportunity in Copeland Park! Discover this rare offering of three fully tenanted units in this desirable area. The main home feature 3 spacious bedrooms, perfect for families or professionals. The newly renovated 1 Bedroom apartment offers a modern and comfortable living space, while the contemporary & unique other 1 bedroom unit, creatively converted from the garage area, has also been fully renovated and up to code. This turn-key property is an incredible opportunity for investors seeking strong rental income from day one. Rare 5 plus cap rate.2650 square feet of living space. All units are currently rented and the entire property has been meticulously maintained. 48 hours notice for viewings. Don't miss your opportunity to own a high yield, low maintenance property in a sought after location. (id:60626)
Royal LePage Team Realty
7505 Pebble Creek Drive
Pemberton, British Columbia
One of the best lots at The Ridge is now available. This private, .731-acre south-facing lot backs onto forest and is right on Ivey Creek, offering rare seclusion and the soothing sound of water. Perched above the valley floor with panoramic views of Mount Currie and Pemberton Valley, it´s a dream setting. Step outside to bike or hike world-class trails in your backyard. The zoning allows for a carriage house/detached garage. Part of a bare land strata, The Ridge sits at the pinnacle above the Sunstone development, a master-planned community that offers owners access to sports fields and a bike skills park. Don´t miss the video tour! https://youtu.be/XrNdQ93__MI (id:60626)
Engel & Volkers Whistler
1487 Farrow Cres Crescent
Innisfil, Ontario
This upgraded 6-year-new end-unit townhome by Zancor feels just like a semi-detached, offering nearly 2,000 sq.ft. of sun-filled living space on a wide lot with no sidewalk. The open-concept layout features smooth ceilings, hardwood floors on the main, a stained oak staircase, and a bright den or office on the main floor.Enjoy a family-sized upgraded kitchen with a sunlit breakfast area and a spacious living/dining room perfect for entertaining. Upstairs offers large bedrooms, second-floor laundry, and a thoughtfully designed layout ideal for families or professionals.Recent improvements include new landscaping and a new A/C unit. Located minutes from the future GO Station, Lake Simcoe, and all amenitiesthis is where comfort, quality, and convenience come together. (id:60626)
Exp Realty
701 37 Highway
Shaunavon, Saskatchewan
Multi purpose industrial building available. Located on Highway #37 with high profile location in Shaunavon. This building is designed with office and shop space for flexibility of use. The front bay has a 5 office space with 40'x40' heated bay, The second space has 40'x 100' of warehouse space. Unit 3 in the building is set with office space set up as interior movable cubicles to alter the space to open bay space. The fourth unit is a 40'x40' double heated bay space. The 5th unit is a small office with a heated bay and has a fenced compound space. Each rental unit is self contained with heat and electricity. Sewer service is septic tank. Well maintained with good rental potential. (id:60626)
Access Real Estate Inc.
1099 Peterson Road
Bracebridge, Ontario
Privacy, Nature & Space Just Minutes from Bracebridge! Welcome to 1099 Peterson Road, where over 101 acres of private Muskoka wilderness set the stage for your next chapter. Located just 10 minutes from the Town of Bracebridge, this home blends comfort, convenience, and the ultimate escape. The spacious 3-bedroom, 2-bathroom layout offers over 2,500 sq. ft. of living space, an exceptionally large family recreation room with ample space to grow. A detached garage, a new drilled well (2023), and year-round municipal road access make this property ideal for full-time living or a four-season retreat. Outside, the possibilities are endless. Ride your ATVs or snowmobiles, explore the walking trails, or simply relax and take in the fresh Muskoka air. Move-in ready and loaded with potential, this is more than just a home; it's a lifestyle. Experience the perfect balance of solitude and accessibility at this value-added destination. (id:60626)
Harvey Kalles Real Estate Ltd.
603 608 Broughton St
Victoria, British Columbia
Welcome to The Sovereign. This executive condo should not be missed. This west facing condo is flooded with natural light within all areas of the home, and the water and mountain views are something to see. The lively Victoria Harbour lets you enjoy Float planes and Ferries throughout the day giving this home a true west coast feel. Within the unit there are two large bedrooms, one very luxurious bathroom with separate shower and tub, and a large kitchen that will truly impress. Exterior Features are the car elevator which is very secure the 360 panoramic rooftop with a Shared BBQ, 3 Fireplaces, and several lounging areas to enjoy. The Sovereign is situated in the heart of Victoria with the vibrance of the city, and walkable to everything Victoria has to offer. This property is truly a property you must see. (id:60626)
Royal LePage Coast Capital - Chatterton
Lot 11 32550 Dewdney Trunk Road
Mission, British Columbia
Indulge in the exclusivity of this one-of-a kind opportunity within a 13-lot luxury non strata subdivision. This picturesque haven offers breathtaking vistas of majestic Mount Baker and the surrounding landscapes, providing a truly exceptional backdrop for your dream home. With convenient shopping and recreational amenities just moments away, this is the perfect location to embrace both tranquility and convenience. Secure your slice of paradise today! Servicing will be complete June 2025, prepare your building permits. (id:60626)
Jovi Realty Inc.
42 Edgevalley View Nw
Calgary, Alberta
Walkout Bungalow perfectly positioned ON THE RAVINE in the sought-after community of Edgemont. FULLY FINISHED well kept home with VAULTED LIVINGROOM AND BEDROOM, SKYLIGHTS, UPDATED SUPER BRIGHT, OPEN CONCEPT main floor with soaring vaulted ceilings. The living room is SPAACIOUS and blends NATURAL VIEWS with natural light and showcases sweeping ravine views, a cozy three-sided fireplace, and access to the upper balcony—ideal for relaxing or entertaining. The kitchen is thoughtfully designed with a large granite island with breakfast bar, newer appliances and plentiful cabinetry, while a charming breakfast nook offers a casual spot to enjoy your morning coffee. The spacious primary suite on the main level features vaulted ceilings, tranquil ravine views, and a luxurious 5-piece ensuite with a deep soaker tub, dual vanities, and a walk-in closet. Also on the main level, you’ll find a formal dining room, a versatile den, a powder room, and a combined mudroom/laundry space for added convenience. The fully finished walkout basement expands your living space with a generous family room, complete with built-in shelving, a fireplace, and a wet bar—perfect for hosting guests. A second bedroom with a large closet, a full bathroom, and a spacious recreation area round out the lower level. New windows on the main floor. New furnace in 2022, hot water tank in 2024. The shingles on the roof were replaced in 2017. Attached double garage and visitor parking offered in this fabulous VILLA! Ready for immediate possession.Located in one of Calgary’s largest and most established neighbourhoods, Edgemont is known for its abundance of parks, pathways, and green space. With easy access to major roads, this home offers the perfect blend of peaceful living and city convenience. (id:60626)
RE/MAX Irealty Innovations
14 Sterne Avenue
Brampton, Ontario
Welcome to this thoughtfully upgraded and versatile home, packed with modern features and future potential. Enjoy peace of mind with recent updates including new windows (2020), water heater (2023), built-in air conditioning (2022), and a new stone patio (2024) perfect for relaxing or entertaining. The main floor was completely renovated in 2021, while the upstairs primary bathroom features a sleek redesign with medical-grade blue light therapy. Finished front porch with its modernized look an inviting space that adds charm and functionality. New patio door (2023) brings in natural light and easy access to the backyard. The fully finished basement offers even more living space with a separate entrance, and a brand-new washer and dryer (2024). The double detached garage is a rare find700 sq ft with 200-amp electrical service, mezzanine storage, and flexible use as a garage, workshop, or potential one-bedroom suite. The backyard is fully fenced with sturdy steel posts and features mature red and black currants, gooseberries, and raspberries, perfect for home gardening. Additional highlights include a garden shed, newer roofing, just a 5-minute walk to a gas station and convenience store, this home offers comfort, style, and smart upgrades inside and out. (id:60626)
Homelife G1 Realty Inc.
90 De La Breche Unit# 114
Grand-Barachois, New Brunswick
Step into seaside luxury with this magnificent home along the Northumberland Strait. The homes private nature exudes an air of exclusive elegance, marked by meticulous attention to detail. Upon entry, you'll be welcomed with a sunlit and airy main floor, 9-foot ceilings, and premium finishes. The foyer leads to an open-concept family room, featuring a cozy propane fireplace and breathtaking ocean views. Adjacent, the living room offers an equally stunning panorama, ensuring every moment at home feels like a seaside getaway. The kitchen boasts generous cabinet space, stunning Dekton countertops, and a butler's pantry connecting to the dining area. The spacious island is perfect for hosting. The main level offers an impressive executive office, which could also be utilized as a versatile 5th bedroom. A 3-piece bathroom, laundry facilities, and a mudroom complete this level. The second level hosts the primary bedroom, with its private balcony providing stunning views, and the 4-piece ensuite - it's designed for relaxation. Completing this level are three additional large, well-lit bedrooms and a quality 3-piece family bathroom. Outdoor entertainment is effortless on the expansive deck, ideal for family gatherings, with the bonus of direct access to a private beach. Enjoy relaxing evenings set against the backdrop of the ocean. Equipped with 2 heat pump, surround sound, and premium woodwork, this beachfront home is a blend of luxury, comfort, and stunning views. (id:60626)
Colliers International New Brunswick
801 Sand Hill Road
South River, Ontario
Are you looking to escape to the country, where you can enjoy your own private oasis, surrounded by the sights and sounds of nature? Well this approx. 1300 sq feet home in South River may be the place for you. This bungalow features beautiful river views from the open concept dining room and kitchen area, plus a walkout deck to enjoy your favourite beverage, while watching the sunrise or sunset. The main floor features two bedrooms and bathrooms, as well as full laundry facilities. The large unfinished basement provides plenty of opportunity for additional bedroom space or perhaps a den or games room. Attached to the house is a large single car garage/workshop, plus there is an additional double car garage, separate from the main building, both with electricity and garage door openers. The home is ideally situated for anyone interested in outdoor activities, with two Provincial Parks nearby, these being Mikisew and Algonquin Park. There are also numerous trails nearby for anyone interested in hiking, atv or snowmobile riding. The towns of South River and Sundridge are both a short drive away, for your convenience, and Highway 11 is also nearby , should you require anything further afield. This home features 200 Amp service, and comes with a full service Generac generator in case of potential power outages. Water is supplied via a drilled well, and further enhanced by a water softener. During the summer heat the HRV keeps everything nice and cool. There is also a roughed in central vac. The property also features a short nature trail to your own private Bunkie, where there is a small sandy beach, perfect for relaxing, taking a swim or perhaps paddling out in a canoe. (id:60626)
Royal LePage Lakes Of Muskoka Realty

