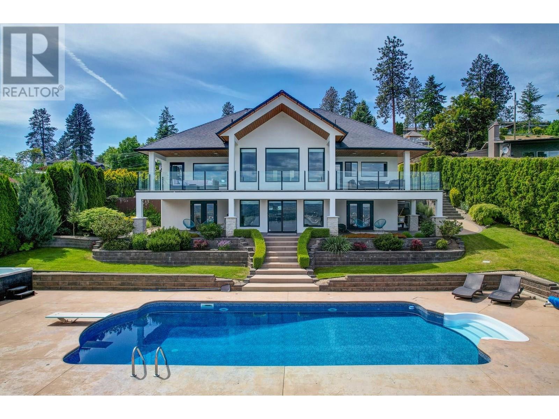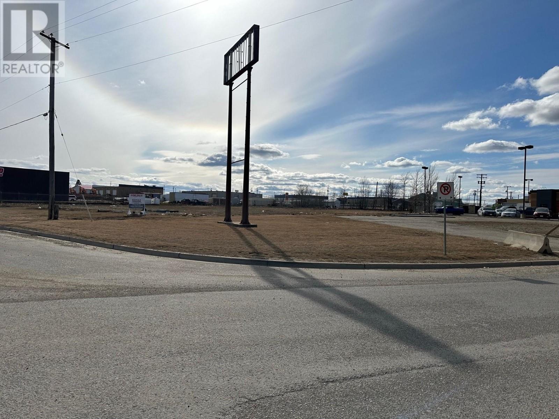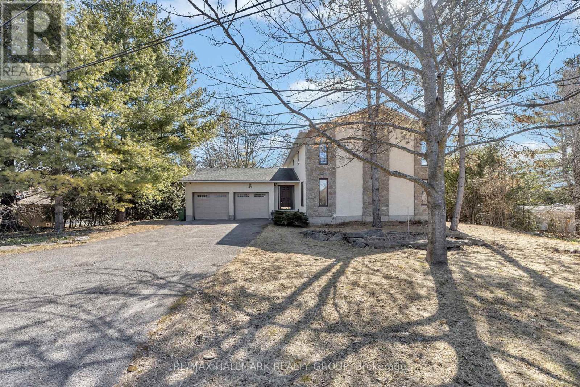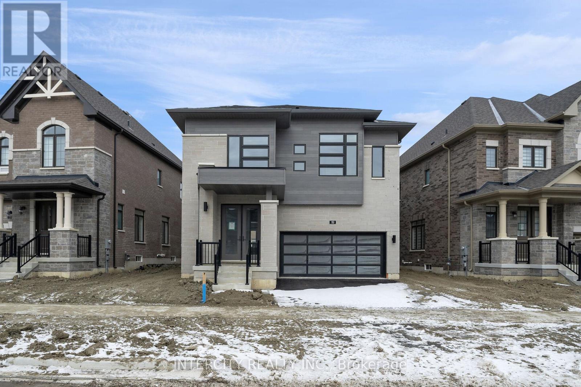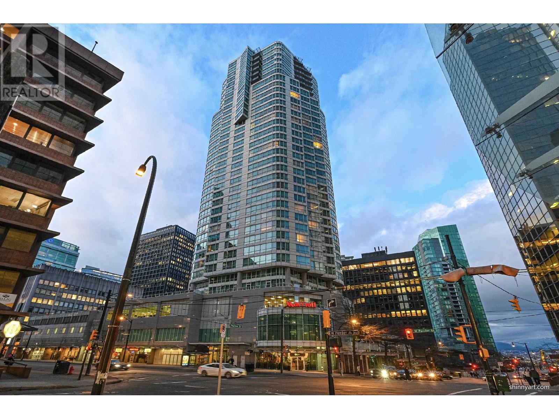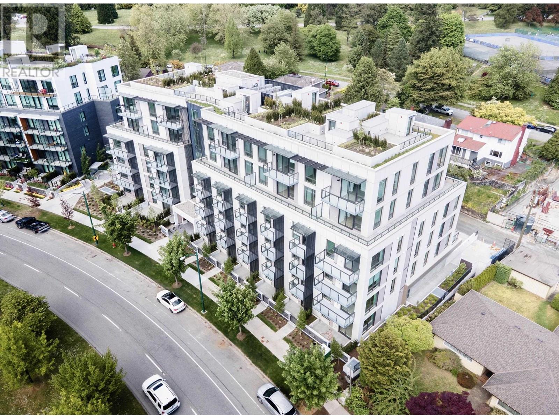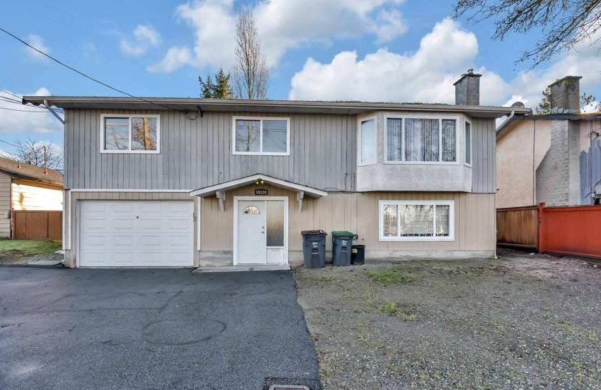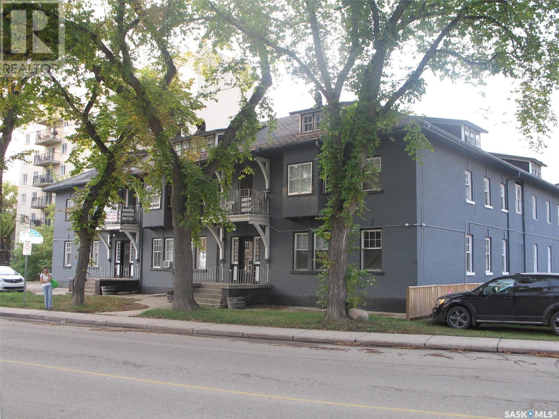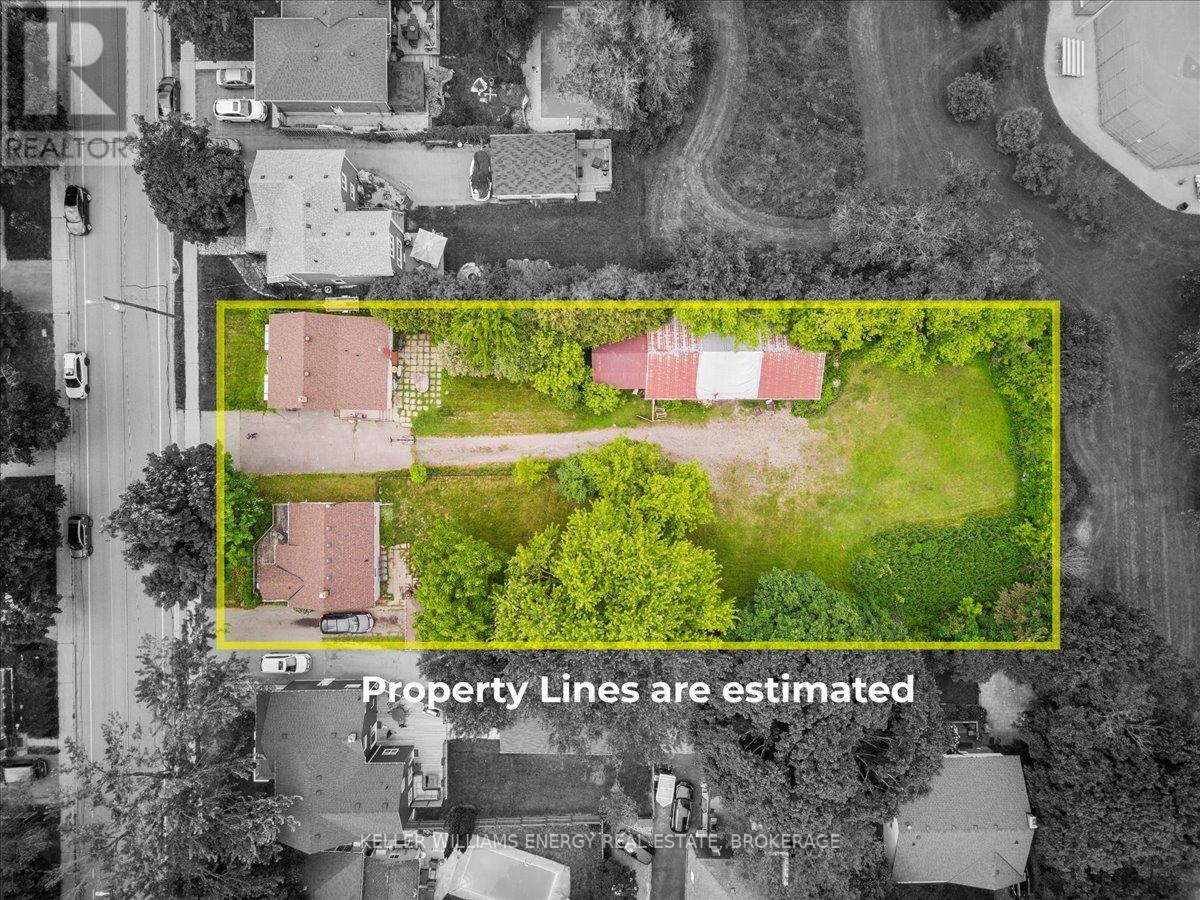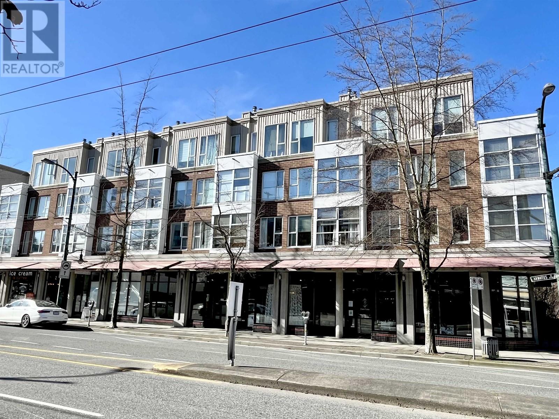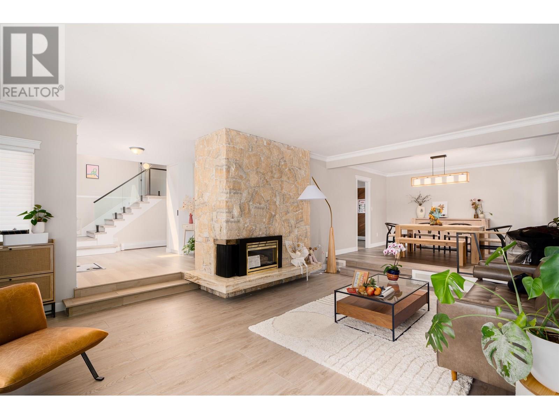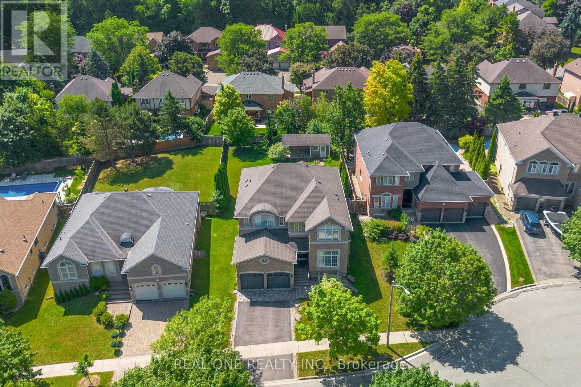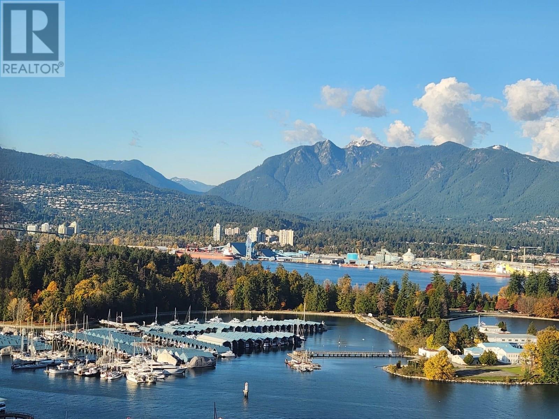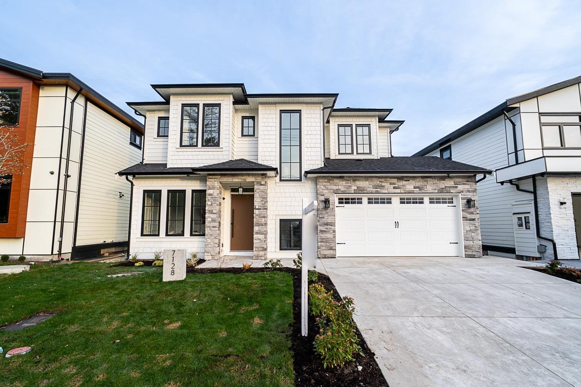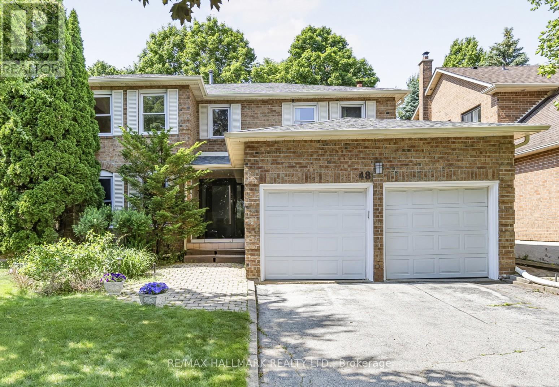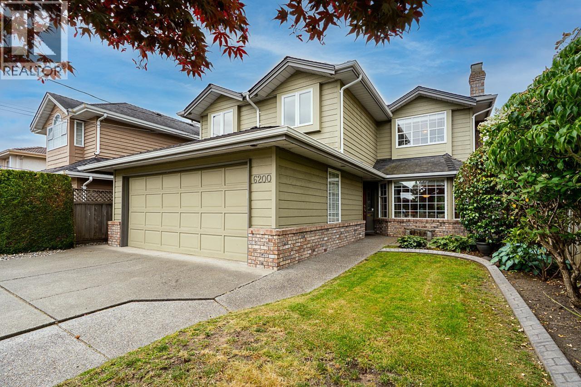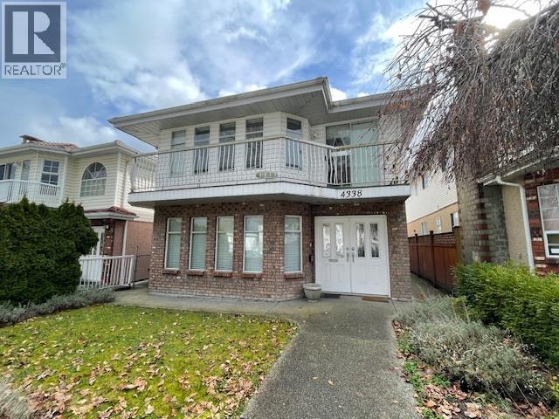2821 Lakeview Road
West Kelowna, British Columbia
Beautifully appointed walk-up rancher in the coveted Lakeview Heights neighborhood, offering breathtaking 180-degree views of Okanagan Lake. Thoughtfully designed with an open-concept layout, this home blends luxury, comfort, & the stunning natural beauty of the Okanagan. Hardwood floors flow throughout the main level, where oversized windows showcase picturesque lake views. The spacious kitchen is a chef’s dream, featuring granite countertops, a gas range, stainless steel appliances, an entertainment-sized island, & a separate wine fridge. The great room, anchored by a gas fireplace w a custom rock surround, opens to a large, covered patio complete with two seating areas, wood soffits, built-in lighting, & speakers—perfect for enjoying sunsets and gatherings while overlooking the lake. The main-floor primary suite is a private retreat w its own gas fireplace, patio access, & a spa-inspired 5-piece ensuite. The lower level offers exceptional versatility w 2 additional bedrooms, a full bath, a flex space, & a recreation area complete w a second kitchen. Sliding doors lead to a backyard oasis, complete with a pool, hot tub, built-in BBQ area, & expansive lounging spaces designed for unforgettable Okanagan summers. Ample exterior parking for all your toys. Minutes from the sandy shores of Okanagan Lake, the renowned Westside Wine Trail, and West Kelowna’s top amenities, this home offers stunning views from nearly every room and delivers the ultimate Okanagan lifestyle. (id:60626)
Unison Jane Hoffman Realty
8816 98 Street
Fort St. John, British Columbia
Alaska Highway frontage! 1.79 acres conveniently located at a high traffic location and accessible on 2 sides. C-4 zoning allows for a motel/hotel, drive through restaurants, liquor establishment, gas station, car wash, supply and service businesses and many more uses. Last Alaska Highway parcel available for sale in our current market, take advantage of this great opportunity. * PREC - Personal Real Estate Corporation (id:60626)
RE/MAX Action Realty Inc
42 Twilight (Davidson) Crescent
Ottawa, Ontario
Here's your chance! Come see this lovely gem located in prestigious Rothwell Heights before it's gone. Unique features include an open concept 2nd floor library off your primary bedroom suite where you feel the expansiveness of the cathedral ceilings that overlook your Family/Great Room, a gorgeously updated open concept kitchen/Family/Great Room filled with high-end appliances, a bright, sunny & spacious solarium with a stunning fireplace for those starry romantic evenings, etc. How delightful to be able to cook & easily see the wee ones while dinner is being prepared! Or, time for a cuddle with a glass of vino in front of your cozy fireplace? Perhaps star-gazing is a dream that you can act on here!?! Just imagine... all this could be yours... with starry skies & your own piece of Mother Nature's heaven out back. What tasty morsels of fresh produce will you be enjoying from your gardening fun too?!? And for evenings of entertaining with friends, or simple quiet for times to get away from the family room activities, you'll be happy to enjoy both formalized dining & living rooms. With a full bathroom in the lower level already, just think of your options to finish it to your own delight! A nice new coat of paint to your personal taste & you're home. Ahhhhh.... (id:60626)
RE/MAX Hallmark Realty Group
1 Camilla Crescent
Toronto, Ontario
This exceptional custom home offers Approx. 5000 sq. ft. of living space, including a finished basement with a kitchen that requires new flooring and drywall work to complete, along with a separate entrance. It features a spacious backyard. This home offers modern luxury. Located in an area with significant transit developments, including the Eglinton RT, this property offers great potential and future value. A must-see for buyers seeking a high-quality home in a growing area. (id:60626)
Homelife Real Estate Centre Inc.
Lot 118 - 23 Kessler Drive
Brampton, Ontario
Welcome to the prestigious Mayfield Village by Remington Homes. ""The Bright Side Community"" is waiting for you! Brand New Construction. The Coquitlam Model 2541 sqft. 9.6 ft smooth ceilings on main and 9ft ceilings on second floor. Stained oak stairs to match 3 1/4" hardwood flooring. Upgraded ceramic tiles 18x18 in powder room and foyer. Extra height kitchen cabinets. Blanco undermount kitchen sink. 150 Amp. (id:60626)
Intercity Realty Inc.
Lot 116 - 19 Kessler Drive
Brampton, Ontario
Discover your new home at Mayfield Village Community. This highly sough after ""The BrightSide"" built by Remington Homes. Brand new construction. The Elora Model 2664 sqft. This Beautiful open concept is for everyday living and entertaining. This 4 bedroom 3.5 bathroom elegant home will impress. 9.6ft smooth ceilings on main and second floor. Electric Fireplace in Family room. Upgraded 4 3/8" hardwood on main floor and upper hallway. Upgraded ceramic tiles. Iron pickets on stairs. Stacked upper kitchen cabinets. 200 Amp, rough-in EV charging system. Upgraded kitchen cabinets, with provision for wall oven, microwave and gas cooktop. Deep fridge cabinet. Upgraded kitchen sink. Gas line rough-in with plug for gas stove. Upgraded frameless glass showers in bathrooms, So many upgrades, come see it for yourself. **EXTRAS** Upgraded ceramic tiles 18x18. Free standing tub in primary ensuite, upgraded shower hardware. Jack & Jill and 4th bedroom en-suite bathrooms have frameless glass showers. Upgraded doors & hardware throughout home. 50" Dimplex fireplace. (id:60626)
Intercity Realty Inc.
3406 1111 W Pender Street
Vancouver, British Columbia
Rarely available corner 2bed/2bath suite in 'The Vantage', prestigious boutique strata in Coal Harbour atop Marriot Hotel. Luxury lifestyle w/breathtaking 270° view of water, mountains, Stanley Park & LIONS GATE. A/C, functional floorplan w/open kitchen, H/W flooring. high ceiling. Gas for FP &cooking @no cost. Building had major reno with new carpets, lights & paints. Healthy CRF. Free access to 4* hotel facilities. I/D pool, steam rm, sauna, hot tub,24 hr gym.2 elevators dedicated for 7 levels of only 39 residents. Super central location, fantastic views. Walk to Canada Place, marina, convention centre, Stanley Park or stay home & call room service/personal trainer. Long dreamed lifestyle coming true!! (id:60626)
Royal Pacific Realty Corp.
503 5212 Cambie Street
Vancouver, British Columbia
"Lina at QE Park" Located in Vancouver's popular Cambie Corridor, a 6-storey concrete building next to Queen Elizabeth Park. This 3bed+2bath+Flex+Den Corner unit features a spacious layout facing the QE Park. Natural Oak hardwood flooring, Caeserstone kitchen countertops & backsplash, Miele appliances, contemporary walk-through shower with quartz linear drain, large niche & Hansgrohe brushed nickel shower outlet. Central air conditioning. Private resident's lounge with a spacious patio for entertaining & special functions. 2 Parking included. Convenient access to the Canada Line Skytrain, Oakridge. Open House: July 12th&13th, Sat&Sun at 1-4pm. (id:60626)
Nu Stream Realty Inc.
10320 140 Street
Surrey, British Columbia
ATTENTION Investors & Developers! Mid-Rise zoning up to 2.5 FSR! This 22,603 sqft Land Assembly at a great location has it all - walking distance to Central City Mall, Skytrain, Library, Recreation Centre, shopping, restaurants, and much more! Buyer to verify with the City of Surrey for 140 Street Corridor updates as this area is still in transition. An excellent opportunity to partake in the fast-paced urbanization of the Central Surrey area! Listed at $280 psf, to be sold in conjunction with 10310 140 St. AND 14029 103 Ave. (id:60626)
Macdonald Realty (Delta)
305 Queen Street
Saskatoon, Saskatchewan
22 unit older character apartment building. Renovated with excellent rents. 1-3bedroom, 5-2bedroom, 8 - 1 bedroom & 8 bachelor suites. Pro Forma , Rent Roll Real Property Report, and highlight sheet are in the supplements to this listing. (id:60626)
RE/MAX Bridge City Realty
598 Osler Court
Cobourg, Ontario
Stalwood Homes, one of Northumberland Countys renowned Builders and Developers, is proposing to build the Lakeview Estate model at 598 Osler Court which is located at CEDAR SHORE; a unique enclave of singular, custom built executive homes. The Lakeview Estate is elegant in design and features a timeless layout that includes a formal living room and an inviting dining room. As you move through the space, you'll encounter the open-concept gourmet kitchen, and a wonderful family room, ideal for special gatherings and creating cherished memories. Next to the kitchens eating area, you'll find a convenient two-piece powder room, easily accessible from the attached two-car garage. On the second floor, the spacious primary bedroom features a walk-in closet and a luxurious five-piece ensuite bathroom, complete with a generous soaker tub, double vanity, and stylish glass shower. The additional bedrooms are thoughtfully designed to complement each other and share a well-appointed four-piece bathroom; the laundry facilities are conveniently located on this level. This residence transcends being merely a house; it serves as a sanctuary where elegance and comfort merge to enhance your daily life. Whether you're hosting lively gatherings or enjoying tranquil moments in peaceful surroundings, this magnificent residence provides the perfect setting for any occasion. Here, you're not just buying a home; you're adopting a lifestyle filled with beauty, serenity, and limitless enjoyment. If you're searching for a desirable lakeside neighbourhood, CEDAR SHORE is situated at the western boundary of the historic Town of Cobourg on the picturesque north shore of Lake Ontario. Located a short drive to Cobourg's Heritage District, vigorous downtown, magnificent library and Cobourg's renowned waterfront, CEDAR SHORE will, without a doubt become the address of choice for discerning Buyers searching for a rewarding home ownership experience. (id:60626)
RE/MAX Rouge River Realty Ltd.
805 Athol Street
Whitby, Ontario
*** REDUCED***ATTENTION DEVELOPERS, BUILDERS AND INVESTORS. RARE OPPORTUNITY, DON'T MISS OUT! PROPERTY IS BEING SOLD AS 4 DEEDED LOTS. Lots are extra deep and zoned R2-DT. Natural slope allows for potential walkouts with the possibility for basement apartments. Great Downtown Whitby location, close to transit, 401, restaurants and professional offices. Adjacent to Peel Park. Existing 2 homes being sold "AS IS" (id:60626)
Keller Williams Energy Real Estate
2797 Arbutus Street
Vancouver, British Columbia
Rare opportunity to secure prime commercial retail space on Arbutus Street, Vancouver BC. This location is known for its vibrant community and diverse customer base. This visibility and accessibility on a major street ensure high visibility and accessibility for your business. Thriving Community provides a loyal and engaged customer base to cater to. This location is surrounded by popular restaurants, cafes and shops. Property is conveniently located near all amenities and future skytrain. With its prime location and strong demand, the property presents an excellent investment opportunity. This property is also a prime opportunity for business to succeed. Secure your spot in this sought-after location. DO NOT DISTURB TENANT, private showing by appointment only. (id:60626)
Regent Park Fairchild Realty Inc.
8951 Craigflower Gate
Richmond, British Columbia
Completely renovated in 2023! This 3 bdrm, 3 bathrm & 2 den home sits on a 7,635 sqft corner lot in one of Richmond´s most sought-after areas-steps from Seafair Mall, West Dyke, Hugh Boyd High, Community Park & Pitch & Putt. The exterior is fully repaired and freshly painted, with an updated shed. Inside boasts sleek modern finishes: all bathrms, walls & floors refreshed, and a new kitchen with contemporary cabinetry & appliances. Spacious living areas include a living room, dining, eat-in kitchen, family room & large sunroom. A double garage, ample laundry/storage space & crawl space complete the home. Outdoors, a landscaped backyard features plum, apple & pear trees. Fully turnkey-just move in and enjoy! OPEN HOUSE SUNDAY JULY 6TH 2-4PM! (id:60626)
Luxmore Realty
105 2233 156 Street
Surrey, British Columbia
Prime Retail Opportunity at 2233 156 Street, Unit 105! This ground-level retail space offers a fantastic location in a vibrant, high-traffic area, perfect for attracting foot traffic and building your business. Featuring a modern and open floor plan, this unit provides ample flexibility to suit a variety of business types, from boutique shops to professional services. Large storefront windows allow plenty of natural light and excellent visibility from the street, ideal for showcasing your products or services. Situated in a well-maintained building with great exposure, this space is just steps from other thriving businesses, restaurants, and community amenities. Don't miss the chance to establish your presence in this growing neighborhood! (id:60626)
Royal LePage Global Force Realty
27 Gleave Court
Aurora, Ontario
Truly exceptional !! Tucked away on a quiet cul-de-sac with a sprawling 9,200 sq ft lot in one of Auroras most coveted neighborhoods.Meticulously maintained & offering about 4,500 sq ft of total living space, this residence impresses with 9-ft ceilings on the main floor, elegant hardwood flooring, crown moldings, pot lights, and FOUR gas fireplaces. A custom built-in solid wood wall unit adds a touch of timeless sophistication.The gourmet chefs kitchen is designed for both function and flair, featuring granite countertops, center island & a convenient swing door leading to the formal dining room. California shutters provide style and privacy on every window.Upstairs, the luxurious primary suite boasts two walk-in closets and a spa-inspired 5-piece ensuite. The professionally finished basement offers ample room to entertain, complete with a spacious recreation area and games room.Step outside to a beautifully landscaped backyard oasis, complete with stone decking, lush greenery, and even a charming pet house with heated floors, a true one-of-a-kind feature.A rare and remarkable opportunity you don't want to miss! (id:60626)
Real One Realty Inc.
3307 1328 W Pender Street
Vancouver, British Columbia
Panoramic ocean and mountain view in Coal Harbour. 2 bedroom + den with big balcony. Air conditioning, high ceiling, 2 security parking, 1 locker. Close to seawall, community centre, shopping, Stanley park, transportation, skytrain. (id:60626)
Royal Pacific Realty (Kingsway) Ltd.
7128 204 Street
Langley, British Columbia
Welcome to this custom home located in the Willoughby area of Langley. Boasting 7 Bedrooms and 7 Bathrooms spread across 3755sqft of living space. Main floor features a Chef's kitchen opening to a spacious family room for comfortable living and with an additional spice kitchen, mud room, dining room and living room. Upstairs you will find 4 spacious bedrooms with ensuites and laundry. Basement has the perfect one bedroom legal mortgage helper with an option to do 1 + 2 bedroom suites. Home is fully equipped with top quality finishes, radiant heating, a/c, cctv cameras and plenty of natural light. Centrally located for easy access to highways, schools, recreation, shopping, transit & more. (id:60626)
RE/MAX 2000 Realty
171 Belmore Court
Milton, Ontario
This beautifully designed 5,000 sq. ft. home features 5+3 bedrooms and 5+1 bathrooms, with wide plank hardwood floors, 10-ft ceilings, crown molding, LED chandeliers, and pot lights throughout. The gourmet kitchen offers quartz countertops, a large island, extended cabinetry, and premium KitchenAid appliances. Upstairs includes 5 spacious ensuites, including a luxurious primary suite with a spa-style bath. The legal 2-bed + den basement apartment has a separate entrance, full kitchen with high-end appliances,perfect for rental income or in-laws.The fully interlocked, landscaped lot offers cedar-lined backyard privacy. A must-see family home! (id:60626)
RE/MAX Real Estate Centre Inc.
3372 Fleming Street
Vancouver, British Columbia
Stunning new, family-friendly ½ duplex in the desirable Cedar Cottage area. This 2,048 SF home features 5 spacious bedrooms + 4 full baths, including ground-level legal suite with separate entrance - ideal as a mtg helper (rental or Air bnb) or space for extended family. The main level is filled with natural light, through an abundance of windows & skylights, accentuating the soaring 12´ vaulted ceilings & an open-concept layout with a chef-inspired kitchen, gas range, custom cabinetry & granite counters. Enjoy energy-efficient radiant in-floor heating, A/C & a sunny west-facing patio - perfect for outdoor entertaining. Includes an attached garage & ample storage. Steps to transit, parks, Trout Lake CC & schools: Lord Selkirk (K-7), Gladstone (8-12) (id:60626)
Macdonald Realty
232 Butternut Ridge Trail
Aurora, Ontario
Welcome to 232 Butternut Ridge Court, an elegant and spacious luxury home with approximately 3000 sq ft of living space, nestled on a premium ravine lot in one of Auroras most peaceful enclaves. From the moment you enter the bmright foyer with its large closet and tucked-away powder room, this home impresses with its thoughtful design and refined finishes.The open-concept main floor flows effortlessly, ideal for both everyday living and sophisticated entertaining. The kitchen features quartz countertops, stainless steel appliances, and ample cabinetry, overlooking an eat-in area with serene backyard views. Step out onto the large deck perfect for morning coffee or evening dinners surrounded by nature.The cozy living room includes hardwood floors and a charming fireplace. Main-floor laundry and direct garage access add extra convenience.Upstairs, the primary suite is a true retreat with a spa-like ensuite and a custom walk-in closet. Three additional sunlit bedrooms and a Jack & Jill bathroom offer ample space for family or guests.The finished walkout basement includes a separate entrance, bedroom, kitchenette, 3-piece bath, laundry, and a private deck ideal for an in-law suite or rental income.Located close to top-rated schools, trails, amenities, and transit, this home offers a rare blend of luxury, flexibility, and natural beauty. (id:60626)
RE/MAX All-Stars Realty Inc.
48 Lambert Road
Markham, Ontario
Welcome to this stunning, fully renovated home nestled on a quiet cul-de-sac with a premium private lot backing onto a serene park! Featuring top-quality finishes throughout and a beautifully illuminated deck, this home offers a perfect blend of style, comfort, and privacy. Enjoy a professionally finished basement and numerous recent upgrades, including a new furnace (2022), A/C, and hot water tank (2024).Located in the highly sought-after Bayview Glen school zone, and near top-ranked schools including Thornlea SS and St. Robert CHS. Prime location at Leslie & Green Lane, just minutes to Hwy 404/407, transit, shopping, dining, parks, libraries, and community centers. A rare opportunity in one of York Regions best school districts don't miss it! (id:60626)
RE/MAX Hallmark Realty Ltd.
6200 Woodwards Road
Richmond, British Columbia
Welcome to this beautifully maintained 5-bedroom home in Richmond´s highly sought-after Woodwards neighbourhood. Offering 2,536 square feet of well-designed living space, this residence features a main floor bedroom, 2.5 bathrooms, and a spacious side-by-side double garage. The functional floor plan includes separate formal dining and casual eating areas, creating a bright and inviting atmosphere throughout. Enjoy recent updates such as a newer roof, stainless steel appliances, and windows, enhancing both style and comfort. Step outside to a private, south-facing backyard with a mature cedar hedge and sunny patio - ideal for outdoor relaxation. Easy access to Blundell Centre, parks, shopping, and green spaces - this home offers the perfect balance of tranquillity and accessibility. (id:60626)
RE/MAX Westcoast
4338 Pandora Street
Burnaby, British Columbia
Impeccable Vancouver special. 4 year new counter, heating furnace & hot water tank. Formal dining room, eating area off kitchen, spacious living room. mountain views! Beautiful 1 bedroom suite on main. Attached two cars garage. Laundry on main, Large foyer. Full Ensuite in Master Bedroom. Steps to Eileen Dailly Pool & Fitness Center & Confederation Park. (id:60626)
Sutton Centre Realty

