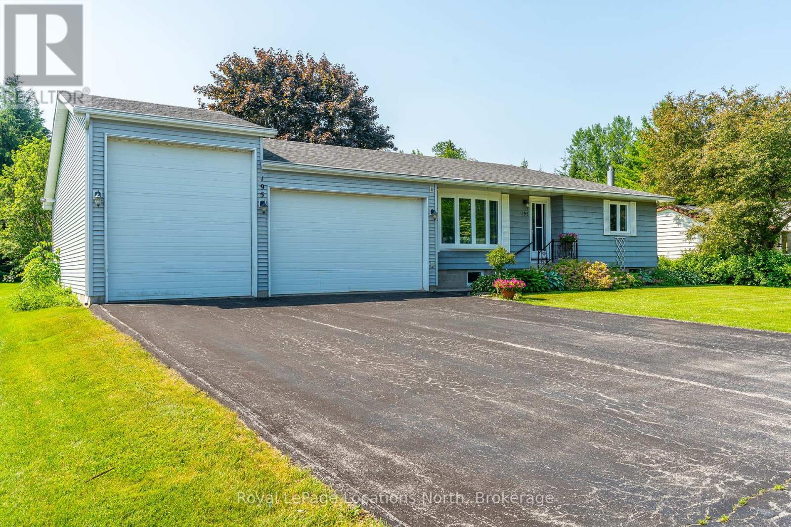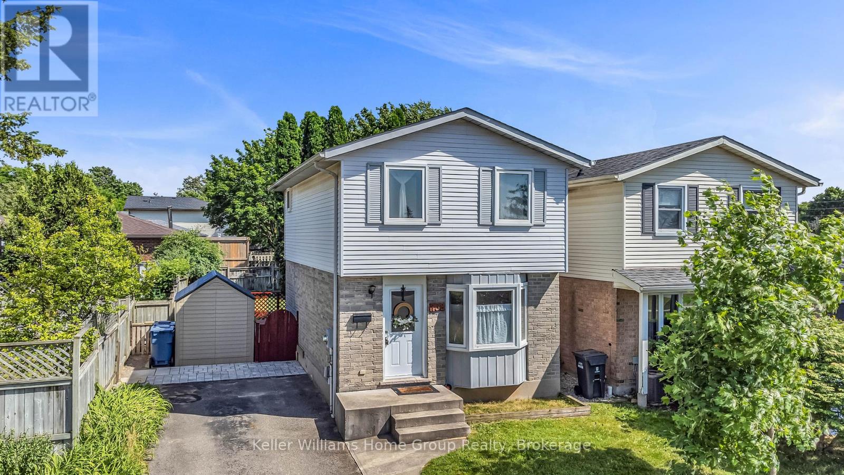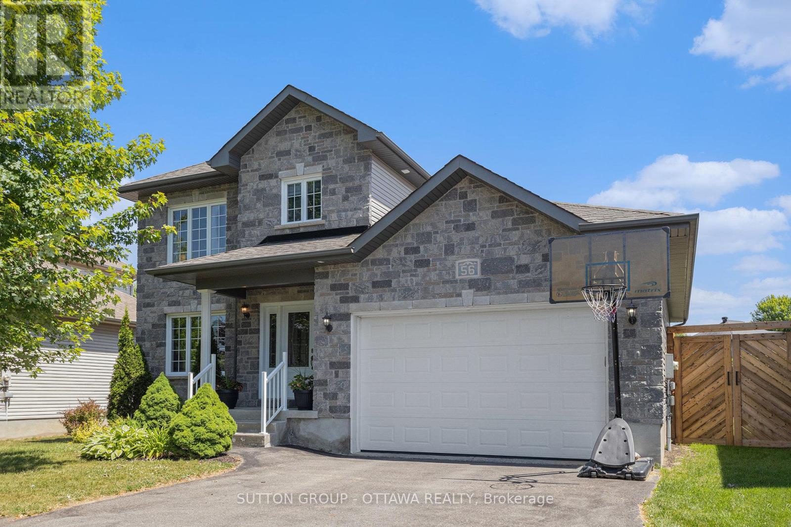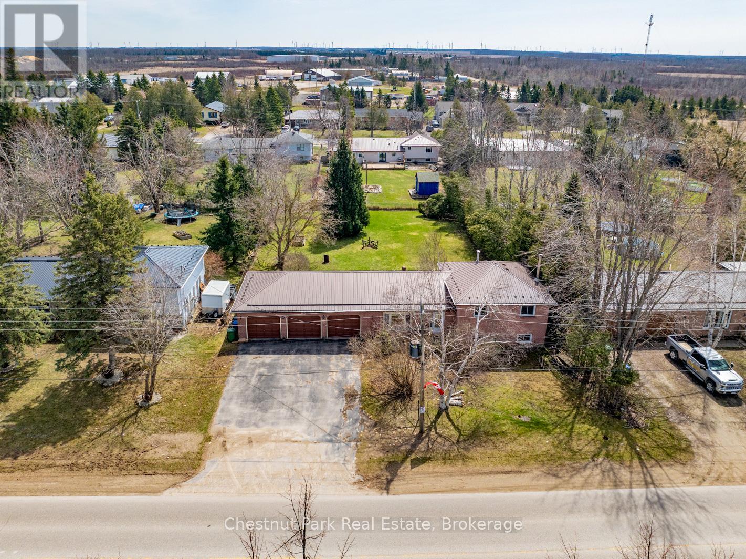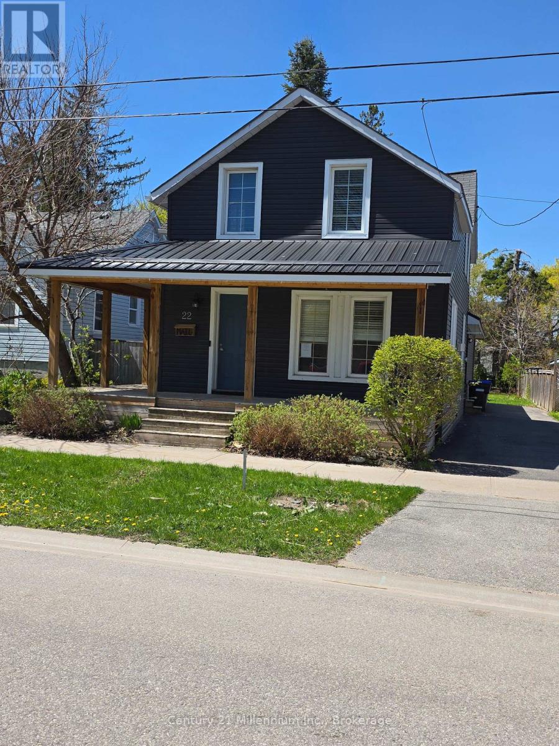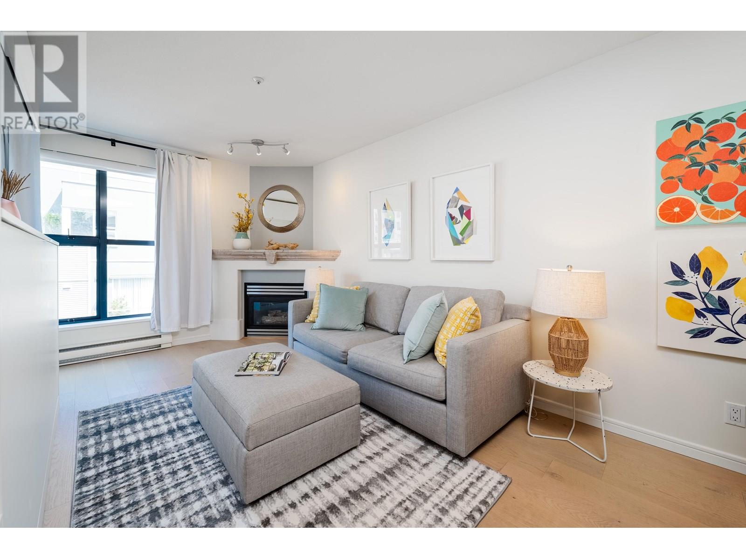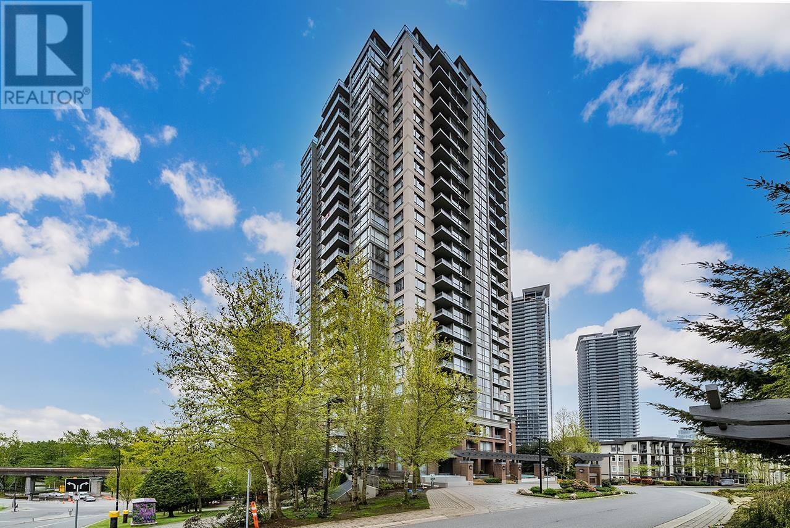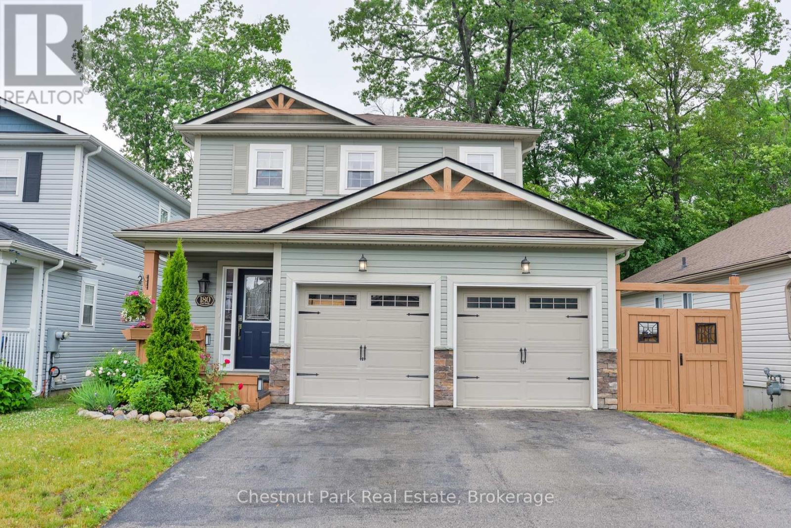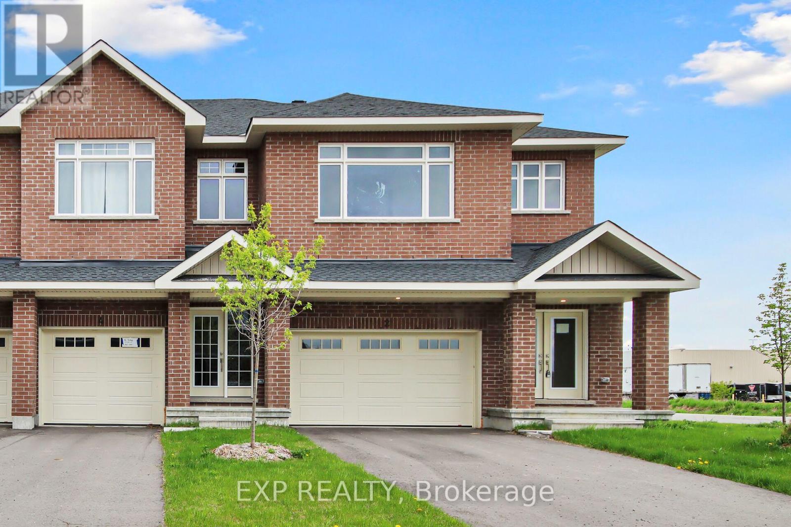153 Riverview Circle
Cochrane, Alberta
This spacious 1,627 sq ft walk-out bi-level home backs west onto the 9th hole of the Cochrane Golf Club, offering stunning views and peaceful surroundings. If that’s not enough, this home also fronts onto a large park so no neighbours behind OR in front. The main level features soaring vaulted ceilings throughout the living room, foyer, kitchen, dining area, and family room—creating an airy, open feel perfect for entertaining. Enjoy hardwood flooring throughout the main floor and cozy up by the gas fireplace in the family room. The open style kitchen features an island and views of the golf course. The large primary bedroom includes a 4-piece ensuite and walk-in closet, while the second bedroom is conveniently located near a full hall bath. Downstairs, the walk-out basement is partially finished with a generous rec room (featuring a second gas fireplace) and a laundry room. With framing already in place, finishing the remaining basement space is a breeze. A double attached garage, updated plumbing with the Poly-B piping removed, and a premium golf course location make this home a rare find. The location is extremely quiet yet still is walkable to shops. Properties like this do not come onto the market that often so don’t wait long to view the property. (id:60626)
RE/MAX House Of Real Estate
195 Aiken Street
Meaford, Ontario
Welcome to this true bungalow with an oversized attached 30x36 garage, located in one of the most desirable areas of town. Whether you're a downsizer seeking mainfloor living, a first-time home buyer, or an investor looking for a turnkey rental or AirBnB/STA, this home has it all. Step inside to find brand-new luxury vinyl plank flooring throughout the entire main level, along with a beautifully updated kitchen featuring butcher block countertops and sleek, energy-efficient stainless steel appliances. The home is comfortably climate-controlled year-round with a modern heat pump system, and also includes electric baseboard heaters in each room, as well as a cozy gas fireplace in the basement for additional warmth when needed. The updated 4-piece bathroom includes a stylish tile shower. There are two bedrooms on the main floor with a room in the basement currently being used as a third bedroom. There's also the potential to add a fourth bedroom and a second bathroom in the lower level, creating even more flexible living space. The fully finished basement adds valuable living space to the home, featuring a spacious second living room with a cozy gas fireplace and large windows, perfect for relaxing with family or entertaining guests. You'll also find plenty of additional storage options in the lower level, as well as a dedicated workshop area. The oversized garage is a dream for hobbyists, mechanics, or those needing extra storage, offering enough height and depth to accommodate an RV, a boat on a trailer, or even a vehicle hoist. It's fully insulated, heated with its own natural gas unit, and includes a workbench and sub-panel for added functionality. The paved triple-wide driveway provides ample parking. This home can be sold fully furnished, making it an ideal turnkey Airbnb or rental investment. The location is unbeatable - walking distance to local beaches, Memorial Park, the harbour, dog park, downtown shops, restaurants and the new school! (id:60626)
Royal LePage Locations North
138 Cole Road
Guelph, Ontario
This tidy and affordable fully detached three bedroom resides in the heart of South Guelph. It's a stone's throw away from Stone road mall as well as walking distance to Metro grocery. If you're looking for an affordable first home, this is probably one of your best opportunities in Guelph South. But if you're an investor, I think it also makes excellent sense given the current rental market. It has all the nearby shopping that students prefer, and is on a direct bus route to the university. You could develop another two bedrooms with bathroom in the basement, making this a five bedroom capable of pulling in between $4,500 and $6,000 per month. Back deck newly repaired and painted, Roof Aug. 2021 (id:60626)
Keller Williams Home Group Realty
56 Honore Crescent
The Nation, Ontario
Welcome to this spacious and beautifully maintained home. Built in 2010, this property is situated on an oversized lot in a welcoming neighbourhood known for it's sense of community. This home offers 3+1 bedrooms and 4 bathrooms. The primary bedroom is complete with a three piece ensuite and a walk-in closet. The second floor offers a second three piece bathroom and two additional bedrooms each with two door closets. Enjoy a partially open-concept design that maintains definition between spaces while allowing natural flow from the kitchen, dining room to the living room and to the backyard creating a practical and functional space. Just around the corner, you will have the convenience of a powder room, laundry room, and additional closet space all connecting to the garage foyer. The fully-finished basement offers a private bedroom along with an expansive living space equipped with a gas fireplace and a three piece bathrooom. To add on to this exceptional space, the premium lot backyard can be enjoyed with a deck that wraps around the back of the house including a lovely pergola perfect for entertaining guests or enjoying with family. This home is ideal for a family looking for a great community with only a 30 minute commute to Ottawa and quick access to the 417 highway. (id:60626)
Sutton Group - Ottawa Realty
380 Main Street W
Southgate, Ontario
Welcome to 380 Main Street West, Dundalk. This 3 bedroom home with a 3 attached garage is set on a large property in the south end of town. Kitchen boasts great cabinet storage and is open to the dining room with walkout to deck and backyard. The lower level features a family room; laundry facilities; and access to large storage crawlspace. Interior garage access from dining room, third garage is separated with an interior wall. Updated front bay window; sliding back door; metal roof with eavestrough guards. Natural gas forced air heating & central air conditioning. Relax, unwind and entertain in your large backyard. Walk to Highpoint Community School Grades 3-8, short drive to downtown and amenities. Imagine yourself living in this spacious home and property! (id:60626)
Chestnut Park Real Estate
22 Market Street
Collingwood, Ontario
Three bed 2 bath home located close to the downtown core.Home is zoned C-1 but has been and continues to be a single family home. Metal roof and vinyl siding makes this a low maintenance home. (id:60626)
Century 21 Millennium Inc.
404 2688 Vine Street
Vancouver, British Columbia
Top-floor 1 bed + den in sought-after Arbutus Walk, Kitsilano. Featuring a private balcony in this bright, quiet home with 9' ceilings, cozy gas fireplace & spacious layout. Kitchen boasts quartz countertops, gas stove, & stainless appliances. Custom wall bed, brand new bathroom renovation, and EV outlet in the parking spot add modern comfort and convenience. Ample storage, in-suite laundry & flex space make it ideal for work-from-home or lifestyle versatility. Located across from the Arbutus Greenway & steps to Kits Community Centre, cafes, shops, transit, & future SkyTrain. Includes 1 parking, bike locker, & access to gym/lounge. Rentals & pets allowed. A rare find in a prime location! (id:60626)
RE/MAX Crest Realty
308 4888 Brentwood Drive
Burnaby, British Columbia
Welcome to Fitzgerald by Ledingham McAllister and well-maintained concrete building. The unit comes with two bedroom and two bath with open layout concept, gas stove, stainless steel appliances, cozy gas fireplace, TWO parking stalls and locker. Enjoy the building amenities which includes fitness center, hot tub and party room. Conveniently located and steps away from Amazing Brentwood where you find lot of dining options, shopping, entertainment and Brentwood sky train station. OPEN HOUSE JULY 19,2-4 (id:60626)
Grand Central Realty
406 - 7325 Markham Road
Markham, Ontario
Welcome to this beautifully upgraded corner unit, with 2 underground parking spots (right beside each other in a very accessible location) boasting 9-ft ceilings and a thoughtfully designed open-concept layout. The modern kitchen features tall cabinetry, premium granite countertops, stainless steel appliances, and sleek under-mount sinks perfect for both everyday living and entertaining. With no carpet throughout, the home offers a clean, contemporary feel. Enjoy three spacious bedrooms, upgraded closets, and stylish granite vanity tops in both bathrooms. The unit also benefits from desirable direction, filling the space with natural light. Both parking lots, one storage locker, and access to exceptional building amenities such as a fully equipped gym, party room, and games room. Ideally located just steps from shopping plazas, TTC & YRT transit, Costco, banks, restaurants, and grocery stores. Minutes from Hwy 407, community centers, and top-rated schools this is one you don't want to miss! Home is vacant and easy to show. One of the listing agent is the owner of the home. Please call 613 983 4663 or 613 407 4771 to schedule a showing. Buyer to verify dimensions and property tax as per payments made and verbally confirmed with city of Markham. Offers will be presented at 6:00 pm on Monday July 21, 2025. Seller reserves the right to review/accept pre-emptive offers. (id:60626)
Royal LePage Team Realty
180 Pine Street
Gravenhurst, Ontario
LOCATION - PRIVACY - LUXURY - Welcome to this charming family home tucked away on a quiet cul-de-sac in one of Gravenhursts most desirable neighbourhoods. Ideally located within walking distance to Beechgrove Public School, and just minutes to Muskoka Beach Park, Taboo Golf Resort and downtown amenities, this property offers the perfect blend of peaceful living and convenient access. Step inside to a spacious, open-concept main floor designed for both comfort and functionality. The bright living and dining areas flow effortlessly into a well-appointed kitchen, making it ideal for everyday living and entertaining. Upstairs, youll find three generously sized bedrooms, including a primary suite complete with a beautifully upgraded ensuite featuring a walk-in shower with glass doors and a rainfall shower head. With 2.5 bathrooms in total, this home is built to accommodate the whole family. The basement is currently unfinished but includes rough-ins for an additional bathroom - offering excellent potential to expand your living space to suit your needs. One of the standout features of this home is the heated and insulated attached two-car garage, providing year-round convenience and comfort. Whether you're storing vehicles, creating a workshop, or simply seeking extra storage space, this garage is built to handle it all. Outside, enjoy a fully fenced backyard thats perfect for children, pets, or weekend gatherings. A large deck extends your living space outdoors and includes a covered gazebo outfitted with a ceiling fan and lights - perfect for summer evenings. A garden shed adds even more storage flexibility. Whether you're a growing family or looking to settle into a well-established, welcoming community, this home offers the lifestyle and location you've been looking for. (id:60626)
Chestnut Park Real Estate
204 202 E 24th Avenue
Vancouver, British Columbia
Welcome to Bluetree Homes On Main Street. A fully rain screened development w/brick exterior finish in the desirable Main St. district! This South facing home features one bedroom one CHEATER EN-SUITE bath PLUS DEN with an ideal functional layout with no wasted space, JULIET BALCONY with city views, laminate floors, kitchen with stone under mount counter tops, stainless steel appliances and in-suite laundry. With a walk score of 99, enjoy Main St. living just steps from all the shops, Caffe Artigiano just in the building, Prince Edward Park, Queen Elizabeth Park, Hillcrest Park, Nat Bailey Stadium, trendy coffee shops and all the finest restaurants! Includes 1 PARKING STALL and 1 STORAGE LOCKER! Do not miss this opportunity! EASY TO SHOW, CALL TODAY! OPEN HOUSE JULY 20, SUN 2-4PM (id:60626)
RE/MAX City Realty
15 Reynolds Avenue
Carleton Place, Ontario
Be the first to live in this BRAND NEW 4Bed/3Bath home in Carleton Landing! Olympia's popular Magnolia Semi-Detached Model. A spacious foyer leads to a bright, open concept main floor with tons of potlights and natural light. Modern kitchen features loads of white cabinets, pantry, granite countertops, island with seating and patio door access to the backyard. Living room overlooking the dining room, the perfect place to entertain guests. Mudroom off the double car garage. Primary bedroom with walk-in closet and spa like ensuite featuring a walk-in shower, soaker tub and expansive double vanity. Secondary bedrooms are a generous size and share a full bath. Laundry conveniently located on this level. Only minutes to amenities, shopping, schools and restaurants. Photos used are of the same model with different finishes. (id:60626)
Exp Realty


