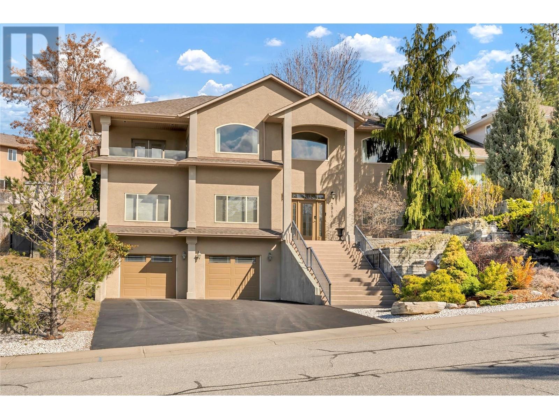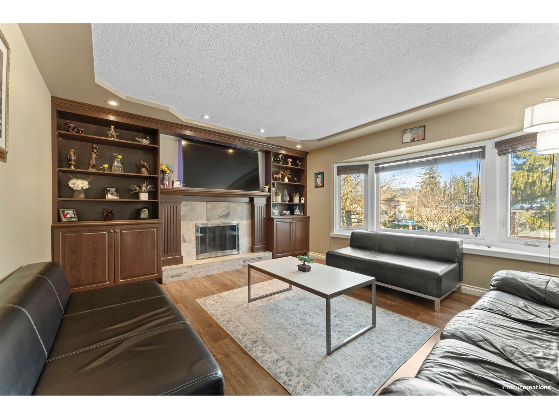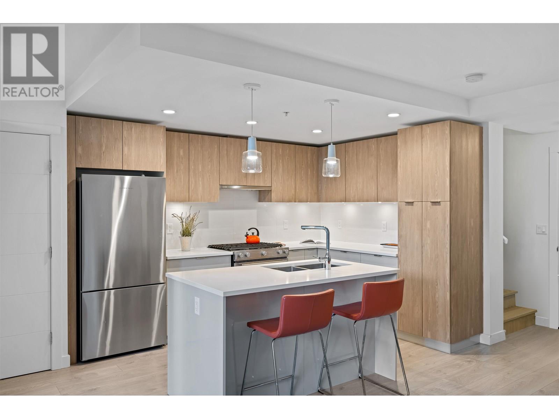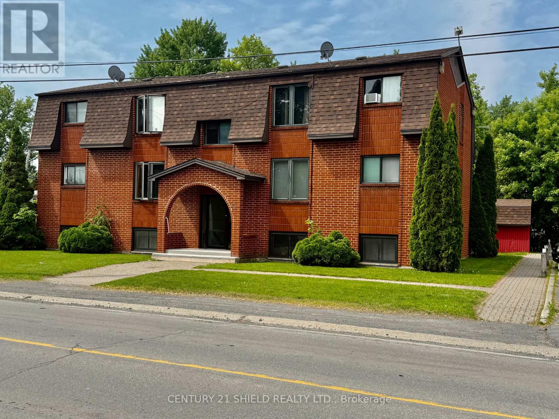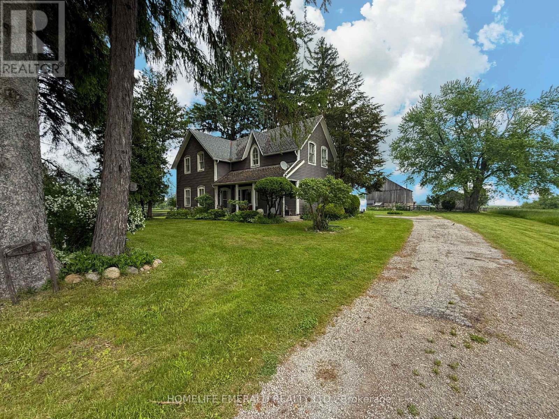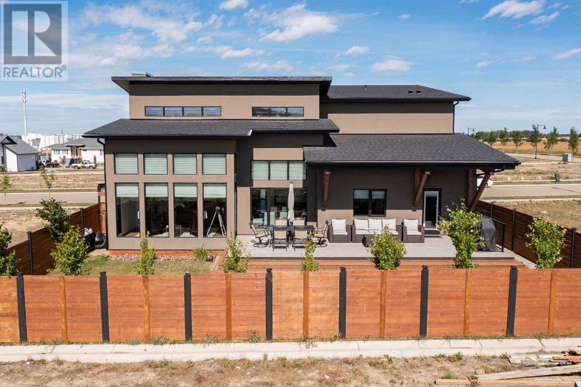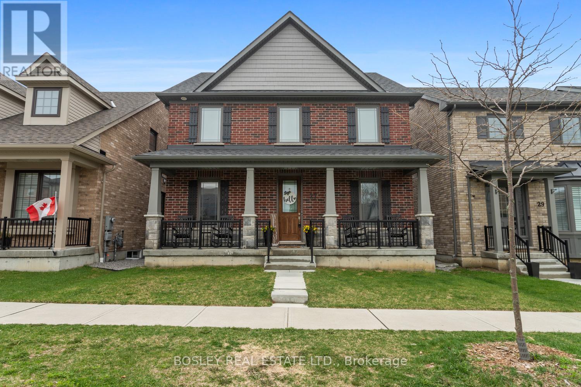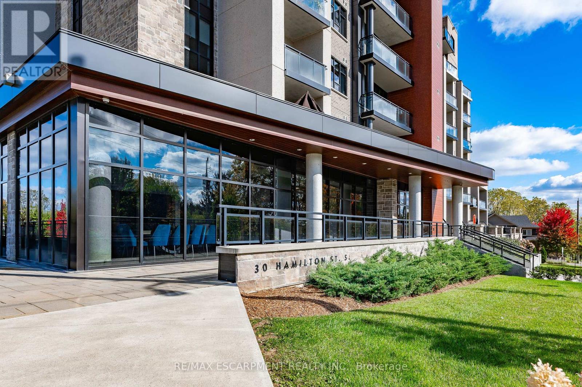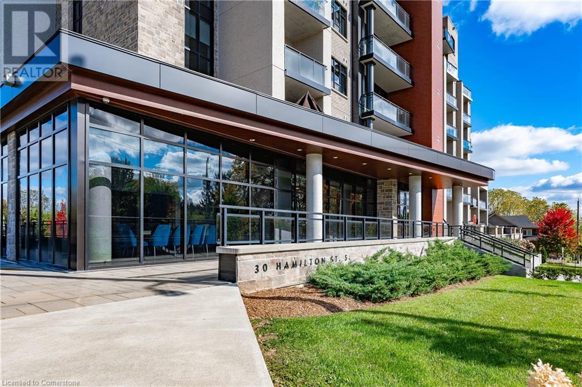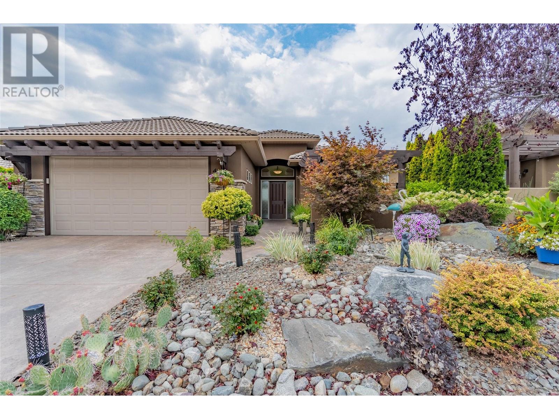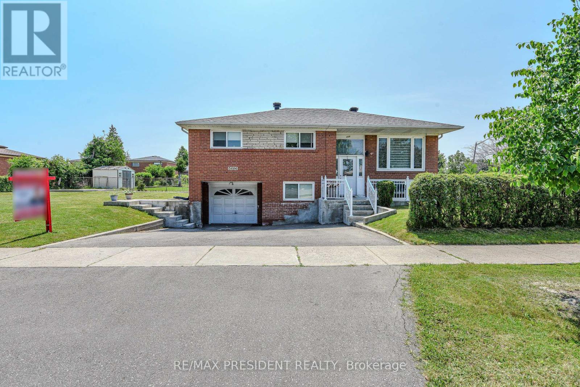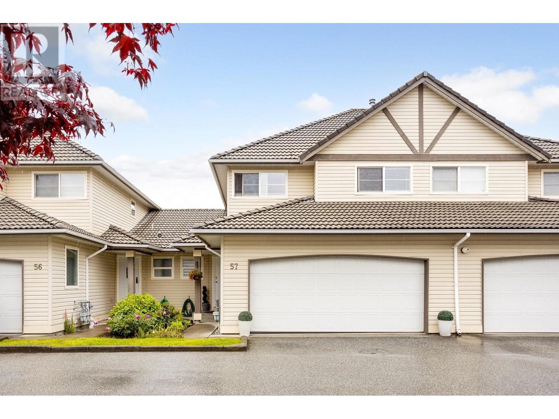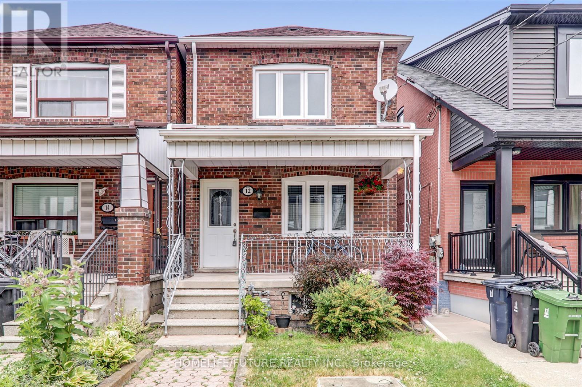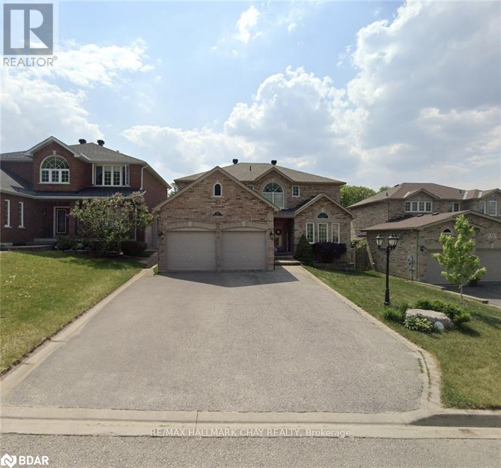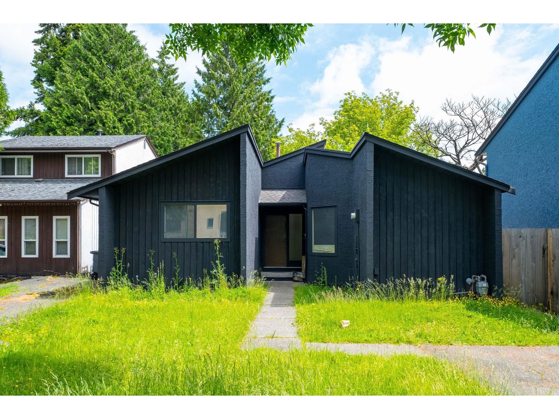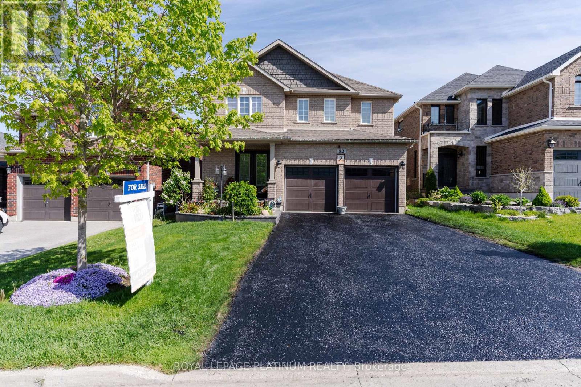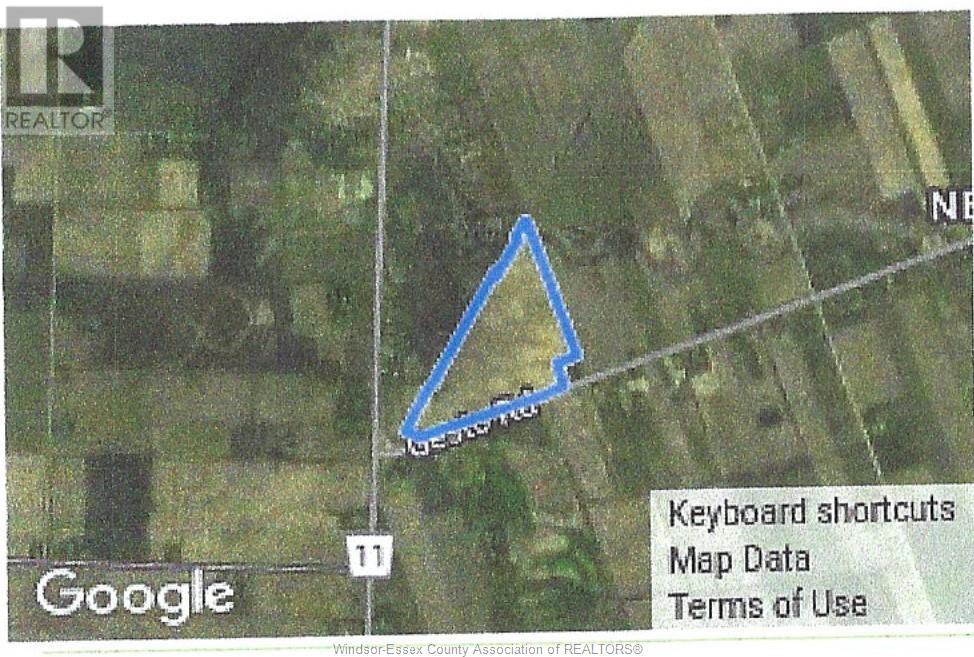2910 Evergreen Drive
Penticton, British Columbia
Step into this stunning home, where grandeur greets you the moment you arrive. As you walk up the front steps, a beautifully landscaped waterfall feature sets the tone. Perched in the sought-after Evergreen- Wiltse neighborhood, this home offers sweeping valley, lake and city views stretching all the way to Summerland and beyond. You’ll love the convenience of nearby hiking trails, top-rated schools, and all the amenities Penticton has to offer. Inside, the soaring two-story vaulted entryway makes an unforgettable first impression, leading upstairs into an open-concept main living space designed to maximize light, space, and those incredible views. The expansive living and dining areas flow seamlessly into a stylish kitchen, complete with a professional 6 burner gas stove and direct access to a North/West facing patio. Large windows and patio doors flood the home with natural light, creating an inviting and airy ambiance. The generously sized primary suite is your private retreat with a spa-like ensuite with a jetted tub and separate shower. Downstairs, the main level, offers a massive family/rec room with a built-in wet bar, ideal for family and entertaining, plus three additional bedrooms, a three-piece bath, and ample storage. Step outside to discover a fully fenced landscaped backyard with a stone patio, tiered block walls, and raised garden beds, all designed for low-maintenance enjoyment. A double-car garage and additional side RV parking ensure plenty of space for all your needs. This home is a rare gem that perfectly blends luxury, comfort, and unbeatable views. Experience it for yourself! (id:60626)
Royal LePage Locations West
2091 Paulson Crescent
Abbotsford, British Columbia
Spacious 7-Bedroom Corner Lot Home in Central Abbotsford! This well-maintained 7-bedroom, 5-bathroom home sits on a 7,700 sq. ft. corner lot, just minutes from the highway and within walking distance to shopping, schools, and transit. The main floor features 4 bedrooms, 2.5 baths, a bright open layout, and a private walk-out patio. New Heat pump(for heating and cooling), HWT & Furnace 2025. The property also includes two mortgage-helper suites (2+1 bedrooms) with separate entrances and full kitchens, offering great rental potential and easy to afford. With ample parking, including front and side access for a trailer or camper, this home is perfect for families and investors alike. Don't miss out. Sellers will not review offers until June 16 2025 @ 6pm (id:60626)
Exp Realty Of Canada
Th10 108 E 8th Street
North Vancouver, British Columbia
A SPECTACULAR 2 BED Concrete Townhouse in Central Lonsdale! This rare, 4-year-old concrete townhouse built by Adera offers the perfect blend of sophistication and convenience in the heart of Central Lonsdale. Spanning over 2 beautifully designed levels, this home features its own private entrance from the exterior, 2 bedrooms and 3 bathrooms, with thoughtful upgrades including laminate flooring in the bedrooms, upgraded tile, and a luxurious rain shower head in the bathrooms. Enjoy exceptional convenience with two storage lockers right outside your door, a dedicated parking stall, and effortless access to parks, vibrant shops, and the scenic waterfront.This is a rare opportunity to own a concrete-built townhouse in one of North Vancouver´s most desirable neighborhoods-don´t miss out! Open House Sat June 21st 2:30pm-4pm (id:60626)
Sutton Group-West Coast Realty
23 Kastner Street
Stratford, Ontario
Welcome to Stratford's vibrant northwest end, where Feeney Design Build is proud to present one of its newest offerings: a 2156-square-foot, four-bedroom, two-storey home. Featuring a spacious layout, enjoy an open kitchen and living room plan, ideal for modern living and entertaining guests. The laundry is conveniently located on the main floor, ensuring practicality without compromise. On the second floor, retreat to the large primary bedroom suite complete with an ensuite bathroom and a walk-in closet. Upstairs also features 3 additional bedrooms and another full bathroom. Feeney Design Build understands the importance of personalization. When you choose our homes, you have the opportunity to complete your selections and tailor your new home to reflect your unique style and preferences. Committed to delivering top-quality homes with upfront pricing, our reputation is built on craftsmanship and attention to detail. When you choose Feeney Design Build you're not just choosing a builder, but a partner in creating your dream home. Whether you're looking for a spacious family home, a cozy bungalow or a charming raised bungalow, Feeney Design Build is here to make your dream a reality. Don't miss out on this opportunity to own a top-quality product from a top-quality builder! (id:60626)
Sutton Group - First Choice Realty Ltd.
124 Military Road N
South Glengarry, Ontario
1987 purpose built 6 plex with separate utilities has been well maintained and fully rented over last several years. There are 3 two bedroom units and 3 one bedroom units. Each unit has its own laundry hookups. Each unit has its own parking spot and there are 3 visitor parking spots. There is a shed for the owners equipment and a small utility room in the building for maintenance supplies, electric meters and water meters. Rent roles will be supplied to serious qualified buyers. Interior pictures taken by owner a couple of years ago. All units are similar and the owner is allowing showings on one unit only allowing a condition upon approval of all units in an accepted offer. Showings between 8am & 4:30 pm 7 days a week (id:60626)
Century 21 Shield Realty Ltd.
10187 County Road 10 Road
Clearview, Ontario
*Charming Century Farmhouse on 11+ Acres!* Dreaming of country living? This circa 1884 farmhouse might just be the perfect fit! Set on approximately 11.2 acres of flat, picturesque land, this unique property offers the character of a century home with the potential to create your forever dream home. Step inside to find over 2,260 sq. ft. of living space, featuring high ceilings, stunning hardwood floors, & oversized windows that flood the home with natural light. The main floor offers two front entryways, a cozy foyer leading to a spacious eat-in farmhouse kitchen, a grand living room, bedroom, office, a 4-piece bathroom, & a laundry/utility room with direct access to the attached garage. Upstairs, you'll find a versatile layout with a great room, family room, den, & 3 generous sized bedrooms, perfect for a growing family or guests. Outside, the property boasts an outstanding barn & a large Cordwood outbuilding, ideal for transforming into an incredible outdoor living space or hobby area. With over 11 acres of land, this property is the perfect setting for a hobby farm...bring your animals, garden dreams, or workshop ideas to life! The yard is surrounded by extensive perennial gardens, creating a serene country oasis. Measuring 1,103.49' x 449.45', this exceptional property is truly one-of-a-kinda rare gem where charm meets opportunity. Bring your vision & make this exceptional farmhouse your forever home! (id:60626)
Homelife Emerald Realty Ltd.
904 - 100 Eagle Rock Way W
Vaughan, Ontario
Contemporary design meets convenience in this 1385sq' 2-bedroom plus den, 3-bath unit. Den is asize of fool bedroom. Featuring a desirablesplit-bedroom floor plan, offering privacy and functionality. Features include laminate fooringthroughout, smooth ceilings, and a modern eat-inkitchen with stylish finishes. The open-concept living/dining area has natural light, thanks tothe northern exposure, providing warmth andbrightness all day long. All closets are custom organized. An in-suite laundry add to theconvenience of this thoughtfully designed home.Located just steps from Maple GO Station, shops, restaurants, parks, and top-rated schools.Easy access to major highways makes commutinga breeze. Fantastic amenities Include: 24Hr Concierge, Roof Top Terrace W/ Lounge & BBQ,Indoor/Outdoor Party Room, Exercise Room, DogWash Room & Sauna. (id:60626)
Homelife Frontier Realty Inc.
11 Tenhove Street
Red Deer, Alberta
Beautiful MODERN home featuring EXTENSIVE UPGRADES AND HIGH END FINISHINGS. It boasts high ceilings and elegant tile work throughout. The sophisticated lighting design not only highlights the homes architectural beauty but also creates a warm, inviting ambiance. Each detail has been meticulously chosen to deliver the ultimate in comfort and style. Incredible curb appeal, grand entrance, stucco exterior and beautifully landscaped! Open the front door to your forever home and enjoy the modern luxury this home has to offer. An open floor plan soaring vaulted ceilings and massive triple pane (black interior) windows. Kitchen features, sub zero wine fridge, thermador dishwasher, wolf gas cook top, and oven! Expansive QUARTZ COUNTERTOPS, WALNUT CABINETRY, eat up island, reverse osmosis and soap dispenser are just a few more great features. The main floor boasts MAHAGONY HARDWOOD FLOORING, and the extended great room/sunroom features in floor heat. The living room features floor to ceiling NATURAL STONE fireplace wall with a wood mantle. There is a main floor laundry featuring a sink, cabinets and more beautiful white QUARTZ COUNTERTOPS. The main floor bedroom is currently used as an office and adjacent to the stunning 3-piece bath. The STAIRS are solid wood with OPEN RISERS and quality glass railing that lead to your PRIMARY bedroom. An oasis of its own, featuring walk-in closet with custom walnut built in cabinetry, and a 5 piece FULLY TILED ENSUITE. The ensuite has operational IN FLOOR HEAT, quartz counter tops, with dual sinks, and makeup desk, modern lighting, two shower heads, soaker tub and a water closet! The fully developed basement features OPERATIONAL IN FLOOR HEAT, 3 spacious bedrooms, one with its own walk-in closet, a large family room (34'10"x 31'3") with built in TV wall unit, and a functional wet bar with elegant herring bone back splash. There are two stunning spa like bathrooms, fully tiled with modern lighting. More great features this home offers: gas line to deck, composite front deck, glass railing, and duradeck on back deck, front FIR PILLAR, triple pane windows, mud room is tiled, walnut cabinets, wet bar/butlers pantry, custom panels, heated garage floor with floor drain, garage man door, modern overhead silent close door. Situated in the desirable and esteemed community of Timberstone, with an amazing array of shopping amenities nearby. (id:60626)
RE/MAX Real Estate Central Alberta
253 Main Street E
Hawkesbury, Ontario
Opportunity Knocks! This mixed-use building offers strong potential for investors or renovators with vision. Featuring two commercial units on the main level and eight residential units above, the property is heated by a central boiler system. While the structure provides a solid foundation for income generation, it does require significant work and upgrades throughout. With the right improvements, this building could become a valuable addition to your real estate portfolio. Don't miss your chance to unlock its potential. (id:60626)
RE/MAX Affiliates Marquis Ltd.
27 Drummond Street
Port Hope, Ontario
Bright and new, designed and finished presenting the true WOW factor, you will appreciate not only the layout, finish details but also the ability to enjoy this beautiful home fully finished on all three levels. A new and desirable community located just off Lakeshore Road, close proximity to Penryn Golf Club and Lake Ontario shoreline. Enter into a welcoming, bright two storey home, greeted by a formal den/ office, walk through to your fully equipped eat-in kitchen with walk-in pantry, formal dining room, spacious living room with gas fireplace, multiple walkouts, mudroom and bath. Tastefully designed, the exterior space is complete with a swim spa, great for entertaining, large deck, sunlit spaces and attached garage with additional parking and interior access to the mudroom. Upper primary suite, stunning bathroom with walk in shower and soaker tub, finished walk in closet and expansive space. Two additional bedrooms and main bathroom complete the upper level, perfect for your family. The lower level is professionally finished and provides a large family room, additional bedroom, full bathroom with custom shower and additional storage, nook and bar area for entering guests! Value lives within this stunning home, ready for you to move in, set roots and enjoy all that our vibrant community has to offer, just a short walk to downtown Port Hope! (id:60626)
Bosley Real Estate Ltd.
703 - 30 Hamilton Street S
Hamilton, Ontario
Luxurious Penthouse Condo offering breathtaking sunrises and views of Lake Ontario and the Skyway Bridge. Located in the sought-after VIEW building, this special unit checks every box with its bright, open-concept layout, custom kitchen featuring an oversized island, soft-close cabinetry, and sleek stainless steel appliances. Enjoy the separate living and dining areas, two spacious bedrooms with built-in closet organizers, and two full baths for ultimate convenience. Step out onto your private balcony or the large terrace to soak in the sun and take in the stunning views. Additional perks include two indoor parking spots and a storage locker conveniently located on the same floor. The VIEW itself is an upscale condominium, complete with a welcoming concierge service and impressive main-level amenities. Cozy up by the fireside in the elegant common room, host friends in the bright boardroom/dining area with a warming kitchen, or relax with a good book in the reading nook. The building also boasts a well-equipped gym, a handy dog washing station, and two rooftop terraces with BBQs and seating - perfect for mingling with neighbours and taking in the views. Centrally located in vibrant Waterdown, you'll love being within walking distance to shopping, restaurants, library, parks, trails, and everything this fantastic community has to offer. (id:60626)
RE/MAX Escarpment Realty Inc.
30 Hamilton Street S Unit# 703
Waterdown, Ontario
Luxurious Penthouse Condo offering breathtaking sunrises and views of Lake Ontario and the Skyway Bridge. Located in the sought-after VIEW building, this special unit checks every box with its bright, open-concept layout, custom kitchen featuring an oversized island, soft-close cabinetry, and sleek stainless steel appliances. Enjoy the separate living and dining areas, two spacious bedrooms with built-in closet organizers, and two full baths for ultimate convenience. Step out onto your private balcony or the large terrace to soak in the sun and take in the stunning views. Additional perks include two indoor parking spots and a storage locker conveniently located on the same floor. The VIEW itself is an upscale condominium, complete with a welcoming concierge service and impressive main-level amenities. Cozy up by the fireside in the elegant common room, host friends in the bright boardroom/dining area with a warming kitchen, or relax with a good book in the reading nook. The building also boasts a well-equipped gym, a handy dog washing station, and two rooftop terraces with BBQs and seating – perfect for mingling with neighbours and taking in the views. Centrally located in vibrant Waterdown, you’ll love being within walking distance to shopping, restaurants, library, parks, trails, and everything this fantastic community has to offer. (id:60626)
RE/MAX Escarpment Realty Inc.
348 Wesley St
Nanaimo, British Columbia
This commercial character office building has fantastic curb appeal and is located in the heart of the Old City, close to restaurants, shops, and other professional services. Potential development opportunity allowing both of the neighbouring parking lots that include 36 parking stalls per parking lot and are located at 352 Wesley St. and 341 Robson St. to also be purchased in the acquisition if desired (MLS 993603 and MLS 993602). Situated on Wesley St. in a prime location near the city annex, city hall, and within walking distance of Commercial and Fitzwilliam Street shops and waterfront, this building is perfect for counselling services, lawyer, accountant, or any other professional office. Approximately 2600 sq. ft. includes a front reception area, customer seating, 6 private offices, a board room, a lunch area, a 3-piece washroom + 2-bedroom additional accommodation. This space is move-in ready. Beautiful, landmark building includes parking for 4 cars out front, and the street exposure allows owners to take full advantage of the impressive exterior character features and charming covered front deck with a wheelchair ramp. Development opportunity with DT2 zoning allows for a huge variety of commercial and residential development options, bringing loads of future value to an investor/developer. Additional highlights include a security system and access to additional street parking. For additional information, call/email Sean McLintock at 250-667-5766 or sean@seanmclintock.com (All measurements/info is approximate and should be verified if important.) (id:60626)
RE/MAX Generation (Ch)
2305 Kirkburn Drive
Burlington, Ontario
Opportunity is knocking! Tucked away in the desirable court section of Kirkburn Drive, this charming 3-bedroom, 2.5-bathroom side-split offers exceptional potential in the heart of family-friendly Brant Hills. Backing onto open space with no rear neighbours, this home is a rare find on a quiet street perfect for families and those looking for privacy. Stepping inside you are greeted with a bright interior and just under 1,700 sq. feet. of finished living space spanning three functional levels. The main floor features a welcoming foyer, interior garage access, a conveniently located powder room, and a spacious family room with gas fireplace, pot lights and sliding glass doors. Head up one level to take in the oversized windows & hardwood flooring showcased in the living room / dining room. A few steps away is the freshly painted eat-in kitchen with a lovely bay window, stone counters & plenty of cupboard space. The upper level of this home showcases 3 perfectly sized bedrooms, a primary 3-piece ensuite and a 4-piece main bathroom. The partially finished basement provides plenty of potential to finish to your own taste & style. Step outside to your own backyard retreat featuring an in-ground pool heated by solar panels, a large patio area, mature trees and garden beds—the perfect spot for summer enjoyment. Out front, the 5-car driveway & 2-car garage allows plenty of parking & storage space. Located close to excellent schools, parks, shopping, and major highway access, this home combines comfort, convenience, and long-term value. Don't miss your chance to call this Brant Hills gem your own! (id:60626)
Coldwell Banker Community Professionals
4110 36th Avenue Unit# 4
Osoyoos, British Columbia
A study in “Casual Elegance” was the vision for this renovation. Welcome to #4 in Sonora Ridge an executive gated community on the East Bench of Osoyoos, just a short walk from the lake and minutes from Downtown. The main level features an open living space with custom cabinetry, gas fireplace, vaulted ceilings and oversized windows showcasing stunning mountain views and a glimpse of the lake. The chef’s kitchen includes custom cabinetry, a large island, granite countertops, pantry, and premium appliances including like-new gas range and 3-drawer dishwasher. Step from the dining area to a partially covered upper deck with an outdoor kitchen, dining space and lounging area protected by solar blinds. The primary suite offers a spa-like bath with a soaker tub, walk-in shower, and double sinks. The office includes custom shelving, a fireplace and French Doors leading to the courtyard. A spacious laundry room completes the main level with oversized appliances and ample storage. The lower level offers two bedrooms, full bathroom, kitchenette with dishwasher, a large family room and access to a private backyard with covered patio, gas fire-pit, artificial turf and space for games. Additional features include a gym, cold storage room and heated double garage with hot and cold water. (id:60626)
Fair Realty (Nelson)
3135 Concession 9 Road
Pickering, Ontario
This 1/2 Acre property has so much to offer! Perfectly situated in the Hamlet of Balsam with easy access to the city, 407 exchange, minutes to shops and restaurants. Also, near Duffins Creek walking trails and Durham Forest. The circular drive has parking for 5. This 3 + 1 bedroom, 2 bath home is warm and inviting. There is a spacious living room with hardwood floors, eat-in kitchen which adjoins the sitting room with its cozy gas fireplace. The screened in porch has a walk out to the stone patio, perennial beds, apple trees, heated pool, hot tub and pond. There is a separate building divided into a workshop and handy pool change room/lounge. The primary bedroom is on the main floor and handy to the 3-pc bath with glass shower. The upper level has 2 other bedroom and a 2-pc bath. The fourth bedroom is on the lower level with lovely above grade windows, built-in bookcase and a built-in desk great area for your home office. Also, laundry plus storage. Shingles on lower roof 2025, Main and pool shed 2021 Metal roof on porch. The survey is attached to the listing. (id:60626)
Sutton Group-Heritage Realty Inc.
31 Gleneagles Terrace
Cochrane, Alberta
Welcome home to this beautifully designed, 3600+ sqft executive home backing onto the 11th tee box of GlenEagles Golf Course, perfectly positioned to enjoy tranquil views without the worry of stray balls in your back yard—zero in 20 years! Flooded with natural light, this home offers refined rich character and function, ideal for a growing family seeking spacious comfort. Main floor highlights include hardwood floors, charming archways, and a wood-burning fireplace with gas lighter in the living room. Custom cabinetry and built-ins enhance both the living room and kitchen, which features a smart ‘triangle’ work flow of stainless steel gas stove, refrigerator with ice/water hookup and sink in the island. The kitchen also features a corner pantry, Vacuflo floor sweeper, and extended sideboard with a built-in desk. A versatile flex room off the kitchen is perfect for a home office, formal dining room, or play area. The patio doors off the dining nook feature a built-in pet door and open to a fully screened-in large deck, complete with a light-diffusing waterproof ceiling, built-in speakers, gas BBQ hookup, and secure pet access to the yard. The expansive screened in deck truly expands the main floor living space to the outdoors, enabling full enjoyment of the natural beauty surrounding this home and even allowing for BBQing in the rain. The backyard also offers a built in stone patio with firepit and plenty of private greenspace for the kids or pets. The oversized double garage includes extra storage and a triple-wide driveway, so this home offers 5 private parking spaces (room for two inside, three out front!). In exploring the upper level you will find the spacious primary suite spans the back of the home and features a cozy gas fireplace, built-in speakers, and incredible golf course views. The spa-inspired ensuite is your private sanctuary, featuring a corner jetted tub, standalone shower, private lavatory, and a generous walk-in closet. The upstairs also offers 2 additional bedrooms which are equitably-sized, a stylish 4-piece main bath, separate laundry room, and ample closet storage space. Downstairs, the fully developed basement offers a large family / rec room ready for movie nights or home gym sessions, a wine shelf and wet bar for effortless entertaining, a 5 piece bathroom and an enclosed room with french doors and egress window that would be perfect as a guest bedroom suite, hobby space or playroom. This neighbourhood features walking paths with stunning, expansive views of the river valley and the Rocky mountains, playgrounds and easy access into Cochrane, or east on Hwy 1A to the City of Calgary. Don't miss the chance to make this one-of-a-kind golf course haven the backdrop to your family’s next chapter. It’s more than a home... it’s a lifestyle. (id:60626)
Cir Realty
3686 Darla Drive
Mississauga, Ontario
Welcome to this beautiful Detached home on a Prime corner lot in Malton , this home boasts no carpet throughout , offering a clean , modern aesthetic . Featuring 3 Spacious bedrooms on the main floor and a fully finished basement with a separate entrance , 2 generously sized bedrooms, living room and a full washroom , this home is ideal for growing families or investors . The basement includes a separate entrance , proving great potential for rental income or in- law suite , upgraded home , massive driveway with 4 Car parking plus 1 car garage located close to (hwy 427/407/401). Whether you're a first time buyer , a growing family or investor , this home has it all just move in and enjoy . (id:60626)
RE/MAX President Realty
57 758 Riverside Drive
Port Coquitlam, British Columbia
Step into this stunningly renovated, like-new townhome featuring a bright, open layout, cozy gas fireplace, and a private patio-ideal for both quiet evenings and lively gatherings. The sleek gourmet kitchen dazzles with premium stainless steel appliances, a built-in oven, and luxurious imported granite counters and backsplash. Spa-inspired bathrooms boast modern upgrades like smart toilets, heated towel racks, stylish basins, and panel showers. Upstairs offers three generous bedrooms with rich hardwood flooring and abundant natural light. Enjoy added perks like a new hot water tank, EV Level 2 charger, and central vacuum. Nestled in a quiet, family-friendly Port Coquitlam neighborhood just steps from parks, schools, shops, restaurants, and transit. Open on Sunday, July 20, 11:30 am-1:00 pm (id:60626)
RE/MAX Sabre Realty Group
12 Innes Avenue
Toronto, Ontario
This Well-Maintained Detached Property In Vibrant Corso Italia Offers Character, Space, And Versatility. Featuring Three Well-Sized Bedrooms And A Beautiful Open-Concept Kitchen, The Main Floor Is Both Functional And InvitingPerfect For Family Living Or Entertaining. The Finished Basement Includes A Separate Entrance, Bedroom, Kitchen, And A Full-Sized Washroom, Making It Ideal For Extended Family Or A Potential Income Suite. Market Rates Suggest Rental Potential Of $1,700$1,800/Month. Rear Laneway Access May Offer Future Development Potential, Such As A Laneway Suite, In Line With Evolving City Guidelines. Just Steps From The 47 Lansdowne Bus, This Home Is Ideally Located In One Of Torontos Most Walkable And Well-Connected Neighbourhoods. Enjoy Close Proximity To Shops, Cafes, Schools, Parks, And Everything Corso Italia Has To Offer. This Is A Rare Opportunity To Own A Versatile And Promising Property In A Thriving Community. Whether You're Looking To Live, Invest, Or Build-This Is A Must-See. Spacious Paved Backyard Perfect For Entertaining. (id:60626)
Homelife/future Realty Inc.
33 Pinecliff Crescent
Barrie, Ontario
Welcome to 33 Pinecliff Crescent in the sought after Ardagh community of Barrie. Location, location, location....this one has it, walking distance to schools, trails, parks and minutes from the Big Box shopping district and the 400 HWY. This beautiful 6 bedroom home is filled with custom features and finishes that will make you the envy of your friends. Whether you like to entertain or have a large family, this is the home for you. As you open the door you enter into a massive foyer with custom oversized tiles. You can see that something special awaits. From the foyer you are met with a curved staircase to the upper and lower floors and entry into two of the primary family areas. The family room is floored with hardwood, flanked with decor columns and features a custom designed fireplace. Moving through you enter the heart of the home, the professional designed custom kitchen. The kitchen is combined with the breakfast area featuring extensive cabinets, quartz counters and eat-in breakfast bar, quartz backsplash, stainless appliances, custom lighting and trim work. A chef's dream and perfect for hosting, this kitchen leads to the living/dining room perfect for large gatherings. The main floor is completed with a powder room, main floor laundry a with crown molding and pot lights throughout. The breakfast area walks out to a large deck that overlooks the heated designer inground salt water pool. The back yard was professionally landscaped and includes extensive decking, hot tub, garden shed and more! The upper level hosts 4 bedrooms, one a very spacious master with walk-in closet and 5 piece ensuite and another 5 piece bath for the rest of the family. The lower level, having its own private entry, is a self contained space of its own. Full functioning kitchen, two additional spacious bedrooms, family room with fireplace, a 4 piece bath plus a cold cellar. This home has it all. Don't wait to book your personal tour. It won't last long. (id:60626)
RE/MAX Hallmark Chay Realty
7092 129a Street
Surrey, British Columbia
3 bedroom rancher on a 4520 SF lot situated on a quiet no-thru street. Located within the 128 St & 84 Ave Frequent Bus Stop Area and allows for up to 6 units on the lot. Home is in livable condition. Level and fenced backyard with large covered deck plus detached workshop. Close to Newton Recreation Centre, downtown Newton, shops and restaurants along 72 Ave, King George Blvd and 120 St., Newton Athletic Park & Unwin Park are nearby. Transit friendly location. Only a 12 minute walk to W.E. Kinvig Elementary, 3 minute walk to Princess Margaret Secondary and a block to Kwantlen Polytechnic University. (id:60626)
Sutton Group-West Coast Realty
52 Jewel House Lane
Barrie, Ontario
Welcome to 52 Jewel House Lane, located in the highly sought-after community of Innis-Shore. This stunning home offers over 2,300 square feet of comfortable living space. Boasting 4 generously sized bedrooms, this home is perfect for growing families or anyone in need of extra space. The modern kitchen features sleek appliances and an inviting eat-in area, perfect for enjoying family meals or entertaining guests. Step outside into the spacious backyard, with a stone stamped deck, garden shed and gazebo offering plenty of room for outdoor activities, gardening, or simply relaxing in your private retreat. The home is ideally situated in a peaceful neighborhood while still offering easy access to local amenities, schools, and parks. The house has been recently painted and pot lights added for a more up-to-date feel. This house will not be around for long! Easily build out a perfect entertaining basement or a 2-bedroom legal basement apt with a proposed side door entrance! (id:60626)
Royal LePage Platinum Realty
2124 County Rd 12
Colchester North, Ontario
APPROX 70 ACRES OF FARMLAND TO BE SEVERED FROM HOME JUST OFF WALKER RD ON GESTO RD. GREAT ADDITION TO FARMERS LOOKING FOR BARE FARM LAND IDEAL FOR VARIETY OF CROPS.LAND IS CURRENTLY UNDER LEASE TO FARMER. THIS IS SUBJECT TO SEVERANCE AND NO BUILDING PERMIT AVAILABLE - BUYER TO VERIFY ALL SERVICES AT ROAD. TAXES TO BE REASSESED AFTER SEVERANCE. THE COST OF THE CULVERT AND ACCESS TO THE SEVERED PROPERTY WILL BE THE RESPONSIBILITY OF THE BUYER. (id:60626)
Royal LePage Binder Real Estate

