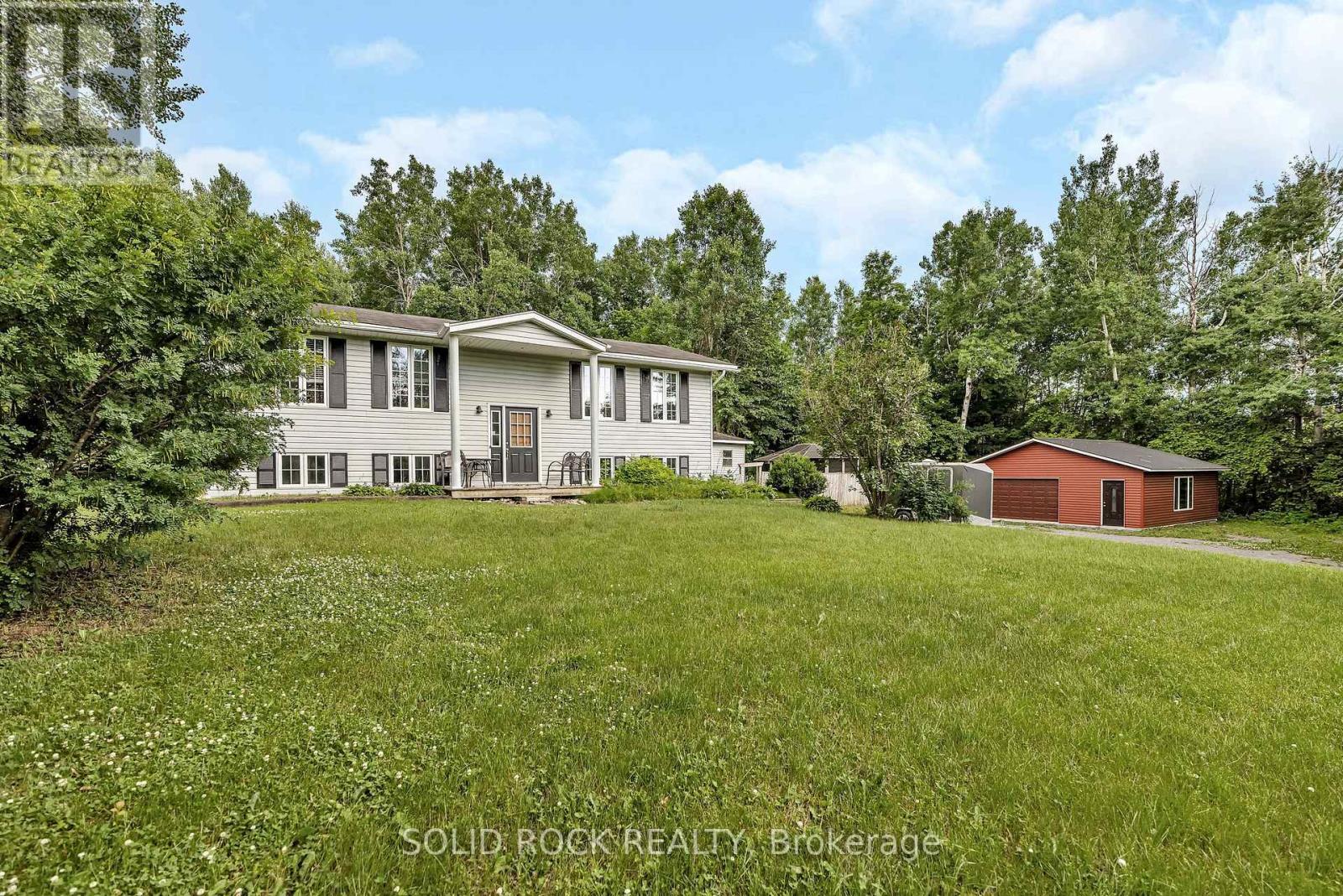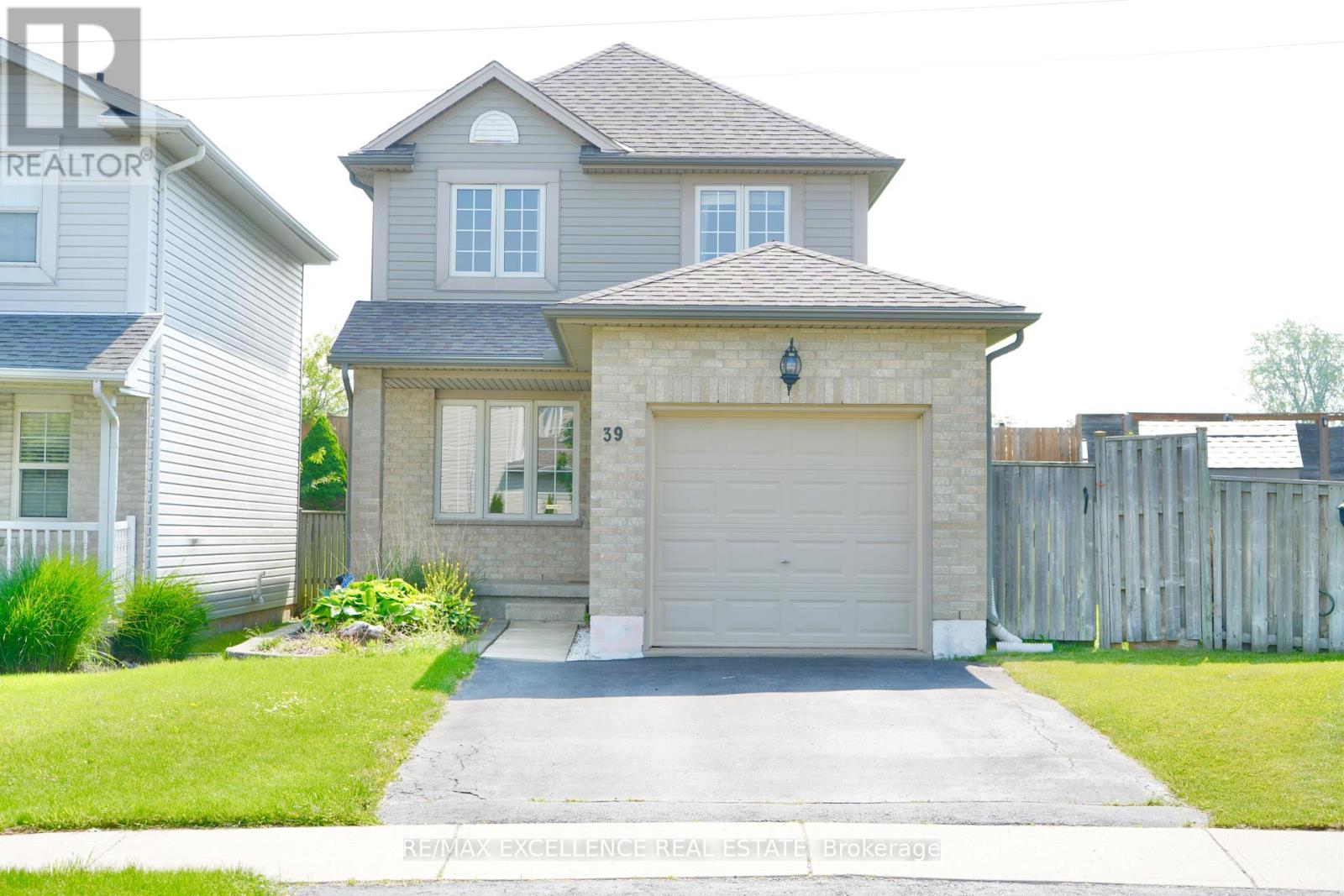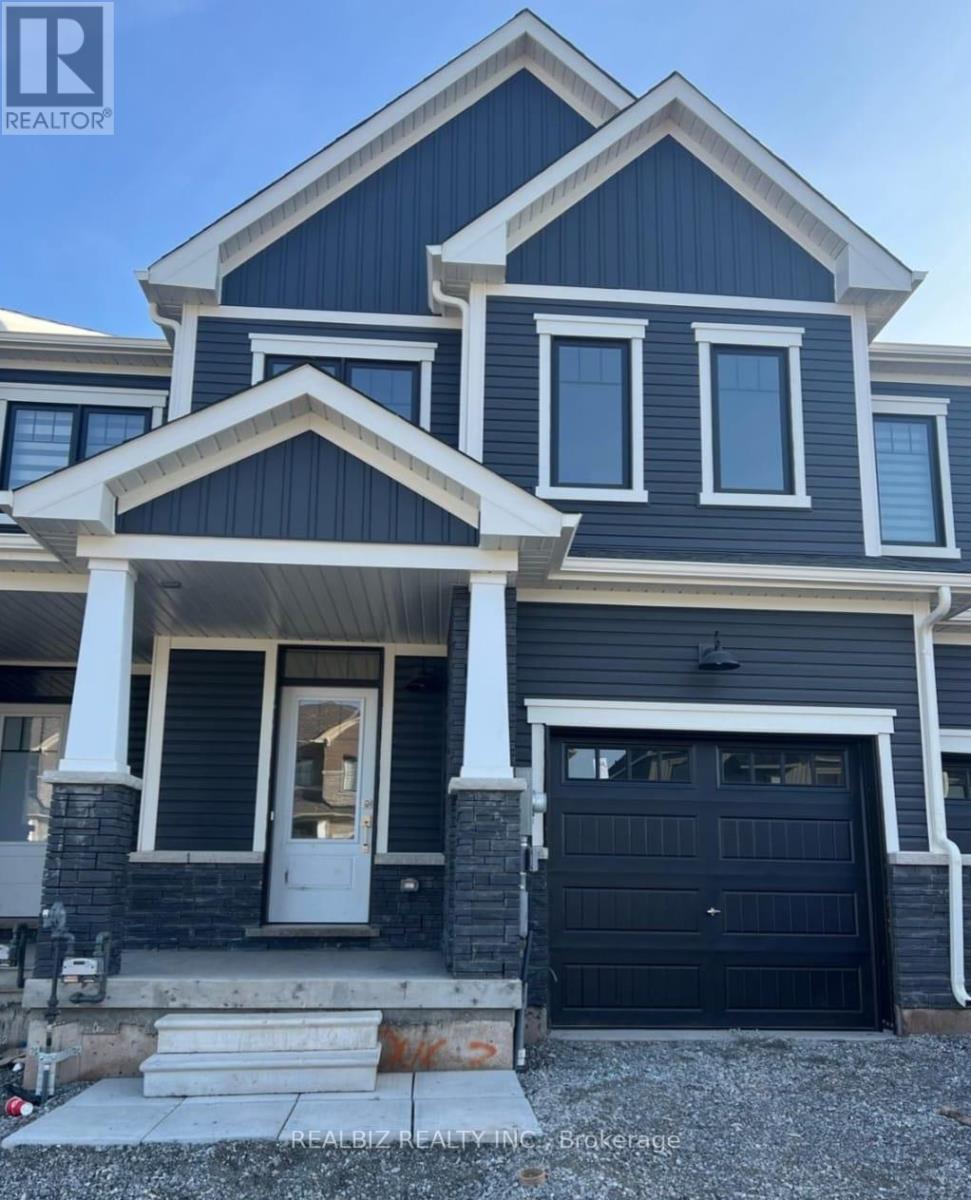2909 9981 Whalley Boulevard
Surrey, British Columbia
Perfect First Home with Stunning Mountain Views! Welcome to Park Place 2 by Concord Pacific! This bright 29th floor northwest corner unit offers breathtaking North Shore Mountain views and 845 sqft of smart, open-concept living. Features 2 bedrooms, 2 full baths, granite counters, stainless steel appliances, and laminate flooring and fresh NEW PAINT, New Led light fixture. Enjoy amazing amenities: full gym, yoga/pilates rom, steam room, billiards, bowling lanes, meeting room, and 24-hour concierge. Located in the heart of Surrey Central - steps to SFU, Skytrain, Central City Mall, shops and more. Ideal for first-time buyers or investors. Don't miss this opportunity! Open House 7/19 Sat. 11-1p & 20 Sun. 2-4p. (id:60626)
RE/MAX Crest Realty
713 12th Avenue
Keremeos, British Columbia
Welcome Home, you are in for a treat here! Step inside to your beautifully custom renovated Tuscan style home of your dreams. Completely renovated in 2018 this stunning home is turn key and needs absolutely nothing but a new owner to enjoy it! New floors, cabinets, appliances, custom wood doors & windows, metal roof, brick driveway & patios, tile floors, a stunning new kitchen flooded with natural light boasting a $30,000+ fridge! There's room for all your guests with the open concept kitchen, living & dining room combo. The Primary bedroom is complete with French doors, ensuite bathroom AND even a dressing room! A generous 2nd bedroom, spacious laundry with front loading machines & soapstone counter, & plaster walls throughout. The exterior features stunning tiled covered living space, soaker pool w/ gazebo, uncovered spaces & custom brick driveway! The double garage has been converted into the rec room but could easily be turned back into a garage. The renovations are endless, The location is perfect, The time is NOW! Don't miss out on this amazing opportunity to own a piece of paradise. Call your Realtor today and make an appointment to view before its gone. (id:60626)
Team 3000 Realty Ltd.
17372 Cameron Road
South Stormont, Ontario
Discover this meticulously designed highranch bungalow, nestled on just over an acre of property between Cornwall and Ottawa offering the perfect blend of country serenity and commuter convenience. The sunfilled main level features two spacious bedrooms, a full bathroom, and an inviting open concept living, dining, and kitchen area, ideal for family togetherness and daily living. Downstairs, enjoy a fully finished lower level with a cozy family room centered around a warm fireplace, a full bathroom, and a bright inlaw suite complete with kitchen and a separate walkout entrance, providing versatile multigenerational in law suite environment. Outside, the property shines with a massive double detached garage, two storage sheds, and a sprawling back deck overlooking a private backyard everything set back from the road on a spacious, treed lot with dual PINs for added flexibility. All on a deadend road thats quiet and centrally located. Thoughtful design, rural charm, and modern comforts makes this a perfect spot to raise a family. Garage 2018 . There are two PIN numbers which make up the total of 1.225 acres (id:60626)
Solid Rock Realty
225 Charing Cross Street
Brantford, Ontario
Charming Century Home in a Prime Location! Pride of ownership shines in this thoughtfully updated Victorian style brick home brimming with character and curb appeal and nestled on a quiet dead end section of the street in a great North End neighbourhood that's central to all amenities and has a low-maintenance front lawn with perennial gardens, a long driveway that can accommodate multiple vehicles, and a welcoming covered front porch where you can sit out and relax with your morning coffee. Step inside and be greeted by sun-drenched living spaces featuring large windows, rich hardwood floors, a bright dining room with 89 high ceilings that is open to a beautiful eat-in kitchen with an island, modern countertops, stainless steel appliances, and tile backsplash, a convenient main floor laundry room, an immaculate 2pc. bathroom, and an inviting living room where you can unwind after a long day with doors leading out to the fully fenced backyard with mature trees, a generous deck for summer barbecues, and a fire pit area that will be perfect for evening gatherings. Upstairs you'll find 3 good-sized bedrooms with more hardwood flooring and a spacious 4pc. bathroom. The basement has plenty of storage space and offers lots of possibilities with a separate side door entrance that goes down to the basement. Updates include new roof shingles in 2018, most windows replaced in 2019, new kitchen sink in 2024, back room was redone, all the hardwood flooring in the house has been refurbished, and more. An impressive home that blends historical charm with modern comfort and its just waiting for you to move-in and enjoy! Book a Viewing of this charming home today! (id:60626)
RE/MAX Twin City Realty Inc.
225 Charing Cross Street
Brantford, Ontario
Charming Century Home in a Prime Location! Pride of ownership shines in this thoughtfully updated Victorian style brick home brimming with character and curb appeal and nestled on a quiet dead end section of the street in a great North End neighbourhood that's central to all amenities and has a low-maintenance front lawn with perennial gardens, a long driveway that can accommodate multiple vehicles, and a welcoming covered front porch where you can sit out and relax with your morning coffee. Step inside and be greeted by sun-drenched living spaces featuring large windows, rich hardwood floors, a bright dining room with 8’9” high ceilings that is open to a beautiful eat-in kitchen with an island, modern countertops, stainless steel appliances, and tile backsplash, a convenient main floor laundry room, an immaculate 2pc. bathroom, and an inviting living room where you can unwind after a long day with doors leading out to the fully fenced backyard with mature trees, a generous deck for summer barbecues, and a fire pit area that will be perfect for evening gatherings. Upstairs you'll find 3 good-sized bedrooms with more hardwood flooring and a spacious 4pc. bathroom. The basement has plenty of storage space and offers lots of possibilities with a separate side door entrance that goes down to the basement. Updates include new roof shingles in 2018, most windows replaced in 2019, new kitchen sink in 2024, back room was redone, all the hardwood flooring in the house has been refurbished, and more. An impressive home that blends historical charm with modern comfort and it’s just waiting for you to move-in and enjoy! Book a viewing of this beautiful home today! (id:60626)
RE/MAX Twin City Realty Inc
84 Anderson Street
Woodstock, Ontario
Check out this 2 bedroom, 2 bathroom brick and vinyl home with an attached 2 car garage. If you enjoy the outdoors you will love the expansive deck (18'x36') and fenced yard. The roof (Shingles) were just replaced and the crack in the foundation was repaired with warranty for the new owner.The deck has a covered area that can be enjoyed in all types of weather. The basement level has a 17'4" x 21' 8" recreation room for the whole family to enjoy. Make sure to add 84 Anderson to you showing list! You won't want to miss this opportunity. (id:60626)
Century 21 Heritage House Ltd Brokerage
25 Laurier Road
St. Thomas, Ontario
Meticulously Maintained Brick Bungalow Move-In Ready! This beautiful three-bedroom brick bungalow is absolutely spotless and features numerous updates throughout. The exterior of the home boasts a durable steel roof (2012), an oversized single detached garage (20x14), ample parking with a concrete driveway (2019), and a beautifully landscaped backyard complete with a concrete patio and children's play area ideal for outdoor enjoyment. Step inside to a bright, spacious living room, tastefully decorated and highlighted by a feature accent wall. The large kitchen offers stainless steel appliances and a kitchen island, providing extra cupboard and counter space perfect for family meals and entertaining. The main floor also includes three bedrooms with hardwood floors and an updated four-piece bathroom, all decorated in neutral, modern tones. The finished basement features a cozy rec room with an electric fireplace, creating a comfortable space for family movie nights or relaxation. For pet lovers, there's even a removable cat wall a fun addition for feline friends! A bonus room on this level is currently used as a guest room but would also make a great home office or playroom. You'll also find a storage/furnace room and a separate laundry room. The home offers in-law or granny suite potential with a side entrance providing convenient access to the basement. Situated close to schools, parks, shopping, and offering easy access to London, this home is perfect for families of all ages. Don't miss the chance to make this charming property yours. (id:60626)
Sutton Group Select Realty Inc Brokerage
6615 Harper Drive
Niagara Falls, Ontario
Spacious 3+1 bedroom, 2.5 bathroom semi-detached home located in the heart of Niagara Falls. With over 1600 square feet of finished living space above grade, the main floor offers a bright and open living and dining area, a convenient two-piece bathroom, inside access to the garage, and a refreshed kitchen featuring quartz countertops, a new tile backsplash, and plenty of natural light from the sliding glass doors that lead to a brand new deck.The fully fenced backyard offers privacy with no rear neighbours and backs onto mature trees. Thanks to the slight slope of the yard, the lower-level bedroom enjoys large windows. Downstairs also includes a rec room thats perfect for a playroom, home gym, or office, along with a spa-like bathroom with a walk-in shower. Located in Balmoral Court, a quiet cul-de-sac on the west end of Valley Way, this home is close to highway access and just a short drive to restaurants, schools, grocery stores, and all the nightlife Niagara Falls has to offer. Recent updates include quartz countertops (2024), tile backsplash (2025), back deck (2024), hot water tank (2023), air conditioning (2021), washer and dryer (2022), and the lower-level bathroom (2018). The roof and furnace are approximately 10 years old. (id:60626)
Revel Realty Inc.
39 Phair Crescent
London South, Ontario
Welcome to this bright and spacious two-story home located in the desirable Glen Cairn neighborhood. This property features a single-car attached garage with inside access, plus a private driveway that accommodates two additional vehicles. The main floor offers a welcoming layout with a generous living room just off the foyer. The open-concept design flows seamlessly into the dining area and a large, functional kitchen. From the dining space, patio doors lead out to a sizable deck, perfect for summer barbecues and entertaining guests. A convenient 2-piece bathroom completes the main level. Upstairs, you'll find a spacious primary bedroom along with two additional well-sized bedrooms. The updated 4-piece bathroom includes modern finishes and a large vanity with plenty of storage. The finished basement provides a versatile rec room, a den or office area, a well-appointed laundry room, a utility room, and a storage area, offering plenty of space to meet your needs. Outside, enjoy a fully fenced, private backyard that's ideal for relaxing or hosting gatherings. Situated close to shopping, parks, Victoria Hospital, and with quick access to Highbury Avenue and Highway 401, this beautiful home is not to be missed! (id:60626)
RE/MAX Excellence Real Estate
101 - 1370 Costigan Road
Milton, Ontario
Be Ready to Enjoy the Serenity & Breathtaking views of Costigan Pond, Walking Trail from your Living Room/Bedrooms /Kitchen/Covered Terrace in this Immaculate Executive Unit on Main Level with 787 Sq ft interior functional space, 60 sq ft covered terrace, and open shared fenced yard, Featuring Finest Indoor & Outdoor Living! Welcoming Lobby with green space views will lead you to the unit & glimpse of the green space from the foyer itself will fetch you to the living room & modern kitchen without missing BRAND NEW natural finish laminate flooring and complete the mesmerizing journey by stepping out to the covered patio. Wake up to the bird songs or wind down your busy day to the pond and green space view from every room. Recently updated Bathrooms, new dishwasher, neutral paint and lighting, this unit is ready for the New Owners. 2 Parking ( 1 underground &1 surface ) and a locker for enhanced convenience. Live in this family-friendly Clark Neighbourhood known for walking distance to schools with good ratings, trails, parks, sports fields, Milton transit bus stop outside the complex, 5-minute walk to the GO Bus Stop. Condo Fee includes Water, Building Insurance & Common elements maintenance. (id:60626)
RE/MAX Real Estate Centre Inc.
108 - 195 Merton Street
Toronto, Ontario
Stylish 1 Bedroom + Den Condo w/ Private Terrace in Midtown, Davisville Village.This spacious 1-bedroom + den ground-floor suite offers indoor comfort and outdoor living. Includes underground parking, locker, personal bike rack, and all-inclusive maintenance fees covering heat, hydro, water, and A/C.The open living/dining area features laminate floors, crown molding, and walkout to a private terrace. The kitchen has stainless steel appliances, tiled floors, ample cabinetry, and a breakfast bar.The private bedroom fits a king-sized bed and features a walk-in closet. The den includes built-in cabinetry, a second walkout, and works perfectly as a home office, creative space, or nursery.A 3-piece bath with walk-in shower and vanity is conveniently located off the main living area. In-suite stacked washer and dryer provides added convenience.Amenities: 24-hour concierge, gym, yoga studio, party room, library, sauna, BBQ terrace, visitor parking, and pet-friendly. EV charging available through the building.Location: Steps to Davisville Subway, Eglinton LRT, shops, restaurants, cafes, Beltline Trail, and major routes.Move-in ready with ideal layout, outdoor space, and unbeatable location. (id:60626)
Real Estate Homeward
35 Rowlock Street
Welland, Ontario
One Year Old 2-Storey Townhouse property with 3 bedrooms and an attached 1 Car Garage Located In A New Dain-City Community of Welland. There's Nothing To Do But Move In! This Upgraded Home Is Very Bright And Welcoming, Offers 3 Bedrooms, 3 Bath, 9' Ceilings On Main Floor, Modern Kitchen, S/S Appliances, Hardwood on Main & Broadloom in BDR, Open concept Great room, Second Floor Laundry, 2 car parking & much more (id:60626)
Realbiz Realty Inc.














