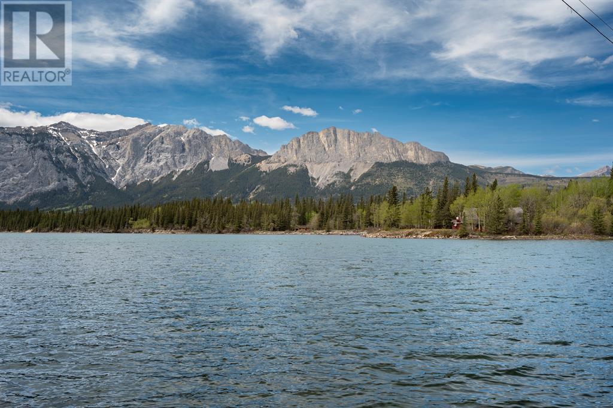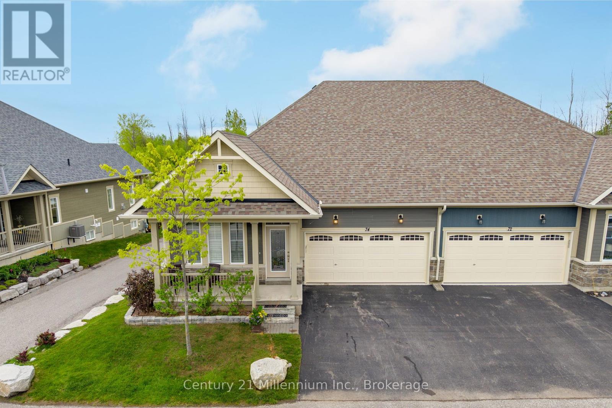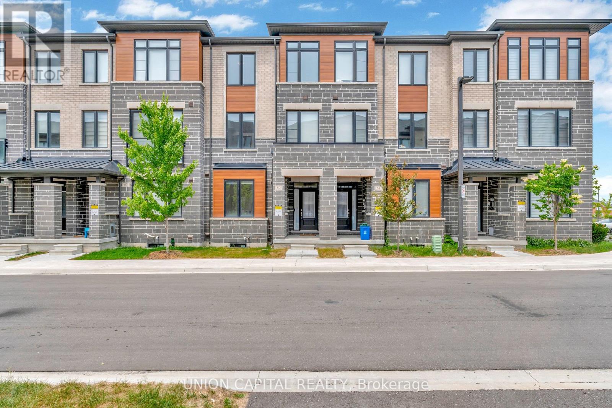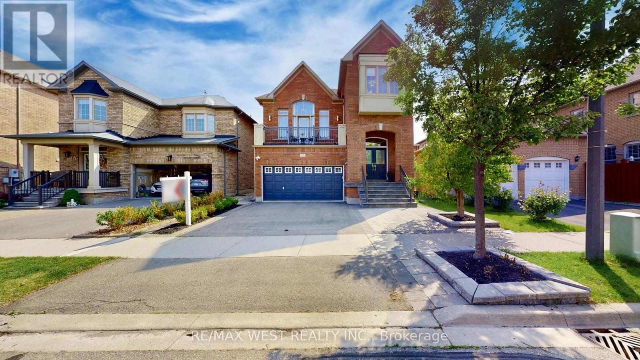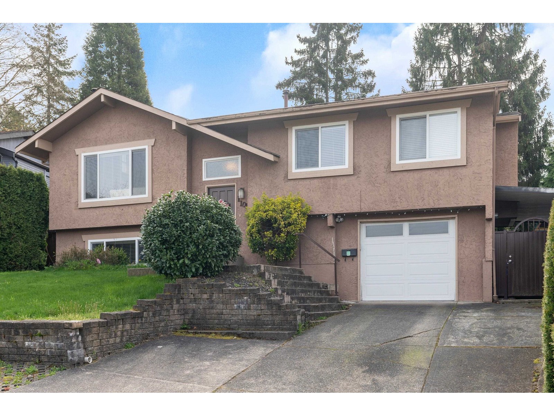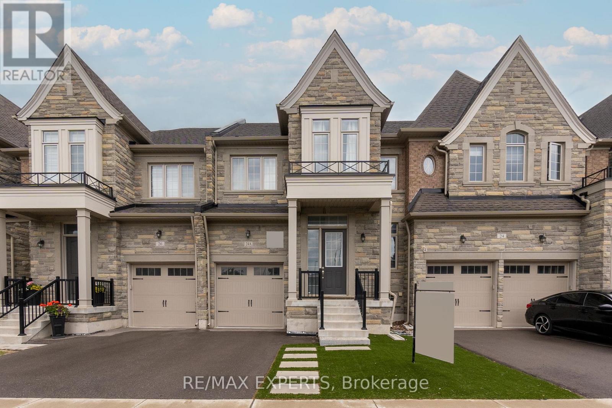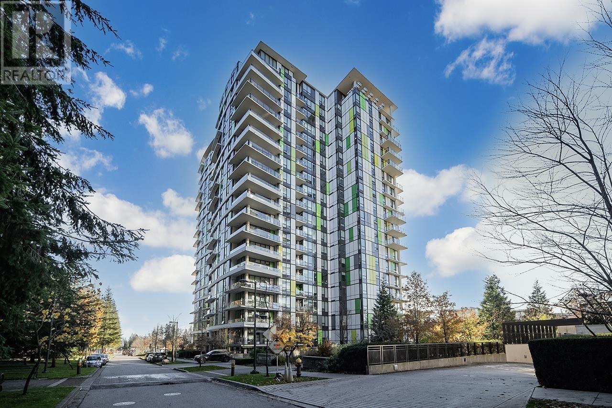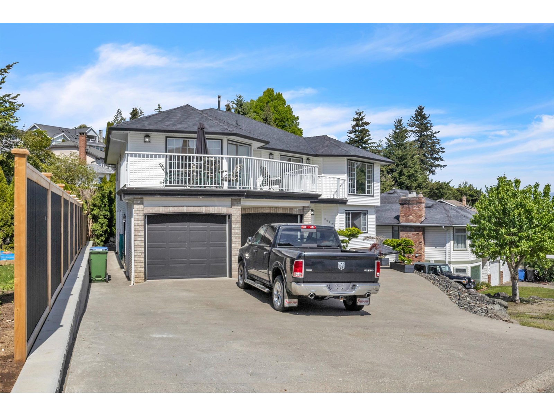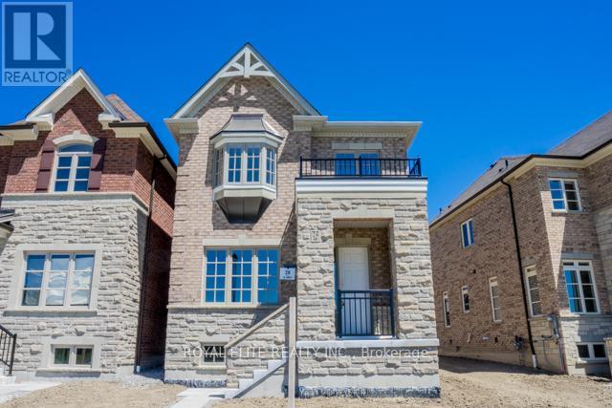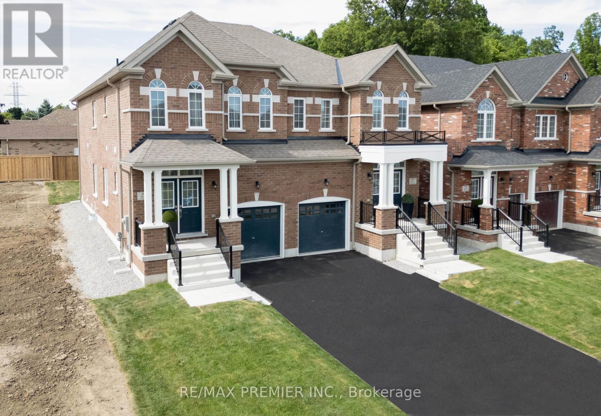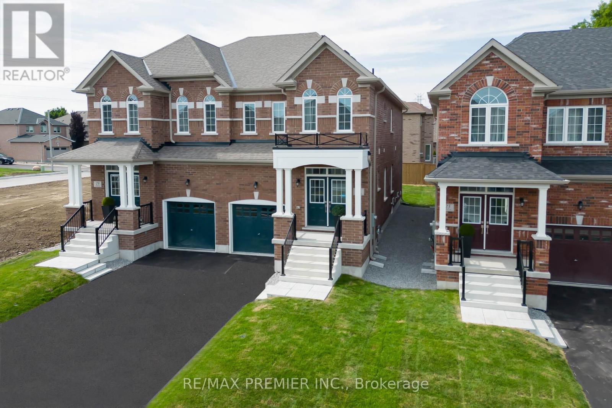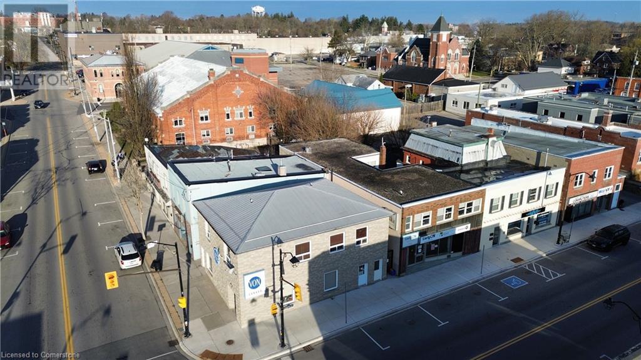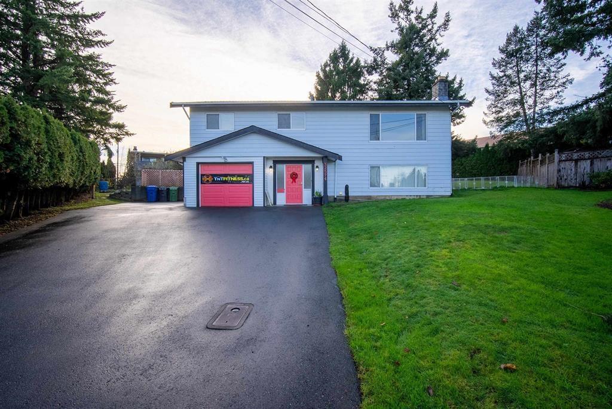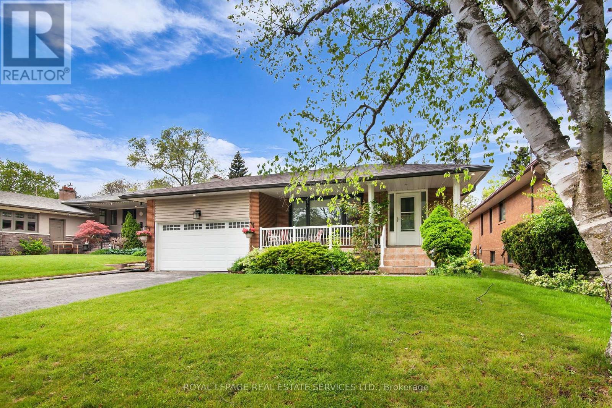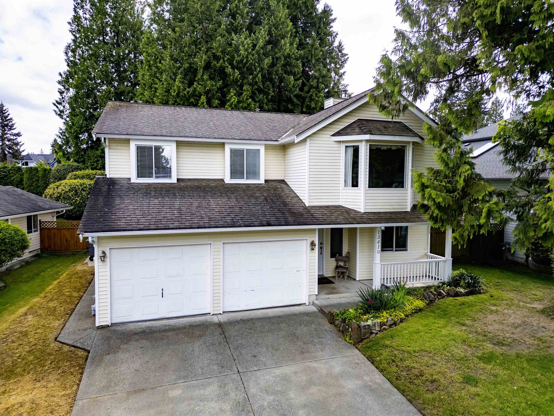11 Range Rd 83b
Rural Bighorn No. 8, Alberta
Buy to develop yourself or seller willing to build your dream retirement home on the Bow River! Kananaskis Ranch is a new development at Seebe, Alberta, 65 km west of Calgary. Contemporary mountain modern home proposed - see picsutres. New home can be modified to meet your lifestyle. Located on the Bow Rive,r perfect for canoeing, SUP or boating. Awesome mountain views in all directions. Several homes now under construction in the devleopment. Listing Realtor is a shareholder of the seller. (id:60626)
Maxwell Capital Realty
7 Scarlett Line
Springwater, Ontario
Welcome to 7 Scarlett Line - a breathtaking canvas just waiting for your dream to unfold. Tucked just outside the storybook village of Hillsdale, this idyllic property offers the best of both worlds: peaceful, countryside charm with the ease of access to city conveniences. Here, life slows down just enough for you to truly savour it. With big open skies, this lot feels like a gentle escape from the everyday. Whether it's birdsong in the morning or golden sunsets at night, every inch of this land invites you to imagine more - more calm, more space, more connection to nature and self. Partner with MG Homes, a local custom home builder known for bringing dreams to life with care, craftsmanship, and heart. From concept to creation, your custom home will reflect your style and your story. Only 15 - 20 minutes from Barrie and Midland, and just a short drive to trails, ski hills, and cottage country adventures, 7 Scarlett Line is more than a place to live - it's a place to belong. A place where you'll build not just a house, but a life you love. Image is for Concept Purposes Only. Build-to-Suit Options available. 1600sqft. (id:60626)
Century 21 B.j. Roth Realty Ltd.
515 Silversage Place
Vernon, British Columbia
Tranquility is the word that comes to mine when I think about this home. Once you step inside you will be amazed at how immaculate and well maintained this home is. You may even doubt that this home was built in 2014 with the timeless design and unique features. Nestled at the top of Silversage Place, this home had 3 bedrooms, 2.5 bathrooms, plus den and is over 3600 sq ft. The open concept living space on the main floor that opens out to a large, covered deck that lets you take in the mountain views and is perfect for entertaining. While the basement is the young adults dream space, with a full wet bar and entertainment/games room plus media/theater room, plus another cover patio, in addition to the two bedrooms and full bathroom. Not to mention all the storage space and true double garage for ample parking space and storage for bikes and more. Storage is exactly what you need living at this home with the Grey Canal Trial right there for biking and walking, The Rise Golf Course minutes from your doorstep, and Kin Beach just as close you will never be bored. With Geothermal heating and cooling, brand new hot water on demand, high end Jenn-Air kitchen appliances, 50-year tile roof, there are no updates that need to be done. The low monthly Agreement fee of $147.00 per month looks after all the landscaping, irrigation and snow removal the only questions is who is coming to visit. Book a showing today, you will not want to miss out on this stunning home. (id:60626)
RE/MAX Vernon
Part.1 - 55 Harding Boulevard
Richmond Hill, Ontario
Rare Opportunity Vacant Lot: Unlock the potential of this exceptional opportunity in the heart of Richmond Hill! Offering prime building lots measuring 44 x 142 Approved for over 4400 square feet above the grade. Whether you're a developer or a visionary looking to create your dream home, this is rare in a prestigiouspremium Location. Property can be sold with or without a building permit. (id:60626)
Homelife/bayview Realty Inc.
74 Kari Crescent
Collingwood, Ontario
Live Your Best Life in Balmoral Village! Nestled in one of the most sought-after neighbourhoods, this beautifully maintained 4-bedroom, 3-bathroom bungalow offers the perfect blend of nature, comfort, and convenience. Whether you're drawn to outdoor adventures like hiking, skiing, and golfing, or prefer the charm of nearby shopping and dining, this home places it all at your doorsteps plus peaceful walks along the shores of Georgian Bay. Step inside and feel the warmth and care the current owners have poured into every detail from elegant countertops to gleaming hardwood floors and a fully finished basement. The spacious open-concept kitchen, dining, and living area is designed for entertaining or relaxing by the cozy fireplace. Fall in love with the generous primary suite featuring a large walk-in closet, luxurious 4-piece ensuite, and calming views overlooking the pond and protected greenspace. Step out onto the oversized deck, a perfect spot for your morning coffee surrounded by nature or head downstairs to enjoy the finished recreation room with walk-out access to the backyard and your private saltwater hot tub. Additional features include a two-car garage with inside entry and ample storage, making this home as practical as it is stunning. (id:60626)
Century 21 Millennium Inc.
80 Hammonds Plains Road
Bedford, Nova Scotia
Gorgeous newly built 6 bdrm 4 bath home boasting over 4100sf of elegant living space. This beautiful home features 4 bdrms up & 2 bdrm self contained suite on the lower level. Custom-built and walking distance to the amenities of Millcove Plaza, Papermill Lake beach park, as well as the future Bedford Ferry. Perfect for entertaining, this home boasts generous room sizes with exquisite finishes throughout.The kitchen boasts waterfall countertops, plumbed island with seating ability, a separate butlers cooking pantry with additional cabinetry. This level also features a living room, dining room, power room & office. On the 2nd level you will find 4 bdrms, 2 baths & laundry. The primary suite with its private balcony and floor to ceiling windows floods the room with natural light and boasts a 5 pc spa like bath with soaker tub, floating vanity and separate shower. The walkout lower level is perfect for extended family with its 2 bdrm apt is equipped w/ its own heating & cooling system. This is perfect for generating rental income or supporting multi-generational living. With winter fast approaching you will love the heated driveway and watching the snow melt away. Be sure to view the virtual tour before seeing it in person! (id:60626)
Royal LePage Atlantic
80 Hammonds Plains Road
Bedford, Nova Scotia
Gorgeous newly built 6 bdrm 4 bath home boasting over 4100sf of elegant living space. This beautiful home features 4 bdrms up & 2 bdrm self contained suite on the lower level. Custom-built and walking distance to the amenities of Millcove Plaza, Papermill Lake beach park, as well as the future Bedford Ferry. Perfect for entertaining, this home boasts generous room sizes with exquisite finishes throughout.The kitchen boasts waterfall countertops, plumbed island with seating ability, a separate butlers cooking pantry with additional cabinetry. This level also features a living room, dining room, power room & office. On the 2nd level you will find 4 bdrms, 2 baths & laundry. The primary suite with its private balcony and floor to ceiling windows floods the room with natural light and boasts a 5 pc spa like bath with soaker tub, floating vanity and separate shower. The walkout lower level is perfect for extended family with its 2 bdrm apt is equipped w/ its own heating & cooling system. This is perfect for generating rental income or supporting multi-generational living. When winter approaches, you'll love that you can watch the heated driveway melt the snow away. Be sure to view the virtual tour before seeing it in person!! (id:60626)
Royal LePage Atlantic
59 Carole Bell Way
Markham, Ontario
Discover contemporary living at its finest in this 4-bed, 4-bath gem, built in 2023 and ideally positioned near 16th Ave & McCowan Rd in Markham. Step inside to high-end finishes throughout: an open-plan main level with stainless kitchen appliances, flowing onto a bright dining and living area. The upper level hosts a luxurious primary suite, two additional bedrooms plus a spacious fourth bedroom ideal for guests or a home office, and a full bath. A two-car garage provides added convenience and functionality. Enjoy proximity to shopping, transit, top-rated schools, and recreation. Impeccably maintained, this home blends modern sophistication with everyday livability. (id:60626)
Union Capital Realty
230 Dalgleish Gardens
Milton, Ontario
Welcome to this spectacular showpiece,a stunning 4-bedroom, 4-washroom detached Chester Model home located in one of Miltons most sought-after neighborhoods. With over $200,000 in upgrades, this elegant residence boasts 9-foot ceilings, a marble foyer, and Engineered hardwood flooring throughout . The beautifully upgraded kitchen features quartz countertops, a large center island with breakfast bar, quartz back-splash, and a butler pantry. An impressive upper-level great room offers soaring ceilings and walkout to a private balcony, perfect for relaxing or entertaining.The spacious master bedroom includes a cozy built-in fireplace, while the fully finished basement provides a large living space, wet bar/ kitchenette, additional washroom, Hot Stone sauna, and oversized storage room. Step outside to enjoy a custom-built deck with gazebo, concrete patio, garden shed, and recently installed front interlock with stone steps. This smart home includes an alarm system, smart garage door opener with camera, and driveway security camera. Parking is never an issue with a 2-car garage and 3 additional driveway spots.Ideally located just steps walking from Scott Neighborhood Park and Schools, and within walking distance to downtown Milton, grocery stores, banks, and all shoppinf areas. Easy access to Highway 401 and the new Tremaine Road interchange makes commuting a breeze. This is a rare opportunity to own a truly upgraded, move-in ready family home in the heart of Milton. (id:60626)
RE/MAX West Realty Inc.
11016 Westridge Place
Delta, British Columbia
Discover this stunning property in one of Sunshine Hills' most sought-after neighborhoods! Ideally located just minutes from Seaquam secondary schools, this beautifully updated home offers the perfect blend of style, functionality. The thoughtfully designed interior features a hardwood kitchen, soaring vaulted ceilings, and two fireplace, along with modern upgrades like a brand-new furnace system, new washer and dryer, and updated flooring. Adding to its versatility, the property can run a licensed home daycare for up to 8 children, or convert to 2 bedrooms. presenting an excellent opportunity to run a business or generate additional income if need. OrOutside, a spacious covered patio with a built-in gas line for BBQs leads to a large backyard-ideal for entertaining, or hosting gatherings. (id:60626)
RE/MAX Crest Realty
996 Greenridge Cres
Saanich, British Columbia
IMPROVED PRICE!Welcome to 996 Greenridge Crescent,an impeccably updated 4-bed,3-bath Mid-Century Modern home boasting stunning south-facing views of Swan LAKE and the majestic Olympic Mnts.With 2,811sqft on an 8,816sqft manicured lot,step onto the large deck,a truly ideal spot where panoramic scenery stretches endlessly,perfect for enjoying vibrant sunrises and serene sunsets,plus direct access to the Lochside Trail just minutes away.The main living area offers a bright,open layout with heated hardwood floors,an original fireplace,a luxurious primary suite with a river rock shower and large soaker tub,laundry,and a chef’s kitchen with quartz countertops and a propane range.This flexible layout includes a 1 or 2-bed suite with laundry,perfect for extended family or rental potential.Off the main entrance,find a functional office or home-based business space allowing privacy.Lush landscaping surrounds this peaceful,private property in one of East Saanich's most sought-after neighborhoods. (id:60626)
RE/MAX Camosun
24a Tatton Court
King, Ontario
This Prestigious King City Luxury Freehold Townhome feels Brand New! It is bright and spacious, carpet-free, constructed by Zancor in 2021, in a highly sought-after location. Upon entering through the 8-foot front door, you are welcomed by an open concept main floor featuring 9-foot ceilings and hardwood flooring throughout. The sunlit main floor/den provides a dedicated workspace or additional living area. The modern, spacious kitchen boasts taller upper cabinets with crown moulding, soft-close doors, pot drawers, a center island, pantry, and stone countertops, making it a chef's dream. The dining room is bright and inviting, with an oversized sliding door with transom, offering ample natural light and an ideal setting for both formal and casual meals. The open concept family room, featuring a 34-inch linear modern electric fireplace, provides a functional and stylish layout perfect for entertaining family and friends. The upper level boasts three spacious bedrooms and a laundry room for convenience. The Primary Suite includes a large walk-in closet, a luxurious ensuite featuring double sinks, a freestanding soaker tub, and a frameless glass shower. The second bedroom offers a vaulted ceiling and a sizable closet, while the third bedroom features a large picture window with ample closet space. The home offers direct access from the garage and a fenced backyard that serves as a private sanctuary while the artificial turf front yard ensures maintenance-free! Enjoy convenient access to GTA destinations with King City's GO Station & Hwy. 400 with connections to Hwys. 401, 407 & 427.The property is also close to Zancor's newly built Recreation Centre and top-rated schools, including Country Day School, St. Andrew's College, St. Anne's School & Villa Nova. Additionally, it is within walking distance of trendy shops, restaurants, grocery stores, LCBO& much more! (id:60626)
RE/MAX Experts
701 3487 Binning Road
Vancouver, British Columbia
UBC - Eton by Polygon, a prestigious park side tower at UBC's Wesbrook Village, steps to Pacific Spirit Regional Park, Westbrook Mall shopping & other facilities. SOUTHWEST facing home with spacious & functional layout features 3 beds & 2 baths, A/C, Bosch appliances, a stylish kitchen and a generous deck. Master Bed is located at the opposite end of the home to maximize privacy, enjoying the convenience of double sinks and a generous walk-in closet in the ensuite. Catchment with top schools: University Bill Elementary and Secondary. Pet and Rental allowed. Fixed Rental term to June 20 2025, must see! Open house by appointment only. (id:60626)
Luxmore Realty
35835 Heatherstone Place
Abbotsford, British Columbia
CUSTOM DESIGNED large Reverse 2-story home w/full bsmt. UPDATED Roof, A/C, Kitchen & more. Showcasing attention to detail throughout. UPPER FLOOR: GOURMET bright kitchen, gas stove, granite counters, lots of cabinets, pantry, & opens to a covered deck, Mt Baker View. Huge livingRm w/gas F.P., next to entertaining diningRm, bedRm, large familyRm w/gas F.P. & opens to a massive south facing deck & VIEW!! MAIN FLOOR: hosts the PRIMARY BedRm, huge ensuite, 2 large bdrms, laundryRm, bathRm & large dble garage one bay 25ft deep. Boat or work shop. BSMT: 2 bdrm suite PLUS a bunker. OUTSIDE, relax on the covered deck or the south facing decks or soak in the hot tub or dip into the pool in your private yard. Parking for 9 cars. WALK TO Mountain School, shopping, restaurants etc. Renos 3 years ago (id:60626)
Lighthouse Realty Ltd.
24 Sundew Lane
Richmond Hill, Ontario
Welcome to this beautifully maintained 4-bedroom home, designed for both comfort and convenience. Upstairs, you'll find two spacious en-suite bedrooms, perfect for added privacy and functionality.Nestled in a desirable neighborhood, this home offers easy access to nearby shopping centers, a scenic lake, and a vibrant community centermaking it an ideal choice for families and professionals alike. With its blend of modern amenities and a welcoming atmosphere, this property is truly a place to call home. (id:60626)
Royal Elite Realty Inc.
29 Virro Court
Vaughan, Ontario
This Rarely Found Brand New 4 Bedroom 1845 Square Foot Semi Is Situated On A 100.03 Deep Lot In A Court Location In A High Demand Location Of West Woodbridge, Close To Everything. Shopping, Schools, Parks, 12 Min To The Airport, And Major Highways. Quality Was Not Spared, From Hardwood Floors Throughout To A Quality Upgraded Kitchen With Quartz Countertops, Tall Cupboards Being Open Concept To A Good Size Family Room. All S/S Appliances, Including Full Size Washer And Dryer Located On The Second Floor Laundry Room, Master Bedroom Huge With A Walk In Closet & 4 Pc Spacious Ensuite With Quartz Vanities. Colour Scheme Picked By A Designer. You Will Love It The Moment You Enter Everything Done. Just Move In And Start Enjoying. Immaculate. Ready for Immediate Possession. Shows 10++++ (id:60626)
RE/MAX Premier Inc.
27 Virro Court
Vaughan, Ontario
This Rarely Found Brand New 4 Bedroom 1835 Square Foot Semi Is Situated On A 100.03 Deep Lot In A Court Location In A High Demand Location Of West Woodbridge, Close To Everything. Shopping, Schools, Parks, 12 Min To The Airport, And Major Highways. Quality Was Not Spared, From Hardwood Floors Throughout To A Quality Upgraded Kitchen With Quartz Countertops, Tall Cupboards Being Open Concept To A Good Size Family Room. All S/S Appliances, Including Full Size Washer And Dryer Located On The Second Floor Laundry Room, Master Bedroom Huge With A Walk In Closet & 4 Pc Spacious Ensuite With Quartz Vanities. Colour Scheme Picked By A Designer. You Will Love It The Moment You Enter Everything Done. Just Move In And Start Enjoying. Immaculate. Ready for Immediate Possession. Shows 10++++ (id:60626)
RE/MAX Premier Inc.
1802 7488 Lansdowne Road
Richmond, British Columbia
Penthouse at "Cadence" by Award-Winning Cressey -Oval Village. This rare Southwest corner penthouse in vibrant Oval Village offers 3 bedrooms + a full-size den (4th bedroom), 2.5 baths, and a Cressey gourmet kitchen with high-end built-ins. Bright, open-concept living with large windows showcasing sweeping views. Enjoy year-round comfort with air conditioning and HRV system, plus an incredible private rooftop patio with built-in BBQ & fireplace, and 2 large sundecks-perfect for entertaining. Unmatched views of the mountains, river, city & airport. Walk to Olympic Oval, T&T, SkyTrain, shops & dining. Includes 4 secured parking stalls-a rare bonus! Modern luxury, unbeatable location - this penthouse has it all! Act Fast! (id:60626)
Interlink Realty
69 Robinson St
Simcoe, Ontario
69 Robinson St. features Steel roof in 2012 , main floor leased to the VON since new in 2012 ,upper 2 apartments with separate entrances and separate utilities sold in conjunction with 10 Colborne St. N leased to the Haldimand -Norfolk Reach since 2003, featuring a newer roof newer HVAC system. New boiler in 2024. approximately 4800 sq.ft. Seller will consider a Seller take back mortgage to a qualified Buyer. The Seller will consider severing the two properties. This is a unique offer of 2 extremely well maintained buildings with long term tenants and fully executed leases. (id:62611)
Royal LePage Trius Realty Brokerage
3131 Parkside Drive S
Lethbridge, Alberta
A rare opportunity to own a custom-built bungalow on Parkside Drive—a true gem that has never before been offered for sale. Thoughtfully designed by the original owner, this 1,875 sq. ft. fully developed home radiates warmth, comfort, and timeless elegance, perfectly positioned in one of the most sought-after locations. With an expansive 70 x 200 ft. lot overlooking Henderson Lake, this exceptional property offers both privacy and serenity with front and back outdoor patios designed for relaxation. The grand entrance leads into a welcoming living room centered around a gas fireplace, setting the stage for cozy evenings. The heart of the home is the spacious chef’s kitchen, featuring custom cabinetry, quartz countertops, premium appliances, and a walk-in pantry—a dream space for any culinary enthusiast. The primary retreat is a luxurious escape, complete with a double vanity, jetted tub, separate shower, walk-in closet, and private access to the rear deck with views of the beautifully landscaped backyard. The main floor also offers a formal dining room, a sewing room with park views, and a private home office for those who work from home. Downstairs, the entertainer’s dream basement awaits—a vast, open space perfect for hosting gatherings. Whether it’s a home theatre, pool table, shuffleboard, poker nights, or cocktails at the wet bar, this space ensures you’ll never need to leave home to enjoy a night out. The lower level also includes two additional bedrooms, a full 4-piece bath, and a massive storage room for seasonal items. Parking is never an issue with a circular front driveway and an expansive rear parking pad that can accommodate over a dozen vehicles. The tandem 2½ car attached garage boasts front and rear access, epoxy flooring, and large windows that flood the space with natural light. A retractable electric gate provides secure entry to the paved back lane, completing this one-of-a-kind property. This is your chance to own a forever home in an exclusive l ocation. Don’t miss out on this once-in-a-lifetime opportunity! (id:60626)
RE/MAX Real Estate - Lethbridge
32574 Geneva Avenue
Abbotsford, British Columbia
This charming two-story home, located in one of Abbotsford's most desirable neighborhoods, offers a fantastic investment opportunity. With over 2,000 square feet of living space, it features 4 bedrooms and 3 bathrooms, situated on a generous 9,360 square foot lot. The spacious backyard includes a large covered patio, perfect for outdoor activities. The property boasts a legal 1-bedroom suite, with the garage configured as a carport that can easily be converted into a single-car garage and an extra bedroom, transforming the suite into a 2-bedroom unit. The entire home is fully rented on a month-to-month basis for $3,600, making it an excellent income-generating property. Ideally located close to the hospital, schools, shopping, and public transit, with easy access to Highway 1 and nearby parks and trails. Act fast-this opportunity won't last long! (id:60626)
Nationwide Realty Corp.
1683 Sherway Drive
Mississauga, Ontario
Location, Location, Location! Your Next Chapter Begins Here! Nestled at the end of sought after Sherway Drive, this renovated bungalow offers modern convenience and peaceful tranquility. Completely updated the open concept main floor is perfect for entertaining. Featuring an exquisite chefs kitchen, generous size living area, hardwood floors and three spacious bedrooms. An additional bedroom can be found in the lower level, which also includes a family room, kitchenette and a full bathroom. A separate side entrance exits through the enclosed sunroom. As if that is not enough, what really makes this property special is its prime location, steps from Coveted Etobicoke Creek trails, minutes from Sherway Garden Mall, Dixie Mall and Applewood Plaza where shops, restaurants and all necessary amenities can be found. Wait, there is more, avoid the municipal land transfer tax while residing on the Toronto border, that alone is a huge savings. Its time to find the keys to your happiness at 1683 Sherway Drive!New windows, custom blinds, renovated modern bath on main floor, New kitchen and appliances, upgraded 200amp electrical panel, newly built outdoor deck and gardens with floor mounted pergola. (id:60626)
Royal LePage Real Estate Services Ltd.
94 Mincing Trail
Brampton, Ontario
This exquisite 2,368 sq ft residence in Brampton, features a striking brick and stone exterior with significant structural enhancements. Double doors open into a contemporary, open-plan kitchen boasting elegant tall cabinetry, a ceramic tile backsplash, granite countertops, and top-of-the-line stainless steel appliances. The first floor offers 9ft ceilings and hardwood floors throughout, illuminated by pot lights and highlighted by a double-sided gas fireplace and a grand spiral oak staircase with iron railings. This leads to a family area ideal for entertaining, complete with an expansive terrace offering breathtaking pond views. Upstairs, you'll find a conveniently located laundry room with tall cabinets and a generous sink. The master bedroom is a retreat, featuring an upgraded five-piece ensuite and dual closets for ample storage. Adding to the home's appeal is a sizable legal finished basement with two bedrooms and a separate entrance, illuminated by large windows that allow for abundant natural light. The garage is equipped with an EV charger. Step outside to enjoy summer evenings on the newly added deck, perfectly positioned at the back of the house to offer stunning ravine and pond views. (id:60626)
RE/MAX President Realty
13410 61 Avenue
Surrey, British Columbia
Discover this beautifully renovated 5-bedroom, 3-bathroom home nestled on a peaceful, family-oriented street in the highly desirable Panorama Ridge community. This well-maintained property offers 3 spacious bedrooms on the main floor and 2 more below-ideal for larger families or multi-generational living. The lower level features a sizable living area and separate rec room, offering great potential for a private suite with its own entrance. Step into a lush, meticulously landscaped backyard-perfect for unwinding or hosting gatherings. Upgrades include the roof, furnace, hot water tank, and kitchen, flooring, paint etc. Conveniently located near schools, parks, shopping, and transit. A must-see in a top Surrey location! (id:60626)
RE/MAX City Realty

