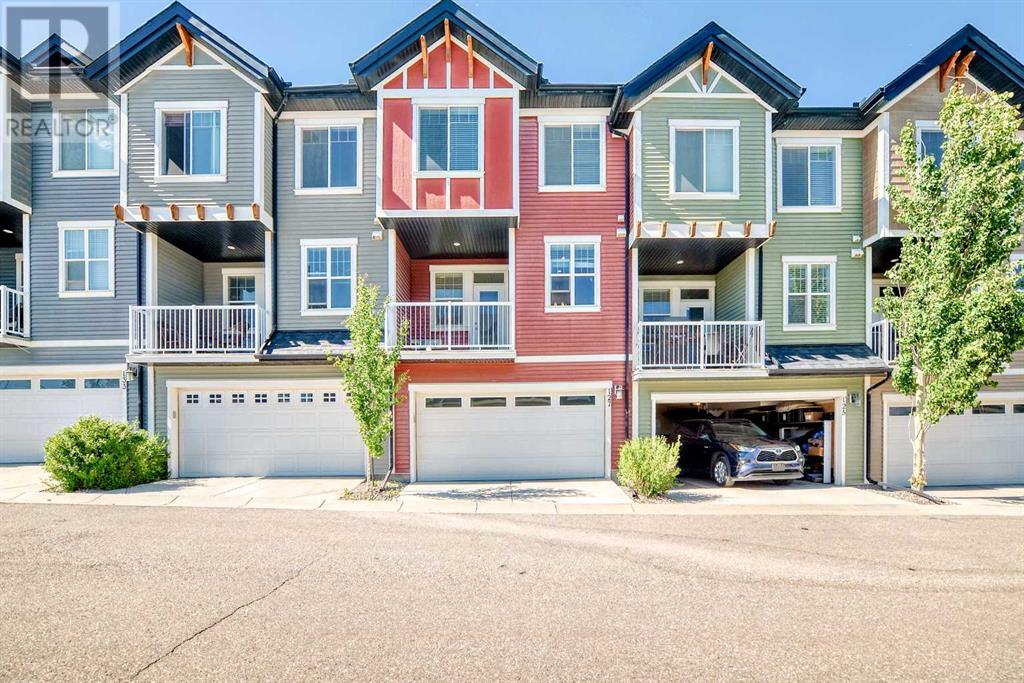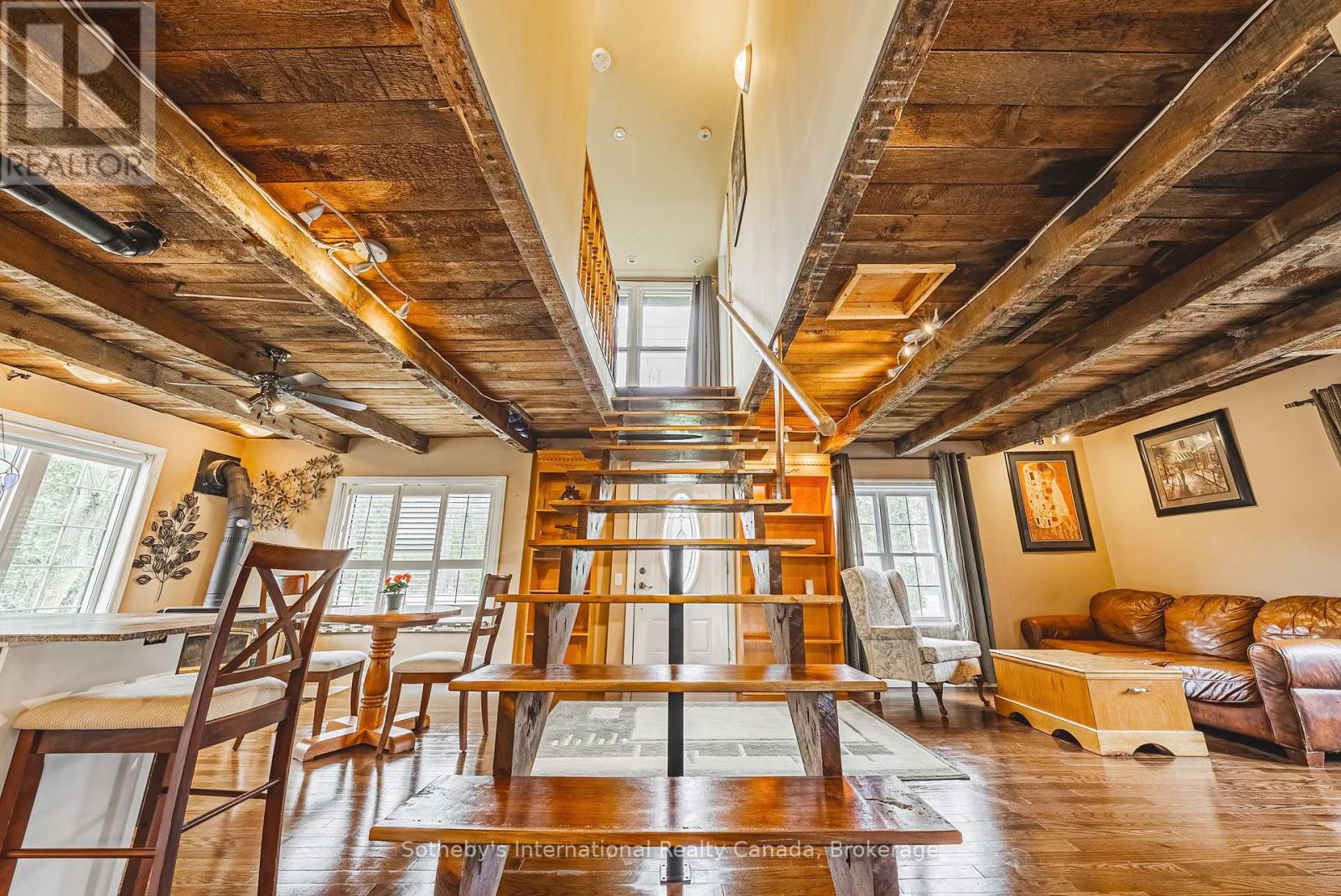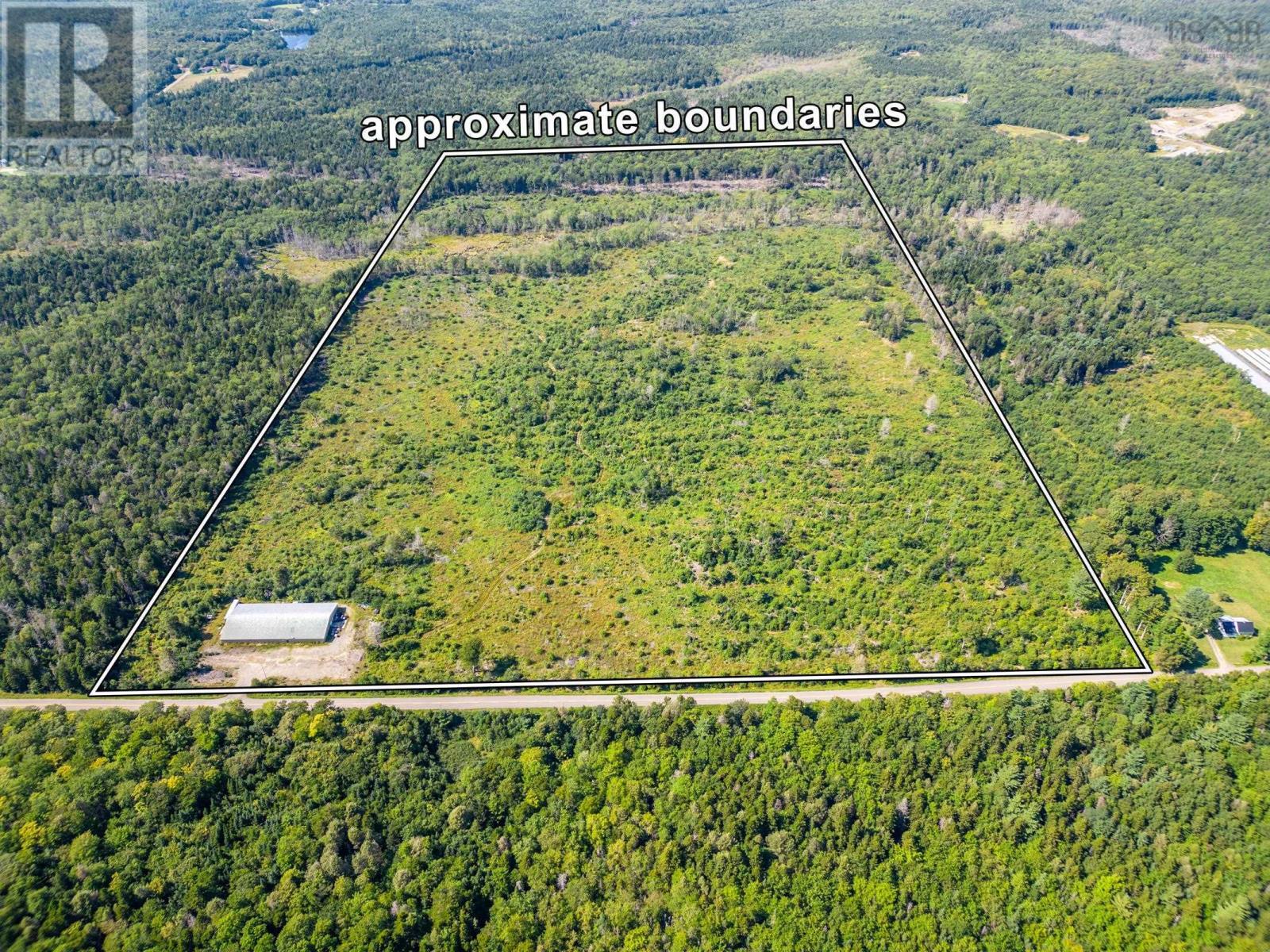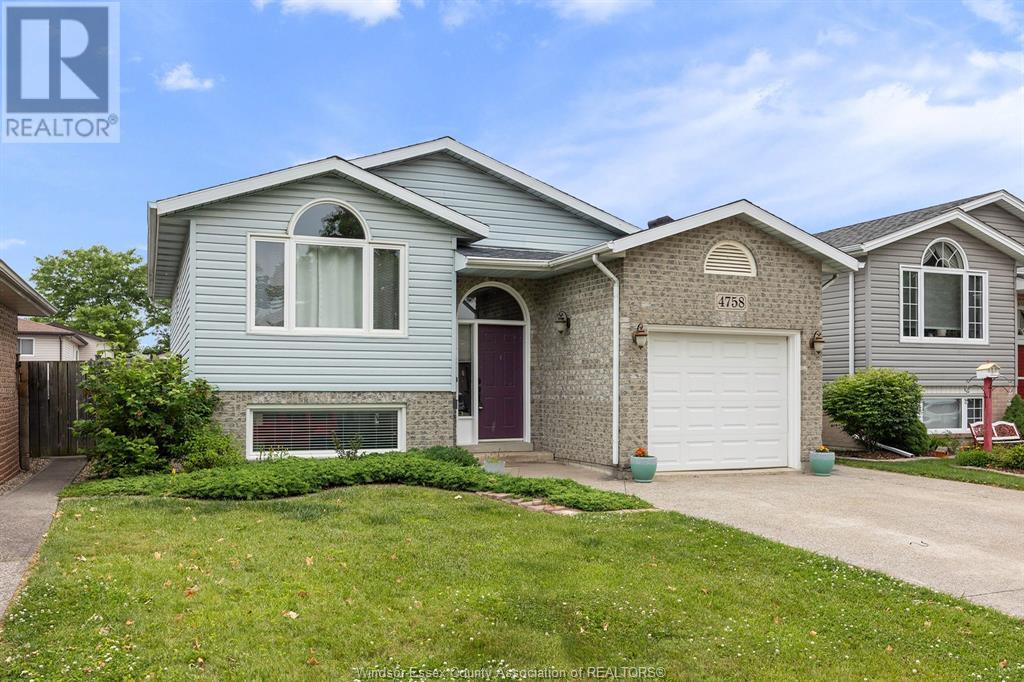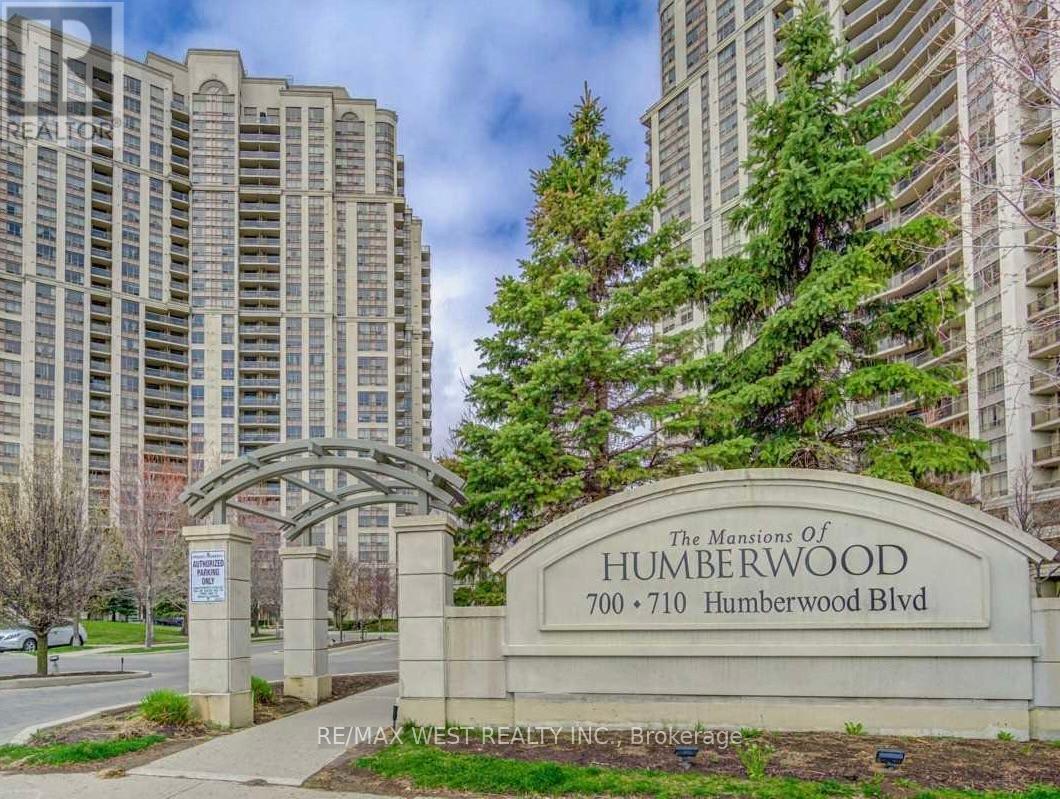127 Nolan Hill Boulevard Nw
Calgary, Alberta
Featuring 1,480 sqft of developed living space, this beatiful townhome offers 3 great sized bedrooms, 2.5 bathrooms and large den/office on main floor. 9' ceilings on the main floor, you'll enjoy lounging in the inviting living room, entertaining guests in the large dining area . gourmet kitchen is complete with upgraded stainless steel appliances, custom espresso shaker cabinetry & luxurious quartz countertops. The upper level offers a large master bedroom with 3-piece ensuite bathroom & bright windows, 2 additional bedrooms, full main bathroom & ensuite laundry. Retreat to the lower level in the additional family room space. Oversized double attached garage is insulated, dry walled, mudded and heated. Main level has built-in desk/workstation with Ethernet hook ups. You'll love the convenience of a great location that's close to shopping(Sobeys, Walmart, T&T Supermarket), restaurant, banks parks, public transit & many more amenities. (id:60626)
Trec The Real Estate Company
502 - 90 Dale Avenue
Toronto, Ontario
Welcome to this bright and stylish 2-bedroom, 2-bathroom condo in a highly sought-after location! Designed with an open-concept layout, this unit features modern finishes and expansive windows that flood the space with natural light. Enjoy the convenience of ensuite laundry, a private parking space, and a secure locker for additional storage. Perfectly situated steps from the TTC, shopping, and everyday amenities, this condo offers the ultimate in urban living or a fantastic investment opportunity. (id:60626)
RE/MAX Metropolis Realty
7 Daphne Court
New Minas, Nova Scotia
Welcome to 7 Daphne Court! Nestled on a peaceful cul-de-sac in New Minas, this newly built home offers the perfect blend of comfort, quality, and convenience just minutes from shopping, dining, recreation, and easy access to Hwy 101. This beautifully crafted 3-bedroom, 2-bath home features a bright, open-concept layout that feels both spacious and welcoming. The stylish kitchen offers generous workspace and storage, and comes fully equipped with appliances as does the adjacent laundry area. The primary suite is a relaxing haven with its own private ensuite, while the entire home reflects thoughtful design and top-tier finishes, including crown moldings in the main living areas. Enjoy efficient year-round comfort with in-floor radiant heating, a Time-of-Use power meter, and a ductless heat pump for heating and cooling. The attached garage provides ample storage and easy access to the home. Step outside to a lovely back deck complete with a charming gazebo perfect for relaxing or entertaining outdoors. This move-in-ready home also includes a Lux New Home Warranty, giving you added peace of mind. Dont miss this opportunity to own a brand-new, low-maintenance home in a desirable and quiet neighborhood! (id:60626)
Red Door Realty
1680 Old Brock Street
Norfolk, Ontario
This near one acre property features a beautiful 3 bedroom home and a new heated 2 car garage. In historic Vittoria, the detached 1 1/2 story is at 1680 Old Brock St. just West of Mill Pond Rd. Stunning open-riser central staircase with thick, rich wood treads leading to a charming upper loft. An easily accessible 1st floor bedroom with ensuite and laundry. Soaring ceilings showcase beautifully exposed wood beams. With a WETT certified wood burning stove (in addition to gas heating sources) many large new windows, gleaming hardwood floors and quiet open concept living, the home is, in a word...cosy. The home features 3 bedrooms and two convenient 3-piece washrooms with a new stand alone tub on the upper floor. Kitchen includes all appliances and island. Natural gas heating, central vac, gas fireplace (in first floor bedroom), gas stove, gas water heater (still under warranty), gas dryer and gas barbecue just outside the kitchen door. At night the house is dreamily lit throughout the year, but in Mid-Summer, the back yard is bright with fireflies. The private .99 acre property offers a treed lot with a small creek and two driveways. Enjoy the wrap around deck, and a solar heated above-ground pool. A detached 2-car radiant heated garage and a broad driveway large enough for at least 12 vehicles. New roof, shed, ride on mower, and recent surveys. Services include a 60' deep drilled artesian well, with a new submersible pump, (2022) new septic system, (2023) Natural Gas, hydro and fiber optic internet. Embrace Vittoria, a community just minutes from Port Dover. Moments away from Lake Erie beaches, renowned golf courses, Simcoe Hospital and Friday the 13th celebrations, all while enjoying a reasonable tax rate and never having to pay another water bill. Secure a substantial property with immediate living space and unparalleled potential for a custom-built dream home. It's more than just a home; it's an investment in your future lifestyle! (id:60626)
Sotheby's International Realty Canada
129 Riverdale Road
Riverdale, Nova Scotia
Welcome to this incredible 14,000+/- sqft building with endless possibilities! Whether you're looking for ultimate storage space or a location to run a business, this property is perfect for all your needs. The building boasts a generous amount of space for assembling products or storing any equipment, materials or inventory. The high ceilings, measuring 10 feet, make this property ideal for a vast array of potential usage. You can customize the interior to accommodate whatever purpose you have in mind. For easy power supply, the building features a single phase 400 amp entry, allowing for smooth and hassle free operation of any equipment, from assembly lines to heavy machinery. Situated on an impressive 108 +/- acres, this property offers ample room for expansion as needed. Whether you're looking to expand your existing operations or planning for future growth, this building provides the perfect opportunity to make it happen. The possibilities are truly endless with this versatile property. So don't miss out on exploring what this fantastic building and expansive land have to offer. Book a showing today and discover the perfect place to make your business flourish! (id:60626)
Royal LePage Atlantic (Greenwood)
4758 Theresa Place
Windsor, Ontario
THIS CHARMING WELL MAINTAINED 2 BDRM, 2BATH HOME FEATURING SOME RECENT UPDATES. THE FULLY FINISHED BASEMENT INCLUDES AN EXPANSIVE REC ROOM, IDEAL FOR ENTERTAINING OR RELAXATION OR EVEN SPLIT UP INTO MORE BEDROOMS! SITUATED ON A QUIET AND SECLUDED NEIGHBORHOOD, THE PROPERTY FEATURES A SINGLE CAR GARAGE AND FULLY FENCED YARD, PROVIDING BOTH PRIVACY AND PRACTICALITY. CALL TODAY FOR YOUR PERSONAL SHOWING! (id:60626)
Bob Pedler Real Estate Limited
6250 175a Av Nw
Edmonton, Alberta
The Sylvan offers elegance and quality craftsmanship throughout. LVP flooring spans the main floor, beginning in the foyer with a spacious walk-in coat closet. The sunlit great room flows into a functional kitchen with quartz countertops, island with flush eating ledge, Silgranit undermount sink, soft-close Thermofoil cabinets, pantry, and over-the-range microwave. At the rear, the bright nook overlooks the backyard and leads to a main floor bedroom, full 3-piece bath, and garden door to the outdoor space. Includes parking pad with optional 2-car garage upgrade. Upstairs, the primary suite features a walk-in closet and 3-piece ensuite with stand-up shower (not shown on plan). Two additional bedrooms, a 3-piece bath, and laundry closet complete the upper floor. Also included: black plumbing & lighting fixtures, 9' ceilings on main & basement levels, separate side entrance & basement rough-in. The Sylvan is a perfect mix of style and function. (id:60626)
Exp Realty
17310 6a St Ne
Edmonton, Alberta
The Spirit is ideal for first-time buyers or investors, offering smart design and great use of space. Situated on a pie lot, it features 9' ceilings on the main and basement floors and luxury vinyl plank throughout the main level. The foyer with a large coat closet opens to a bright great room and nook with large front windows. At the rear, the L-shaped kitchen includes quartz countertops, a Silgranit sink, island with eating ledge, over-the-range microwave, and soft-close Thermofoil cabinets. Rear windows overlook the spacious backyard. A walk-through mudroom and private rear entry provide basement access, while a tucked-away half bath sits near the stairs. Upstairs offers a bonus room, a primary suite with walk-in closet and 4-piece ensuite with double sinks and stand-up shower, two additional bedrooms with ample closets, a 3-piece bath, and laundry. Includes brushed nickel fixtures, basement rough-ins, a parking pad with optional double garage, and side windows in the nook and bonus room. (id:60626)
Exp Realty
20604 42 Av Nw
Edmonton, Alberta
Introducing the Sapphire, a 1615 sq ft gem that blends smart design with functional living. Enjoy 9' ceilings and durable Luxury Vinyl Plank flooring throughout the main floor. The stylish kitchen features quartz countertops, a full-height tile backsplash, a Silgranit undermount sink, flush island eating ledge, and over-the-range microwave. A spacious corner pantry adds convenience. A front-facing bedroom and full 3-piece bath with walk-in shower complete the main floor. Natural light floods the great room and nook through large windows, with easy backyard access via a centrally located garden door. Upstairs, unwind in the bonus room or the primary suite with walk-in closet and 3-piece ensuite with tub/shower combo. Two more bedrooms, a 3-piece bath, and a laundry closet for stackable units offer practicality and comfort. The Sapphire includes 9 ft. ceilings on the main and basement floors, a separate side entrance, black plumbing and lighting fixtures, and basement rough-in plumbing. (id:60626)
Exp Realty
8716 29 Av Nw
Edmonton, Alberta
Welcome to this exquisite bi-level home nestled in the serene neighborhood of Tipaskan. This residence boasts a compact U-shaped kitchen, complete with built-in china cabinets, and offers versatile space that can be tailored to your needs, whether as a bedroom or dining area. The entry level features a bright living room, 2 cozy carpeted bedrooms, and a modern 3-piece bath with a walk-in shower. A sunlit room overlooking the backyard serves as an ideal office or laundry area. Venture to the lower level, where you will find a SECOND kitchen, a welcoming living room with elegant French doors (perfect as a 3rd bedroom), and 2 additional bedrooms, along with utility storage and oversized 3-piece bath. Step outside to enjoy the tranquility of your private, fenced yard, complemented by a heated double detached garage, which includes extra storage space and ample RV parking. Recent upgrades enhance this home’s appeal: new shingles, a remodeled main/basement bath, fresh paint, new vinyl flooring, jacked garage. (id:60626)
Initia Real Estate
2703 - 710 Humberwood Boulevard
Toronto, Ontario
Perched on the 27th Floor, this lovely suite has an unobstructive view of the city. The eastern exposure is ideal for extra sunlight. This suite has an open balcony, looking down at the Humber river & nature. One of the best features is having your storage/locker on the same floor. We invite you to visit. (id:60626)
RE/MAX West Realty Inc.
18a - 85 Mullin Drive
Guelph, Ontario
Welcome to 85 Mullins Drive Unit 18A, a stunning newly built 2-bedroom, 2-bathroom stacked townhouse in Guelph's beautiful Lake Conservation Area.Offering a serene natural setting, this home combines modern convenience with tranquil surroundings.The main evel features a spacious eat-in kitchen and a large family room with convenient 2-pc washroom.The spacious kitchen is beautifully designed with stainless steel appliances and white quartz countertops, ideal for cooking and entertaining. The family room features a terrace door that opens to a deck, perfect for enjoying scenic views of the nearby pathway. Upstairs youll find a spacious primary bedroom with two double closets and a large window with scenic views. There is another good sized bedroom multiple windows & ample closet space. Youll also find stack able laundry on this level. There are lovely parks nearby and right behind the unit are beautiful walking/biking trails that lead to Guelph Lake. Perfect for downsizing, first time homebuyers or those students looking for a safe quality home. . Priced to sell - book your showing before you missed this fantastic opportunity. (id:60626)
Kingsway Real Estate

