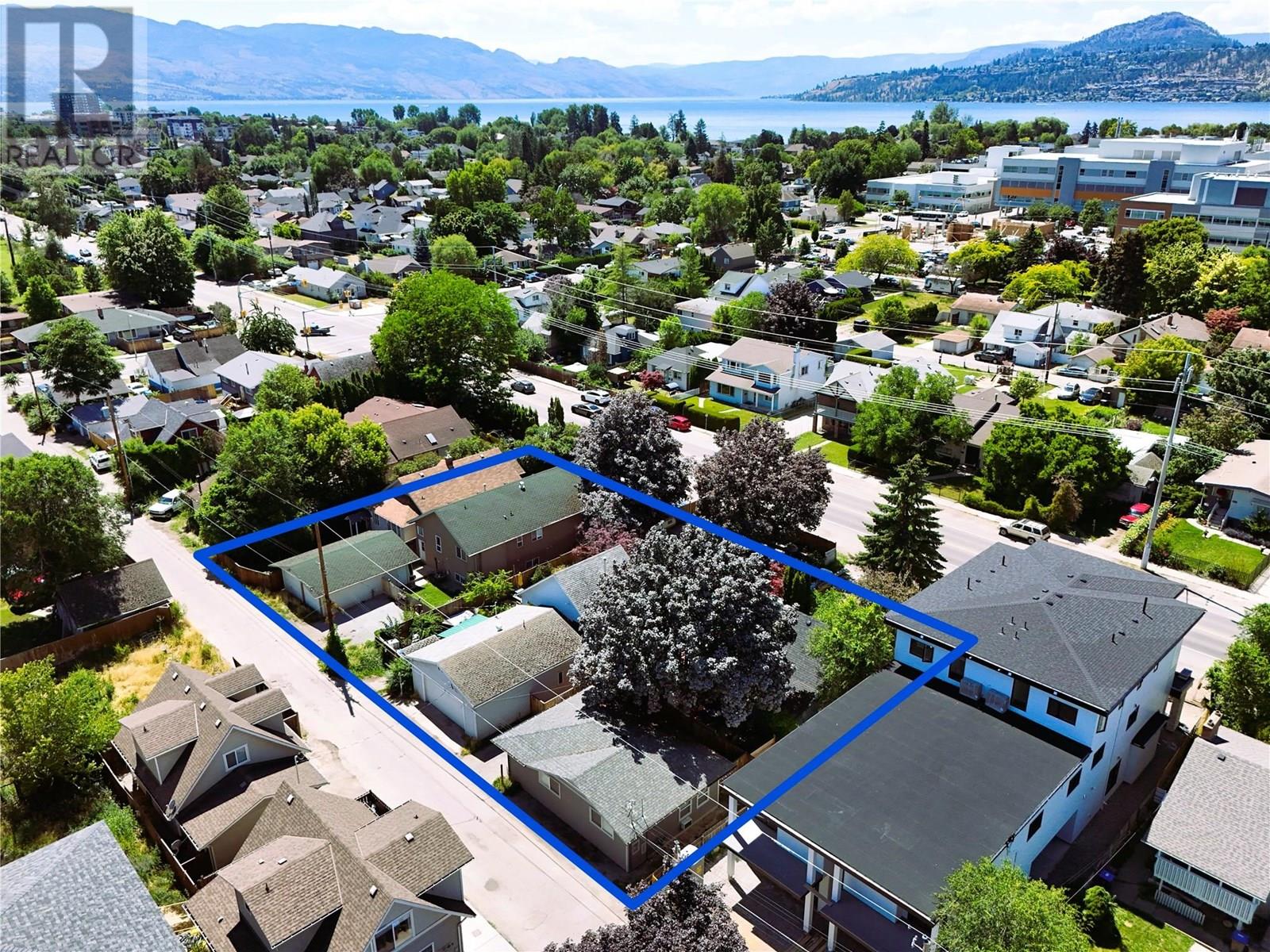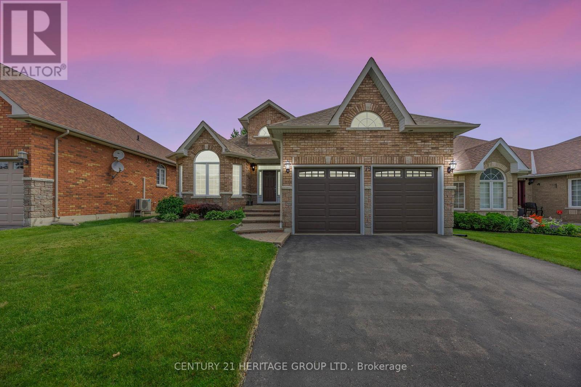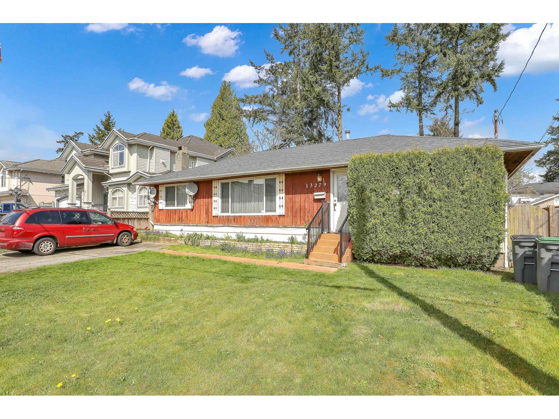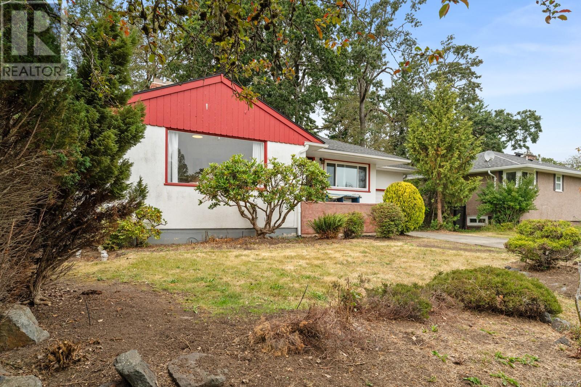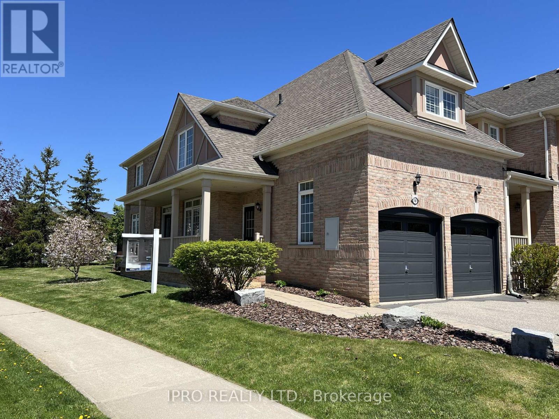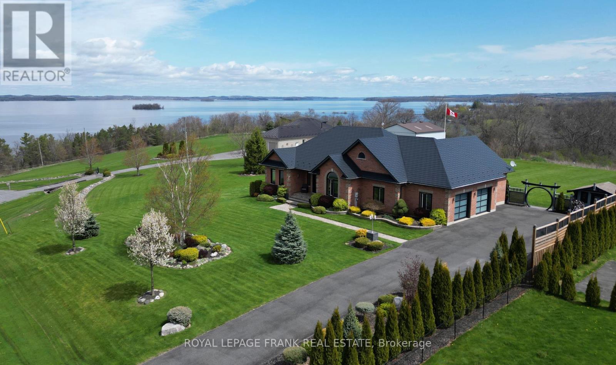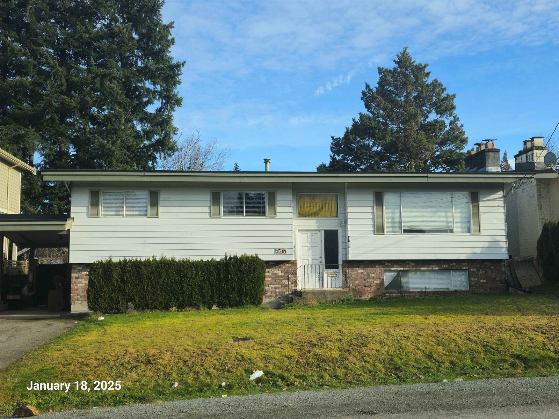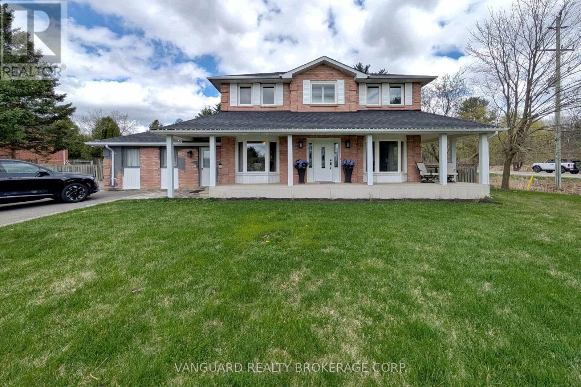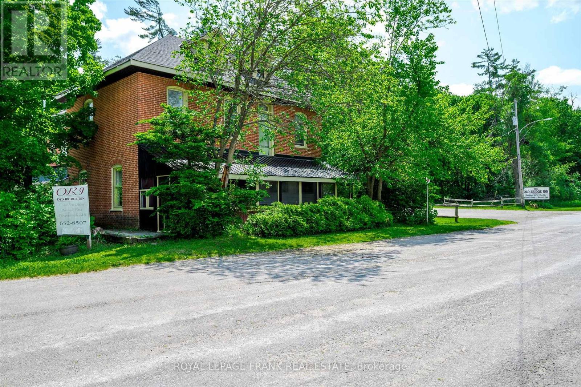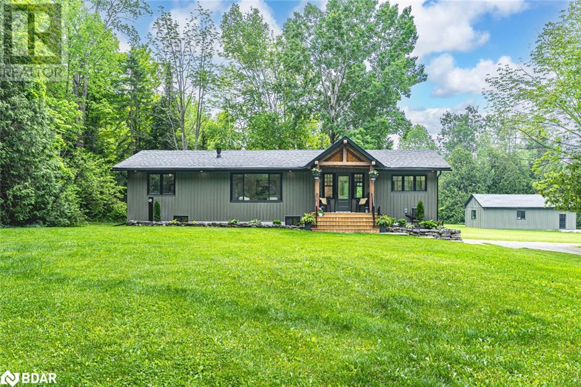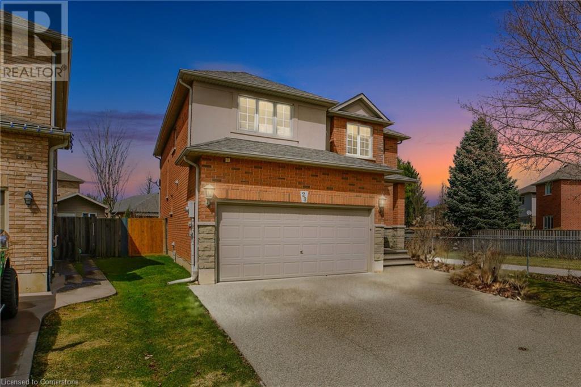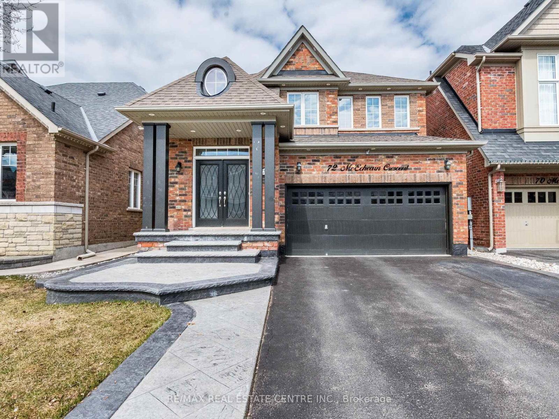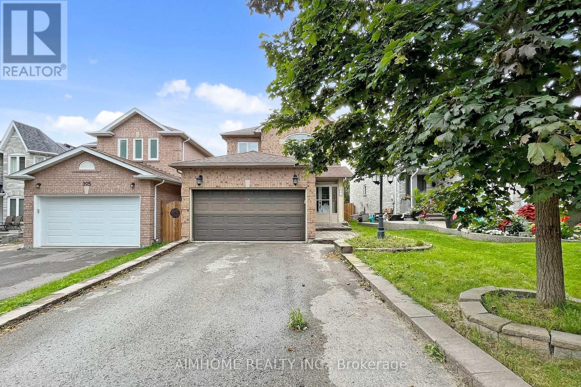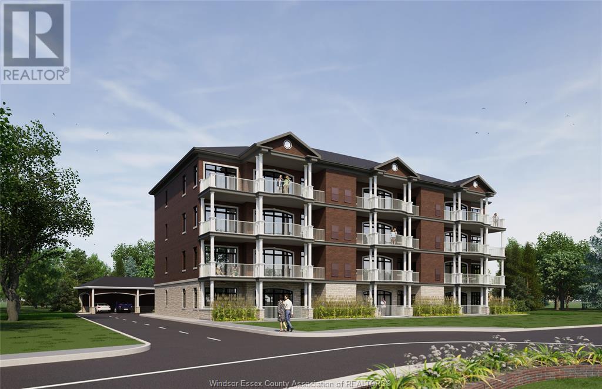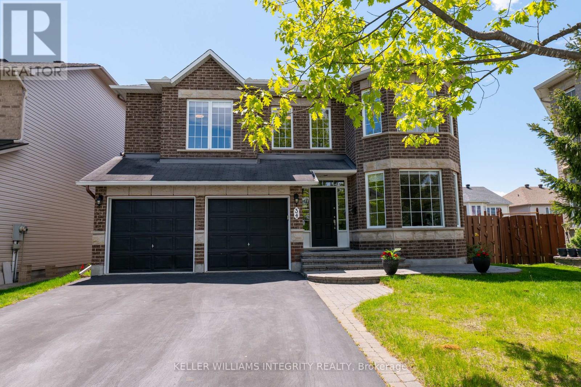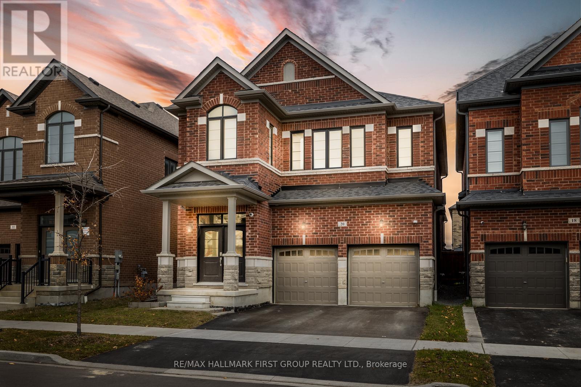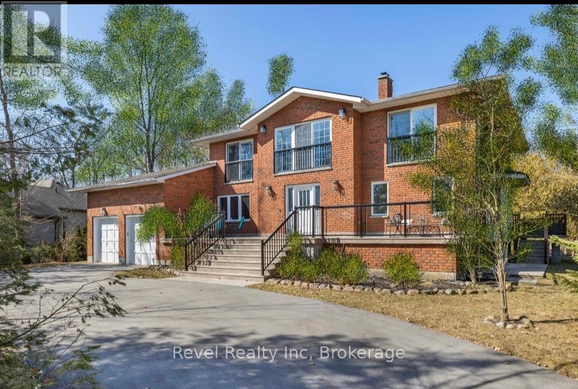2257 Richter Street
Kelowna, British Columbia
INVESTOR AND DEVELOPER ALERT! 0.53 Acres Land Assembly. 176.46' W x 129.94' D. MF4 Zoning, in the Transit Oriented Area, on the Transit Corridor. Allows for Commercial Retail Units on the ground level. Future Land Use is C-HTH (Core Area – Health District) designation—part of the 2040 Official Community Plan and reflected in the Zoning Bylaw—allows a mix of institutional, residential, and commercial uses tailored to support the Kelowna General Hospital area. Maximum Base Density is 2.5 FAR, with 0.3 FAR bonus available for purpose built rental or affordable housing. Max Site Coverage 65%. Must be sold in Land Assembly the Cooperating Properties: 2237 Richter St, 2243 Richter St, 2253 Richter St. Conceptual Design and Brochure will be made available shortly. (id:60626)
Realty One Real Estate Ltd
79 Metcalfe Drive
Bradford West Gwillimbury, Ontario
Welcome to this Immaculate and Stunning 3+2 Bedroom, 3 full Bathroom Bungalow with a 2-Car Garage featuring Inside Entry with a Loft Storage Space to this gorgeous home. Upgraded W/ A Grand 17-foot Entryway, California Shutters, California Knockdown Ceilings, Rounded Corners, Pot Lights, Plaster Crown Moulding, 9'Ceilings, & Hardwood Floors On Main. The Kitchen Features Granite Counters W/Backsplash, Breakfast Bar, Stainless Steel Appliances & A Walkout To The Large Upper Deck. Primary Bedroom Features Hardwood Floors and Large enough for a King Sized Bed with a 4 Pc Ensuite complete with a Soaker Tub and Separate Shower & a Walk-in Closet. The Dining Room has a Coffered Ceiling and Pillars to separate the space from the Living Room with Vaulted Ceilings. Main Floor Laundry with access to the Garage. The Bright Walk-Out Basement is an Entertainers Dream with a Large Open 800+ Sqft Great Room W/ a Fireplace & Wet Bar. The Basement Features a Bedroom with a Semi-Ensuite Bath, a Den and a Cold Room. The Basement is very bright with windows and a Full Walk-Out to another Large Deck. (id:60626)
Century 21 Heritage Group Ltd.
13279 89 Avenue
Surrey, British Columbia
Builders or investors alert; most demanding area in Surrey! Rebuild now or hold.3 bed.1 bath rancher sits on a huge rectangular ,flat 7941sf lot. Frontage 61'. hot water tank 2 years old ,10 years old roof, & furnace 7 years old. This property zoned R3;single family home or multi-unit housing options: duplexes or fourplexes. you may add secondary suites, coach house or garden suites to maximize density. Confirm with city of Surrey. Very close to both levels of schools, Surrey Hospital ,Surrey centr Mall, SFU, Future UBC & transit. Lots of parking space on front & on the street. Property listed below assessment value. Call now for private viewing. (id:60626)
Sutton Group-West Coast Realty (Surrey/120)
28712 58 Avenue
Abbotsford, British Columbia
Build your dream house on this half-acre lot with city water. This property is ideal for a tradesperson or a truck driver with its 147 feet of frontage. Conveniently located near the Gloucester Industrial Park, this charming country setting features a renovated 3-bedroom, 2-bathroom rancher. The adorable home offers an open-concept great room with a white kitchen and stainless appliances, two updated bathrooms, new flooring throughout, and a double garage. Unwind on your private covered patio, and enjoy the detached shop that makes for the perfect man cave. As a bonus, there's a covered area for your RV. (id:60626)
Sutton Group-West Coast Realty (Abbotsford)
7335 141a Street
Surrey, British Columbia
4 Bed | 3 Bath | Suite Potential | Corner Lot Welcome to your next home! This spacious 4-bedroom, 3-bathroom gem sits on a sunny corner lot in a lush, green neighborhood - just minutes from Newton Exchange and steps to transit. Enjoy heated bathroom floors upstairs, a huge 6-car driveway + 1-car garage, and a backyard built for barbecues with a retractable awning for all-weather entertaining. Bonus: With a separate entrance and space to add a kitchen, there's great suite potential for a mortgage helper or in-law setup. Privacy Parking Potential This one checks all the boxes! Don't wait and call us for private viewing. (id:60626)
Nationwide Realty Corp.
3352 Henderson Rd
Oak Bay, British Columbia
Welcome to 3352 Henderson Rd. This spacious 2840sqft 5 Bedroom 3 bathroom home is set on an 11625sqft lot. On the main floor you have hardwood floors, 3 bedrooms and large open Living rm, Dining rm and Kitchen . The downstairs has 2 bedrooms, bathroom with a large Rec room, an office and its own private entrance. Enjoy your evenings on your large private, west facing backyard with mature trees and large patio. Located right between and within walking distance to both Uvic and Camosun College makes it a great place to have students. The home has recently had an ensuite added (with permits) and was re-roofed just over a year ago. This is a great spot in one of Victoria's most desirable neighborhoods! For more info you can go to deanslist.ca (id:60626)
Pemberton Holmes Ltd.
18 - 2295 Rochester Circle
Oakville, Ontario
Welcome To This Beautiful End-Unit Double Car Garage Townhome Located In One Of Oakville's Most Sought After Neighbourhoods. Newly Renovated With Tons Of Upgrades. 9' Ceilings On Main Floor, Engineered Hardwood Floors Throughout, Upgraded Staircase W/Iron Pickets, Potlights & Upgraded Elf's Throughout, Quartz Countertops In Kitchen & Bathrooms. Finished Basement W/Office & Bathroom. Conveniently Located Near Oakville Hospital, Major Highways, Scenic Trails, & Everyday Amenities, This Home Combines Luxury, Comfort, & Practicality For Modern Family Living. Home Is A Definite Must See! (id:60626)
Ipro Realty Ltd.
3 Citronella Lane
Brampton, Ontario
WOW!!!!! PRIME LOCATION Discover this Fully Upgraded 5-bedroom detached home in one of the most sought-after neighborhoods, featuring LEGAL SECOND DWELLING and a perfect blend of space, style, and functionality. Highlights include Double door entry, a large relaxing porch, porcelain tiles, Gleaming floors, pot lights, a gourmet kitchen with stainless steel Appliances and pantry, Spacious Family room with fireplace, and a main floor den/office. The second floor offers a luxurious primary suite with a 6-piece ensuite Total three Fully upgraded full baths on Second floor. California shutters, Two separate laundry Area For Main and Basement, Separate Rec area with Full bath in the basement for owner use, 200 AMP Electric Panel and a concrete wraparound backyard. Custom Shed for extra storage With a double car garage and 4-car driveway ,no sidewalk, Total 6 Car Parkings. Close to School/Bus stop / Park and All other Amenities, A Must see Property***MOTIVATED SELLERS*** (id:60626)
Century 21 People's Choice Realty Inc.
5387 Sutter Creek Drive
Hamilton Township, Ontario
Welcome to 5387 Sutter Creek Dr. where pride of ownership abounds and no expense has been spared. Every corner of this incredible 2007 Brick home reflects exquisite taste and craftsmanship. Nothing to do but move in and enjoy. If you have been looking for high end finishes, top quality upgrades, in a classic all brick maintenance free bungalow on a premium lot featuring spectacular panoramic lake views, your search is over. This 2+1 bedroom executive home offers approx. 3200 sqft. of finished living space with comfort and style at every turn from the engineered oak flooring and designer tile choices to sparkling light fixtures and sconces. All top quality and simply stunning! Only 20 minutes from Cobourg & 30 minutes from the 407 you will enjoy your drive home through the Northumberland countryside catching glimpses of the lake as you go and then finally past the horses at the bottom of your road. You will feel your stresses drifting away as you approach and then vanish when you see your exclusive & clear lakeview from your stunning front entrance landing. In summer open the windows and enjoy the cooling lake breezes. As fall and winter approaches bask in the warmth of the gorgeous living room fireplace. The furnace may never come on. Whether you are indoors or outdoors enjoy a wonderful view of Rice Lake all year round from any of the various vantage points. Relax and meditate by the fish pond or gather friends and family around the Fire pit. The den can be converted back to provide a 3rd main floor bedroom. The spacious two car garage, which currently serves as an awesome man cave, offers tons of storage space while the California style doors offer an impressive touch of style and natural light. Nothing has been overlooked. Even the roof is the best there is. Your investment is protected with Aluminum Interlock Slates that come with a 50 year warranty. Come and experience this incredible opportunity. Please see the Virtual tour for more photos! (id:60626)
Royal LePage Frank Real Estate
2514 Lilac Street
Abbotsford, British Columbia
Investors / Builders Alert. Blow out price. Must sell in 2 Weeks. Offers will be presented as they come. Drive by & write an offer subject to viewing. Location ! Location!! Location!!! Great investment. Huge 9730 subdividable lot. Urban infill will allow to build a 4-plex with some zoning conditions, Big Duplex or 2 Lots subdivision with 3 story homes & each with legal suite. Check with City for new Zoning. Updated home has 3 bedrooms up. 2Pc.ens. & full bath. Basement has 3 bdrm legal suite. Updated Kitchen, floors & plumbing fixtures. Good family home to live upstairs & rent out 3 bedroom bsmt. Total rent now $4000/mo. Only 5 minutes walk to Shopping mall, Grocery stores, Banks, Restaurants etc. 3 Blocks to all 3 levels of schools. Must give 24 hrs. notice to show. Let's make a deal. TB (id:60626)
Century 21 Coastal Realty Ltd.
3 Weedon Court
King, Ontario
Lovely 2 Storey On Private 1/2 Acre Lot In a Desirable Court Location in Pottageville. The Wrap Around Porch Welcomes You To This Bright Open Concept Home. The Main floor Offers Large Principle Rooms And Beautifully Views Of The Huge Lot From Every Room. Lovely Family Home With Plenty Of Rooms FOr Hosting Family Gatherings And Dinner PArties. The Modern Family Size Kitchen Offer Karger breakfast And Dining Area, Quartz Counters, Ss Appliances & Subway Tile Backsplash. The Kitchen Also Features a Walkout to a Large Covered Rear Porch. The Couple Car Garage Has Been Converted To A laundry Room That Also Offers Plenty Of Storage. Upstairs There Are Three Large Bedrooms And Two Baths. The BAsement Is Partially Finished And Offer Additional Bedroom And REc- Room Area. WEll Pressure Tank REplaced in 2024. (id:60626)
Vanguard Realty Brokerage Corp.
2057 Old Highway 28
Douro-Dummer, Ontario
Historic Landmark Opportunity at Lock 27 -- Turnkey Commercial Property in Youngs Point. Step into a piece of Ontario's history with this rare and iconic offering at Lock 27 in Youngs Point. This 1.7 acre property is steeped in character and potential. Currently operating as an event space and B&B, hosting weddings, corporate functions and other private events with full operating kitchen, dining room, patio and liquor license. Built in 1887 and nestled beside the historic Youngs Point Bridge, it sits in the heart of one of the Kawarthas most picturesque and high-traffic tourism destinations surrounded by over 200 acres of protected conservation land with hiking trails, just minutes away from the charming village of Lakefield and 1.5 hrs to Toronto. Zoned for commercial use, this property offers exceptional versatility and vision. With seating capacity for 120, a fully-equipped commercial kitchen, 7 bedrooms and 7 bathrooms, the building is ideal for a turnkey hospitality business whether reimagined as a boutique inn, restaurant, event venue, or wedding destination. The existing layout and historic charm lend themselves beautifully to a bed & breakfast, or to hosting memorable gatherings overlooking the scenic lock system. This is more than real estate -- its a destination. A rare chance to own a signature property with deep local roots, zoning flexibility, and endless potential in a legacy property ready for its next chapter. Click "More Photos", below, for aerial video, additional photos and more. (id:60626)
Royal LePage Frank Real Estate
57 Victoria Wood Avenue
Springwater, Ontario
Welcome to your Dream Home, Nestled in the prestigious Stonemanor Woods community. This Showpiece Stunning 4 Bed, 3,5 Baths Detached Home on a Very Large Corner Lot Offers Contemporary Open Concept layout, 18 Ft High Ceiling in Livingroom, Formal Dining Room, Family Room With Gas Fireplace ,Open Concept Kitchen With Backsplash, Granite Countertop, Island & a Breakfast Area W/O to Impressive Huge Fully Fenced Backyard, Engineered Hardwood Flooring in Family Rm, Living Rm, and Dining Rm, Open to Above Foyer with Double Door Entry, Ton of Natural Light. The Upper Level you will find 4 Beautiful Bed Rms, Primary Bed Rm has 5 piece Ensuite, W/Glass Shower, Double Sink, Tub & 2 Walk-in closet. Spent Over 70K for Front and Backyard Interlocked, and Land scaping, Many Pot lights inside and outside of the House. . Don't Miss Out. Move in and Enjoy this Stunning Home. Close to Park and School, Just Minutes from The City of Barrie with Shopping, and Restaurants, Easy Access to HWY 400. (id:60626)
Right At Home Realty
2764 Fairgrounds Road
Severn, Ontario
TURNKEY BUNGALOW ON 2+ ACRES WITH HOT TUB, WALKOUT BASEMENT, DECK & DESIGNER FINISHES! It’s easy to describe what the dream home looks like: private acreage, a backyard escape with a massive deck and hot tub, bold curb appeal that turns heads, and a fully finished bungalow with a walkout basement loaded with upscale finishes. This place delivers every single one of those boxes checked! This absolute knockout sits on over two landscaped acres just 15 minutes from Orillia, surrounded by mature trees, apple trees, lush greenery, and trilliums. Expect daily deer sightings, the occasional owl call, and jaw-dropping sunsets. The exterior makes a statement with rich wood beams, black-trimmed windows, board-and-batten-style vinyl siding, and a covered front porch. A detached 4-car garage/shop adds function with a large overhead and separate man door. Over 2,800 square feet of renovated living space showcases crown moulding, pot lights, luxury vinyl flooring, neutral tones, and elevated finishes throughout. The kitchen stuns with white cabinetry, quartz counters, open wood shelving, stainless steel appliances, and a wood-toned island with breakfast bar seating. The dining area is wrapped in black-framed windows and four-panel garden doors, two of which open wide to the deck for serious indoor-outdoor flow. The living room offers everyday comfort with a floor-to-ceiling stone propane fireplace, built-ins, and an inviting layout. The vaulted primary suite pulls out all the stops with wood beam accents, a second fireplace, a walkout, a luxurious 5-piece ensuite, and dual wardrobe systems, plus a closet. Downstairs, the walkout basement adds a bright rec room, full bath, two additional bedrooms, and a gorgeous laundry room with live-edge style counters and subway tile. The backyard is the final exclamation point with aN elevated deck, hot tub, wide staircase to the lawn, mature trees, and a storage shed. Nothing overlooked. Nothing left to do. Just move in and start living! (id:60626)
RE/MAX Hallmark Peggy Hill Group Realty Brokerage
23 Tranquility Avenue
Ancaster, Ontario
Nestled in the prime Ancaster area and surrounded by nature, this immaculately maintained 2-storey home offers 2800 sqft of spacious living. Boasting 4 bedrooms, 4 bathrooms, and 9-foot ceilings, the home features a grand 2-storey family room with a built-in fireplace. The main floor includes a cozy den, stunning hardwood and ceramic floors, and pot lights throughout. The marble kitchen is equipped with a gas range, pot lights, and a walkout to the private, fully fenced rear backyard. Additional highlights include a main floor laundry, an ensuite bath in the primary bedroom, and a fully finished basement with a rec room, games room/gym, full bath with an infrared sauna, and unique barn door sliders. Outside, the professionally landscaped property showcases an aggregate driveway, porch, and rear patio, along with beautiful stucco, stone, and brick accents. Conveniently located near schools, 403 access, trails, shopping, and more, this home combines elegance, comfort, and practicality in a desirable location. (id:60626)
Michael St. Jean Realty Inc.
17 Boathouse Road
Brampton, Ontario
5+2 bedroom 5 bathroom fully detached home situated on a Premium Ravine lot. offering living and dining com/b, well-designed open concept lay-out, large upgraded kitchen with granite countertops, s/s appliances and eatin, sep large family rm, high ceiling, pot-lights, D/D entry, oak staircase , 2nd floor laundry, good size bedrooms, professionally finished basement with sep side entrance, High demand area of Northwest Brampton, modern light fixtures, painted with neutral colors and tastefully decorated and much more. must be seen. steps away from schools, public transit, grocery/shopping and a place of worship. shows 10+++ (id:60626)
RE/MAX Realty Services Inc.
72 Mcechearn Crescent
Caledon, Ontario
Welcome to this Stunning, Move-In Ready 4+2 Bedroom, 5 Bathroom Detached Home in the Prestigious Southfields Village of Caledon! Featuring 6-Car Parking with No-Sidewalk, this beautifully upgraded home includes a LEGAL 2-Bedroom, 2-Bathroom BASEMENT APARTMENT (REGISTERED AS A SECOND DWELLING) with a Separate Entrance, Private Laundry, dedicated storage space for the owner, and a 200 AMP Panel. The basement is currently rented for $2,320/month, offering an excellent income opportunity. Enjoy a total of 3,292 sq. ft. of Living Space (2,390 sq. ft. above grade + 902 sq. ft. finished basement, as per MPAC). Step through a grand Double-Door Entry with Premium Stamped Concrete on the front and side. The main floor boasts an open-concept layout flooded with natural light, 9 ceilings, a double-sided fireplace, a striking stone accent wall, pot lights, hardwood floors, and an elegant oak staircase with iron pickets. The Chef's Kitchen is a showstopper with quartz countertops, high-end JennAir S/S appliances, a large island with built-in storage, extended-height cabinets, and a spacious dining/breakfast area with walkout to the backyard. The luxurious primary bedroom includes a 5-piece spa-inspired ensuite with a soaker tub and frameless glass shower, a walk-in closet, and an extra-large space perfect for a Home Office. Three additional bedrooms are generously sized, each with large closets. Convenient second-floor laundry and no carpet throughout the home. The maintenance-free, fully fenced concrete backyard features a gazebo, shed, BBQ gas line, custom window well covers, and stylish custom garage flooring. The exterior is beautifully enhanced with pot lights all around. A must-see home that shows 10/10! (id:60626)
RE/MAX Real Estate Centre Inc.
399 Flanagan Court
Newmarket, Ontario
Well kept 4+1 Bdrm Home With 2 Full Bathrooms. In Sought After Summerhill Estates. most upgrades done within 5 years, Professionally Finished Bsmt with Bathroom. Separate Family Rm, Dining Rm, Huge deck and Sunroom, Near Schools, Parks and shopping. Very safety and quiet neighborhood (id:60626)
Aimhome Realty Inc.
359 Dalhousie Street Unit# 303
Amherstburg, Ontario
Experience upscale living at 359 Dalhousie, a premier development by Nor-Built Construction! Unit 303 is a magnificent 1,974 sq ft third-floor end unit featuring stunning views of the Detroit River and an expansive private balcony, perfect for relaxation or entertaining. With 10-ft ceilings and an open-concept layout, this unit is designed for maximum natural light and comfort. The modern kitchen features high-end appliances and stylish finishes, ideal for culinary adventures and gatherings. Located just moments from downtown Amherstburg, residents enjoy convenient access to shops, dining, and the beautiful waterfront. Unit 303 offers a luxurious lifestyle in a vibrant community, making it perfect for those who appreciate both comfort and sophistication. Experience the best of luxury living at 359 Dalhousie, where every detail has been designed for your enjoyment. (id:60626)
RE/MAX Capital Diamond Realty
34 Keighley Circle
Ottawa, Ontario
Welcome to 34 Keighley Cir, an exceptional residence in the heart of Morgan's Grant. Perfectly positioned on a premium pie-shaped lot, this extensively renovated 5-bedroom, 5-bathroom home offers over 4,200 sq.ft. of finished living space ideal for growing families and multi-generational living. From the moment you step inside, you are greeted by a gracious curved staircase and soaring 18-foot ceilings that flood the living areas with natural light. The main level features a dedicated home office, formal dining room, and an expansive family room centered around a striking double-sided fireplace one side enhanced with marble surround and built-in storage, the other finished in stone, offering warmth and sophistication in equal measure. The chef-inspired kitchen, fully renovated in 2020, showcases modern cabinetry, quartz countertops, hexagon marble backsplash, and stainless steel appliances perfect for everything from daily routines to gourmet entertaining. Upstairs, four generously sized bedrooms provide serene retreats, including two ensuite rooms ideal for extended family or guests. The luxurious primary suite includes a walk-in closet and a spa-like ensuite. All bathrooms throughout the home were redesigned in 2022 with contemporary fixtures and finishes. The fully finished basement adds incredible versatility, with a recreation area, a renovated bathroom, making it ideal for a home gym, media lounge, or guest quarters. Step outside to your professionally landscaped backyard oasis, complete with an extra-large, well-designed salted in-ground pool, and a new side stone walkway (2023) lead to the backyard. Whether it's summer fun or evening relaxation, the outdoor space is a true highlight. Located on a quiet, family-friendly street, just minutes to top-rated schools, scenic trails, major shopping centers, and the Kanata high-tech park, this turnkey home delivers an unmatched lifestyle in one of Ottawa's most sought-after neighborhoods. (id:60626)
Royal LePage Integrity Realty
20 Auckland Drive
Whitby, Ontario
Welcome to the awe-inspiring 20 Auckland Drive! This impressive 2,500 sq. ft. detached home with luxury upgrades and a double-car garage is nestled in the highly sought-after Rural Whitby neighbourhood. Enjoy close proximity to top-rated schools, scenic parks, Whitby Shores, and easy access to Highways 412 and 401. On the main level, you'll find a beautifully designed space featuring elegant hardwood flooring and soaring ceilings. The bright, open-concept dining and living room is separated by a modern double-sided gas fireplace. The spacious living room flows into the designer kitchen which features ample cabinet storage, high-end stainless steel appliances, a wine fridge, fresh white subway tile backsplash, floor to ceiling pantry, a quartz waterfall island, and a walkout to the fully fenced backyard.Upstairs, youll find 4 well-appointed bedrooms and three beautifully customized full bathrooms. Two of your bedrooms are linked by a shared Jack & Jill 4-piece ensuite. The primary bedroom features plush carpeting, soaring ceilings, two ensuites, each with their own unique custom features, and two walk-in closets.The fully finished basement boasts both hardwood floors and pot lights, and is a versatile area that offers plenty of added living space for your family. With a rec room, a den, and a 3-piece bathroom, the opportunities for this space are endless.Outside, enjoy the completely fenced backyard, ensuring privacy and a fantastic space for outdoor activities!This home is a rare find with unique features in one of Whitby's most sought-after locations. Dont miss your opportunity to make it yours! Furnace, A/C, Windows, Shingles (2019). Tarion Warranty Still in Effect. (id:60626)
RE/MAX Hallmark First Group Realty Ltd.
75 Copeland Crescent
Innisfil, Ontario
Luxurious 4+1 Bedrooms, 4.5 Baths & W/Finished Basement Detached House In The QuaintVillage Of Cookstown, Mins To 400. Hardwood Flooring T-Out, Separate Living RmW/Raised Ceilings. Gracious Dining & Family Rms W/Wainscoting, Pot Lights & CofferedCeilings. Family Size Kitchen W/Central Island, Chef Corner, S/S Appliances &Breakfast Area. Designer European Lighting, Paint & Decor. Oversized Deck,Interlocked Front, Back Yards, Above Ground Pool& Much More. (id:60626)
RE/MAX Millennium Real Estate
172 Tysonville Circle
Brampton, Ontario
Wow, This Is An Absolute Showstopper And A Must-See! Priced To Sell Immediately, This Stunning East-Facing Fully Detached Home Features 4+2 Bedrooms With ((((( 2 Bedrooms Legal Basement LookOut Apartment ))))) And Backs Onto A Beautiful Ravine Pond Lot Offering Both Privacy And Curb Appeal! Boasting Approx. 3,600 Sqft Of Living Space, This Home Combines Elegance With Functionality! The Main Floor Showcases Soaring 9' Ceilings, A Separate Den/Office, Living, And Dining Rooms Providing Ample Space For Entertaining Or Relaxing. Gleaming Hardwood Floors Extend Throughout The Main Level And Second-Floor Hallways, Complemented By A Hardwood Staircase That Adds A Touch Of Luxury. The Designer Kitchen Is A True Highlight, Featuring Premium Quartz Countertops, A Stylish Backsplash, Extended Pantry And High-End Stainless Steel Appliances A Dream For Any Home Chef. Walk Out From The Main Floor To A Private Deck Overlooking The Ravine And Embrace The Beauty Of Nature!! The Spacious Primary Bedroom Offers A Large Walk-In Closet And A Luxurious 5-Piece Ensuite, While All Four Bedrooms On The Second Floor Are Generously Sized And Connected To Three Full Washrooms, Ensuring Comfort For The Entire Family. A Loft On The Second Floor Adds Flexibility For A Home Office, Play Area, Or Additional Living Space!!! The Legal 2-Bedroom Basement Apartment Features A Separate Entrance, Its Own Laundry, And Presents Incredible Income Potential Or Multi-Generational Living Options. A Second Laundry Room On The Upper Level Adds Everyday Convenience! Conveniently Located Close To Parks, Schools, Shopping, And Mt Pleasant GO Station For Easy Commuting And Daily Essentials! With Premium Finishes Throughout, A Desirable Location, And Incredible Value, This Home Is A Rare Find Perfect For Families Or Investors Alike. Dont Miss Out Book Your Private Viewing Today! (id:60626)
RE/MAX Gold Realty Inc.
1517 Tiny Beaches Road N
Tiny, Ontario
This spacious all-brick home offers the perfect blend of comfort, functionality, and location ideal for multi-generational living, family getaways, or full-time lakeside living. Boasting six large bedrooms and three full bathrooms, including a main-floor bedroom and full bath, this home is designed for flexibility and flow. The open-concept living space is bright and welcoming, with a well-equipped kitchen featuring an island that opens into a generous dining and living area perfect for hosting or relaxing. Three walkouts lead to a large wrap-around deck, where you'll enjoy a beautifully landscaped backyard complete with a hot tub and cozy bonfire pit. Inside, unwind in your very own sauna located conveniently in the mudroom after a day of swimming, hiking, or exploring the nearby trails. The home features hardwood and ceramic flooring throughout no carpet and Bell Fibe high-speed internet keeps you connected in comfort. This home also offers a new double septic system (2024), a double garage, circular paved driveway, and a large concrete front deck with elegant glass railings. Located just across the street from a public beach and within walking distance of multiple waterfront parks and Simcoe County Forest trails, the outdoor lifestyle here is unmatched. For added convenience, you're only a 5-minute drive to the charming village of Lafontaine, where you'll find local delis, a restaurant, LCBO, and a convenience store. (id:60626)
Revel Realty Inc

