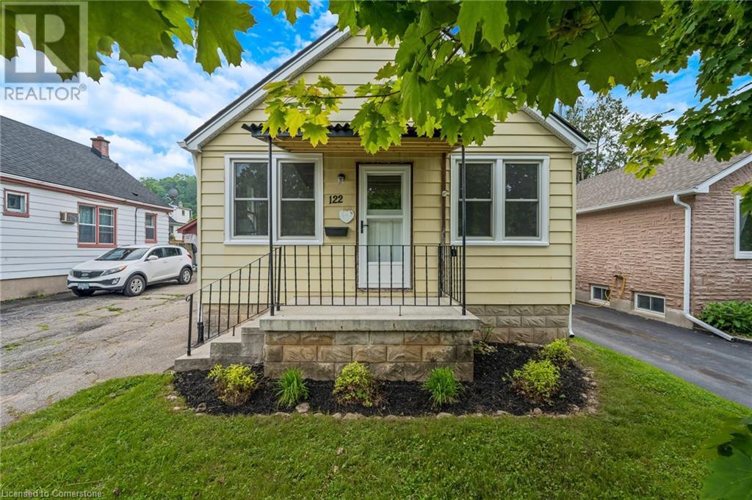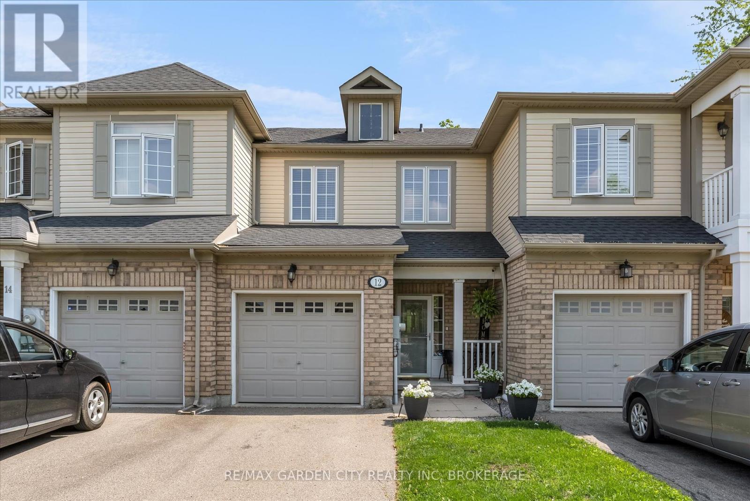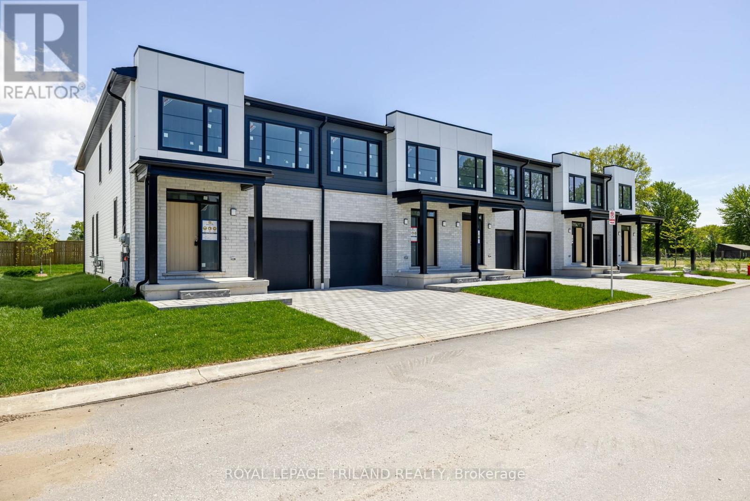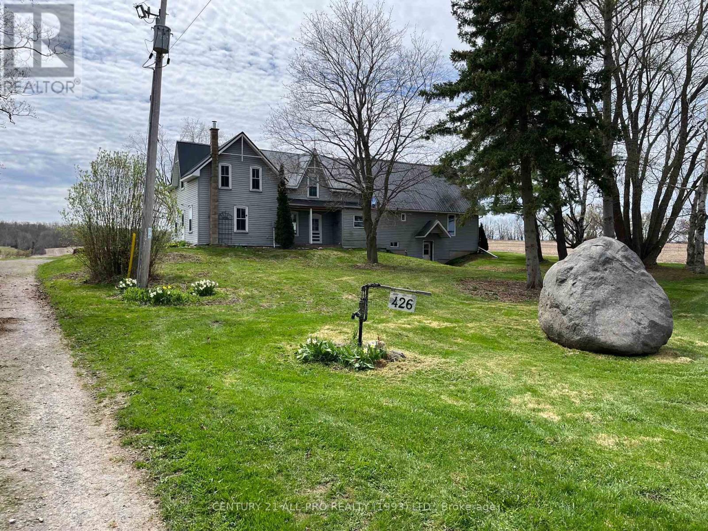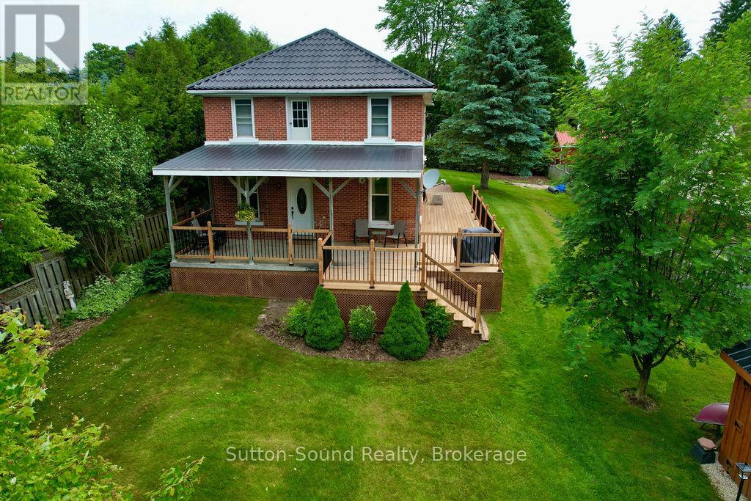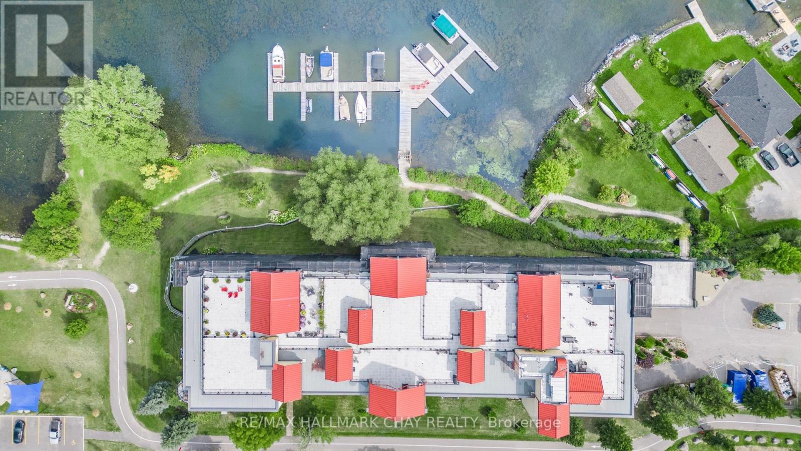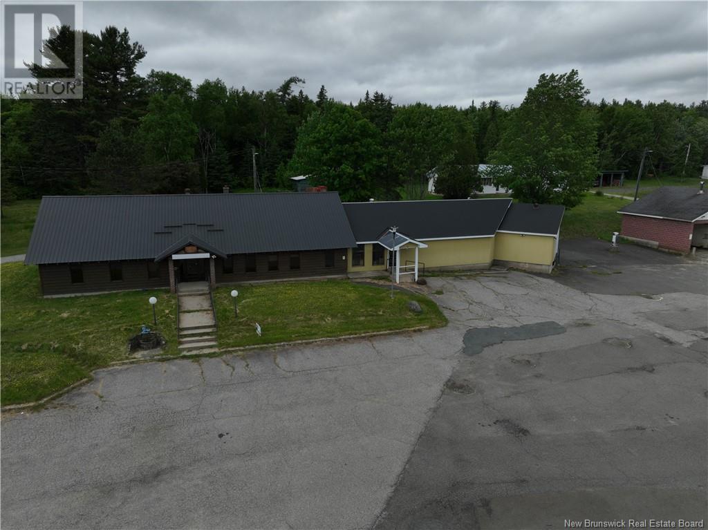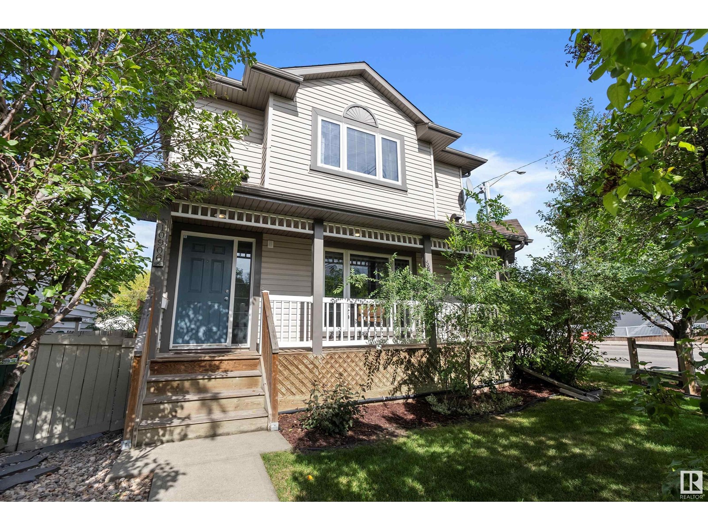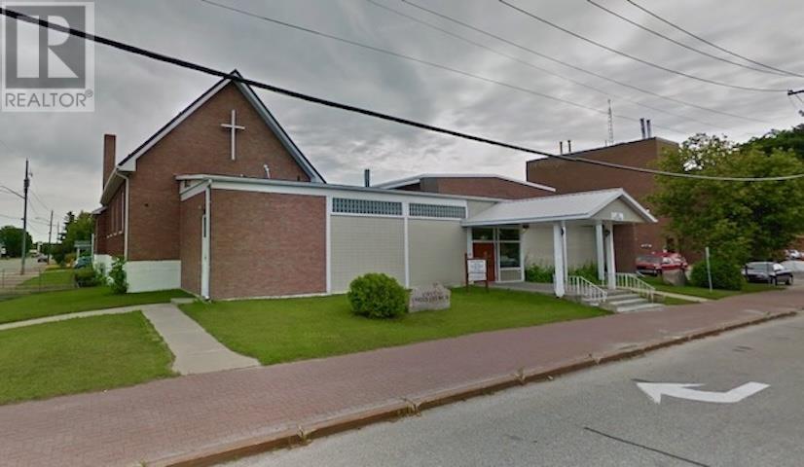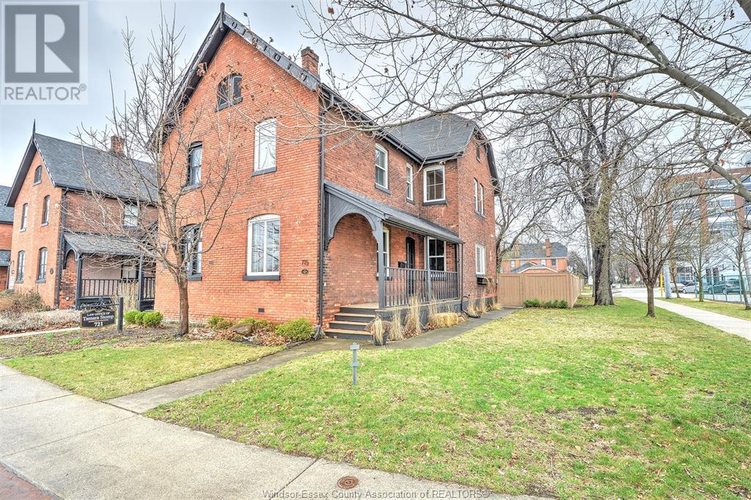122 Tait Street
Cambridge, Ontario
Discover this delightful 2-bedroom possible 3 bedroom, 1-bath bungalow nestled in the desirable West Galt area, ideal for first-time home buyers, downsizers, and investors alike. This wartime gem is move-in ready and waiting for its new owner. Recent updates include new electrical, windows and doors, soffit facia and trough, attic insulation, fresh paint, and updated flooring throughout, providing a clean, modern feel while retaining its original charm. The living spaces offer a warm and inviting ambiance, perfect for everyday living. Enjoy the fully fenced backyard, ideal for gardening, outdoor activities or just soaking up the sun rays. Situated in a friendly neighborhood, this property is close to parks, schools, and local amenities. Don't miss this opportunity to make this charming bungalow your new home or investment! Schedule a viewing today! (id:60626)
RE/MAX Twin City Realty Inc.
RE/MAX Twin City Realty Inc. Brokerage-2
Pt Lt 1 Concession 14 Road
Brock, Ontario
A nature lovers dream! This exceptional 102-acre property presents a rare opportunity to own a tranquil, picturesque parcel of land, just minutes from Beaverton, Cannington, and the shores of Lake Simcoe. Located just west of Highway 12, on the north side of Concession 14 Brock, this private haven offers seclusion while still being within an easy commute to the Greater Toronto Area (GTA) and close to all essential amenities. Property taxes are currently reflective of the Conservation Land Tax Incentive Program. Buyer/ Buyers agent to confirm all taxes, uses and building availability with the Township and the Lake Simcoe Conservation Authority. (id:60626)
RE/MAX All-Stars Realty Inc.
12 Chloe Street
St. Catharines, Ontario
Amazing starter townhome or perfect for downsizing, this 2-storey home backing onto a ravine setting may be just perfect for you! The main floor features an open living area with electric fireplace, dining area and kitchen with a walk-out to a deck for your BBQ. A 2-piece bath off the front foyer is super convenient, as is the inside entrance to the garage. Upstairs there are two big bedrooms with large closets and a 4-piece bathroom. The basement has a walk-out to the yard and is totally finished with all the features you're looking for: a recreation area (currently used as a bedroom), a wet bar, laundry area, a 2-piece bath and large area for storage. Close to everything - schools, parks, shopping and just a short walk to the Canal. (id:60626)
RE/MAX Garden City Realty Inc
8 - 101 Swales Avenue
Strathroy-Caradoc, Ontario
DEVELOPMENT NOW OVER 90% SOLD!! ONLY 4 UNITS REMAIN! Some quick closing units available!!. Werrington Homes is excited to announce the launch of their newest project Carroll Creek in the family-friendly town of Strathroy. The project consists of 40 two-storey contemporary townhomes priced from $549,900. With the modern family & purchaser in mind, the builder has created 3 thoughtfully designed floorplans. The end units known as "The Waterlily" ($579,900) and "The Tigerlily" ($589,900) offer 1982 sq ft above grade & the interior units known as "The Starlily" ($549,900) offer 1966 sq ft above grade. On all the units you will find 3 bedrooms, 2.5 bathrooms, second floor laundry & a single car garage. The basements on all models have the option of being finished by the builder to include an additional BEDROOM, REC ROOM & FULL BATH! As standard, each home will be built with brick, hardboard and vinyl exteriors, 9 ft ceilings on the main & raised ceilings in the lower, luxury vinyl plank flooring, quartz counters, paver stone drive and walkways, ample pot lights, tremendous storage space & a 4-piece master ensuite complete with tile & glass shower & double sinks! Carroll Creek is conveniently located in the South West side of Strathroy, directly across from Mary Wright Public School & countless amenities all within walking distance! Great restaurants, Canadian Tire, Wal-Mart, LCBO, parks, West Middlesex Memorial Centre are all just a stone's throw away! Low monthly fee ($80 approx.) to cover common elements of the development (green space, snow removal on the private road, etc). This listing represents the base price of "The Starlily" interior unit plan. Photos shown are of the model home with the optional finished basement. Virtual staging used in some images. (id:60626)
Royal LePage Triland Realty
426 Goodfellow Road
Brighton, Ontario
This 3+2 Bedroom, 2 Full Bath Older Farmhouse Is Privately Tucked Away Down A Long Laneway. Beautiful Views Of The Country Side And Absolutely Quiet. Being Sold "As Is, Where Is" And Comes With All Appliances. Eat In Kitchen, Separate Dining room With Two Entrances Outside, Separate Living room And Large Family Room Addition With Woodstove. Furnace Is A Combination Oil And Wood. Main Floor Laundry. Large Porch Off Kitchen To Have Your Morning Coffee On. This property has been newly severed and seller is awaiting the new property taxes and lot size measurements from the Municipality of Brighton. (id:60626)
Century 21 All-Pro Realty (1993) Ltd.
Century 21 Lanthorn Real Estate Ltd.
77 Highway 10 Highway
Chatsworth, Ontario
Brimming with character and charm, this spacious home boasts soaring high ceilings and abundant natural light throughout. A welcoming over 500 square feet offront and side porch both open and covered provide the perfect spots to relax and enjoy the outdoors. Inside, you'll find a delightful mix of unique features including a cozy pub room (entrance way) with a gas fireplace and a pass-through to the formal dining area. The main floor also offers a beautiful music room/ office with French doors, a large kitchen outfitted with oak cabinetry and an oversized two-tier island, and a converted summer kitchen that now serves as a comfortable family room. A convenient two-piece powder room and laundry area complete the main level. The upper floor features two staircases one at the back and one from a charming room filled with travel mementos leading to a newly renovated three-piece bathroom with a walk-in shower. The expansive primary bedroom includes its own three-piece ensuite with a soaker tub and twin closets, alongside three additional well-sized bedrooms. There is a stairway to the celler, a small storage area. Outside, the property is equipped with two backyard sheds ideal for storage of a lawn mower or snow blower, and a brand new front shed perfect for your ATV, bicycles, canoe, kayak, or motorcycle. (id:60626)
Sutton-Sound Realty
1303, 519 Riverfront Avenue Se
Calgary, Alberta
Stunning River Views from this Exceptional 2-Bedroom + Den Residence by Bosa DevelopmentEnjoy sweeping river views from this beautifully appointed corner suite in the prestigious Evolution building. Designed with floor-to-ceiling windows, the home is bathed in natural light and features refined finishes throughout, including granite countertops and a chef-inspired kitchen equipped with a gas range and abundant storage.The spacious primary bedroom offers double closets and a luxurious five-piece ensuite with in-floor heating. A second bedroom, an additional full bathroom, and a versatile den provide flexible living space for work or guests.Step out onto the expansive balcony to take in the breathtaking views—it’s also equipped with a gas line for easy outdoor grilling. Additional highlights include air conditioning, a tandem parking stall, and a dedicated storage locker.Residents enjoy access to premium amenities such as concierge service, a fully equipped fitness centre with sauna and steam room, a serene outdoor courtyard, visitor parking, and an elegant owners’ lounge.Ideally located in the vibrant East Village, you’re just steps from the RiverWalk, LRT, Calgary Public Library, Studio Bell (home to the National Music Centre), and a variety of shops and restaurants including Phil & Sebastian Coffee, Sidewalk Citizen Bakery, Superstore, Winners, and Shoppers Drug Mart.Don’t miss your opportunity to experience elevated urban living—book your private viewing today. (id:60626)
RE/MAX Landan Real Estate
112 - 140 Cedar Island Road
Orillia, Ontario
Barrie Condo Corner presents - Move in ready one bedroom condo with RARE OWNED BOAT SLIP. Enjoy the elegance of waterfront living nestled on the serene shores of Lake Couchiching. The Elgin Bay Club in Orillia is the premiere residential condominium in Simcoe County. This is the lakeside lifestyle at its finest. This 1 bedroom, 1 bathroom gem boasts granite countertops, gleaming hardwood floors, tall baseboards and exquisite moulding, under the grace of 9 ft ceilings. Revel in the abundant natural light, amplifying a bright & spacious ambiance. This open concept unit features a gorgeous living area with a gas fireplace to relax and unwind by after a long day. Step out onto your quaint balcony overlooking lush greenery, or entertain atop the rooftop terrace with breathtaking panoramic views of the water. The bedroom is a great size with an oversized closet and a separate walkout to a private patio. Included in the unit for your added convenience is a large laundry room with extra storage. Exclusive amenities include a party room, a private waterfront and heated underground parking. This unit also comes with a rare owned dock (only 25 units in this building) perfect for you to pull your boat right up to while getting to enjoy time outdoors on the water amidst the picturesque setting. For the days you don't want to take your boat out, also included is complimentary kayak storage. The location cant be beat. It is a short walk to Orillia's historic downtown district that features excellent restaurants, grocery, shopping, entertainment and more. It's also right next door to the Royal Canadian Legion. For nature enthusiasts there is direct access to Millennium Trail for year-round hiking and exploring. Your tranquil retreat awaits. **EXTRAS** Refrigerator, Stove, Range, Dishwasher, Washer & Dryer. All window coverings, all attached light fixtures. (id:60626)
RE/MAX Hallmark Chay Realty
593 Main Street
Doaktown, New Brunswick
Commercial Space Full of Potential! This former restaurant offers a fantastic opportunity for your next business venture. Set on a spacious lot with plenty of parking and great visibility, this property comes equipped with features to support a wide range of commercial uses. Inside, youll find a main dining area with two washrooms, a private dining room, and a walk-in cooler. Theres also an unloading bay, an accessible storage area, and a separate entrance to the basement from outsideadding extra convenience and flexibility for operations or storage. Bonus: The property includes a self-serve car wash, offering an additional income stream or value add for your business model. Whether youre looking to reopen as a restaurant or transform the space for something new, such as residential units - this property has the space and structure to support your vision. (id:60626)
Exit Realty Specialists
10906 72 Av Nw
Edmonton, Alberta
Welcome to this stunning multi-generational home in the heart of McKernan, surrounded by lush trees & conveniently located near everything you need! This home features 2 primary bdrms, ea w/ its own ensuites - 1 boasting a spacious W/I closet equipped w/ a closet organizer and B/I work station. The inviting main floor showcases elegant oak HW & ceramic tile, while cozy carpet adds warmth upstairs; where the laundry room is also found, making chores a breeze. The kitchen is a chef’s dream, featuring S/S appliances, honey shaker cabinets & functional U-shaped counter. Tucked around the corner, a convenient half bath. Enjoy relaxing in the mellow LR w/ large front windows overlooking a wrap-around deck, perfect for quaint patio sets & furniture. A gas F/P w/ mantle & B/I cabinets creates a focal point in this space. On hot days, A/C to the rescue. The separate 1 bdrm basement is perfect for guests/family, complete with its own kitchen, laundry, full bathroom, storage closet & entrance. A true south gem! (id:60626)
RE/MAX River City
23 Van Horne Ave
Dryden, Ontario
Endless Potential in a Prime Downtown Location! This expansive 16,000+ square foot building, spread across two levels, offers exceptional potential for redevelopment or repurposing. Originally constructed as a church in 1910 and expanded in 1957, this iconic property blends historic charm with modern possibilities. With a flexible layout featuring a mix of small offices, a large boardroom, and spacious congregational areas, the building is ideal for a variety of uses. The lower level boasts a full kitchen and an impressive 40’7” x 57’5” gymnasium with a 41’ x 13’7” elevated stage – perfect for hosting large events, community gatherings, or entertainment functions. The building is fully accessible, with a wheelchair ramp at the entrance and an elevator inside, ensuring easy movement between floors. Additionally, it is equipped with 400 AMP electrical service and six natural gas forced air furnaces, offering reliable utilities for any future use. Situated on a large corner lot directly across from City Hall in the heart of Downtown Dryden, this property offers unparalleled visibility and access to the city’s amenities, making it an outstanding opportunity for those seeking a prominent location for commercial, civic, or community-focused projects. Don’t miss the chance to transform this unique property into something truly special! (id:60626)
Sunset Country Realty Inc.
715 Walker Road
Windsor, Ontario
Step into this charming and historically significant 2-storey home, originally built by Hiram Walker. Blending old-world character with modern updates, this turn-of-the-century gem still features exposed brick, a classic covered front porch, hardwood floors, and a rare double staircase. The main floor offers a spacious open-concept living and dining area, a bright office or den that could also serve as a third bedroom, a renovated kitchen with new appliances, and a convenient powder room. Upstairs, you’ll find two bright bedrooms, a full bathroom with a beautiful stand-up shower, and laundry. Zoned for commercial and/or residential use, this property offers great potential for live/work flexibility. The backyard is fully fenced and landscaped with a covered deck, two parking spaces, and a wired storage shed ready for an EV charging station. (id:60626)
Key Solutions Realty Ltd.

