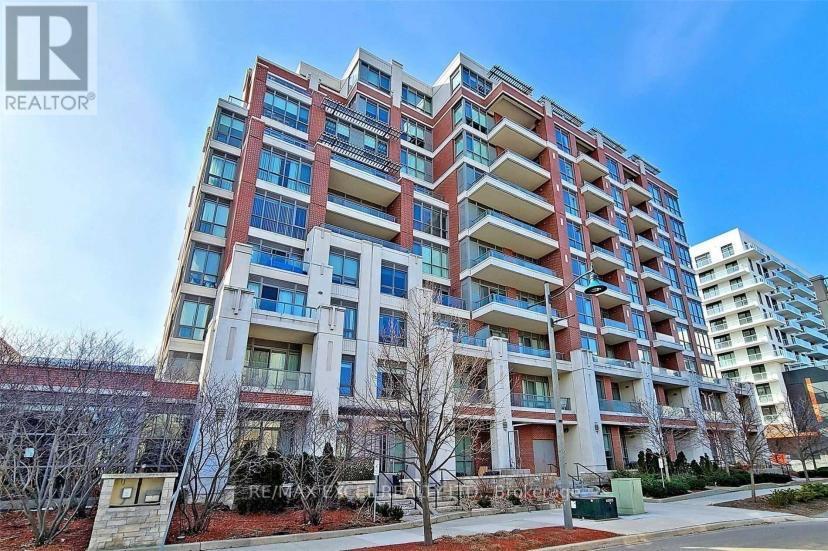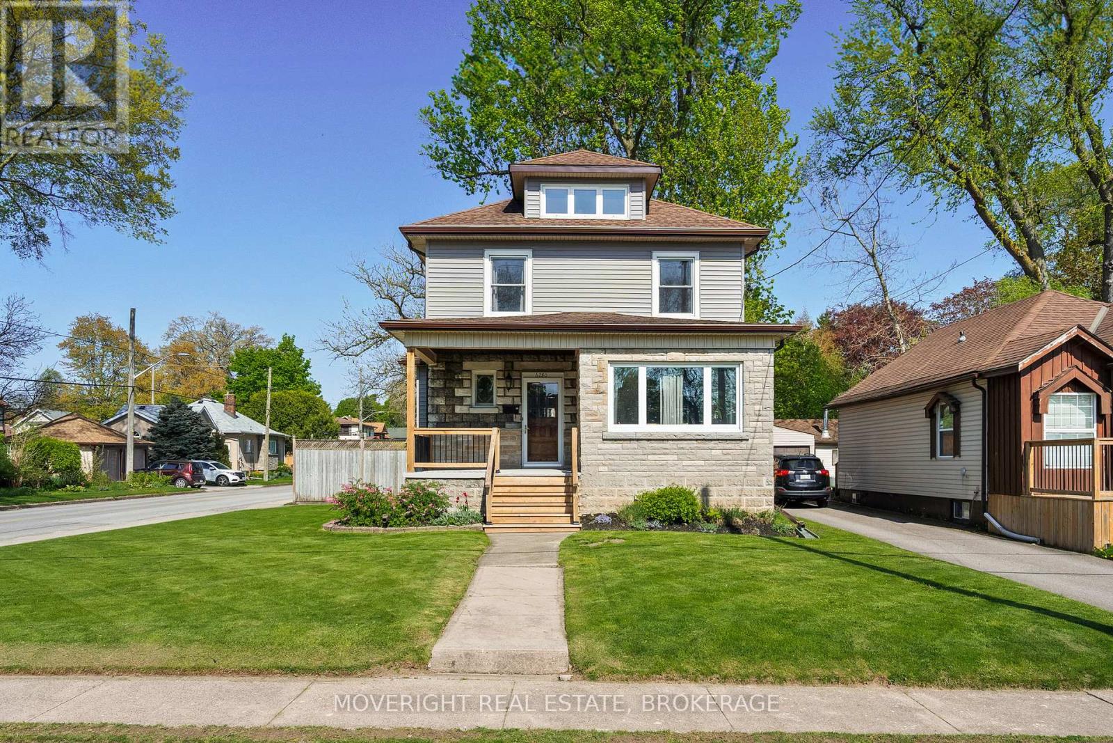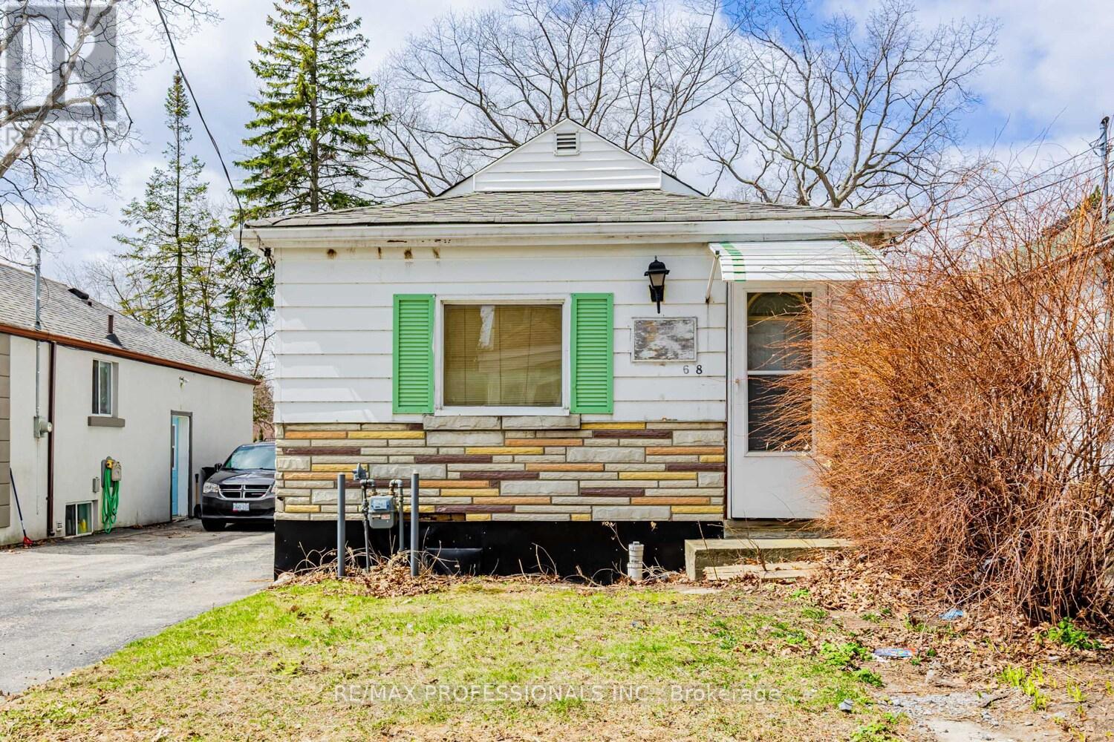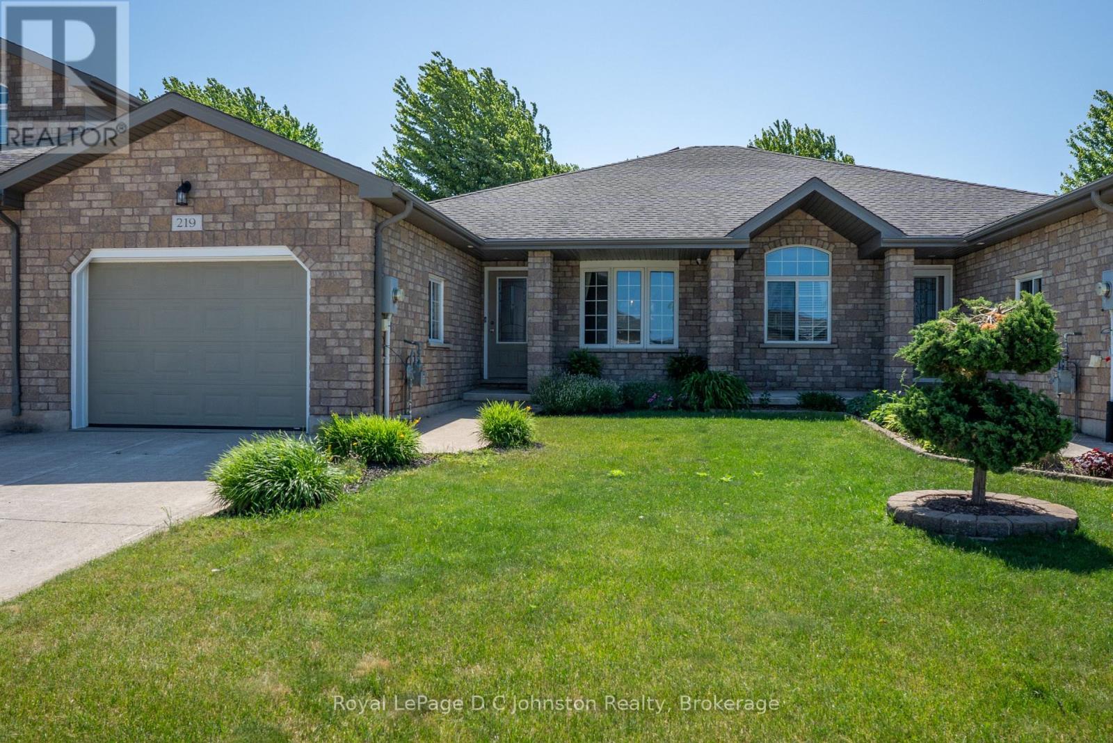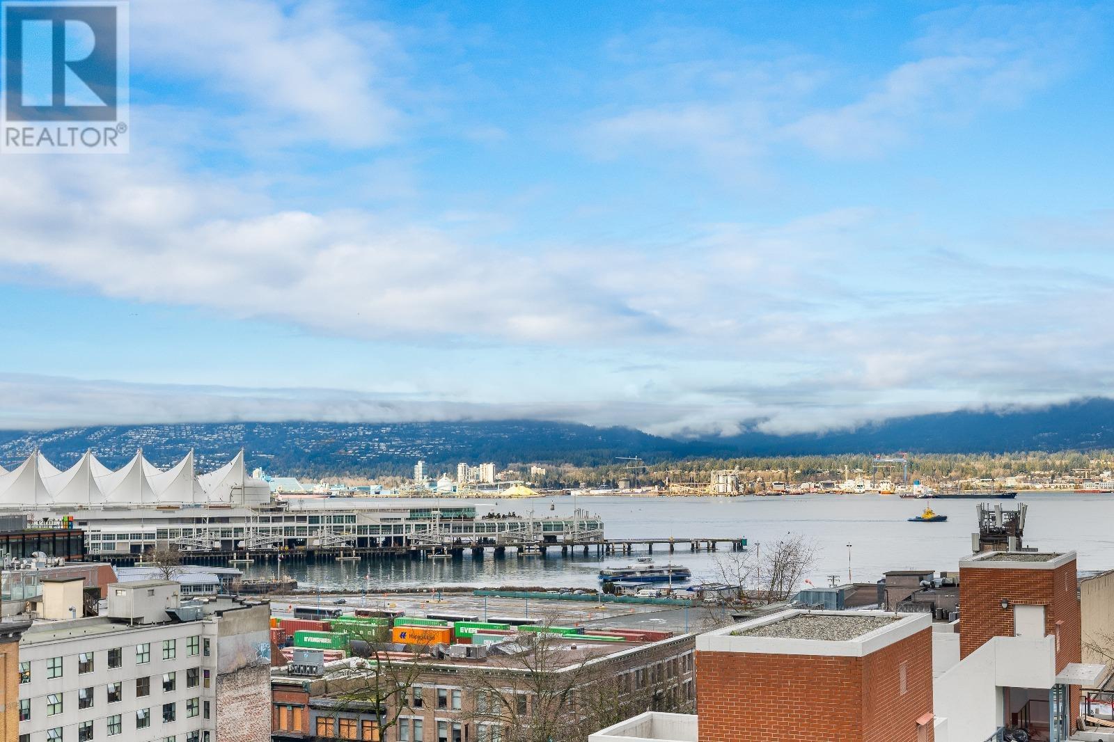1308 - 36 Forest Manor Road
Toronto, Ontario
Spacious Corner Unit with 2 Bedrooms & 2 Full Baths/ Great Open Concept Layout. Must Be Seen. ModernDesign Kitchen And Living Room. Great Location - Steps to Park, Community Centre, TTC, FairviewMall. TTC bus stop in front of the building. FreshCo access from the building. Close To Hwy 404 &Hwy 401. Amenities Include: Indoor Swimming Pool, Theatre Room, Fitness Centre. (id:60626)
Homelife Frontier Realty Inc.
315 - 38 Forest Manor Road
Toronto, Ontario
Spacious 2 Bedrooms + Den & 2 Full Baths With West Views. Great Open Concept Layout. Must Be Seen. Modern Design Kitchen And Living Room. Right Beside Subway Station. Great Location Close To All Amenities. Mall Nearby. Close To Hwy 404 & Hwy 401. Building Has Gym, Indoor Pool, Party/Meeting Room & 24 Hr Concierge. (id:60626)
Homelife Frontier Realty Inc.
10711 76 Av Nw
Edmonton, Alberta
Welcome home to this charming, character-filled bungalow located in Edmonton’s Queen Alexandra neighbourhood, just south of the University of Alberta. Built in the 1940s it now features THREE DISTINCT AIR BNB SUITES with around 2000 square feet of living space. Close to bus stops, bike lanes, and a 15-minute walk from LRT, it delivers excellent accessibility to the university, Whyte Avenue, and downtown. The property retains its original charm—separate entrances, cozy living spaces, and fenced yard—making it ideal for short-term/ medium term rentals while preserving its neighbourhood feel. The most exciting feature of this home is it's BRAND NEW GARAGE WITH SUITE. This 33 by 131 lot gives the option to build a brand new home as well. All furniture can be included in the sale so you can have the suites rented out immediately. (id:60626)
Maxwell Polaris
3767 Glover Avenue E
Armstrong, British Columbia
Welcome to this beautifully updated 4-bedroom, 3-bathroom family home, perfectly situated in a quiet and private neighborhood of Armstrong. Offering both comfort and convenience, this home is just minutes from Highland Park Elementary and the IPE grounds, making it an ideal choice for families. Roof has been updated along with the central air system in 2022. Step inside to find a stunningly updated kitchen designed for both function and style. The spacious layout includes large bedrooms, ensuring plenty of room for everyone. A dedicated games room provides the perfect space for family fun and relaxation. One of the standout features of this home is the expansive, fully screened and covered deck—a dream for entertaining year-round. Whether you’re hosting gatherings or simply enjoying a quiet morning coffee, this outdoor space is a true retreat. With its unbeatable combination of privacy, space, and convenience, this home is a must-see. Call today to book your showing! (id:60626)
Judy Lindsay Okanagan
110 - 1 Upper Duke Crescent
Markham, Ontario
Bright & Spacious 1050 S.F. Corner Unit At Rouge Bijou By Remington. 2 Bed + Den (W/Window & French Doors Can Be 3rd Bdrm) High 10' Ceilings & Hardwood Flooring Throughout. Extended Kitchen Cabinets W/Quartz Countertop, Backsplash & Valance Lighting. Marble Vanity Top In All Baths. Primary Bdrm W/4Pcs En-Suite & W/I Closet. Large 280 S.F Covered Patio. Amenities: Concierge, Gym, Guest Suites, Party Room, Virtual Golf & More! **Markville Secondary School (2/739)**. S/S Appl (Fridge, Stove, Dishwasher, Range Hood). Washer & Dryer. All Existing Window Coverings. 1 Parking Spot & 1 Locker Included. Steps To Viva Bus Station, Downtown Markham Shopping & Restaurants. Close To Go Train, Hwy 404 & 407. (id:60626)
RE/MAX Excel Realty Ltd.
14 Downie
Frontenac Islands, Ontario
Looking for Peace and Tranquility? Welcome to Downie Island! Centrally located in the 1000 Islands. Truly amazing deep, clean waterfront perfect for swimming and enjoying the beautiful sunsets. Including a large boat-port able to accommodate multiple boats and swim off or feed the passing by swans. This cottage offers 3 bedrooms 1 loft area and separate sleeping bunkie, 2 full bathrooms, stunning hardwood vaulted ceilings, large panoramic windows to enjoy the breathtaking waterfront views. Step out the patio doors to bask and unwind in the sunlight on the expansive wrap-around deck, open concept kitchen with all the modern conveniences. Just bring your overnight bag this cottage is turn key and ready for you to enjoy the dog days of summer. 10 minute boat ride away from the Glen House Resort/Smuggler's Glen Golf Course. (id:60626)
RE/MAX Finest Realty Inc.
6280 Dawlish Avenue
Niagara Falls, Ontario
Welcome to 6280 Dawlish Avenue, a charming and meticulously maintained 2 story home located in the heart of Niagara Falls. Nestled on a spacious corner lot, this 4 bedroom, 2 bathroom home offers 1,618 sq ft of beautifully finished living space, complemented by impeccable landscaping, two private driveways, and a detached garage. Step onto the inviting front porch the perfect spot to enjoy your morning coffee before entering a welcoming foyer rich with timeless charm. Inside, gleaming hardwood floors, elegant neutral tones, and detailed wood trim create a warm and inviting atmosphere, while the beautifully crafted staircase and stained-glass windows add a touch of classic character. The bright and stylish kitchen boasts a chic two-tone design with white uppers, rich blue lowers, warm butcher block counters, and a subway tile backsplash, all anchored by a large window that fills the space with natural light. The cozy living and dining rooms are ideal for gathering with family or hosting guests. Upstairs, all four bedrooms are located on the second floor, including one currently used as an office with a walkout to a private balcony perfect for enjoying serene views of the backyard and neighbourhood. A recently updated 3-piece bathroom serves this level, while a staircase leads to the third floor, offering endless potential as a playroom or additional living space. The finished basement features a cozy family room with a natural gas fireplace, a large utility/storage room, and a spacious 4-piece bathroom with laundry. Outdoors, the fully fenced backyard is a private retreat with lush gardens, a tranquil fishpond, and a large deck complete with a built-in hot tub ideal for entertaining or relaxing. Located in a quiet, family-friendly neighbourhood close to schools, parks, Lundy's Lane shopping, easy QEW access and just minutes from the vibrant attractions of Niagara Falls. Schedule your private showing today! (id:60626)
Moveright Real Estate
68 Mcdonald Avenue
Toronto, Ontario
Attention renovators & Investors!! Welcome to 68 McDonald Ave, a fantastic investment opportunity in the heart of Toronto. This 3-bedroom, 2-bathroom home is situated on a generous30' x 138' lot, offering ample space and potential. Laneway house possible, please see attached for Laneway house report. This property is perfect for investors or renovators looking to bring their vision to life. While the home needs some TLC, it boasts great bones and is ready for your personal touch. The spacious lot provides endless possibilities for expansion, landscaping, or a complete transformation. Don't miss out on this rare chance to create your dream home or invest in a sought-after neighborhood. (id:60626)
RE/MAX Professionals Inc.
219 Stickel Street
Saugeen Shores, Ontario
Why wait through the noise and inconvenience of new construction when you can move right into this beautifully finished 2 + 2 bedroom freehold townhouse? Thoughtfully designed for comfort and convenience, this home offers the perfect solution for those looking to downsize without giving up the space, storage, or privacy they value. An easy commute to Bruce Power site and with no condo fees to worry about, you can enjoy the freedom of ownership and the peace of mind that comes with it. The main level is ideal for single-level living, perfect for retirees or empty nesters, while the partially finished basement provides additional space for guests, hobbies, or entertaining. The attached garage offers room for both parking and storage, something thats often hard to find in downsizing options. Step out back and relax on the private rear sundeck, complete with a fenced yard and patio area that backs onto Faith Maple Estates an established residential neighbourhood offering a quiet and comfortable setting away from the hustle and bustle. Just a short walk from restaurants, shopping, and walking trails to the beach, this home strikes the perfect balance between accessibility and tranquility. This is a rare opportunity to simplify your life without compromise. Don't miss your chance to make it yours. (id:60626)
Royal LePage D C Johnston Realty
81 Valridge Drive Unit# 10
Ancaster, Ontario
This lovely townhouse offers the perfect blend of comfort, convenience, and location. With 3 spacious bedrooms and 2 well-appointed bathrooms,this home is ideal for families or anyone seeking a peaceful retreat in a sought-after Ancaster neighborhood. The open-concept living and dining area is perfect for entertaining or relaxing, featuring large windows that let in plenty of natural light. The kitchen is fully equipped with modern appliances and ample counter space, making meal prep a breeze. The primary bedroom is complete with a spacious closet and easy access to the main bathroom. Two additional bedrooms offer plenty of space for a growing family or a home office. Enjoy the added convenience of an attached one-car garage, providing secure parking and extra storage space. The private backyard is perfect for enjoying the outdoors and relaxing after a long day. Located in the desirable Parkview Heights community of Ancaster, this townhouse offers easy access to Dundas Valley Conservation Area, schools, parks, shopping, and major highways, making it ideal for commuters and families alike. Don’t miss the chance to make this fantastic townhouse your new home. (id:60626)
Exp Realty Of Canada Inc
1011 66 W Cordova Street
Vancouver, British Columbia
Perched 10 floors above Historic Gastown at the corner of Abbot and W Cordova sits this well appointed and thoughtfully designed 2 bed & 2 bath unit. Beautiful UNOBSTRUCTED WATER & MOUNTAIN views from every witndow!! Enjoy stunning rooftop common area amenities. All of the shops and restaurants of Gastown at your doorstep. The unit comes with 1 parking stall and 1 storage locker, as wel as in in-suite Washer/Dryer. Building was built in 2012 so very new by Gastown standards and it's in great shape. Don't miss this opportunity. Priced Sharp for a newer 2bed/2bath! (id:60626)
RE/MAX Masters Realty
402 Heather Road
Penticton, British Columbia
Awesome Redlands location for this four bedroom and two bathroom updated family home close to Uplands Elementary School. Nice open floor plan with three bedrooms on the main level, beautifully renovated kitchen with stainless appliances, stunning five piece main bathroom, massive living room with adjacent dining, convenient main floor laundry and two piece bathroom,. Some of the upgrades featured are new windows, vinyl plank flooring throughout the main level, and a new roof on the garage, All your living is on the main level with the lower level consisting of a large guest bedroom, spacious family room, and a workshop/storage room. Walk through the sliding door on to the beautiful stone patio and enjoy the vast entertainment space and the backyard with lots of room for the kids and pets. Detached single car garage and RV parking available. Potential for a carriage home with City of Penticton approval. Call Listing Representative for details. (id:60626)
RE/MAX Penticton Realty





