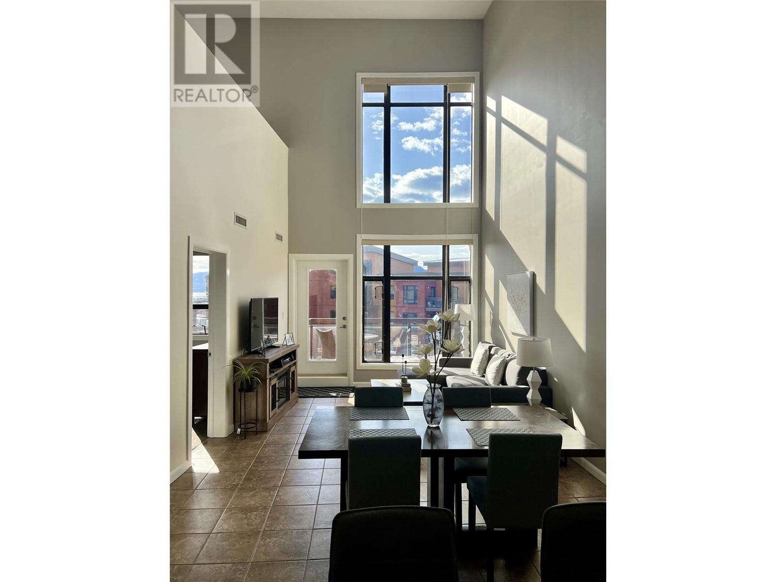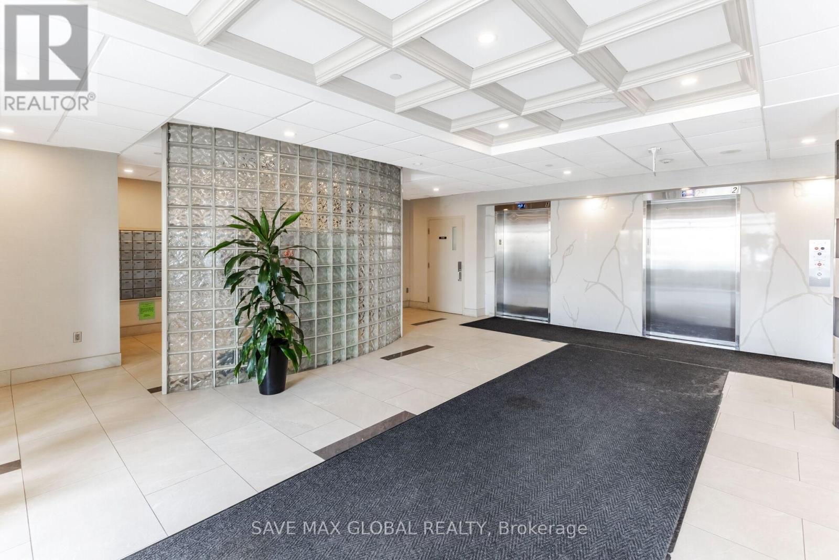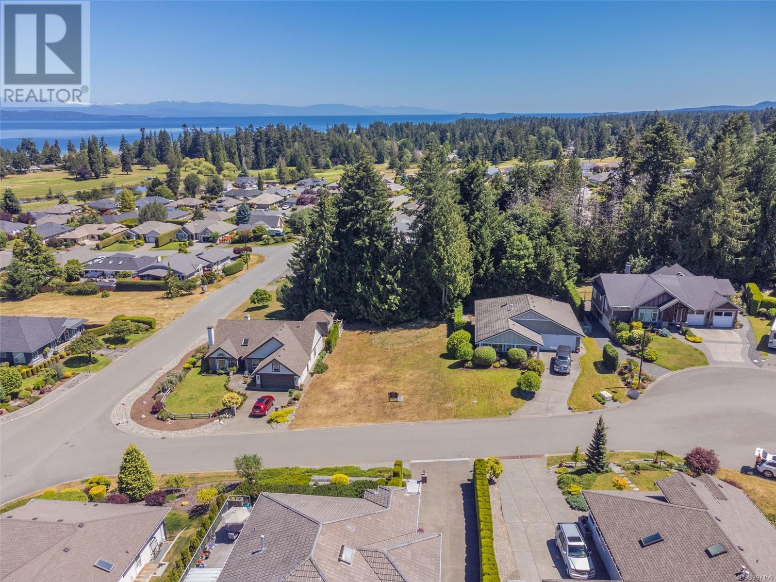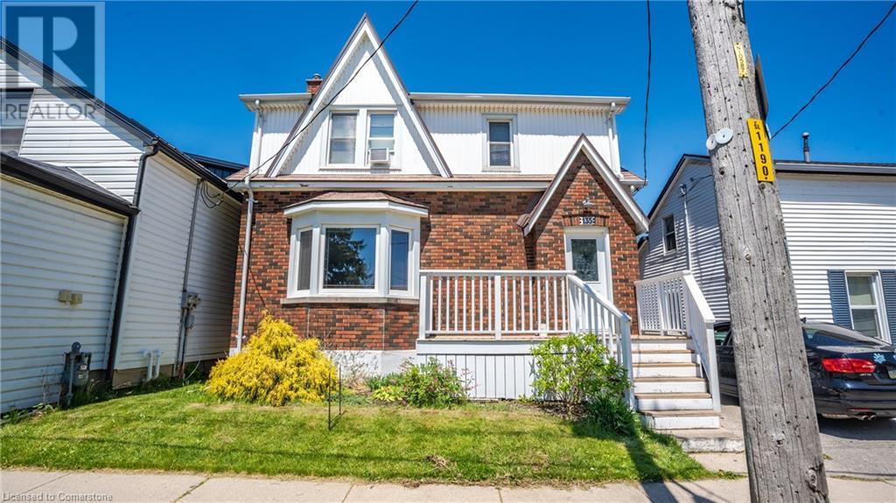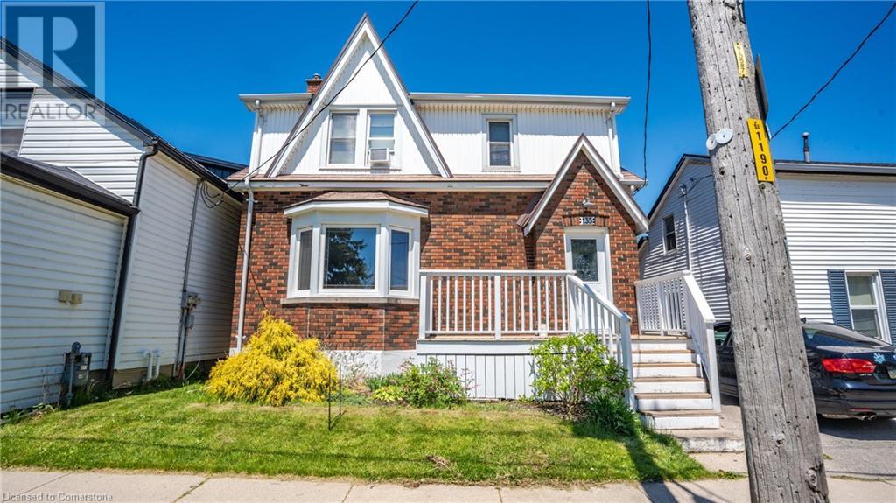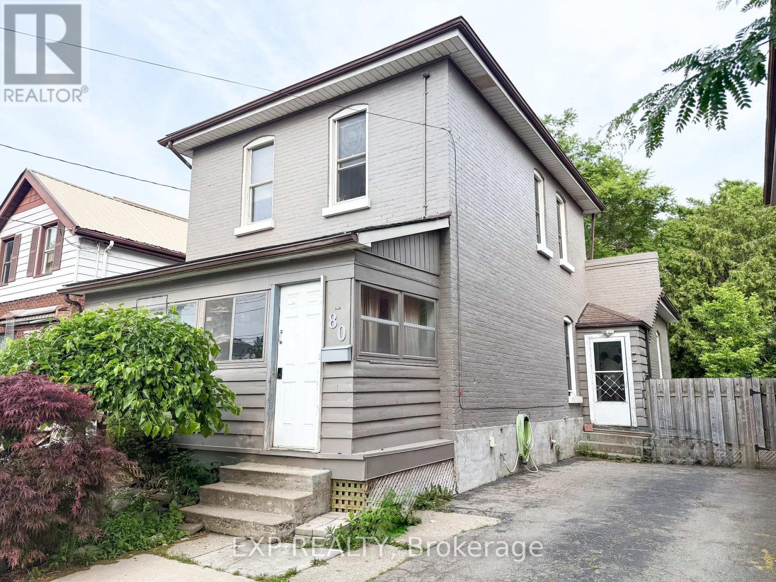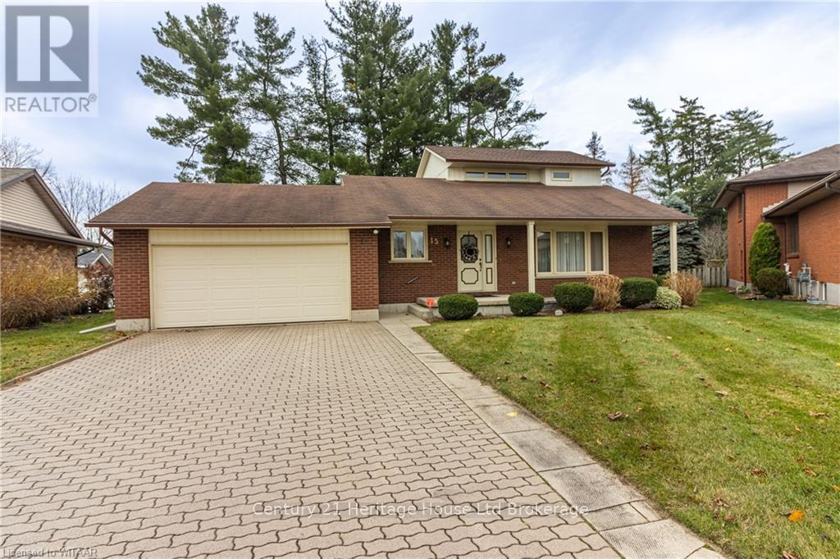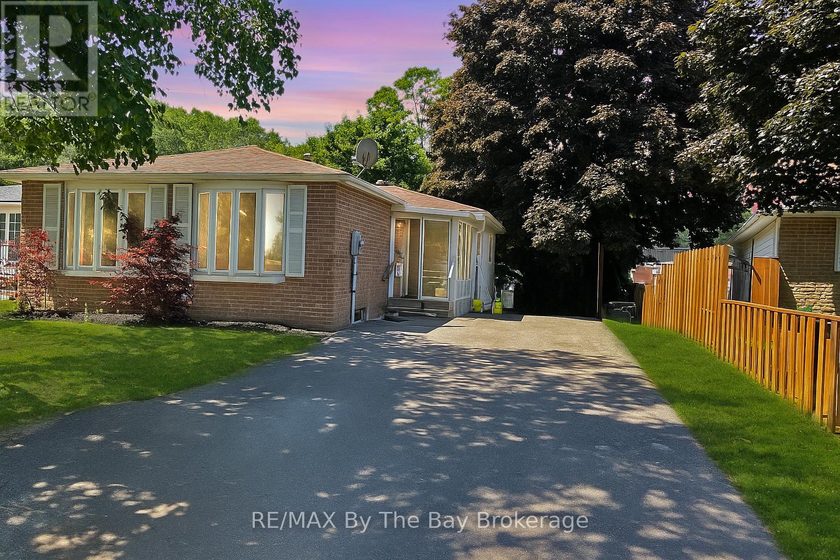3781 Highway 332
Riverport, Nova Scotia
Seaside, living at its finest. This stunning 5 bedroom 1895 Captain's House boasts breathtaking ocean views at the mouth of the LaHave River and charming double Lunenburg bumps. The beautifully updated interior features a gorgeous eat in kitchen with copper ceilings and a cozy breakfast nook plus stunning hardwood floors throughout the entire home. The dining room is highlighted by a beautiful bronze acid etched glass chandelier. A Pacific Energy Woodstove will warm you through the winter and with new windows throughout and a spray foamed basement, this home is as efficient as it is beautiful. Set on a 0.35-acre lot with a separate 0.25-acre waterfront parcel across the road, offering 101 feet of ocean frontage and space to build a small cottage without blocking the main homes view, or put in a dock for your watercraft. Behind the house, a hilltop offers potential for RV parking or another tiny home with a view! The Rose Bay Café, Old Confidence Lodge and Riverport Inn are just a few steps down the road. Located in the thriving and welcoming community of Riverport, this historic gem won't last long. (id:60626)
RE/MAX Banner Real Estate (Bridgewater)
445 Anderson Drive
Quesnel, British Columbia
Opportunity knocks at 445 Anderson Drive! This 6200+ sqft versatile commercial building is a fantastic investment with strong revenue potential. Upstairs you'll find two residential suites—a 2 bed, 1 bath unit rented at $1,100/month and a spacious 4 bed, 2 bath unit (currently owner-occupied with roommates generating $1,800/month, but can be vacant on possession). The main floor offers three office spaces—one rented, one owner-occupied, and one recently vacant. Each office features its own basement space for added utility. Built in the 1990s and serviced by city utilities, the building sits on a generous lot with ample parking. Tons of upside here—use it, lease it, or both! * PREC - Personal Real Estate Corporation (id:60626)
Royal LePage Aspire Realty (Que)
RE/MAX Performance Realty
654 Cook Road Unit# 633
Kelowna, British Columbia
Top-Floor Lofted Unit with Lake Views at Playa Del Sol Welcome to your bright and airy top-floor retreat in the heart of the Mission! This beautifully updated lofted unit at Playa Del Sol offers the perfect blend of style, comfort, and unbeatable location. Freshly painted and featuring newer carpets throughout, this west-facing home is bathed in natural light. The spacious layout includes a lofted primary bedroom with a full ensuite, plus a second bedroom and 3-piece bath on the main floor—ideal for guests or family. Enjoy morning coffee or evening sunsets on your private balcony overlooking the pool, with a stunning view of Okanagan Lake as your backdrop. This unit also comes with a complete furniture package and two secure parking stalls. Just steps from beaches, restaurants, recreation, and transit—this is the Okanagan lifestyle you've been waiting for. In addition, the second parking space can be rented if you don't need it. Easily rents for $150/month. And, the strat fee includes all utilities except for internet/cable! Whether you're looking for a vacation getaway, an investment property, or your full-time home, this unit checks all the boxes. (id:60626)
Royal LePage Kelowna
418 - 1470 Midland Avenue
Toronto, Ontario
We are thrilled to present this beautifully maintained 2+1 bedroom, 2 full bathroom condo with in-suite laundry, perfectly designed for comfortable living. The spacious den can easily function as a third bedroom, making it an excellent choice for a growing family. This thoughtfully upgraded home features a cozy fireplace and custom blinds, creating a warm and inviting atmosphere. Convenience is key bus stops, shopping centers, and everyday essentials are just steps away. Residents enjoy a wide array of premium building amenities, including an indoor swimming pool, library, game room, exercise room, and 24-hour security, all within a well-managed and recently upgraded building. Whether you're a professional, a family, or someone looking to downsize without compromising on quality, this condo offers the perfect blend of style, location, and comfort. A must-see! (id:60626)
Save Max Global Realty
530 Sandwedge Close
Qualicum Beach, British Columbia
Qualicum Beach Building Lot. Level and ready for your plans this lovely lot will accommodate many different styles of home including a level entry with walkout lower level. Premier builder available for consultation, or work with your own builder to create your vision. Services to the lot line to make the creative process flow smoothly. Walk to the Golf Course, miles of sandy Beaches or the charming Town of Qualicum Beach. Enjoy captivating Restaurants, weekly Farmers Market, picturesque and whimsical shopping on Beautiful Natural Vancouver Island. Find your Natural Balance in this friendly Farm to table community as you craft your Dream Home. Call today for detailed information. (id:60626)
Royal LePage Parksville-Qualicum Beach Realty (Pk)
135 Stanley Street
Simcoe, Ontario
Solid investment opportunity or multigenerational home in the heart of Norfolk County! Welcome to 135 Stanley St, a well-maintained, solid brick duplex just south of downtown Simcoe. Built in 1941 with a poured concrete foundation, this home offers over 2,200 sq. ft. of finished living space across three levels. Currently configured as a legal duplex with two self-contained units, w/each having their own laundry rooms, the property offers versatility for investors or owner-occupants. Key updates include a durable steel roof (2007), efficient gas boiler (2006), ventless A/C units (2017 x2), and updated windows (2010–2017). Electrical is 100-amp breakers, and the hot water tank is a rental. Unit 1 occupies the main and upper levels, featuring a bright kitchen, dining room with hardwood floors, a 2-pc bath, a cozy 3-season sunroom, and 4 bedrooms upstairs with a 4-pc bath. Unit 2 is a lower-level space with 2 bedrooms, 4-pc bath, and kitchenette—ideal for supplemental income or in-law living. The fully fenced backyard is surprisingly private and a great size for entertaining or relaxing. Tenants are currently month-to-month and open to staying on, making for an easy transition for new owners. Min 24hrs Notice please! Location is everything, and this one doesn’t disappoint. Close proximity to the sandy shores of Port Dover & Turkey Point, many golf courses, wineries, marinas, fresh roadside produce & more! Whether you’re an investor, a first-time buyer, or a growing family, this is a rare opportunity to own a home in one of Ontario’s most beautiful and affordable regions—Norfolk County, Ontario’s Garden. (id:60626)
RE/MAX Erie Shores Realty Inc. Brokerage
135 Stanley Street
Simcoe, Ontario
Solid investment opportunity or multigenerational home in the heart of Norfolk County! Welcome to 135 Stanley St, a well-maintained, solid brick Home or duplex just south of downtown Simcoe. Currently being used as a duplex, built in 1941 with a poured concrete foundation, this home offers over 2,200 sq. ft. of finished living space across three levels. Currently configured as a legal duplex with two self-contained units, each having their own laundry rooms, the property offers versatility for investors or owner-occupants. Key updates include a durable steel roof (2007), efficient gas boiler (2006), ventless A/C units (2017 x2), and updated windows (2010–2017). Electrical is 100-amp breakers, and the hot water tank is a rental. Unit 1 occupies the main and upper levels, featuring a bright kitchen, dining room with hardwood floors, a 2-pc bath, a cozy 3-season sunroom, and 4 bedrooms upstairs with a 4-pc bath. Unit 2 is a lower-level space with 2 bedrooms, 4-pc bath, and kitchenette—ideal for supplemental income or in-law living. The fully fenced backyard is surprisingly private and a great size for entertaining or relaxing. Tenants are currently month-to-month and open to staying on, making for an easy transition for new owners. Min 24hrs Notice please! Location is everything, and this one doesn’t disappoint. Close proximity to the sandy shores of Port Dover & Turkey Point, many golf courses, wineries, marinas, fresh roadside produce & more! Whether you’re an investor, a first-time buyer, or a growing family, this is a rare opportunity to own a home in one of Ontario’s most beautiful and affordable regions—Norfolk County, Ontario’s Garden. (id:60626)
RE/MAX Erie Shores Realty Inc. Brokerage
15 Meadowhawk Lane
Simcoe, Ontario
This charming townhome, offers a modern open-concept design with a spacious feel throughout. The main living areas are enhanced by stylish and durable laminate flooring, while the kitchen features spacious cabinetry with a sleek, modern-inspired look. With 3 bedrooms and 2 full bathrooms upstairs, this home is ideal for those seeking a comfortable, low-maintenance living space. The basement also containes 2 additional large bedrooms, a kitchenet, and an additional bathroom. Located in Simcoe, Norfolk, it's just 15 minutes from the beautiful beach in Port Dover and offers convenient access to schools, bus routes, shopping, churches, and all essential amenities. (id:60626)
RE/MAX Erie Shores Realty Inc. Brokerage
80 Sherwood Drive
Brantford, Ontario
Welcome to 80 Sherwood Drive, a charming and well-maintained home located in the heart of Old West Brant. This spacious residence offers 5 bedrooms and 2 full bathrooms, making it ideal for families, first-time home buyers, or investors looking for excellent value. The main floor features a cozy living room, an eat-in kitchen, a convenient main floor bedroom, a large den that could easily serve as an additional bedroom, and laundry facilities for added convenience. Recent updates include pot lights and a fresh coat of paint, while many original features preserve the homes timeless character. The deep lot offers a huge private backyard with no rear neighbours, perfect for relaxing or entertaining, along with a lovely rear deck, fenced yard, storage shed, and well-maintained landscaping. The large driveway provides parking for two vehicles. This home is perfectly positioned just a short walk or bike ride from the Grand River, Brantfords renowned trail system, and Cockshutt Park, where festivals are held throughout the year. Youll also enjoy the convenience of being close to grocery stores, a pizza shop, Conestoga College, parks, essential amenities, and public transit. This home is currently rented to professionals who will move out if new buyers need vacant possession. Don't miss this opportunity to own a beautiful home that truly combines nature, comfort, and convenience! (id:60626)
Exp Realty
15 Clear Valley Drive
Tillsonburg, Ontario
Charming 2-Storey Home on Clear Valley Drive Tillsonburg! Now's your chance to own a beautiful home on the highly sought-after Clear Valley Drive, located in the quiet and desirable Westfield School District. This spacious 2-storey residence offers comfort, convenience, and a family-friendly layout. Featuring 3 generous bedrooms and 2.5 bathrooms, this home boasts updated flooring and paint throughout (2013), a vaulted ceiling, and a cozy gas fireplace in the main living area. The fully finished lower-level rec room provides plenty of space for relaxation or entertaining. The main-floor primary bedroom offers excellent accessibility with two closets and en-suite privileges to a 3-piece bath. Additional accessibility features include two chair lifts and a walk-in tub, making this home ideal for those with mobility considerations. Step outside to a pie-shaped lot with a 2-car garage, interlock driveway, front porch perfect for morning coffee, and a rear deck with a large awning for summer shade. The beautifully maintained yard includes a lawn sprinkler system and two sheds; one of which can be converted back into a greenhouse, and the other perfect for storing yard equipment or patio furniture. This well-rounded property offers comfort, space, and smart features, all in a fantastic location. Measurements are approximate. (id:60626)
Century 21 Heritage House Ltd Brokerage
939 Markwick Crescent
Ottawa, Ontario
Welcome to 939 Markwick Crescent - a bright, inviting townhome that combines space, comfort, and style in one of the citys most convenient neighbourhoods. From the moment you step inside, the vaulted ceiling in the living room creates a grand first impression, complemented by large windows that fill the main floor with natural light. The open layout flows effortlessly, featuring a modern kitchen equipped with stainless steel appliances and a convenient powder room just off the main living area. Upstairs, you'll find a generously sized primary bedroom complete with a walk-in closet, perfect for storing all your essentials. Two additional well-proportioned bedrooms and a full bathroom round out the upper level, offering flexibility for your lifestyle - whether you need guest space, a home office, or room to grow. The fully finished basement adds even more living space - ideal for a cozy rec room, home gym, or play area. Step outside and discover a large deck thats perfect for BBQs and relaxing evenings, all within a fully fenced backyard that offers both privacy and room to enjoy the outdoors. With thoughtful design throughout and a prime location close to parks, schools, shopping, and transit, this is the kind of home that doesnt come along often. Come see it for yourself! (id:60626)
Exp Realty
1033 Glen Bogie Crescent
Midland, Ontario
Duplex in Midlands West end with positive cash flow. A1 tenants of long standing whose care and maintenance of the property is obvious. Both units with 3 bedrooms, full kitchen, living area and laundry. Both month to month. Upper unit $1,878 per month. Lower $1,800 per month. Utility costs 2024 $5,843.00. (id:60626)
RE/MAX By The Bay Brokerage



