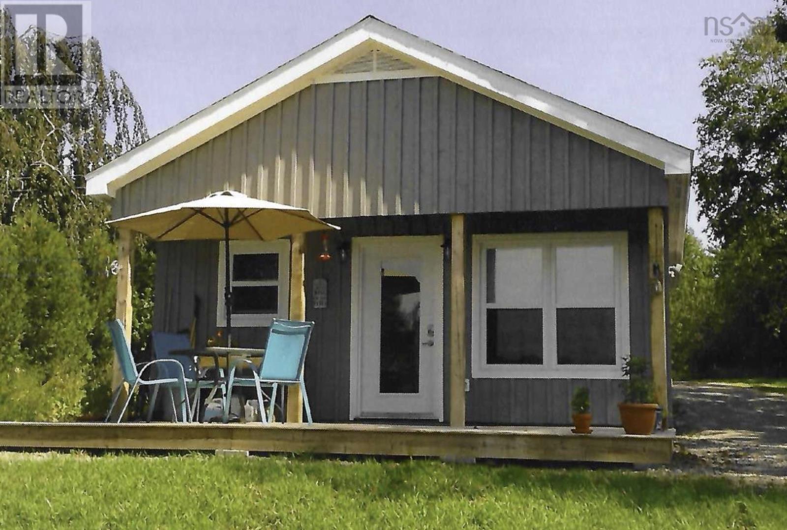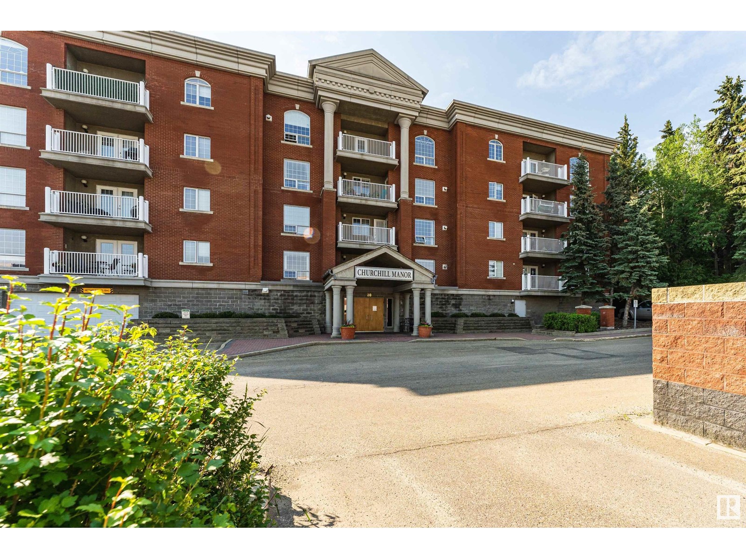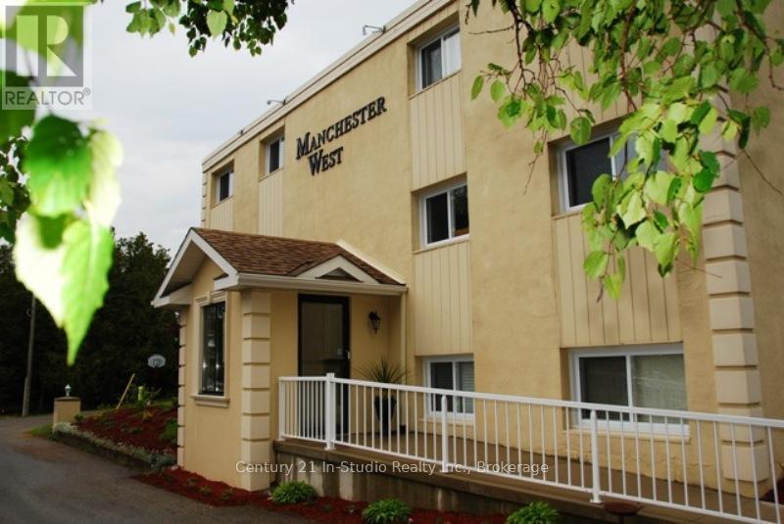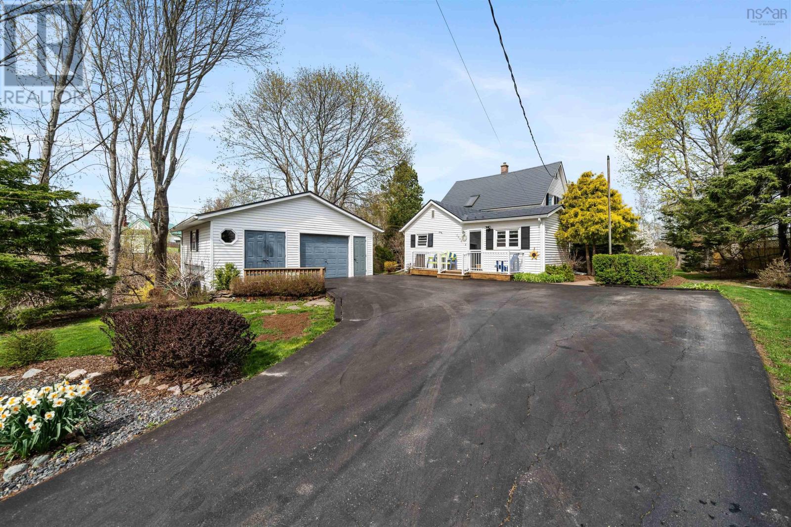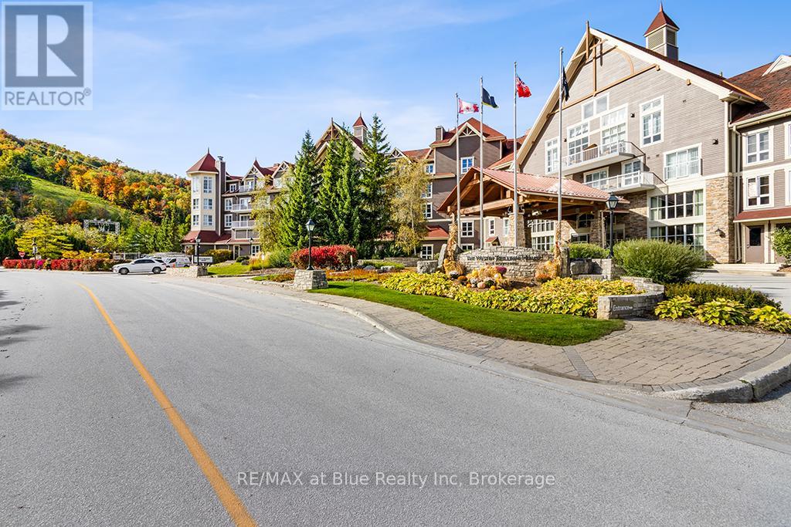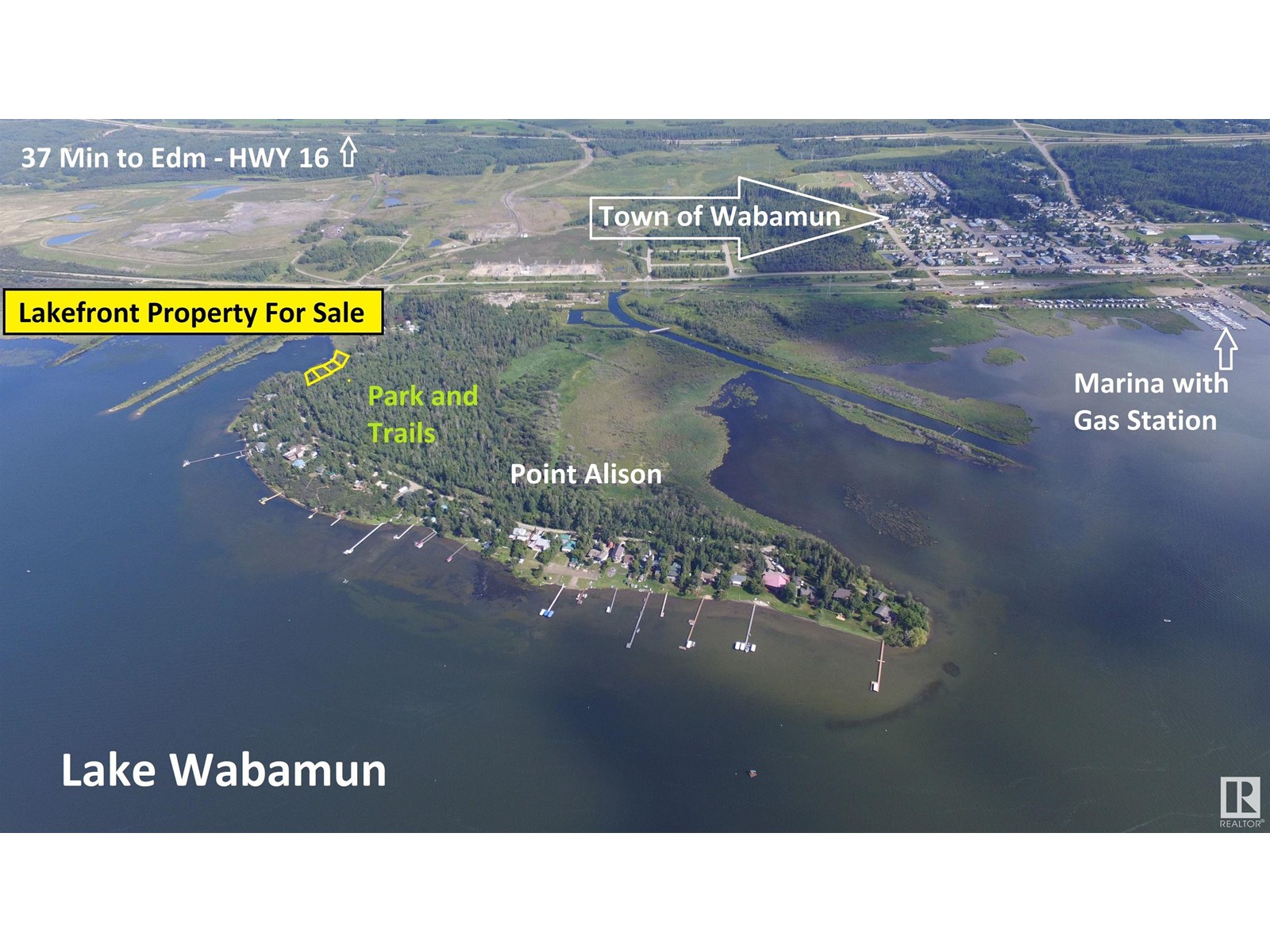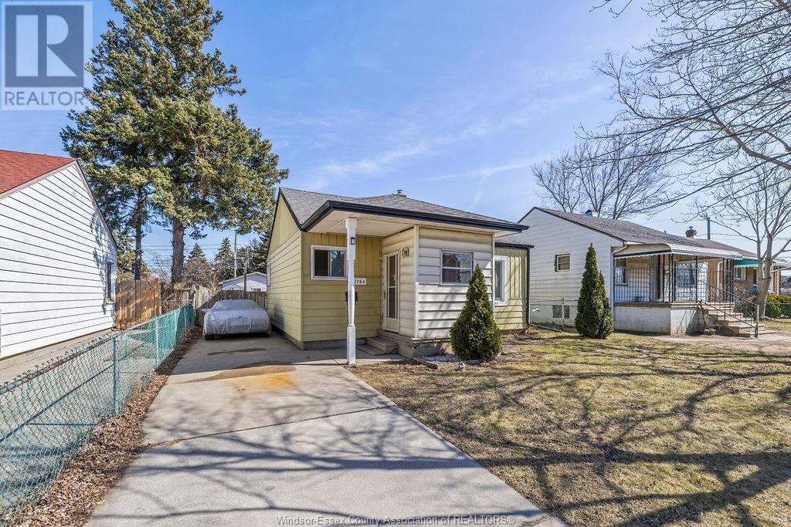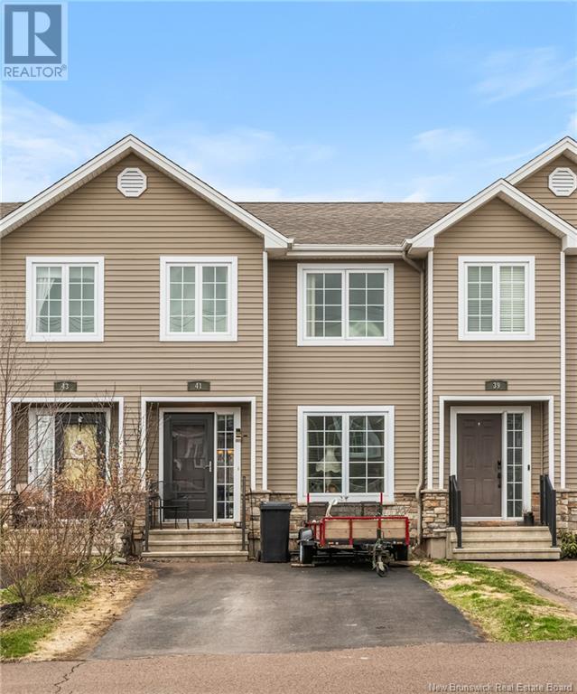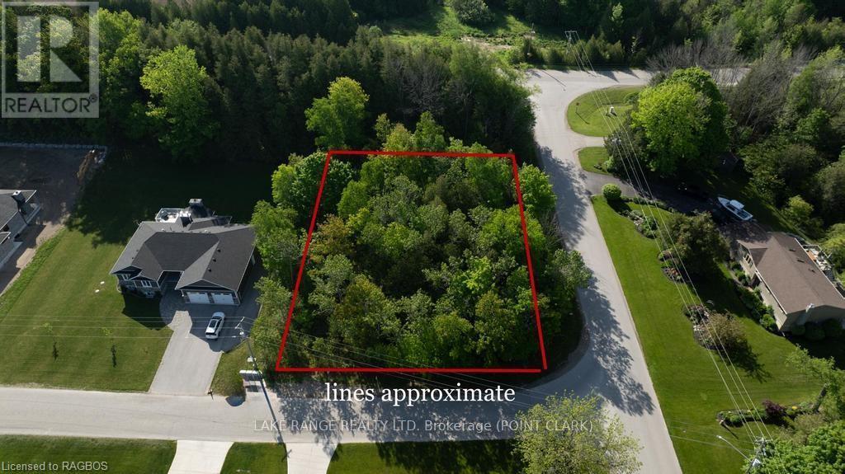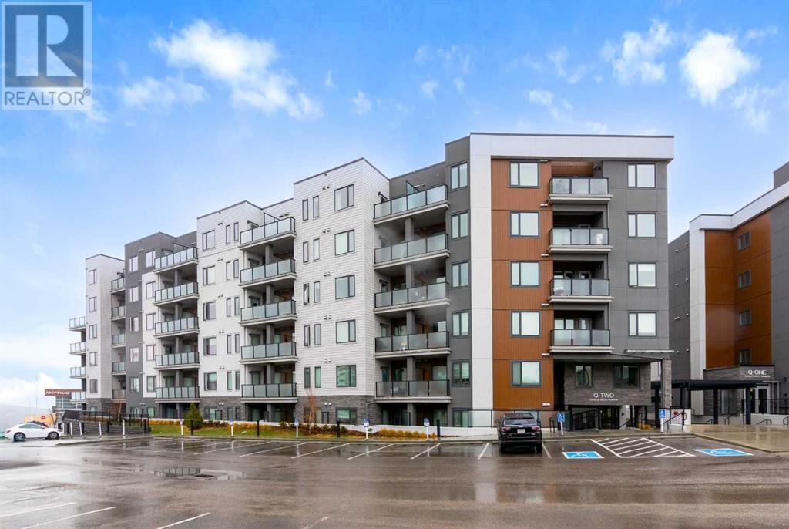203, 1107 Gladstone Road Nw
Calgary, Alberta
Live in the heart of it all at The Theodore in Hillhurst! This stylish ONE BEDROOM PLUS DEN condo offers the perfect blend of modern design and unbeatable location. Step outside and you’re literally across the street from Safeway, the Sunnyside CTrain station, and the endless shops, cafés, and energy of Kensington.Built in 2022, this second-floor unit showcases vinyl plank flooring and an open-concept layout that flows onto a private balcony. The sleek, chef-inspired kitchen features custom cabinetry, quartz counters, stainless steel appliances including a gas stove, and a large island with a flush eating bar—ideal for entertaining.The den offers flexible space for a home office or guests and the custom entry built ins are located conveniently near the full 4-piece bath with quartz counters and soaker tub. You'll also love the convenience of your own brand-new stacked Whirlpool washer and dryer.Take the elevator up to the rooftop patio—the ultimate spot to BBQ, unwind, and take in panoramic views of the downtown skyline.Whether you're a first-time buyer, downsizer, or savvy investor, this unit is the total package: modern finishings, unbeatable walkability, and an urban lifestyle that doesn’t compromise on comfort. Welcome to Hillhurst—welcome home. (id:60626)
Greater Property Group
113 Loon Point Trail
East Uniacke, Nova Scotia
The Villages of Long Lake is a Bare Land Condo Development on the Shores of Long Lake in East Uniacke. It is only 30 minutes from Burnside, 35 minutes from Halifax, Dartmouth and the Airport. Every lot in the development includes deeded access to this PRISTINE Lake. The very affordable condo fee takes care of road and lake access maintenance, pumping and cleaning of your septic tank and use of the 3 lake access points. We have a number of very affordable homes for sale on Loon Point Trail. The Periwinkle design provides a very affordable 2 bedroom 1 bath home. Our Heritage Country Homes provide superior protection from all the elements and are designed to save on heating and long term maintenance. Our unique building system and quality materials ensure energy effciency. All designs are constructed to the most up to date standards of the Nova Scotia Building Code. The Pinecone includes a covered porch. We also have a number of raw land lots available from 1/2 of acre in size and larger. Land price starts $57,385.00 We can also provide site services, driveway, lot prep for a house, well and septic system. ALSO we can build your dream home. (id:60626)
RE/MAX Nova
#202 20 St Joseph St
St. Albert, Alberta
This gorgeous condo is situated in the highly desirable 45+ age-restricted Churchill Manor building, located in the heart of Downtown St. Albert. With NEW vinyl plank flooring, light fixtures and freshly painted throughout, this 1207 sqft suite features 2 bedrooms + den and 2 bathrooms, along with a south-facing balcony to soak up the sun. The expansive windows create a bright atmosphere, and being in a corner suite, you’ll enjoy a park-like setting with a coveted view of downtown, just steps away from St. Albert's vibrant shops, restaurants and entertainment options in the downtown core. Enhance your culinary experience by expanding the kitchen island for even more counter space! Spend your Saturdays exploring the St. Albert Farmers’ Market or enjoying the trails along the Sturgeon River. This unit also includes a heated underground parking stall, a personal storage cage and a portable A/C unit for your comfort. (id:60626)
Rimrock Real Estate
115 - 229 Adelaide Street
Saugeen Shores, Ontario
Ready to simplify your life? This 2 bedroom condominium apartment is just the answer! No grass to cut, snow to shovel, no utility bills to pay! It's all included! Plus enjoy the inground pool, storage locker and dedicated bike shed in a quiet well maintained building! Plus! Walk to beautiful downtown Southampton and the sparkling shores of Lake Huron! Carefree living awaits at Manchester West! The corner unit is freshly painted and boasts an updated kitchen and bath. Easy care laminate floor. Use of the Laundry room down the hall is included in the monthly fees! If it's time to simplify your life, start building your own equity or expand your investment portfolio than put Manchester West on your list! (id:60626)
Century 21 In-Studio Realty Inc.
2224, 81 Legacy Boulevard Se
Calgary, Alberta
Step into this welcoming beautifully upgraded 2-bedroom, 2-full bathroom pet-friendly condo (with board approval) in the vibrant community of Legacy. Bathed in natural light from its Southwest-facing exposure overlooking a private green space, this spacious condo offers a warm and inviting atmosphere throughout. Enjoy the elegance of newer luxury vinyl flooring and soft pile carpet in the main living room and bedrooms. The spacious kitchen features crisp white cabinetry, stylish tiled backsplash, upgraded granite countertops, stainless steel appliances, and a sit-up bar overlooking the large living and dining areas, all tied together with a functional open-concept layout. The primary bedroom features a walk-through closet leading to a 3-piece ensuite with an oversized shower stall. A second generous bedroom, 4-piece main bathroom with granite countertops, convenient in-suite laundry room with stacked washer and dryer and storage space all complete the interior. The balcony provides an ideal space for relaxing or entertaining, with ample room for your patio set and BBQ. This unit includes a titled underground parking stall for added convenience. Perfectly located just a quick walk from shopping, dining, parks, and transit, this modern condo offers a fantastic lifestyle opportunity in an unbeatable location. Book your private showing today! (id:60626)
RE/MAX First
501 Kananaskis Dr
Devon, Alberta
This well kept Home Shows off its Pride of Ownership Inside and Out! Enter the home to the Foyer that has access to the single attached garage. Up to the main floor is the open Living Room, Kitchen, and Dining area along with a 2 piece bathroom. Down Stairs you will find Three Bedrooms including the Primary that is connected to the 4 piece bathroom. A Utility/Laundry room concludes the lower level. A New Deck located out the patio door takes you to the fully fenced, well manicured back yard with a storage shed. Ready to move in with no work needed as the Shingles on the home were replaced in 2020. (id:60626)
RE/MAX Real Estate
1932 College Street
Westville, Nova Scotia
PARKLIKE SETTING IN THE HEART OF TOWN! This stunning gem of a property is a RARE find, offering the perfect blend of town convenience yet with a country ambiance. Nestled in a park-like setting, this 3 bedroom home boasts a wealth of desirable features that make it a private oasis you'll never want to leave. It is evident that PRIDE OF OWNERSHIP exists here, extremely well maintained and too many major updates to list! As you step inside, you are greeted by a spacious mudroom and main floor laundry, providing both functionality and comfort. The home is equipped with a newer furnace and heat pump, ensuring comfort and efficiency year-round. The newer deck and sunroom provide the perfect outdoor retreat to enjoy the beauty of the surroundings. The large sunroom is perfect for relaxation and to enjoy watching the variety of birds. Situated on a picturesque lot this property offers a tranquil escape from the hustle and bustle of everyday life. The raised vegetable garden beds add a touch of charm and provide the opportunity for green thumbs to flourish. The home exudes character with built in drawers, adding a touch of nostalgia and practicality. The paved driveway offers ample parking space and leads to a large garage and workshop. Storage will never be an issue with plenty of room for your belongings. Don't miss the opportunity to own this EXCEPTIONAL property that combines the best of both worlds the tranquility and the convenience of town living. (id:60626)
Blinkhorn Real Estate Ltd.
312 Keady Park Lane
Georgian Bluffs, Ontario
Welcome to this beautifully refurbished 2-bedroom, 2-bathroom modular home, nestled in a peaceful community of Tara Estates in Keady! Refurbished in 2017 by Clark's Mobile Home Sales, this fully accessible home features thoughtful upgrades including a ramp, a walk-in tub in the main bath, and a spacious primary suite with an ensuite showcasing a walk-in shower. The open layout is bright and welcoming, complete with a wood burning fireplace for those extra cozy evenings, a new furnace (2021), and a heat pump (2022) for year-round comfort. Electrical and plumbing have also been updated, giving you peace of mind. Enjoy outdoor living with a large yard, back and side decks perfect for relaxing or entertaining. A double detached garage and oversized shed provide plenty of storage and workspace. Move-in ready, with too many updates to list, and designed for comfortable, easy living this is a home, perfect for someone downsizing, or needing an accessible home. Living next to the farmer's market is a bonus too! (id:60626)
RE/MAX Grey Bruce Realty Inc.
9 Turner Crescent
Grand Manan, New Brunswick
BEAUTIFUL FAMILY HOME TUCKED DOWN TURNER CRESCENT ON THE INGALLS HEAD ROAD! A view of the harbour and gorgeous hardwood throughout! Do I have your attention yet? Offering 3+1 bedrooms, 1 full bath, a laundry room/half bath, a spacious and open concept living/kitchen space, 2 decks, plenty of yard space and a storage barn; there isn't much that this property lacks. Aside from many attractive features, this 40 year old home has also gone through upgrades like all new windows, partial metal roofing, a bathroom renovation and added heat pump to name a few. Although the home is primarily heated with the aforementioned heat pump accompanied by electric baseboards, there is also a WETT certified wood stove in the basement for those cold winter months. The home sits on 1 acre that was once used as a hobby farm. If this sounds like the property you've been waiting for, reach out today to schedule a viewing! Providing a comfortable atmosphere and one-level living, it is sure to move quickly. (id:60626)
Keller Williams Capital Realty
307, 2233 34 Avenue Sw
Calgary, Alberta
Stylish TOP FLOOR 1 bedroom plus small den and 1 bath condo located in the heart of the trendy community of MARDA LOOP! OPEN CONCEPT LAYOUT with spacious living room with cozy gas FIREPLACE and patio doors onto COVERED BALCONY. Modern kitchen has centre island, granite countertops and stainless steel appliances. Other conveniences include IN SUITE laundry and TITLED, secure, underground parking (stall 281). Building amenities include a RESIDENT'S LOUNGE with comfortable sitting areas, fireplace and BBQ DECK overlooking the peaceful centre COURTYARD. Front lobby with sitting area and ELEVATOR is secure and comfortable. Marda Loop is a vibrant INNER CITY community brimming with over 200 shops and services, including trendy boutiques, restaurants, cafes and more. Marda Loop is a highly WALKABLE area with easy access to kilometres of pathways, Glenmore Athletic Park, Sandy Beach, and the amazing River Park off leash dog park. This building is PET FRIENDLY. Condo fees include all utilities! This is a terrific INVESTMENT OPPORTUNITY or superb FIRST TIME BUYER opportunity. Arrange for your private showing today. (id:60626)
RE/MAX House Of Real Estate
372 - 220 Gord Canning Drive
Blue Mountains, Ontario
WESTIN TRILLIUM HOUSE THIRD FLOOR BACHELOR SUITE WITH BALCONY OVERLOOKING THE VILLAGE & MILLPOND WITH MOUNTAIN VIEW - Own a fully furnished Westin bachelor suite Ontario's most popular four seasons resort in The Village at Blue Mountain! This perfect resort home has room service from Oliver & Bonacini restaurant, valet parking, ski locker, plus access to all of the Westin amenities; 4 season pool, hot tub, fitness room, games room and sauna. The suite has a fully equipped kitchenette, dining area, full size fully renovated bathroom with and separate shower, gas fireplace, balcony and an in-suite locked cupboard to keep your personal possessions in. The Westin Trillium House offers a fully managed rental program to help offset operating expenses while allowing liberal personal usage. 2024 rental revenue data available. HST may be applicable but can be deferred by obtaining an HST number. 2% Village Association entry fee applicable. (id:60626)
RE/MAX At Blue Realty Inc
515 Douglass Street
Outlook, Saskatchewan
Welcome to this charming 4-bedroom, 2-bathroom home located in the heart of Outlook.. With 960 square feet of well-planned living space, this home is perfect for families, first-time buyers, or anyone looking to enjoy small-town living with modern convenience. The interior features a bright and functional layout, including a cozy living area and a combined dining and kitchen with plenty of cabinet space. The primary bedroom offers privacy and comfort, while three additional bedrooms provide flexible options for children, guests, or a home office. Outside, a spacious fenced yard offers a safe place for kids and pets to play. Just a short walk from both Outlook Elementary School and Outlook High School, this home is ideally situated for families. Enjoy being close to parks, the Rec Plex, baseball diamonds, the pool, Small Steps Daycare, and the scenic South Saskatchewan River. Whether you’re commuting to Saskatoon or settling into the peaceful lifestyle of Outlook, this well-maintained home offers comfort and convenience. (id:60626)
RE/MAX Shoreline Realty
2 Prospect Dr
Rural Parkland County, Alberta
LAKEFRONT PROPERTY! Located @ Point Alison a unique GATED SUMMER VILLAGE with water on 3 sides, just 37 MINUTES FROM EDMONTON and walking distance into Wabamun. Home to an endless variety of birds and wildlife. This 100’ wide lot is READY FOR YOUR DREAM CABIN and years of enjoyment and yes you would OWN RIGHT UP TO THE WATER’S EDGE. West facing will CAPTURE ALL THE SUNSETS or stay up all night on the full moon. This QUIET BAY IS PROTECTED from winds and big storms on the lake perfect for a variety of docks and boats. WALKING TRAILS wind through the forest behind where you can see all that nature has to offer. YEAR ROUND USE and access on the lake just minutes from home! No time line restrictions on building also no extended RV use. (id:60626)
RE/MAX Elite
64 Curran Dr
Sault Ste. Marie, Ontario
Cozy 2 bedroom bungalow tucked away in the peaceful area behind the YMCA. This property has a newer garage, 2 driveways, an unfinished area (12' x 26') inside the house to develop to the buyer's desire. A must see! (id:60626)
RE/MAX Sault Ste. Marie Realty Inc.
12 North Street N
Perth, Ontario
Great location for your industrial business. There is hydro at this property. There is a list of permitted uses for this property that is available upon request. Permitted uses range from auto repair shop, commercial kennel, auto body shop, custom workshop, transportation depot/truck terminal, Cannabis processing facility, just to name a few. The property next door with a building is also for sale so if you need more space you could purchase both properties. (id:60626)
Royal LePage Integrity Realty
11, 5341 Township Road 293 A
Rural Mountain View County, Alberta
Discover acreage living with this exceptional 3.34-acre parcel nestled in the coveted Water Valley Heights. A rare gem, this is the final opportunity to claim your slice of serenity in this wonderful development. Situated just 2 miles from the charming Hamlet of Water Valley, this property invites you to embark on a journey of scenic beauty & tranquil living. With it's close proximity to the renowned Water Valley Golf Club enjoy a blend of leisure & luxury. Included is a drilled well, adding to its appeal and providing a valuable resource for your future dream home. The land unfolds with many beautiful locations for creating your perfect retreat. Embrace the freedom to buy now & build or build down the road, as there is no building commitment. Seize this moment to secure your foothold in Water Valley Heights and let your imagination run wild as you envision the possibilities that await on this distinctive canvas of nature. (id:60626)
Maxwell Capital Realty
Vanscoy Land
Vanscoy Rm No. 345, Saskatchewan
39.75 acres just west of the city! Enjoy country living and build your dream home on this farm land, complete with 60x40 heated shop! (id:60626)
Realty Executives Saskatoon
1764 Benjamin Avenue
Windsor, Ontario
ATTENTION Investors or First Time Buyers. Don't miss the opportunity to own this 2 bedrooms with main floor laundry, 4piece bath, Deep lot to build an Additional Dwelling Unit (ADU), sporting an amazing 2.5 car garage with alley access. Mechanics or woodworkers dream. New roof(2022), new furnace and AC(2024). (id:60626)
Deerbrook Realty Inc.
41 Oxiard Street
Dieppe, New Brunswick
Welcome to this charming 2-storey townhouse in the heart of Dieppe! This well-maintained home features beautiful hardwood and ceramic tile flooring throughout. The main floor offers a bright living room and a functional kitchen with dark cabinets, laminate countertops, and stainless steel appliances (fridge, stove, dishwasher). A convenient 2-piece bath with washer & dryer is located on the main level. Upstairs, you'll find two spacious bedrooms, including a primary with a walk-in closet, and a stylish 5-piece bath with double sinks. The basement offers a cozy family room with laminate flooringperfect for relaxing or entertaining. Enjoy summer evenings in the private backyard with patio and privacy wall. Dont miss this move-in ready gem in a desirable location! Contact your REALTOR® for a private showing today! (id:60626)
Creativ Realty
508 4 Th Street Nw
Slave Lake, Alberta
Nice upgraded bungalow in a peaceful neighborhood. This bungalow is one level, has been totally upgraded: all plumbing replaced, all electrical replaced, new kitchen, windows, doors, flooring. Open concept makes the living area feel extra spacey. Kitchen has been changed out, with plenty of cupboard space. The only stairs in this house are the entry ones; main level laundry/ utility room. House has 2 bedrooms/ one 4 piece bath for a smaller family. There is back alley access, with the yard fully fenced with an 8 ft entry gate. Nice private backyard with shade trees and a large 12x20 garden shed, which is insulated and electrically powered. 14.5 x 6.5 deck for sitting/grilling. Bonus features include: pot lighting, newer water tank, 20x15 garden in the back yard. Great location, close to schools, shopping, playground. Great neighborhood, totally upgraded, nice private yard. (id:60626)
Century 21 Northern Realty
623 Broadway Avenue E
Regina, Saskatchewan
Welcome to 623 Broadway Avenue – a charming well-maintained mid-century bungalow situated on a generous lot with laneway access and plenty of space to add a garage. The main floor offers two bedrooms and one full bathroom, featuring original hardwood floors and a spacious living room with a large picture window that fills the space with natural light. The kitchen is a good size, featuring painted white cabinetry with newer modern hardware. The staircase to the basement separates the kitchen and dining area, giving the layout an open but defined flow. This dining space could also be easily converted into a third bedroom if desired. The fully developed basement adds great versatility with a large rec room (featuring new insulation and drywall), two additional bedrooms (not legal egress), and a renovated 3-piece bathroom with an updated shower (2021). Several key updates have been completed, including excavation of the south foundation wall with installation of weeping tile, a water membrane, and a second sump pump. A new sewer line was also installed from the house to the sidewalk. Other updates include a 1-year-old LG fridge, washer and dryer (2019), new furnace and AC (2021). Outdoors, the sunny south-facing backyard is a gardener’s dream, filled with mature perennials, shrubs, trees, and a fire pit area. A newer pressure-treated deck offers a great spot to relax or entertain, with easy access to the rear lane and future garage potential. Located close to parks, schools, shopping, bus routes, and with quick access to the Ring Road, this bright and cheerful home offers excellent value in a mature neighbourhood. (id:60626)
RE/MAX Crown Real Estate
4 Blairs Trail
Huron-Kinloss, Ontario
Nestled in the ever sought after Lurgan Beach is where you will find this beautiful spacious Residential Lot! Beach access is just a short stroll down the road. Here you will find the stunning white sandy beaches, ever changing views and the world famous sunsets of Lake Huron. Soak up everything Lurgan Beach has to offer including walking trails, children's playground and tennis court all found within walking distance. Don’t want to walk, then take your golf cart (permit required). Private Boat launch less than 5 minutes away (fees apply). Services available include municipal water, hydro and high speed internet. A septic system will be required. Don't miss out on this rare opportunity to create your own piece of paradise! Best of all, there is no timeline to build! (id:60626)
Lake Range Realty Ltd.
403, 238 Sage Valley Common Nw
Calgary, Alberta
Discover the perfect blend of style, comfort, and convenience in this beautifully designed 1-bedroom condo. Located in a sleek, modern building just steps away from vibrant restaurants, a lively commercial plaza, and public transit, this home offers everything you need right at your doorstep.Inside, you'll be greeted by a bright and airy open-concept layout, highlighted by large windows that fill the space with natural light. The high-end finishes throughout—including quartz countertops, undermount sinks, and stainless steel appliances—create a contemporary, upscale feel.Whether you're whipping up meals in the stylish kitchen or relaxing in the cozy living area, every inch of this unit is thoughtfully designed for modern living. Enjoy morning coffee or evening drinks on your private balcony, where you can take in peaceful views and fresh air.Perfect for first-time buyers, investors, or anyone looking to downsize without compromising on quality, this condo is a rare find in a sought-after location.Don't miss your chance to call this beautiful space home—schedule your private tour today! (id:60626)
Royal LePage Solutions
403, 300 Auburn Meadows Manor Se
Calgary, Alberta
This lovely one bedroom – one bathroom home has everything you need. As you enter the unit, there is a coat closet and washer and dryer to your right. The kitchen to your left with quartz counters and stainless-steel appliances, opens to the dining/living area and has a breakfast bar too. Whilst enjoying the light from the large windows the unit has air conditioning for your comfort. The Bedroom has a walk-in closet and has access to the 3-piece bathroom. Relax on your west-facing deck overlooking the green space below and with a gorgeous view of the mountains. Dinner is not an issue, as there is a gas hookup for your barbeque! To top everything off, there is an Underground parking stall and a storage cage in a secure area. Plus, the building has a bocce ball court and a common patio area that can be booked for your private use.Auburn Bay is an amazing community, with a 43-acre lake in a 13 acre park. A 7000sq ft. private residents facility and a 5 acre off-lease dog park! (id:60626)
Century 21 Bamber Realty Ltd.


