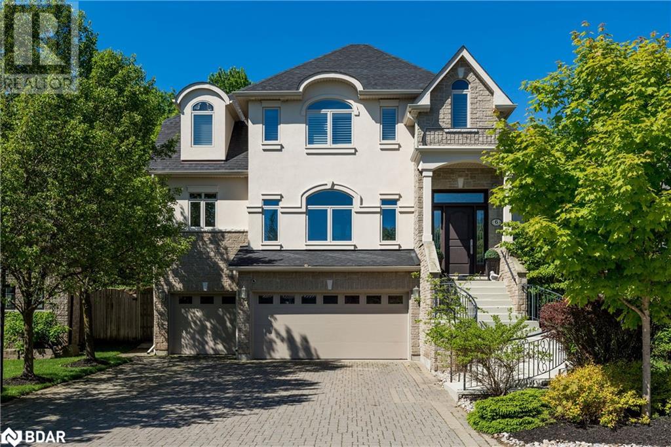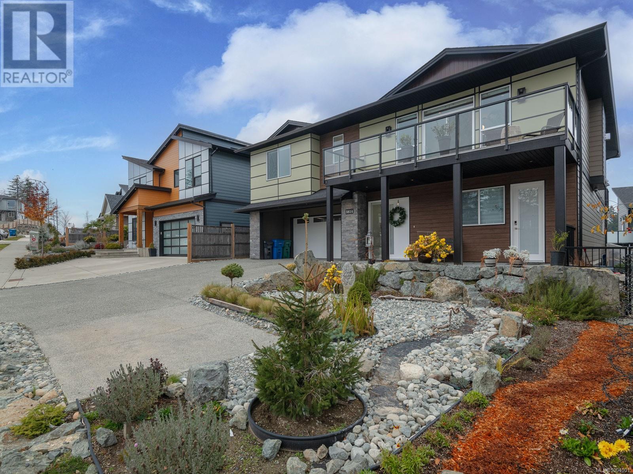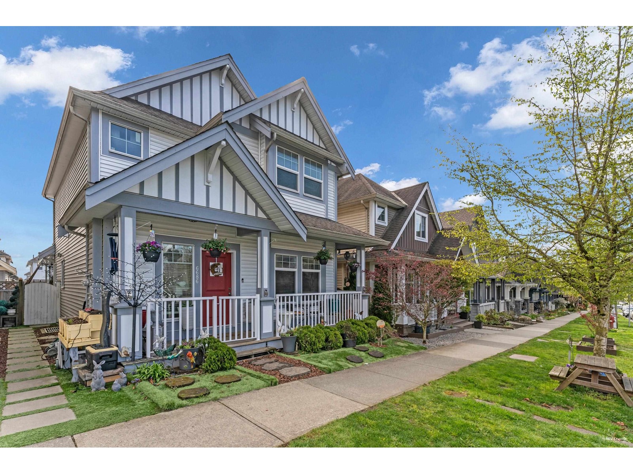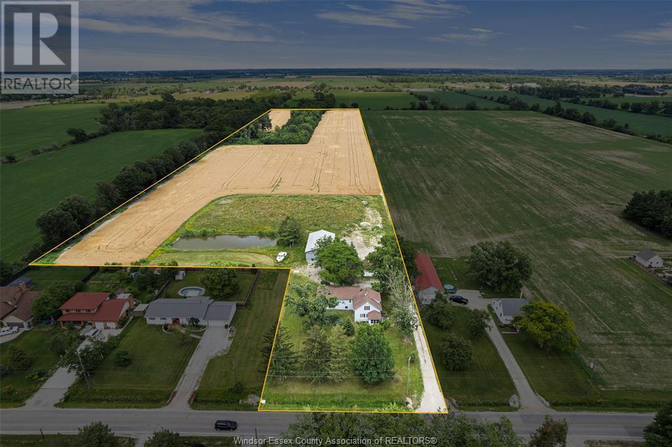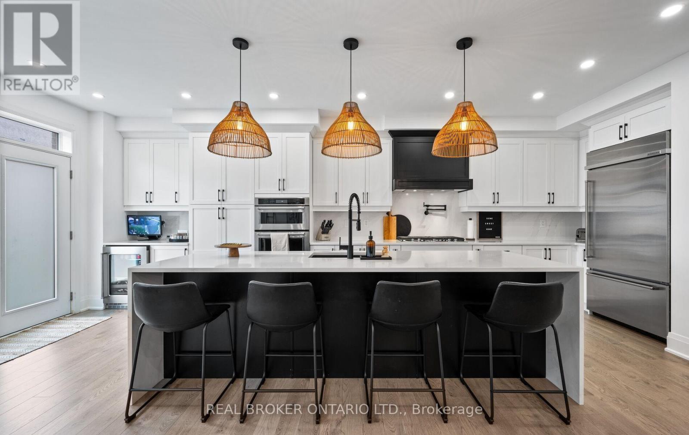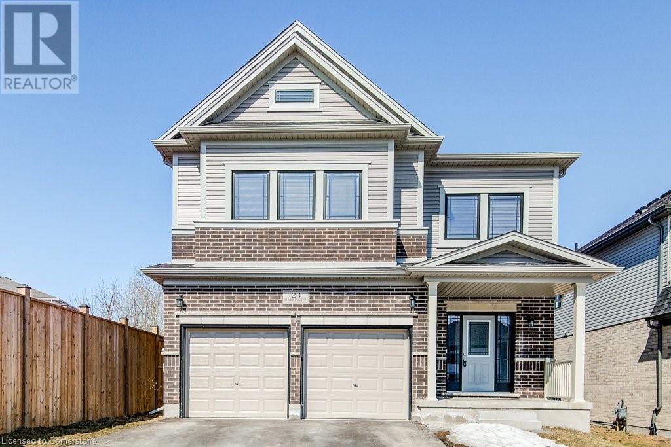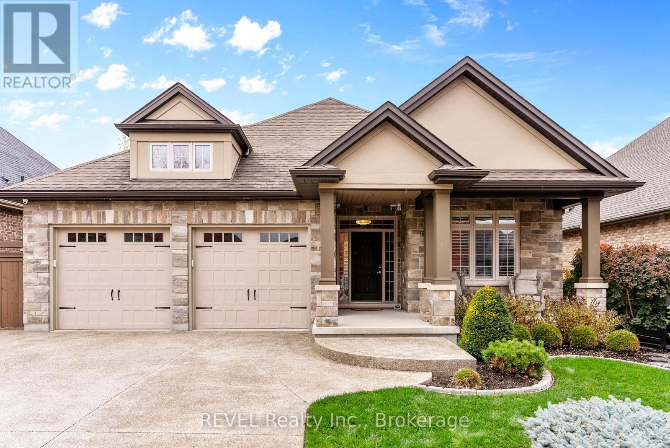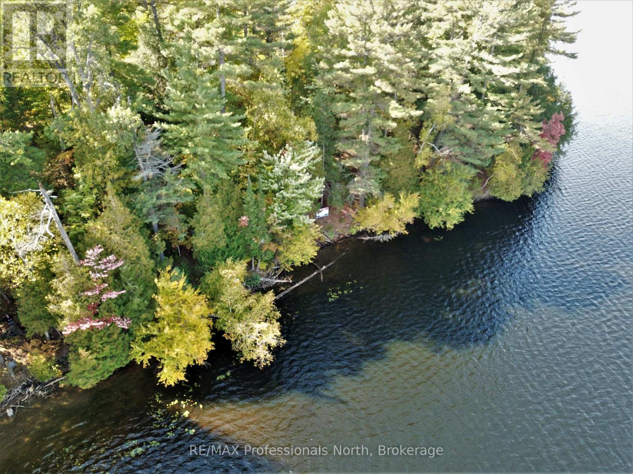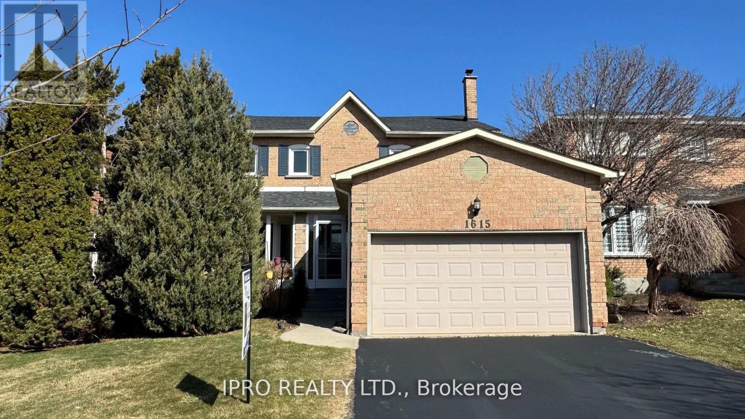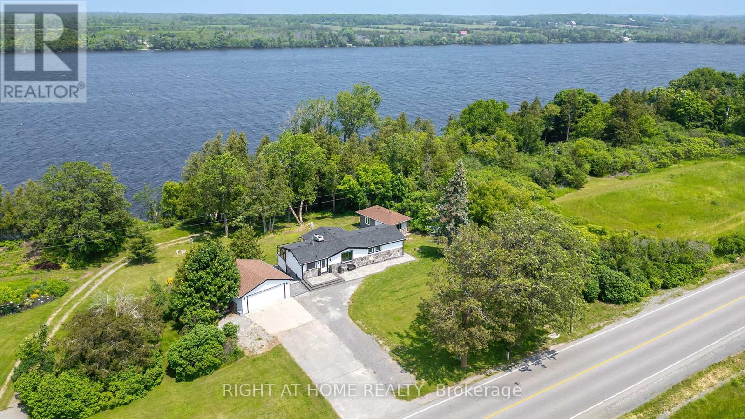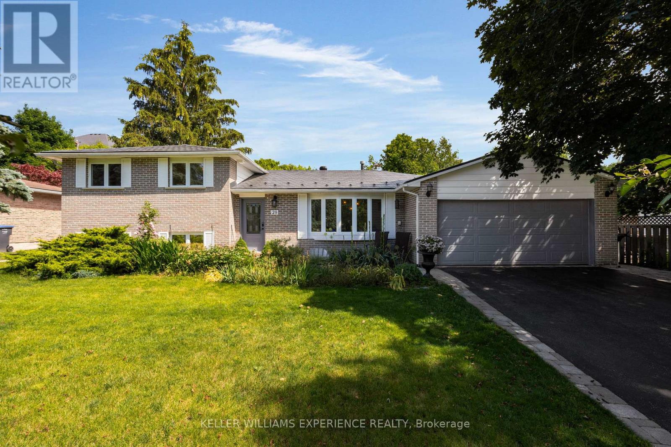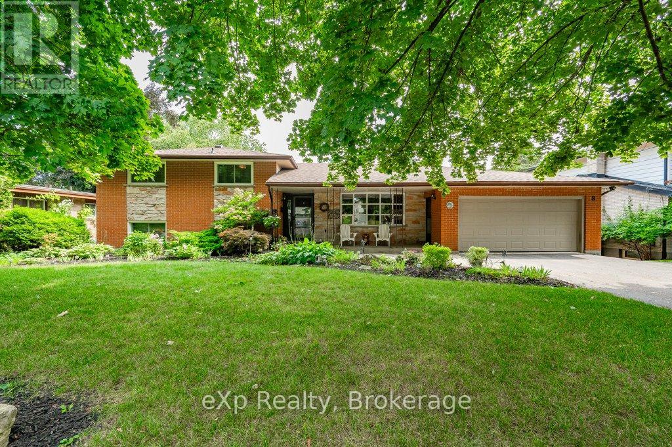13 Footbridge Crescent
Brampton, Ontario
Legal 3-Bedroom Basement Apartment with Separate Entrance & Separate Laundry! This beautifully upgraded 4+3 bedroom, 5-bath home sits on a premium 45 Ft wide lot and features 3 full washrooms on the second floor and 2 full bathrooms in the legal basement perfect for extended family or rental income. The basement also includes its own private laundry for added convenience and privacy. Enjoy a grand double door entry, spacious foyer and hallway, separate living, dining, and family rooms with a cozy gas fireplace. The open-concept kitchen offers a center island, tall cabinets, and a bright breakfast area. Additional highlights include 9 ft ceilings, gleaming stained strip hardwood floors, main floor laundry, and direct access to the double car garage. Located minutes from Trinity Common Mall, Brampton Civic Hospital, Hwy 410, schools, parks, and public transit this home has it all! (id:60626)
RE/MAX Gold Realty Inc.
6 Orsi Court
Barrie, Ontario
Tucked away on a tranquil cul-de-sac overlooking a picturesque ravine, this impressive 3,200 sq.ft. brick residence offers an exceptional living experience. The stately two-story exterior exudes curb appeal with its well-manicured landscaping. Step inside and be greeted by bright, living areas adorned with high-end finishes and thoughtful design elements. The gourmet kitchen is a chef's dream, featuring a large island and ample counter space. Relax in the spacious living room or entertain in the separate two dining areas. Offering 4 generously sized bedrooms and 3 bathrooms, including a luxurious primary suite, this home provides comfortable living quarters for the entire family. The primary bedroom is a true retreat with its spa-like ensuite and walk-in closet. Extending your living space outdoors, the backyard is an oasis of tranquility with a large deck overlooking the ravine. Relax and unwind in this serene setting, where the sights and sounds of nature become your personal retreat. Enjoy peaceful mornings or host evening gatherings while taking in the serene natural surroundings. Elevating the luxury experience, this remarkable home boasts a four-car garage with a triple-wide driveway, ensuring ample space for your vehicles and toys. Located in a desirable family-friendly neighbourhood, this stunning home offers a perfect blend of luxury living and natural beauty. Don't miss this incredible opportunity to make it yours (id:60626)
RE/MAX Hallmark Chay Realty Brokerage
5814 Linley Valley Dr
Nanaimo, British Columbia
NO GST! 3 years old beautiful North Nanaimo home with legal 2 bedrooms suite and self-contained bachelor suite great mortgage helper! Main kitchen offers plenty of cabinets space, huge island, quartz countertop/backsplash, built in hutch, spice kitchen, and balcony off the kitchen. Very spacious living room with gas fireplace, built in entertainment unit, wainscot finishing, and balcony off the living room. Main level also offers 3 bedrooms with 2 bedrooms having ensuite bathrooms. Master bedroom has full walk in closet and beautiful 5 pcs ensuite with soaker tub. All the bathroom tiles are heated. Lower level is the spacious 2 bedrooms suite and bachelor suite both with insulation, dona cona, rezbar, and drywall for soundproofing. Home is equipped with gas furnace, air conditioning unit, Navien gas hot water on demand, quartz countertop throughout, heated tiles, hardi plank siding, and much more. Great location close to all North Nanaimo amenities, and surrounded by park and trails. (id:60626)
Century 21 Harbour Realty Ltd.
6686 192 Street
Surrey, British Columbia
Welcome to this beautiful 6 bed, 4 bath family home in the heart of Clayton, Cloverdale. This home comes with beautiful updated kitchen, eating area, 3 large bedrooms up, & 3 bedrooms suite w/ separate entrance. Replaced downstairs Washer & Dyer . Also, a beautiful covered sundeck at the back. Double car garage with a garage attic for additional storage. Close to all amenities including walking distance to Elem. & Secondary School. Perfect location to everyone. Hurry up, this property won't last long. Open house Saturday 1-3 pm (id:60626)
Team 3000 Realty Ltd.
8680 Broderick
Lasalle, Ontario
Opportunity 23 Acre Lot with Family home, large 3 car garage, & massive barn. Home features 4 bdrms & 2 bths offering spacious living. It features a large primary bedroom with a 5-piece ensuite, walk-in closet, & laundry room, a den and a large foyer with a bedroom on the main floor. 2nd level includes 2 more bdrms & office. Partial basement is perfect for a rec rm. The property includes a large heated barn approximately 30' x 60' with solid concrete floor, and an additional 3-car heated garage with an office. Prime hobby farm or operate your business, property offers endless possibilities. Heated warehouse space ready to launch your next business. Next to Seven Lakes & Dominion Golf Course and 12 minutes from south windsor. Land Bank this for potential future development! (id:60626)
The Signature Group Realty Inc
8680 Broderick
Lasalle, Ontario
Opportunity 23 Acre Lot with Family home, large 3 car garage, & massive barn. Home features 4 bdrms & 2 bths offering spacious living. It features a large primary bedroom with a 5-piece ensuite, walk-in closet, & laundry room, a den and a large foyer with a bedroom on the main floor. 2nd level includes 2 more bdrms & office. Partial basement is perfect for a rec rm. The property includes a large heated barn approximately 30' x 60' with solid concrete floor, and an additional 3-car heated garage with an office. Prime hobby farm or operate your business, property offers endless possibilities. Heated warehouse space ready to launch next business. Next to Seven Lakes & Dominion Golf Course and 12 minutes from South Windsor. Land Bank this for potential future development! (id:60626)
The Signature Group Realty Inc
10837 155a Street
Surrey, British Columbia
Open House Sat. July 05 from 2-4 pm. Best value! The largest home and lot for the lowest price! Spacious two level home with 2501 square feet of living area, situated on a prime 7857 square foot lot on a quiet street. Features include a vaulted ceiling in the entry, hardwood floors in the formal living and dining rooms, a spacious light oak kitchen, 4 generous sized bedrooms upstairs including a huge Primary bedroom with a 5 piece ensuite, a main floor den plus a 3 piece bath on the main floor, copper plumbing throughout, a huge wooden deck plus more! Updates include a brand new furnace, new interior paint, 19 windows (2021) washer dryer (2024) stove and dishwasher (2023) roof was done in 2007 plus lots more. This home is the best value in the price range and move in ready! Don't wait! (id:60626)
Homelife Benchmark Titus Realty
2377 Stone Glen Crescent
Oakville, Ontario
Immaculate 4-bedroom home offering over 2,200 sq ft of finished living space. Beautifully updated and move-in ready, just steps to top-rated schools and Oakville Trafalgar Hospital. The main level features hardwood flooring throughout, an open-concept living and dining area with a gas fireplace, and a spacious eat-in kitchen with upgraded cabinetry, appliances, and island seating. Upstairs, four generously sized bedrooms include a bright primary suite with double closet and private en-suite with soaker tub. The finished lower level adds versatility with a large recreation room, 3-piece bathroom, and laundry area. Enjoy the deep, fully fenced backyard with a two-tier deck, ideal for outdoor living. A double-car garage provides everyday convenience. A pristine home in one of Oakville's most sought-after neighbourhoods. Shingles 2020, Furnace 2019, Appliances 2019/2020 (id:60626)
RE/MAX Escarpment Realty Inc.
547 Veterans Drive
Brampton, Ontario
Welcome to this beautifully upgraded 4-bedroom, 4-bathroom home offering 2650 sq ft of refined living space in Northwest Brampton. From the moment you walk through the double door entry, you're greeted with style and function. The open-concept main floor features 9-ft ceilings, 2x2 porcelain tiles, rich hardwood floors, and a waffle ceiling with pot lights. A bold black accent wall surrounds the cozy gas fireplace, adding depth and contrast to the space. The custom kitchen is the heart of the home, boasting extended cabinetry to the ceiling, a built-in wall oven, gas cooktop, custom hood with pot filler, and a stunning waterfall quartz island perfect for family living and entertaining. French doors lead to the backyard for seamless indoor-outdoor flow .Upstairs, you'll find continued luxury with 9-ft ceilings, 12x24 upgraded tiles, and hardwood floors throughout no carpet. The primary suite offers a coffered ceiling, his & hers walk-in closets, and pendant lighting. The en-suite features an oversized custom shower and upgraded finishes. Three of the four bedrooms include built-in closets, plus a convenient upstairs laundry room. All bathrooms feature quartz countertops, undermount sinks, upgraded faucets, and taller vanities. Additional highlights include: 8-ft solid shaker-style doors Upgraded baseboards & casings, Mudroom with built-in cabinets, Rod iron staircase pickets, Black hardware & upgraded light fixtures throughout. Side door entrance & cold cellar, and Exterior security cameras. Perfectly located near schools, parks, and everyday essentials this move-in-ready home checks every box. (id:60626)
Real Broker Ontario Ltd.
23 Harrington Road
Guelph, Ontario
Your dream home awaits at 23 Harrington Rd, Guelph. This stunning Hail model by Fusion Homes is a spacious 2,980 sqft detached home with $70K worth of premium upgrades from the builder. Boasting 4 bedrooms and 3 bathrooms, this home is packed with high-end finishes and features, including 9-foot ceilings on all floors, and is situated in the peaceful, family-friendly neighborhood of Huron. Fusion Homes, known for their dedication to quality and customer satisfaction, has crafted a residence that radiates elegance and offers a luxurious lifestyle, without the wait for new construction. The nearly-new home, built just under two years ago, showcases a striking brick exterior. The open-concept main floor is perfect for entertaining, featuring 9-foot ceilings throughout. The gourmet kitchen comes equipped with quartz countertops, upgraded cabinetry, stainless steel appliances, and an island with a breakfast bar. The main floor also includes a spacious living room, a separate dining area, a breakfast nook, and a den/office for added convenience. The expansive primary suite includes a spa-like 5-piece ensuite with a luxurious soaker tub. This home also offers hardwood floors, top-of-the-line kitchen appliances, large windows for natural light, an extended breakfast counter, and luxurious granite kitchen countertops. Upstairs, the primary bedroom boasts a huge walk-in closet and abundant natural light from a large window. The other three bedrooms feature double closets. Last but not least, the basement has lot of potential with lookout windows. Located in the serene Grange neighborhood, shopping, parks & trails, and within walking distance of a plaza and best school, this home offers both luxury & accessibility. Don't miss the opportunity to own this stunning property. Book your private showing today! (id:60626)
RE/MAX Real Estate Centre Inc.
8828 146 Street
Surrey, British Columbia
RENOVATED & SPACIOUS! Nearly 3,000 sqft home on an 8,243 sqft west-facing corner lot. Features 4 bedrooms & 2 full baths upstairs. Main floor offers a massive living, dining, family area, full bath, and a bachelor suite as a mortgage helper. Recent updates: high-efficiency heat pump with A/C (2025), quartz kitchen with stainless steel appliances, hot water tank (2020), pot & stripe lights, new drapes (2021), fresh paint, new carpeted stairs with foot lighting. Concrete patio for BBQs, trees removed for more sun, extended driveway fits 8+ cars, plus a 23x20 detached garage. 1 Min walk to bus, 5 Min walk to schools, 10 Minute walk to parks, and Sikh Temple. You will fall in love with this amazingly well kept home! (id:60626)
Exp Realty Of Canada
4436 203 Street
Langley, British Columbia
This meticulously renovated gem is located in a perfect family neighbourhood. Designed with entertaining in mind, the open-concept chef's kitchen and dining area flow seamlessly, ideal for hosting dinner parties or everyday family meals. Upstairs, you'll find two bdrms and a spacious living room to relax in. The main floor features two bdrms, including a luxurious primary suite with spa-like ensuite, and direct access to your private yard. Step outside to your stunning backyard oasis, complete with lush turf, a relaxing hot tub, multiple seating areas, and a custom outdoor kitchen with a canopy, tinted glass, and TV mounts.With direct access to serene walking trails and additional greenspace behind the home, this property offers the ultimate in privacy and relaxation. Call today! (id:60626)
Royal LePage - Wolstencroft
3265 Oxford Street
Port Coquitlam, British Columbia
Discover this well-maintained 6-bedroom residence situated on a spacious, deep lot with potential for future development. The ground floor features a self-contained suite with a separate entrance-ideal for in-laws or generating rental income. Enjoy the huge backyard that backs onto trees for added privacy, brand new hot water heater. This home is centrally located, just steps away from transit options and local stores, short drive to Coquitlam Centre, Costco, and more nearby conveniences. Listed below BC Assessment value. See BC assessment map showing back lane access possibility (id:60626)
Stonehaus Realty Corp.
1216 Edinburgh Street
New Westminster, British Columbia
Step into timeless charm in this character-filled home featuring original stained glass windows, elegant cove ceilings on the main floor, and a stunning marble fireplace with tiled hearth. Textured plaster walls, archways, alcoves, and other heritage details add warmth and distinction throughout. The spacious basement, with separate entry and private access to the lush backyard with mature trees, offers versatile options-perfect for a multi-generational setup, student housing, or a cool teen retreat. A detached garage with quiet lane access adds convenience. This home blends historic charm with practical living for today´s lifestyle. (id:60626)
Exp Realty
4 Tulip Tree Road
Niagara-On-The-Lake, Ontario
Built in 2011 by the renowned Rinaldi Homes, 4 Tulip Tree Rd boasts over 2000 sqft. of beautifully finished space, enriched with luxurious finishes and thoughtful upgrades that promise comfort and peace of mind. Inside, you're welcomed by a formal dining area that flows into an open-concept kitchen and living room. The kitchen features custom Elmwood Maple cabinetry, a generous granite island, built-in appliances, and refined California shutters carried throughout. The adjoining living room is highlighted by an oversized window framing views of your private backyard, along with a cozy electric fireplace. The main floor hosts the primary bedroom retreat, complete with a spa-inspired 5+ piece ensuite bathroom. Enjoy a jetted tub, double sinks, and granite countertops in this luxurious space. Nearby, the main-level laundry room offers added convenience with granite counters, a deep utility sink, and direct access to the mudroom and attached double garage. Downstairs, indulge in a wealth of additional living space. A second fireplace warms the expansive rec room for relaxing days at home. This level also includes a spacious guest bedroom with ample closet space, a 4-piece bathroom with radiant heating, a private office and a sprawling exercise area. Hidden away are several brand-new systems: an owned on-demand hot water heater, Culligan WiFi Softener, and a Culligan Smart Reverse Osmosis system, along with a newly installed furnace and central AC for modern efficiency and comfort. Step outside to a recently upgraded covered deck/patio, featuring premium Trex Select composite material. The fully fenced yard offers privacy and safety, while a front and back irrigation system keeps the grounds effortlessly green and manicured - plus there's enough parking for everyone with 6 spaces for vehicles. The driveway and side walkway were recently stripped, cleaned and sealed for durability and easy maintenance. 4 Tulip Tree is ready for you to call it home - don't miss out! (id:60626)
Revel Realty Inc.
1042 Skyline Road
Kawartha Lakes, Ontario
This exceptional custom-built home on 1.3 acres is truly one of a kind. Thoughtfully renovated from top to bottom with no detail overlooked, the main floor features three generous bedrooms, including a primary suite with a soaker tub, a stylish main bathroom, a bright and spacious living room, and a large eat-in kitchen with skylights and walkout to a private deck overlooking the beautifully landscaped backyard and open farmland. A welcoming foyer and charming covered front porch add to the home's curb appeal. The fully finished lower level, with a separate entrance, offers incredible versatility complete with three additional bedrooms, a 3-piece bathroom, a second kitchen, and a massive rec room, ideal for extended family or guests. A newly paved driveway leads to a spacious 21' x 26' garage, offering plenty of parking and storage. And that's not all discover the ultimate dream shop: an impressive 40' x 80' heated and air-conditioned space with 17ft ceilings, 14ft bay doors at both ends, a full office, and an upstairs apartment. The home and shop present fantastic potential for Additional Residential Units (ARUs), making this property ideal for multigenerational living, home-based businesses, or rental income. Note the property line ends just behind the shop at the back of the property. The owner had an agreement with the farmer for the additional property. Quick closing available! (id:60626)
Affinity Group Pinnacle Realty Ltd.
29 10500 Delsom Crescent
Delta, British Columbia
This duplex townhouse in Lakeside by Polygon is a rare find. Maintained in 10/10 condition by the original owners, this home features 4 bedrooms, 2.5 bathrooms, and a double side-by-side garage with additional space for two cars in the driveway. The living room boasts a 17' vaulted ceiling with large windows, creating an extra spacious atmosphere. All three bedrooms, as well as the backyard, face Sunstone Park Lake, offering a genuine lakeside vacation experience. Enjoy access to the 12,000 sqft Sunstone Clubhouse, which includes resort-style amenities such as a swimming pool, gym, party room, basketball court, theater room, and much more. Don't miss this opportunity! (id:60626)
RE/MAX Performance Realty
9 7138 Marble Hill Road, Eastern Hillsides
Chilliwack, British Columbia
This is the home you have been waiting for. Luxury home with 3 car garage situated on an expansive almost 20,000 square foot lot with lush greenbelt surroundings, all nestled on a serene cul-de-sac. 4 spacious bedrooms upstairs option for 2nd ensuite. Laundry on the top floor. Open concept floorplan with gourmet kitchen, spice kitchen, huge greatroom plus den. Option for a 2 bedroom legal suite or let's talk about all the fancy stuff you would like! Could customize with a theatre room, bar and wine room. Pictures from previous showroom. Custom finishing available. Under construction. Show home lot 2 for viewing. *Photos of similar floorplan Lot 8* * PREC - Personal Real Estate Corporation (id:60626)
Century 21 Creekside Realty (Luckakuck)
Platinum House Realty Ltd.
416 Swallowdale Road
Huntsville, Ontario
Envision waterfront living and hot summer days relaxing at the lake. Enjoy a short boat cruise from your dock to have a sunset dinner on your favourite patio. Located on prestigious Fairy Lake, this rare gem, with its private winding driveway is roughed in and cleared so can start enjoying the waterfront immediately. Boasting 250 feet of undisturbed natural shoreline in an old growth white pine forest, with an additional 66' road allowance buffer and a municipally owned 67 foot/.08 acre (+/-) parcel of shoreline to the west, your property offers breathtaking views, an abundance of sunshine, making this the ideal location to build your executive dream home or serene retreat. An 11 minute drive to downtown Huntsville, an array of restaurants, unique boutiques, and vibrant year-round entertainment awaits you. Huntsville has a well-equipped hospital, medical care and excellent schools. For nature enthusiasts, renowned Algonquin Provincial Park (30 mins), Arrowhead (15 mins), and Limberlost Forest & Wildlife Reserve (22 mins) each provide their unique hiking, snowshoeing and cross-country ski trails. Golf enthusiasts can select from prestigious Deerhurst and Mark O'Meara to spend memorable moments on the links. Snow Enthusiasts can enjoy skiing and snowboarding at Hidden Valley Ski Resort (9 mins). Alternatively, take advantage of the property's prime location on Fairy Lake to boat directly into downtown Huntsville. Fairy Lake connects to 3 other lakes (Peninsula, Vernon, Mary) offering over 40 miles of boating; each lake offering up their own unique topography and traits. Come for the day; stay for a lifetime! Book your personalized tour today! (id:60626)
RE/MAX Professionals North
6309 Sumas Prairie Road, Greendale
Sardis - Greendale, British Columbia
In the heart of Greendale sits this rare .41-acre property featuring a well-maintained 2,900 sq/ft split-level home with 6 bedrooms and 3 bathrooms. Fully hedged and private, with ideal lot dimensions, it offers a peaceful setting in one of the area's most desirable communities. Enjoy a perfectly manicured, fully sprinklered lawn, tons of parking, and a detached shop. The outdoor fireplace area is surrounded by beautiful gardens and a cozy sitting space "” a perfect place to unwind. Properties like this don't come up often. This one checks all the boxes - an amazing place to settle down and call home for your family. (id:60626)
Royal LePage - Wolstencroft
1615 Sir Monty's Drive
Mississauga, Ontario
A Must See !!! Welcome to 1615 Sir Monty's Dr, a beautifully maintained 4-bedroom, 4-bathroom home in the highly sought-after Olde English Lane neighbourhood. This elegant residence offers scenic park views and is conveniently located close to Heart Land Town Centre, Major highways, schools, hospital, places of worship. Home has a spacious layout featuring a formal living and dining area, an inviting family room with fireplace, An eat-in kitchen with stainless steel appliances and recently upgraded counter top and back splash. Four generously sized bedrooms with complete hardwood flooring, recently updated bathrooms. An elegant fully furnished basement, with built-in book shelf, wet bar and a luxurious Jacuzzi. This home is the perfect blend of elegance, comfort, and convenience. Dont miss out, schedule your showing today! (id:60626)
Ipro Realty Ltd.
4670 County Road 1 Road
Prince Edward County, Ontario
Welcome to your dream getaway- Only 150-170km from the East side of Toronto! This Cozy and Functional Fully renovated 4 season Home offers approximately 1900 sq.f of Living Space and features Lake Front, Breathtaking views of Water and Mature Trees Serene. Located on a maintained municipal road for year-round accessibility, it ensures easy winter visits. Inside, enjoy a spacious Living Rm with vaulted wooden Beams ceilings and a cozy Woodburning Fireplace, complemented by warm Hardwood floors, Opened to Modern Kitchen with Dark Quartz Countertops & Backsplash and Pantry Cabinet. W/out to Lage Deck overlooking the Lake. Two large Bedrooms on Main floor, a 4-piece Updated Bathroom & 2pc Ensuite Powder Rm. offer you Relax and Functionality. Lower Floor boasts an additional 2 Bdrms with Custom B/I Closets with Organizers, Spa-like 3 pc. Modern Bathroom, Souna and Laundry Rm makes your stay pleasant and unforgettable. The Second Kitchen is even more Impressive. Together with the cozy Family/Great Rm. Have walk-out access to covered Interlocking Stone Patio. Perfect for entertainment with an outdor Shower and Salt water Hot Tub. And when you think that this is all, the sone Patio is leading you to a Summer Kitchen/Party Room with its own Heating/cooling Unit. Oversized Double Garage and 8 cars front Parking are giving you all the space you will need for your comfort. The panoramic Lake views are Unforgettable from Every Level and from Perfect for Entertainment West-facing Deck. Catch unforgettable western sunsets. The property also features Cooling/Heating Pump, reliable water source from a well, equipped with a water UV Treatment system, and fast-speed Internet to keep you connected. Ample parking for recreational toys, and beautifully landscaped grounds, this property is a true Haven. Just 1.5 - 2 hours Drive from Toronto GTA this one-of-a-kind property is the ideal escape you've been dreaming of! (id:60626)
Right At Home Realty
28 Larry Street
Caledon, Ontario
Welcome to a home where timeless elegance meets everyday luxury, nestled in the heart of Caledon East one of the area's most sought-after neighbourhoods. Surrounded by lush trails, award-winning schools, charming shops, and a brand-new recreation centre, this residence offers the perfect blend of upscale living and family-friendly convenience. Step inside and be captivated by a chefs dream kitchen fully renovated with premium finishes, custom cabinetry, high-end appliances, and a generous eat-in space ideal for casual mornings or refined entertaining. The seamless flow into the formal dining room and expansive living areas creates a warm, inviting space designed for both connection and comfort. French doors lead you to the true jewel of this home: a spectacular private backyard retreat. Designed for indulgence and built for entertaining, it features a heated in-ground pool with diving board, a natural stone patio, professionally landscaped gardens, ambient lighting, and built-in speakers transforming every evening into a resort-style escape. Upstairs, three spacious bedrooms offer tranquility and style, while the lower level impresses with a private suite, a spa-inspired bathroom, and a finished media space with surround sound. Every corner of this home has been upgraded with thoughtful details, including a new metal roof with lifetime warranty, modern HVAC, tankless water heater, and a 200 amp panel pre-wired for EV charging and full smart home capability. This is more than a home its a lifestyle. Luxurious, welcoming, and perfectly located, its everything your family has been waiting for. (id:60626)
Keller Williams Experience Realty
8 Malvern Crescent
Guelph, Ontario
Welcome to 8 Malvern Crescent, where lifestyle meets space and serenity. Tucked into a quiet, established neighbourhood, this home sits on an impressive 89 x 188-foot lot offering a rare park-like setting thats perfect for families, entertainers, and anyone craving a bit more breathing room. The backyard is a private oasis, complete with beautifully maintained gardens, multiple patios, and an above-ground pool that promises endless summer fun. Whether you're hosting a barbecue or enjoying a morning coffee in the sun, this outdoor space delivers.Inside, the home offers surprising space and thoughtful design. The main living areas flow effortlessly, with a generous living room, an elegant dining space, and a functional kitchen ready for your next culinary adventure. The family room is a showstopper; bright, spacious, and offering direct access to a private patio, ideal for those cozy evening hangouts.What truly sets this home apart, though, is the newly finished walkout basement. This lower level adds a whole new dimension of flexibility, perfect as an in-law suite, guest quarters, or your ultimate entertainment zone. With multiple rooms (including bonus space under the garage), there's more than enough room to customize it to your lifestyle.From the top to the bottom, inside and out, 8 Malvern Crescent offers comfort, charm, and room to grow. With an oversized lot like this, opportunities are endless, and increasingly rare. Book your private showing today and see why this home isn't just a place to live, it's a place to thrive. (id:60626)
Exp Realty


