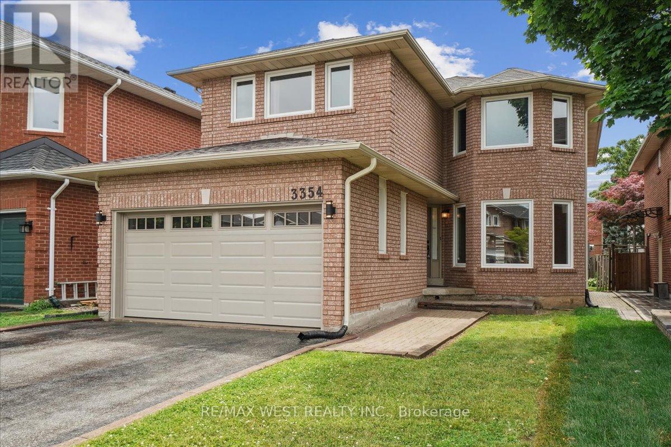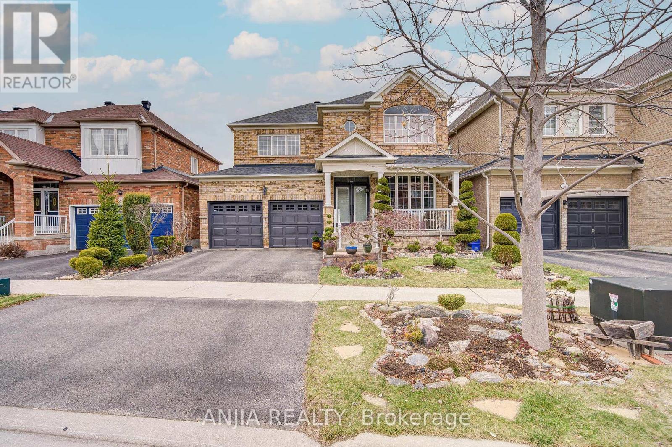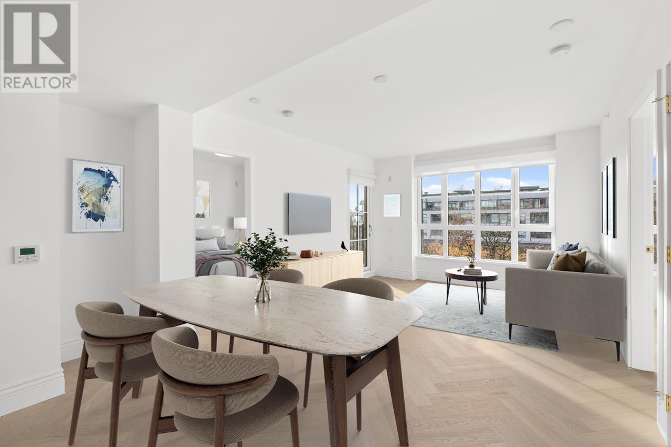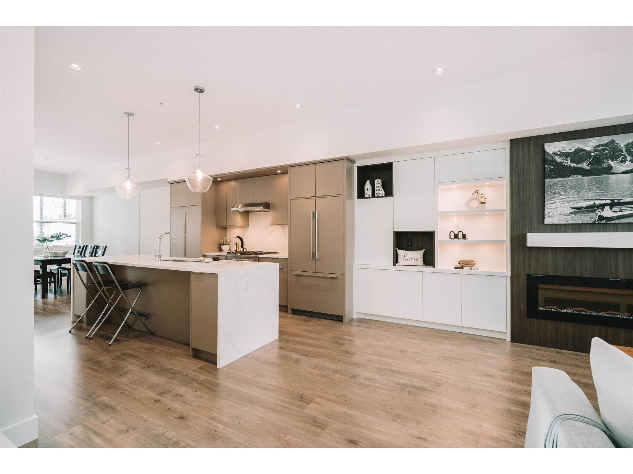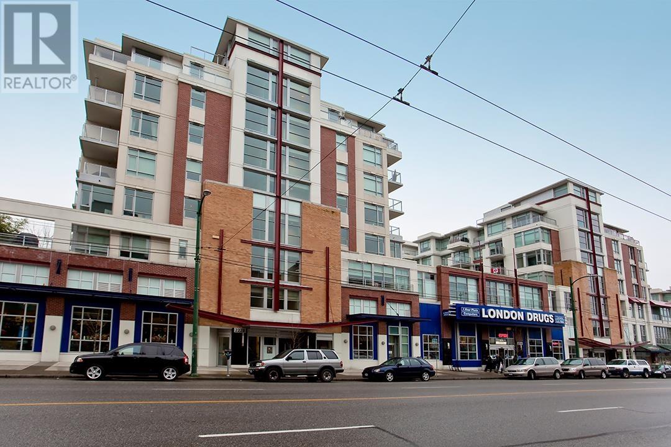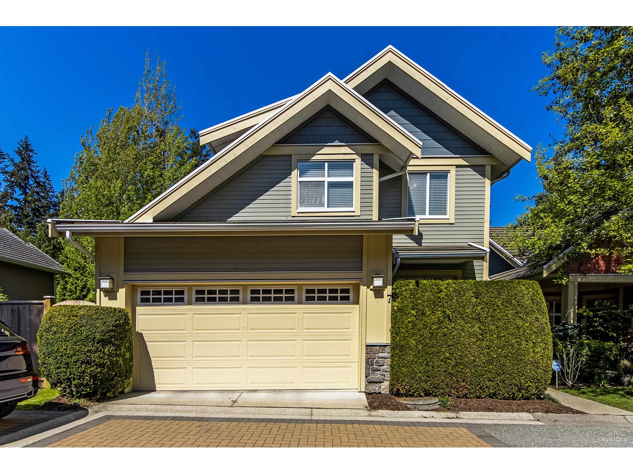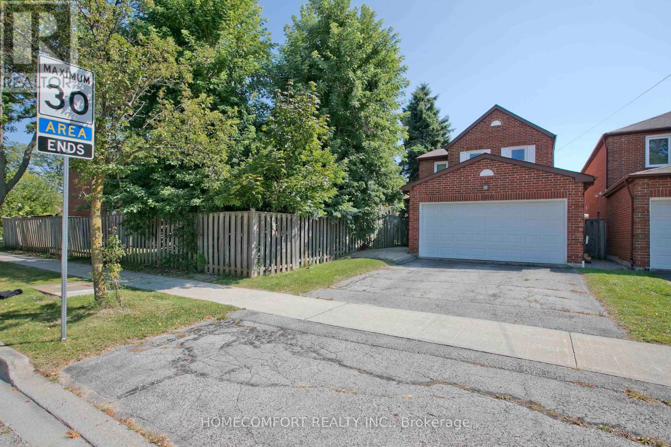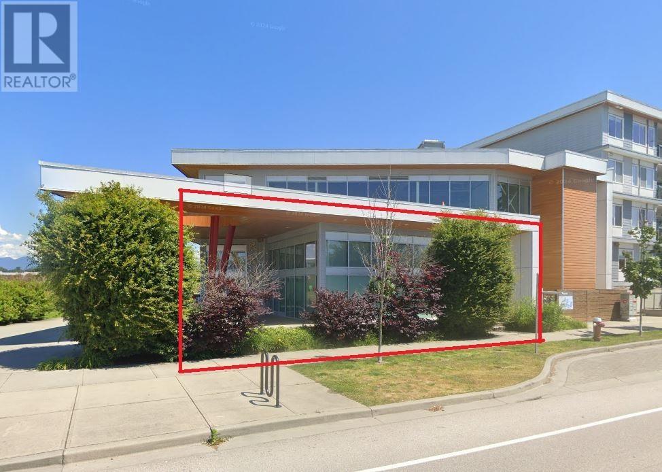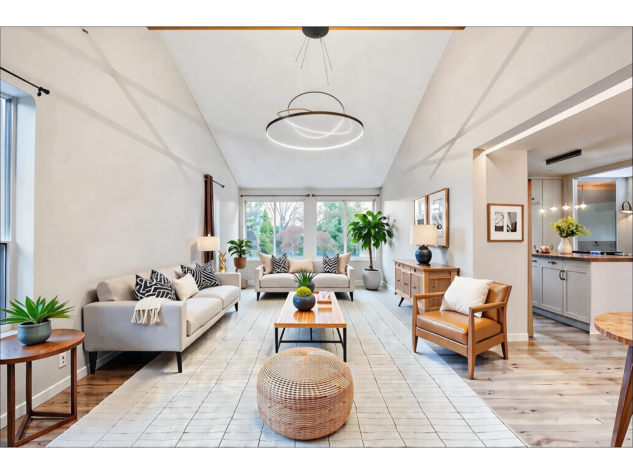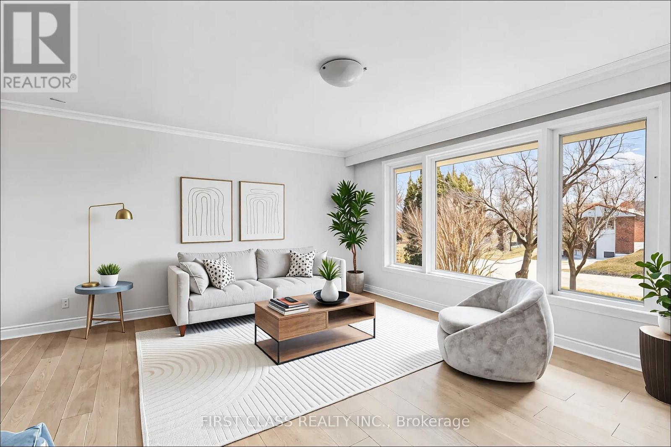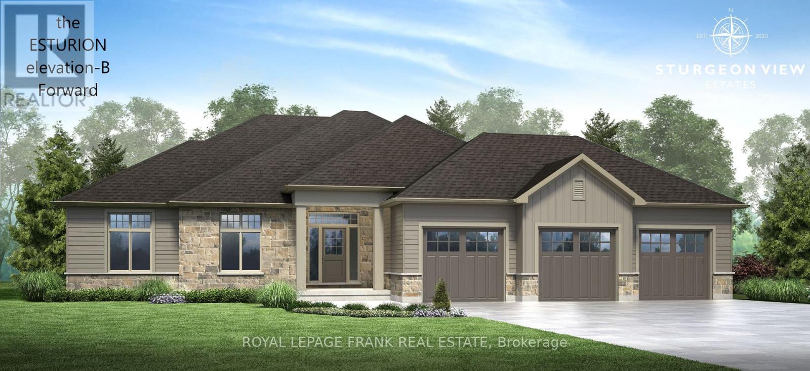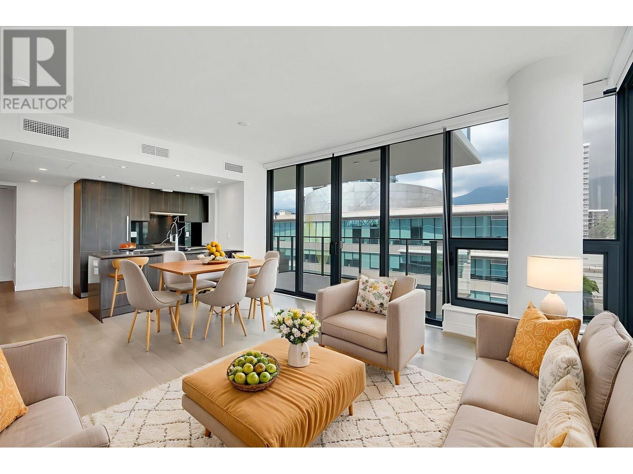9 Stoney Creek Drive
Markham, Ontario
Welcome To 9 Stoney Creek Drive. A Perfect Blend Of Comfort And Convenience! Proudly Owned By The Original Owner. This Beautiful And Well Maintained 4-Bedroom, 3-Washroom Home Features Gleaming Hardwood Floors Throughout And 9-Foot Ceilings On The Main Floor, Offering A Spacious And Elegant Feel. The Bright And Airy Family Room Is The Heart Of The Home, Complete With A Cozy Gas Fireplace Perfect For Gatherings Or Quiet Evenings In. The Well-Appointed Kitchen Boasts Stainless Steel Fridge & Stove, Maple Cabinets With Valence Lighting, Ideal For Both Everyday Living And Entertaining. Retreat To The Generous Primary Bedroom Featuring A 4-Piece Ensuite And Two Walk-In Closets For Ample Storage. Enjoy The Low-Maintenance Backyard With Professionally Finished Interlocking Perfect For Outdoor Dining And Summer Relaxation. Located On A Quiet Street And Just Minutes From Top-Rated Schools, Parks, Convenient Shopping, And The Mount Joy Go Station, This Home Offers Everything You Need In A Sought-After Community. EXTRAS: Existing: S/S Fridge, S/S Stove, Dishwasher, Washer & Dryer, All Elfs, All Window Coverings, Furnace (2024), Central Air Conditioner, Hot Water Tank (Owned), Garage Door Opener + Remote (id:60626)
RE/MAX Excel Realty Ltd.
618 Ponting Place
Newmarket, Ontario
Stunning 4-Bedroom, 2-Storey Home with Exceptional Curb Appeal in Newmarket. This beautifully landscaped home, offering 2,581 sq. ft. of comfortable living space is located on a quiet cul-de-sac in one of Newmarkets most sought-after neighbourhoods. Boasting a large frontage, this well-maintained home features an updated kitchen on the main floor with modern finishes and a seamless flow perfect for family living and entertaining. California shutters throughout add both elegance and privacy. The finished basement includes a second kitchen and cold cellar, making it the perfect space for hosting gatherings or creating an in-law suite. Recent updates include newer windows and roof, providing peace of mind for years to come. Step outside to a fully fenced backyard with a stone patio and pergolaideal for outdoor entertaining, gardening, or simply relaxing in your own private oasis. Just minutes to Southlake Hospital, parks, schools, shops, public transit and Hwy 404.This move-in-ready home offers the ideal combination of style, comfort, and convenience. Perfect for families and those who enjoy entertaining, you wont want to miss the chance to make it yours! (id:60626)
RE/MAX Premier Inc.
3354 Nutcracker Drive
Mississauga, Ontario
Welcome To 3354 Nutcracker Drive In The Wonderful Lisgar Community Of Magnificent Mississauga! This Freshly-Updated Detached 2-Storey 4+2 Bdrm, 3 Bath Family Home With In-Law Potential And Double Card Garage With 6 Car Parking Is The Perfect Opportunity For A Growing/Dual Family Situation. Boasting A Bright, Airy Open Concept Layout With Expansive Combined Living/Dining Rooms, Large Eat-In Kitchen With W-Out To Yard + Deck, Cozy Family Room With Fireplace, 4 Large Rooms Including A Master Retreat W/ 5pc Ensuite And 4th Bdrm That Can Serve As A 2nd Primary Bdrm. Downstairs Are 2 Finished Bdrms Perfect For In-Laws With A Rec Room To Complete Your Vision. Located In A AAA Location Seconds To All Major Amenities (Hwys, Transit, Schools, Parks, Shopping +++) This Is One Surely Not To Miss Out On! Direct Home Access To Mudroom/Laundry Room, In-Law Potential , 6 Car Parking, Yard With Deck Perfect For Relaxing And Entertaining. All Windows Approx. 4 Years Old. Some Virtual Staged Photos. (id:60626)
RE/MAX West Realty Inc.
6 Linsmary Court
Markham, Ontario
Stunning 4 Bedroom, 3 Bathroom Family Home Nestled In A Desirable Neighbourhood In High Demand Greensborough. A Quiet Family Street. With Its Open Concept Layout & 9Ft Ceilings @ Main Floor, This Home Offers A Spacious And Inviting Atmosphere. The Recent Upgrades Include Featuring Hardwood Floors Throughout The Main & Second Floor Hallway, Freshly Painted Interior And Garage Doors, And A Grand Upgraded Double-Door Entrance. A Cozy Family Room With Fireplace, And An Upgraded Kitchen With Quartz Countertops, Central Island, And Modern Finishes.This Home Offers 3-Car Parking On Driveway Plus A 2-Car Garage With Remote Access. Professionally Landscaped Backyard Is Perfect For Relaxation And Entertaining. Mins to 407, Mount Joy Go Station, Schools, Groceries, Markham Stouffville Hospital & All Amenities. Dont Miss This Beautifully Maintained Home Full Of Comfort, Functionality, And Curb Appeal! A Must-See! (id:60626)
Anjia Realty
8118 Orchards Green Gr Sw
Edmonton, Alberta
Experience luxury living in this 3920.71 sq.ft walkout home with a triple attached garage, backing onto a peaceful pond. The main floor boasts a bright open-to-below living room, cozy family area, a versatile bedroom/den, 3-pc bath, mudroom, and a beautifully finished main kitchen with quartz countertops and a separate spice kitchen. Upstairs offers a spacious primary suite, 3 additional bedrooms each with private ensuites, a laundry room, and a flexible bonus room, prayer/storage room. The walkout basement is an entertainer’s dream with 2 bedrooms, 2 full baths, a theatre room, and a large recreation area. (id:60626)
RE/MAX Excellence
33 George Kirby Street
Vaughan, Ontario
3 Years Elegant Sophisticated Townhome In Most Desirable Patterson Neighbourhood. Double Car Garage W/Direct Access To Family Room. 5-Level Design Offering 2568 Sf (As Per Builder Plan Inc 303 Sqft Finished Bsmt) + Over 320 Sq Ft Rooftop Terrace With Premium Wood Tiles And Stunning South Views. Bright & Spacious 3+1 Bdrm / 4W. Private Elevator Access On Every Flr (From Rooftop To Basement). Master Ensuite W/ Frameless Glass Shower. Convenient Third Flr Laundry . Prime Lot Facing Park From Second Flr Balcony And Expansive Rooftop Terrace. Tasteful Upgrades Throughout. Open Concept Layout.All Smooth Ceilings And 9-Ft On 2nd And 3rd Flr.Stained Oak Staircase And Handrails W/ Iron Pickets. High Quality Floors . Modern Kitchen With Functional Center Island Featuring Built-In Sink & Faucet. Premium Stainless Steel Appliances(Induction Cooktop).Fully Finished Basement Ideal For Recreation Or Home Office. Fresh Paint & Professional Cleaning. Impeccably Maintained. Steps To Plazas, Shops, Gyms, Parks, Cafes, Banks. Minutes To Hwy 407, Rutherford GO, Vaughan Mills, And Lebovic Campus. Zoned For Top-Ranked St. Theresa Of Lisieux Catholic High School. Move In And Enjoy. Luxury, Location & Lifestyle All In One. A Rare Opportunity You Don't Want To Miss! (id:60626)
Homelife Landmark Realty Inc.
314 2096 W 47th Avenue
Vancouver, British Columbia
New two bedroom and den at the stunning Chloe Kerrisdale! This home overlooks the highly desirable Kerrisdale neighbourhood and Arbutus Greenway. Herringbone hardwood throughout, with heated tile flooring in each bathroom. Kitchen has high end appliances and beautiful quartz countertops. This home also features a covered balcony, one underground parking, and lots of visitor parking. The location can't be beat, conveniently located in the heart of Kerrisdale close to shops, restaurants, and steps away from public transportation and recreation. Schools near by include Crofton House, York House, Point Grey Secondary, and many more elementary and secondary schools just minutes away. Call and book your showing today. (id:60626)
Dexter Realty
8454 Danforth Road W
Cobourg, Ontario
The Ultimate Lifestyle for your Family, with this Gorgeous Property & Ideal Location. This Home provides the perfect balance of Live/Work, Style, Comfort, Privacy & Convenience! Set back from the Road the Outstanding Curb Appeal is enhanced by lovely Gardens & Mature Trees. Perfectly sited on 1.9 Mature Acres with Spring Fed Pond, this Solid Brick, Stone & Vinyl Siding Home provides an exceptional living experience with many quality features... including ~ Engaging spacious Living Room & Dining Room, Hardwood Floors, Exquisite Lighting, Tastefully Decorated Kitchen with Pantry, New Island & Quartz Counters, Main Floor Office or 4thBedroom! Built-in Gas Fireplace with Shelving in the Family Rm, Pot lights throughout add Warmth & Modern Flair. The Skylight brightens the Stairway leading to 3 Spacious, Airy Bedrooms each filled with Natural Light. The Master Suite enjoys a Huge Walk-in Closet - Marvel at the Luxurious Newly Renovated Bathrooms with Heated Floors. So many Closets for all your Storage needs. The massive Lower Level is perfect for Entertaining with Ceramics & High Quality Plank Vinyl Flooring, Gas Fireplace, Bar area with R/I Plumbing ~ complete with Rich Pine finishes & Large Above Grade Windows, there is a 4th Bedroom & useful Separate Entrance. Discriminating Buyers will appreciate the value of the Detached Coach House with two car garage. A Separate Entrance to a future Rental Income Apt, Airbnb, Home Ofc. Or Extended Family ~ the Utilities are all Roughed-in with Ample Storage ~ ready for your Finishes... the Possibilities are Endless. "The Added Bonus" Solar Panels feed Hydro to the Grid for an Income of Approx. $3600.00/Year. All this Minutes to Downtown Cobourg with an array of Cafés, Restaurants, Pubs, Shopping & Entertainment not to mention the World Class Beach & Marina. Outside Relax on the (approx.) 700 Sq. Ft. Deck with Enticing Gazebo complete with Chandelier & Drapes. The Extended Driveway offers Multiple Parking Options. (id:60626)
Royal LePage Your Community Realty
408 6811 Pearson Way
Richmond, British Columbia
Welcome to Hollybridge at River Green by ASPAC. This stunning 2 bed + den home features a highly functional layout with luxurious finishes throughout. Enjoy panoramic views of the water, mountains, and gardens from your oversized balcony. Thoughtfully designed with 9' ceilings, floor-to-ceiling windows, smart home integration, and an Italian kitchen with Miele appliances. Bonus: custom headboard in the primary bedroom and built-in cabinets in the den for added storage. Amenities include 24-hr concierge, indoor pool, sauna/steam, gym, basketball court, karaoke room, co-working space & more. Steps to the Oval, dining & shops. OPEN HOUSE: Jul 5th & 6th, 2-4PM (id:60626)
Exp Realty
8133 202 Street
Langley, British Columbia
Nestled in the heart of Latimer Heights, this 3-level END UNIT Freehold Non-Strata Rowhome by Lennox is part of an exclusive 52-home community. This 4 bed, 4 bath home features an open-concept layout, 10ft ceilings, central A/C, laminate floors throughout, beautifully finished bathrooms/ bedrooms and over $100K in upgrades. Custom cabinetry by Out Of Line Designs enhances the dining and living areas. The lower level includes a media room w/ full wet bar/ sink, custom cabinetry and bar fridge-perfect for entertaining. Enjoy a double garage, west-facing covered balcony and a walkable location near top schools, parks, shops, dining and transit. Experience elevated family living in one of Langley's most desirable neighborhoods. NO STRATA FEES! Open House Sun June 22nd, 1-3. (id:60626)
Royal LePage Elite West
Ph802 2228 W Broadway
Vancouver, British Columbia
Rarely available penthouse at 'The Vine´! Don´t miss out on this opportunity to own in a concrete building in the heart of Kitsilano. This 2-bed/2bath + office penthouse faces East with North East views across Kits to the downtown Mountain backdrop. Featuring Hunter Douglas blinds, hardwood floors, granite counter tops, and stainless steel appliances. The unit has been meticulously maintained and has been freshly painted. Comes with the added bonus of 2-parking stalls and a Den/Storage room. Building amenities include a gym and a common outdoor space. Steps away from transit, shopping, and groceries. Rentals + Pets allowed. (id:60626)
RE/MAX Select Properties
101 1132 Madore Avenue
Coquitlam, British Columbia
MADORE - Welcome home to these ONE-OF-A-KIND duplex residences built by Hycroft + Goldenline Homes. Stunning BROWNSTONE design & elevated interiors are intertwined to create this 1600 SF 3 bed/3 bath home situated in the heart of Central Coq. This boutique collection of homes offers the latest in finishing's w/top-quality kitchens featuring Fisher Paykel appliances, panelled fridge/DW, airy 10ft ceilings on the main, A/C, luxury spa bathrooms with elevated fixtures & generous sized secondary bedrooms. Experience the stunning master bdrm retreat with walk in closet & ensuite with custom shower base. Myriad of upgrades; wide plank flrs; custom stone, SMEG Italian 6 burner range & over height ceilings. BONUS: 2 street frontages, EV parking, Incredible area amenities. (id:60626)
Royal LePage West Real Estate Services
7 15255 36 Avenue
Surrey, British Columbia
Unique and rarely available DETACHED Ferngrove townhome in the highly sought-after Rosemary Heights area. This beautifully maintained south-north facing home offers exception privacy with a large, fully fenced wraparound backyard. The main floor features a spacious open-concept layout with soaring ceilings in the living room, filling the space with natural light and a bright, airy feel. Upstairs offers three well-sized bedrooms, while the fully finished basement includes a large recreation room and a fourth bedroom - perfect for guests or a home office. Walking distance to a top-rated elementary school, with shopping, public transit, and golf courses nearby. A rare opportunity not to be missed! Public open 2-4pm June 21 & June 22 (id:60626)
Royal Pacific Realty (Kingsway) Ltd.
10 Horsham Avenue
Toronto, Ontario
**Renovated Luxurious Freehold Townhome**Walking Distance To Yonge st and Subway & All Amenities... Gorgeous Floor Plan(Feels Like A Detached Home)*9' smooth Ceiling on main floor, Large Gourmet Kitchen with walk out breakfast area with custom shelves..Under Cabinet Lights & Entertainment Center(Breakfast Area) And Lots Of Pantry,W/O To Back Yard*Newly/Fully Finished Spacious Basement With 3Pcs Bath & Wet Bar,Family Room Fireplace On 2nd Floor family room, Huge Primary Bedroom With Luxurious good size Ensuite, 2 Walk in Closets, 2 , Jacuzzi Tub & More!! (id:60626)
Forest Hill Real Estate Inc.
100 Nettlecreek Crescent
Toronto, Ontario
Well Kept, Bright 3000 sqft living space 4 +1 Bedrooms, Double Garage Detached House With Sep Entrance In a High-demand Community. Really Quiet and no occlusion at 3 sides of the property, west backyard side most land belongs to this property. Short Walk To Ttc, School, Pacific Mall, Supermarket, Plaza, Church, Library, restaurants, Community Centre, Parks and GO train stations. Finished Basement With Huge Rec Room, one Bedroom and 3 Pcs Washroom. Easy to open a separate basement entrance. Must see! (id:60626)
Homecomfort Realty Inc.
#111 59311 Range Rd 35
Rural Barrhead County, Alberta
This EXECUTIVE RIVERFRONT 2-storey with all the extras you could imagine, is situated just on the outskirts of Barrhead. Enjoy 5851 sqft of total living space incl 4 bdrms & 4 baths. Quality Veldhuisen Construction home with concrete tile roof, extreme energy efficiency, tons of exposed aggregate concrete with indoor -outdoor entertainment areas. It boasts 19-foot ceilings in two main areas, along with multiple vaulted and coffered ceilings. Experience fantastic riverfront views with the charm of country living, plus town water-sewer. Features include robotic mowers and a private basement suite with a separate entrance. The grand front entry showcases a granite floor and pillars. Amazing views with lots of windows from both floors. Full walkout basement, and great river fishing! Many upgrades in 2019. Price includes most furniture and contents, making this a move-in-ready home for those seeking luxury, comfort, and privacy. It's spotless and waiting just for you! For DOLLHOUSE VIEW click on BROCHURE. (id:60626)
RE/MAX Results
1005 10011 River Drive
Richmond, British Columbia
Parc Riviera mixed use complex at North end of No. 4 Rd. Fast growing area with rapid increased population & commercial activities. 15 minutes walk to Bridgeport Station, couple of minutes' drive to Vancouver. Quick access to Highway 99, Knight Bridge & Airport. Close to Costco, Foody World & River Rock. Complex has vast green area, children playground & is right at Tait Waterfront Park with walking trails along the North Dyke. 1,714 sf bright corner commercial unit with 50'+ frontage. ZMU17-ZONED PERFECT FOR MEDICAL & DENTAL OFFICES, HEALTH CARE FACILITES, RESTAURANT, STUDIO, ETC. Beautifully finished unit with two 2pc-washroom. High ceiling with floor-to-ceiling windows. 5 exclusive underground parkings (#98, 100, 102, 103 & 104). (id:60626)
RE/MAX Westcoast
7 Hardy Street
Guelph, Ontario
Located in the prestigious St. Georges Park neighbourhood on a quiet no through street, this home is a true retreat. The beautifully landscaped, low-maintenance lot features mature trees, shrubs, and perennials offering peace and tranquility rarely found so close to the city centre. The oversized driveway fits 6 cars, and a generous front porch provides great outdoor seating. The terraced backyard with upgraded patio stones offers ample multi-level space for relaxing or entertaining. Inside, the home exudes elegance. The foyer boasts 18 ceilings, a grand Palladian window, and an open staircase to the second floor. The open-concept main floor features a formal dining room, tastefully separated by columns, and a bright family room with hardwood floors, gas fireplace, and expansive backyard views. The kitchen includes stainless steel appliances, quartz counters, stone backsplash, abundant cabinetry, crown moulding, integrated lighting, and a granite island with seating for 4. A powder room and mud/laundry room (with closet and garage access) complete the main level. The double garage features 14 ceilings for floating storage and a pre-installed Level 2 EV charger. Upstairs, a light-filled landing offers flex space. The primary suite overlooks the backyard and includes a walk-in closet and spa-like ensuite with soaker tub, separate shower, granite counter, and linen closet. Bedrooms 2 and 3 offer great separation, and a 4th bedroom with French doors faces the front. A private side entrance leads to a finished basement with 2 bedrooms, 3-piece bath, kitchenette, living area, storage, and cold cellar. Just minutes to St. Georges Park and downtown Guelph amenities including GO Station, shops, restaurants, River Run and Sleeman Centres, and the University of Guelph this home offers convenience, charm, and space. (id:60626)
Royal LePage Premium One Realty
8366 Arbour Place
Delta, British Columbia
This UPDATED MOVE-IN READY 2,586 sq.ft., 4 bedroom, 3 bath, 3 level split home is set on a private 8,546 sq.ft. cul-de-sac lot. Features include a new kitchen cabinet and counters, new slow closing cabinets and appliances, new flooring, new lighting, new fixtures and fittings. Lots of natural light from the living room with vaulted ceiling. The large deck with hot tub is perfect for entertaining with family and friends. The full updated basement is perfect for your extended family with a separate entrance. Easy access to commuter routes, Brooke Elementary and Sands Secondary. Call for your private showing! Openhouse: July 20 Sunday 12-1:30pm (id:60626)
RE/MAX City Realty
196 Acton Avenue
Toronto, Ontario
Live Now and Build Your Dream House In The Future ! Welcome to 196 Acton Ave, A Stylishly Updated Home in Prime North York! This beautifully refreshed 3-bedroom, 2-washroom home is move-in ready with brand-new engineered hardwood floors and fresh paint throughout. Bright and inviting, the main level offers spacious living and dining areas perfect for family life or entertaining guests. The updated basement features its own separate kitchen and full washroom, ideal for extended family, guests, or potential rental income. Located in the desirable Bathurst Manor neighborhood with easy access to transit, top schools, (William L Mackenzie CI, Fraser #24/746). shopping, and highways, this home offers both comfort and versatility. Don't miss this opportunity to own a turnkey property in one of North York's most sought-after communities! (id:60626)
First Class Realty Inc.
67 Airdrie Drive
Vaughan, Ontario
This First Time on The Market 2 Family Home Is 2553 SqFt. Plus 1252 SqFt. Finished Bsmt With a Second Kitchen, Wet Bar Open Concept Layout With a Full Washroom and Service Stairs To Bsmt, Has a Rental Potential or For Sharing Being Situated On a Pool Size Inside Corner Lot For Privacy, a Large Sun Room Gives Extra Space To Enjoy With Family and Friends, Some Room Left For Your Own Decor Within Walking Distance To Schools, Transportation, Parks and Plaza. Minutes To Hwy 400, is Minutes to The Airport, and Subway. Nicely Kept, Immaculate, Fantastic Neighbourhood. (id:60626)
RE/MAX Premier Inc.
4 Avalon Drive
Kawartha Lakes, Ontario
The Esturion featuring 2000sq.ft. Elevation "A" double car garage (third bay optional) forward facing. Visit Sturgeon View Estates, have your home built or purchase one of the last two Models standing and ready for occupancy. Models range from 1766sq.ft. to 2153 sq.ft. , walkout and split grade lots available all with the use of a private community 160ft. dock on Sturgeon Lk. On site Super to give attention to detail and assist you with the building process. The block known as 27Avalon is under POTL, with a monthly fee projected at $66.50, this is the shared waterfront ownership of Sturgeon Lake. Peace and Serenity are all here, just 1 1/2 hrs from GTA, 15 min. to Bobcaygeon and Fenelon Falls. The Model is Elevation A, forward facing. (id:60626)
Royal LePage Frank Real Estate
9 Sunnyside Hill Road
Markham, Ontario
Welcome To Your Dream Home W/Exquisitely Finished Living Space. The Highly Sought After William Forster In Desirable Cornell, This Spectacular Approx 2460 Sq Ft Above Grade +Professional Finished Basement Detach Home Features Luxury $$ Finishes Throughout,4 Bedrooms and 4 Bathrooms, This Rarely Offered Style of Home Presents Unparalleled Comfort and Convenience. $$$ Upgrades, Hardwood Flrs Throughout Main, Smooth Ceilings,Potlights, Zebra Blinds ,Open Concept Sun Filled Living/Dining Rm, Family Rm W/Fireplace, Gourmet Kitchen W/Center Island,Custom Made Modern Cabinets,Quartz Counters & Backsplash, S/S Appliances ,Eat In Breakfast Area ,Walk-Out To The Private Fenced Back Yard , - A True Rare Find Where You Can Build Your Desired Oasis! .Spacious Prime Br W/Retreat, Walk-In Closet & A Gorgeous 4 Pc Ensuite. Lot of Windows.2nd Bedroom Has 4 Pc Ensuite.Professional Finished Basement Offering Extra Living Rec Rm and Much More...* Detached Home, Only Linked By Garage..Walk To Legendary School: Bill Hogarth High 19/689,Black Walnut Public 299/3021,And French Fred Varley.Steps Away From All Essential Amenities Including Highly Rated Schools, Parks, Baseball Diamonds, Pickle-Ball Courts, Basketball Court, Inclosed Dog Park, Community Centre, Library, Hospital, And Public Transit,Hwy . Ensuring Every Need Is Met With Ease ** This is a linked property.** (id:60626)
RE/MAX Excel Realty Ltd.
615 135 E 13th Street
North Vancouver, British Columbia
Welcome to Millennium Central Lonsdale, the epitome of luxury living in North Vancouver, complete with resort-style amenities. This exquisite corner unit boasts 983 sqft of spacious living, featuring 2 bedrooms a den & 2 bathrooms, along with 2 expansive balconies totaling 224 sqft. The innovative floor plan is designed to maximize natural light, with window walls that frame breathtaking views. Inside, you'll find high-end finishes, AC, and a walk-in closet in the master. The spa-inspired baths invite relaxation, while the 2 large balconies blend indoor & outdoor spaces, ideal for entertaining.The kitchen is truly a culinary masterpiece, showcasing luxurious marble inspired quartz countertops, Miele appliances & stylish European cabinetry. Easy access to shopping, fantastic dining options! (id:60626)
Sutton Group-West Coast Realty



