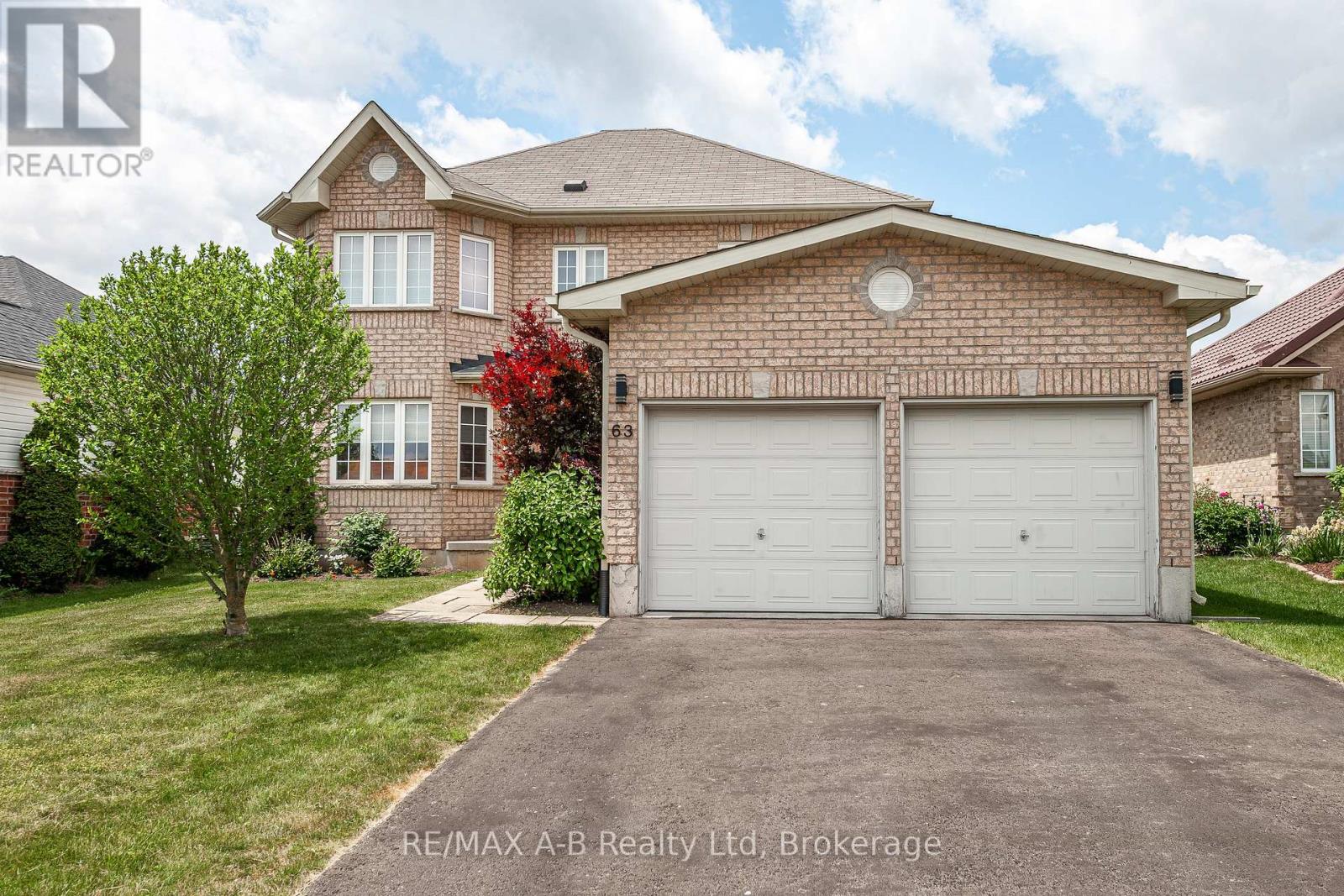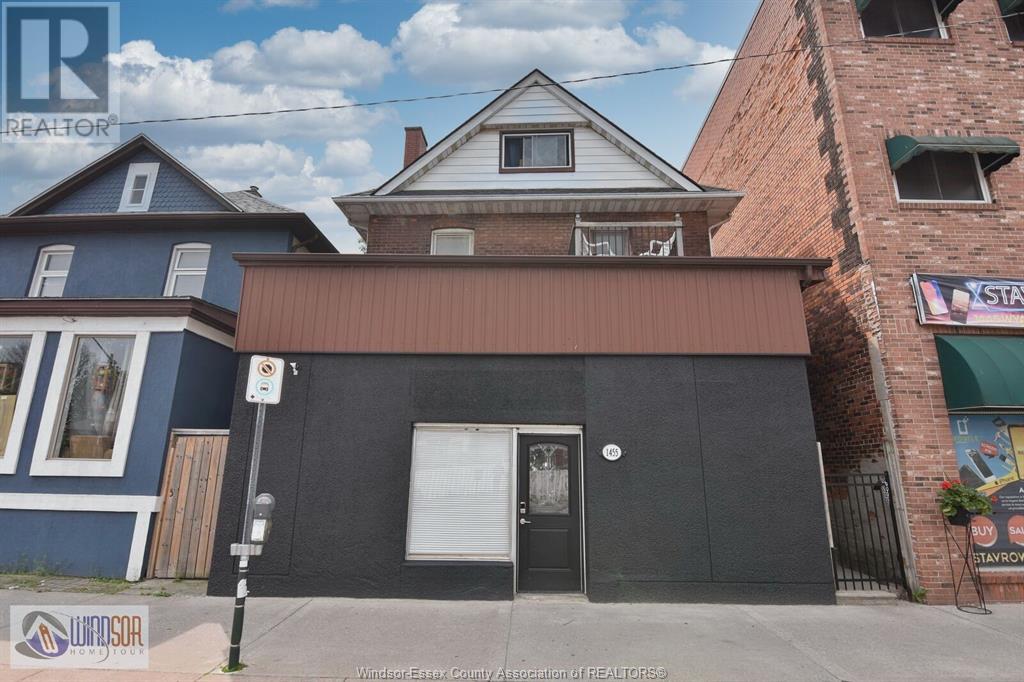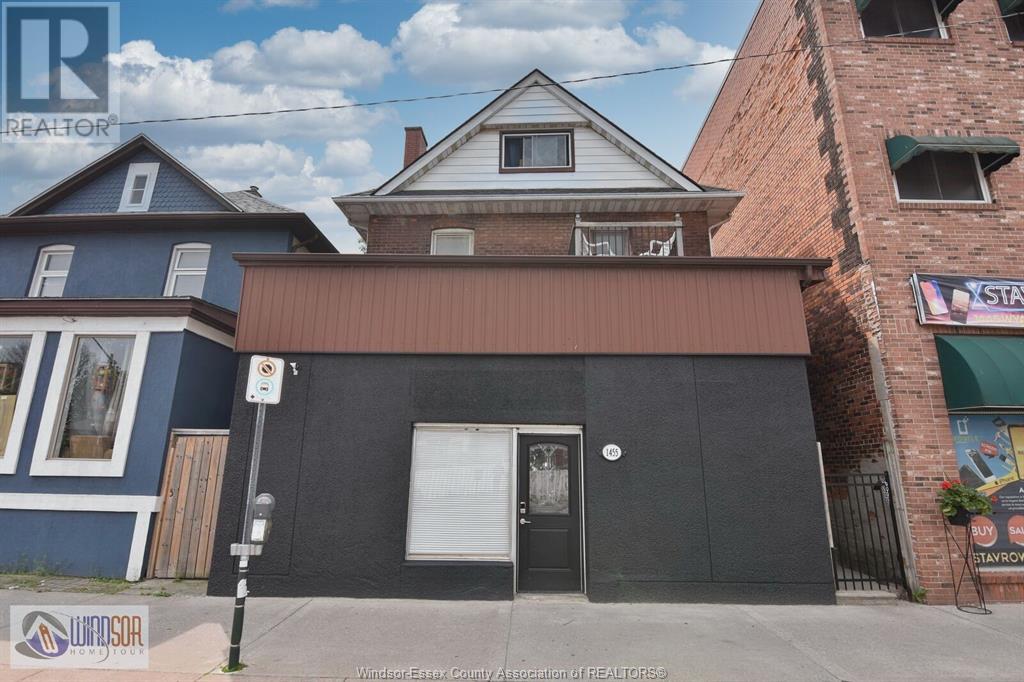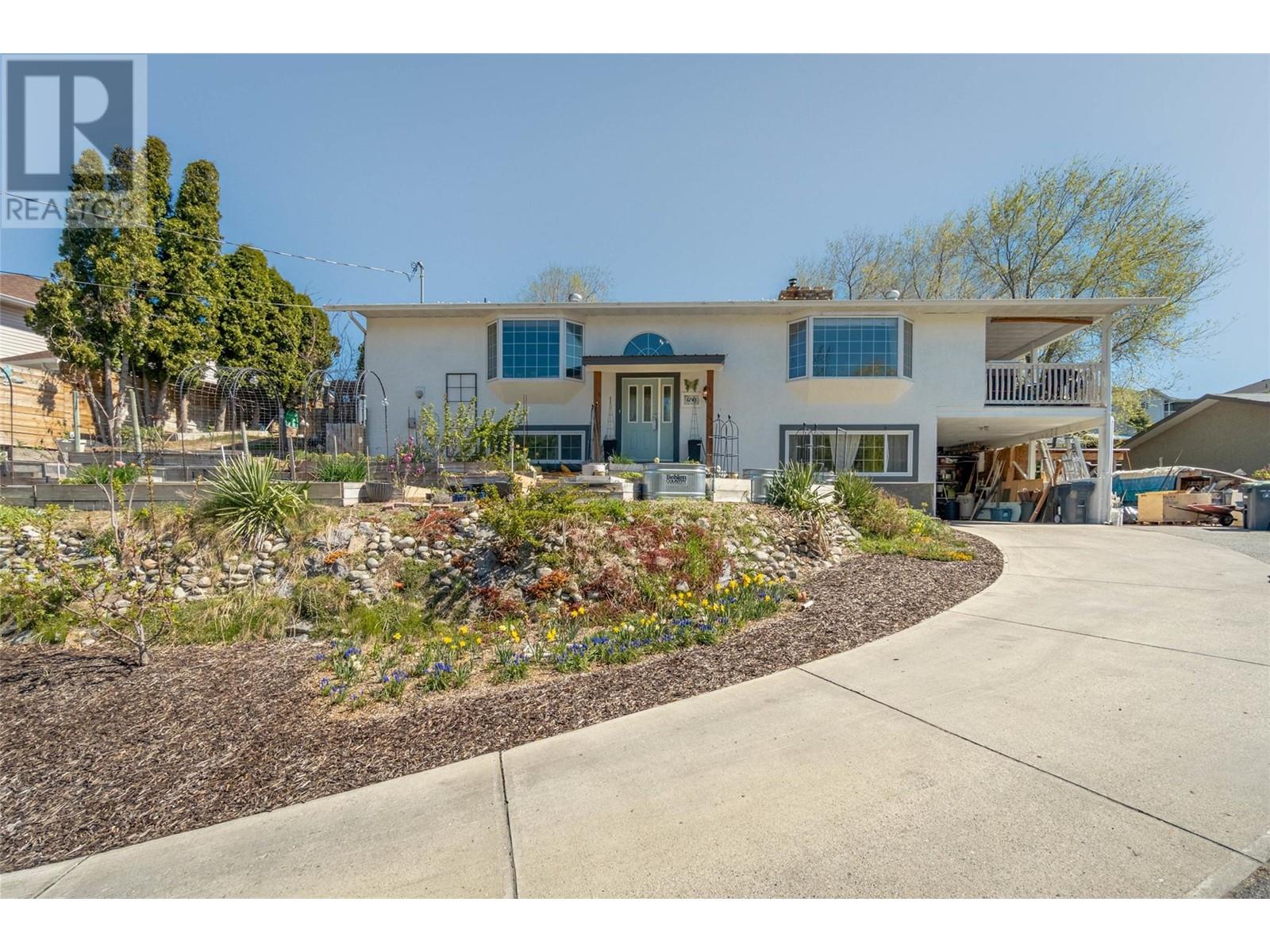63 Delong Drive
Norwich, Ontario
An absolute delight on Delong Drive. Welcome to this immaculate three-bedroom, three-bathroom home, ideally located in a charming neighbourhood close to all the amenities of downtown Norwich. This beautifully maintained property is a must-see!Step through the double-door entrance into a spacious main floor that flows seamlessly from the bright living and dining rooms featuring rich hardwood flooring and an abundance of natural light. The central kitchen includes ceramic tile flooring and provides direct access to a generous, fully fenced, and landscaped backyard perfect for entertaining or relaxing outdoors. Just off the kitchen is a generous yet cozy family room with a fireplace and more hardwood flooring. The main floor also includes a convenient two-piece bathroom, laundry area, and direct access to the double-car garage. Upstairs, a spacious landing leads to three well-sized bedrooms. The primary suite is a standout, offering a large walk-in closet and a four-piece ensuite with a walk-in shower. The second bedroom, originally designed as the primary, boasts a large bay window, double closets and ample space. A third bedroom is perfect for a guest room, nursery, or home office and a full three-piece bathroom with a tub/shower combo completes the upper level. A huge basement with high ceilings awaits your finishing touches. With a rough-in for a bathroom and central vacuum system, this space offers endless potential for a future recreation room, gym, or additional living area. Pride of ownership is evident throughout this spotless, well-kept home, lovingly maintained by the original owners. The clean and spacious double-car garage, along with a double driveway that fits up to four vehicles, ensures plenty of parking for family visits. Don't miss your chance to own this well-priced, delightful home on Delong Drive in the lovely town of Norwich. Call your realtor today to book a private showing! (id:60626)
RE/MAX A-B Realty Ltd
1048 Wright Drive
Midland, Ontario
Discover the Aurora Model A Stylish End Unit Townhouse with Walkout Basement. This stunning end unit townhouse offers 1,645 square feet of beautifully designed living space above ground, featuring a walkout basement for added versatility. The open-concept main floor is enhanced by 9-foot ceilings and abundant natural light, creating a bright and airy atmosphere throughout. The upgraded kitchen is a true showpiece, complete with a large island, generous pantry storage, and sleek quartz countertops. Ideal for both everyday living and entertaining. Upstairs, you'll find three spacious bedrooms, including a primary suite with a full ensuite bathroom, plus a second full bathroom and a convenient powder room on the main floor. The second-floor laundry adds everyday practicality and comfort. Located just minutes from Little Lake, Little Lake Park, shopping, schools, restaurants, and more, this home combines modern style with exceptional convenience. (id:60626)
Royal Canadian Realty
1453-55 Wyandotte Street East
Windsor, Ontario
INVESTMENT OPPORTUNITY IN WALKERVILLE! ZONED CD 2.1, THIS INCOME-GENERATING PROPERTY OFFERS 4 RENTAL UNITS, INCLUDING A 300 SQ FT FORMER COMMERCIAL SPACE CONVERTED TO A BACHELOR PAD. MAIN FLOOR: 1 BED, 1 BATH: SECOND FLOOR: 1 BED, 1 BATH, THIRD FLOOR: BACHELOR SUITE. PRIME LOCATION ON BUS ROUTES, CLOSE TO THE DETROIT RIVER, TRENDY SHOPS, AND RESTAURANTS. BONUS PAVED PARKING LOT IN THE BACK. PERFECT FOR INVESTORS SEEKING STRONG RENTAL INCOME IN A VIBRANT, HIGHLY DESIREABLE AREA! (id:60626)
Royal LePage Binder Real Estate
757 Hillview Road
Kingston, Ontario
Stunning Waterview Home with access to Lake Ontario. Newly Renovated & Move-In Ready! You won't want to miss this beautifully renovated 3-bedroom, 3-bathroom home with breathtaking water views! Whether you want to enjoy nature or take a small boat, kayak, canoe etc. through the culvert connecting Lake Ontario the opportunity for fun is endless! Step inside to an inviting open-concept living space, perfect for entertaining while enjoying serene views of swans and wildlife through large windows. The light-filled kitchen is a chef's dream, featuring custom cabinetry, quartz countertops, a spacious island with and apron sink, and thoughtful extras like custom pull-outs. Five brand-new appliances are included, our favourite being the 36" gas range! The upper level boasts a stylish powder room and a primary suite complete with a walk-in closet and 3-piece ensuite. The walk-out lower level is ideal for guests or an in-law suite, offering two bedrooms, a full 3-piece bath and a cozy family room with stunning views. A well-designed laundry area includes a stacked washer/dryer, laundry sink, and a separate storage room to keep everything organized. Outside, the expansive lot provides ample space for gardening and outdoor activities. Imagine paddling around the pond in the summer or enjoying a skate in the winter! An attached single-car garage completes this exceptional home, located in a highly desirable west-end neighbourhood close to all amenities. Recent upgrades include: New siding & windows (excluding family room), Gas furnace & A/C. Engineered hardwood throughout. Updated kitchen & bathrooms. Fresh paint, new flooring & lighting throughout. Final finishing touches are underway, with occupancy available now. Don't miss your chance to own this turn-key gem. Schedule your showing today! (id:60626)
RE/MAX Hallmark First Group Realty Ltd.
1048 Bauder Crescent
Kingston, Ontario
Located on a quiet mature street, central to many amenities including new bus stop on Express Route and in the desired Lancaster/ Holy Cross School District. 3+1 bedroom, 2 bath, raised bungalow in pristine condition. Gorgeous Newly Renovated Kitchen with Island & Quartz countertops, Spacious master bedroom, beautiful hardwood flooring, Hi Efficiency furnace, Central Air. Lower level cozy rec room with gas stove, 4th bedroom, 3 piece bathroom, Storage/Laundry room & garage access. 40 year shingles (2009). Large deck with enclosed sunroom, beautiful private yard with Enclosed Pergola and beautifully landscaped. Attached garage with inside entry, driveway parking for 4 vehicles. (id:60626)
RE/MAX Finest Realty Inc.
8255 Fairways West Drive
Regina, Saskatchewan
Welcome to 8255 Fairways West Drive, a fully finished 1,434 sq. ft. bilevel offering 4 bedrooms, 3 bathrooms, that blends thoughtful design with incredible natural surroundings. This home is perfectly positioned to take full advantage of its stunning location, backing onto Venture Park and overlooking the peaceful creek. Whether you’re an avid birdwatcher or simply love the serenity of nature, the oversized back windows, 10’ x 20’ deck, and covered patio below offer the perfect vantage points year-round. In the winter family and friends can step out the back gate for a skate just steps from home. Inside, the home features a spacious and functional layout with soaring ceilings and a bright walkout basement with 9 ft ceilings. Every detail has been designed to bring the outdoors in while providing comfort and style throughout. Don’t miss this rare opportunity to own a home where peaceful views, functional design, and prime location all come together. (id:60626)
Jc Realty Regina
113 Sewells Lane
Brampton, Ontario
This beautifully updated 3-bedroom, 3-bathroom home offers modern finishes and thoughtful design throughout. Recently renovated from top to bottom with high-quality upgrades and brand new appliances, the home features a bright, open-concept kitchen with an eat-in area and direct walkout to a fully finished, low-maintenance backyard-perfect for entertaining or relaxing, with the added privacy of backing onto a school park. The main floor boasts a bright, airy dining space, while upstairs you'll find three spacious bedrooms, including a primary suite with its own private ensuite direct. Set in a family-friendly neighborhood, this move-in-ready home is just minutes from schools, parks, shopping, and major highways. Staged photos are noted on the pictures. A perfect blend of style, comfort, and location-ready for make it your own . (id:60626)
Royal LePage Terrequity Realty
1453-55 Wyandotte St E
Windsor, Ontario
INVESTMENT OPPORTUNITY IN WALKERVILLE! ZONED CD 2.1, THIS INCOME-GENERATING PROPERTY OFFERS 4 RENTAL UNITS, INCLUDING A 300 SQ FT FORMER COMMERCIAL SPACE CONVERTED TO A BACHELOR PAD. MAIN FLOOR: 1 BED, 1 BATH: SECOND FLOOR: 1 BED, 1 BATH, THIRD FLOOR: BACHELOR SUITE. PRIME LOCATION ON BUS ROUTES, CLOSE TO THE DETROIT RIVER, TRENDY SHOPS, AND RESTAURANTS. BONUS PAVED PARKING LOT IN THE BACK. PERFECT FOR INVESTORS SEEKING STRONG RENTAL INCOME IN A VIBRANT, HIGHLY DESIREABLE AREA! (id:60626)
Royal LePage Binder Real Estate
7 Mill Street
West Grey, Ontario
Explore your options! Are you in the market for a modern home in a quiet area? This welcoming one-year-old custom-built home is ideally located on a peaceful street in the quiet village of Elmwood. The main level features a desirable open-concept design and functional kitchen, complete with a convenient island and appliances and a dining area, which opens to a charming covered deck ideal for entertaining and enjoying the outdoors. The living room features a large picture window, bringing the outdoors in and style to this layout. You'll also find a lovely primary suite with an ensuite bathroom, a spacious walk-in closet, another well-appointed bedroom, and a bathroom. For your convenience, there is a practical mudroom/laundry room right off the garage, completing the main floor. The lower level is designed for entertainment and relaxation, offering a generous recreation room with a fireplace. It includes ample storage and an additional bedroom with a bathroom, providing versatility for family and guests. With essential features like a F/A furnace, central A/C, a metal roof, and a concrete driveway, this home will be easy to maintain for years. Don't miss this incredible opportunity and be the lucky one to own this beautiful home! (id:60626)
Royal LePage Rcr Realty
11 Windsor Street
Kingston, Ontario
Nestled in the heart of a mature, sought-after community, 11 Windsor Street offers a unique blend of comfort, character, and convenience just steps from the shimmering shores of Lake Ontario. With shared co-ownership access to beautiful Jorene Park and the waterfront, your summers can be spent swimming, picnicking, or simply soaking up the sun by the lake. This expansive home boasts over 2,000 sq.ft. of living space, with endless flexibility for growing families, multi-generational living, or hosting guests. The main level features gleaming, recently refinished hardwood floors, a formal dining room, and a show-stopping family room with 10-foot ceilings and a cozy gas fireplace perfect for everything from lively holiday gatherings to quiet nights in. With the potential for three spacious bedrooms on the main floor with full bath, plus a fully finished basement with a den, office, rec room/bedroom, and a second full bath, the layout offers fantastic in-law suite potential. Step outside to a backyard oasis: incredibly deep, lush with mature trees, and fully fenced for privacy. Whether you're hosting a summer BBQ on the wraparound deck, relaxing by the chiminea, or storing all your gear in the ample indoor and outdoor storage, this home truly caters to an active, outdoor lifestyle. Enjoy peace of mind with a newer furnace and A/C (both just 4 years old), and take advantage of numerous updates completed in the past two years. Located just 5 minutes from St. Lawrence College and the Cataraqui Golf Club, and only 10 minutes to Queens University, Kingston General Hospital, and the vibrant downtown core. Families will appreciate proximity to top-rated schools including RG Sinclair, JR Henderson, Holy Cross, and Frontenac. Solidly built, some might say like a bomb shelter, this home is ready to welcome its next chapter. Move in before the school year begins and make 11 Windsor Street your forever home. (id:60626)
Century 21 Heritage Group Ltd.
2370 June Street
Halifax, Nova Scotia
Meticulously maintained, this 3-bedroom, 3-bathroom townhouse condo with an office area offers a spacious and functional layout across three levels. The open-concept main floor features a generous living room, a galley kitchen with sleek black granite countertops, and a bright dining area that leads to both a back deck and a lower patio, ideal for morning coffee or evening BBQs! Finishing off this level is a convenient powder room. Upstairs, youll find two spacious bedrooms, including a primary suite with a walk-in closet, a well-appointed main bathroom with double sinks, and a dedicated office area perfect for working from home or quiet study. The lower level includes the third bedroom, a full bathroom, laundry/storage room, and direct access to the parking garage, where an indoor parking space awaits. Both the front and back patios are currently being freshly painted. This well-managed condo building offers desirable amenities including a gym, meeting room, and conference room, with condo fees covering heat and hot water. Perfectly located, it's within walking distance to the finest restaurants Halifax has to offer and just a few steps away from the Halifax Commons, Shops, Hospitals and Universities - making this move-in-ready home an exceptional opportunity. (id:60626)
RE/MAX Nova
6743 Meadows Drive
Oliver, British Columbia
Charming Family Home on a Spacious Town Lot! This 3 bed, 3 bath beauty sits on a generous .28-acre lot with loads of privacy, big patios, and views—ideal for family life and entertaining. The updated kitchen features a farmhouse sink and fresh finishes, adding just the right touch of country warmth. Bathrooms and flooring have been tastefully upgraded, so you can move right in and make it your own. Cozy up with the woodstove on chilly winter nights, and enjoy the convenience of central vac throughout. Outdoors, you’ve got garden beds, space to spread out, and you're just steps to schools, recreation, and scenic walking trails. The perfect blend of charm, function, and location—don’t miss this one! (id:60626)
RE/MAX Wine Capital Realty














