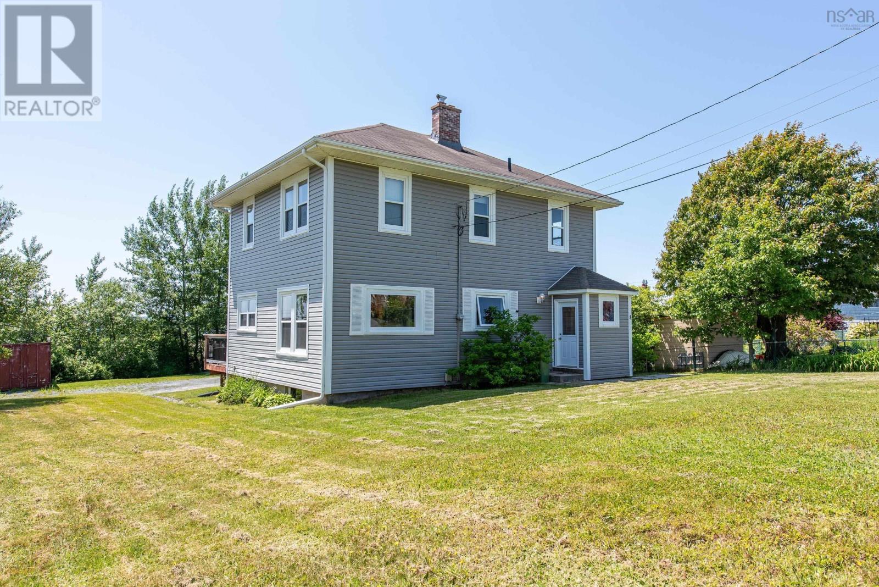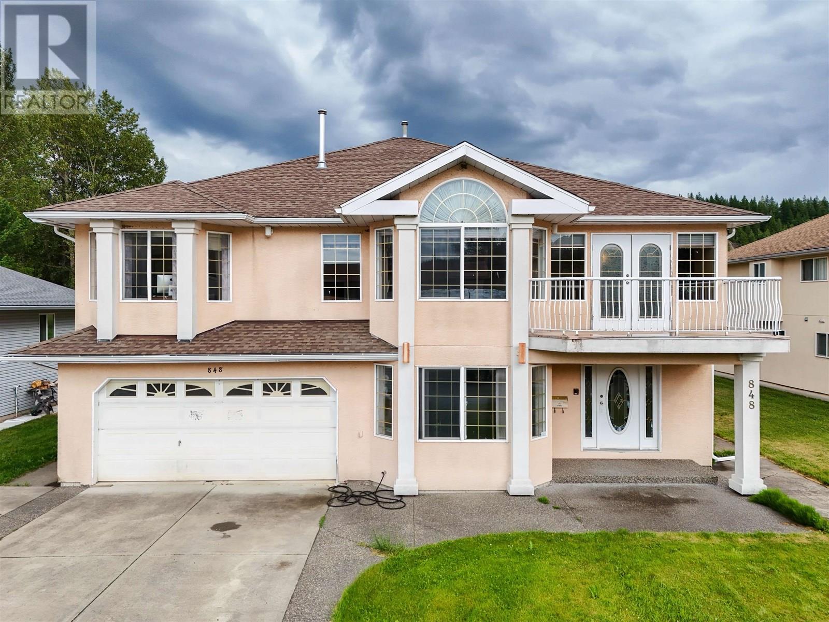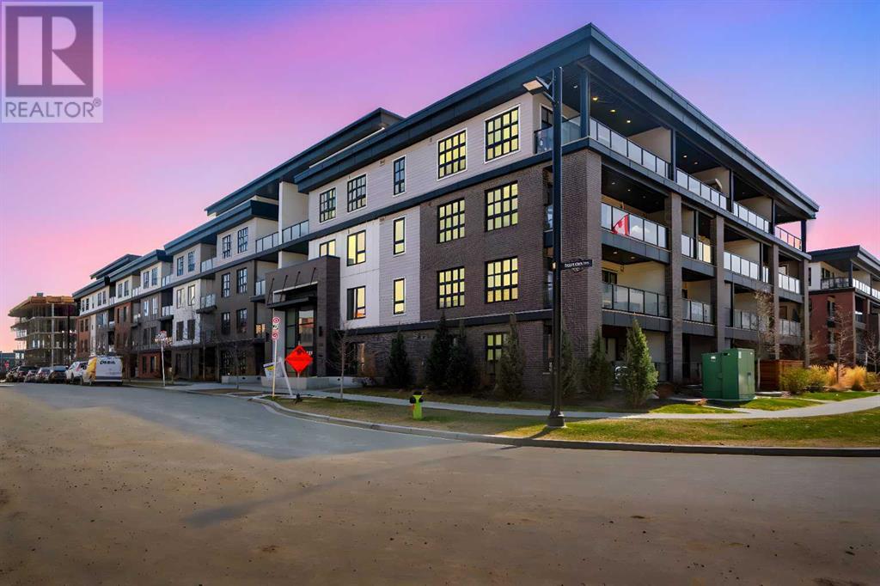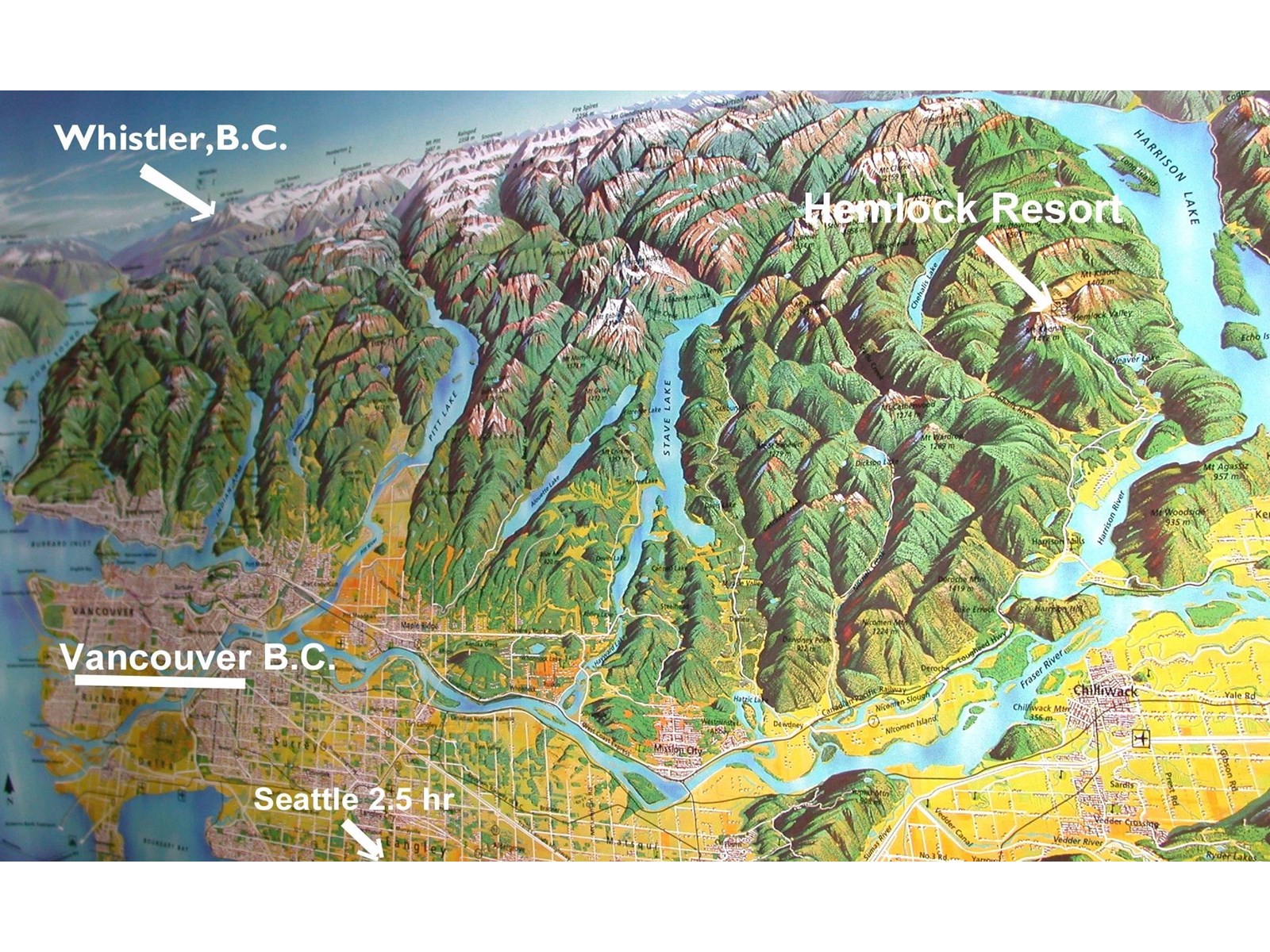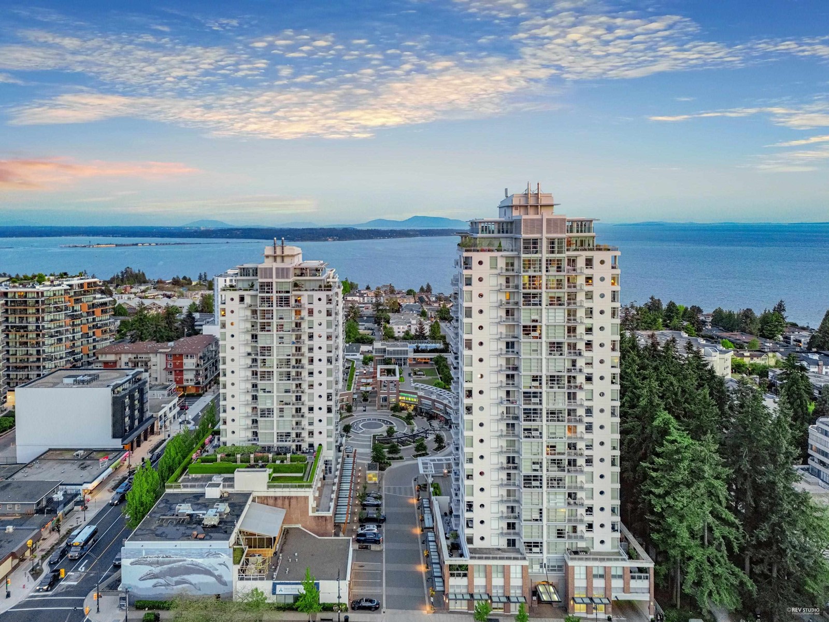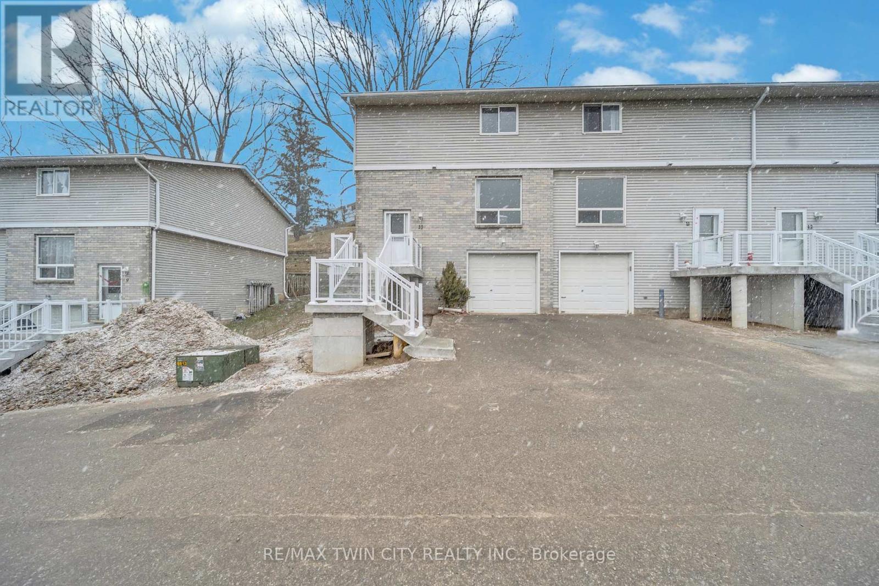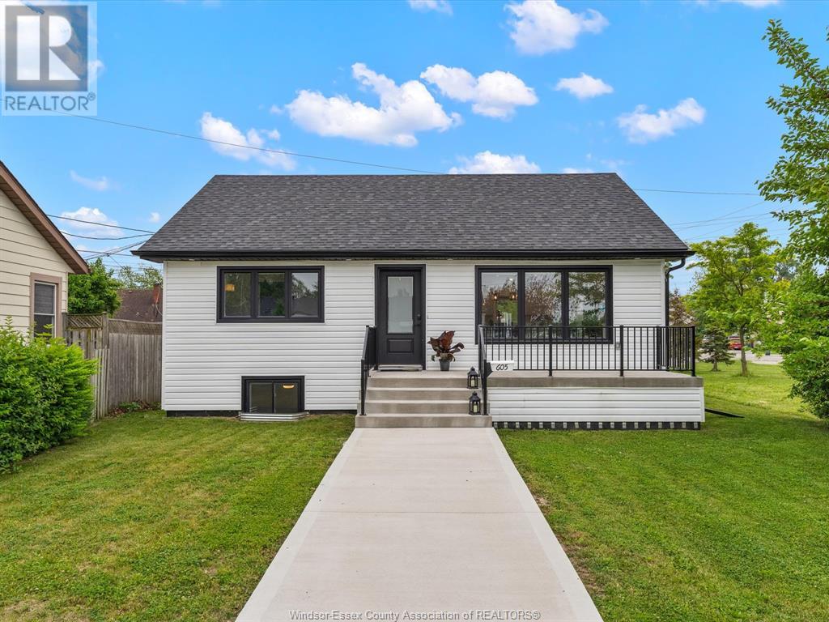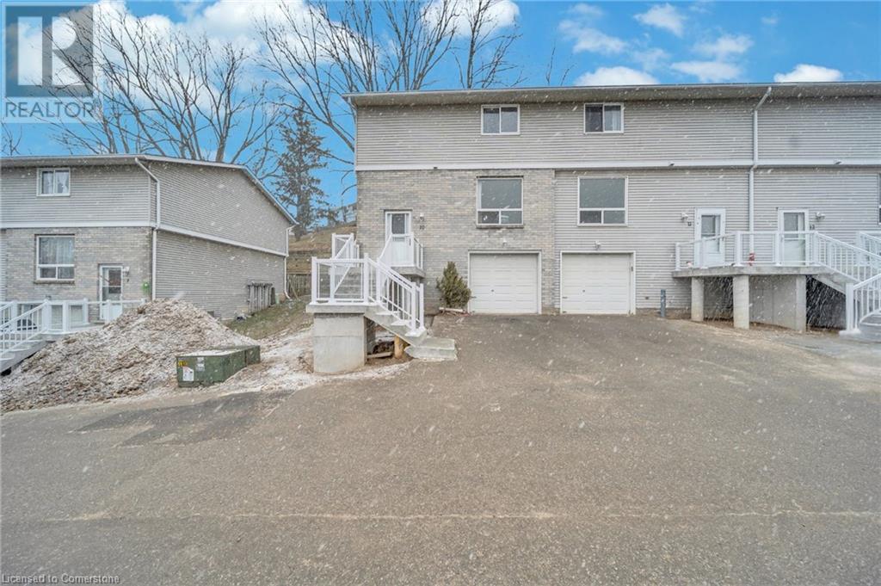8 Woodside Avenue
Dartmouth, Nova Scotia
Welcome to 8 Woodside Avenue, Spacious and Stylish Family Home in the Heart of Woodside! This charming two-storey home offers comfort, space, and convenience, all nestled in the welcoming community of Woodside. Featuring three bedrooms, 1 full bath, and 2 half baths, this property is ideal for families or anyone seeking a functional and well-designed layout. The main level boasts a bright and expansive living room with a cozy den area, perfect for relaxing or entertaining. A dedicated dining room provides the ideal space for gatherings, while the large galley-style kitchen offers ample storage and workspace. A convenient half bathroom completes this level. Upstairs, you'll find a generously sized primary suite with a walk-in closet and a private ensuite half bath. Two additional bedrooms share a well-appointed full bathroom, and the upstairs laundry adds modern convenience to your daily routine. Step outside to enjoy a new back deck, perfect for summer barbecues, overlooking a spacious yard with plenty of room for kids, pets, or gardening enthusiasts. There's also ample parking space for multiple vehicles. Situated just minutes from the Woodside Ferry Terminal, grocery stores, shopping malls, and other essential amenities, this location blends suburban comfort with city convenience. Don't miss your opportunity to own a home in one of Dartmouth's most accessible and community-minded neighbourhoods. Schedule your viewing today! (id:60626)
The Agency Real Estate Brokerage
848 Rolph Street
Quesnel, British Columbia
* PREC - Personal Real Estate Corporation. Massive riverfront home in one of Quesnel’s quiet and sought-after neighborhoods! This 6-bed plus den, 5-bath property sits on a spacious 0.37-acre lot backing directly onto the Fraser River. The upper level features a large family-style kitchen, a cozy living room with gas fireplace, plus an additional oversized great room—ideal for entertaining! The spacious primary suite boasts a jetted tub and sliding doors to the covered back deck. Downstairs, you'll find a bright 2-bedroom basement suite with separate entry, plus a third basement bedroom with its own ensuite reserved for the upper suite. There's even a den upstairs that could be a 7th bedroom! Enjoy a double garage, covered back deck, and walk-out patio below. Perfectly suited for multi-generational living or income potential! (id:60626)
Royal LePage Aspire Realty (Que)
RE/MAX Performance Realty
111, 4275 Norford Avenue Nw
Calgary, Alberta
Welcome to this stunning two-bedroom, two-bathroom condominium in Calgary’s vibrant and master-planned University District—where modern design meets unparalleled convenience. Thoughtfully designed for professionals, couples, or savvy investors, this immaculate street-access home offers 741 square feet of exceptional living space, bathed in natural light from expansive energy efficient windows with custom fitted blinds and sliding patio doors that lead to a large, private covered patio, perfect for morning coffee, year round grilling with a built-in gas hookup, or entertaining guests. Inside, sophistication abounds with 9 foot ceilings, luxury vinyl plank flooring laid in an elegant herringbone pattern, and a contemporary neutral palette throughout. The open concept layout flows seamlessly from the bright and airy living space with a chef inspired kitchen, where sleek quartz countertops, full height soft close cabinetry with stylish polished brass handles, integrated stainless steel appliances including a gas range and panelled refrigerator, dishwasher and built-in microwave a generous island with two sided eating bar and pendant lighting creating the perfect balance of style and function. The primary suite is a true retreat, featuring a custom walk-in closet and a luxurious ensuite bathroom with double vanities, quartz counters, and a frameless glass enclosed tiled shower. The second bedroom is equally well appointed, offering flexibility for a guest room or a stylish home office with access to a spacious walk-in closet and a nearby full bathroom. In suite laundry with energy-efficient full sized stacking washer and dryer is discreetly tucked away for convenience. This professionally curated residence is located in the heart of the University District, steps from an eclectic mix of boutique retailers, restaurants, cafés, and essential services. Enjoy easy access to Save-On-Foods, Monogram Coffee, OEB Breakfast Co., OrangeTheory, Market Wines, Staples, Village Ice Cr eam, Cineplex VIP Theatre and more, all within walking distance. Outdoor enthusiasts will love the nearby Bow River pathways, off-leash dog park, and beautifully landscaped green spaces. Residents of the Esquire also enjoy exclusive access to premium amenities including a state-of-the-art third-floor fitness center, pet spa, bike repair room, hobby workshop, three secure bicycle storage areas, and front desk security for added peace of mind. Included with this unit is a titled parking stall in the heated parkade. With its unbeatable location just minutes from the University of Calgary, Alberta Children’s Hospital, Foothills Medical Centre, Market Mall, and only a short drive or transit ride to downtown Calgary, this home represents exceptional value for those seeking refined urban living in one of the city's most connected communities. If you’re looking for contemporary design, professional appeal, and everyday convenience - welcome home. (id:60626)
Royal LePage Benchmark
20946 Snowflake Crescent
Agassiz, British Columbia
One of the most sought after locations in this small but vibrant alpine village. Just a 4 minute walk to the bottom of Yeti Cruiser Quad Chair and Molly Hogan's Pub. It's only 1 minute our village hiking/snow show trails and in Spring, 45 minutes to the top of the Sasquatch Chair and one of the most beautiful views anywhere. ATV enthusiasts enjoy riding from their door to The West Harrison trails system and the beauty of the alpine sunrise as it lights up the snow. For golfers we are a short 22 minute drive from Sandpiper Golf Course, and for the fishermen, our local lakes, once again a short drive, are world famous. (id:60626)
Royal LePage - Brookside Realty
2925 Rideau Ferry Road
Perth, Ontario
Escape to the tranquility of country living without sacrificing convenience! This delightful 2-bedroom home is ideally situated on half of an acre and is just a 2-minute drive from the vibrant town of Perth, offering the best of both worlds. Step inside to find a bright and airy atmosphere, highlighted by a large kitchen space, a true hub for family gatherings and culinary adventures. The bedrooms are both generously sized, providing comfortable retreats. The dedicated office space also offers the flexibility to easily convert into a third bedroom. Bathroom is spacious and features a jacuzzi soaker tub, inviting you to relax and rejuvenate after a long day. Outside, the expansive property provides ample space for outdoor activities and gardening. A standout feature is the impressive 24' x 26' detached, heated workshop, perfect for doing renovations, enjoying hobbies, or solving the worlds problems over a cold-one. Enjoy the peace and quiet of your surroundings while being just a stone's throw from Perth's amenities, shops, and restaurants. This property offers many perks. Septic installed 2011, main floor windows installed 2015, Furnace 2019, A/C 2022, 100amp breaker panel with generator panel, steel roofs on home and workshop, lots of storage space. (id:60626)
Royal LePage Advantage Real Estate Ltd
1905 15152 Russell Avenue
White Rock, British Columbia
Urban Living at an Affordable Price - Bachelor Studio in Central White Rock. Thinking of downsizing or embracing the urban lifestyle? This cozy Bachelor studio apartment offers the perfect blend of comfort and convenience in the heart of White Rock. Located in the well-built and meticulously maintained Miramar Village by BOSA Properties, you're just steps away from top restaurants, shopping, and recreation. Perched on the 19th floor, enjoy panoramic mountain views, fresh interior paint, in-suite laundry, secure underground parking, and a storage locker. Bonus: This unit is combined with neighboring unit #1904 (also for sale) making it ideal for guests, extended family or home office. MUST BE PURCHASED TOGETHER WITH UNIT #1904 (MLS# R2999737) (id:60626)
Sutton Group Seafair Realty
8 Story Street
Blenheim, Ontario
Open concept 2000 sqft brick ranch perfect for a large family. The main floor features a huge kitchen/dining/living room with breakfast bar and a patio door leading to the back deck. It also boasts 2 bedrooms on the main floor with 3 in the lower level, with 3 exits on both levels with potential for rental income. Located close to the 401, walking distance to two grocery stores, Tim Hortons & more. Zoning D-471. A car dealership is across the street. Ideal for business owners. For further information contact the L/S for an appointment to view! (id:60626)
Buckingham Realty (Windsor) Ltd.
10 - 648 Doon Village Road
Kitchener, Ontario
Welcome to 648 Doon Village Road, Unit 10. Attention first-time homebuyers and savvy investors! This beautifully designed end-unit condo townhouse, situated in the highly desirable Doon/Pioneer Park neighborhood, presents an exceptional opportunity to own a property in one of the most sought-after areas of Kitchener. Combining modern conveniences with a welcoming family-friendly atmosphere, this home checks all the boxes for comfortable living. Step into the inviting, carpet-free main floor, equipped with smart thermostat, where natural light streams through expansive windows, creating a bright & airy ambiance. The family room, with its wall of windows, provides the perfect space to relax, gather with loved ones, or entertain guests. The thoughtfully designed kitchen, adorned with white cabinetry & equipped with a full suite of appliances. Adjacent to the kitchen, the dining area features sliding doors that open to a private, fenced backyard with separate entry/ exit as it is an end unit. Whether hosting summer BBQ's, gardening or simply enjoying a peaceful retreat, this outdoor space offers endless possibilities. The 2nd floor boasts 3 generously sized bedrooms, each featuring ample closet space. A conveniently located 4pc bathroom completes the upper level. The Basement, adds significant value with its separate entrance from the garage, laundry facilities & abundant storage space. This versatile area is ready for your personal touches. Additional features include parking for 2 vehicles, ensuring convenience for busy families or tenants. The location is truly unmatched, with proximity to top-rated schools, shopping centers, beautiful parks, the Waterloo Region Museum, and public transit. Easy access to major highways makes commuting or exploring the region effortless. This Unit offers a rare opportunity to enter a thriving market. Dont miss the chance to make this stunning property your own. Schedule your private showing today. (id:60626)
RE/MAX Twin City Realty Inc.
605 Vimy Avenue
Windsor, Ontario
A true one of a kind custom ranch style home newly built from the ground up, new footings, solid concrete foundation and completely built in 2022. Welcome to 605 Vimy avenue, this home is a newer construction home & has been carefully built with not a penny spared and features 3 bedrooms and 2 full bathrooms. The layout is refreshing and offers a blend of functionality and convenience perfect for the first time buyer, retiree, or growing family. As you walk in you're greeted by a stunning glass staircase & soaring cathedral ceilings with tons of potlighting. The kitchen is spacious w/ premium cabinets, quartz countertops & a large island that has plenty of extra cabinet space. The main floor features an additional storage space/pantry & two countertops with extra cabinets which could be used as a coffee station, etc. Convenient main floor laundry. A stunning 4 pc bath, w/ large stand up shower. The primary is large with a front facing window for sunlight, spacious walk in closet. Rough ins for an alarm system, camera system, sound system are found in the home. Heading downstairs, beautiful staircase & a large open concept space ready for your creative ideas. Full 3 pc bath w/ stand up shower, and 2 additional large sized bedrooms each with a closet. Tucked underneath the stairs is your utility & equipment which has been newly installed, furnace, HRV unit, central vaccum, the basement also features a rough in for a wet bar so you can entertain to guests. There is a large cold storage room w/ sump pump pit. The home has been fully spray foam insulated w/ additional insulation for low bills & economically living. A future garage can be done in the backyard as well. Gas line routed to the rear of the home for a BBQ. Rear parking w/ full driveway. Additional information available, including a detailed list of updates, utility bills, and a full inspection for worry free buying. Contact the listing agent for more details of this stunning home! (id:60626)
Jump Realty Inc.
132 Rochefort
Dieppe, New Brunswick
*** INCOME POTENTIAL NEW CONSTRUCTION SEMI WITH BASEMENT APARTMENT & SIDE DOOR ENTRANCE // ATTACHED GARAGE // 2 HOT WATER TANKS & 2 METERS // 2ND FLOOR MINI-SPLIT HEAT PUMP // PRIMARY BEDROOM ENSUITE // APPROX COMPLETION END DECEMBER 2025 *** Welcome to 132 Rochefort, this modern SEMI is located in the heart of Dieppe! The main floor offers a nice entrance with garage access and double door closet and an open concept kitchen/dining/living room area highlighted by KITCHEN ISLAND, MODERN FIXTURES AND POT LIGHTS. A 2pc powder room completes this floor. The second floor features MINI-SPLIT, LARGE PRIMARY BEDROOM with WALK-IN CLOSET and 4PC ENSUITE FEATURING DUAL SINKS, TOILET AND CUSTOM TILED SHOWER, 2 additional good size bedrooms and 4PC FAMILY/GUEST BATH with TUB/SHOWER COMBO, SINGLE SINK VANITY AND TOILET. A convenient laundry closet is located on the top floor. The basement is FINISHED with a LEGAL 1-BEDROOM APARTMENT with SIDE DOOR ACCESS ONLY that features SOUND PROOFING BETWEEN THE FLOORS, SECOND LAUNDRY HOOK UP, HRV SYSTEM AND FIRE RATING. This semi includes 2 HOT WATER TANKS, 2 METERS, higher end roof, higher end windows, hardwood and ceramic tiles, top quality finishes, and pave and landscape. New home warranty transferred to purchaser at closing. HST/GST rebates assigned to vendor on closing. Lot size is for entire PID which will be subdivided. PID, PAN, postal code, assessment, taxes subject to change. Listing photos for sample purposes only of similar unit. (id:60626)
Creativ Realty
648 Doon Village Road Unit# 10
Kitchener, Ontario
Welcome to 648 Doon Village Road, Unit 10. Attention first-time homebuyers and savvy investors! This beautifully designed end-unit condo townhouse, situated in the highly desirable Doon/Pioneer Park neighborhood, presents an exceptional opportunity to own a property in one of the most sought-after areas of Kitchener. Combining modern conveniences with a welcoming family-friendly atmosphere, this home checks all the boxes for comfortable living. Step into the inviting, carpet-free main floor, equipped with smart thermostat, where natural light streams through expansive windows, creating a bright & airy ambiance. The family room, with its wall of windows, provides the perfect space to relax, gather with loved ones, or entertain guests. The thoughtfully designed kitchen, adorned with white cabinetry & equipped with a full suite of appliances. Adjacent to the kitchen, the dining area features sliding doors that open to a private, fenced backyard with separate entry/ exit as it is an end unit. Whether hosting summer BBQ's, gardening or simply enjoying a peaceful retreat, this outdoor space offers endless possibilities. The 2nd floor boasts 3 generously sized bedrooms, each featuring ample closet space. A conveniently located 4pc bathroom completes the upper level. The Basement, adds significant value with its separate entrance from the garage, laundry facilities & abundant storage space. This versatile area is ready for your personal touches. Additional features include parking for 2 vehicles, ensuring convenience for busy families or tenants. The location is truly unmatched, with proximity to top-rated schools, shopping centers, beautiful parks, the Waterloo Region Museum, and public transit. Easy access to major highways makes commuting or exploring the region effortless. This Unit offers a rare opportunity to enter a thriving market. Don’t miss the chance to make this stunning property your own. Schedule your private showing today. (id:60626)
RE/MAX Twin City Realty Inc.
178 Old St Andrews Road Road
Canal, New Brunswick
Tucked away in the peaceful community of Canal, this stunning 4-level split offers the perfect blend of space, style, and serenityjust a short drive from the heart of St. George. Set on 2 acres of beautifully lush property, this home features 4 spacious bedrooms, 3.5 bathrooms, and an incredibly versatile layout designed to fit your lifestyle. The main level welcomes you with a bright, open-concept living room that flows into a generous kitchen, complete with ample cabinetry and prep space. Enjoy both semi-formal and formal dining areasperfect for everything from family meals to holiday hosting. A full bathroom on this level adds to the homes functionality. Upstairs, the primary suite feels like its own private retreat, with a walk-in closet and ensuite bath. Two additional bedrooms and an impressive 26x26 games/bonus room offer endless options for family fun, hobbies, or even a home gym. The lower level includes a cozy rec room, a large fourth bedroom, laundry area. Downstairs, the basement offers incredible storage, a walk-in pantry, an open workshop space, and interior access to the attached garageideal for hobbyists, tradespeople, or anyone needing extra space to create or tinker. The oversized attached garage and workshop add even more value and versatility, with room for vehicles, tools, toys, and more. If youve been dreaming of space, privacy, and a move-in ready home just minutes from town, this is it. (id:60626)
Exit Realty Charlotte County

