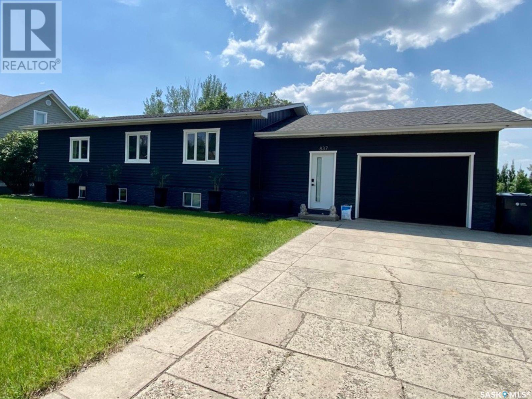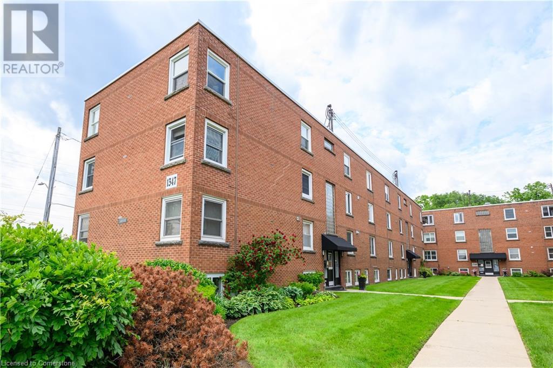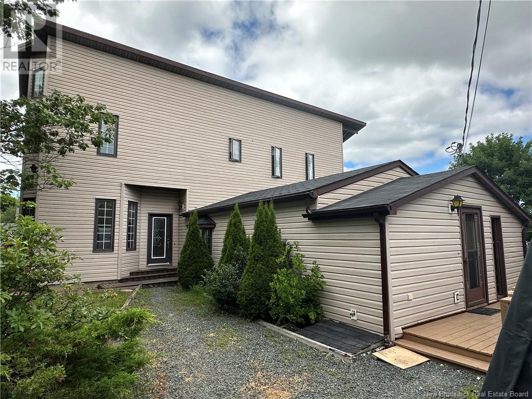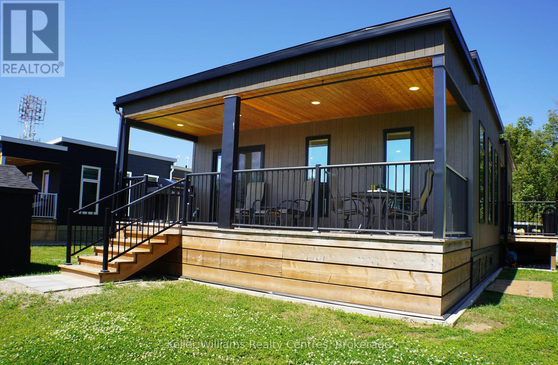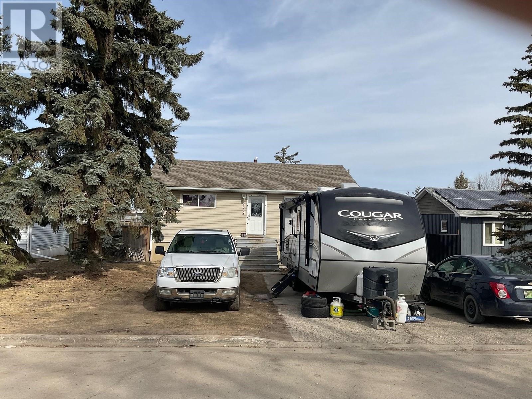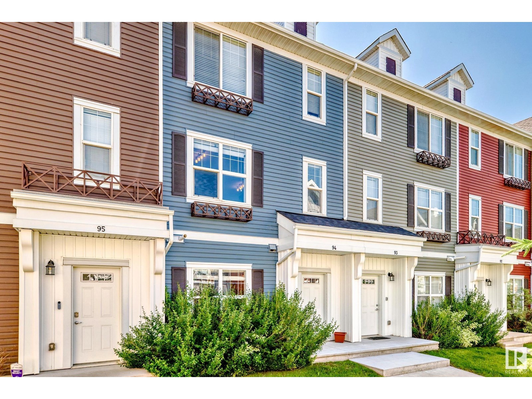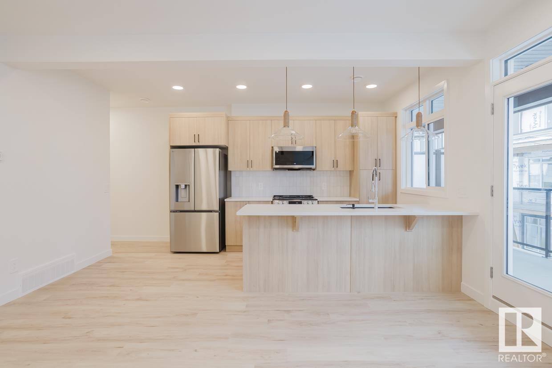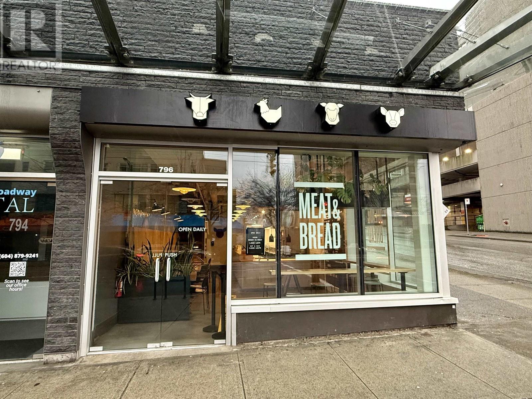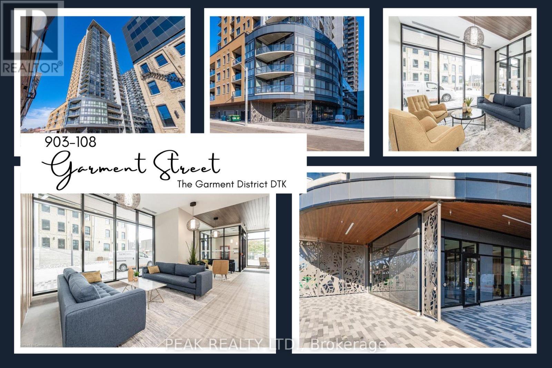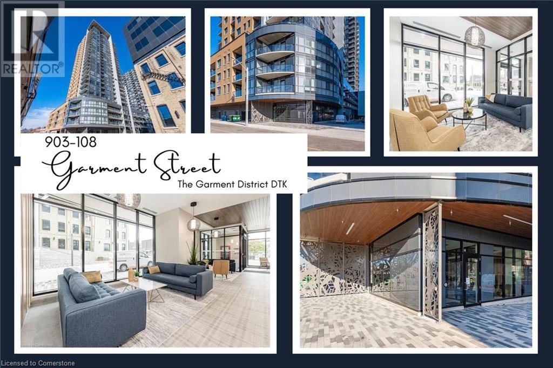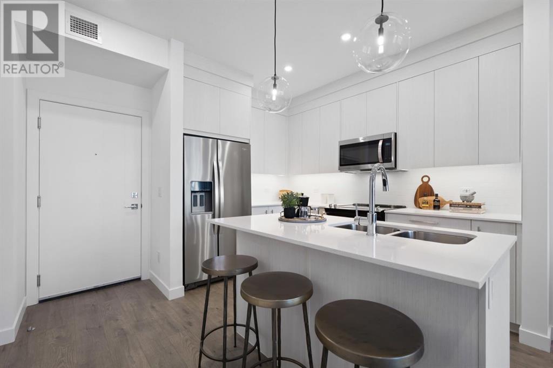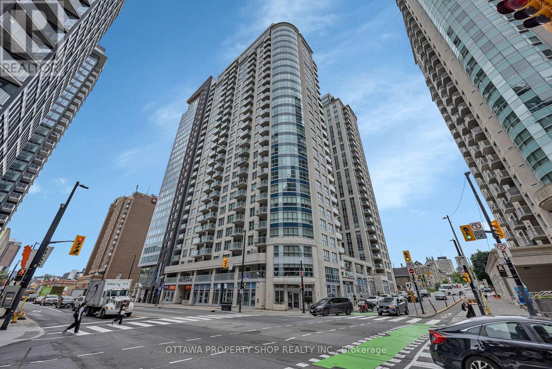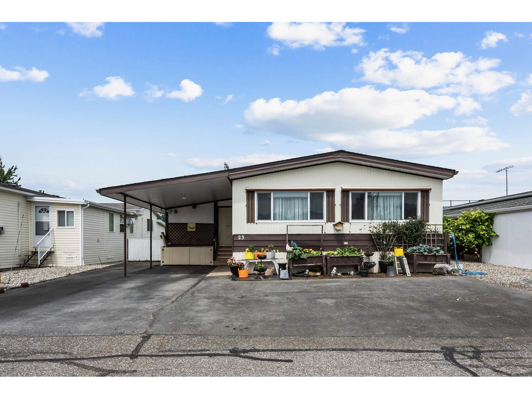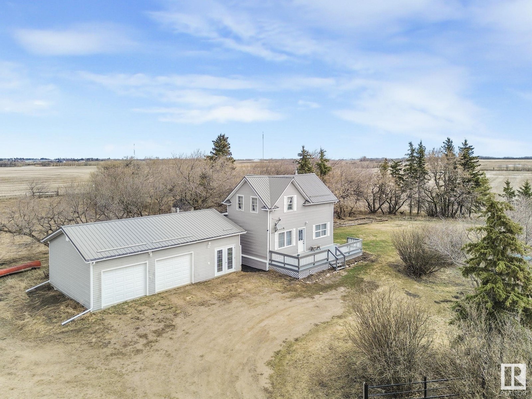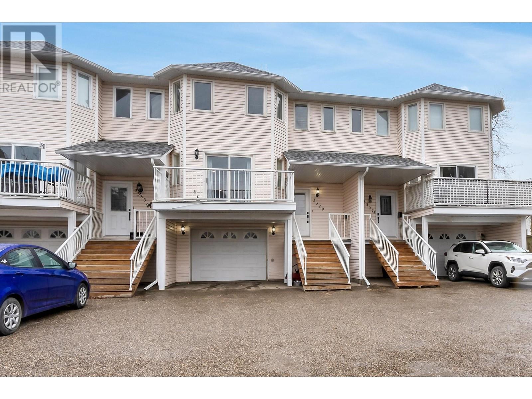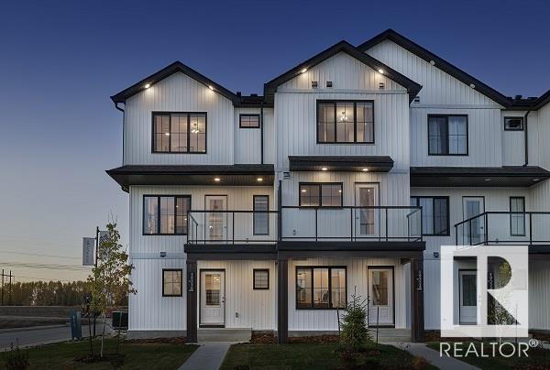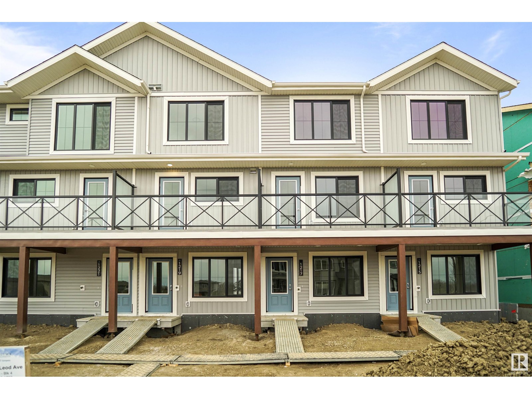375 King Street N Unit# 1706
Waterloo, Ontario
**Immediate possession available, Seller is motivated and open to fair offers! Current furniture in the condo is included. Seller will cover the first 3 months of Condo Fees. Welcome to your stylish urban retreat—perfect for students and young professionals! This huge **sun-drenched corner unit** boasts **breathtaking west-facing views**, filling your home with golden-hour glow and stunning sunset skies. Step inside to **brand-new luxury laminate flooring** (waterproof and durable!), with bedrooms featuring **plush 100% wool carpet** for ultimate comfort. Floor-to-ceiling windows, new window coverings, and **ample storage space** add to the seamless blend of style and function. Love a quick commute? You’re **just minutes on foot** to **Wilfrid Laurier University** and the **University of Waterloo**, with **Conestoga College** close by—talk about convenience! **Top-Floor Amenities:** Stay fit with the **state-of-the-art gym** while soaking in **panoramic city views**. Indoor pool & sauna for ultimate relaxation. **Unique Parking Perk:** Your **extra-long parking spot** fits **two small cars**—a rare bonus in the city! Condo fees include ALL utilities—no extra bills to worry about! Move-in ready and designed for modern living—investors and parents will love this furnished condo for students and new grads **Book your private showing today!** (id:60626)
Keller Williams Innovation Realty
837 Prospect Avenue
Oxbow, Saskatchewan
Welcome to your dream home! This exquisite property sits on 4 lots and offers a spacious and beautifully renovated 1380sqft living space with 5 bedrooms and 3 bathrooms. Major renovations since 2012/13 have transformed this house into a modern oasis. Upon entering, you'll be captivated by the striking vaulted ceiling, creating a sense of openness and grandeur. Pot lights throughout the house illuminate every corner, making it bright and inviting. The kitchen is a masterpiece with high-end Electrolux stainless steel appliances, including a gas range, perfect for cooking and entertaining. Luxury and convenience await with a wet bar just inside the patio doors complete with bar fridge, dishwasher and ice maker. Ideal for entertaining guests or preparing drinks while enjoying the wooden deck and massive yard. The natural gas barbecue is included. Winding up the main floor are 2 bedrooms including a tranquil master bedroom new carpet, a walk-in closet and a 2-piece ensuite. The lower level impresses with three bedrooms, a family room with new carpeting, and a trendy office space. The fully finished downstairs laundry room makes chores effortless. A standout feature is the 4-piece bathroom with a state-of-the-art steam shower with integrated music and lights, all backed by a lifetime warranty. The updated exterior features new siding and stone finishes, creating contemporary curb appeal. The back deck offers ample space for outdoor enjoyment. The oversized single attached garage provides 428sqft of space with a 14x24 parking area and a 10x11 storage or work area. In summary, this gem of a property offers a modern and luxurious interior, complemented by updated exteriors and abundant outdoor space. Don't miss this incredible opportunity to own a thoughtfully upgraded and meticulously maintained home. Embrace the lifestyle you deserve in this outstanding residence. Act fast and make this dream property yours today! (id:60626)
Exp Realty
913 Pincherry Place E
Katepwa Beach, Saskatchewan
Your Dream Lake Life Awaits – Year-Round Getaway at Katepwa Lake! Welcome to Pincherry Place in Berry Hills Estates, where breathtaking lake views and modern comfort come together in this brand-new 960 sq. ft. RTM bungalow. Sitting on 10 secure screw piles, this home offers complete peace of mind with a new 2000gal septic tank and 180' well. The open-concept design features a spacious great room with tall ceilings and large windows, flooding the space with natural light and stunning views of Katepwa Lake. The stylish kitchen boasts soft-close cabinetry, brand-new stainless steel appliances, and an eat-up island, perfect for entertaining. A pine ceiling with plenty of pot lighting adds a cozy, cottage feel. This home includes two large bedrooms, with the primary suite featuring a private ensuite with tile walk-in shower and built-in wardrobe. Additional highlights include a 200-amp panel, skirting, beautiful siding, and a large deck, while a forced-air natural gas furnace, water heater, and A/C ensure year-round comfort. Plus, hi-speed internet lets you work from home with ease or unwind with your favourite Netflix series. The property backs onto a municipal reserve with a wooded ravine area, ideal for a fire pit area, kids' play structure, or private retreat. Located just five minutes from Katepwa Beach Provincial Park, boat launch, and local dining, and within 15 minutes of three stunning golf courses, this home is perfect for outdoor lovers. Down the street is a park, outdoor rink, and many other amenities. Less than an hour from Regina, Berry Hills Estates provides the perfect mix of relaxation, convenience, and community. With dedicated developers maintaining the subdivision, this is your chance to own a BRAND NEW stunning lake retreat. Don't wait—YOUR LAKE LIFE AWAITS! Contact your real estate professional today! **Other lots and builds available!** *Some virtually staged photos* (id:60626)
Exp Realty
Royal LePage Next Level
1347 Lakeshore Road Unit# 24
Burlington, Ontario
Welcome to this nicely updated, move-in ready, 1 bedroom unit with quality vinyl windows in every room, in an unbeatable and extremely desirable location, directly across from Spencer Smith Park, Spencer’s at the Waterfront, and the Art Gallery of Burlington, and literally steps to the lake, trails, hospital, and downtown Burlington, and only a minute to the QEW, 403 and 407. This unit is on the first floor (7 steps down), has spacious principal rooms, including the living room, large eat-in kitchen, and primary bedroom, and has lots of quality updates throughout. Updates include ALL NEW in 2024: luxury wide plank vinyl flooring and 4” baseboards throughout, updated 4-piece bathroom with new vanity, countertop/sink, sink faucet, mirror, light fixtures, showerhead, and toilet, refreshed white kitchen cabinetry professionally painted inside and out, new fridge and stove, portable AC unit, and lighting, and freshly painted throughout. This unit shows 10+++. The complex has a nice community feel, is very quiet, well maintained, and has a great condo board. Complex amenities also include visitor parking, onsite laundry, and bike storage. The low monthly fee includes PROPERTY TAX, water, cable tv, unlimited high-speed internet, and storage locker. Optional parking space is $550/year. 2nd space may be available if needed. No dogs and no rentals/leasing. Don’t wait and miss this opportunity for affordable living, in this very nicely updated unit, directly across from the lake and just about every other amenity! Welcome Home! Quick closing available! (id:60626)
Royal LePage Burloak Real Estate Services
69 Schooner Point Road
Napan, New Brunswick
This extraordinary waterfront residence provides year-round living in a contemporary style that is truly one-of-a-kind. The main floor boasts an array of impressive features including a spacious kitchen, inviting dining area, and a cozy den with electric fireplace & patio doors that open up to a large deck offering an awe-inspiring view of the picturesque Miramichi River. Additionally, there is a full bath and sauna for ultimate relaxation, a comfortable bedroom, a convenient half bath, and a captivating living room complete with a spiral staircase leading to the second level, where a glass block privacy wall adds a touch of modern elegance. Ascend to the second level and be greeted by vaulted ceilings, which enhance the feeling of openness and sophistication. Here, you will find a luxurious primary bedroom with an ensuite four-piece bath, excellently crafted to provide the utmost comfort and style. Furthermore, there is a third bedroom with electric fireplace and patio doors leading to an upper deck, offering a stunning waterview that will enchant and captivate. Additional amenities of this remarkable property include a charming gazebo, perfect for enjoying the outdoors while taking in the tranquil surroundings, as well as a convenient storage shed for all your organizational needs. Completing this remarkable retreat is a detached single car garage. Embrace the beauty of waterfront living with year-round comfort and luxury in this remarkable contemporary home. (id:60626)
Allied Realty Limited
9933 82 Avenue
Grande Prairie, Alberta
Looking for a fantastic home with a separate garden suite? This is the one!This truly unique property offers exceptional value. The main home is a bright and spacious 1,350 sq ft bungalow featuring a large kitchen with ample cabinetry that flows into the dining area and cozy family room. A wood-burning fireplace with stone accent wall adds charm to the inviting front living room. The basement is partially developed, offering future potential.The standout feature is the detached 24x22 garden suite, complete with living area, kitchen, and a full basement bedroom suite with bathroom and own laundry — perfect for extended family, guests, or could be used as a potential rental suite .Situated on a mature landscaped lot, this home includes front and back interlocking brick patios, a double paved driveway, and is located directly across from a park. A rare opportunity to own a property like this! (id:60626)
RE/MAX Grande Prairie
200 Shady Lane, Jimmy Lake
Canwood Rm No. 494, Saskatchewan
Looking for the perfect lakeside retreat - this great cottage is located conveniently in north central Saskatchewan, close to the ever popular lake area near Shell Lake on Jimmy (Pratt) Lake. This cozy all season 1296 sq ft cabin is tucked into the trees for privacy but you can still enjoy the lake views! Enjoy morning sunrises from your screened in.sunroom or out on the deck or take the path down to the lake in less than a minute you can be enjoying the sun on your dock! This cottage was built in 1980 featuring 4 spacious bedrooms and with a unique split level design there is lots of room for everyone to enjoy relaxing and visiting at the lake! The cottage has had numerous updates in recent years from flooring, windows, doors, and the shingles were just done in 2024! The cottage features two fireplaces. The wood stove in the kitchen is a 75,000 BTU and the wood burning fireplace in the living room is 55,000 BTU - so you'll never be chilly in the winter months! The lake is known as Pratt Lake by the locals and "Jimmy Lake" on the mapping system. It is spring fed & known for great fishing both summer and winter, as well as its close proximity to snowmobile trails you can enjoy this cottage all year around! The 22x28 garage was built in 2015 and is fully insulated with a 12x8 overhead door with 10' ceilings. This cottage has a shared well with the neighbour, with heat tape running on the line for winter use, Seller reports no issues with the well! There is a concrete septic tank, power is about $150/month depending on your usage, taxes are $3085/yr paid to RM of Canwood. Some furnishings will be staying, some are negotiable - ask your agent for the list.The property is located about 55 minutes from PA, 1.5 hrs from Saskatoon, and 1hr 45 m in from North Battleford. Pratt Lake is a quiet and inviting lake community where you can enjoy making memories with family and friends, book a showing to take a better look! (id:60626)
RE/MAX North Country
202-4477 Michigan Ave
Powell River, British Columbia
Centrally Located Condominium with Secure living...Welcome to Coral Gardens, a 3 level 18-unit, 55 plus building with secured entrance, underground parking, storage, elevator and a community room. Additional parking available in front of the building is also available. This unit has not been on the market for over 30 years! It has been enjoyed, well cared for and maintained over the years. This unit boasts ocean view, 3 large bedrooms, 2 bath and a bright and spacious layout. The primary bedroom has a 3-piece ensuite and a walk-in closet. The third bedroom is a rare offering and perfect for a hobby room or for storage. Nice and airy open layout from the kitchen to the dining and living room. The laundry room has plenty of storage with a full-size washer and dryer. Mountain, garden, sunsets and ocean views from the living room and the deck. Walking distance to the sea walk, shopping and many of Powell Rivers amenities. Call today for your private showing. (id:60626)
RE/MAX Powell River
179 Ontario St
Thunder Bay, Ontario
Rare Turn-Key Investment Property – Fully Tenanted & Upgraded! Excellent investment opportunity in the heart of Thunder Bay. This well-maintained non-conforming triplex sits on a prominent corner lot (Ontario & Queen Street) and features 3 self-contained units, all fully tenanted with solid rental income. Numerous recent upgrades throughout including electrical, waterproofing, some windows, roof repairs, flooring, kitchens, and more – making this a truly low-maintenance, turn-key property. Each unit offers private entrances, updated interiors, and great natural light. Located in a convenient, central neighbourhood close to amenities, transit, schools, and parks. This property is ideal for investors seeking a worry-free addition to their portfolio. (id:60626)
Royal LePage Lannon Realty
1510 - 5007 Highway 21 Highway
Saugeen Shores, Ontario
Welcome to Port Elgin Estates! This stunning modern 2023 Ashfield built by Conquest is the most sought after and rare unit offering an open-concept layout with floor-to-ceiling windows in the main living areas, flooding the space with natural light. The vaulted ceiling throughout the kitchen, dining, and living room adds a sense of grandeur, complemented by luxurious vinyl flooring and custom-built cabinetry. The kitchen features Caesarstone quartz countertops and Maytag/Panasonic appliances, while the bathrooms showcase Delta faucets and Kohler fixtures. The exterior boasts durable Canexel siding, ensuring both style and longevity. Step outside to a 192 SQFT living area, perfect for entertaining and relaxing. The home includes a spacious kitchen with a stylish island, a comfortable living room, two bedrooms, two full bathrooms and ample storage. The ensuite bathroom offers a sleek glass shower, and a well organized walk through closet providing plenty of space for your wardrobe. The laundry room is equipped with modern appliances for added convenience. Port Elgin Estates offers on site amenities such as a seasonal outdoor pool. Residents can also enjoy the natural beauty of nearby MacGregor Point Provincial Park with its hiking trails and wildlife encounters. The resort provides year round opportunities with planned gatherings, a pet friendly environment, and future planned amenities to enhance community living. Situated in the charming town of Port Elgin, this property is just a short drive from the pristine beaches of Lake Huron, ideal for swimming, sunbathing, or enjoying waterfront walks. The area is known for its peaceful ambiance, scenic beauty, and proximity to local amenities, including shops, restaurants, and parks. With its thoughtful design and prime location, this home is a perfect retreat for year-round living or a seasonal getaway.Land lease is $710 + HST per month + 1:12 property tax. Utilities: Propane $208/month approx, water/hydro $150/month (id:60626)
Keller Williams Realty Centres
116 Young Crescent
Stavely, Alberta
In the friendly town of Stavely, tucked into a quiet cul-de-sac on the east side of town, sits this 1398 sqft. home on a large, landscaped lot. With three bedrooms and two other rooms that could be bedrooms there will lots of room for your family. The large living room has bright morning light as does the kitchen. Solid wood cabinetry with the sink placement in front of the large windows and a good work triangle make this kitchen work. There is a four piece bathroom plus a powder room on the main floor as well as the laundry. Downstairs is the family room and there is a three piece bathroom, a bedroom and a room that could be a bedroom with addition of a closet plus storage. There is a second set of stairs leading to the garage. The single attached garage is spacious with storage space and along side of the house is room for a large RV. The fenced back yard has mature trees, perennials, and a fabulous rose collection plus a garden shed and alley access. New shingles, shed, garden doors, deck, eavestroughs, asphalt driveway plus home has fiber optic. There have been some updates done but you can add your own stamp to this 1975 home. (id:60626)
Maxwell Capital Realty
9008 102 Avenue
Fort St. John, British Columbia
This home offers two bedrooms, a cozy living room, kitchen, and bathroom on the main floor. The finished basement adds extra living space with two additional bedrooms, a family room, cold room and a laundry area-perfect for a growing family or guests. Enjoy a fenced backyard with a heated 2-car garage, ideal for outdoor gatherings or extra storage. It's fully livable and ready for your personal touch. Great opportunity for investors or handy buyers looking to build equity. Don't miss this hidden gem! (id:60626)
RE/MAX Action Realty Inc
22197 Parkhill Circle
South Glengarry, Ontario
** Welcome to the stunning Lancaster Heights ! Situated in a highly desirable neighborhood and just a short distance from the Quebec border. Bungalow offering 3 bedrooms, kitchen and dining room and open concept living room. Gas fireplace in the living room to enhance our winters. In the basement there is a separate entrance, family room with wood stove, bedroom,bathroom and laundry room. Lot 22,528 sq. ft., several accessory buildings on the lot and fruit trees. This property is sold '' as is and where is'' with no representations or warranties of any kind. *** Maison plain-pied offrant 3 chambres coucher, cuisine et salle manger et salon concept aire ouverte. Foyer au gaz au salon pour agrementer nos hivers. Au sous-sol on y retrouve une entree independante, salle familiale avec poele au bois, chambre a coucher, salle d'eau et de lavage. Terrain prive de 22,528 pc, plusieurs batiments accessoires sur le terrain et arbres fruitiers. La campagne a son meilleur ! A proximite des frontieres du Quebec. Venez jeter un coup d'oeil cette propriete, si vous voulez vous evader de la ville ! Cet endroit vous offre intimite, paix et tranquillite. ** This is a linked property.** (id:60626)
Agence Immobiliere Vachon-Bray Inc.
40 Palace Street Unit# M11
Kitchener, Ontario
Introducing a newly built condominium townhome in Kitchener’s sought-after Parkside community—a neighbourhood where thoughtful urban design meets the quiet charm of suburban living. Set against the backdrop of McLennan and Elmsdale Parks, this location offers both a serene escape into nature and an abundance of recreational options just moments from your doorstep. This lower-level residence presents a well-appointed single-storey layout encompassing 560 square feet of carefully considered space. The open-concept living and dining area invites effortless flow and natural light, complemented by a spacious bedroom and a functional, modern kitchen. Step outside to a large private terrace—ideal for open air dining or quiet reflection in a peaceful, outdoor setting. Positioned for effortless connectivity, the home is just a two-minute drive from HWY 7/8, offering direct access to regional and intercity travel. For those relying on public transit, a convenient stop is located immediately outside, making your daily commute smooth and accessible. Only a short five-minute walk away lies Laurentian Power Centre, where everyday essentials and lifestyle amenities converge. Whether picking up groceries at Zehrs, tackling home projects with supplies from Lowe’s, or accessing health services at the local walk-in clinic, this address places every convenience within easy reach. (id:60626)
Condo Culture
606, 1410 1 Street Se
Calgary, Alberta
Welcome to Sasso, one of downtown's most sought-after high-rises! This east-facing 2-bedroom, 2-bath condo offers stunning Skyline views, creating the perfect urban retreat. Thanks to floor-to-ceiling windows, step inside a space soaked in natural light. The modern kitchen is a chef’s dream, featuring granite countertops, designer tiles, and sleek cabinetry. The spacious bedroom is adjacent to a luxurious 4-piece bathroom, offering style and comfort. Enjoy fresh air and breathtaking scenery from your east-facing balcony, the perfect spot for mesmerizing views. Sasso offers premium amenities, including daily concierge service, underground heated parking, a fitness center, a party room, a Cardio room, a Theatre, and a Hot tub for relaxing. The unbeatable location places you steps from Bow River Pathway, Stampede grounds, Eau Claire, LRT stations, shopping, restaurants, coffee shops, and downtown offices. The glamorous hotel-style lobby welcomes you home every day. Don’t miss this fantastic opportunity—whether you’re looking for a stylish downtown home or an investment property, this unit is a perfect choice. Call now to book your private viewing! (id:60626)
Homecare Realty Ltd.
1784 Torbay Road
Torbay, Newfoundland & Labrador
A well-maintained 2-apartment split-entry bungalow nestled in the highly sought-after community of Torbay, located across from the peaceful waters of Gallow’s Cove Pond. This versatile property features 5 bedrooms in total – 3 in the main unit and 2 in the self-contained apartment – making it an ideal home for with rental income to offset your mortgage or a savvy investment opportunity. Recent upgrades offer peace of mind, including all vinyl windows, new shingles (2024), two brand-new hot water boilers (2020), and a replaced well pump. The private well is equipped with a Rainfresh UV Water Disinfection system, and the concrete septic tank provides long-lasting durability. Enjoy drive-through access to the backyard, where you’ll find a detached 24x16 garage with in-floor heating – perfect for hobbyists, a workshop, or additional storage – plus an 8x10 shed on a concrete pad. Two driveways (one per unit) create an abundance of parking. Living in Torbay means enjoying the perfect blend of quiet coastal charm and convenience. You're just 15 minutes from Stavanger Drive and St. John's, while being surrounded by natural beauty and local character. Explore walking trails on the East Coast Trail, take in scenic ocean views, and enjoy the area’s beloved local spots like Post Taphouse, Torbakery, and Liddy’s Pub – Newfoundland and Labrador’s oldest established bar. Whether you're looking for a place to call home or an income-generating investment, this property offers flexibility, functionality, and fantastic value in one of the province’s most desirable coastal communities. Don’t miss your chance to own this exceptional home – schedule your private viewing today! As per the Seller’s Directive, there will be no conveyance of any written offers prior to 1pm on Sunday, June 29, 2025 & all offers are to remain open until 5pm on Sunday, June 29. (id:60626)
RE/MAX Realty Specialists
24 Highland Crescent
Capreol, Ontario
Welcome to this charming 3-bedroom, 2-bathroom home located in a family-friendly neighbourhood in Capreol. Step inside to a spacious entrance that leads into a bright open-concept kitchen and dining area—perfect for hosting and everyday living. The large rec room offers plenty of space for family fun or a home theatre setup. Enjoy the convenience of an attached garage with drive-through access to a detached garage, ideal for all your toys, a workshop or additional storage. A perfect blend of functionality and comfort, this home is made for families looking for space and community. (id:60626)
Royal LePage North Heritage Realty
#94 903 Crystallina Nera Wy Nw Nw
Edmonton, Alberta
Gorgeous 3-story double car garage townhome with A/C! Situated off the centre courtyard this 3-bed, 2 and a half bath open concept unit is perfect for young families or first time home buyers. The first floor holds your double car garage with 11 foot ceilings for extra storage, utility room, flex space/ den, and foyer. Second level is sure to impress with 9-foot ceilings, greater than 10-foot long peninsula overlooking your dining and living spaces. This floor also host your half bath and access to you full width balcony with Natural gas hook up. Upstairs is completed with the primary bedroom and ensuite, 2 additional bedrooms, 1 secondary bath, and your conveniently located laundry. This original owner unit has had numerous upgrades including but not limited to: Air conditioning, 220 volt garage heater, gas fireplace, blinds, new flooring, coffee bar, and accent walls. (id:60626)
Exp Realty
704 834 Johnson St
Victoria, British Columbia
Relax in this contemporary condo if you’re looking for convenient downtown living at its best. Perfect for Downtown living, this bright, west-facing 1 bedroom, 1 bathroom unit is situated in an award winning Chard Developments building of steel and concrete. With expansive windows, granite countertops with breakfast bar, in-suite laundry & sun-filled deck capturing the south and west sun, this is the perfect home or investment property at a truly great price. Modern, secure & located in the heart of Victoria, this building is an easy walk to Downtown amenities, the Inner Harbour & all the restaurants & shopping you need. You will find a great communal rooftop patio & gardens with a 360-degree view over the city, & bike storage & separate storage are just a couple of bonuses. Pet friendly you can have 2 dogs, or 2 cats or 1 of each. Being sold AS IS-WHERE IS. Why pay rent when you can own? (id:60626)
RE/MAX Camosun
16 Meadow Way
Valley Road, New Brunswick
********$5,000 GIFT CARD TO HOME RENOVATION STORE OF BUYERS CHOOSING ************** Discover serene living at 16 Meadow Way, a meticulously maintained 2009 bungalow nestled in the peaceful Countryside Estates, just minutes from downtown St. Stephen and off the scenic Valley Road. Set on over an acre, this home offers a bright, open-concept layout featuring a spacious kitchen, dining, and living area, perfect for modern living and entertaining. In total the home has 3 bedrooms and 3 full bathrooms. The main floor alone boasts 3 bedrooms and 3 full bathrooms, including a generous primary suite with a private ensuite. The lower level was thoughtfully renovated with spray-foam insulation and expands your living space with a large rec room, a dedicated play area for children, a versatile den or office, and a stunning full bathroom complete with a beautiful shower, and in-floor heating. A sizable laundry room, combined with ample storage and utility space, adds to the home's functionality. Step outside to enjoy the sunny back deck overlooking a vast, open backyard, ideal for relaxation, play, or hosting gatherings. Experience the perfect blend of country charm and town convenience in this exceptional property. (id:60626)
Exp Realty
#17 16231 19 Av Sw
Edmonton, Alberta
Welcome to Essential Glenridding, where luxury living meets modern convenience! This stunning new 3-story condo features new designer finishes that will take your breath away. On the lower level, you'll find a convenient single attached garage. As you make your way upstairs, you'll be greeted by the open-concept main floor that offers a half bath and a private balcony perfect for hosting summer BBQs. The kitchen features quartz countertops, waterline to fridge and upgraded cabinets. It's the perfect space to whip up your favourite meals. Head upstairs to discover a laundry room, full 4-piece bathroom, 2 large bedrooms, and a spacious master suite complete with a walk-in closet and luxurious ensuite. The master even comes with its own private balcony, where you can enjoy your morning coffee. This home also comes with a generous 3k appliance allowance and is fully landscaped. CONSTRUCTON TO START MID MAY. Photos may differ from actual property. Appliances not included. (id:60626)
Mozaic Realty Group
796 W Broadway
Vancouver, British Columbia
Turnkey opportunity in the heart of Vancouver! This thriving business at 796 W Broadway has been running profitably for 6 years and still going strong. Located on one of the city's busiest corridors, surrounded by offices, hospitals, and dense residential'ideal for steady walk-in traffic. Secure lease with 4 years remaining and 2 renewal options of 5 years each. Exciting new addition: launching coffee and breakfast sandwiches by the end of this month, using premium equipment and top-quality products to boost sales even further. Don't miss out on this high-potential gem! (id:60626)
Woodhouse Realty
9 Bennett
Falconbridge, Ontario
Welcome to 9 Bennett Street! This gorgeous home has so much to offer. Potential buyers are sure to recognise the time and affection that was put into modernising the space. The open concept living room and dining area offers plenty of natural light. The kitchen is inviting and functional thanks to plenty of upgrades - it also has access to the deck and backyard, with a convenient natural gas hookup for a barbecue! The three bedrooms in the home boast large windows and plenty of storage space. The master bedroom’s closet was recently updated. A second bathroom was added to the home, allowing more space for future occupants. The basement is beautifully finished, offering space for an entertainment area, home gym, or even an office! The backyard is large and fully fenced, making it perfect for children and pets to play safely. This home is an absolute must-see. Don’t wait to book your showing - call today! (id:60626)
Royal LePage Realty Team Brokerage
302-5168 5th Avenue
Whitehorse, Yukon
City sunrise, mountain views, and modern design--Suite 302 delivers elevated downtown living. This top-floor, 1-bedroom, 1-bathroom suite offers 569 sqft of smart, stylish space with eastern exposure for morning sun and coffee with Grey Mountain. The open-concept layout features 9' ceilings, a sleek modern kitchen with quartz countertops, tiled backsplash, island with seating overhang, and stainless steel appliances. The primary bedroom connects with a well-appointed cheater ensuite, offering a clean, modern aesthetic and a discreet laundry zone that keeps daily living seamless. Step outside to your east-facing balcony, and enjoy added convenience with an exterior storage locker. Whether you're seeking a low-maintenance lifestyle with the ability to live and work downtown car-free, or a turnkey investment with an excellent tenant in place, this suite offers it all. Available summer 2025. Shop, snack, stroll, repeat--living downtown is pretty neat! Condo fees: $227/month (id:60626)
Coldwell Banker Redwood Realty
8288 Highway 201
Nictaux West, Nova Scotia
Set on 2.20 acres in the heart of the Annapolis Valley, this beautiful 6-year-old modular home offers the perfect mix of peaceful country living and practical features for horse lovers or hobby farmers. Surrounded by north and south mountain views, the property includes a tile-drained riding ring, pasture area, and a 24'x24' detached garage for storage or workshop needs. A gentle brook borders the back of the lot, adding to the property's natural charm. Inside, the home features a bright and open kitchen and living room layout, two spacious bedrooms, and two full baths, including a private ensuite. A welcoming mudroom by the back door keeps things tidy and functional, while a lovely patio provides the perfect spot to relax and enjoy the evening sky. Whether you're downsizing, starting out, or just looking for a peaceful retreat, this well-maintained property has so much to offer in a truly picturesque setting. (id:60626)
RE/MAX Banner Real Estate
903 - 108 Garment Street
Kitchener, Ontario
Exceptional 1-Bed + Den Condo in Tower 3 at Garment Street Condos Opportunity! Discover upscale, low-maintenance living in the heart of Kitchener's vibrant "Innovation District"! complete with parking! The ideal urban lifestyle and a prime location, steps from Downtown Kitchener's wide array of amenities, Victoria Park, the future LRT Hub, access to the Go Train, ION Light Rail, and public transit. Within reach of major employers like Google, U of W's Health Sciences Campus, D2L, Deloitte, The Tannery, and more. Whether youre heading to local shops, banks, the Museum, Kitchener's Main Library, or the best pubs and restaurants in Downtown Kitchener or Uptown Waterloo, you'll be at the centre of it all. An ideal spot for walking and cycling enthusiasts, minutes from trails, Belmont Village. Walk Score: 72, Transit Score: 63, Bike Score: 85. This location has it all! State-of-the-Art Amenities include: Entertainment room with kitchen, Fitness center, Theatre room, Resort-style swimming pool, Landscaped rooftop terrace with BBQs, Sports court, Yoga studio, Outdoor pet area & sitting area, Secure parking for cars and bikes, Wireless internet in suites & common areas. This accessible unit boasts an abundance of natural light through floor-to-ceiling windows, open-concept design features high ceilings & engineered flooring throughout. The gourmet kitchen is a chefs dream, complete with sleek contemporary cabinetry, granite countertops, stainless steel appliances, a chic backsplash, and a peninsula ideal for entertaining.The spacious bedroom includes a large closet. Also features generous 4-pc wheelchair accessible bathroom. And for your added convenience, in-suite laundry. This beautifully designed building offers everything you need for modern living in an exceptional location. Contact your agent today to schedule a showing. (Pictures taken before tenant's occupancy) (id:60626)
Peak Realty Ltd.
108 Garment Street Unit# 903
Kitchener, Ontario
Exceptional 1-Bed + Den Condo in Tower 3 at Garment Street Condos Opportunity! Discover upscale, low-maintenance living in the heart of Kitchener's vibrant Innovation District! complete with parking! The ideal urban lifestyle and a prime location, steps from Downtown Kitchener's wide array of amenities, Victoria Park, the future LRT Hub, and access to the Go Train, ION Light Rail, and public transit. Within reach of major employers like Google, U of W's Health Sciences Campus, D2L, Deloitte, The Tannery, and more. Whether youre heading to local shops, banks, the Museum, Kitchener's Main Library, or the best pubs and restaurants in Downtown Kitchener or Uptown Waterloo, you'll be at the centre of it all. An ideal spot for walking and cycling enthusiasts, minutes from trails, Belmont Village. Walk Score: 72, Transit Score: 63, Bike Score: 85. This location has it all! State-of-the-Art Amenities include: Entertainment room with kitchen, Fitness center, Theatre room, Resort-style swimming pool, Landscaped rooftop terrace with BBQs, Sports court, Yoga studio, Outdoor pet area & sitting area, Secure parking for cars and bikes, Wireless internet in suites & common areas. This accessible unit boasts an abundance of natural light through floor-to-ceiling windows, open-concept design features high ceilings & engineered flooring throughout. The gourmet kitchen is a chefs dream, complete with sleek contemporary cabinetry, granite countertops, stainless steel appliances, a chic backsplash, and a peninsula ideal for entertaining.The spacious bedroom includes a large closet. Also features generous 4-pc wheelchair accessible bathroom. And for your added convenience, in-suite laundry. This beautifully designed building offers everything you need for modern living in an exceptional location. Contact your agent today to schedule a showing. (Pictures taken before tenant's occupancy) (id:60626)
Peak Realty Ltd.
21 Cameron Heights Heights
Stratford, Prince Edward Island
Welcome to this beautifully maintained 3 bedroom, 2.5 bath townhouse located in the heart of Stratford. This spacious home spans three levels, including a finished basement for extra living space. The main level features engineered hardwood floors and in-floor heat to keep you cozy in cooler weather, as well as a heat pump on the main floor and second floor to keep you comfortable all year round. Crown molding and richly stained kitchen cabinets add to the home?s stand out appearance, and are coupled with stainless steel appliances, and quality finishes. The second level reveals 2 well-sized bedrooms, with a walk-in closet in the primary, along with a full bathroom, complete with stackable laundry. The basement boasts a rec room, an additional bedroom and a ¾ bath. The private back deck extends your living enjoyment to the outdoors, to take advantage of warm Summer nights. Located where all amenities are within walking distance, this home is an ideal choice to enjoy the best of what Stratford has to offer. (id:60626)
Elite Real Estate Advisors Inc.
35 Acres South
Hudson Bay Rm No. 394, Saskatchewan
Welcome to your dream homestead! Nestled on 35 acres of fully fenced, certified organic land, this beautifully upgraded 3-bedroom, 2-bath home offers a peaceful & practical lifestyle for families, hobby farmers, or anyone craving space & serenity. Main Floor Features are a bright & inviting open-concept kitchen and dining area with refaced light pine cupboards and a separate pantry. Has a spacious front entrance with closet space for convenience. 3 comfortable bedrooms, including a luxurious upstairs bathroom featuring a deep jet soaker tub for ultimate relaxation across the hall. Outside the Covered back deck has the power access and pilings ready for a hot tub to be setup.Basement Perks the recreational space with a natural wood fireplace & plenty of room for entertaining, games, or even a home office setup. Guest-friendly oversized bedroom & full bathroom. Cold storage room, laundry room, & utility/service area housing a water softening system. home has oil furnace heat, supplemented by a cozy wood fireplace. Dry basement design supported by weeping tile system. Appliances Included the Fridge, stove, built-in dishwasher, built-in microwave/fan, washer, and dryer– everything you need to move right in! Outdoor Extras, Fire pit in a secluded yard, perfect for stargazing or watching the northern lights dance across the sky. 32’ x 36’ shop/garage with in-floor electric heat, mezzanine (over half), 16’ ceiling on one side, & 2 overhead doors. RV parking port behind the shop, ideal for storing toys or travel rigs. Separate heated workshop & barn with basic power & water bowl for livestock. Two animal shelters, a storage grain bin, garden sheds, & a storage shed round out the property. With a shallow 36” well providing good water, organic pasture ready for livestock, and plenty of storage for tools and equipment, this is the ultimate countryside package.Are you Ready to embrace country life? Pack your bags – and your animals – this property is ready to welcome you home! (id:60626)
Royal LePage Renaud Realty
109, 2022 Canyon Meadows Drive Se
Calgary, Alberta
An exception Ground -Floor unit Over 1200 sq/ft , wheel-chair friendly. Very quiet and well maintained building Only a block away from Fish-Creek recreational park. Pet acceptance upon approval. Very large storage and Laundry room. Close to visitor parking West facing living room with a private enclosed concrete patio area Two seperate bedrooms and Two full bathrooms (id:60626)
G.m. Bain Real Estate Services Ltd.
3203, 6 Merganser Drive W
Chestermere, Alberta
Welcome to Lockwood, where comfort meets convenience in this stunning 2-bedroom, 2-bathroom unit with a titled parking stall, located in the vibrant and fast-growing community of Chelsea in Chestermere. Surrounded by parks, playgrounds, and scenic walking trails—and just moments from Chestermere Lake—this home is perfectly positioned for both relaxation and adventure. Enjoy easy access to local amenities like Chestermere Station, Chestermere Crossing, and an array of shopping and dining options, all just minutes away. Step inside to experience a thoughtfully designed open-concept layout featuring an oversized south-facing balcony that floods the living space with natural light and offers serene views—perfect for outdoor dining or relaxing in the sun. Every detail has been carefully curated, from the luxurious vinyl plank flooring and soaring ceilings, to the chef-inspired kitchen complete with full-height soft-close cabinetry, sleek stainless steel appliances, a pantry, and an elegant eat-up bar topped with quartz countertops—ideal for casual meals and entertaining. The primary bedroom, features a generous walk-through closet and a private 3-piece ensuite. A second bedroom, perfect for guests or a home office, and a stylish 4-piece main bathroom complete the space. Beyond your private residence, enjoy a wealth of on-site amenities including a fully equipped fitness centre, owners’ lounge, bike storage, and more—all designed to complement an active and social lifestyle. This bright and modern home is move-in ready, offering a premium opportunity to embrace the TRUMAN lifestyle in one of Chestermere’s most exciting new communities. *Photos shown are of a similar unit (id:60626)
RE/MAX First
7309a 44b Avenue
Camrose, Alberta
Introducing a stunning new Zetsen Build half-duplex that redefines modern living with its impressive two-storey design. Featuring two spacious primary bedrooms(each with a 4pc ensuite), vinyl plank flooring and quartz counters. The open floor plan seamlessly blends the living, dining, and kitchen areas, creating an ideal space for both relaxation and entertainment. You will be impressed by the modern finishes throughout every corner of this home. Both primary suites boasts an ensuite bathroom and a generously sized walk-in closet for ultimate convenience. Situated across from green-space and a playground and close to the West End shopping district. This home is an exceptional opportunity for those seeking style, space, and accessibility in a thriving community. Ideal location! (id:60626)
Cir Realty
338 Burridge Road E
Frontenac, Ontario
Welcome to this charming two-storey country home, with an outbuilding - perfect for storage , nestled amidst some of the finest lakes in the region. This home offers a unique opportunity to infuse it with your creativity and personal touches, transforming it into the perfect haven for you and your family. Featuring three spacious bedrooms and a three-piece bathroom, there's ample space for everyone to enjoy comfort and privacy. The high ceilings and solid wood floors, paired with large, bright windows, create a warm and inviting atmosphere that welcomes you from the moment you step inside. Whether you're looking to unwind in the cozy living area or entertain guests, this home provides a beautiful canvas for creating cherished memories. Imagine the possibilities as you bring your vision to life in this lovely country setting, embracing the peaceful ambiance and natural beauty that surrounds you. Whether you're an outdoor enthusiast or simply seeking a tranquil retreat, this country home offers a perfect blend of rustic charm and modern potential. (id:60626)
Mccaffrey Realty Inc.
1209 - 242 Rideau Street
Ottawa, Ontario
Welcome to this bright and modern 1 bedroom + den condo in the heart of Ottawa's vibrant ByWard Market. This open-concept unit features floor-to-ceiling windows with stunning south and west facing views, flooded with natural light. Enjoy hardwood floors throughout the main living area and stylish kitchen equipped with ample cabinets and a large kitchen island, perfect for meal prep, casual dining, or entertaining. The functional layout includes a spacious den, ideal for a home office, and a private balcony for enjoying city sunsets. The building offers fantastic amenities, including a fitness center, indoor pool, and more. Enjoy exceptional walkability with easy access to public transit, and light rail (LRT), Parliament Hill, University of Ottawa, Rideau Centre, and all the restaurants, shops, and attractions of the ByWard Market. Quick access to the Queensway makes commuting simple. A perfect fit for professionals, students, or investors seeking location and lifestyle. Bonus: furniture is new and is included in the sale price. (id:60626)
Ottawa Property Shop Realty Inc.
487 Royal Road
Memramcook, New Brunswick
Discover the perfect blend of opportunity and peace of mind in this well-appointed 3-bedroom, 2 bathroom home set on a generous 2.91-acre lot. Recently updated with less than 3 years ago, new siding, windows, roof, and exterior doors, this property offers modern reliability with room to grow. Inside, the home features a functional layout with spacious living areas and two full bathrooms, ideal for everyday living or multi-generational use. The lower level has a side entrance that offers excellent in-law suite potential, making it a flexible option for extended family, guests, or even a rental income. Step outside to enjoy nearly 3 acres of open, usable land that extends all the way to the road behindproviding added access, privacy, or the possibility of future development. Whether youre looking for extra space to build, garden, or simply spread out, this property delivers. With key structural updates already done and versatile space both inside and out, this home is move-in ready and full of potential. (id:60626)
Exit Realty Associates
538 Loon Avenue
Vernon, British Columbia
Discover Okanagan living at its finest in this beautifully maintained 2-bedroom plus den (or optional third bedroom) rancher, ideally situated in the welcoming lakeside community of Parker Cove. This charming home offers a spacious master bedroom with ensuite featuring a large shower with seating, a 4-piece main bathroom and a well appointed bright open kitchen with raised bar seating and dining room. Featuring a luxurious living room with an electric fireplace, you’ll enjoy elegant comfort in a spa-like atmosphere. Step into your own private retreat with a park-like setting, complete with a fenced and beautifully landscaped backyard and a spacious patio area perfect for entertaining or relaxing with a glass of wine. Just a short walk to the lake, enjoy easy access to the private community boat launch—ideal for embracing the true Okanagan lifestyle. Whether you're looking for full-time living or a peaceful seasonal getaway, 538 Loon Avenue offers serenity, natural beauty, and a lifestyle tailored for outdoor enjoyment and lakeside charm. The annual lease payment on this home is $5,639.68 and the lease is registered to 2056. Annual Maintenance common area cost $952.84 (id:60626)
Oakwyn Realty Okanagan
8510 74 Street
Fort St. John, British Columbia
Stunning 5-Bedroom duplex with In-Law suite. Discover this spacious half-duplex, featuring 5 bedrooms and 3 full baths, perfect for families and entertaining. The inviting upstairs boasts a modern kitchen with a quartz-topped island that seamlessly opens to the living and dining areas. Enjoy large bedrooms, including a master suite that leads to a private deck overlooking the fenced yard-a perfect retreat! The lower level features a deluxe 2-bedroom in-law suite with a private entrance, ideal for guests or extended family. Additional highlights include a double-wide concrete driveway and a home warranty that expires this year. This home is a must-see and is competitively priced to sell! Don't miss out on this incredible opportunity! (id:60626)
RE/MAX Action Realty Inc
321, 20 3 Street S
Lethbridge, Alberta
Grandview Village is an adult-only condo just steps from Park Place Mall! This quiet building offers an on-site property manager, the condo fees include almost everything (heat, electricity, maintenance, reserve fund contributions) and they have secure underground parking. This 2 bed, 2 bath third floor unit has been upgraded over the years and offers amazing coulee views from your enclosed sunroom! There's nearly 1,300 square feet of livable space with an open living, dining and kitchen area, in unit laundry, a huge primary suite and plentiful storage space. This building also has HUGE social areas with billiards room, library and more. This is a great move for those looking to live maintenance free! (id:60626)
Grassroots Realty Group
11112 104a Avenue
Fort St. John, British Columbia
* PREC - Personal Real Estate Corporation. Great Investment Opportunity for Buyers and Investors! Live in the spacious upper unit and rent out the basement or rent both units to have your mortgage covered. The main floor features an open-concept layout with plenty of natural light, while all bedrooms are conveniently located upstairs. The kitchen boasts ample counter space and abundant storage with plenty of cabinets. The basement houses a full in-law suite with a separate entrance, perfect for rental income. Plus, enjoy a fully fenced backyard, ideal for privacy and relaxation. Located near Margaret Ma Murray Elementary and Finch Elementary, this property is a fantastic opportunity. (id:60626)
Century 21 Energy Realty
165 High Street
Pictou, Nova Scotia
Discover the perfect blend of historic charm and modern luxury with this stunning century home situated on a prominent corner lot overlooking Pictou Harbour. Boasting magnificent views from the kitchen, patio, and loft, this residence offers an unparalleled living experience. The home features three spacious bedrooms, each with its own ensuite bathroom, providing ultimate comfort and privacy. An additional loft area, currently used as a bedroom with a full bathroom, adds versatility to this exceptional property. Enter through the grand foyer and be greeted by large living and family rooms, ideal for entertaining and family gatherings. The gourmet kitchen, with its breathtaking harbour views, makes meal preparation a delight. The dining room is beaming with natural light and provides the perfect opportunity for an informal meal or a carefully curated dining experience for friends, family or guests. Currently tenanted, this property not only offers a luxurious lifestyle but also represents a fantastic investment opportunity. For the budding entrepreneur, this property offers everything you would need to run a Bed & Breakfast. Dont miss your chance to own this remarkable home that seamlessly combines elegance, comfort and investment potential. Schedule your private viewing today! (id:60626)
RE/MAX Nova (Halifax)
4 Overhead Bridge Road
Tiny, Ontario
Great opportunity on this rare over 2 acre property. A fantastic chance to build your dream home close to Midland, Penetang and Tiny Beaches. Close to swimming, snowmobiling, bike trails, hospitals, shopping and schools. This is the one you have been looking for. Buyers responsible for all permits, levies and development charges. Please book an appointment prior to walking the property and please bring your REALTOR !! (id:60626)
Team Hawke Realty
23 9055 Ashwell Road, Chilliwack Proper West
Chilliwack, British Columbia
Beautiful Double-Wide Home in popular Rainbow Community Estates. Spacious & comfortable. 2 bdrms - 2 full baths. Bright & open! Vaulted ceilings! Shows well with many updates including: Gas fired heat pump/central air 2018. New roof 2018. Windows 2018. Flooring 2019. Toilets 2019. Walk-in shower 2020. 2 small pets allowed, Age 40+, Close to shopping, Hospital, Medical offices, Grocery & Restaurants. Active Clubhouse. Enjoy your retirements! View Today! (id:60626)
RE/MAX Nyda Realty Inc.
#404 9804 101 St Nw
Edmonton, Alberta
Live the best of both worlds in this spectacular top-floor condo in Rossdale—an urban hideaway tucked just below downtown and steps from the River Valley. Set in a unique California-style building with open-air hallways and plant-filled courtyards, this home offers over 1,400 sq ft across two levels. The upper floor features soaring 10ft ceilings, true hardwood floors, a bright and airy kitchen and living room with park views, and a 3pc bath—perfect for entertaining or relaxing above it all. Downstairs, the massive primary suite fits a lounge or office, with a walk-in closet and cheater access to a spa-like bath with soaker tub and separate shower. A second bedroom and plenty of storage complete the space. Enjoy peaceful walks, ballgames across the street, and easy access to downtown—all from this quiet, connected, pet-friendly community. Includes 2 heated underground parking stalls, one with storage. (id:60626)
Real Broker
532001 Rr 170
Rural Lamont County, Alberta
UPGRADED CHARACTER HOME 2 BR one bath and a main floor laundry. Some of the upgrades include a long lasting metal roofing, electrical panel and water lines, Hi efficiency furnace, new lament flooring, Paint, some windows, new window louvers, soffits fascia and eaves, newer treated back deck, some lighting, new gravel on front driveway and the oversized garage has new insulation and drywall. The well was just shocked and the water is good. Hi-way frontage with a service road just before Mundare and agricultural zoning located on a partially fenced 4.0 acres. Don't miss this affordable acreage. (id:60626)
Maxwell Devonshire Realty
3329 Westwood Drive
Prince George, British Columbia
* PREC - Personal Real Estate Corporation. Welcome home to this spacious and well-maintained 3 bedrooms , 2 full bath townhouse in the heart of a highly sought-after, family-friendly neighborhood. Enjoy the convenience of a central location—right across the street from Peden Hill Elementary and steps from a bus stop, making daily commutes and school drop-offs a breeze! Inside, you’ll find a bright and open kitchen/dining area perfect for entertaining, plenty of storage space in the basement, and an attached single garage for added convenience. The home also features a newer roof, updated flooring and newer paint offering peace of mind for years to come. All information provided, measurements are approximate and Buyers to verify. (id:60626)
RE/MAX Core Realty
5148 River's Edge Wy Nw
Edmonton, Alberta
Welcome to Abbey built by StreetSide Developments! This spacious 2+1 bedroom, two bathroom row house is over 1098 sq.ft , and comes with a large single attached garage. The upper levels of the unit are bright and open, with a modern color palate throughout. The kitchen has gorgeous cabinets and lots of counter space. The dining and living areas of this open concept blend seamlessly together, making it perfect for entertaining. The balcony access is off the kitchen. Upstairs you will find two Primary-bedrooms, each with an ensuite and great closet space. Complete the package with a single attached over sized garage, main floor den and plenty of storage for golf-clubs, bikes, rackets etc. Close to transportation, shopping, airport and so much more. Best of all there is NO CONDO fee. ***Under construction and will be complete this coming winter the pictures used are of the show home colors and finishings may vary *** (id:60626)
Royal LePage Arteam Realty
5134 River's Edge Wy Nw
Edmonton, Alberta
NO CONDO FEES and AMAZING VALUE! You read that right. Welcome to this brand new townhouse unit, the Gabriel, built by StreetSide Developments. Located in the newest premier west end community of River’s Edge, this home is almost 1100 square feet and comes with front yard landscaping and a single oversized attached garage. A perfect opportunity for a young family or downsizers to get into a new home! Your main floor is complete with upgrade luxury vinyl plank flooring throughout the great room and the kitchen. The main entrance/ main floor has a large sized foyer with a 2 piece bathroom and an office / bedroom. Highlighted in your new kitchen are upgraded cabinets, upgraded counter tops and a tile back splash. The upper level has 2 bedrooms and 2 full bathrooms. *** This home is under construction and the photos used are of the show home, the colors and finishings may vary. *** Slated to be completed by September*** (id:60626)
Royal LePage Arteam Realty
3212, 5605 Henwood Street Sw
Calgary, Alberta
*SLEEK. STYLISH. SOLID.* Welcome to Gateway Garrison Green! Live large in this concrete-built, amenity-loaded 2 bed, 2 bath condo with courtyard views and 9-ft ceilings. Say goodbye to carpet and hello to luxury vinyl plank throughout! Enjoy granite counters, stainless steel appliances, and a layout that flows like wine on a Friday night. Bonus perks: Heated underground parking, top-notch gym, yoga studio, guest suites, party room, AND all utilities(Electricity, Gas, Water) included in your condo fee! You're minutes from Mount Royal University, with quick access to Glenmore trl, Crowchild, and downtown. Looking to work-from-home? There’s a built-in den in the master suite! BBQ season around the corner? Your balcony’s got a gas line ready. This unit blends inner-city convenience with a peaceful, green community vibe. You don’t want to miss this one! (id:60626)
Real Broker


