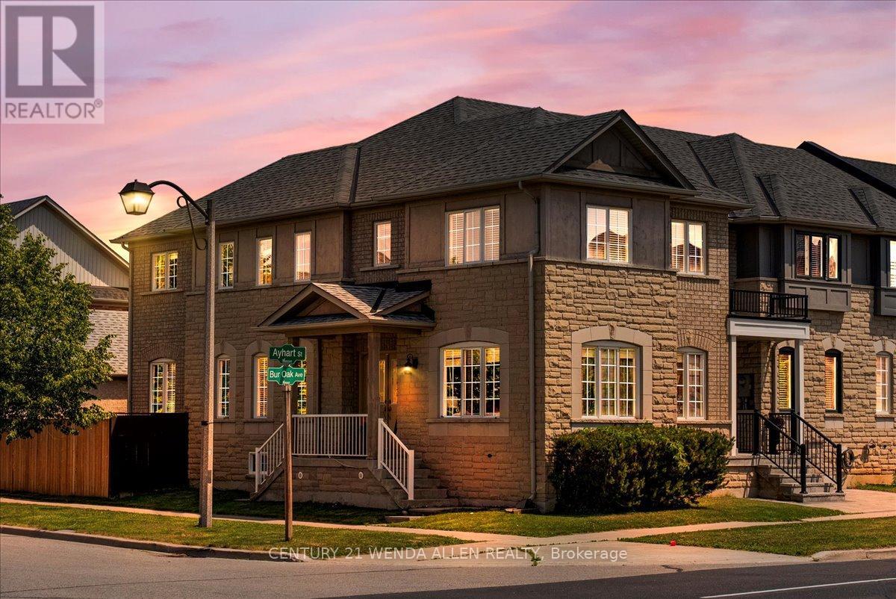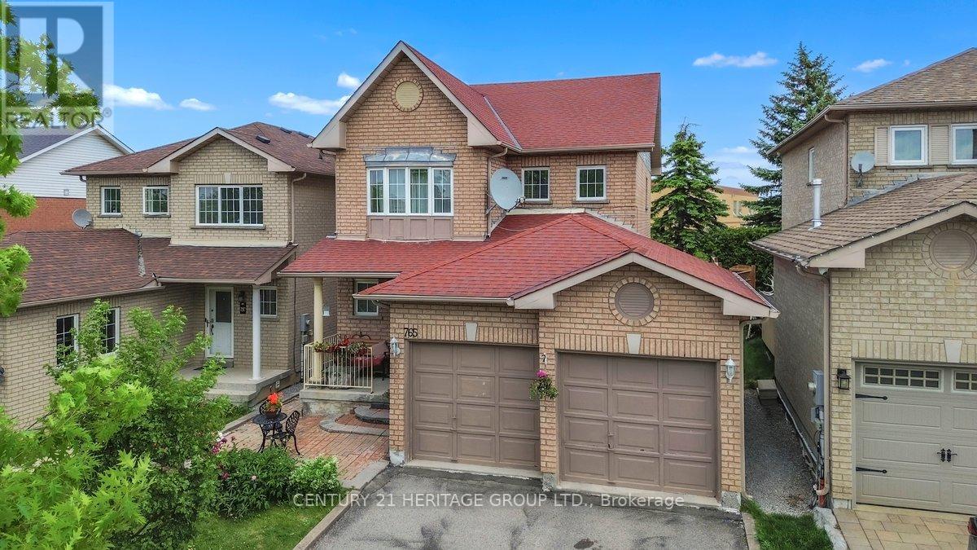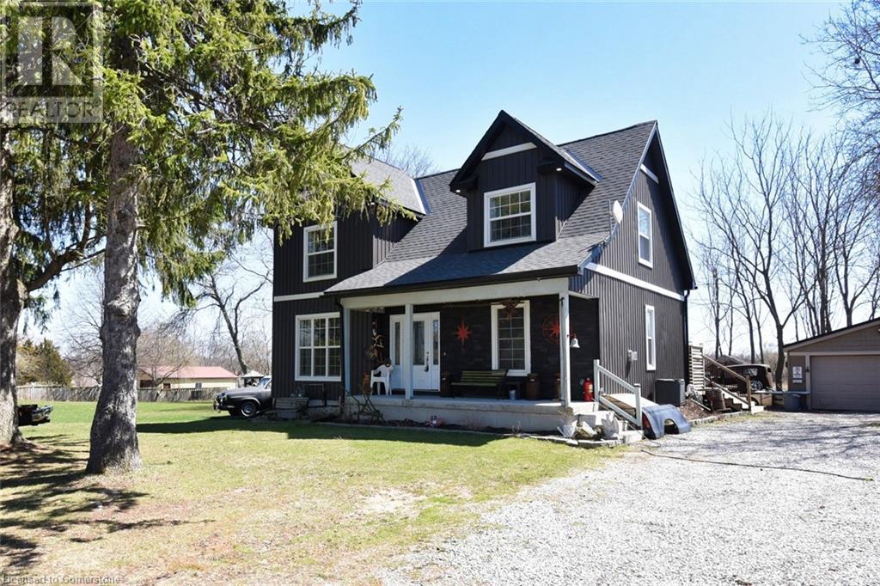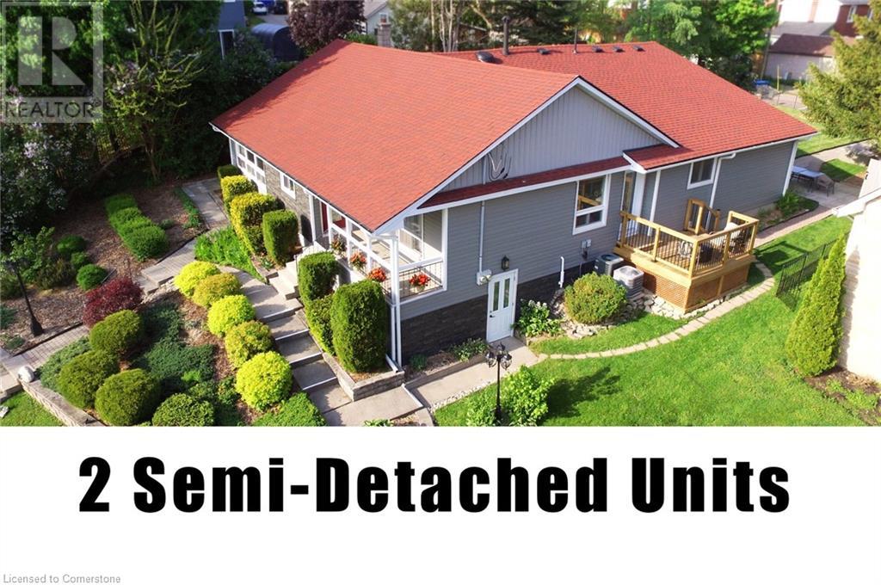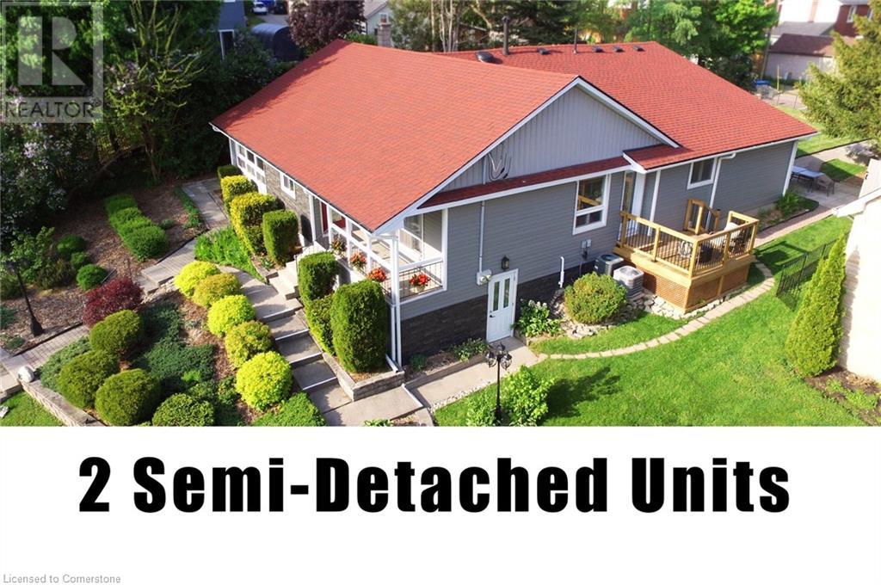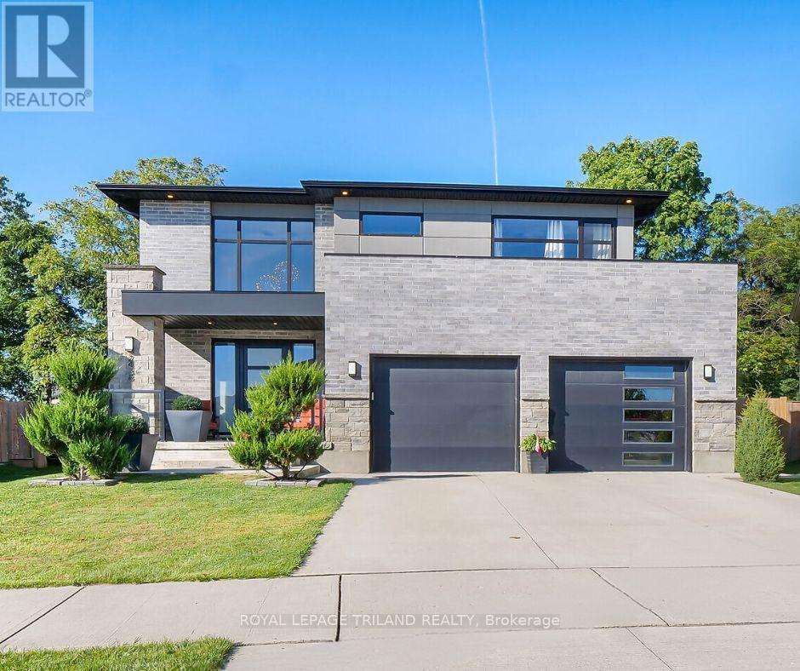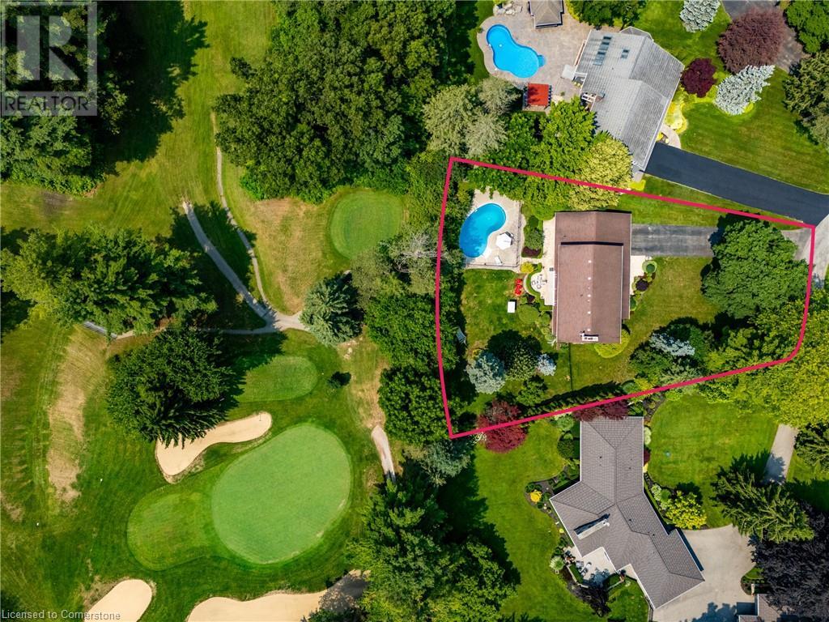2706 Mitchell Street
Abbotsford, British Columbia
O/H SATURDAY 2:30PM-5:30PM! This STUNNING 1990-built home with 6 Bedrooms and 4 Bathrooms in West Abbotsford sits on a rectangular 7,000+ SQFT LOT and features a LEGAL 2-BEDROOM SUITE with a private entrance + Nanny Suite - UP TO $3000 RENTAL. Big windows throughout bring in tons of natural light! Spacious living and dining areas lead to a private kitchen and entertainment room that flows to the covered backyard patio. 6+ car driveway with a side gate to the backyard, perfect for parking boats, RVs, or extra vehicles! FULLY RENOVATED with over $100,000 in upgrades, including windows (2021), garage doors (2021), interior & exterior lighting (2021), S/S appliances (2021), flooring, tiles (2021) & much more! Minutes to Highway 1 - Mt. Lehman Rd Exit, walking distance to all levels of schools. (id:60626)
RE/MAX City Realty
1 Ayhart Street
Markham, Ontario
!!END-UNIT!! GORGEOUS TOWNHOUSE IN TRENDY MARKHAM!! Welcome To The Beautiful & Family-Friendly Upscale Neighbourhood Of Wismer, Where Tranquility & Convenience Walk Hand-In-Hand! Enjoy An Elevated Lifestyle In This Rarely Offered Spacious Townhome Of Nearly 2000 SF, With A Unique Yet Highly Functional Floorplan That Adds A Sense Of Elegance To Everyday Life! Move-In Ready... Finished Top-To-Bottom! The Open-Concept Main Floor Creates The Perfect Setting For Every Occasion, From Family Game Nights To Holiday Feasts! Make Happy Memories In The Generously Sized Living Room, Featuring Hardwood Floors & An Abundance Of Natural Light Unique To End Units! Stay Connected With The Large Eat-In Kitchen, Offering S/S Appliances, Pantry, Ample Storage, & Pass-Through Window Spilling Into Dining Room. Enjoy Fast, Busy Meals In The Airy Breakfast Area Highlighted By Wall-To-Wall Windows. Become The Perfect Host With A Dining Room Large Enough To Accommodate Any Harvest Table & Any Sitdown Meal, Whether Family Or Function. Main Floor Laundry Doubles As A Mud Room, Adding The Luxury Of Convenience To Daily Chores! Access Backyard W/ Large Patio & Rarely Offered 2 Car Garage + Add'l Parking Pad = 3 Cars! Retreat Upstairs To Your Own Private Getaway In The Spacious Primary Bdrm Featuring W/I Closet & Relaxing 4-Pc Ens With Lrg Corner Soaker Tub/Sep Shower. 2nd & 3rd Bdrms Both Have W/I Closets & Hardwood Floors! Main Bathrm Accessed By 2nd Bdrm & Services 3rd Bdrm. Indulge Your Interests With A Home Gym/Studio/Music Room/Theater/Man Cave In The Sizeable Fin Basement Rec Room W/ Kitchen & Potlights T/Out! Enjoy The Very Best Of The Neighbourhood Literally At Your Doorstep With Wismer Park & Pond, Tennis Courts, Sports Fields, Playgrounds, Splash Pad, & Excellent Schools All Within Walking Distance! Excellent Proximity To Mount Joy GO Station/Groceries/Shopping/Restaurants/Golf/Hospital/Parks/Swan Lake/Markham Museum & Much More! Put This One On Your List & Enjoy The Cool Markham Vibe! (id:60626)
Century 21 Wenda Allen Realty
3623 Logan Crescent Sw
Calgary, Alberta
Stunning Renovated Bungalow | West Backyard | Brand New Double Oversized Garage | Double Primary Bedrooms | 5000+ Sq Ft Lot Size | Desirable Neighborhood of Lakeview | Finished Basement | Contemporary Design | Built-in Features |Imagine stepping into this beautifully renovated 4-bedroom, 3.5-bathroom bungalow, perfectly situated in the highly sought-after Lakeview neighborhood. This property features high-end finishings such as the engineered hardwood herringbone floors. As you walk through the front door, you’re immediately welcomed by the warmth of natural sunlight pouring into the spacious living room, thanks to its large vinyl windows. Picture yourself curling up by the striking natural gas fireplace, with its contrasting black accents and built-in shelving, creating a cozy and inviting atmosphere. The open-concept layout flows seamlessly into the kitchen and dining areas—ideal for hosting friends or family. In the kitchen, you’ll enjoy preparing meals on the gorgeous island, with high-end stainless steel appliances and built-in gas range and oven making cooking a breeze. The dining room, with its beautiful accent wall, sets the stage for dinner parties and intimate meals. The convenient mudroom offers storage for your jackets and shoes. There, a bench invites you to relax as you slip on your shoes before heading outside to the large west-facing backyard, where a new deck awaits for you to enjoy morning coffee or evening sunsets. When it’s time to unwind, retreat to one of the two main-floor primary bedrooms, each with its own ensuite, or venture downstairs to the spacious recreation room. Picture relaxing by the second fireplace or mixing drinks at the contemporary wet bar while friends enjoy the space. With two additional bedrooms, a 3-piece bathroom, and a dedicated laundry room downstairs, you’ll have everything you need for comfort and convenience. The double-car garage, along with extra parking, ensures plenty of room for your vehicles. If you've got a RV, look no further as there's plenty of space to park it. Living in Lakeview means being minutes away from downtown, yet nestled in a peaceful, family-friendly community with many schools and easy access to major roads such Stoney Trail and Glenmore Trail. This home is the perfect blend of modern luxury and comfortable living—your dream home waiting to be enjoyed. (id:60626)
Real Broker
765 Dillman Avenue
Newmarket, Ontario
Stunning 4+2 Bedroom Detached House in Sought-After Stonehaven Estates-Newmarket. Total square footage is 2701 of living space, With Separate Entrance, (2) Kitchen(s), (3) Fridges and (1) Freezer. Beautiful Main Eat-In Kitchen w/Bright Layout W/O To Patio, With Stainless Steel Appliances & Gas Range * And a Cozy Family Room w/Tons of Natural Light & Gas Fireplace *Spacious Open-Concept Dining & Living Room-Perfect for Entertaining* Large Primary Bedroom w W/I Closet and 5 Pc Spa-Like Ensuite w/Glass Enclosed Shower, With a Corner Soak Tub, Gleaming Hardwood Floors Thru-out, Oak Staircase With Skylight, & Pot-Lights on Main * Separate side Entrance From Basement (Ready for Extra Income), includes Large Rec Room, Large 5th & 6TH Bedroom*& A Kitchen With A Separate Washer & Dryer And A Full Bath, Brand New Furnace, Beautiful Front and Back Garden, Interlocking Front & Side Entrance, Steps to High-Ranked School(s), Parks, Shopping, Restaurant, & all Amenities * Minutes to Hwys, GO Train, Public transit, Fairy Lake, Hospital & Shopping & More! (id:60626)
Century 21 Heritage Group Ltd.
1364 Thompson Road E
Waterford, Ontario
Custom Country Home with Detached 2-Car Garage – Minutes to Waterford! Welcome to this beautifully crafted custom home, perfectly situated just outside Waterford, offering peaceful country living with the convenience of being only 30 minutes to Brantford or Hamilton. Set on a massive double-sized lot with stunning views, this 3-bedroom, 3-bathroom home is sure to impress from the moment you arrive. Step onto the covered front porch and enter a spacious, welcoming foyer. The main level features a bright and open layout with oak staircase, pot lighting, and laminate flooring throughout the living and dining areas. Cozy up by the natural gas fireplace in the dining room or entertain in the chef’s dream kitchen boasting solid wood cabinetry with soft-close doors, under-cabinet lighting, leathered granite countertops, and plenty of prep space. The main level 4-pc bathroom includes double sinks, a walk-in shower with upgraded shower head and jets — perfect for guests or family. From the kitchen, step through sliding glass doors onto a 26’ x 16’ deck with louvered walls for privacy and a gas BBQ rough-in — ideal for summer gatherings. Upstairs you’ll find three generous bedrooms, including a stunning primary suite with walk-in closet, private ensuite, and water closet discreetly tucked behind elegant glass barn doors. A convenient 2-pc bath and laundry area complete the upper level. Need more space? The lower level offers a bright rec room with pot lights and large windows, partial rough-in for a 4th bathroom, a cold room, and a tidy mechanical area — perfect for a future bedroom, party room, or workshop. This home also includes a detached 2-car garage with hydro, spray foam insulation in the basement, and R60 insulation in the attic for energy efficiency. Enjoy peaceful mornings or evening sunsets from your private backyard oasis — country living at its finest! (id:62611)
RE/MAX Real Estate Centre Inc.
69 Ralph Newbrooke Circle
Paris, Ontario
This is your opportunity to buy a new construction home where you can pick all your interior colours and move-in in 120 days. Nestled within the Nith River Peninsula, this stunning 2-story home features 2409 sqft and is a rare opportunity to back onto protected greenspace surrounded by Barker's Bush and scenic walking trails along the river. Step inside to a thoughtfully designed main floor with 9' ceilings and 8' doors that create a sense of openness and elegance. The flexible layout includes engineered hardwood in the dining/living room, spacious den and great room. Throughout the powder room and gourmet kitchen you will find ceramic tile that ties all the spaces together. The open concept is perfect for entertaining and feeling connected to guests, as there's plenty of space to gather whether its in the great room by the gas fireplace, or the kitchen that features quartz countertops, extended-height cabinetry, a large island and walk-in pantry. Head out to the backyard which is conveniently accessed by the large sliding door off the breakfast area, making BBQ a breeze. Head up the designer oak stairs to the second level which also features 9' ceilings throughout. The primary suite is a true retreat with a 17' x 5'6 private balcony - perfect for watching the evening sunsets. The suite also includes a spacious walk-in closet and a luxury ensuite with double sinks, a soaker tub, and a ceramic walk-in shower with a glass door. There are an additional 3 bedrooms and 4pc bathroom on the second floor as well as the laundry room for everyday convenience. This home is built to drywall, so it's ready for you to make it your own by choosing your preferred flooring, cabinetry, and countertops with the guidance of our interior designer, ensuring your home reflects your style perfectly. Don't miss this opportunity to live in an exclusive neighbourhood where nature meets luxury – this is the place everyone will wish they lived! (id:60626)
Royal LePage Macro Realty
1271 Windham Road 12
Simcoe, Ontario
Nestled in the heart of scenic Norfolk County, this stunning country property offers the perfect blend of peaceful rural living and modern comforts. Set on just under 1.8 acres, this beautifully maintained home boasts over 3,700 sq. ft. of thoughtfully upgraded living space, plus an additional 750 sq. ft. of unfinished space waiting for your personal touch. With 4 spacious bedrooms and 3 well-appointed bathrooms, this home is ideal for growing families, multi-generational living, or anyone seeking extra room to spread out and enjoy. From the moment you step inside, you'll be welcomed by a spacious foyer featuring double closets and upgraded tile, setting the tone for the rest of the home. Engineered hardwood flooring flows throughout the main levels, complementing the bright and expansive open-concept kitchen. This chef-inspired space features a walk-in pantry, soft-close cabinetry, a large granite-topped island, stylish tiled backsplash, newer cupboards and trim, and oversized tile flooring. Enhanced lighting, including pot lights, adds a modern touch throughout. The kitchen walks out to a large deck that overlooks the peaceful backyard—ideal for entertaining, relaxing, or simply soaking in the country views. Upstairs, enjoy the convenience of a second-floor laundry room, while the generous primary suite impresses with a walk-in closet and a beautifully tiled en-suite featuring an 8x3 shower. Additional features include a double car garage with newer doors (2019) and a massive 48x40 two-level outbuilding/shop with 100 amp service—perfect for storage, hobbies, or a workshop. Major updates completed around 2019 include the furnace, A/C, water softener, siding, eavestroughs, most windows, and a central vacuum system. The home also includes a walk-up with in-law suite potential. Located just a short drive to Simcoe, Waterford, and the 403—this home offers the space, privacy, and functionality you've been waiting for. (id:60626)
Royal LePage Action Realty
65 Broadway Street W
Paris, Ontario
Two bungalows for sale in Paris, Ontario, offering a rare opportunity to merge into one large family home or keep as two separate 3-bed, 1.5-bath luxury bungalows under one roof. Located in the Prettiest Town in Canada, these bungalows are just minutes away from the Downtown core and all amenities. Situated on an oversized 70x180 deep lot with a mature tree line, no direct rear neighbors, and views of the Nith River Valley. Parking for 5 vehicles at the rear of the property off a private lane. This home has been professionally landscaped and extensively renovated inside and out with luxury high-end finishes. It features gourmet chef-level kitchens, spa-like bathrooms, 9’ ceilings throughout, luxury vinyl plank and tile (no carpet!), LED modern designer light fixtures, newer windows and doors, Ultra HD shingles with a 50-year warranty, and quartz countertops. It's truly a one-of-a-kind property. This house can be used as a single-family home for larger families, with 6 bedrooms and 4 bathrooms, or can be utilized as a built-in mortgage helper or investment property. ?This fantastic home features two separate main floor living bungalows, each equipped with 3 bedrooms, 1.5 bathrooms, individual front and side entrances, private outdoor sitting areas, separate utilities, and distinct laundry spaces. Adding to its appeal is a bonus walk-out basement, currently unfinished but brimming with untapped potential! Situated on one of the largest lots in the heart of Downtown Paris, this property offers a unique opportunity that covers all the bases: location, rarity, and turn-key convenience. An absolute must-see! Don't miss your chance to make this remarkable property yours! (id:60626)
Platinum Lion Realty Inc.
65 Broadway Street W
Paris, Ontario
Two bungalows for sale in Paris, Ontario, offering a rare opportunity to merge into one large family home (6 bed 4 bath) or keep as two separate 3-bed, 1.5-bath luxury bungalows under one roof. Located in the Prettiest Town in Canada, these bungalows are just minutes away from the Downtown core and all amenities. Situated on an oversized 70x180 deep lot with a mature tree line, no direct rear neighbors, and views of the Nith River Valley. Parking for 5 vehicles at the rear of the property off a private lane. This home has been professionally landscaped and extensively renovated inside and out with luxury high-end finishes. It features gourmet chef-level kitchens, spa-like bathrooms, 9’ ceilings throughout, luxury vinyl plank and tile (no carpet!), LED modern designer light fixtures, newer windows and doors, Ultra HD shingles with a 50-year warranty, and quartz countertops. It's truly a one-of-a-kind property. This house can be used as a single-family home for larger families, with 6 bedrooms and 4 bathrooms, or can be utilized as a built-in mortgage helper or investment property. This fantastic home features two separate main floor living bungalows, each equipped with 3 bedrooms, 1.5 bathrooms, individual front and side entrances, private outdoor sitting areas, separate utilities, and distinct laundry spaces. Adding to its appeal is a bonus walk-out basement, currently unfinished but brimming with untapped potential! Situated on one of the largest lots in the heart of Downtown Paris, this property offers a unique opportunity that covers all the bases: location, rarity, and turn-key convenience. An absolute must-see! Don't miss your chance to make this remarkable property yours! (id:60626)
Platinum Lion Realty Inc.
2438 Red Thorne Crescent
London, Ontario
Lovely, sun-filled 4+1 bedroom home, 3.5 bathrooms, high-end appliances and finishes, fully finished basement, larger than the standard model. The back yard is pie-shaped, landscaped with an expansive patio and fully fenced, one of the largest lots in the neighbourhood. Backing on to protected forest, you will find Hummingbirds, Orioles, Blue jays and Cardinals in your lush, private back yard. Avoid the construction of other new neighbourhoods. There is nothing left to finish or fix just enjoy. Lambeth Public School is accepting new students for September! Easy walk to school or there is a school bus stop on the closest street corner. Two-minute walk to sports fields and playground. Wonderful area for families. (id:60626)
Royal LePage Triland Realty
36 Royal Crescent
St. Thomas, Ontario
Welcome to the pinnacle of modern luxury in coveted Talbotvile Meadowswhere bold design meets natures serenity. This Don West, custom-built masterpiece flaunts over $300,000 in curated upgrades that are exceptional from every angle. Set on a private ravine lot, it's not just secluded, it's untouchable. Step inside to soaring 20 ft vaulted ceilings that scream grandeur. The open concept living space is wrapped in engineered solid oak flooring, and anchored by a chefs dream kitchen featuring European built-in appliances so sleek they should come with a warning label.With 3+1 bedrooms, theres room for everything from family to flex space. The professionally finished basement is more like like sanctuary. With a sleek bar, billiards area, living area/cinema, gym, and additional bedroom/bathroom.36 Royal Crescent is better than new, the definition of opulent living, and priced significantly less than to build. Available only exclusively for a limited time, capitalize on this once in a lifetime anomaly. (id:60626)
Century 21 First Canadian Corp
6 Summit Circle
Simcoe, Ontario
Peace & tranquilty in the heart of town! This beautifully maintained 5-bedroom, 3-bathroom, 2,600+ sq. ft. home located in one of Simcoe’s quietest and mature neighbourhoods. Surrounded by tree-lined streets and backing onto the Norfolk Golf & Country Club, this solid brick 2-storey home offers the perfect blend of privacy, comfort, and convenience. Step inside to a spacious main floor featuring gleaming hardwood, a sun-filled living room with wall-to-wall windows, and a floor-to-ceiling natural stone wood-burning fireplace. The gourmet kitchen is a chef’s dream, complete with granite counters, a Viking gas stove, high-end appliances, Winger cabinetry, a pantry, and views of the backyard and pool. A 2-piece bath, mudroom/laundry with side entrance, and direct access to the backyard complete the main level. Upstairs, the primary bedroom includes a 4-piece ensuite, while four additional bedrooms share a large 4-piece bath with granite counters and double sinks—perfect for families or guests. The lower level offers a recroom with custom built-in shelving and a spacious unfinished area ideal for storage. The backyard is your private retreat: a fully fenced, heated kidney-shaped pool, expansive flagstone patio, pool house, retractable awning with LED lighting, built-in sound system, and lush landscaping. Ornamental trees, perimeter lighting, and a 100-ft driveway with parking for 10 add to the curb appeal. Located just minutes from downtown Simcoe’s restaurants, shopping, schools, and hospital—and only a short drive to Norfolk County’s best beaches, trails, wineries, golf courses, and marinas—this is more than a home; it’s a lifestyle opportunity in the heart of Norfolk County. Check out the virtual tour and book your private showing today. (id:60626)
RE/MAX Erie Shores Realty Inc. Brokerage


