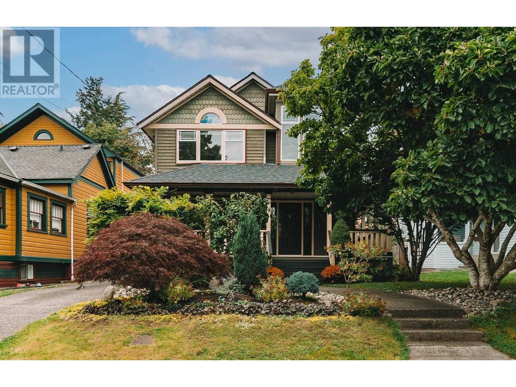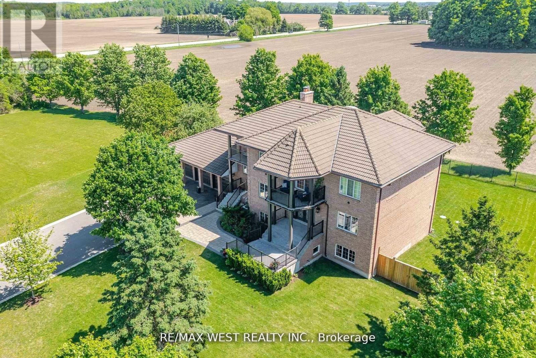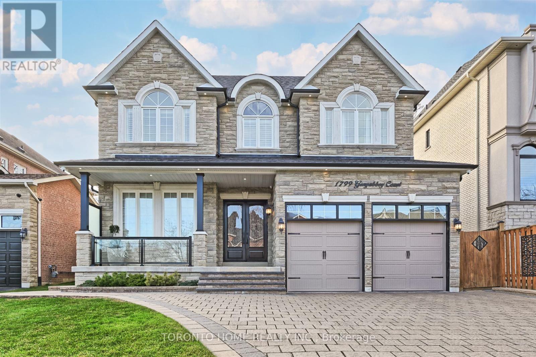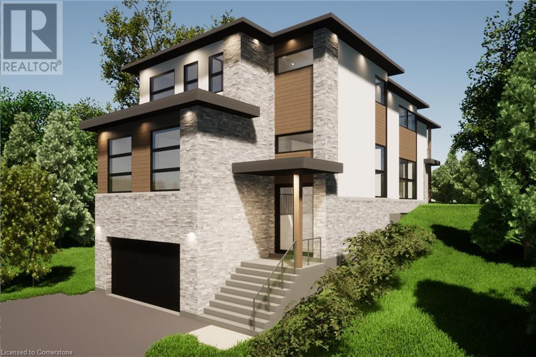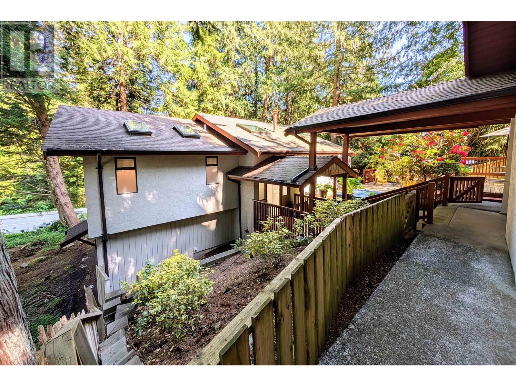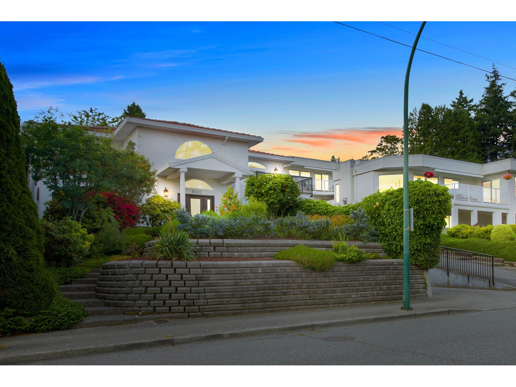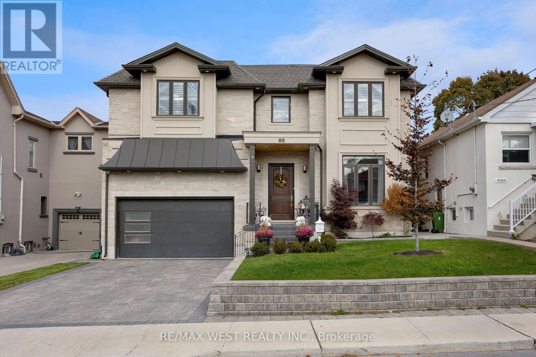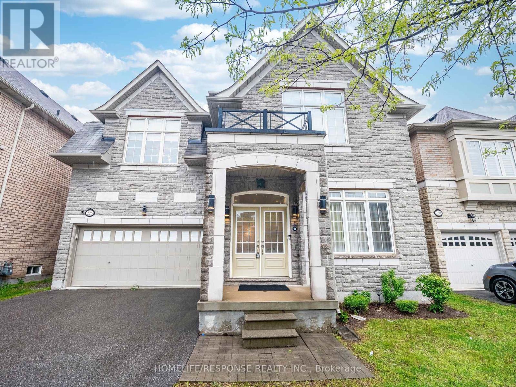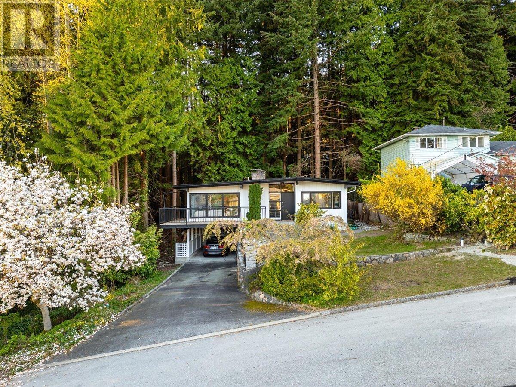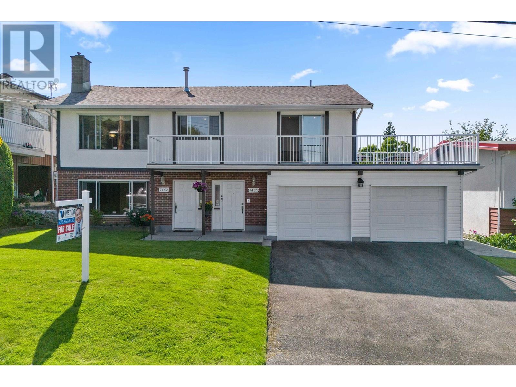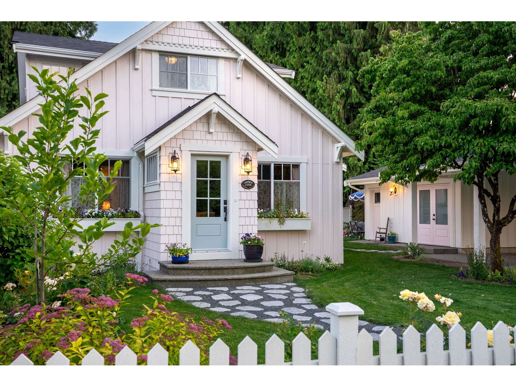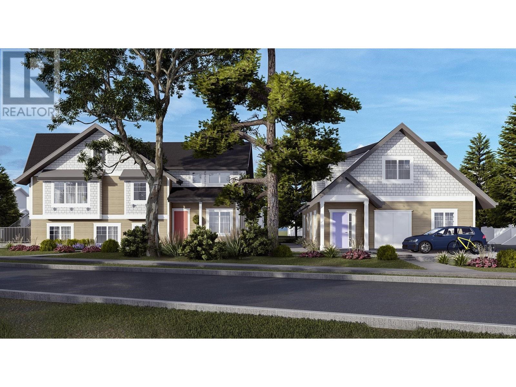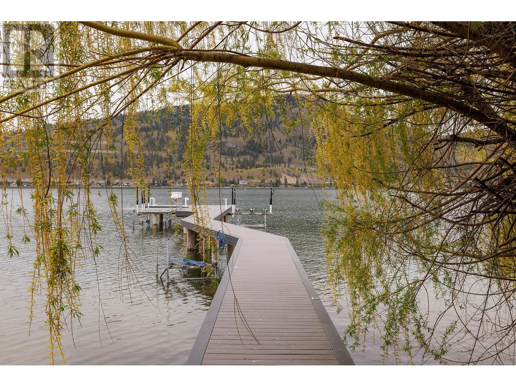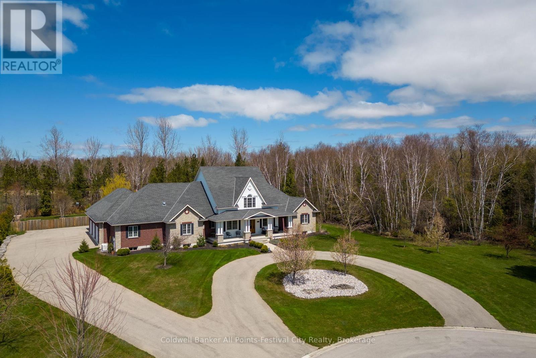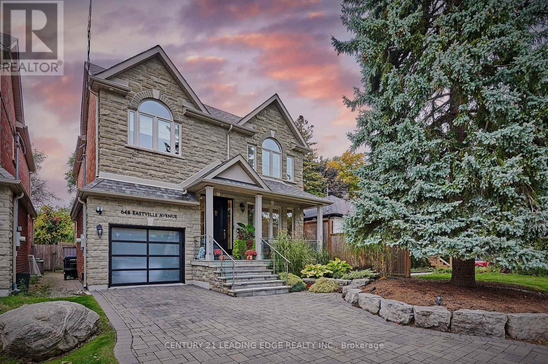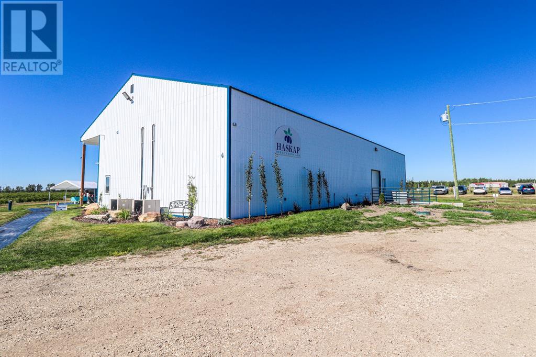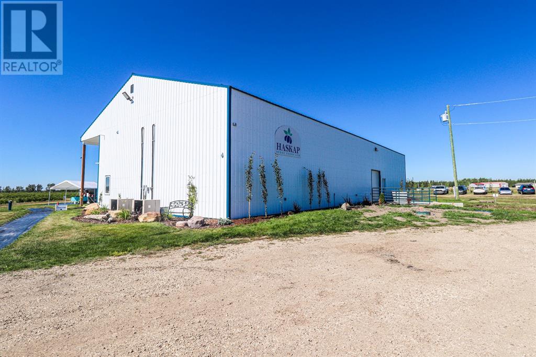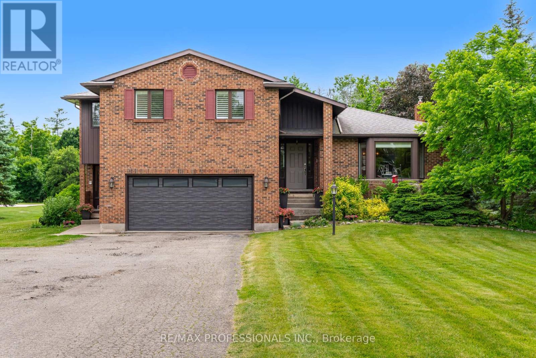311 Liverpool Street
New Westminster, British Columbia
Beautifully renovated family home in the heart of Queens Park! Heritage design, built in 1990, renovated in 2021, offers modern comforts with timeless charm. Family-friendly layout, 4 beds & 2 baths upstairs. The main floor incl: a traditional living & dining room, powder room, bright kitchen that opens to eating area, family room and covered patio with gas fireplace & heater leading to the private backyard with a garden area. Renovated kitchen, bathrooms, mudroom, floors, lighting, AC & more! (mostly 2021). Detached 2-car garage in the private backyard, space for RV/Boat parking, separate garden area, beautifully landscaped, on a large 7,304 sf lot in one of the most highly sought-after neighbourhoods in New West! Steps to Tipperary & Queens Park! (id:60626)
Oakwyn Realty Ltd.
7 Stewart Crescent
Essa, Ontario
*Extremely rare to find* Gorgeous family estate situated in prestigious Thornton Estates Community. Expertly crafted w/luxurious finishes & quality materials with meticulous attention to every detail. Boasts stunning architectural & design. This custom-built home features open staircase, oversized windows & doors, gourmet kitchen enhanced by a quartz-topped central Island, specialty drawers, elegant lighting and high-end appliances. Luxurious primary bedroom complete w/ walk-In closet & 5pc ensuite. Professionally finished walk-out basement with separate entrance. Luxury curb appeal, multiple balconies, triple car garage & clay roof. New 2021 heated salt water pool and patio for your entreating. New 2021 AC and additional ductless AC with 3 internal units for your comfort. New 2022 water softener and UV air purifier. Fully fenced back yard. Too many features to list! *Please see virtual tour and 3D tour* (id:60626)
RE/MAX West Realty Inc.
1799 Grayabbey Court
Pickering, Ontario
Location, location! This stunning executive custom home offers over 5,200 sq. ft. of luxurious living space, nestled on a private and quiet court in an exclusive neighborhood. Surrounded by multi-million-dollar custom-built homes and top-rated schools, this residence provides an unparalleled blend of elegance, privacy and prestige. Grand entrance featuring a sunken foyer and a stunning staircase, leading to a large private backyard with premium natural stone landscaping and a serene water fountain. This home is built with superior quality and craftsmanship, offering an open-concept layout that includes a spacious main-floor office, a living room with soaring cathedral ceilings, and a formal dining room. The custom eat-in kitchen is a showstopper, featuring an over 8-foot-long waterfall island, undermount lighting, and ample pantry space. The center island overlooks the cozy family room with a fireplace on one side and the formal dining room on the other, creating a seamless flow for both everyday living and entertaining.This custom home also features a WiFi smart thermostat, a WiFi-enabled smart sprinkler system for both the front and backyard, and a state-of-the-art security setup with 8 cameras. (id:60626)
Toronto Home Realty Inc.
14 North Ridge Terrace
Kitchener, Ontario
BRAND NEW MODERN LUXURY HOME backing onto Chicopee Park & Ski Resort! Proudly presented by Hanna Homes, a reputable high-end luxury builder with successful projects across Ontario. Only 14 homes will be built in this upscale subdivision accessed by a new private road ‘North Ridge Terrace’ surrounded by nature and lush forestry for optimal privacy. Lot 14 offers 3654 square feet of luxurious living space above grade. For a limited time, the builder is also including an additional 1066 square foot finished basement for a total of 4720 square feet. This spectacular two-storey walk-up home is elevator-ready and has a triple car (tandem) garage. Built with superior construction, exceptional quality and a pristine attention to detail using the highest level of materials and craftsmanship – designed for the most discerning buyers. The main level will feature impressive principal rooms with a gas fireplace and floor-to-ceiling windows allowing for beautiful natural light. A stunning gourmet kitchen designed for entertaining or culinary experts will be the perfect accompaniment. The upper level will feature 4 spacious bedrooms each with their own ensuite bathroom including an exquisite primary suite with a private glass balcony to enjoy breathtaking views of Chicopee Park. The Chicopee Heights neighbourhood is conveniently located with easy access to schools, shopping, restaurants, and highways (7, 8, 85 and 401). For outdoor enthusiasts, there is direct access to walking trails literally in your backyard as well as the Chicopee Ski and Tube Park. The private road will offer snow removal, private garage removal and common elements with a $185 per month road fee. This incredible Kitchener location is only an hour from Toronto. A full information package is available including approved home designs and drawings. (id:60626)
Royal LePage State Realty Inc.
991 Ivsbridge Boulevard
Newmarket, Ontario
Welcome to 991 Ivsbridge Blvd! Luxury Living in Prestigious Stonehaven Estates*Located in highly sought-after Stonehaven Estates, this executive residence offers the perfect blend of luxury, comfort and convenience in almost 4000sq/ft plus finished basement*Ideally situated close to Hwy 404, top-rated schools, parks, the Magna Recreation Centre and all the amenities of both Aurora and Newmarket* This upgraded and desirable Windsor model boasts exceptional features and finishes throughout* The heart of the home is a chef-inspired kitchen complete with a large center island, granite and butcher block countertops, crown mouldings, pot lighting, and higher-end stainless steel appliances* The adjacent breakfast area overlooks a stunning backyard oasis* The impressive great room features soaring 20+foot ceilings, a striking stone fireplace, pot lighting, and gleaming hardwood floors* Additional main floor highlights include a dedicated home office, formal living and dining rooms and a spacious laundry/mudroom with folding counter, access to the double car garage, side yard entry and a second staircase to the finished basement* Elegant circular hardwood stairs with wrought iron pickets lead to the upper level, where the expansive primary suite offers a private sitting area, a large walk-in closet and a fully remodeled spa-like ensuite with soaker tub, separate shower and a double-sided gas fireplace* Generous secondary bedrooms include one with its own private 3-piece ensuite* The finished basement features dual staircases, a massive recreation area, rough-in for a bathroom, a cantina and a large unfinished space ideal for storage or future expansion* Step outside to your private backyard retreat featuring extensive stonework and landscaping, a gorgeous inground pool with built-in spa, a pool house, gazebo and a two-tiered deck-perfect for entertaining family and friends.Dont miss your chance to own this exceptional home-perfect for entertaining, both in side and out! (id:60626)
Keller Williams Realty Centres
4706 Meadfeild Road
West Vancouver, British Columbia
CALLING ALL YOUNG FAMILIES to the perfect home to raise a family. Situated in the heart of Caulfeild and only requiring your personal cosmetic touches, this 4 bed/ 2 bath home is seeking a new family to call its own. Set back on a huge 15,400 SQFT (.35 ACRE) corner lot it features a lovely sunroom, bright open master bathroom and private deck area with sunken hot tub. A recently installed high efficiency furnace and hot water tank covers the major mechanical items. Caulfeild Elementary is just across the street with playgrounds and fields for the kids to spread their wings, gain some independence and then on to Rockridge Secondary only 5 minutes away. Shopping at Caulfeild Village is a breeze without having to fight traffic allowing you more time to enjoy the many local beaches, explore Lighthouse Park or meet with friends at Isetta Cafe for a morning coffee just down the road. A perfect place to raise a family! (id:60626)
Royal LePage Sussex
15423 Buena Vista Avenue
White Rock, British Columbia
This architectural masterpiece offers ocean views and almost 6000 SF of living space on a 9400 SF+ lot and is located in the heart of White Rock! From the moment you walk in you will be wowed, greeted by a grand 20X20 foyer with open to above ceilings with a spiral staircase that leads you up to the main floor living. With 3000 SF on one floor with 3 separate patios this open concept layout is an entertainer's dream! Formal living, dining, and family room are all connected with a chef's kitchen and a grade level backyard! Main floor features two primary suites both with their own ensuite. Lower level also has two separate patios, a functional flex space and a 2000 SF Two bedroom + den large living space, perfect for in-laws or adult children. Got toys? The garage is a 6 car double tandem! (id:60626)
RE/MAX Colonial Pacific Realty
88 Yardley Avenue
Toronto, Ontario
This Property Is Priced To Sell, This spectacular 4+2 bedroom, 6-bath home delivers on both function and finesse, with refined design details that elevate every inch. From soaring 10-foot ceilings and rich stained hardwood floors to Parisian-inspired trim and coffered ceilings, the craftsmanship is felt throughout. The main floor offers open, airy living with a newly fitted, stunning custom marble fireplace and a sun-filled family room, custom millwork, and a sleek gas fireplace that anchors the space. The gourmet kitchen is equally impressive outfitted with high-end Thermador appliances, a waterfall island, and custom cabinetry, all set beneath designer lighting and motorized window coverings. Upstairs, the primary suite is a true retreat, complete with a walk-in closet and spa-like ensuite with heated floors. Each additional bedroom features walk-in closets with custom built-ins and ensuite access, ensuring comfort and privacy for the entire family.The fully finished walkout basement includes a full-size kitchen and a private nanny suite, offering flexible space for multigenerational living or hosting. Outside, the professionally landscaped yard is framed by mature trees and enhanced by a brand new irrigation system, creating a lush, low-maintenance outdoor experience. The extra-wide interlock driveway and double garage offer everyday convenience with style.Ideally located just minutes to the downtown core, top schools, TTC subway, the upcoming LRT, and beloved local shops this is elevated city living, rooted in community. (id:60626)
RE/MAX West Realty Inc.
226 Jessie Caverhill Passage
Oakville, Ontario
Stunning Luxury Home in Prime Oakville Location! Welcome to this beautifully designed detached residence offering over 4,499 sq ft above grade of luxurious living space. This sun-filled home features 4 spacious bedrooms on the second floor, including a lavish primary suite with two walk-in closets and a spa-inspired ensuite. The second level also boasts a dedicated home office perfect for remote work or study. A true standout is the third-floor loft suite, complete with a 3-piece bath, walk-in closet, Balcony, and endless possibilities as an in-law or guest suite, studio, or teen retreat. The home features gorgeous hardwood flooring throughout, smooth 9-ft ceilings on the main and second floors, and large windows that flood the space with natural light. Enjoy seamless flow between the two full kitchens, ideal for multi-generational living or entertaining. With 5 well-appointed bathrooms, a bright and open layout, and attention to detail at every turn, this home offers comfort, elegance, and flexibility for todays modern family. Don't miss this rare opportunity to own a home that checks all the boxes in one of Oakville's most desirable neighborhoods! (id:60626)
Homelife/response Realty Inc.
36 Blenheim Circle
Whitby, Ontario
Wow! Wow! Stunning Detached Full Brick Home With Ravine Views! This Is A 5-Year-Old Home With High Ceiling, Perfectly Positioned For Convenience And Natural Beauty. It Features 4 Bedrooms And 4 Bathrooms, Spacious And Stylish With Hardwood Floors Throughout. The Open-Concept Living Main Floor Boasts Modern Lighting, Trim, Waffle And Coffered Ceiling. Main Floor Has 11' Ceiling And The Second Floor Offers 9' And 10' Ceilings. Step Onto The Expansive Stamped Concrete Patio Overlooking True Ravine And Privacy. The Primary Suite Includes A Luxurious 5-Piece Ensuite And Two Generous Walk-In Closets. The Second Floor Laundry Is Modern And Fully Equipped With All Facilities. The Basement Includes One Bedroom, One Bathroom And A Huge Family Or Recreation Room. The Double Car Garage Is Fully Finished With An Organizer. Additional Features Include Stamped Concrete Driveway, Backyard And Landscaping. Located On A Ravine Lot With Breathtaking Views And Natural Surroundings. Close To Trails And Amenities With Access To Walking And Biking Trails, And Very Close To Highways 412, 407 And 401. This Home Is 100% Move-In Ready And Perfect For Families Or Anyone Seeking A Peaceful And Convenient Lifestyle. It Can Also Accommodate Extended Family And Checks All The Boxes. Don't Miss Your Chance To Own This Exceptional Home In Whitby. (id:60626)
Homelife/future Realty Inc.
868 Prospect Avenue
North Vancouver, British Columbia
Featuring a brand-new roof, fresh interior and exterior paint, and professionally permitted tree removal to enhance natural light, this beautifully updated 3-bedroom, 1.5-bathroom home is move-in ready. Ideally situated within the sought-after Montroyal Elementary and Handsworth Secondary school catchments, it´s just a short stroll to the elementary school and a quick walk or drive to the secondary school. Enjoy the best of North Shore living-just minutes from Grouse Mountain, scenic hiking and biking trails, and the vibrant shops and cafes of Edgemont Village and Westview Shopping Centre. Nestled beside the peaceful Sarita Park on two sides, the home offers exceptional privacy and a tranquil, green outlook that makes the backyard feel like your own private retreat. (id:60626)
Engel & Volkers Vancouver
5465 Abbey Avenue
Burnaby, British Columbia
Rare Opportunity in the Heart of Burnaby! Welcome to this stunning 5 BED + 2.5 BATH home, in one of Burnaby´s sought-after neighborhoods, where homes rarely come up for sale! Thoughtfully designed with a spacious wrap-around balcony, huge backyard, and located on a quiet, family-friendly street. Peaceful living minutes from the vibrant shopping, dining, and entertainment of Metrotown and Kingsway. Walking distance to Chaffey Burke Elementary, Moscrop Secondary, Burnaby Hospital, the Skytrain & Wesburn Park. Enjoy a close-knit community, and experience the best of both worlds-convenience & tranquility. Potential to build up to 6 units. (id:60626)
Stonehaus Realty Corp.
6050 Cedar Park Road
Clarington, Ontario
Pristine & Private 10-Acre Oasis. A True Countryside Paradise! This beautifully upgraded ranch-style bungalow offers over 5,000 sq. ft. of elegant living space, nestled in a serene natural setting surrounded by mature trees. Enjoy the peaceful charm of a walkout basement leading to acres of open backyard with a scenic pond, stream, and wooded areas. Lovingly maintained by an artist family for 18 years, the home features a stunning 1,500 sq. ft. hall used as a gallery, perfect for creative or entertaining space. Bright and spacious sunroom, living, and dining rooms are filled with natural light through large windows. The kitchen is warm and inviting with hardwood cabinets and flooring, complemented by brand-new stainless steel appliances. Cozy family room with traditional wood-burning fireplace offers picturesque views of the sunset over your expansive property, with direct access to the deck from multiple rooms.The finished walkout basement includes a second kitchen, additional family and dining areas, ideal for multi-generational living or entertaining. The main washroom is a spa-like retreat with a freestanding tub. Ample storage throughout. Located just 2 minutes to Hwy 407 and 12 minutes to Hwy 401, this is the perfect blend of seclusion and convenience.Come experience the artistry of nature and the joy of summer living in this one-of-a-kind country estate! (id:60626)
Aimhome Realty Inc.
23208 Francis Avenue
Langley, British Columbia
A Perfect Blend of Classic Charm and Modern Luxury. Renovated and expanded in 2024, it offers the feel of a new home while maintaining the timeless character that makes it truly special. Inside the space showcases elegant designer wall coverings, a beautiful French-style fireplace mantle and wide-plank oak hardwood floors. The attention to detail is evident throughout. A standout feature is the flexibility of two primary bedrooms, one on the main level, ideal for multigenerational living or guest accommodation. The property has a detached, heated studio that could be a perfect space for a home based business, or AirBNB. Located in the heart of Fort Langley steps from farmers market, shops, schools, and popular eateries, this home combines lifestyle and location in the best possible way. (id:60626)
Oakwyn Realty Ltd.
970 Park Drive
Vancouver, British Columbia
Centrally located 2 Story 5 Bedrooms Infill House in South Oak, with convenient transportation hubs: 1 minute drive to Oak Park / 4 minutes drive to Marine Gateway comprehensive mall, sky train station, dinning, cinema, entertainment / 7 minutes drive to brand new Oakridge Centre, Richmond Chinese Community, Langara Golf Course only 3 minutes walk to Winona Park / 12 minutes drive to Vancouver International Airport / 15 minutes drive to The University of British Columbia / Vancouver Downtown NO strata fee! a Curated collection of bespoke Duplex homes on Vancouver´s tree-lined Marpole neighbourhood. Impeccable space design enables spacious interiors for living. Smart Home system equipped entire community, together with spa-like bathrooms, air Conditioner and floor heating and more. (id:60626)
RE/MAX Crest Realty
1717 Asphodel 10th Line
Asphodel-Norwood, Ontario
Everything You Have Asked For!! 5 bedroom, 4 bath home, attached garage, huge shop & 2 bedroom apartment +23.7 acres! Built in 2021 custom-built home, ICF construction, R60 attic insulation. Private 900' lane with gates, offering over 5,200 sq. ft. , 23.7 private acres with scenic open fields, forest, and a serene pond. Steel roof, and vinyl siding, this home features extensive stamped concrete patios, composite deck with glass railings, off kitchen indoor 14x28" heated saltwater pool & featuring Marquis Hot Tub with Covana powerlifting cover($30K setup). Large firepit surrounded by stamped concrete, covered porch, in floor pool cover, HRV air exchanger. The interior showcases 10-foot ceilings (16-foot cathedral in great room), open gourmet kitchen with high-end appliances, custom cabinetry, & stone counter tops. Enjoy 4 bathrooms & 5 bedrooms with custom closets, including a primary suite with a steam shower en- suite. Amenities include radiant in-floor heating, propane furnace with central air & IBC propane boiler system heating floors and pool. Oversized mud room with island, built in cabinets, stone countertops and washer & dryer, & door to attached heated 2 car garage Fully finished basement with 8' ceilings, clear span floor truss system & pot lights, custom built wet bar, theatre, billiards & arcade games. Attached heated garage, advanced security system, and soundproofed walls. Property highlights include a detached 40x60 heated shop ICF construction in floor drains & radiant heat, bathroom, propane force air heat, 3 bay doors, 12' ceilings & 12'x60' covered RV storage that has 50 amp RV receptacle, & 25' concrete pad in front. A separate 22x40' 2-bedroom in-law apartment (currently rented $2200/month rental income could cover taxes and heating)! walk in shower, open concept, additional outbuildings, 20x30 coverall & 10x12 garden shed Complete security system inside & out can be monitored. This estate offers exceptional privacy & luxurious living! (id:60626)
Kic Realty
8291 Okanagan Landing Road
Vernon, British Columbia
Welcome to your wonderful home on the shores of Okanagan Lake—where every day feels like a vacation, and the lake is your backyard. This well-designed walkout rancher is more than a home; it’s a lifestyle. Perfectly positioned on over an acre of land in the sought-after Okanagan Landing area. This property blends privacy, prestige, and potential. With 66 feet of direct lake frontage, a new maintenance-free composite dock with custom lighting extends your living space onto the water—offering the perfect place to moor your boat swim, sunbathe, launch your paddleboard. Your evening ambiance is set by dock lighting that casts a magical glow over the lake, creating a spectacular scene whether you’re hosting friends or enjoying a quiet moment alone. In addition, there is an opportunity to build an additional garage with a carriage house, this offering is a rare and versatile find in one of Vernon’s most coveted neighbourhoods. (id:60626)
Chamberlain Property Group
17 Fawn Creek Lane
Bluewater, Ontario
One of the most prestigious homes in picturesque Bayfield, ON, located along the shores of Lake Huron. Where to begin with this home - situated on over 4 acres of absolute privacy within the village, this stunning home offers incredible features both indoors & out. Your own walking trail, custom saltwater pool, spectacular covered back porch and hot tub area. Entertaining will be an absolute dream with your own HD golf simulator located in one of the bays of the 4 bay garage. A gorgeous, brand new custom kitchen, complete with Dacor appliances, is the heart of the home. Complete with adjacent butler pantry, laundry room, dining area and grand living room with coffered ceiling and stone fireplace. Your home office space is tucked nicely off the front foyer and overlooks the beautiful front gardens. The primary suite is nothing short of incredible - gas fireplace, gorgeous ensuite with dual shower, soaker tub with fireplace & tv and massive walk-in closet. Two other main floor bedrooms with adjoining ensuite. Your guests will not want to leave once they stay in the loft complete with kitchenette and 3pc bath. The lower level is any sports fan dream! A bar, pool table, projector tv, full kitchen and additional bedrooms, bathroom, sauna room and exercise room complete this home. The bonus is being located in Bayfield! Enjoy all that Main Street offers - dining, shopping & activities. Bayfield offers beautiful beaches, marina and sunsets like nowhere else! Priced far below replacement value for the square footage and property. Please refer to floor plans for additional rooms and measurements. (id:60626)
Coldwell Banker All Points-Festival City Realty
64b Eastville Avenue
Toronto, Ontario
Welcome to a truly exceptional residence, nestled south of Kingston Road in the highly coveted Cliffcrest neighbourhood. This Manorgate custom-built home is a rare blend of elegance & craftsmanship, framed by immaculate professional landscaping & striking curb appeal. A cozy covered porch, LED-lit driveway and a Toro irrigation system extend a warm welcome before you even step inside. Beyond the warm entry, the main floor showcases 9-foot ceilings & an exquisite, fully renovated designer kitchen. Outfitted with high-end stainless steel appliances including a Capital 6-burner gourmet stove, GE wall oven, Jenn-Air dishwasher, & Silhouette wine fridge this kitchen is both functional & elegant, complete with quartz countertops & matching backsplash. A large island anchors the space, ideal for entertaining or casual family meals. The adjoining dining & living rooms flow seamlessly, enhanced by matte-finish hardwood floors, LED pot lighting, and custom California shutters. Walk-outs from the family room & breakfast area leads to an outdoor entertainment zone with a built-in kitchen & lounge area perfect for summer gatherings. The second floor boasts four generous bedrooms, two skylights, & an impressive primary suite, all tied together by the same elegant flooring & crown molding seen throughout the home. The basement, can be accessed via a private side entrance, is a versatile haven. It features a large recreation room wired for surround sound, a spacious bedroom, a gym/playroom area, & a sleek 3-piece bath. Roughed-in kitchen plumbing & gas lines allow for easy conversion into a self-contained suite perfect for extended family or rental income. The fifth bedroom is a flexible space offering possibilities of a home office, craft/bed room. Outside, enjoy lush, manicured grounds with ambient lighting & multiple entertainment zones. Set in a family-friendly area with access to top schools, parks, & Lake Ontario's Bluffs, this home offers not only luxury, but lifestyle. (id:60626)
Century 21 Leading Edge Realty Inc.
705068 82 Range
Wembley, Alberta
ATTENTION INVESTORS !!! Have you heard of Haskap Berry Farm? It is one of the largest haskap farms in Canada! And it's for sale. Haskap berries are a new, healthy, tasty and emerging crop in the Agri-Food Industry. They are high in antioxidants and Vitamin C with a robust, bold taste, similar to a juicy blueberry, raspberry, and black currant combined. Haskap Berry Farm is a premium, high-quality operation with 57,000 plants, 57 acres, drip irrigation, a dugout, landscape fabric, a bird control system, and an 8-foot high fence. A new 4,000+ square-foot processing and freezing facility was completed in 2020, designed specifically for food safety protocols and large quantity throughput. Food safety programs are in place. A state-of-the-art product traceability program has been purchased to trace the haskaps from harvest through shipping and is in preparation for use this season. The farm has current and pending contracts and a successful u-pick operation. It is located in close proximity to an urban area. Thirty thousand newer haskap varieties (producing larger, sweeter berries) were planted in 2017 and 2018. The farm utilizes natural growing techniques and processes good soil. The field layout is designed for optimum pollination and efficient harvesting. Berms, swales and buffer zones have been introduced, reducing the possibility of cross-contamination. The farm is located in CR5 AG zoning and has the potential for expansion within existing boundaries. Fifteen thousand plants have been pruned, enabling maximum future yields for 2022. Various farm equipment to be included in the sale! Owners are approaching their mid-60s and are looking to sell. Hit the ground running with the Possibility of transition support. (id:60626)
RE/MAX Grande Prairie
705068 Rge Rd 82
Wembley, Alberta
ATTENTION INVESTORS !!!Have you heard of Haskap Berry Farm? It is one of the largest haskap farms in Canada! And it's for sale. Haskap berries are a new, healthy, tasty and emerging crop in the Agri-Food Industry. They are high in antioxidants and Vitamin C with a robust, bold taste, similar to a juicy blueberry, raspberry, and black currant combined. Haskap Berry Farm is a premium, high-quality operation with 57,000 plants, 57 acres, drip irrigation, a dugout, landscape fabric, a bird control system, and an 8-foot high fence. A new 4,000-square-foot processing and freezing facility was completed in 2020, designed specifically for food safety protocols and large quantity throughput. Food safety programs are in place. A state-of-the-art product traceability program has been purchased to trace the haskaps from harvest through shipping and is in preparation for use this season. The farm has current and pending contracts and a successful u-pick operation. It is located in close proximity to an urban area.Thirty thousand newer haskap varieties (producing larger, sweeter berries) were planted in 2017 and 2018. The farm utilizes natural growing techniques and processes good soil. The field layout is designed for optimum pollination and efficient harvesting. Berms, swales and buffer zones have been introduced, reducing the possibility of cross-contamination. The farm is located in AG zoning and has the potential for expansion within existing boundaries. Fifteen thousand plants have been pruned, enabling maximum future yields for 2022. Various farm equipment can be included in the sale! (id:60626)
RE/MAX Grande Prairie
38 Mark Street
Aurora, Ontario
The Perfect 4+1 Bedroom & 5 Bathroom *Luxury Dream Home* Family Friendly Neighbourhood* Close To Shops On Yonge, HWY, Entertainment, The GO, Top Ranking Schools & Parks* Premium Corner Lot W/ Private Backyard* 64ft Wide At Rear* Professionally Landscaped & Interlocked* Beautiful Curb Appeal* Large Covered Wraparound Porch* Brick Exterior* Custom Columns* Exterior Lighting* Fibre Glass Main Entrance* Mahogony Garage Door* Legal Basement Apartment* Perfect For Rental Income* Enjoy Approx 4,000 Sqft Of Luxury Living* High Ceilings Throughout* Open Concept Floorplan* Floating Staircase W/ Glass Railing* Smart Home System W/ Built-In iStation & IPad* Expansive Windows* Chef's Kitchen W/ Custom Two Tone Colour Cabinetry* Built-In Speakers* All High End JennAir Built-In Apps* Paneled Refrigerator* Gas Cooktop W/ Pot Filler* Wall Oven & Microwave* Centre Island W/ Waterfall Quartz Counters *Matching Backsplash* Under Cabinet Lighting* Breakfast Opens To Wide Sliding Doors W/O To Sundeck *Natural Gas For BBQ* Family Rm W/ Custom Ceilings* Floating Gas Fireplace* Stone Entertainment Wall* Huge Combined Dining & Living Room W/ Custom Millwork* Gas Fireplace* Built-In Speakers & Walk Out To Covered Porch* Feature Accent Wall For Main Staircase W/ Large Centred Skylight* Primary Bedroom W/ High Ceilings* Fluted Paneling* Walk-In Closet W/ Organizer* Spa-Like Ensuite W/ Standing Shower* Rain Shower Head* Custom Tiling* Glass Enclosure & Shower Bench* Floating Vanity* All Good Sized Bedrooms W/ Closet Space & Large Windows* 3 Full Bathrooms On 2nd* Legal Basement Apartment* Sunfilled Walk-Out Basement* Soundproofed* Custom Kitchen W/ Full Size Stainless Apps* Quartz Counters & Backsplash* Custom White Cabinetry* Undermount Sink By Window* Open Multi-Use Rec Room* Spacious Bedroom W/ Natural Light* 2 Separate Laundry Rooms* Separte Hydro Meter For Bsmnt* Tree Fenced Backyard* Landscaped & Interlocked* Perfect Backyard Space* Must See! Don't Miss* (id:60626)
Homelife Eagle Realty Inc.
3663 Whitney Howard Road
Hamilton Township, Ontario
This incredible property has it all. Over 14 gorgeous acres including a pond, paddocks, fields and landscaped area, a custom built home offering almost 6,000 square feet of finished living space, with an oversize triple car garage (room for 4 or 5 cars) and a beautiful second legal home, finished in 2020, with its own detached 2-car garage! Truly one of a kind! The main home, built in 2014, offers a beautiful great room with vaulted ceilings, fireplace and stunning views, the eat-in kitchen has room for the whole family at the breakfast bar or the kitchen table. The main floor includes five bedrooms with a large principal bedroom, gorgeous ensuite with in-floor heating, and oversized closet, a formal dining room as well as a separate office or den. The fully finished walkout basement with in-floor heating contains a large rec room, three (or more) additional bedrooms, office space/games room, home gym, two full bathrooms and walk-up to the garage. The legal second home is perfect for extended family offering 1,200 square feet including a great kitchen with island, quartz counters and stainless steel appliances, vaulted ceilings, bedroom with 3 pc ensuite, steam shower, office and laundry room with forced air heating and a gas fireplace. Make sure to go around back to find the entrance to an impressive 1,200 sq ft workshop in the basement! (id:60626)
RE/MAX Jazz Inc.
12130 Eighth Line
Halton Hills, Ontario
Proudly owned by the original family, this beautiful 5-level sidesplit sits on just under an acre of property in the highly coveted Glen Williams community. Offering exceptional space, versatility, and timeless charm, this home is ideal for multigenerational living or those seeking flexible investment potential. Step inside the formal front entrance into a grand foyer illuminated by a skylight above. Double French doors lead to a bright, spacious family room, overlooking the elegant formal dining room, which also features its own set of French doors and a pocket door opening into a stunning eat-in kitchen, a true heart of the home. Thoughtfully designed for both everyday living and entertainment, the upgraded eat-in kitchen boasts granite counters, High-end appliances, two sinks, pot lights, ample cabinetry, and a walkout to the backyard deck. A secondary front entrance leads to an in-law suite, complete with a generous living area, kitchenette, a well-sized bedroom with a 4-piece ensuite, and direct walk-out access to the backyard offering privacy and comfort for extended family or guests. Upstairs are three bedrooms with built-ins, a sky-lit 4-pc bath & laundry. The double-door primary suite is a private retreat with a large walk-in closet, a 5-piece ensuite, and a walk-out to a peaceful private balcony overlooking the yard. The lower level with its own separate entrance offers a large open-concept living space. It includes an enclosed den and a large walk-in pantry. With its unique floor plan and multiple entrances, this property offers a rare opportunity to convert into three distinct living spaces, perfect for multigenerational families or income potential. All set in a charming, walkable village with a vibrant arts scene, cafés, galleries, and scenic trails. Don't miss your chance to own a one-of-a-kind property in a community that perfectly blends natural beauty, heritage character, and modern convenience. (id:60626)
RE/MAX Professionals Inc.

