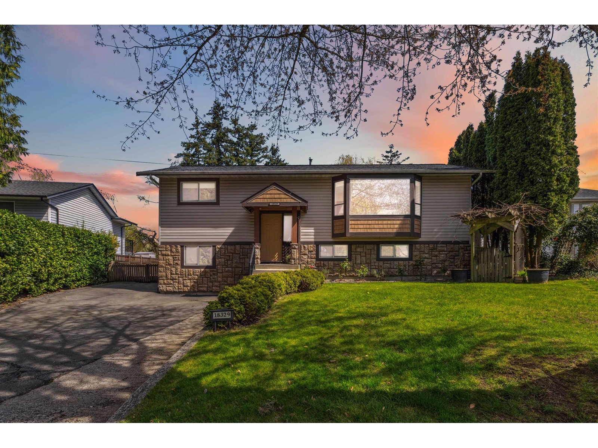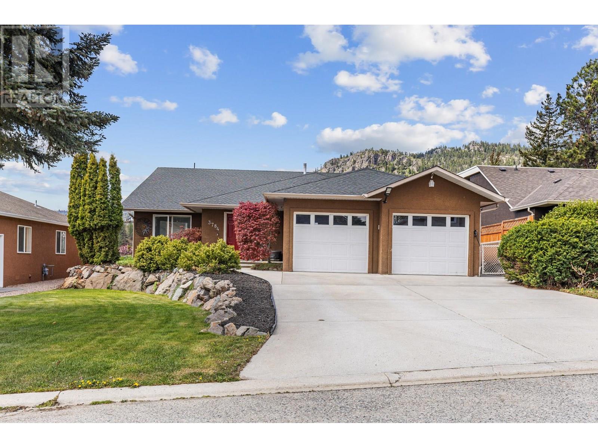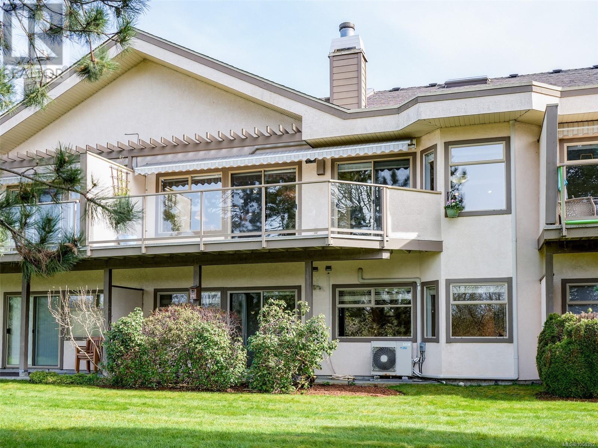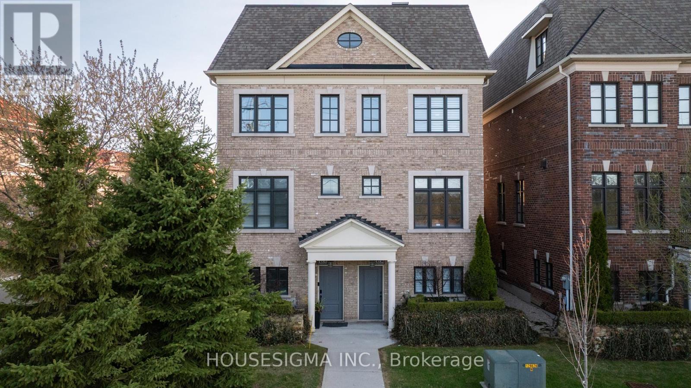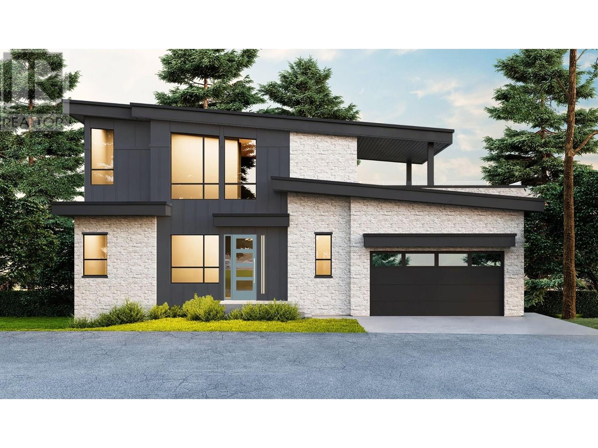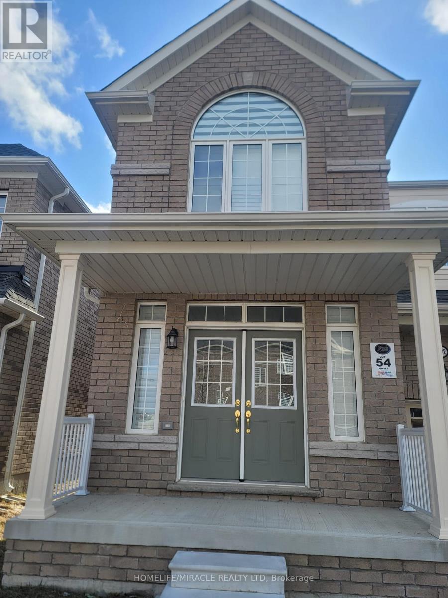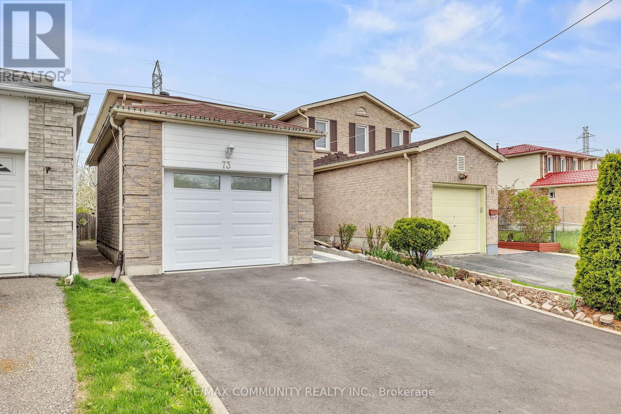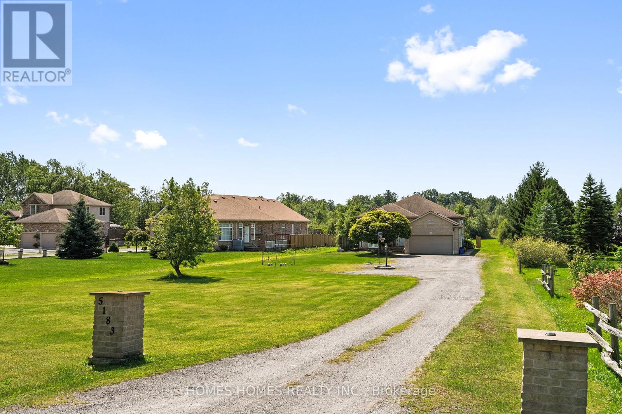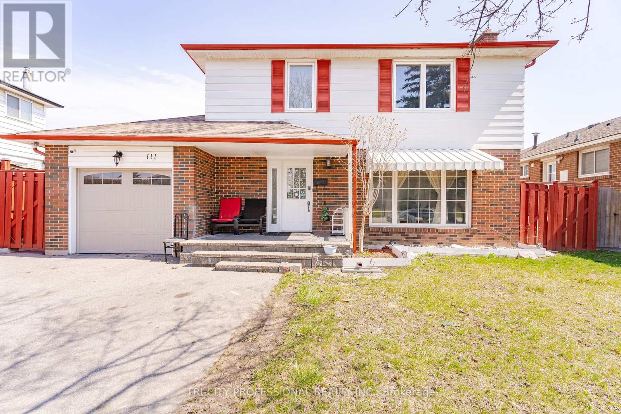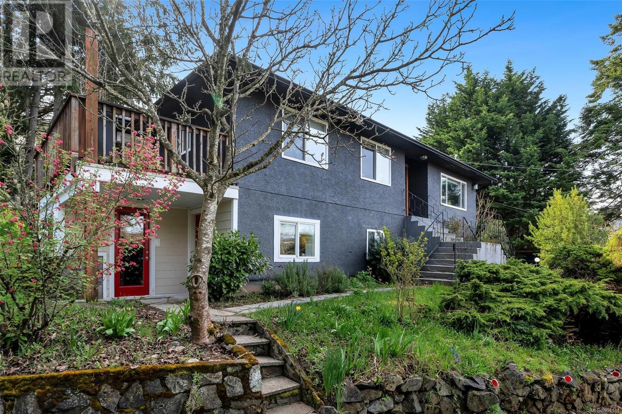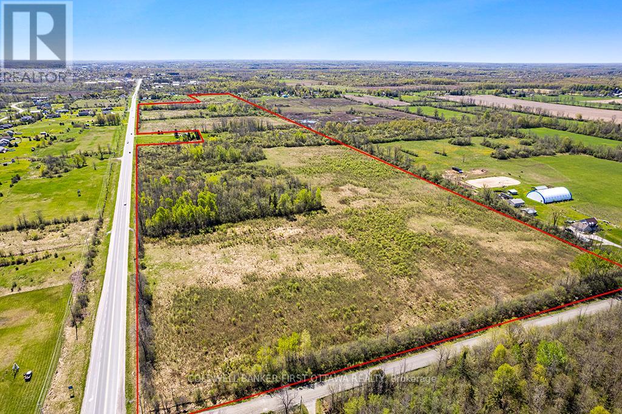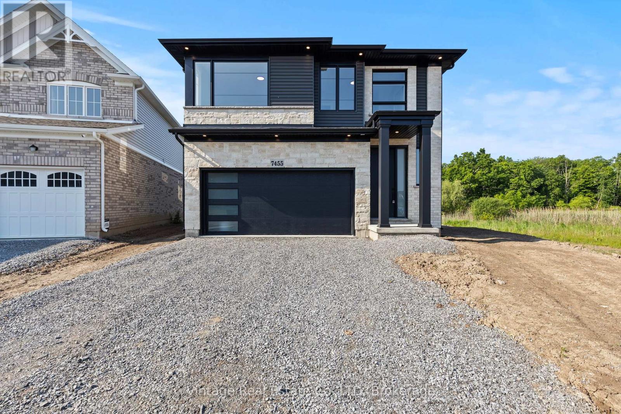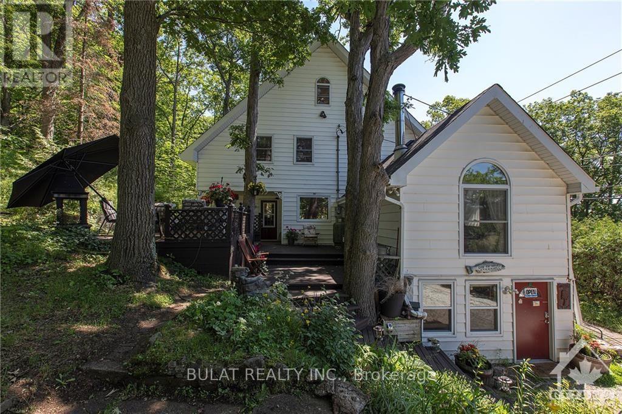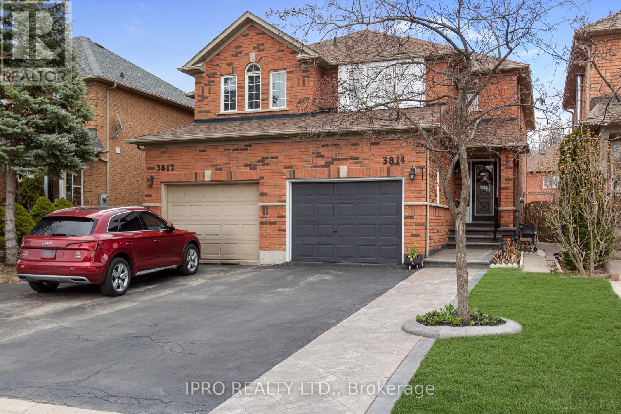517 55 Avenue Sw
Calgary, Alberta
Welcome to this exceptional home offering 2,484 square feet of refined living space, perfectly situated on a generously sized, beautifully landscaped lot in the highly sought-after neighbourhood of Windsor Park.From the moment you arrive, you'll appreciate the attention to detail, thoughtful upgrades, and rich solid mahogany finishes throughout. The main level, partially below grade, features a warm and inviting living room centred around a charming corner wood-burning fireplace, a spacious formal dining area, a gourmet kitchen with breakfast nook and in-floor heating, under cabinet lighting, convenient laundry area, and a stylish two-piece bathroom. Upstairs, you'll find three generously sized bedrooms, including a luxurious primary suite complete with a walk-in closet (with its own laundry), and a stunning four-piece ensuite featuring a jetted tub and separate steam shower. This level also offers a full four-piece main bathroom and a cozy bonus room with a second wood-burning fireplace—perfect for relaxing evenings.The third level adds even more living space with a versatile loft, a spacious fourth bedroom, and abundant storage options.Step outside to your private backyard oasis, professionally landscaped and maintenance free featuring a large, covered timber-frame gazebo, artificial turf and a heated cedar garden shed—ideal for year-round enjoyment. Enjoy a vibrant front lawn, thanks to the underground sprinkler system designed for easy maintenance.Extensive recent upgrades include:Two nest thermostats, all-new triple-glazed Low-E windows, new eavestrough, interior and exterior paint, two new washer and dryer sets, new Hunter Douglas blinds throughout, including motorized blinds in the living room, new high-efficiency boiler heating system, new shingles, indirect hot water tank, and a stunning stone water wall.Many of these upgrades come with transferable warranties for added peace of mind.This home truly must be seen to be appreciated. Don’t miss your opportunity—schedule your private showing today! (id:60626)
Cir Realty
18329 Hunter Place
Surrey, British Columbia
Charming 3 bed, 2 bath home in a quiet cul-de-sac on an 8,200 square foot lot in Cloverdale! Backing onto the Cloverdale Greenway walkway, this centrally located gem features an updated kitchen, mainly new flooring, huge covered all-season sundeck, newer roof, detached shop, shed, and tons of storage. Basement would be easily suiteable. Ample parking plus RV space. Walk to Don Christian Elementary & recreation centre daycare. Perfect blend of location, outdoor space, and convenience! (id:60626)
Real Broker B.c. Ltd.
14360 Sixth Line
Halton Hills, Ontario
This updated bungalow with plenty of country charm and modern convenience is tucked away in rural Halton Hills, close to the hamlet of Ballinafad. Nestled on a half-acre lot, backing onto picturesque farm fields and a seasonal creek, this home is just a 10-minute drive from Acton and Georgetown and 25 minutes from the 401. Step inside to a beautifully renovated foyer with custom cabinetry and a cozy electric fireplace - a welcoming first impression. The main level is elevated by custom crown moulding throughout and recessed lighting in the living areas. The custom kitchen features soft-close cabinetry, corian countertops, a spacious pantry, and the adjoining dining room walks out to the backyard deck. Relax in the inviting living room, where a wood stove creates a cozy atmosphere. Custom built-ins offer style and storage, while a large picture window frames views of the serene landscape outside. The newly finished basement expands the living space with a bright rec room with laminated vinyl tile, a sleek 3-piece bathroom and a home office/den. The private treed backyard boasts a large split-level deck, ideal for outdoor dining or stargazing under the country sky. Extra attention has been paid to the home's construction to ensure a warm and dry interior. The main level ceiling and the lower level have been double insulated, there is an extra sump pump, and the front downspout leads away to a French Drain in the North side yard for extra protection. The double-car garage has been converted into a workshop and gives access to a second workshop, complete with power and a wood stove. With multiple sheds and an insulated storage container, there's no shortage of space for all your tools and toys. Experience the best of rural living while staying connected to the convenience of nearby towns, trails, and community amenities. (id:60626)
Coldwell Banker Elevate Realty
3784 Inglis Place
Peachland, British Columbia
Enjoy sensational views from this Sanmarc custom designed home in desirable Peachland. The main floor features an open concept living room, dining area and kitchen with vaulted ceilings and expansive windows to take in the beautiful lake, canyon and mountains views. The kitchen is equipped with newer appliances, beautiful granite counter tops and plenty of cabinet space with room to cook and entertain. The primary bedroom offers lake views and a has a spacious ensuite and two walk in closets The second bedroom, bathroom and laundry are also found on the main floor. The lower level has the third bedroom, bathroom and family room. There is direct access to the private back yard and hot tub off the family room. Other features include a glassed in viewing sunroom off the kitchen, hardwood flooring, central air, central vacuum, an oversized double garage with 220 amp hook up, Ev charger and a nicely landscaped yard with underground irrigation in a cul de sac location. Don't miss out on this exceptional view home minutes away from hiking trails, kids park and elementary school.. (id:60626)
Macdonald Realty
47 4318 Emily Carr Dr
Saanich, British Columbia
Offered below Assessed value! Lovely townhome in one of Victoria’s premiere townhome complexes – Foxborough Hills. Your new home is very spacious, 1511 sq. ft. on the main living level with another 934 sq. ft. finished area on the lower level. Plus, there is 568 sq. ft. of unfinished space down perfect for storage, hobby room or golf simulator. The home shows well. Offering: hardwood floors, modern kitchen with adjoining family room, gas fireplace, skylights, heat pump with A/C, double garage, a private courtyard & large deck overlooking Rithet’s Bog Nature Sanctuary. $40k spent last year on new vinyl window & sliders. Superb location: groceries, eateries, banking, coffee shops & much more all within walking distance. Plus, terrific walking trails right at your doorstep. The complex offers a clubhouse, indoor pool, jacuzzi, 2 guest suites & tennis courts. Cats & dogs are permitted. Easy to view by appointment. This is a rare find & you will hardly feel like you are downsizing. (id:60626)
Exp Realty
8 - 4380 Mississauga Road
Mississauga, Ontario
Welcome to this luxurious, fully upgraded Dunpar-built SEMI-DETACHED in the prestigious Queensborough Gate community originally the model suite, showcasing the highest level of finishes and craftsmanship. With 2,159 sq ft of beautifully designed living space, this is one of the largest homes in the entire complex. Proudly owned by just one homeowner since new, this residence has been impeccably maintained. Boasting a rare 19-ft wide layout with additional side windows for enhanced natural light, the home features a stylish open-concept kitchen with granite breakfast bar, sleek cabinetry, and a walkout to a generous deck with gas BBQ hookup perfect for entertaining. The main floor impresses with smooth ceilings, elegant crown molding, and a sun-filled living room centred around a cozy gas fireplace. Heated floors in the ground-level corridor add comfort and luxury. Upstairs, the massive primary retreat is a true standout featuring wall-to-wall closets and a spa-like 5-piece ensuite with a natural skylight, deep soaker tub, double vanity, and glass-enclosed shower. Set within a top-ranked school district and minutes from beautiful Streetsville Village, UTM, Credit Valley Hospital, Erin Mills Town Centre, scenic trails, and major highways this one-of-a-kind, move-in ready home is an exceptional offering in an unbeatable location. (id:60626)
Housesigma Inc.
16423 Inkaneep Road
Osoyoos, British Columbia
Build your dream home on one of the very few LAKEFRONT lots for sale on one of Canada's warmest freshwater lakes! Building permit in hand & ready to break ground! Save yourself years of time & money with all the variances required completed along with a registered, drilled well! Live your lakefront dream in a CUSTOM modern contemporary 2-storey with walkout basement home, designed by Christophe Vaissade Designs! The home will feature 5 bedrooms, 4 bathrooms with a primary bedroom on the main, lots of windows, flooded with natural light & STUNNING LAKE VIEWS with a double garage & rooftop patio. Enjoy entertaining on one of the 2 decks, both w/ lake views, plus a NEW 60-foot aluminum dock! Less than 10 mins to town, enjoy the peace and quiet on the dead-end street w/ everything at your door. (id:60626)
Royal LePage - Wolstencroft
16 Allee Des Crabiers
Cap-Pelé, New Brunswick
DREAM BACKYARD / EXTRA LARGE DETACHED GARAGE / Welcome/Bienvenue to 16 Allée des CrabiersThis beautifully maintained property offers everything your family needs to enjoy the best of coastal living. Step inside to a welcoming foyer with direct access to the attached garage. The main floor boasts a dream kitchen with ample cabinetry, pantry, and a large islandperfect for entertaining. The open-concept layout flows into the cozy living room with fireplace and patio doors leading to the expansive back deck. Adjacent to the kitchen, you'll find a bright dining room that opens to a stunning family room with vaulted ceilings. A sunroom with wood stove and deck access offers a perfect retreat year-round. The main floor also features a spacious office, plus a private den with separate entrance and bathroomideal for a home business. Upstairs, the primary suite is a true retreat with a luxurious ensuite. Two additional bedrooms and a full bath complete the upper level. Fully finished basement offers even more living space ,large bedroom, 2-piece bath, storage room, and separate entrance. Outside, ENJOY YOUR PRIVATE OASIS with a fenced backyard featuring an INGROUND POOL, hot tub, bar area, and firepit. The property includes a large detached garage in the backyard. This impressive 3,022 SQ. FT. GARAGE features high ceilings, five oversized garage doors, and a spacious loft Dont miss this one-of-a-kind opportunity contact your REALTOR® today to schedule a private showing! (id:60626)
Creativ Realty
1892 Fosterbrook Street N
Oshawa, Ontario
Welcome to Fields of Harmony One of Oshawa's Premier Family Neighbor hoods! Known for its welcoming atmosphere, modern homes, excellent schools, and unbeatable proximity to parks, shopping, highways, Community center and top amenities. Step into 1892 Fosterbrook a brand-new, never-lived-in detached home located in this highly sought-after community. Thoughtfully designed for both elegance and comfort, this home offers 4 generous bedrooms and 3 modern bathrooms, making it ideal for families and professionals alike. With over 1,000 sq ft of walk-out basement space, there's fantastic potential to create a 2-bedroom basement apartment perfect for extended family or rental income. Inside, you'll find premium upgrades throughout, including granite countertops in the kitchen and bathrooms, a sleek custom linear electric fireplace for cozy evenings, and stylish hardwood flooring and stairs that add warmth and sophistication. Enjoy the convenience of being within walking distance to major amenities: superstores, Cineplex, parks, schools, and public transit. Families will love the proximity to Maxwell Heights Secondary School, just 1.5 km away, celebrated for its elite mathematics program. If your looking for a contemporary, upscale home in a prime location, this property truly has it all. Don't miss this exceptional opportunity! (id:60626)
Homelife/miracle Realty Ltd
1936 Peninsula Point Road
Severn, Ontario
Welcome to this beautiful detached home set on approximately 1.42 acres of peaceful green space. With 4+3 bedrooms and separate in-law units featuring private entrances, this home is ideal for multi-generational living, extended families, or even Airbnb use. The basement includes two separate legal suites: one is a spacious 2-bedroom unit, and the other is a self-contained bachelor suite.The main home offers a generous layout, a large raised deck perfect for entertaining, new vinyl siding (2024), a re-shingled roof (2021), and an insulated, dry-walled garage. Recent upgrades include a 2023 HVAC system with heat exchanger and a 45-foot well that extends past the second aquifer, located at the end of the driveway. Enjoy township-approved access to 45 feet of shared waterfront and a private dock on the Severn Waterway/Sparrow Lake, just across the road. Year-round recreation is at your doorstep, with boating, fishing, swimming, and direct access to the OFSC snowmobile trail for winter sports.The property is nestled on a serene lot with expansive green space and a naturally fed pond. It also features a character-filled outbuilding with 200-amp service, ideal for a workshop, Starlink internet (with fiber available), and a shipping container shed for additional storage. The septic system, completed in 2010, includes a modern leaching field and inspection access point.This property blends space, comfort, and natural beauty perfect for those seeking a home and cottage lifestyle in one. (id:60626)
Keller Williams Experience Realty Brokerage
1109 Poplar Road
Sunbreaker Cove, Alberta
Lakefront Living at its's finest. A rare opportunity to own 60ft of level lakefront on beautiful Sylvan lake! Nestled in the sought-after community of Sunbreaker Cove, this cozy 3 bedroom cabin is the perfect summer getaway. Step out onto the huge wraparound deck and soak in uninterrupted lake views, ideal for relaxing, entertaining, or taking in the sunsets. The treed yard offers both privacy and charm, with only one neighboring property - on the other side, enjoy the peace and quiet of an environmental reserve. Inside, the cabin exudes warmth and character, offering comfortable open spaces for family and friends to gather after a day on the water. With summer just around the corner, now is the perfect time to make lake life yours. Storage sheds and plenty of parking space. (id:60626)
RE/MAX Real Estate Central Alberta
73 Maresfield Drive
Toronto, Ontario
This beautifully renovated home boasts fresh paint, an updated kitchen, and modern windows, offering a bright and inviting atmosphere. The finished basement features a separate entrance perfect for rental income or additional living space. Enjoy sleek laminate flooring throughout, a convenient location near top schools, parks, shopping, and quick access to Hwys 401 & 407.Just steps to TTC for effortless commuting. Move right in and start enjoying this turnkey home. schedule your showing today! Dont miss it. (id:60626)
RE/MAX Community Realty Inc.
5183 Sherkston Road
Port Colborne, Ontario
Just minutes to HWY 3, Sherkston Shores Resort, Crystal Beach, and the shores of Lake Erie. This location offers the best of both worldstranquil nature and urban convenience. Nestled on 6.45 acres of serene landscape, just minutes from Niagara Falls, Welland, Fort Erie, and Port Colborne, this stunning raised bungalow combines peaceful rural living with easy access to urban amenities. Whether you're looking for a family retreat, an investment opportunity, or a bit of both this home checks all the boxes! Key Features: 3 Spacious Bedrooms & 3 Full Bathrooms. A well-thought-out layout perfect for comfortable family living. Bright & Airy Living SpacesSun-filled interiors create a warm and welcoming atmosphere throughout the home. Fully Finished Basement with 2nd Kitchen. Ideal for extended family, guests, or rental income potential. Luxury Master Suite. Relax and unwind in your private ensuite, featuring a soaker tub and separate shower. Heated Double Car Garage + Extra-Long DrivewayStay warm in winter and enjoy ample parking for guests and toys alike. Private Outdoor Oasis Lounge by the above-ground pool, explore your own wooded backyard, or simply enjoy the peace and quiet of country living. Whether you are raising a family, retiring to nature, or seeking a lucrative investment property, this home offers a unique opportunity to enjoy the beauty and lifestyle of Niagara's countryside. Don't miss your chance schedule your private showing today! (id:60626)
Homes Homes Realty Inc.
7 Colbeck Crescent
Brampton, Ontario
Welcome to 7 Colbeck Crescent! This gorgeous newly renovated double garage home features no sidewalk! The double door entry welcomes you into a cozy home with tastefully selected upgrades such as a modern oak staircase, elegant wainscoting, and luxury vinyl floors throughout. This home features TONNES of natural light from countless large windows and includes recessed lighting throughout the main floor. Kitchen features all S/S appliances and porcelain floors with a large breakfast bar overlooking the living room. Open concept layout is perfect for entertaining your guests. Upstairs you will find an oversized primary room w/ Ensuite, his/hers closets. Partially finished basement with laundry oasis, large rec room. The private fenced backyard with gas bbq hook up is ideal for those summer nights with your family and friends! Don't miss this gem! Steps From Schools, Transit, Rec & Shops! (id:60626)
Homelife Today Realty Ltd.
111 Dearbourne Boulevard
Brampton, Ontario
Huge Pie Shape Lot, Large Driveway Two Story 6 Bedroom House in Southgate Community, Open Concept Kitchen With Granite Counter Top, Finished Basement With Side Entrance, New Painted and Pot Lights, Close to All Amenities School, Transit, Shopping, Community Centre and Parks, Amazing Property for First Time Buyer or Investor. (id:60626)
Tri-City Professional Realty Inc.
4087 Carey Rd
Saanich, British Columbia
Pleased to introduce this well-maintained Saanich West home with a versatile layout—ideal for investors or first-time buyers seeking a mortgage helper! Perched high on Carey Rd, this west-facing property offers panoramic views of the Panama Flats, mountains, and stunning sunsets. The bright, spacious main level features a large living room with wood-burning fireplace and hardwood floors, a functional kitchen and dining area, and a generous sundeck perfect for entertaining. Three good-sized bedrooms, a full bathroom, and laundry complete the upper floor. The lower level offers a bright 2-bedroom, 1-bath suite with separate entrance, large living area, eat-in kitchen, and its own laundry—great for tenants or in-laws. Bonuses include fresh interior/exterior paint, air conditioning, garage with workbench, low-maintenance landscaping, and ample parking. Conveniently located near parks, schools, Galloping Goose Trail, and transit. Don’t miss this opportunity! (id:60626)
RE/MAX Camosun
461a Highway 511
Tay Valley, Ontario
Developers and Investors take note: Prime +/- 80-acre parcel awaits just outside Perth, across Highway 511 from a recent housing development on a similar piece of property. Zoned rural, this expansive, level property boasts open fields and young forests-ideal for a new residential community. 3 Road Frontages - Hwy 511, Clarchris Rd and Bathurst Con 5. Preliminary discussions with Perth planning shows positive inclination towards subdivision development, contingent on further studies. Equidistant between Ottawa and Kingston, Perth offers the perfect balance between small-town charm and urban convenience - essential amenities, employment opportunities, recreation, attractions, central hospital, excellent restaurants and spectacular parks, making Perth a perfect residential hub for young families and retirees alike. Excellent cell service. Internet in the area. Hydro on all 3 road fronts. Take advantage of this opportunity to help shape the future of a growing town in our thriving region. (id:60626)
Coldwell Banker First Ottawa Realty
27 Vista Green Crescent
Brampton, Ontario
Mattamy Built Beautiful Huge Corner Lot Property On A Quiet Crescent Location, Tons of Upgrades: Quartz Counter Top In Kitchen And Washroom, New Upgraded Window Blinds Allover, Beautiful Patio In Backyard, New Roof And New Upgraded Oak Staircase, In Ground Sprinkler System ( As Is),Laundry On 2nd Floor, Just Painted In Neutral Decor, Sun Drenched Corner Property , Great For First/Second Time Buyers And Investors. Just Pack And Move In. Extras: Steps To Cassie Campbell Community . Transit At Walking Distance,No Side Walk, Includes: All Stainless Steel Newer Appliances, Central Air Conditioner, Washer And Dryer, All Drapes And Blinds, Gas Stove.( Extended Coverage For All Appliances. BASEMENT APARTMENT WITH SEPARATE ENTRANCE. (id:60626)
Homelife Maple Leaf Realty Ltd.
134 Spruce Street
Tiny, Ontario
A CUSTOM-BUILT STUNNER WITH OVER 3,400 FIN SQFT, COZY CHARM & THE BEACH JUST STEPS AWAY! Perfectly placed beneath a canopy of lush, mature trees in Tiny’s sought-after Woodland Beach neighbourhood, this custom-built 5-bedroom showpiece constructed in 2011 sits on an epic 114 x 325 ft lot surrounded by upscale, newly built homes. Peaked rooflines, a wraparound deck, architectural windows, landscaped gardens, and a tree-lined triple-wide driveway with ample parking welcome you home. The great room delivers with a jaw-dropping wood-plank cathedral ceiling, floor-to-ceiling windows, and a stone gas fireplace. Throughout the home, character shines through with pine plank vaulted ceilings, solid pine doors, and a warm pine staircase that ties it all together. The kitchen is all function and style with two-tone cabinetry, gas range, centre island, pantry, and a walkout to the covered back deck. The main floor laundry room makes life easier with storage cabinetry, washer and dryer on pedestals, a closet, and a second walkout. The layout just makes sense, offering a massive main floor bedroom with 4-piece ensuite, jacuzzi tub, and walk-in closet, plus a second bedroom tucked on the opposite side of the home for added privacy. Upstairs, the primary retreat brings the wow with a private balcony, 4-piece ensuite, and walk-in closet. The finished basement adds even more space with a large rec room and two additional bedrooms. Unwind in a backyard built for real life, complete with a stone fire pit, built-in chicken coop, loads of grassy space, and a covered deck with a wheelchair-accessible ramp leading to the yard and driveway. Walk to the beach, Tiny Family Foodmart, LCBO, and Beer Store. Close to dining, shopping, and the world’s longest freshwater beach in nearby Wasaga Beach, plus everyday essentials in Elmvale. Easy access to boating, biking, hiking, skiing, snowshoeing, snowmobiling, tubing, and exploring Tiny Marsh! (id:60626)
RE/MAX Hallmark Peggy Hill Group Realty Brokerage
7455 Majestic Trail
Niagara Falls, Ontario
Welcome to your future home! This beautifully designed custom-built residence, crafted by one of Niagara's high-end custom home builders offers 2,370 square feet of high-end, finished living space. Located in one of Niagara's newest and fastest-growing subdivisions, this property is within walking distance to schools and just minutes from all major amenities.No detail was missed in this meticulously upgraded home. The custom kitchen boasts luxurious quartz countertops with sleek high-end cabinetry perfect for both everyday living and entertaining. The quartz countertops are also featured in the bathrooms, enhancing the home's modern, elegant feel.Designed with modern living in mind, this home also includes a double car garage, central air conditioning, and high-end lighting fixtures throughout. The main floor features soaring 9-foot ceilings and a warm, inviting brick gas fireplace perfect for cozy evenings. The home is entirely carpet-free with beautiful, high-end luxury vinyl flooring, offering both style and ease of maintenance.Upstairs, you'll find a spacious second-level laundry room, two walk-in closets, and a very large loft area ideal for a home office, entertainment space, or playroom. Enjoy the added privacy of no rear neighbours as you relax in the peaceful backyard.This home also comes with the full Tarion Warranty, providing you peace of mind and protection as the very first owner.Whether you're a growing family or a couple seeking a stylish and functional space, this charming modern home is move-in ready and waiting for you. Don't miss your chance to own this exceptionally upgraded property built with unmatched quality in a prime Niagara location! Taxes have not been assessed yet (id:60626)
Vintage Real Estate Co. Ltd
2020 Crow Lake Road
Frontenac, Ontario
Live, Work & Wake Up to Waterfront Paradise .Your Year-Round Dream Lifestyle Awaits .Welcome to The Oaks Cottages, a rare opportunity to live and work in one of Ontarios most treasured waterfront destinations. Whether you are searching for a full-time family retreat or a thriving, turn-key rental business, this property offers unmatched beauty, income potential, and lifestyle flexibility.Imagine waking up each day to sunshine dancing across the crystal-clear waters of Crow Lake, surrounded by natural beauty, peaceful privacy, and year-round adventure.Property Highlights:A beautifully maintained 6-bedroom Lake House with panoramic lake views,7 charming fully equipped rental cottages each with stunning water views meticulously maintained. .Over 400 feet of pristine, sandy shoreline, private docks, and your own beach perfect for swimming and paddling. All-season enjoyment with hiking, snowmobiling and ice fishing right at your doorstep. A well-established business with glowing reviews and a loyal base of returning guests. Turnkey & Ready to Go.Everything you need is included from furniture, kayaks, paddle boards and a canoe to fully furnished cottages and well-maintained grounds. Just step in and start earning immediately or enjoy it as an incredible family retreat. Bonus: Also includes access to nearby Bobs Lake for even more outdoor recreation. Operate a successful hospitality business, host wellness or corporate retreats or simply gather with loved ones in a breathtaking family getaway.The Oaks Cottages offers it all. ATTACHMENTS: list of upgrades/septic & cottage layout/inclusions/exclusions: 48-hour irrevocable on all offers Overnight notice for showings preferred but not required. Cottage pictures go to "theoakresort.com" .Don't miss out on taking the first step toward living your dream! SEE OFFER REMARKS REGARDING FINANCIALS. (id:60626)
Bulat Realty Inc.
36 Williams Lane
Prince Edward County, Ontario
Turn-Key Private Bungalow on West Lake with Spa-Like Features, Pool, STA License on 5+ Acres tucked away on a quiet, private laneway and surrounded by mature trees, this spacious ICF-built raised bungalow offers peaceful living in one of Prince Edward County's most scenic settings. Set on over five lush acres, the property includes protected marshland along the shore of West Lake offering tranquil views and a unique connection to nature. Inside, the home is filled with natural light, thanks to east-facing windows and vaulted ceilings. The open-concept layout seamlessly connects a welcoming dining area, a bright living room, and a sunlit kitchen, complete with a central island, a breakfast nook, and a cozy Stv wood stove. A beautiful sunroom overlooks the saltwater in-ground pool and park-like yard, making it the perfect space for morning coffee. The main level offers three comfortable bedrooms, including a primary suite with a 4-piece ensuite. A standout spa-inspired bathroom features a glass walk-in shower, standalone soaking tub, a skylight, and wood shiplap walls bringing luxury into your everyday routine. The fully finished lower level provides amazing versatility: a bright family room, kitchenette, home gym, fourth bedroom, office, and powder room. With private garage access, its ideal as a guest or in-law suite. Step outside to your own private oasis: a solar-heated saltwater pool, cabana, fire pit, and beautifully landscaped gardens with fruit trees. With a second well, broad road frontage, and STA licensing already in place, there is significant potential for income generation, severance, or future development, making this property a rare and valuable find. (id:60626)
RE/MAX Quinte Ltd.
3814 Ridgepoint Way
Mississauga, Ontario
Welcome to this stunning, move-in-ready semi-detached home tucked away on a quiet,family-friendly street in the coveted Lisgar/Forest Bluff community. Featuring 3 spaciousbedrooms, 4 modern bathrooms, and a fully finished basement, this home effortlessly combinescomfort, style, and functionality. The main floor offers a bright and open layout with acombined living/dining area, updated powder room, updated fireplace and inside garage access.The modern kitchen boasts quartz countertops, shaker cabinets, stainless steel appliances,California shutters, and a walkout breakfast area. A versatile family room completes the space,ideal for entertaining. Engineered hardwood flooring throughout the home and pot lights enhancethe elegant flow. Upstairs, enjoy a convenient laundry room and a spacious primary bedroom witha walk-in closet and a 4-piece ensuite featuring a soaker tub and separate shower. Twoadditional bedrooms share a Jack-and-Jill bathroom, with all bathrooms showcasing granitevanities, modern fixtures, and thoughtful updates throughout. The finished basement expandsyour living space with a cozy fireplace, built-in storage, pot lights, luxury vinyl flooring,and a 4-piece bathroomideal for guests or a second family room. Notable exterior upgradesinclude stamped concrete steps and driveway, a brand-new front door, freshly painted garagedoor, updated fencing, and soffit pot lights for stylish curb appeal. Located minutes fromtop-rated schools (Osprey Woods Public School/ Millers Grove Public School), parks (LisgarGreen), shopping centers(Meadowvale Town Centre/Erin Mills Town Centre), restaurants, transit,and major highways (401/403/407), this home offers unparalleled convenience in a highlydesirable Mississauga neighborhood. (id:60626)
Ipro Realty Ltd.
297 Pointe-A-Nicet Road
Grand-Barachois, New Brunswick
Welcome to 297 Pointe-A-Nicet Road in Grand-Barachois. STUNNING CUSTOM BUILT WATERFRONT HOME ON 2.54 ACRES!! ATTACHED GARAGE!! DUCTED HEAT PUMP!! The main floor of this impressive home features a welcoming foyer with half bath, bright inviting open concept living area that boasts incredible water views and features a dream kitchen with large island and hidden walk-in pantry, dining room with vaulted ceiling and access to the back deck and living room with fireplace. A conveniently located mudroom off the garage completes the main floor. The second floor offers a primary bedroom with water view, walk-in closet with access to laundry room and gorgeous spa inspired ensuite with custom shower, soaker tub and double vanity. The second floor also has 3 additional bedrooms with water views, a family room and an office with a water view. The family bath and laundry room complete the second floor. The basement is currently unfinished (family room has flooring). The home sits on a private treed lot with large driveway, double attached garage, cozy front veranda and a covered back deck with unobstructed view of the water that is perfect for enjoying your morning coffee or relaxing in the evenings. Extra features include built-in speakers, RV plug, hot tub plug, garage door at back of garage and generator panel. Located in a quiet neighbourhood minutes from the highway and just 10 minutes from Shediac and 25 minutes from Moncton. Call for more information or to book your viewing. (id:60626)
Creativ Realty


