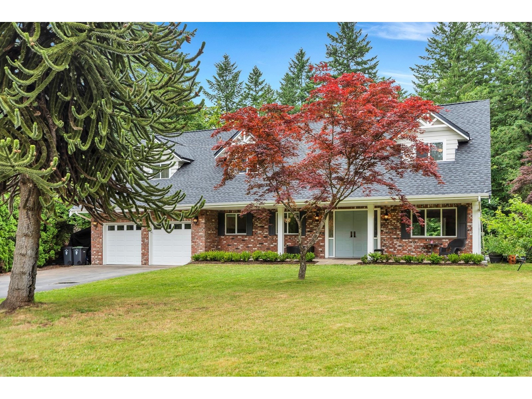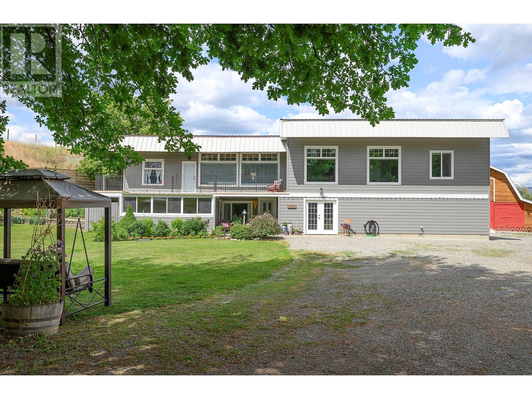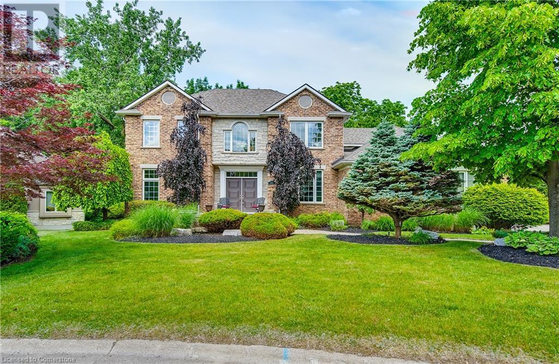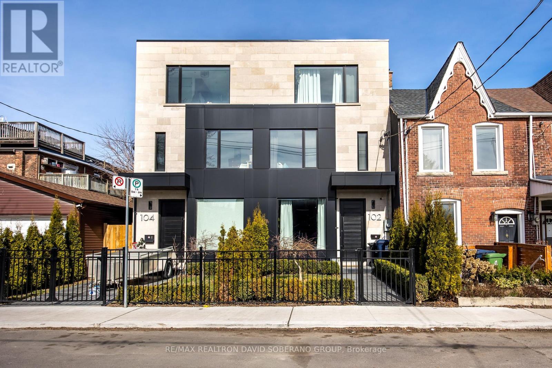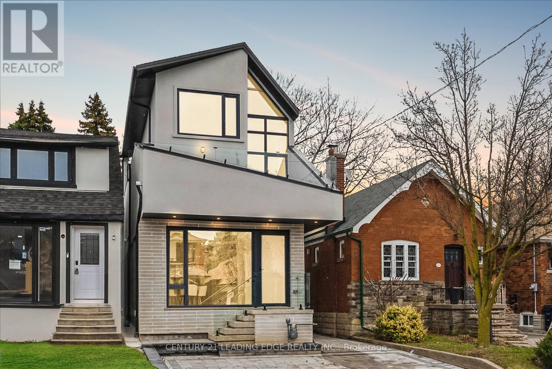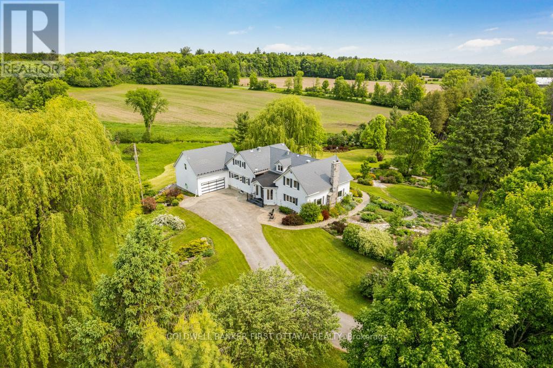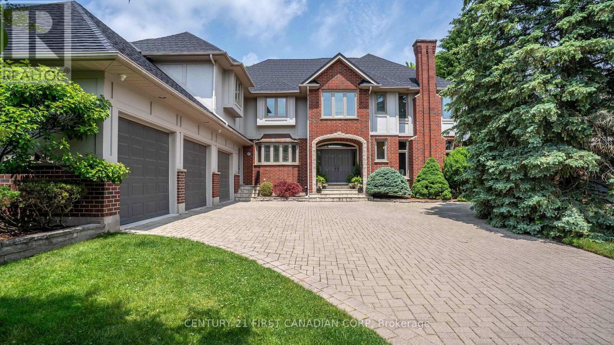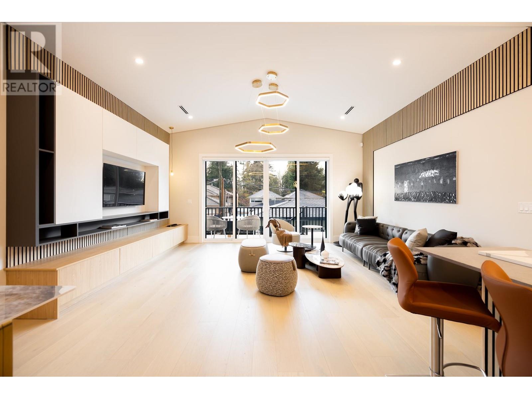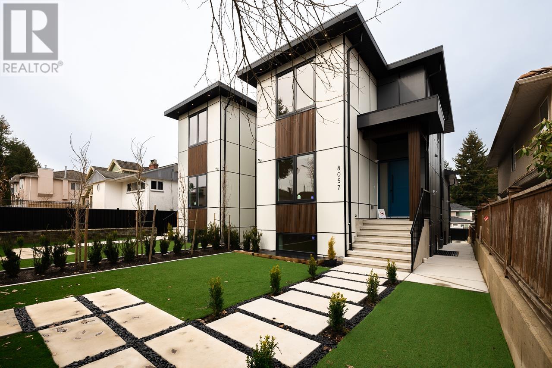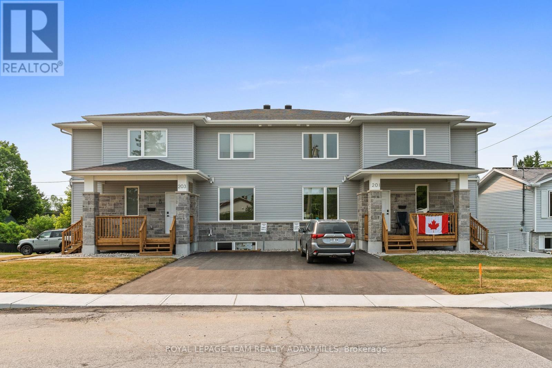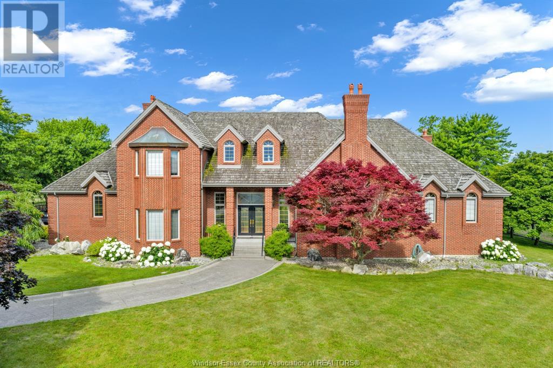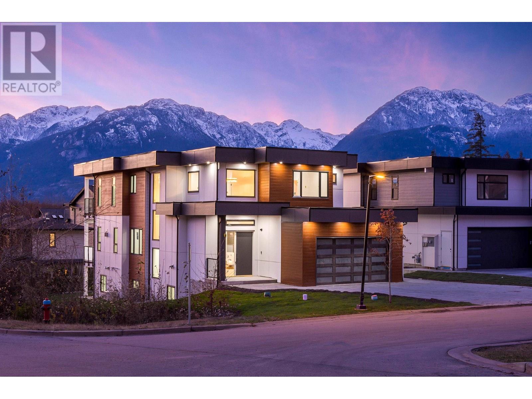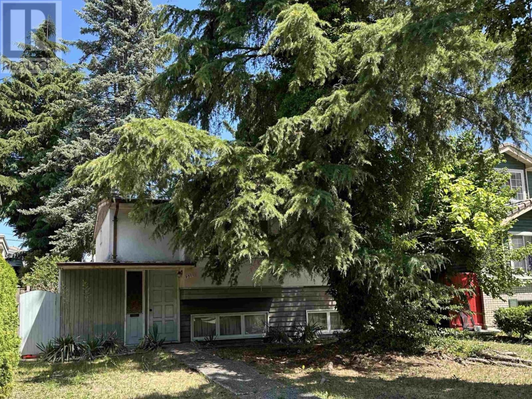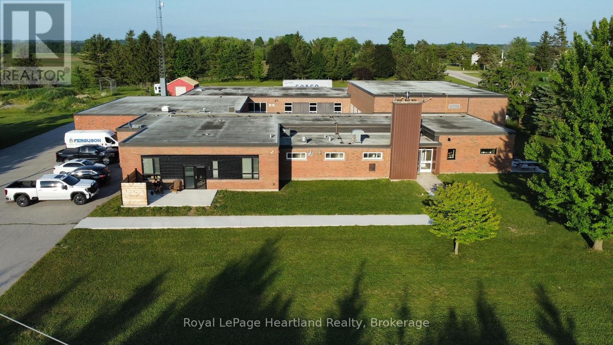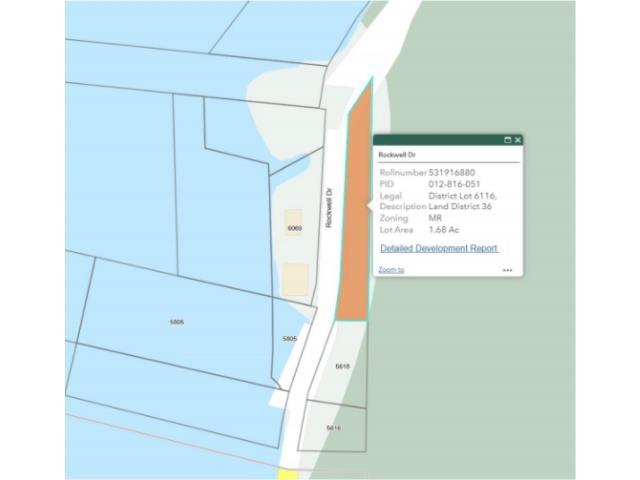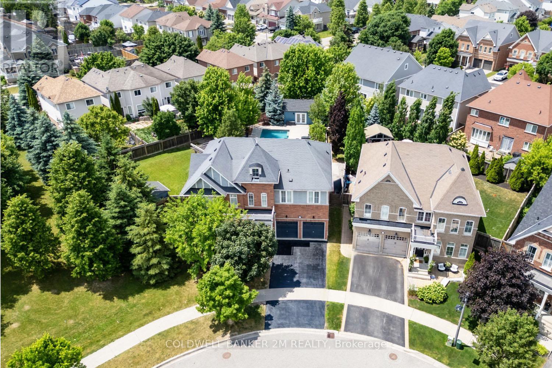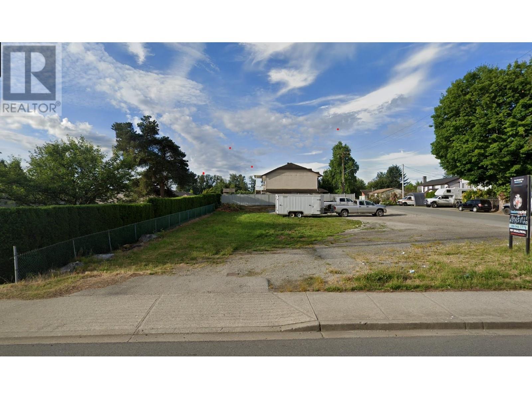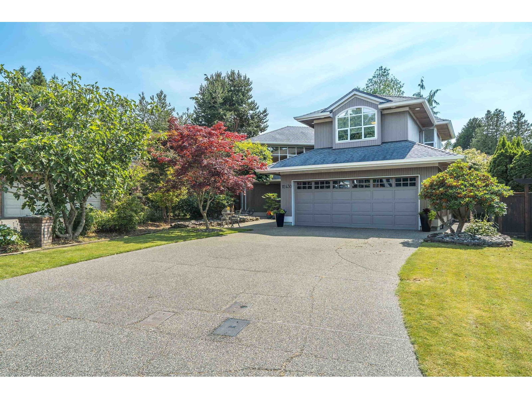4 Sunrow Gate
Hamilton, Ontario
A rare lakeside opportunity - this extraordinary 3-storey residence offers over 5,000 sq ft of finely crafted living space with panoramic lake views from multiple levels. Featuring 6 bedrooms, 7 bathrooms, 2 full kitchens, and sitting on a premium 54.89 x 94 ft corner lot just steps to the lakefront and marina. The grand foyer sets the tone w/ polished porcelain tile floors & soaring ceilings, introducing a thoughtfully designed main level featuring a formal dining room, private home office, and an inviting family room. Wide-plank white oak hardwood flooring, custom millwork, and ambient designer lighting elevate the space, while the oversized windows frame the lake and floor the interior with natural light. With custom cabinetry, polished quartz surfaces, and high-end stainless steel appliances, the kitchen is equal parts showpiece and workspace. The second level features three generously sized bedrooms, each w/ their own private ensuite & balcony offering lake views. The primary suite is exceptional - with a spa-life 5-piece ensuite & an oversized terrace where you can enjoy sunset views over the water. Upstairs, the third level offers even more versatility with two additional bedrooms, a loft w/ wet bar, and a private study nook - A perfect space for relaxing or a work-from-home set up. The fully finished lower level includes a second kitchen, spacious recreation room, full bathroom, and a sixth bedroom. This is an ideal setup for multigenerational living, in-law accommodation, or extended guest stays. The professionally landscaped grounds boast a stone interlock driveway, newly planted trees for privacy, & a 3-car garage. Not to mention, you're just a short stroll to the waterfront, marina, top schools, & boutique shopping. This one-of-a-kind property delivers it all, whether you're looking for multigenerational living, space to entertain, or the waterfront, this is your forever home. (id:60626)
RE/MAX Escarpment Realty Inc.
4 Sunrow Gate
Hamilton, Ontario
A rare lakeside opportunity - this extraordinary 3-storey residence offers over 5,000 sq ft of finely crafted living space with panoramic lake views from multiple levels. Featuring 6 bedrooms, 7 bathrooms, 2 full kitchens, and sitting on a premium 54.89 x 94 ft corner lot just steps to the lakefront and marina. The grand foyer sets the tone w/ polished porcelain tile floors & soaring ceilings, introducing a thoughtfully designed main level featuring a formal dining room, private home office, and an inviting family room. Wide-plank white oak hardwood flooring, custom millwork, and ambient designer lighting elevate the space, while the oversized windows frame the lake and floor the interior with natural light. With custom cabinetry, polished quartz surfaces, and high-end stainless steel appliances, the kitchen is equal parts showpiece and workspace. The second level features three generously sized bedrooms, each w/ their own private ensuite & balcony offering lake views. The primary suite is exceptional - with a spa-life 5-piece ensuite & an oversized terrace where you can enjoy sunset views over the water. Upstairs, the third level offers even more versatility with two additional bedrooms, a loft w/ 'wet bar, and a private study nook - A perfect apace for relaxing or a work-from-home set up. The fully finished lower level includes a second kitchen, spacious recreation room, full bathroom, and a sixth bedroom. This is an ideal setup for multigenerational living, in-law accommodation, or extended guest stays. The professionally landscaped grounds boast a stone interlock driveway, newly planted trees for privacy, & a 3-car garage. Not to mention, you're just a short stroll to the waterfront, marina, top schools, & boutique shopping. This one-of-a-kind property delivers it all, whether you're looking for multigenerational living, space to entertain, or the waterfront, this is your forever home. Co-listed with April Papousek. LUXURY CERTIFIED. (id:60626)
RE/MAX Escarpment Realty Inc.
5324 234 Street
Langley, British Columbia
Enjoy breathtaking serenity on this extremely private 1.1 acre gated property. Offering over 3600 s/f of living space this fantastic 2 storey with basement home sits in a cul de sac on one of the most desirable streets in Salmon River. Recently renovated this home offers beautiful flooring throughout. Main floor features stunning kitchen with oversized Island, quartz counters, S/S Appliances & an open concept living space with an abundance of natural light. Walk out your French Doors onto the balcony & listen to the birds singing as you overlook your own private green space & enjoy nature at its finest. Upstairs offers a rare 4 bdrms & a play area/flex space for the kids. EV charger, New roof 2025, Windows 2017, Septic 2015! Close to Peterson Road Elementary & DW Poppy Secondary Schools. (id:60626)
Royal LePage - Wolstencroft
570 Dairy Road
Kamloops, British Columbia
Gorgeous, flat, (approx.) 16 acres on the North Thompson River front in the ALR w/2 homes with suite and close to shopping, restaurants and a popular winery. School bus stops right at the driveway. This property feature city and irrigation water. The main home includes an open floor plan on the main floor with vaulted ceilings, original fir flooring and large south-facing windows for all your plants. There are 2 bedrooms, 2 bathroom up and the walk out basement features laundry, master bedroom, den and a 4 piece bathroom, large main foyer, laundry and utility room. There is a sunroom off of the main bedroom at the front of the house. The main home has an addition built in 2020 and features an open floor plan with 2 bedrooms, a full kitchen, 4 piece bathroom living/dining room with large south facing windows and a 2 piece bathroom in the master bedroom, with 2 car garage below. Also below is a separate large heated bonus room perfect as a craft room workshop or home office. A second house on the property is a 2019 manufactured home with 2 bedrooms, 2 bathrooms, full kitchen and Gyproc walls. All in city limits (id:60626)
RE/MAX Real Estate (Kamloops)
6431 Rockcliffe Estate
Niagara Falls, Ontario
6431 Rockcliffe Estates, Niagara Falls. 5+1 Bed | 6,700+ Total Sq Ft | Walkout Ravine Lot. Welcome to 6431 Rockcliffe Estates—an executive showpiece tucked away on one of Niagara Falls’ most prestigious streets, in the sought-after Calaguiro Estates. This grand, custom-built residence, designed by acclaimed architect Michael Allen & constructed by renowned builder Schneider Homes, offers an unmatched combination of scale, quality, & location. Set on an expansive 77x255 ft true ravine lot with no rear neighbours, this 5+1 bedroom, estate offers nearly 4,000 sq ft above grade, and over 6,700 sq ft of meticulously finished living space. Surrounded by mature trees and backing onto protected greenspace, the setting delivers total privacy right in the city. Inside, discover timeless elegance with soaring ceilings, rich hardwood flooring, oversized principal rooms, and large windows that flood the home with natural light. The main level is thoughtfully laid out with a formal dining and living room, a private office, a spacious great room with vaulted ceilings and a double-sided fireplace, and an updated chef’s kitchen featuring granite counters, a walk-in pantry, and direct access to the elevated covered terrace. The main-floor primary suite is a serene escape, offering dual walk-in closets, a 5-piece ensuite, and sliding doors to a private covered balcony with peaceful ravine views. Upstairs, four generously sized bedrooms all include ample closet space. The fully finished walkout basement is an entertainers dream and ideal for large families or in-law accommodations. It features a complete second kitchen, wet bar, games/poker room, oversized family room with gas fireplace, an additional bedroom, and two large storage rooms. The lower level opens directly to a stone patio & landscaped backyard, with its own separate entrance through the garage. This is a rare and refined offering in one of Niagara's most exclusive enclaves. Luxury. Privacy. Welcome home. Luxury Certified. (id:60626)
RE/MAX Escarpment Golfi Realty Inc.
102 Ulster Street
Toronto, Ontario
Modern, Custom-Built 3-Storey Semi in the Sought-After University Neighborhood. This light-filled, open-concept home features 10' ceilings and warm chevron hardwood throughout the main floor living and dining areas. Seamlessly integrated custom trimless linear lighting and specialty pinspot fixtures set the tone, all automated through Lutron switches with full iPad, Siri, and voice-assisted smart home controls for effortless ambiance and function. The spacious chefs kitchen offers abundant storage, an oversized island, and direct access to a private patio perfect for al fresco dining. Upstairs, two generous bedrooms each include their own ensuite and ample closet space. The top-level primary retreat boasts a wet bar, a large balcony with CN Tower views, and a luxurious 5-piece ensuite. The lower level offers 8' ceilings with a versatile recreation room ideal as a gym, office, or rental suite, plus an additional bedroom and full bath. Premium features include two furnaces, two A/C units, two HRV systems, in-floor heating in the basement, and radiant floor heating in the primary and second-floor bathrooms. Conveniently located near top schools, parks, shopping, theatres, and places of worship. (id:60626)
RE/MAX Realtron David Soberano Group
257 Robina Avenue E
Toronto, Ontario
257 Robina Ave is a bold architectural statement featuring 2,113 SQ FT above grade plus a legal 778 SQ FT basement apartment. It has 4+1 bedrooms, 5 bathrooms & 2 full kitchens. 6-inch natural red oak engineered hardwood on the main, 2nd & 3rd floors. Notice the massive windows with black frames throughout. Every bedroom has functional built-in closets & direct access to a bathroom, each with heated flooring. Interlocking extends across the front, side and backyard patio. Impressive main floor with a large kitchen featuring ample storage space & counterspace. Quartz countertops, a matching backslash with undermount lighting, and a double waterfall feature on the large eat-in island. High end Bosch appliance package. 18 Foot double-height ceilings in dining room maximize the sunlight throughout. Large dining room for hosting large gatherings. Spacious living room with a custom feature wall, built-in electric fireplace, pre-wired TV location, and integrated speakers. Walk-out to the covered composite deck with modern glass railings & a direct BBQ gas line. The 2nd floor features a dream office with an open view of the dining room below and a walkout to the 285 SQ FT rooftop terrace. Its large enough for a dining and living area, ideal for entertaining. Primary bedroom, with a walk-in closet, private balcony & modern 5-piece ensuite bathroom w/heated floors, double vanity with vessel sinks, freestanding tub and modern glass shower. The 3rd level has 3 more bedrooms. The front & middle bedroom share a 5-piece semi-ensuite bathroom with heated flooring, double vanity, glass shower and a skylight. The rear bedroom features large windows, vaulted ceiling, built-in closets, and a 4-piece ensuite. 2 laundry rooms, one on 3rd floor & one in basement. Versatile legal basement apartment with full kitchen, living & dining area, bedroom with a built-in closet, and a 3-piece bathroom. Alternatively, use as in-law suite, a guest suite, a nanny's quarters or additional living space. (id:60626)
Century 21 Leading Edge Realty Inc.
2603 Ramsay 6d Concession
Mississippi Mills, Ontario
Graceful tranquility offered by 200 acre country haven. Meadows of wildflowers, green pastures, farmland, meandering creek, swimming pond and trails wandering thru woodlands. Weeping willow trees and perennial gardens create peacefully idyllic setting for this home, lovingly cared for by same family for 53 years. Refined elegance flows thru 3,479sf home, with 4 bedrooms and 2.5 bathrooms. Entry foyer architectural delight, sparkling with light from floor-to-ceiling windows; foyer also has two closets. Living room has lovely cork floor complementing the ceiling's solid wood beams, while built-in wall shelves add attractive, and purposeful, design element. Formal dining room patio doors open wide to new 2022 Trex 3-tiered deck with gazebo. White bright kitchen bathed in sunshine from the largest window ever, with such gorgeous mesmerizing views - best to have timer on so nothing gets overcooked. Family room attractive wood ceiling beams, wide window sills and fireplace with propane insert. Main floor powder room & laundry station. Two staircases to second floor;, one with treasured stained glass window. Big spacious primary bedroom offers built-in desk nook and windows on two sides overlooking gardens & meadows. Three more large bedrooms with good-sized closets. Second floor has two bathrooms; a 3-pc bathroom with dressing area and a 4-pc bathroom with combined tub-shower and impressive Tiffany light. Lower level storage room and utility room with 2ft thick stone walls. All new 2022 North Star windows have custom built-in blinds & coverings. Two 2023 heat pumps. When temps below zero, auto switch to two propane 2023 furnaces. Auto diesel generator. Roof life-time metal shingles. Big barn with well. Large drive shed. Of the 200 acres, 50 acres tillable. Neighbour farmer rents land to grow soybeans, cereals & hay. Curbside garbage & recycling pickup. Mail delivery and school bus route. Bell Fibre. 15 mins to Pakenham golfing & skiing. 5 mins to Almonte. 30 mins Kanata. (id:60626)
Coldwell Banker First Ottawa Realty
298 Second Road E
Stoney Creek, Ontario
Excellent chance to acquire a 22.2-acre farm featuring a spacious 2 story brick house, perfectly situated on the corner of Mud Street & Second Rd East. The property boasts an impressive 1,938.29 feet of frontage, in a prime location on Stoney Creek Mountain, near upcoming developments. Several upgrades have been made in the last five years. Includes a double car garage and is conveniently close to all necessities: shopping, schools, and easy access to Red Hill Expressway, LINC, and QEW. (id:60626)
RE/MAX Escarpment Leadex Realty
47 Woods Edge Close
London South, Ontario
Welcome to this completely reimagined Tudor-style Estate, nestled in one of London's most exclusive, enclaves surrounded by mature trees and steps from Springbank Park and Thames Valley Golf Course. This grand 5+1 bedroom, 4+2 bathroom residence blends timeless architecture with uncompromising modern luxury. Every inch has been meticulously renovated, including six all-new bathrooms featuring Italian tile and heated floors in the stunning primary ensuite. The main floor impresses with a dramatic foyer, sunken living room with gas fireplace, and a formal dining room perfect for entertaining. The show-stopping kitchen, by the award-winning Hutton Bielmann Design, features quartz countertops, gas stove, double ovens, hidden-panel fridge, pantry, and a center island. Just off the kitchen is a beautiful sunroom flooded with natural light, wrapped in wall-to-wall windows it offers direct access to the stone patio and landscaped backyard, perfect for indoor-outdoor living. A main-floor office with its own fireplace is complemented by a nearby two-piece powder room, while a second two-piece bath is conveniently located beside the custom laundry room with garage access, designed for both elegance and everyday function. Upstairs, the primary retreat offers a lavish walk-through closet and spa-like 5-piece ensuite, while a second bedroom boasts its own private bath, perfect for guests or teens. Three other stunning bedrooms complete the upper level, along with a four-piece main bathroom featuring a convenient laundry chute. The upper level is easily accessible via two separate staircases, offering both functionality and architectural charm. The lower level offers a spacious family room with electric fireplace, games area, gym, and rare access into the triple garage, boasting extra-high ceilings. From the custom site-welded wrought iron staircase to the plush wool carpeting, every detail speaks to the highest standards, truly a virtually brand-new home in an unmatched location (id:60626)
Century 21 First Canadian Corp
8055 18th Avenue
Burnaby, British Columbia
Welcome to this custom 3 level 1/2 duplex nested on a quiet street in East Burnaby. This 7 bedroom, 7 bathroom 3102sqft home is beautifully designed featuring 10ft ceilings on the main floor. The modern kitchen offers gas cooking and a large island perfect for entertaining. The open concept dining and living areas are enhanced by large sliding doors leading to your covered deck. A flexible main floor bedroom/office with full bath as well as a 2 pce powder room add convenience. Upstairs, you'll find 3 spacious bedrooms each with its OWN ensuites. The basement includes a self contained 3 bedroom, 2 bathroom legal suite as a mortgage helper. High quality finishings including Italian tiles and engineered hardwood, designer lighting and extensive wood work. OPEN HOUSE SUNDAY JULY 6TH 2-4PM (id:60626)
Sutton Group-West Coast Realty
8057 18th Avenue
Burnaby, British Columbia
Welcome to this custom 3 level 1/2 duplex nestled on a quiet street in East Burnaby! This 7 bedroom, 7 bathroom, 3102sqft home is beautifully designed featuring 10ft ceilings on the main floor. The modern kitchen offers gas cooking and a large island perfect for entertaining. The open concept dining and living areas are enhanced by large sliding doors leading to your covered deck. A flexible main floor bedroom/office with full bath as well as a 2 pce powder room add convenience. Upstairs, you'll find 3 spacious bedrooms each with its OWN ensuites. The basement includes a self contained 3 bedroom, 2 bathroom legal suite as a mortgage helper. High quality finishings including Italian tiles and engineered hardwood, designer lighting and extensive wood work. OPEN HOUSE SUNDAY JULY 6TH 2-4PM (id:60626)
Sutton Group-West Coast Realty
201-203 Teskey Street
Mississippi Mills, Ontario
TURNKEY INVESTMENT Built in 2025. FULLY RENTED and income-generating, this premier multi-unit investment property is situated in a charming and growing community. Ideally located just steps from the Mississippi River, schools, parks, shops/stores, and scenic walking trails, this semi-detached set (two buildings total) features six newly built luxury units-including two 3 bedroom / 2 bathroom units and four 2 bedroom / 2 bathroom units, with 8+ parking spaces. Designed with high-end, durable finishes and low-maintenance materials, each unit offers modern living with long-term value in mind. The property boasts exceptionally strong financials (inquire for more detail & 10 year proforma) and is perfectly suited for savvy investors seeking solid returns with a minimal time commitment. Don't miss this unique opportunity to invest in Almonte, just 30 minutes from downtown Ottawa, and experience the perfect blend of small-town charm and urban convenience. Gross Rental Income $12,990 / Month. (id:60626)
Royal LePage Team Realty Adam Mills
7621 Disputed
Lasalle, Ontario
Set on nearly two acres of professionally landscaped grounds, this fully gated estate offers unparalleled privacy with no neighbors in sight. Highlights include a picturesque pond with a steel bridge, a stamped concrete courtyard & an outdoor shop with hydro and water. A dedicated outdoor cooking area adds to its appeal, making it perfect for relaxation & entertaining. This all-brick-to-roof home showcases quality craftsmanship with steel construction & high-end finishes, maintained by the original owners. Inside, a stunning oak kitchen with granite countertops, five fireplaces (including a three-sided centerpiece) & a basement second kitchen with a grade entrance add practicality and charm. The home features four ensuites, two wet bars, custom oak double staircases, and two conservatories with scenic views. Fully fenced property includes an automatic gate for security and sophistication, offering luxury living in one of LaSalle's most desirable locations. Contact us for a private viewing Buyer to verify, taxes, and sizes. (id:60626)
RE/MAX Capital Diamond Realty
1 3385 Mamquam Road
Squamish, British Columbia
Stunning home on corner lot located in the Legacy Ridge Dev. Take in the captivating mountain views from this 6 bed/6 bath home. Kitchen boasts of modern finishes, s/s steel appliances (including oversized fridge/freezer), elegant fixtures and walk in pantry. Enjoy the views and magical sunsets off the large 525 sq/ft covered deck. Large mud room with plenty of storage to put your gear after a long day of biking/hiking or skiing. Upstairs you will find 4 spacious bedrooms with a large deck off the primary bedroom and unwind in your tranquil primary ensuite. Below you will find a large recroom with wet bar perfect for entertaining and flex room perfect for a gym or additional office/bedroom. Flexible layout of basement allows either a 1 or 2 bedroom suite. Bike out to world class trails! (id:60626)
Rennie & Associates Realty Ltd.
2511 Upland Drive
Vancouver, British Columbia
Fraserview nice size lot 7116sf and the largest lot on the block with existing home. Front and Lane access. Most desirable area in Vancouver. Close to schools, transit, shopping. Excellent development opportunity to build your dream home with a lane way home. Endless possibilities. (id:60626)
Macdonald Realty (Surrey/152)
147 Stronach Crescent
London East, Ontario
147 Stronach Court is a 12,418 sq ft L-shaped plaza style industrial building currently divided into 4 units which are easily combined. Building features five 10' x 10' grade-level overhead doors plus a secondary smaller loading door. 14 ft. clear ceiling height in shop. Mix of warehouse space and office space. Ample on-site parking. Zoning: LI2, LI7, allowing for a wide range of uses including Warehousing & distribution, Light manufacturing, Research & development, Business service establishments, Repair and rental establishments, Custom workshops and more. With quick access to Highway 401 and a short distance to downtown, this location combines convenience with excellent visibility. Currently fully occupied by month to month tenants. The property's prime location, flexible layout, and broad zoning make it an ideal opportunity for owner-users or investors. (id:60626)
A Team London
37020 School Road
Ashfield-Colborne-Wawanosh, Ontario
HOUSING OPPORTUNITY or zoning supports COMMUNITY FACILITY!!! Attention contractors & investors!! 14 apartments zoned & approved; 11 ready for completion. Three (3) apartments are finished, possible opportunity for more apartments and additional housing on the remainder of the 6.3 acre parcel. Other options for this acreage under the community facility zoning (but not limited too) are home for the aged, arena, art or cultural facility, assembly hall, clinic, government office and utility service building to name just a few. Information package available to qualified buyers. Located close to the Town of Goderich and Lake Huron beaches. Zoning is CF-3 AG1-36 & 25.5.3 CF-3 speaks directly to the zoning of the apartments. Please contact your REALTOR for further information on this unique country property. (id:60626)
Royal LePage Heartland Realty
6116 Rockwell Drive, Harrison Lake
Agassiz, British Columbia
MUST SEE! l 9 Prime Lakeview lots overlooking the beautiful Harrison Lake and the mountains plus 2 water leases. Requires the road to still go in but land is there for the road. (recently priced out the road) Seller will consider a Joint Venture to develop. (id:60626)
Exp Realty (Kelowna)
50 Gerry Ravary Place
Whitby, Ontario
This exceptional executive home is nestled on a prestigious crescent in Brooklin West and is one of the most expansive lots in the Village! This enchanting oasis offers absolute privacy siding onto Carnwith Park.Truly elegant, this home features 10-ft ceilings,hardwd flooring & pot lights.Enjoy bright living & dining rms w custom wallpaper & coffered ceiling,custom shutters & blinds, & mn floor office w French doors & custom built-ins.The kitchen is a chefs dream w quartz countertops '25,luxury backsplash '25,stainless stl appliances, breakfast bar, & full wall pantry.The large breakfst area offers an 8-ft sliding door w/out to the yard.The great rm is flooded w natural light featuring wall-to-wall windows,gas fireplace, & built-in speakers.A stunning maple staircase w wrought iron pickets & runner leads to the upper landing & loft, the perfect library, 2nd office, or sitting rm.The primary suite incl a huge w/i closet w organizers & a 5-pc luxurious ensuite w custom marble,soaker tub,glass shower,& makeup vanity.3 additional bedrooms include one with a w/i closet & Jack & Jill access, one with a lg dbl closet & Jack & Jill access, and another with a w/i closet & private 4-pc ensuite. A well appointed laundry rm adds convenience to this functional and thoughtfully designed level.The enormous backyard retreat is a true standout with it's stunning 16 x 38 ft shotcrete concrete pool w wide entry steps, deep-end swim-out bench, & underwater LED lighting.Enjoy expansive decking,a pergola-covered dining area, Atrial gas fire table w electronic ignition, gorgeous stone, gardens & inground sprinklers.A detached pool house is the perfect backyard hangout.Escape to your own private sanctuary of generous green space framed by mature trees.Enjoy 2 car garage,200 amp,Kohler toilets '25, dual-stage furnace' 25.Walk to top schools incl Chris Hadfield PS & Brooklin High, minutes to hwy 407. A rare offering in one of Brooklin's most desirable enclaves! See attach Upgrades List (id:60626)
Coldwell Banker 2m Realty
2295 Upland Drive
Vancouver, British Columbia
What a great location - top of Upland Drive cornering Nanaimo Street walk to school - Bobolink park bus etc. (id:60626)
Royal Pacific Riverside Realty Ltd.
699 Galerno Rd
Campbell River, British Columbia
Welcome to 699 Galerno Road, an extensively renovated coastal retreat where panoramic ocean views and luxury finishes redefine West Coast living. This 5,500+ sq ft home features a beautifully finished main level upstairs with two fully legal suites below, ideal for multigenerational living or rental income. The chef’s kitchen boasts dual sinks, a massive island with under-cabinet lighting, and flows to a glass-railed patio with sweeping views. Upstairs offers three bright bedrooms and two full baths, including a spa-like ensuite complete with a rejuvenating steam shower. Downstairs, each suite has its own private entrance, kitchen, and bath. Notable upgrades include sleek metal siding, LED lighting, and a smart layout with laundry and powder room off the kitchen. Located on a quiet street with dual access off Galerno Rd and Ash Street, the home also includes a private backyard oasis with a firepit and stunning ocean views. A true West Coast lifestyle. Videography on Virtual Tour Tab. For an easy showing call Robert Nixon (250)287-6200 (id:60626)
Exp Realty (Na)
23004 Dewdney Trunk Road
Maple Ridge, British Columbia
WHAT A LOCATION! 13 unit new building South East corner of Dewdney Trunk Road & 230th Street in Maple Ridge. 2 road frontages and the property slopes gently to the north. Looking at a commercial zone. Across the street from Tim Horton's and Maple Ridge Eye Care. The plans are with the City of Maple Ridge for building permit. The current plan is 3 commercial units on the main, 10 residential units on the 2nd and 3rd floors with 4 x 1 bedroom, 4 x 2 bedroom and 2 x 3 bedroom with 5 designated rental and 5 designated market housing. (id:60626)
RE/MAX Lifestyles Realty
12430 Ocean Breeze Place
Surrey, British Columbia
Ocean Park custom built family home located on a quiet cul de sac in mint condition 5 bedrooms 4 bathrooms, 2 gas fireplaces, maple hardwood floor & tiled kitchen, spacious layout, large rec room upstairs, recent renovations include kitchen countertops, cabinets, light fixtures, flooring, stainless steel appliances, master bedroom & 4 piece ensuite, air conditioning, roof, exterior paint, extra large 9000 sq.ft. private, quiet, fully fenced yard that's fully manicured & landscaped, faces South with plenty of sunshine and beautiful 900 sq.ft. outdoor patio area, excellent for entertaining family and friends, extra large 23x22 garage, outdoor shed 12x10 with electricity & water, close to Ocean Cliff elementary, shopping & transportation, parking for 6 cars. 1st time on market in 25 years!! (id:60626)
Saba Realty Ltd.



