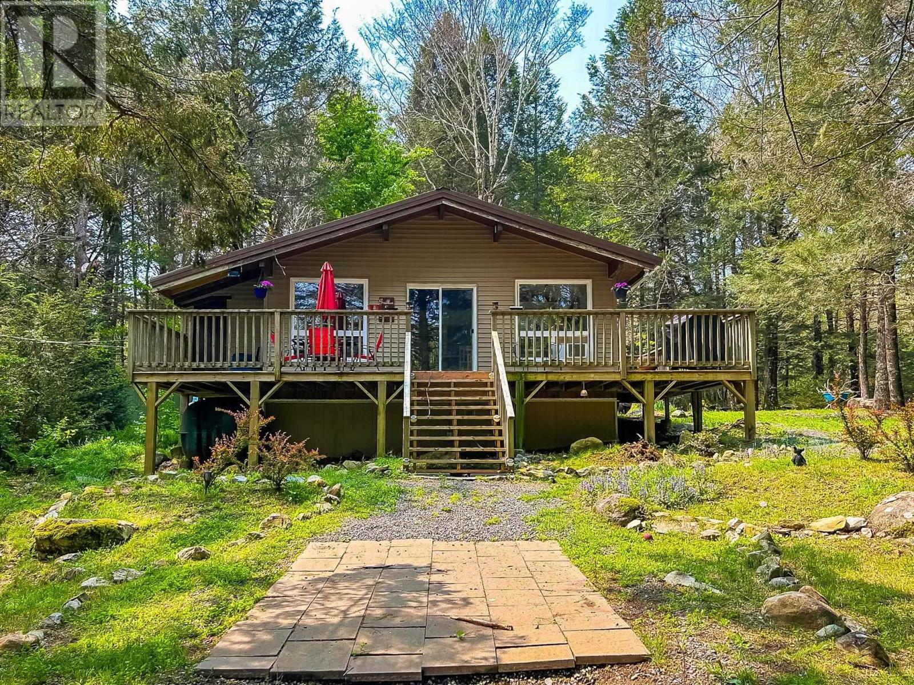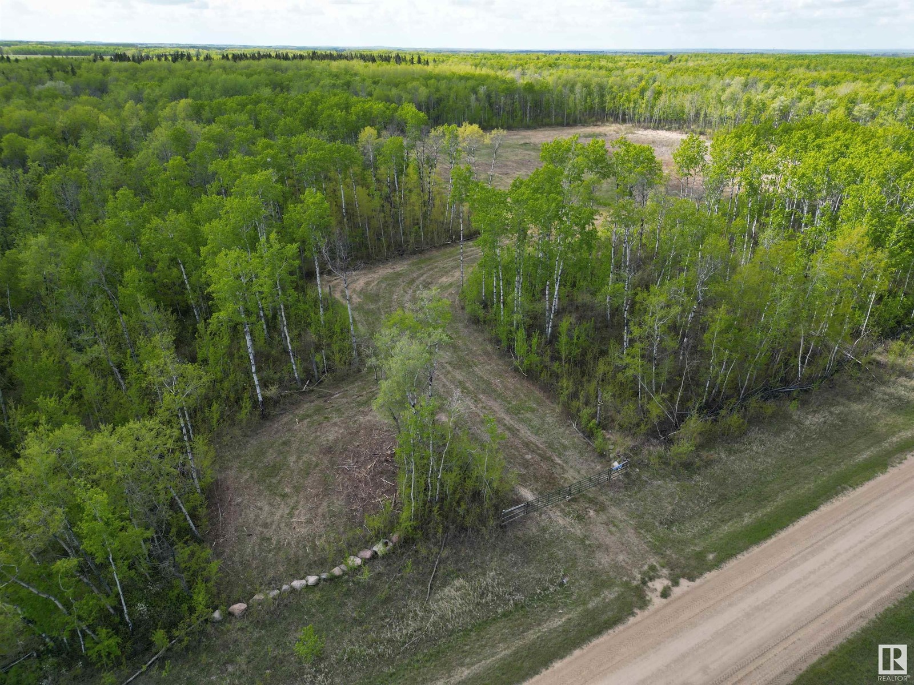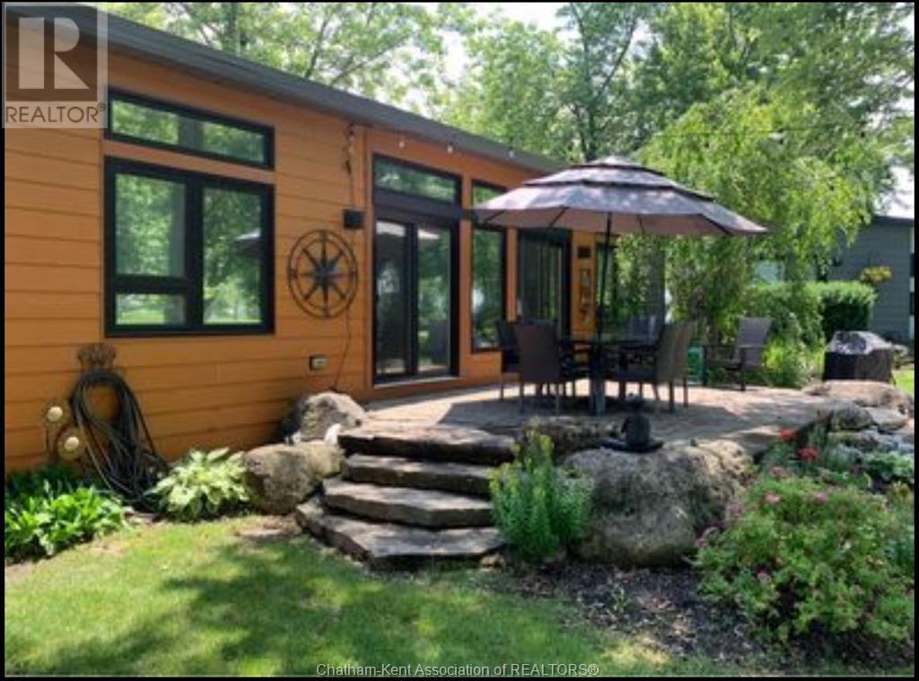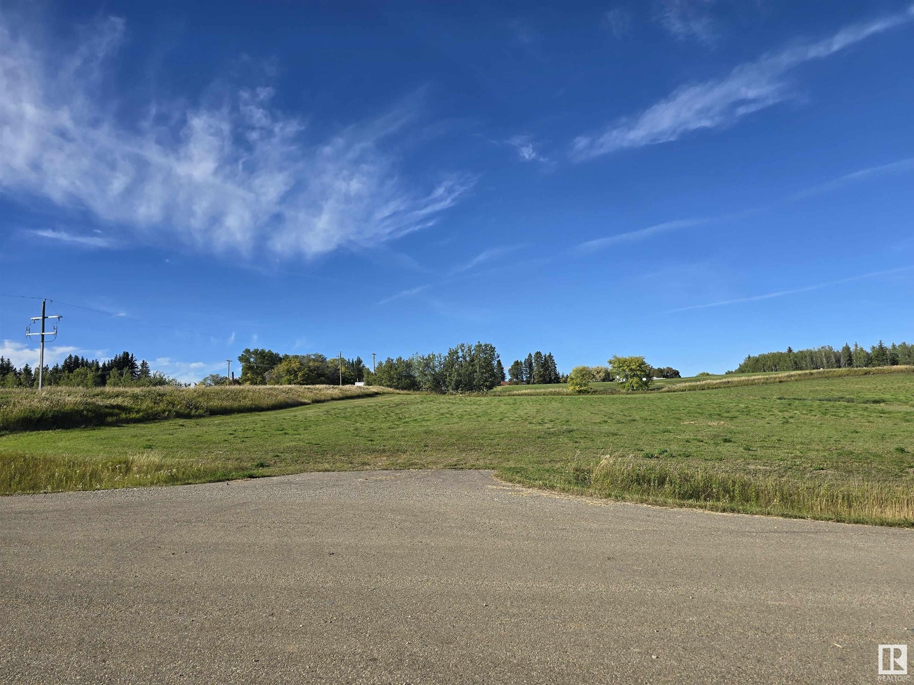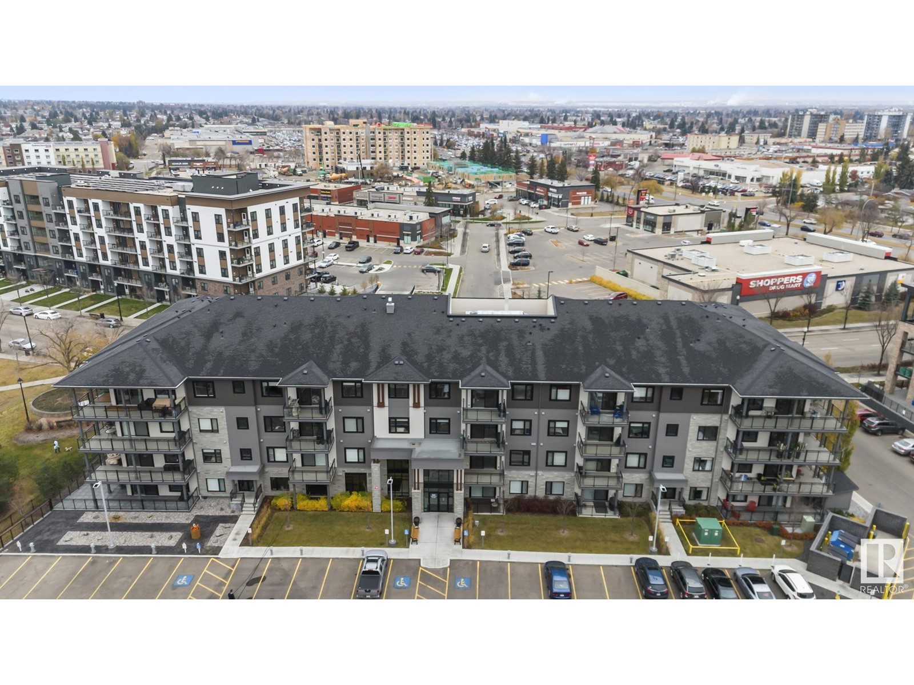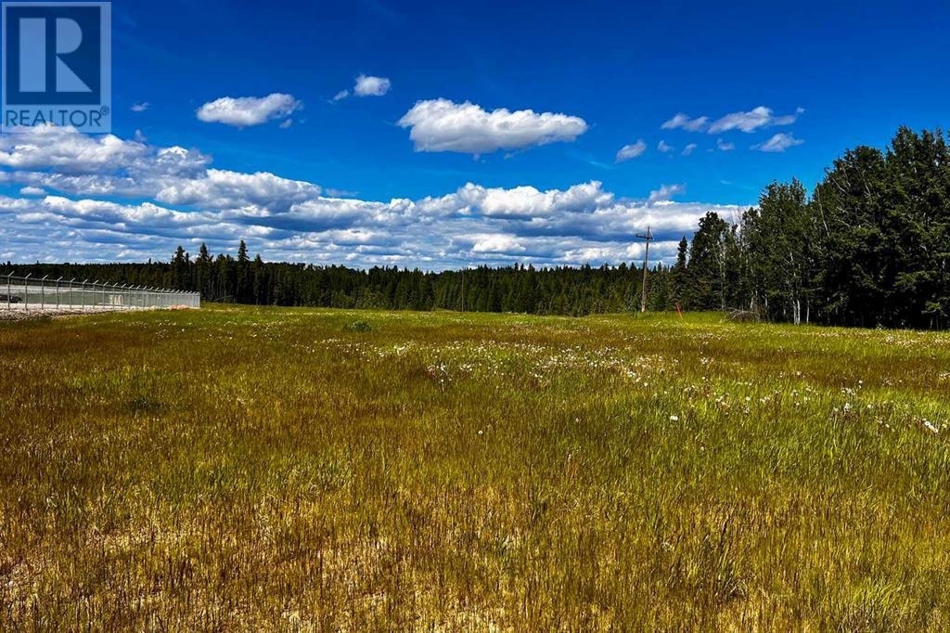145 Sunset Linkway
Labelle, Nova Scotia
If you have yet to find that special place where memories are made and the city lights are behind you, look no further than this charming retreat in Labelles Cottage Country. 145 Sunset Linkway is situated in the heart of nature, where life slows down, and every season brings new adventures. Whether its just for the summer or 365 days a year, you can decide how you spend your days. With deeded access to 7 stunning lakes, complete with boat launches and private beach areas nearby, summer days will be a guaranteed hit with the whole family. Prefer exploring the great outdoors? Hop on your side-by-side for a day on over 50kms of exceptional roads, or when the snow falls, curl up by the propane fireplace with a warm cup of cocoathis home was made for year-round enjoyment. The convenience of Bell High Speed Internet allows our seller to use this adorable 2-bedroom, 1-bath home as a full-time residence. Need a little extra sleeping space, how about making use of the loft area? Privately tucked away on an expansive double corner lot, you have the option to sell off the adjacent lot or keep it all to yourself. The Village of Greenfield with amenities of gas, NSLC, a bakery and light groceries are just minutes away. If youve been dreaming of starlit nights, crackling fires, and peaceful moments away from screens, this is the place youve imagined. Don't just dream itlive it at 145 Sunset Linkway! (id:60626)
Exit Realty Inter Lake
389 Bush St
Sault Ste. Marie, Ontario
If an extra bedroom is what you need, look no further. This 4 bedroom, 2 bathroom centrally located home can check some boxes. A detached 13 x 24 foot garage and 10 x 10 shed solve the storage needs and the large deck off the back of the home can provide that outdoor entertainment arrangement. Hot water gas radiant heating provides efficiency in the winter months. A fine family home or an investment opportunity... Male the call for your private viewing. (id:60626)
RE/MAX Sault Ste. Marie Realty Inc.
62322 Rge Rd 440
Rural Bonnyville M.d., Alberta
Fantastic 68 acres of land is available just north of Ardmore. This lovely treed acreage is ready for a home, with a driveway that leads to a clearing that would make an idyllic building location. The remainder of the acreage is full treed for optimal privacy. Opportunity awaits on this prime piece of land ideally situated half way between Cold Lake and Bonnyville. (id:60626)
Royal LePage Northern Lights Realty
981 County Rd 2 Road Unit# 707
Lakeshore, Ontario
Beautiful 2-bedroom, 1 full bath park model located right on the golf course! Features front door and double rear patio doors, leading to a double patio with fire pit — perfect for outdoor living. Loaded with upgrades: metal roof, hot water tank (electric), heat pump with A/C, electric fireplace, and sits on a cement pad (not gravel). Includes garage for storage, parking for 2 vehicles and a golf cart. Whether you're here to golf or boat on Lake St. Clair, this is the perfect summer escape. All the upgrades, unbeatable location — a rare find! (id:60626)
Royal LePage Peifer Realty Brokerage
30 53413 Rge Road 274
Rural Parkland County, Alberta
Southview Ridge 2 Acre Lot #30 - Rare opportunity to own a 2 acre lot in Southview Ridge in Parkland County! Just 5 minutes from Spruce Grove or 15 minutes from Edmonton, choose your own builder and build your dream home! Well & Septic are required. (id:60626)
Latitude Real Estate Group
112 Wellington St W
Sault Ste. Marie, Ontario
Attention investors! Here is your opportunity to own a fully rented triplex in Sault Ste. Marie. 2 stories with one 2 bedroom apartment on the second level and 2 bachelor units on the main. Some recent updates done and shingles replaced in 2019. This is a great rental property. Reach out today for further information! (id:60626)
Exit Realty True North
789 Thomas Road
Rideau Lakes, Ontario
Here is an opportunity for affordable home ownership! Located just off of HWY 15 near Seeley's Bay, this fixer upper has a well, septic and views of Whitefish Lake. It is believed that the home has deeded waterfront access nearby and the use of an island with stunning views down Whitefish lake! Buyer to do all due diligence as regards title and access. The home was occupied relatively recently, but is in need of some repair. It is winterized and heated primarily with electric baseboard heat. The property is only a few short steps from Whitefish Lake on the Rideau Canal System. Come explore the option of affordable rural living! (id:60626)
Sutton Group-Masters Realty Inc.
#223 524 Griesbach Pr Nw
Edmonton, Alberta
Welcome to Veritas in Griesbach — where timeless design and unbeatable value meet in one of Edmonton’s most prestigious communities. This 1-bedroom, 1-bathroom condo offers 713 SF of thoughtfully designed living space with 9-foot ceilings that create an open, airy feel beyond its footprint. Inside, you’ll find quartz countertops, luxury vinyl plank flooring, stainless steel appliances, and in-suite laundry — a perfect blend of style and function. Enjoy access to premium building amenities including a fitness centre, social room, and guest suite for visiting friends and family. Located just steps from walking trails, lakes, and Griesbach’s 24-acre park, with quick access to shops, restaurants, and transit, this home delivers peaceful living with urban convenience. Ideal for professionals, retirees, or savvy investors, this is one of the most affordable units in Veritas — and a rare chance to own in a building known for quality and community. (id:60626)
Century 21 Bravo Realty
124 Cedar Lane
Cramahe, Ontario
This is it! 3 bedroom country bungalow with with a detached garage/shop that needs a little love on a quiet dead end street. Siting on a private treed 1.2 acre lot just outside of the up and coming village of Colborne. Featuring main floor laundry, low but full basement and large bright living room. This property has loads of potential. (id:60626)
RE/MAX Quinte Ltd.
240 Pinewood Park Road
Whitewater Region, Ontario
Welcome to your family's perfect summer getaway! Located on one of the most scenic lots in Pinewood Park, this beautiful custom mobile home overlooks the sparkling Olmstead Lake and is just steps from a sandy beach - ideal for kids to play and swim all day long. Built and delivered by General Coach in Spring 2021, this upgraded trailer is thoughtfully designed for comfort, convenience, and family fun. Inside, you'll find about 520 square feet of well-used space, including a master bedroom with a pocket door leading to a 4-piece bathroom, a second bedroom with custom-built bunk beds (perfect for kids!), and a bright, open-concept kitchen and living area. Central heating and cooling, a gas range, built-in washer, and on-demand hot water mean you don't have to sacrifice modern comforts. Extra transom windows flood the space with natural light, and large windows in the living area offer relaxing views of the beach and lake. Step out through an 8-foot-wide patio door onto a huge 580-square-foot wraparound deck with sleek glass panels and a spacious gazebo - perfect for family barbecues, games, and outdoor meals. For even more sleeping space, theres a cozy Bunkie with a loft that fits a queen-size mattress - great for visiting grandparents or sleepovers with friends.Families love Pinewood Park for its safe, welcoming community, amazing swimming and boating, great fishing, and nearby nature trails to explore. Whether you're looking for an exciting summer hub or a peaceful weekend retreat, this lakefront gem is ready to make family memories that last a lifetime. Come see it for yourself your new family tradition begins here! (id:60626)
Royal LePage Proalliance Realty
4208 52a Avenue
Rocky Mountain House, Alberta
Are you looking for a high visibility location for your business? This 1.43 acre parcel zoned Highway Commercial is within town limits and has easy access to main highways. Price includes waster and sewer to the property line and access to the service road. This is a great opportunity to purchase the land and build the building you need! Taxes yet to be assessed. (id:60626)
RE/MAX Real Estate Central Alberta
Century 21 Westcountry Realty Ltd.
325, 2425 90 Avenue Sw
Calgary, Alberta
Price reduction ! Bayshore Park is situated in the highly sought after community, Palliser. An age 25+ adult building with lots of amenities. This unit offers an open kitchen with eating nook, a dining room, a balcony, a grand size living room has a fireplace with 2 windows, extremely large master bedroom has an ensuite, in-suit laundry and a 2pcs bathroom. One underground heated parking stall and storage, plus outdoor visitors parking. The facilities inside Bayshore Park includes car wash, fitness room, sauna, community deck with BBQ, board room and etc. Fantastic location close to shopping, public transit and Glenmore Park. (id:60626)
Century 21 Bamber Realty Ltd.

