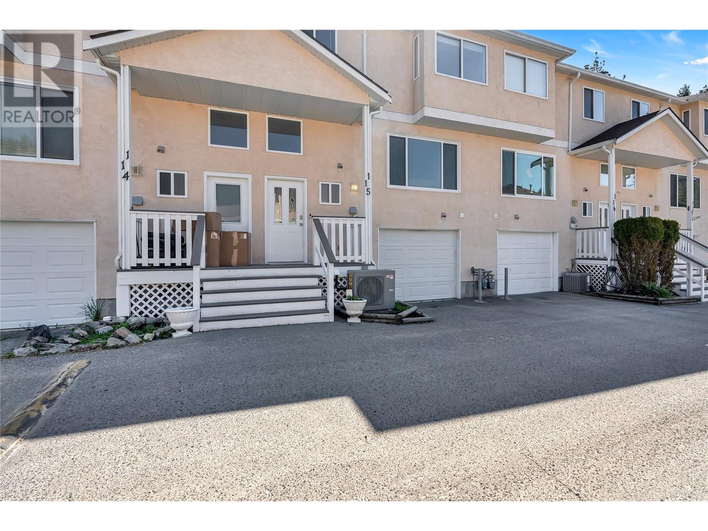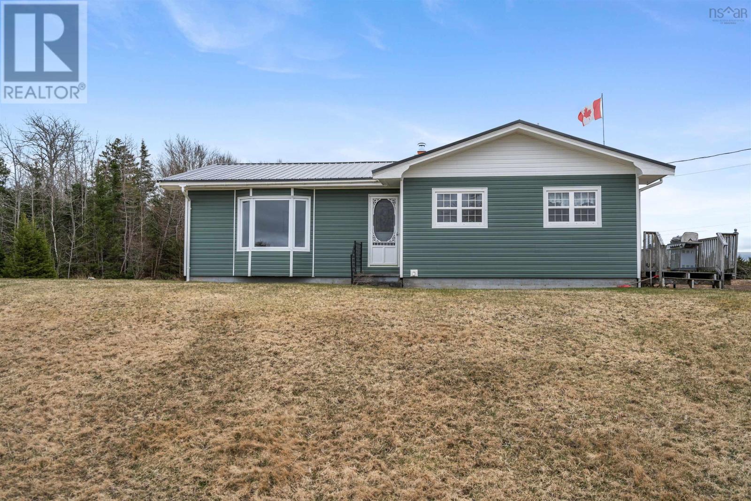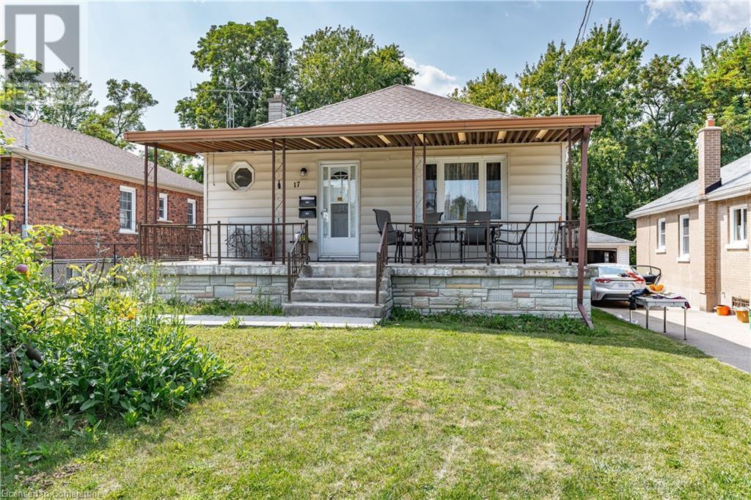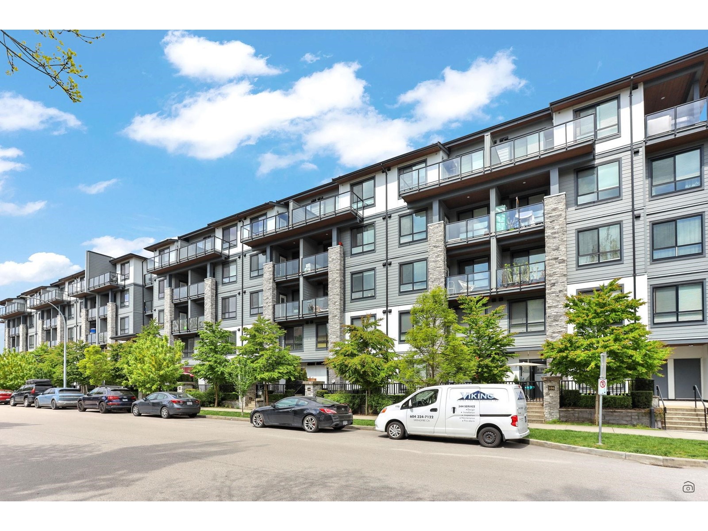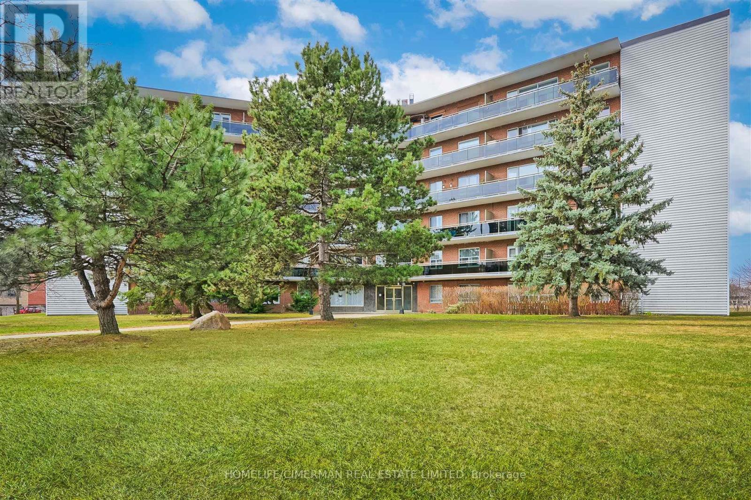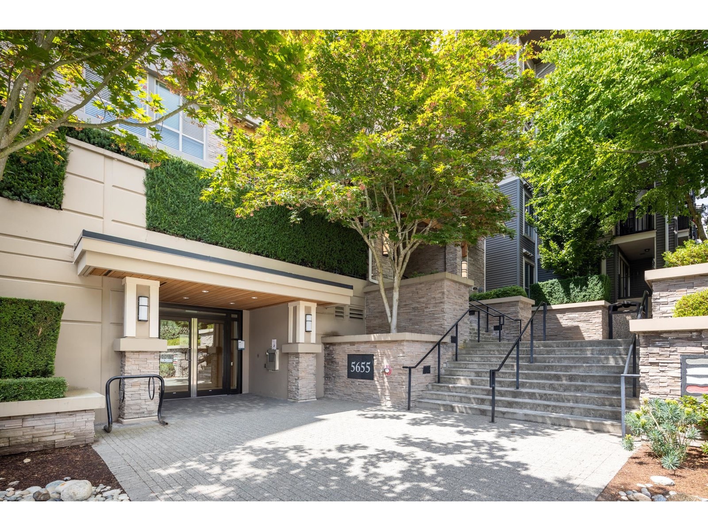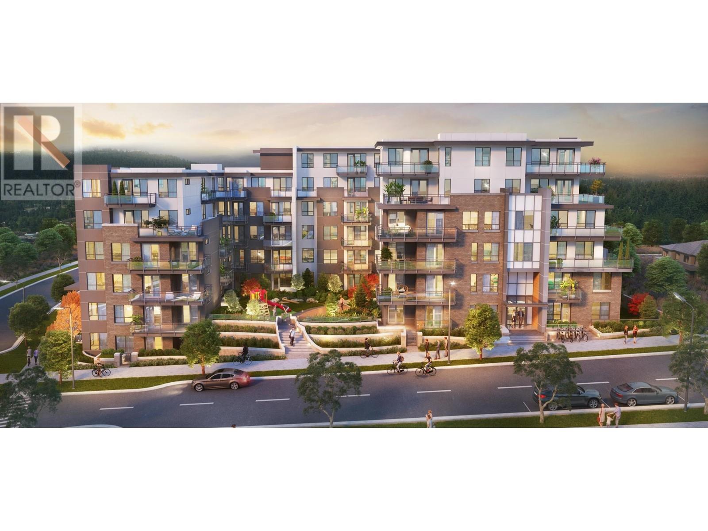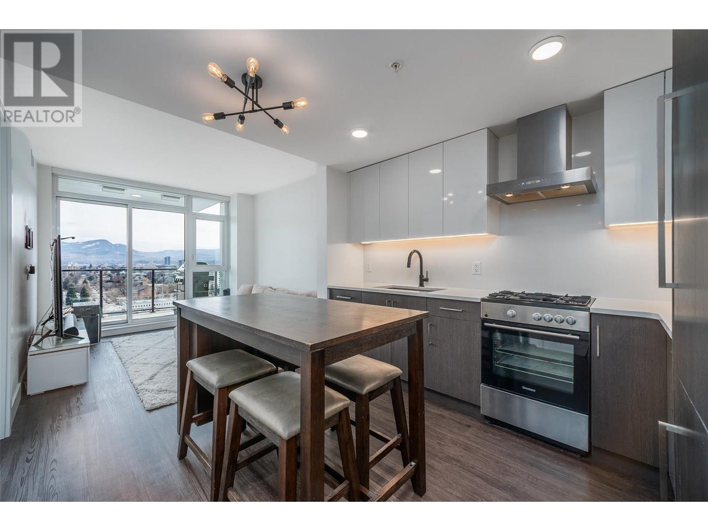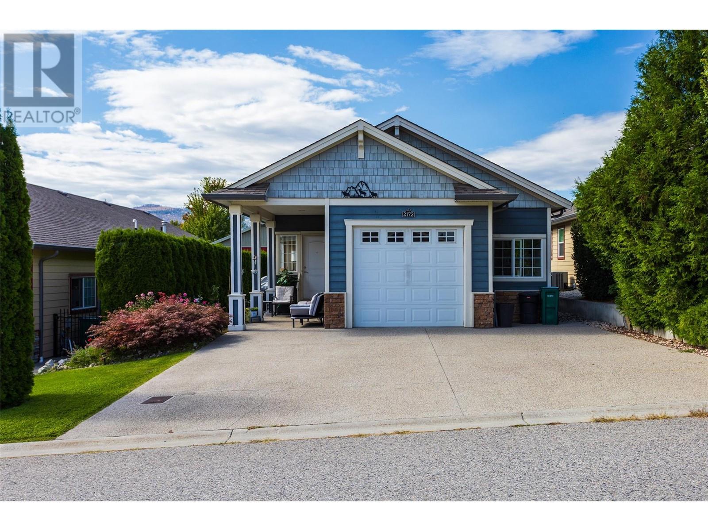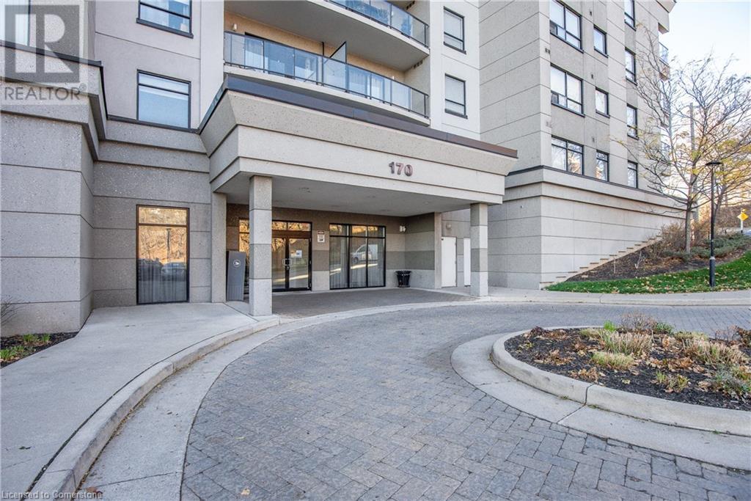100 Parc Street
Nigadoo, New Brunswick
This gorgeous home offers over 1,700 square feet of living space all on one level, providing comfort and convenience at every turn. The beautiful kitchen features stainless steel appliances and a stunning backsplash, perfect for culinary enthusiasts. A cozy breakfast nook doubles as an entertainment area, ideal for casual meals or gatherings. The dining room and spacious living room, complete with a heat pump, provide ample space for family time or entertaining. The home boasts three good-sized bedrooms, each with plenty of closet space, and is finished with hardwood and ceramic flooring throughout. The absolutely stunning bathroom includes a luxurious soaker tub, double sink vanity, and a walk-in shower for ultimate relaxation. A convenient laundry room with a half bath adds to the home's functionality. The attached garage offers direct access to the home, while a double detached garage (26x40), fully finished with a man cave/music room in the back with a half bath, is perfect for hobbies or storage. Two large paved driveways provide ample parking, and a stamped concrete walkway leads to the house, while a cement walkway leads to the garage. Outdoors, a large patio with privacy fencing offers a peaceful retreat, and an indoor and outdoor walking trail is just steps away. The nearby park and recreation area add even more value to this exceptional property. Call now, this one is turn key!!! (id:60626)
Keller Williams Capital Realty
1458 Penticton Avenue Unit# 115
Penticton, British Columbia
Discover the lifestyle offered at Cascade Gardens, where comfort meets convenience. Nestled in a family-friendly neighborhood, this updated unit boasts modern amenities and spacious living areas designed for relaxation and entertainment. This 3 bedroom updated Townhouse unit has a private back yard and even a patio/deck off the master bedroom, the entry level has 2 p bathroom, main level with bright kitchen ss appliances, dining and living room with gas fireplace; large private back yard to relax & entertain; upstairs a full 4 p bath, primary bedroom with 3p ensuite and private deck. 2nd & 3rd bedroom. Downstairs a spacious laundry room with plenty of storage, attached deep garage. Quality vinyl-plank flooring throughout the home; and new forced-air furnace with central air conditioning. NO age restrictions, and two pets allowed. Call today to view! All measurements taken from IGuide. (id:60626)
RE/MAX Orchard Country
684 St Marys Road
Chaplin, Nova Scotia
Welcome to your own piece of paradise! This charming 4-bedroom, 2-bathroom bungalow is nestled on a sprawling 14-acre property boasting income-producing blueberry fields and a picturesque pond, perfect for transforming into an ice rink during the winter months. Step inside this cozy home and be greeted by an inviting atmosphere filled with natural light and warmth. The spacious living areas offer ample room for relaxation and entertainment, including a basement with a rec room, bedroom and half bathroom. The living room shines with beaming hardwood floors and offers stunning views through the picture window. Both the living room and rec room each feature a ductless heat pump installed in 2023 providing ample heat on the cold winter nights and lots of cold air conditioning on the hot summer days. Three bedrooms on the main level provide comfortable spacious retreats for the whole family or visitors. A full bathroom on the main level and half bathroom in the basement ensure convenience and privacy for all residents and guests. Main floor laundry is another added convenience to this beautiful bungalow with a steel roof in 2022, new vinyl siding and new insulation in 2023. Outside, the expansive blueberry fields present an opportunity for a fruitful investment, providing a steady income stream. The tranquil pond not only adds to the scenic beauty of the property but also offers recreational possibilities, doubling as an ice rink in the winter for hours of frosty fun. For the car enthusiast or hobbyist, the triple car garage with new steel roof in 2022 is a dream come true, complete with wiring and heating, ideal for storage, workshops, or housing your collection of vehicles. Located in a peaceful, private setting this property offers the best of both worldsa serene rural retreat with income potential and modern comforts. Don't miss your chance to own this exceptional piece of real estate. (id:60626)
RE/MAX Nova (Halifax)
17 Prestwick Avenue
St. Catharines, Ontario
Situated on a 43' x 110' property, this 3+2 bedroom, 2 bathroom bungalow has a fully-finished lower level with a self-contained in-law suite. The upper level features a spacious front porch, a foyer with a storage closet, an open-concept living/dining room, an updated kitchen with white cabinetry and stainless steel appliances, private stackable laundry facilities, 3 spacious bedrooms and an updated 4 piece bathroom with a shower/tub combination. The lower level is a self-contained unit accessible by the side door. The lower level features a spacious foyer, an office/den, an updated eat-in kitchen with white cabinetry and stainless steel appliances, an updated 4 piece bathroom, large primary bedroom with large windows and double closets, a 2nd bedroom, private stackable laundry facilities, a utility room and a cold storage room. Updated doors, trim, and flooring throughout both units. Separate hydro meters & two electrical panels. Surfaced parking for 4 vehicles. Situated on a quiet street with no immediate rear neighbours - backing onto a local golf course. 2 exterior sheds. Buyer must assume tenants. (id:60626)
Royal LePage State Realty
5530 145a Av Nw
Edmonton, Alberta
UPGRADED 2 STOREY WITH TRIPLE ATTACHED GARAGE ON MASSIVE PIE LOT BACKING GREENSPACE & WALKING TRAILS! This home is perfect for the whole family with over 2400 sqft on the upper 2 levels including 4 HUGE bedrooms, 3 Full Bathrooms, 2 Large living rooms, as well as a basement ready for your finishing touches! The upgrades feature a stunning open concept kitchen with a gas range and built-in appliances! Other note worthy features are, wood burning fire place, main floor den (capable to be laundry room & still has 220V & plumbing), primary bedroom south facing balcony, and oversized front windows for all the natural light! Outside is like your own private oasis with a massive backyard that features mature trees & shrubs, sand pit, gazebo area as well as an array of fruit trees! To finish off the home the TRIPLE TANDEM ATTACHED GARAGE is perfect for storing all the vehicles/toys and the DRIVE-THROUGH overhead door makes it easy access to the backyard. Don't miss out on this awesome home/property! (id:60626)
Maxwell Progressive
1569g Weslemkoon Lake Road
Limerick, Ontario
Get your feet into the waterfront market for a fantastic price! Welcome to Wadsworth Lake! The clean sandy shoreline with shallow entry is fantastic for families! The land is gently sloping to a level area with the cottage being just feet from the waters edge. Northwest exposure with stunning sunsets, and no cottages across the lake in view! The cottage features three bedrooms, a three piece bath, large eat-in kitchen, and a good size living room with a woodstove for the cooler nights and beautiful views of the lake! You'll find the Bunkie just steps away for your overflow guests. Fantastic investment property, with a very good rental history. There is a heated water line from the lake, the septic was pumped in 2023. Enjoy your morning coffee on the end of the dock this summer! (id:60626)
Ball Real Estate Inc.
17 Prestwick Avenue
St. Catharines, Ontario
Situated on a 43' x 110' property, this 3+2 bedroom, 2 bathroom bungalow has a fully-finished lower level with a self-contained in-law suite. The upper level features a spacious front porch, a foyer with a storage closet, an open-concept living/dining room, an updated kitchen with white cabinetry and stainless steel appliances, private stackable laundry facilities, 3 spacious bedrooms and an updated 4 piece bathroom with a shower/tub combination. The lower level is a self-contained unit accessible by the side door. The lower level features a spacious foyer, an office/den, an updated eat-in kitchen with white cabinetry and stainless steel appliances, an updated 4 piece bathroom, large primary bedroom with large windows and double closets, a 2nd bedroom, private stackable laundry facilities, a utility room and a cold storage room. Updated doors, trim, and flooring throughout both units. Separate hydro meters & two electrical panels. Surfaced parking for 4 vehicles. Situated on a quiet street with no immediate rear neighbours - backing onto a local golf course. 2 exterior sheds. Buyer must assume tenants. (id:60626)
Royal LePage State Realty
319 15351 101 Avenue
Surrey, British Columbia
Welcome to The Guildford by Tangerine Developments. Conveniently located on the quiet side of the building. Just steps to T&T Market, Guildford Mall, transit, parks, and more. This 583 sq. ft, 1 bed 1 bath unit features open concept living with modern finishes including stainless appliances, laminate flooring, and stone counters. One parking, one locker, and yes, rentals are allowed. Ready to entertain? Invite your guests for a game of pool in our entertainment lounge or work up a sweat in the fully equipped gym. Live at The Guildford. your guests will be most impressed with your new home. (id:60626)
Century 21 Coastal Realty Ltd.
405 - 346 The West Mall
Toronto, Ontario
What a Gem!! Rarely offered corner unit in Central Etobicoke!! Move-in and enjoy the sunrise with a morning coffee on a large balcony overlooking mature greenery. This cozy unit offers open concept living/dining area, updated kitchen and bathrooms, 3 spacious bedrooms with lots of storage space. Well preserved parquet floors. Steps to shopping, TTC and walking trails. Easy access to all major highways. Do not miss this opportunity!! (id:60626)
Homelife/cimerman Real Estate Limited
807 - 170 Water Street N
Cambridge, Ontario
Welcome to this beautiful 2-bedroom, 2-bathroom condo in the heart of Galt, offering stunning views of the Grand River. This spacious unit features a large balcony where you can enjoy peaceful river views, ideal for relaxing or entertaining. With two dedicated parking spotsone underground and one on the surfaceyoull have both convenience and flexibility. Inside, enjoy an open layout with ample natural light, modern finishes, and comfortable living spaces. This condo perfectly blends scenic charm with urban convenience, making it an ideal home for those seeking a balance of comfort, style, and a picturesque location. The condo has many amenities including a roof top deck, gym, guest suites and social room! The condo fee also includes a locker, heat, air conditioning and water! Book your viewing today and be ready to call this condo Home! (id:60626)
RE/MAX Twin City Realty Inc.
323 5655 210a Street
Langley, British Columbia
Don't miss your opportunity to own this beautifully maintained and SPACIOUS 1 Bed + Den apartment in a quiet, well-cared-for complex! Enjoy total privacy with peaceful views of lush trees and birds - no one can see into the unit, making it your own private retreat. This bright and functional home offers an open layout, perfect for both daily living and working from home. Located in a well-managed strata with friendly neighbors and a strong sense of community. Just steps to Safeway, Fraser Highway, transit, and KPU - convenience is right at your doorstep. The list goes on, but you'll have to come see it to believe it. A perfect fit for first-time buyers or investors alike! (id:60626)
RE/MAX Crest Realty
10 Smith Street
Lambton Shores, Ontario
Welcome to your dream home! This impressive property features a generous layout with large principal rooms, perfect for family living and entertaining. The main floor showcases a well-appointed kitchen complete with a central island and ample cabinetry, making meal prep a breeze. The expansive dining area seamlessly flows into the inviting living room, creating a warm and welcoming atmosphere. Additionally, you'll discover a versatile bonus room that can easily serve as an office space, den, or even a fourth bedroom, providing flexibility to suit your needs. A convenient 4-piece bathroom and main floor laundry add to the practicality of this level. Heading upstairs, you'll find three spacious bedrooms, including a primary suite featuring a walk-in closet for all your storage needs. A 3-piece bathroom completes the upstairs layout, ensuring comfort for the whole family. Set on a large lot which could have potential for severance (buyer to confirm) , this property offers endless possibilities for outdoor enjoyment and expansion. The backyard has plenty of room for entertaining with a patio area, covered porch and hot tub plus a single car garage for all your storage needs! Located right beside a beautiful park, your children will have a fantastic space to play and explore. Dont miss out on this incredible opportunity to own a spacious, family-friendly home in a sought-after location! Schedule your viewing today! (id:60626)
Platinum Key Realty Inc.
1008 - 39 Parliament Street
Toronto, Ontario
Nestled In The Heart Of Toronto's Vibrant Distillery District, This 624 Square Foot One Bedroom Unit With Locker Provides Incredible Value. Great Views In An Established Building. Rooftop Party Room And Terrace Have Southern Views. Easy Access To TTC At King/Parliament. All the Amenities The Distillery Has To Offer. 15 Minute Walk Down The Esplanade To St. Lawrence Market, Harbourfront, George Brown College, YMCA. **Some Images Virtually Staged (id:60626)
Keller Williams Referred Urban Realty
319 599 Dansey Avenue
Coquitlam, British Columbia
Welcome to Dansey! A steel frame constructed 6-story building located in the central West Coquitlam neighbourhood. This SOUTHEAST view facing 1 bedroom 1 bath unit in Dansey Coquitlam is estimated to be completed Winter 2025. This unique building offers state-of-the-art Merv 13 air filters providing superior air filtration and air quality for residents with over 4,400 sq.ft of outdoor amenity space including inner courtyard, dining area, children´s play area and yoga space. This home includes gorgeous herringbone pattern luxury flooring, a gas cook-top, built-in oven as well as an integrated refrigerator and dishwasher. One EV-ready parking stall and one storage locker included. $10000 credit from developer on completion for purchaser. The completion estimate time is December 2025. (id:60626)
RE/MAX City Realty
525 Erinbrook Drive Unit# B033
Kitchener, Ontario
Limited Time Promotion Includes: 1 Year Free Condo Fees, Free Bell Highspeed Internet and 4 Appliances !!! Welcome to the Bobby — a spacious Two-Over-Two Stacked Condo Townhome in the vibrant Erinbrook Towns community in Kitchener! This thoughtfully designed pre-construction home offers 2 bedrooms, 1.5 bathrooms, and a dedicated parking space. The ground floor features a bright open-concept living room and modern kitchen, a convenient powder room, and access to a covered balcony — perfect for outdoor relaxation. Additional highlights include a covered porch entry and extra storage space. The garden level includes a spacious principal bedroom, a second bedroom, a full main bathroom, plus laundry, utility, and storage areas. Perfect for those who love a lock-and-go lifestyle — say goodbye to shoveling snow and mowing lawns, and spend more time doing what you enjoy most! Located close to shopping, restaurants, parks, and more, the Bobby combines comfort and convenience in an established, vibrant community. These ENERGY STAR® certified homes also come with an appliance package and a Bell Internet Package included in your Condo Fees. Please note: This is a pre-construction project — there are no completed units available to view yet. Visit the Sales Centre at the Activa Design Studio, 155 Washburn Drive in Kitchener: Saturday–Sunday 1–5 PM | Monday–Wednesday 4–7 PM. First-Time Homebuyer Deposit Plan available for qualified purchasers! Colour selections, finishes, and upgrades have been curated by our award-winning design team and are reflected in the pricing. Contact the Sales Representative for full details. (id:60626)
RE/MAX Twin City Realty Inc.
Coldwell Banker Peter Benninger Realty
1588 Ellis Street Unit# 1703
Kelowna, British Columbia
VACANT AND MOVE IN READY!! CONTEMPORARY 1 BDRM + LARGE DEN CONDO ON THE 17TH FLOOR OF ELLA!! This STUNNING EAST FACING condo provides incredible morning sunrises as well as BEAUTIFUL VIEWS of the city and mountains! ELLA is a high quality concrete build, providing superior quality, durability and PRIVACY in the heart of DOWNTOWN KELOWNA! The kitchen features stainless steel appliances, including GAS STOVE, quartz countertops, under cabinet lighting, beautiful cabinetry and a moveable island table with stools! The spacious living room provides an abundance of natural light with access to the deck to take in those views and enjoy evening BBQ's! The sizeable primary bedroom easily fits a king sized bed with room for side tables and/or a tall dresser. The large mirrored closet is situated in the bedroom hallway leading to the BEAUTIFUL tiled 4 piece main bathroom with a quartz countertop vanity and shower/tub combo! The DEN with closet is an added BONUS and is generous in size! There are two additional closets, one consisting of a side by side washer and dryer with countertop for folding laundry, additional shelving plus hanging bar and the other acts as a coat closet but could easily be used as a pantry for functionality in this sleek condo! One covered and secured parking stall in the underground parkade with additional secured parking for visitors. TWO (2) pets allowed, no height restrictions! With a walk score of 97, enjoy all that the vibrant downtown Kelowna has to offer! (id:60626)
Century 21 Assurance Realty Ltd
231 Belleperche
Windsor, Ontario
This is the mayor of Windsor's favourite 4-plex! Purpose-built in excellent East Windsor neighbourhood. Located just steps from Riverside Drive this property is fully rented and grosses a monthly income of $4,000. Upper 2 units have been recently fully renovated. Being offered at approximately an 8% cap rate. (id:60626)
RE/MAX Preferred Realty Ltd. - 585
2172 Mimosa Drive
Westbank, British Columbia
PRICED TO SELL at $56,000 under the 2025 tax assessed value and NO PROPERTY TRANSFER TAX! Don't miss out on your opportunity to live in one of West Kelowna's premier gated communities directly across from Two Eagles Golf Course and within walking distance of shopping, dining and so much more! Sage Creek is an adult (45+) gated community boasting a beautiful, state of the art clubhouse including a fitness center, party facilities and games room. This cozy 2 bed/2 bath rancher is the perfect downsize allowing you to enjoy single family living with the ease of a low maintenance yard and exposed aggregate patios including a hot tub. This ""Swallow"" floorplan enjoys 9 foot ceilings, a huge primary bedroom with walk in closet and ensuite, a 2nd bedroom and full bath for guests and a spacious open concept kitchen, dining and living room. The kitchen includes stainless steel appliances and a large, quartz eat at peninsula and a skylight for ample natural light. The 1.5 garage has room to park plus a workbench and space for all the toys or perfect for a motorcycle or bicycle storage. Hot water tank replaced in 2020 and furnace in 2022 so nothing to do but move in and start enjoying the fabulous Okanagan! Call now for more information or to book your personal tour! Lease fee $625 per month. (id:60626)
Royal LePage Kelowna
42 Gander Avenue
Lake Loon, Nova Scotia
Fully Renovated | 3 Bed | 1 Bath | Energy Efficient | Turnkey Living! Welcome to the new and improved 42 Gander Avenuea beautifully renovated bungalow tucked away on a quiet, family-friendly street in the highly sought-after community of Lake Loon. This move-in ready home is perfect for first-time buyers or those looking to downsize while still enjoying the comfort and independence of a detached home, no condo fees here! Step inside and be greeted by a bright, open-concept layout thats both functional and inviting. The heart of the home is the gorgeous kitchen, featuring an oversized island, brand new stainless steel appliances, and plenty of space for casual dining or entertaining. Just off the kitchen, youll find a cleverly designed laundry room and pantry combo, complete with new front-load washer and dryer, offering practical storage without sacrificing style. This home has been thoughtfully upgraded from top to bottom, including: Brand new windows, flooring, and updated electrical, whole-home ducted heat pump system for year-round comfort and energy efficiency and hot water tank. Outside you have all-new siding, fresh sod, and a wood privacy fence enclosing the flat, landscaped yard. A beautiful weeping willow tree adding charm and shade to the backyard. Front and back decks, ideal for morning coffee or summer barbecues. Location is everything, and this property delivers. Just a 2-minute walk to Humber Park Elementary, with playgrounds, tennis courts, and Montague Golf Course nearby. Daily conveniences, grocery stores, and shopping are all just minutes away. Dont miss your opportunity to own a fully updated, energy-efficient home in a fantastic location. Your turnkey lifestyle awaits at 42 Gander Avenue! (id:60626)
Royal LePage Atlantic
112 Catria Pt
Sherwood Park, Alberta
Steps away from CAMBRIAN PLAYGROUND, you will find this 1565sqft, 2 Storey home featuring 3 bdrms, 2.5 baths & DOUBLE garage. The Ethereal Zen design style & The Landon by award-winning builder Rohit Homes, will WOW you as soon as you enter the spacious entrance that leads to the open concept main level with a stylish kitchen that offers plenty of cabinets, pantry & quartz island that over looks the dining & living area. Moving upstairs you will find a king sized primary suite with walk in closet & 5pc ensuite. 2 bdrms are both generous in size, a 4pc bath & flex room - perfect for an office or games area, complement this stylish home! Separate side entrance & rough in for future basement suite, makes for awesome income potential! Close to parks, playgrounds & 8kms of ravine trails through Oldman Creek, it will also be the home to future schools & shopping PLUS easy access to Henday! Photos may not reflect the exact home for sale, as some are virtually staged or show design selections. (id:60626)
RE/MAX Excellence
170 Water Street N Unit# 807
Cambridge, Ontario
Welcome to this beautiful 2-bedroom, 2-bathroom condo in the heart of Galt, offering stunning views of the Grand River. This spacious unit features a large balcony where you can enjoy peaceful river views, ideal for relaxing or entertaining. With two dedicated parking spots—one underground and one on the surface—you’ll have both convenience and flexibility. Inside, enjoy an open layout with ample natural light, modern finishes, and comfortable living spaces. This condo perfectly blends scenic charm with urban convenience, making it an ideal home for those seeking a balance of comfort, style, and a picturesque location. The condo has many amenities including a roof top deck, gym, guest suites and social room! The condo fee also includes a locker, heat, air conditioning and water! Book your viewing today and be ready to call this condo Home! (id:60626)
RE/MAX Twin City Realty Inc. Brokerage-2
1 Lawrence Cr
St. Albert, Alberta
Modern, clean and crisp! This 5 bedroom bungalow is updated and move in ready! Nestled on a quiet crescent close to schools, parks & walking trails. Maple hardwood floors extend throughout the main floor. The updated kitchen features white cabinetry, backsplash, concrete countertops, island, modern floating shelves & stainless steel appliances. The living room is spacious and features a cozy wood-burning fireplace and is open to the large dining space. There are three bedrooms on the main floor with a stunning 5pce updated bathroom featuring double sinks, concrete counters and tub surround. The spacious primary bedroom includes custom closet built-ins. The fully finished basement offers 2 additional bedrooms with newer legal egress windows, a 4-piece bath with Greek soaker tub, large rec room with painted concrete floors, and 2 newer hot water tanks. Enjoy the landscaped backyard and 22x24 heated garage. A perfect family home in a highly desirable neighbourhood! (id:60626)
RE/MAX Elite
365 South Mill Street
Fort Erie, Ontario
A unique opportunity awaits at 365 South Mill Street - a charming 3-bedroom, 2-storey century home situated on a generous 99' x 85' corner lot in the heart of Downtown Ridgeway. Full of character and warmth, this home blends historical charm with modern conveniences, offering plenty of space for families both inside and out. The inviting front porch sets the tone for this welcoming home. Inside, the main floor features a spacious living room, a bright dining area, and a well-laid-out kitchen, perfect for everyday living and entertaining. A 4-piece bathroom and a mudroom with laundry add practicality to the main levels. Upstairs, you'll find the primary bedroom along with two additional bedrooms - ideal for family, guests, or home office needs. Step outside into the fenced backyard oasis, complete with a large deck, gazebo, 15 x 25 on-ground pool, and lawn area for play and relaxation. Mature trees and perennial gardens surround the home and a 2-car attached garage, accessible from Dominion Road, provides convenience and storage. Recent updates include a new rental hot water tank (2024), front and back doors (2018), shed (2018), and pool with pool deck (2017). This homes location is unbeatable - within walking distance to Ridgeway's vibrant downtown shops, restaurants, weekly Farmers Markets (May-October), and year-round community events. You're also just steps to the 26km Friendship Trail, ideal for walking, running, and cycling. A short drive brings you to Crystal Beach's white sand shores and Lake Erie's scenic waterfront, while QEW highway access and the Peace Bridge to the USA are just 15 minutes away. Don't miss the chance to own a piece of Ridgeway's charm in this family-friendly, walkable community. (id:60626)
RE/MAX Niagara Realty Ltd
307 1124 Esquimalt Rd
Esquimalt, British Columbia
Perched on the 3 floor the unit faces south views of the olympic mountain range, this 3-bedroom, 1-bath, & den unit was completely reno'd in 2022. Bright & efficient layout with generous bedrooms, a spacious living area, and plenty of in-unit storage. Ideal for first-time buyers, savvy investors, or anyone looking to build sweat equity—without the heavy lifting. In this building, the strata has already completed, all exterior updates including the roof, siding, windows and balconies. Over the next 2 years they are proactively planning for new hallway cosmetics, a new elevator, and plumbing upgrade with the intent to allow secondary bathrooms & in-suite laundry, as well as the possibility of pets (buyer to verify). Move-in ready with tons of potential to add value over time without swinging a hammer. Enjoy the convenience of a Walk Score of 86 — steps to groceries, cafes, parks, schools, transit, and just minutes to downtown Victoria.'' (id:60626)
Coldwell Banker Oceanside Real Estate


