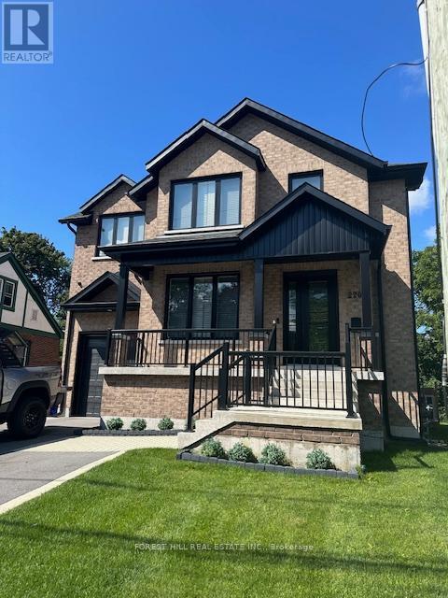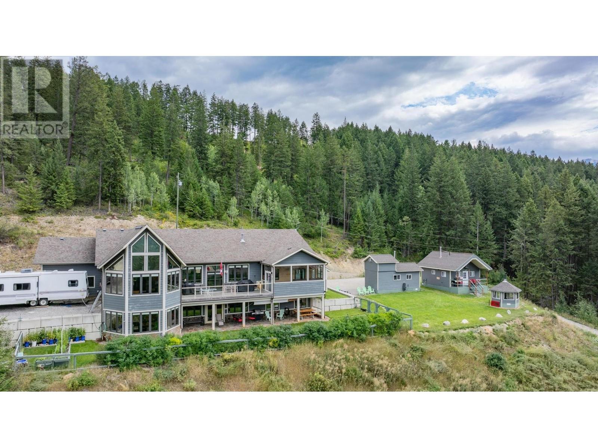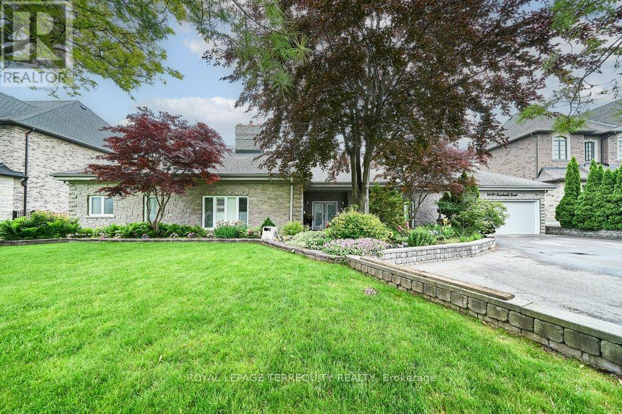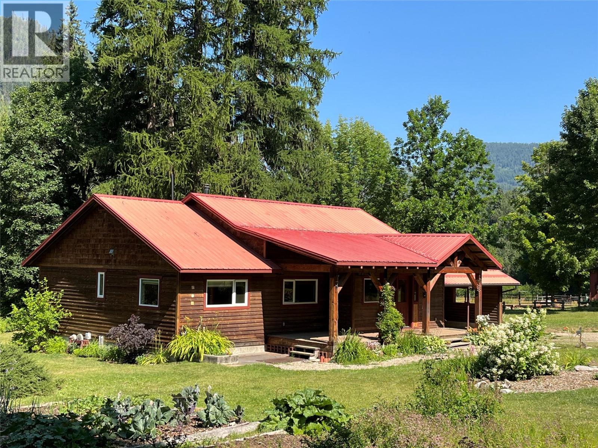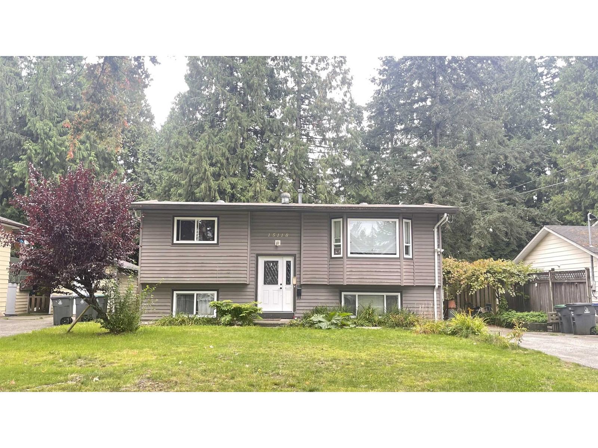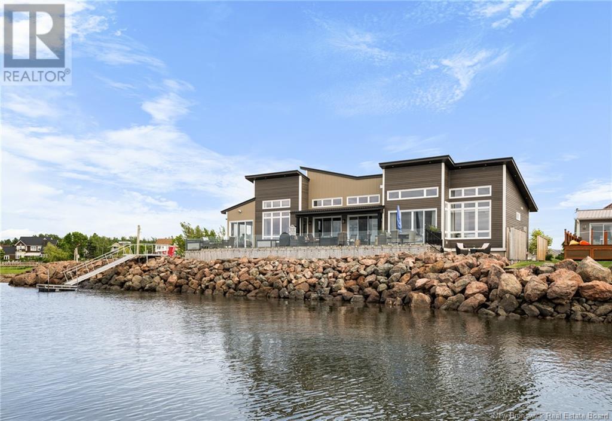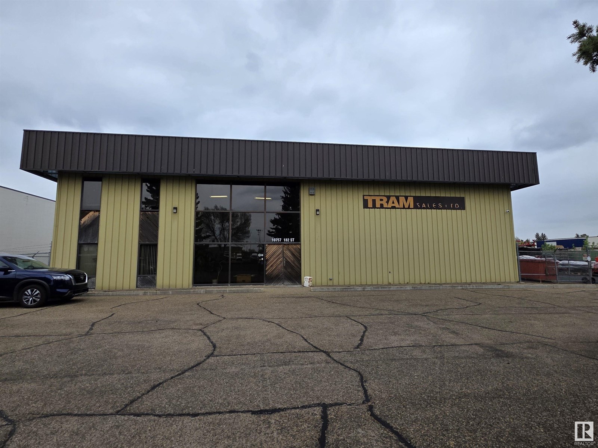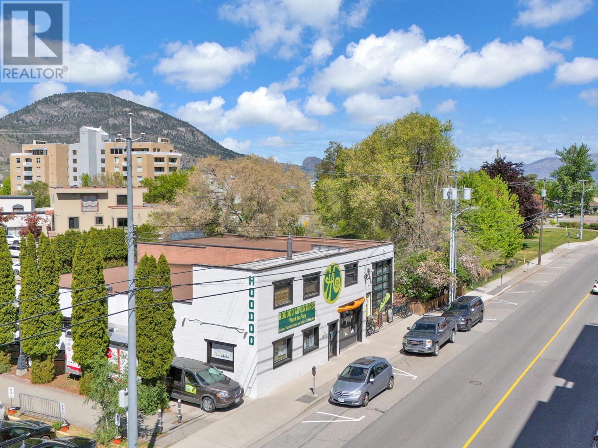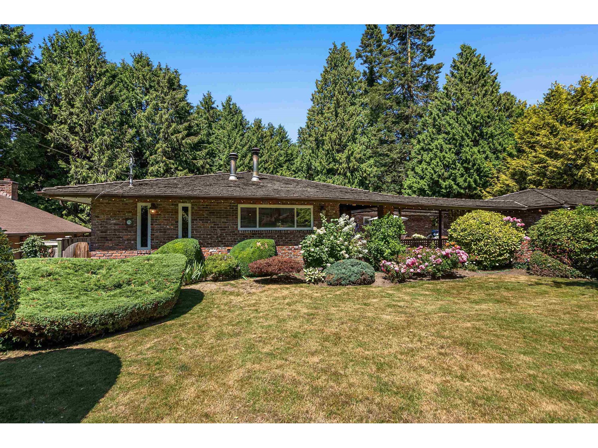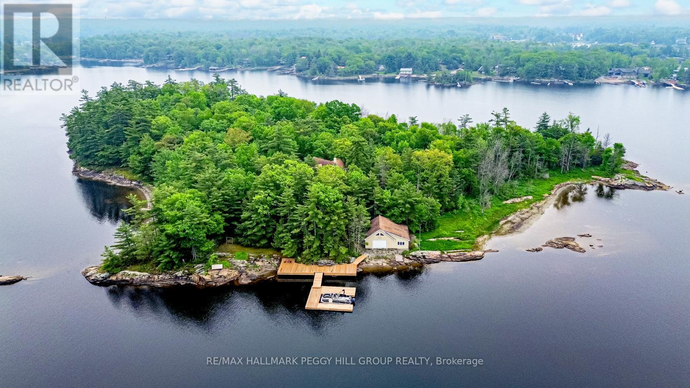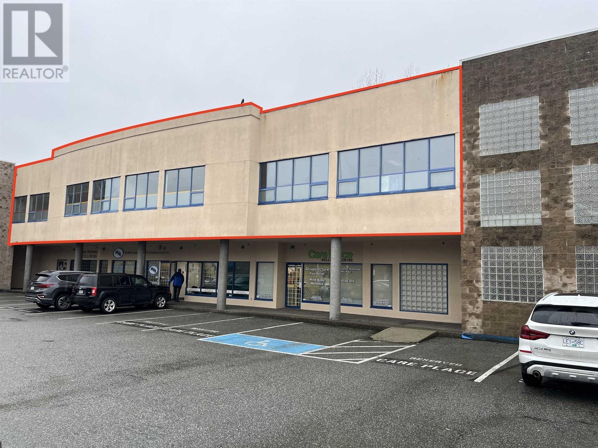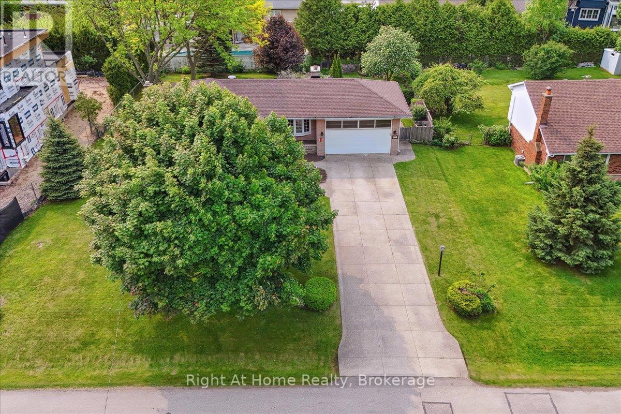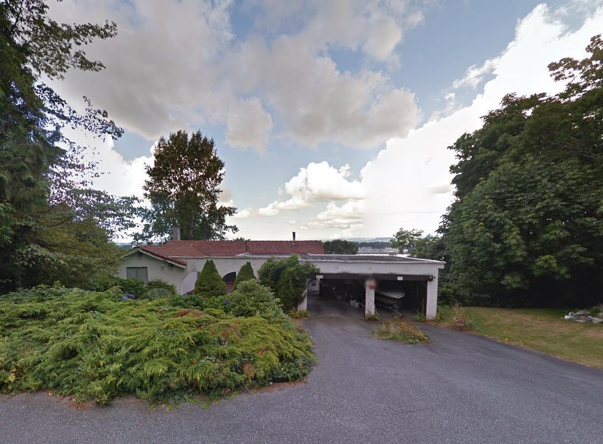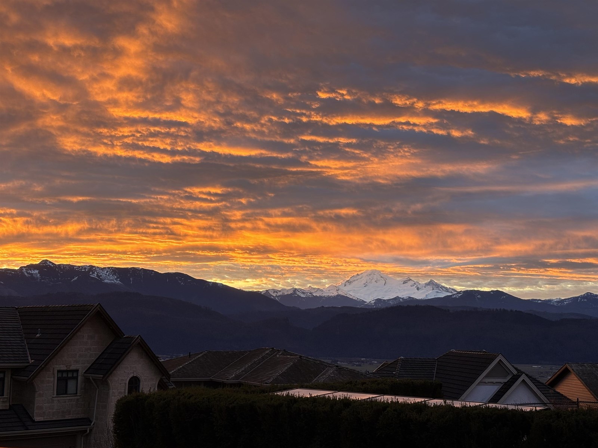Pt Lt 7-8 Notre Dame Street
South Frontenac, Ontario
Prime Development Opportunity within the Hamlet Designation of Harrowsmith, featuring approximately 850 feet of frontage along Notre Dame Street. The site is directly adjacent to Centennial Park and recreational facilities, and backs onto the K&P Trail - part of the broader Cataraqui and Rideau Trail system - exceptional lifestyle amenities for a residential development. Just 17km to the Hwy 401 & 38 interchange and minutes from Kingston, this location offers both rural charm and urban convenience. The property lies within a defined Settlement Area under the South Frontenac Official Plan, which states: "It is the intent of the Township that these Settlement Areas will be the focus of a significant portion of new residential and non-residential development." Subject to municipal and planning approvals, the site represents an opportunity for a residential draft plan of subdivision. The combination of proximity to Kingston, adjacent parkland, trail access, and highway connectivity-set within a community. (id:60626)
RE/MAX Rise Executives
7792 Island Hwy N
Black Creek, British Columbia
Breathtaking acreage offering tremendous value and only 15 minutes from city amenities. This 44-acre estate property has been in the same family for almost 50 years, and features 20 acres of pastures, fully renovated 2153 sqft 4-bedroom home, 3100 sqft barn with a 500 sqft workshop, and several outbuildings. Set back from the road, you will be impressed with the privacy, sun exposure, gardens, mountain views, and there is even a small cottage ready for your renovation ideas. Serviced by municipal water, 200AMP service, and zoned RU-8 and ALR, you have options including a second residence. The home has been completely renovated from top to bottom and meticulously maintained; the list of improvements is substantial. From the moment you step onto this property and into the home, you will feel how truly special it is. Whether you are looking for farm or agriculture property, or simply space and privacy, this package is worth your time. For more information, contact Christiaan Horsfall at 250-702-7150. (id:60626)
RE/MAX Ocean Pacific Realty (Cx)
2 Is 880 Georgian Bay
Georgian Bay, Ontario
PRIVATE ISLAND PARADISE: 6.1 ACRES, 2,412 FT OF SHORELINE, NEARLY 1000 SQFT BOATHOUSE WITH MARINE RAIL SYSTEM, NEWER DOCKS & A COTTAGE FULL OF CHARACTER & VIEWS! Why settle for shoreline when you can own the whole island? Welcome to your 6.1-acre private, water-access-only playground in the heart of Georgian Bay, wrapped in 2,412 ft of shoreline and surrounded by the prestige of the iconic Georgian Bay cottage country. Easily reached by boat from multiple nearby marinas, with Honey Harbour restaurants, amenities and fuel stations minutes away. This property delivers total privacy and an unforgettable outdoor lifestyle, with a natural sandy shoreline and gradual entry, newer Dream Docks for sunbathing, and wide-open lake views in every direction. The boathouse has a marine rail system for boats up to 25 ft and a loft to stash all your seasonal gear and water toys. Step onto the expansive, newly upgraded deck, built for entertaining or catching every sunset over the bay. This character-rich bungaloft offers nearly 1,500 sqft of warm, wood-accented living space. At the centre of it all is a showstopping great room with soaring vaulted ceilings, a massive wall of windows that frames the lake like a painting, and a wood stove. The open-concept kitchen, dining and living areas flow together with ease, featuring wood-toned cabinets, pot lights, a breakfast bar with seating, and a walkout to a screened Muskoka room. The four bedrooms include a flexible loft space that can double as an additional living area, along with a primary suite tucked away with a walk-in closet, 4-pc ensuite and walkout. Additional features include a clean, dry crawl space, a laundry room with storage and a walkout, a shed, separate heating zones, upgraded insulation, a water treatment and UV system, and an owned hot water heater. This isn’t just a cottage on the lake. It’s the whole island, and it’s all yours! (id:60626)
RE/MAX Hallmark Peggy Hill Group Realty Brokerage
220 Collingwood Street
Kingston, Ontario
Ultimate Queens Property recently built from ground up. All furnishings included and ready for move-in. 5-minute walk to Queen's Campus. Seven bedrooms, each with individual ensuite and walk-in closet; no bedrooms on the main floor. Main floor double laundry machines, study room with 4 built-in desks, modern open concept kitchen and den with walk-in pantry and two full-size fridges. Huge walk-out deck with natural gas BBQ off of kitchen overlooking large backyard. Central air conditioning and central vacuum. 4 parking spaces including garage. Alarm system and cameras. Investors, can, generate $144,000 in gross income per year. (id:60626)
Forest Hill Real Estate Inc.
515 Mccombs Drive, Harrison Hot Springs
Harrison Hot Springs, British Columbia
Over 175 acres of future and current development lands in Harrison Hot Springs! Package includes 4 separate titles in three locations around downtown Harrison all with stunning lake / mountain views, walking distance to Harrison Lake and local amenities. Properties consist of untouched flat land, sloped hillside and majority of property OUTSIDE of the ALR (35 acres within). 101 Rockwell Drive is over 6.5 acres currently zoned R-3, outside of the ALR ready for your immediate development plans. 100+ acres off Hot Springs Road on the Western hillside of downtown Harrison. Two properties close to 70 acres on McCombs road directly adjacent to single family development. 4 separate property listings. Call for more details! (id:60626)
Engel & Volkers Vancouver
420 Ottoson Road
Golden, British Columbia
Welcome to 420 Ottoson Road, where luxury living awaits you on 40 acres of prime land (*80 acres including the additional listed property sold together with this property). This exquisite estate boasts over 5100 square feet of living space, thoughtfully designed to provide you with the utmost comfort and style. Add in the oversized double garage and workshop for nearly another 900 square feet. The grand primary bedroom features a spacious ensuite, a private attached exercise room, and an expansive walk-in closet. With its large windows towering through vaulted ceilings throughout the home, you'll be treated to absolutely breathtaking views that will leave you in awe. Further, this home offers two more generous bedrooms and two and a half bathrooms, ensuring ample space for family and guests. Other spaces include a theater room, rec rooms, sunrooms, and plenty of storage. Heated by geothermal, you can rest easy knowing the heating costs here are always economical! Outside there are 2 rental cabins, with a proven history of short-term rentals! Further on the 40 acres, there are 8 drilled wells preparing for the development of future build lots. future lots would have breathtaking views over the valley. Don't miss your opportunity to experience the epitome of luxury living in this truly remarkable property. For more information or to arrange your viewing contact your REALTOR? today! *This property is listed in conjunction with LS-14 Ottoson Road and must be purchased together. (id:60626)
RE/MAX Of Golden
1449 Rosebank Road
Pickering, Ontario
Prestigious Woodlands Pickering neighbourhood minutes to 401/Toronto border, 407, schools, and shopping. Fantastic larger, unique, and custom-built stone and brick bungalow, approximately 2976 sf, nestled on a 120' x 200' mature level lot. Ample parking for approximately eight cars in the courtyard driveway. Oversized triple garage (double width & one tandem). This oversized bungalow offers a unique open-concept main floor, perfect for a large family to entertain family and friends. The kitchen features granite countertops, an island, a wall-to-wall pantry, stainless steel appliances, numerous skylights, and a spacious dining area with a walkout to an oversized deck. A gas fireplace separates the kitchen and great room. Step down to the spacious family room, featuring a gas fireplace, hardwood floors, and California shutters for added privacy. The Primary Bedroom is a unique space featuring a 5-piece en-suite bath and a private staircase to the lower-level walk-in dressing room, which also provides access to an office/den area for a private work space at home. Off the Primary bedroom is the nursery, which can be used to keep the little ones close or as a main floor office or den. There are two generously sized bedrooms on the main floor, one of which features a 5-piece semi-ensuite. The basement offers access from the front entry hall to the recreation room, an additional bedroom, and three pc bath. There is ample storage space in the basement area. The sprinklers are located in the front and back yards and are on timers for the different zones. The storage shed in the backyard is for any lawn equipment or garden tools. Relax in the hot tub after a long day on the private lower patio off the deck. New heat pump/Air Conditioner in January 2024, plus auxiliary gas furnace that comes on when the temperature is below the economic level for the heat pump. (id:60626)
Royal LePage Terrequity Realty
3371 Highway 3b
Fruitvale, British Columbia
A True Paradise! This extraordinary 142-acre estate, offers natural beauty, productive farmland, and versatile facilities. If you are seeking a sustainable lifestyle and an equestrian facility then this property has it all. Comprised of lush hay field, pastures, paddocks, and forested areas, this estate provides endless opportunities for farming, managed forestry, and recreation. Beaver Creek meanders through the property and mountain and valley views create a stunning panoramic backdrop. 15 Acres are in hay production, with pastures fenced and cross-fenced. The setup includes a covered riding arena, riding trails, pens for goats and chickens, perfect for the serious equestrian or farmer. The property has a gravity-fed water system, 3 water licenses, a walk-in cooler, and a garden area with berry bushes and fruit trees. Managed timber resources add to the property's sustainability and potential income. The machine shop and equipment storage area, heated and insulated woodworking shop, hay barn, and dedicated tack room support agricultural pursuits. The main home was fully upgraded in 2015 and is an open-concept beauty filled with natural light. Features include leathered granite countertops, wood flooring, an airtight fireplace, natural gas heating and 2 covered decks to enjoy the stunning surroundings. A second home, upgraded in 2019, and two historic log cabins enhance the property's rustic charm and potential for additional accommodation. (id:60626)
RE/MAX Four Seasons (Nelson)
15118 91a Avenue
Surrey, British Columbia
Calling all developers and investors! With its unbeatable location just steps from the proposed Surrey-Langley SkyTrain station, the property provides future residents with convenient access to shopping, dining, and local amenities. In addition, its proximity to nearby parks adds to the property's appeal. As part of the Fleetwood Plan (Stage 1), this area is set to transition into mid- to high-rise zoning, allowing for buildings up to 15 storeys. This two-level home sits on a 7,667 sq. ft. lot and includes 2 bedrooms and 1 bathroom on the main floor, plus a 1-bedroom unauthorized suite in the basement, both with separate entrances. With immense potential for redevelopment in this rapidly growing area, this property is an excellent investment opportunity. (id:60626)
Homeland Realty
807035 25th Side Road
Grey Highlands, Ontario
Nestled on 25 breathtaking acres overlooking the Beaver Valley, Blue Mountains, and Georgian Bay, this stunning contemporary estate offers the perfect blend of luxury, sustainability, and natural beauty. Located minutes from Thornbury and the regions premier ski and golf clubs, the property boasts rolling hills, a hardwood forest with a spring-fed stream, and trails to explore. This open-concept home exemplifies high-performance design, combining energy efficiency with comfort in a net-zero-ready build, including triple-pane windows, R40 walls, and passive solar features to minimize costs and carbon footprint. The home's versatile layout includes 4 bedrooms, 3 bathrooms, two fireplaces walk out lower level, a large eat-in kitchen and plenty of entertaining space. Main floor living room, dining room and den open to a wraparound porch with French door walkouts, inviting seamless indoor-outdoor living. A unique highlight is the 609-square-foot partially finished loft above the garage, roughed in for a studio or apartment. With wraparound porch, decks and roof gardens, panoramic views extending 20 kilometers across the valley, and a location adjacent to the Bruce Trail, this estate is truly a rare gem. Plus, farmed acreage and a Niagara Escarpment location provide reduced property taxes, making it as practical as it is extraordinary all within 1.5 hours of the GTA. (id:60626)
Royal LePage Signature Realty
486 Paturel Street
Shediac, New Brunswick
This stunning waterfront home is located in one of Shediacs most sought-after areas. Situated on a quiet cul-de-sac next to a bird sanctuary, it offers breathtaking views of the Bay of Shediac with incredible sunrises and sunsets. With over 4,000 sq. ft. of beautifully finished living space, this custom-built coastal home blends elegance, comfort, and functionality. Step into the grand foyer and enjoy refined finishes, including porcelain tile flooring throughout the main level, a custom walk-in wine cellar, and a chefs kitchen with bespoke cabinetry and a walk-in pantry. Sunlight pours in through oversized windows and glass doors, showcasing water views from every room. Soaring ceilings Through-out the home, a sleek fireplace in the living room, and a sunroom with a wood stove add warmth and charm. The primary suite is a true retreat with a sun-filled terrace, walk-in closet, and spa-like ensuite featuring a soaking tub and dual vanities. Three spacious bedrooms and 2 full baths and powder room on the main floor, with a fourth bedroom and ensuite on the lower level. Enjoy the extra-large heated 2.5-car garage, a large composite deck with seamless glass railing, hot tub, and private steps to the shoreperfect for kayaking, paddle boarding, or simply relaxing by the sea. This Modern Home feels like it's sitting on its own island. Don't miss this rare opportunity to call this house in Shediac yours. (id:60626)
RE/MAX Quality Real Estate Inc.
2042 Stevedor Rd
Courtenay, British Columbia
Extraordinary Country Estate with Impressive Workshop and Luxurious Pool in coveted Huband Road Area Nestled on a rare 2.5-acre estate in the prestigious Stevedor Rd neighborhood of Huband Rd, this stunning family home offers an unparalleled opportunity to own a piece of paradise. Built in 2005, the custom-designed 2,333 sqft main residence welcomes you with a striking vaulted front entrance, setting the tone for a home defined by meticulous craftsmanship and thoughtful design. Inside, the vaulted living room floods the space with natural light, creating an airy, grand atmosphere. The home features three spacious bedrooms, three well-appointed bathrooms, and a dedicated office ideal for remote work or study. Custom hardwood flooring, harvested from the property's own trees, adds a personal, rustic charm and a deep connection to the land. The layout seamlessly flows to inviting decks and patios, perfect for enjoying the serene surroundings and forested views. The property’s crown jewels elevate this estate to extraordinary heights. The impressive 2,145 sqft detached workshop, complete with three over-height doors, is a dream space for RV owners, boat enthusiasts, or hobbyists seeking a spacious, versatile workspace. Paired with a double garage & a third outbuilding for additional storage, this fully fenced and gated estate offers unmatched practicality. Complementing this is the luxurious custom in-ground heated pool and hot tub, a true outdoor oasis set against the property’s natural beauty, perfect for family gatherings, entertaining guests, or unwinding on warm summer days. Located in the desirable Seal Bay area, this estate combines peaceful seclusion with convenience, just steps from Huband School, Seal Bay Park, beaches, and trails, & only 10 minutes from Courtenay’s amenities. More than just a home, this is a private retreat where tranquility meets opportunity—a rare chance to own a property that truly has it all in one of the valley’s most coveted locations. (id:60626)
Royal LePage-Comox Valley (Cv)
69 B Elm Grove Avenue
Richmond Hill, Ontario
Welcome to this stunning, custom-built residence in prestigious Oak Ridges, offering around 4,000 sq ft of refined living plus a fully finished walk-up basement. Step into a grand, party-sized foyer that flows effortlessly into elegant principal rooms perfect for family life and entertaining. The formal living room boasts rich hardwood floors, a striking tray ceiling with pot lights, and an abundance of natural light. Enjoy a beautifully designed traditional kitchen with raised-panel cabinetry, granite countertops, stainless steel appliances, a spacious center island with built-in wine rack, and a stylish tile backsplash. The breakfast area walks out to a covered, south-facing porch ideal for year-round enjoyment. The home features 4 large bedrooms and 5 bathrooms, finished with quality millwork and crown moulding throughout. The fully finished basement is an entertainers dream, complete with a custom wet bar, open rec area, cold cellar, and ample storage. Outside, the stamped concrete driveway and professionally landscaped grounds enhance the homes curb appeal. (id:60626)
Century 21 Atria Realty Inc.
6017 Holland Street
Vancouver, British Columbia
Nestled on a quiet, tree-lined street in Vancouver´s prestigious Dunbar/Southlands neighbourhood. This home offered by the original owners just under 2,500 square ft with 3 beds, 3 baths, & a bachelor suite potential in the basement. A private, retreat-like backyard & a detached double garage. Upstairs, the primary includes a full ensuite, while the second bedroom features a built-in office-perfect for working from home or easily converted into one expansive bedroom. Highlights include: 2022 roof, 2 gas fireplaces, & timeless curb appeal. Walk to Point Grey Golf Club, Musqueam Park, and premier private schools like Crofton House and St. George´s. UBC, Pacific Spirit Park, & YVR all within minutes. A rare opportunity to own a beloved family home in one of Vancouver´s most sought-after enclaves. OPEN HOUSE Saturday July 19th 1-3pm (id:60626)
Exp Realty
10757 182 St Nw
Edmonton, Alberta
• 9,600 sq.ft office/warehouse with an additional 1,500 sq.ft of mezzanine • Two 14’ x 14’ grade level overhead doors • Stylish, modern work space offering 3 private offices • Forced air and radiant heating • Trench drain • Exterior docking area • 16’ to 20’ clear height at peak (id:60626)
Nai Commercial Real Estate Inc
218103 76 Street E
Rural Foothills County, Alberta
Welcome Home to this perfectly manicured acreage, just minutes to the south end of Calgary. With a number of large updates and renovations recently completed, this is a perfect turn-key opportunity for someone who is looking for an acreage lifestyle. The walkout bungalow offers a spacious and functional floor plan looking west over your property towards the Rocky Mountains. The well equipped kitchen underwent a full renovation including appliances, countertops and custom wooden cabinets. From the kitchen step out onto your covered and elevated west-facing deck, ideal for hosting dinners outside while still being protected from the elements. The deck is finished with Batu wood, the perfect choice when considering quality and longevity. The primary bedroom offers a spacious retreat with a separate door for direct access to the rear deck. Completing upstairs is a private home office, a library that is great for unwinding or reading your favourite book and an additional bedroom. The living space continues into the walkout basement offering an additional 2 large bedrooms, each with their own ensuite bathrooms. A dedicated theatre room is perfect for family movie nights or cheering on your favourite sports team—furniture, Bose sound system and the laser projector are all included in the sale. Stepping outside from the basement, there is additional patio space as well as a hot tub tucked privately into the corner. Last but not least, this property has a two attached oversized double car garages. Off of the first garage is a woodworking shop with all of the proper wiring for your power tools. On the other side, the second garage is setup as a party/games room. Off of this garage, the space was turned into a dedicated games room/bar area, perfect for hosting events or having fun with friends. Outside, the landscaping has been done to perfection. The entire property has been graded, seeded and fully secured with a new fence to keep your pets on your property. The 54’x32’ heat ed red shop with 100amp service was built in 2016 and is ideal for equipment and storing gear for all of your hobbies. A complete list of upgrades/renovations is available upon request. (id:60626)
Charles
131 Ellis Street
Penticton, British Columbia
Located in the Heart of the craft beer venues, this location is ready for its next adventure This rare creekside 7,840 sq ft development is in Penticton's booming craft beer district and just steps from Okanagan Lake. Attractive C6 zoning allows builds up to 21 meters high and 100% lot coverage, you're looking at maximum profit potential on every square inch, whether you're envisioning luxury condos for the wine country crowd, expanding the craft beer phenomenon, or creating mixed-use magic in this Walk Score 93 location.The third floor and up will have stunning lake views. The existing long-term tenant helps cover costs while you design your dream building in downtown Penticton where thousands of tourists flock annually and future residents will pay premium rents for this coveted location. Contact the listing agent for more information. Sale includes land and building only with a tenant in place - do not disturb existing operations. (id:60626)
Chamberlain Property Group
13937 35a Avenue
Surrey, British Columbia
Welcome to this charming rancher, with an unfinished full basement, roughed in for a potential suite, the renovation possibilities are endless! Situated on a large lot, with ample space for outdoor activities and future expansion, in a highly desirable neighbourhood. Nestled close to Elgin Heritage Park, the river and marina, and easy access to the Hwy provides the perfect blend of nature and convenience. This property is ideal for those looking to renovate the existing home or build a brand new one to create their perfect sanctuary in a serene and accessible location. Property comes with 200 amp service. (id:60626)
Royal LePage - Wolstencroft
2 Island 880
Georgian Bay, Ontario
PRIVATE ISLAND PARADISE: 6.1 ACRES, 2,412 FT OF SHORELINE, NEARLY 1000 SQFT BOATHOUSE WITH MARINE RAIL SYSTEM, NEWER DOCKS & A COTTAGE FULL OF CHARACTER & VIEWS! Why settle for shoreline when you can own the whole island? Welcome to your 6.1-acre private, water-access-only playground in the heart of Georgian Bay, wrapped in 2,412 ft of shoreline and surrounded by the prestige of the iconic Georgian Bay cottage country. Easily reached by boat from multiple nearby marinas, with Honey Harbour restaurants, amenities and fuel stations minutes away. This property delivers total privacy and an unforgettable outdoor lifestyle, with a natural sandy shoreline and gradual entry, newer Dream Docks for sunbathing, and wide-open lake views in every direction. The boathouse has a marine rail system for boats up to 25 ft and a loft to stash all your seasonal gear and water toys. Step onto the expansive, newly upgraded deck, built for entertaining or catching every sunset over the bay. This character-rich bungaloft offers nearly 1,500 sqft of warm, wood-accented living space. At the centre of it all is a showstopping great room with soaring vaulted ceilings, a massive wall of windows that frames the lake like a painting, and a wood stove. The open-concept kitchen, dining and living areas flow together with ease, featuring wood-toned cabinets, pot lights, a breakfast bar with seating, and a walkout to a screened Muskoka room. The four bedrooms include a flexible loft space that can double as an additional living area, along with a primary suite tucked away with a walk-in closet, 4-pc ensuite and walkout. Additional features include a clean, dry crawl space, a laundry room with storage and a walkout, a shed, separate heating zones, upgraded insulation, a water treatment and UV system, and an owned hot water heater. This isn't just a cottage on the lake. Its the whole island, and its all yours! (id:60626)
RE/MAX Hallmark Peggy Hill Group Realty
200 22722 Lougheed Highway
Maple Ridge, British Columbia
4,970 sqft 2nd floor Office space on Lougheed Hwy in Maple Ridge. Currently improved with approx. 12 offices, large work areas, kitchen, 3 self contained washrooms and storage. Property is accessible by elevator and 2 stairwells. Total of 24 on site designated parking stalls (14 above ground + 10 underground secured). Priced at $452 per sqft. (id:60626)
Macdonald Realty
130 Dorothy Drive
Blue Mountains, Ontario
Experience four-season luxury in the prestigious Camperdown community! Welcome to 130 Dorothy Drive, an exceptional home nestled at the top of this coveted neighbourhood, just minutes from Georgian Peaks Ski Club, The Georgian Bay Club, and the charm of Thornbury and Collingwood. Situated on a premium 194' private deep lot. Boasting 4 bedrooms and 4 bathrooms across 3,291 sq ft of refined living space, this home blends contemporary comfort with chalet-inspired elegance. Step into a sun-drenched great room with a soaring vaulted ceiling and a stunning custom gas fireplace. Enjoy indoor/outdoor living year-round in the expansive 3-season Loggia, enhanced with pot lights, a gas fireplace, and upgraded to a generous 23' x 17'. The heart of the home is a true entertainer's kitchen featuring quartz countertops, an extended island, a Wolf induction cooktop, double Wolf wall ovens, a panelled JennAir refrigerator/freezer, and built-in panelled Miele dishwasher. The walk-in pantry is equipped with a 150-bottle capacity Sub-Zero wine fridge. Wide-plank wire-brushed white oak engineered hardwood runs throughout, paired with upgraded lighting, pot lights on both levels, and in-floor radiant heat on the main floor and primary ensuite. The second level primary retreat offers stunning hillside views with a walk-out to private terrace, a spa-like ensuite with freestanding tub, frameless glass shower, and double under-mount sinks. 3 additional spacious bedrooms and a laundry room complete the second level. The second largest bedroom has a private 3 piece ensuite, and the remaining 2 bedrooms share a 4 piece bath. Other features include custom blinds (motorized in the great room), and a landscaped front yard with an irrigation system in front and back yard. Just minutes to great skiing, golf, beaches, and trails - this makes for the perfect upscale retreat! (id:60626)
Royal LePage Locations North
357 Seaton Drive
Oakville, Ontario
A rare opportunity awaits with this prime property, offering both a cozy, livable home and the exciting potential to build your dream residence. The existing 3+1 bedroom bungalow is well-maintained and move-in ready, providing immediate comfort, rental potential, or the perfect space to live while planning your new custom home. Situated on a large, 90 x 135-foot lot, this property presents the perfect canvas for your future vision. The space offers tremendous possibilities for a new build, whether you're looking to design a luxury estate, a modern family home, or something uniquely yours. This property is nestled in a highly desirable south Oakville neighborhood offering both tranquility and convenience. Don't miss out on this rare opportunity to secure a home with immediate value and endless possibilities. Schedule your viewing today and start imagining the future you could create! (id:60626)
Right At Home Realty
9401 Ebor Road
Delta, British Columbia
Great development and investment potential. Property has a potential to be a part of land assembly alongside the neighbouring property at 11120 River Road Delta (listed on MLS). Combined lot size is total 36,544 plus square feet. Potential to develop into single family homes, row houses or coach houses, town houses, etc. Buyer and buyer's agent should confirm zoning details from the City of Delta. SOLD AS IS, WHERE IS. (id:60626)
RE/MAX Bozz Realty
35528 Eagle Summit Drive
Abbotsford, British Columbia
VIEW! VIEW! VIEW! 2017 Custom-built masterpiece atop Eagle Mountain showcasing exceptional craftsmanship on 9,000 sq. ft. lot. A 25-foot foyer and 10-foot ceilings create a striking first impression. Enjoy breathtaking MT. BAKER VIEWS FROM EVERY ROOM, including spa-inspired ensuite with a two-person Jacuzzi tub. With 5 bedrooms (possibly 6) and 1 den there's room for everyone to live, work, and relax. The extra-large heated garage includes hot water access perfect for any hobbyist. The custom kitchen features tailored cabinetry and a cozy nook that flows into a baker's corner with ample storage. With no expense spared, the expansive main deck is accessible via two 15-foot triple-paned sliding glass doors. The lower level offers a separate entrance, patio, 1 finished bedroom, extra storage and plumbed-in bathroom, with endless potential to customize and to convert to a 2 bedroom basement suite for mortgage help. This is a home you truly have to see to believe. (id:60626)
Ypa Your Property Agent




