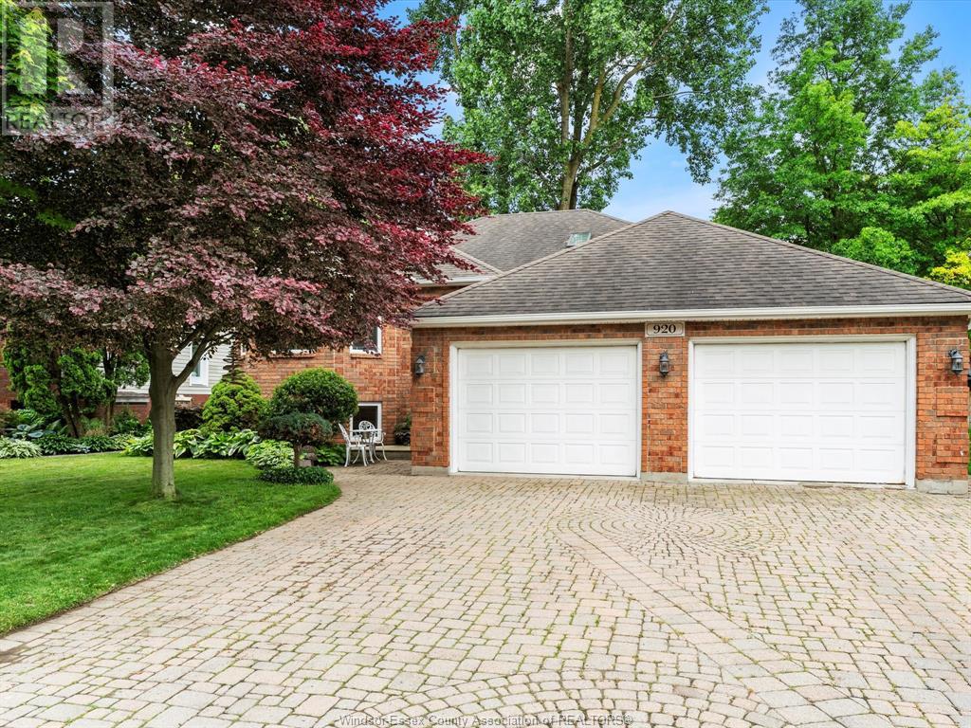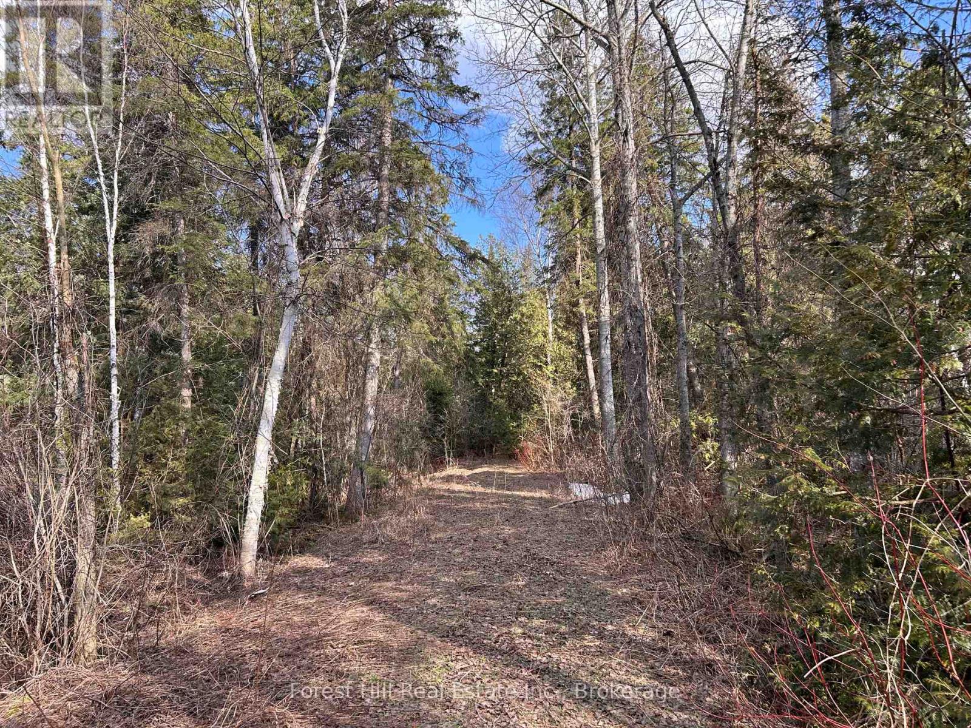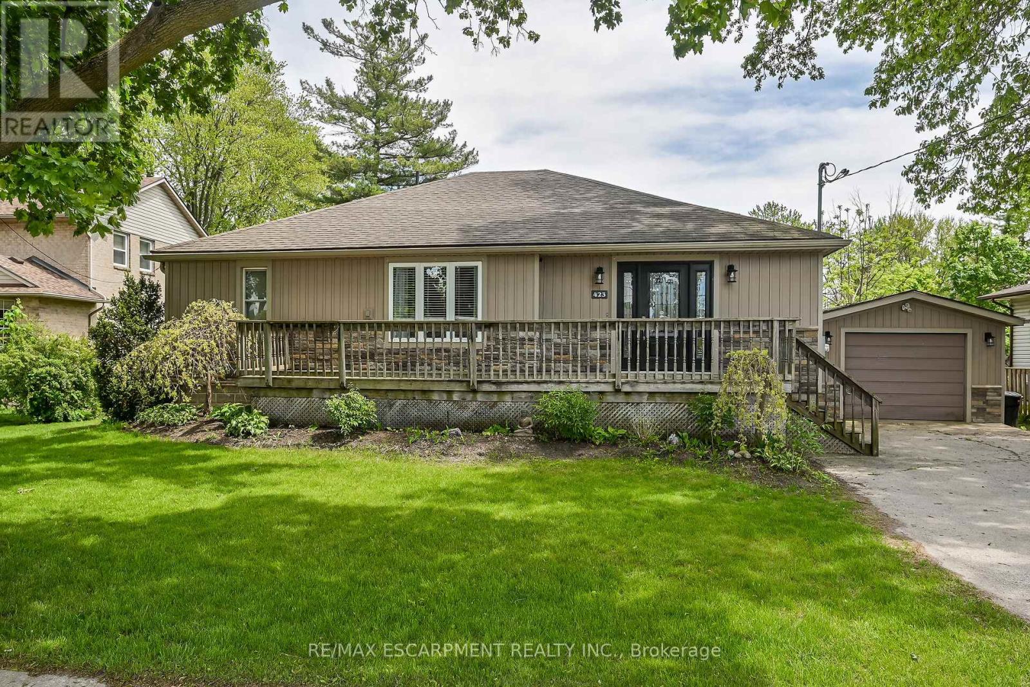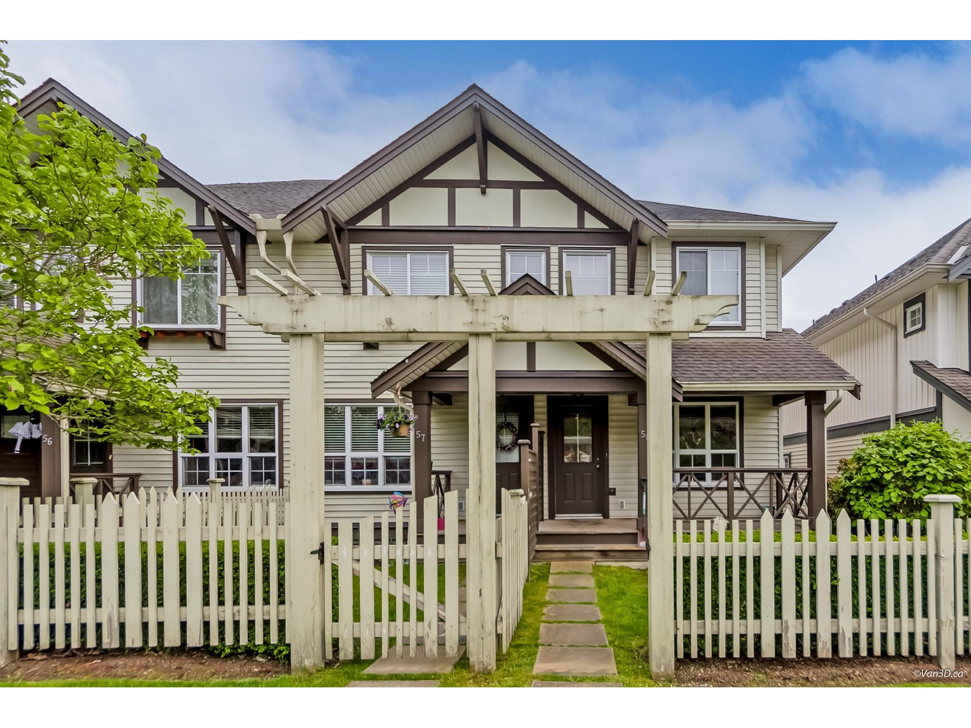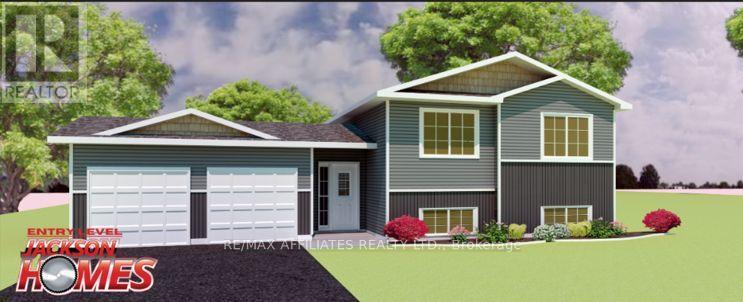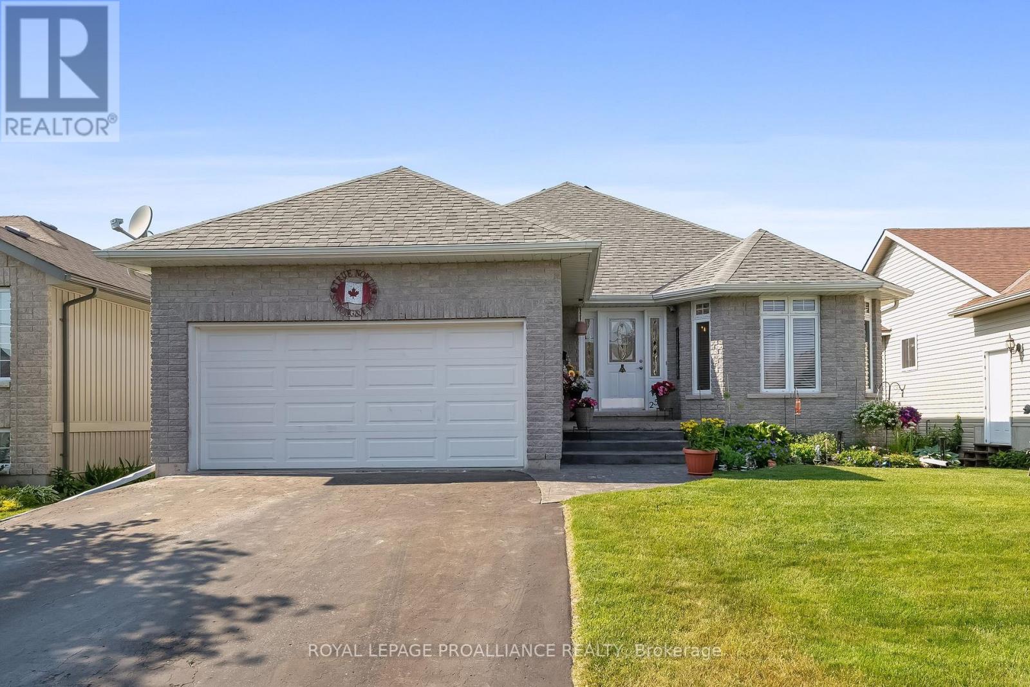920 Superior Street
Lasalle, Ontario
Welcome to 920 Superior – a beautifully maintained raised ranch nestled on a quiet cul-de-sac in sought-after LaSalle. This spacious home features 4 bedrooms, 2 full bathrooms, and two cozy fireplaces, offering the perfect blend of comfort and functionality. A finished basement with lots of space for the growing family. Step outside onto the low-maintenance vinyl deck and admire the peaceful surroundings – this home truly feels like a private oasis, while still being just minutes from everything Windsor-Essex has to offer. Enjoy the oversized 2 car garage with inside entry. Numerous updates, including all windows, roof, furnace, and AC. Whether you're entertaining or relaxing, this home delivers the ideal setting for both. Don’t miss your chance to own this perfect balance of convenience and tranquility. (id:60626)
Jump Realty Inc.
Ptlt133 Conc1
Grey Highlands, Ontario
This 35.86 acre property in beautiful Grey Highlands offers a rare chance to own a slice of the countryside with all the right ingredients: fertile land, open views, and a peaceful setting. With approximately 22 acres of workable land and 5.5 acres of fenced pasture, its ideal for farming, keeping animals, or starting that hobby farm you've always dreamed about. There's also roughly 7.8 acres of protected land that adds natural beauty and privacy, not to mention some lovely elevated spots that would make a perfect building site for your forever home. An 84x30 drive shed provides you plenty of space for storage. And while you'll feel miles away from it all, you're just a short drive to Flesherton and Markdale for schools, groceries, healthcare, and more. Plus, with easy access to the Bruce Trail, snowmobile routes, ski hills, small lakes, and quiet backroads for cycling or Sunday drives, there's no shortage of year-round outdoor fun right in your backyard. This is country living the way its meant to be - peaceful, productive, and full of possibilities! (id:60626)
Forest Hill Real Estate Inc.
657 Haldimand Road 17
Dunnville, Ontario
This 1.35 acre property overlooking the picturesque Grand River is where you'll want to spend your time this Summer! Set back nearly 500 feet from the road, sits a tidy 3 bedroom + 2 bathroom bungalow with a spacious sunroom and expansive wrap around deck, allowing you to maximize those water views! A detached double garage with concrete floors, hydro and loads of workspace will check all of the boxes for the hobbyist in the family! Bring all of your ideas on how to make this your own home, weekend getaway or income property! The possibilities are endless! Eat in kitchen with ample amounts of oak cabinetry, an island, and room for a full size dining table, a sunken family room with high ceilings and a gas fireplace, a primary room at the rear of the home with a walk-in closet and ensuite bathroom, and 2 generous sized secondary bedrooms! Septic is in the front yard, 2 cisterns on the West side of the home, 1 for the house, and 1 for gardens. This property backs onto a beautiful 1/2 acre of green space, owned by the Grand River Conservation Authority, but managed and enjoyed by the home owner. Launch a dock and enjoy all that the Grand River has to offer, fishing, sunsets, wildlife, boating and so much more! (id:60626)
RE/MAX Real Estate Centre Inc.
423 George Street
Haldimand, Ontario
Beautifully presented, Exquisitely updated 3 bedroom Bungalow on Irreplaceable 86.28 x 264 lot with detached garage and 2nd detached garage with woodstove & workshop. Great curb appeal with vinyl sided & complimenting brick exterior, concrete driveway, side drive / access to rear yard for trailer/boat/RV parking, tasteful landscaping, & entertainers dream backyard complete with custom deck, pool, & hot tub. The masterfully designed interior features a open concept layout highlighted by gourmet eat in kitchen with dark cabinetry, island, & tile backsplash, formal dining area, oversized living room with hardwood floors throughout, 3 spacious bedrooms, 4 pc bathroom, & welcoming back foyer. The finished lower level allows for perfect inlaw suite or 2 family home & includes large rec room with gas fireplace, bar area, & storage. Ideal for those starting out, the growing family, or those looking to retire in style! The feeling of country with the convenience of town living! (id:60626)
RE/MAX Escarpment Realty Inc.
703 - 200 Sackville Street
Toronto, Ontario
Absolutely Gorgeous 2 Bed/ 2 Bath Corner Unit In The Highly Sought After Bartholomew Condominiums By Daniels. Soaring 10Ft Ceiling. Gorgeous Finishing. Open Concept. Engineered Hardwood Floors, Quartz Counter-Tops, Glass Back-Splash, Ample Cabinetry. Stunning Views Of The City Skyline. Spacious Bedrooms W/In Closet And Juliette Balcony In 2nd Bed. Automatic blinds in living room, Great Recreational Facilities Including Roof-Top Garden And Bbq. Ez Access Into Downtown & Don Valley Pkwy (id:60626)
West-100 Metro View Realty Ltd.
38 Tindale Road
Brampton, Ontario
Ideal for familes, first time buyers, empty nestors or investors seeking income potential! This alluring semi-detach lcated in the heart of brampton west. Just steps to downtown Brampton. 5 bedrooms and 3 full washrooms, large windows, new 2021 appliances (on main floor), gorgeous kitchen w/large windows and property offers a tremendous investment opportunity with great bonus and lots of living space. Close to public transportation, parks, trails, schools, shopping, hospital, churches, grocery, downtown Brampton GO, rose theatre & restaurants. (id:60626)
Ipro Realty Ltd
58 4401 Blauson Boulevard
Abbotsford, British Columbia
Bright 3 Bdrm, 2 Full Bath End Unit Townhome in "Sage at Auguston" Is Move-In Ready! Fully Painted Throughout! Main Floor Offers Open Concept Living, Kitchen w/ Large Island, Ample Cabinetry & Access to a Spacious Rear Sundeck-Ideal for BBQs & Entertaining. Upstairs Features 3 Bdrms, Laundry, Full Bath & Ensuite in Master Bdrm. Tandem Garage Below Offers Parking for 2 or Flex Space for Gym, Storage or Workshop. Enjoy Street-Level Front Access w/ Porch & Fenced Yard-Perfect for Kids or Pets! Steps to Auguston Traditional School, Trails, Parks, & Playground. Pet-Friendly Complex Surrounded by Nature, Minutes to Ledgeview Golf, Shopping & Hwy 1. Family-Friendly Community in One of East Abbotsford's Most Sought-After Neighbourhoods. Call Today! (id:60626)
Lighthouse Realty Ltd.
Lot 97 Brown Road
Montague, Ontario
*This house/building is not built or is under construction. Images of a similar model are provided* Top Selling Jackson Homes Pinehouse model with 3 bedrooms, 2 baths and split entryway to be built on stunning 1.9 acre, treed lot just minutes from Smith Falls and Carleton Place, and under 30 minutes to Kanata, with an easy commute to the city. Enjoy the open concept design in living/dining /kitchen area with custom cabinets from Laurysen Kitchens. Generous bedrooms, with the Primary featuring a full 4pc Ensuite with one piece tub. Vinyl tile fooring in baths and entry. Large entry/foyer with inside garage entry, and door to the backyard leading to a privet ground level deck. Attached double cargarage (20x 20). The lower level awaits your own personal design ideas for future living space, includes drywall and 1 coat of mud. The Buyer can choose all their own custom fnishing with our own design team. All on a full ICF foundation! Also includes : 9ft ceilings in basement! (id:60626)
RE/MAX Affiliates Realty Ltd.
23 Drummond Street
Brant, Ontario
Welcome Home to 23 Drummond Street! This beautiful red-brick century home has been professionally designed and renovated throughout with no detail missed! Located on a quiet dead end street, the beautiful and classic exterior is only the beginning! With traditional style in mind, this home was redesigned around light, bright and open spaces that still felt connected to century-old roots. This 4 bed, now 2 bath (brand new full bath added on the bedroom level) home is carpet free (except the stairs) with engineered hardwood floors throughout, 9 foot ceilings on the main floor, a main floor full bath with laundry (one floor living is possible here), a brand new kitchen with quartz counters, SS KitchenAid appliances, a main floor office with barn door, access to a fully-fenced private yard with a brand new deck and rain fall shower heads in every bathroom! From the restored century-old staircase to the exposed brick wall and everything in between; this home has it all. Not only was the entire interior recreated but the home also boasts a new asphalt driveway (2022), new eavestroughs and downspouts (2022), new windows (basement, kitchen and dining in 2022), new exteriors entry doors (2025), a new furnace and the entire basement was waterproofed with dual sump-pumps and dricore (2022 and 2025) subfloor for clean and dry storage! You won't find anything close to this for $699,900! (id:60626)
Keller Williams Edge Realty
1876 Maple Grove Road
Ottawa, Ontario
Former Tamarack Model End Unit Hudson Model | 2,165 Sqft | Over $91K in Upgrades Welcome to this stunning former Tamarack model end-unit townhome, featuring the spacious and desirable Hudson model with 2,165 sqft of beautifully finished living space. This home offers 3 bedrooms, 2.5 bathrooms, and a fully finished basement with a cozy fireplace, perfect for family living and entertaining. The main floor features a spacious living room with a fireplace, and a gourmet kitchen complete with quartz countertops, upgraded cabinetry with a Pantry and stainless steel appliances. The primary bedroom includes a walk-in closet and an additional closet for extra storage. Two other generously sized bedrooms offer space for family, guests, or a home office. Enjoy the convenience of a second-level laundry room, thoughtfully upgraded with extra cabinets and storage space. Step outside to enjoy a beautifully interlocked backyard with a gazebo 2021, fully fenced in 2021,Dishwasher 2025 ideal for private outdoor gatherings. gutters have been professionally installed for long-term maintenance. Located just 5 minutes from key amenities like Costco, Home Depot, and Food Basics, this home offers comfort, convenience, and quality in one exceptional package. Property is monitored by security cameras. (id:60626)
Innovation Realty Ltd.
36237 Cabot Trail
Ingonish, Nova Scotia
Step into a lifestyle of luxury and tranquility with this contemporary two-story home, perfectly positioned on the breathtaking oceanfront of the Cabot Trail. This is not just a property; it's a rare opportunity to immerse yourself in the natural beauty of Nova Scotia while enjoying modern amenities. As you enter, you will be captivated by the rear facade, which boasts almost entirely glass, offering expansive, panoramic views of the majestic Atlantic Ocean. Imagine waking up to the soothing sounds of the waves and watching fishing boats gracefully pass by as you sip your morning coffee on the spacious deckperfect for soaking in the sun and contemplating the day ahead. Whether youre hosting summer barbecues or enjoying quiet moments as the sun rises over the ocean, this outdoor space is a true oasis. The property also features a picturesque pond, teeming with wildlife and nesting birds, adding to the enchanting natural surroundings. The interior of the home is designed to maximize natural light and enhance modern living. The stunning turn-around staircase, featuring a middle landing bathed in light from a tall vertical window, serves as an elegant focal point that draws you upward. The high sloped ceiling in the main living area adds a sense of grandeur, making it the perfect space for both entertaining and relaxing. The primary bedroom is conveniently located on the main floor , providing a serene retreat after a long day. Upstairs, you will find two generously sized bedrooms and an office, ideal for remote work or creative pursuits, along with a beautifully appointed bath that welcomes family and guests alike. This property is not just a stunning home; it offers the flexibility to be a year-round residence or a summer getaway. Whether you are looking to escape the hustle and bustle of city life or find a permanent sanctuary with breathtaking views, this oceanfront gem caters to your every need. Dont miss out on this extraordinary opportunity (id:60626)
RE/MAX Park Place Inc.
254 Raglan Street
Brighton, Ontario
Dreaming of an active lifestyle that blends small-town charm with the great outdoors? Welcome to 254 Raglan Street, perfectly positioned in one of Brighton's most coveted neighbourhoods-just a short stroll to Lake Ontario, waterfront dining and the breathtaking beauty of Presqu'ile Provincial Park. Here, you'll find endless opportunities to explore sandy beaches, scenic boardwalks, navigate the waters of Lake Ontario or hike picturesque trails, all just minutes from your doorstep. Step inside this thoughtfully designed bungalow and experience the ease of open-concept living. The spacious living room, dining area and kitchen flow effortlessly. Patio doors off the kitchen lead to an expansive, partially covered deck complete with a wooden privacy screen-your own outdoor oasis perfect for weekend BBQs, relaxing afternoons or entertaining on game nights. A generous, partially fenced yard invites outdoor fun, featuring a garden-perfect for growing your favourite fruits & veggies. The main floor features a Primary suite with double-deep closets and an ensuite including a corner soaker tub and WI shower. A second bedroom offers the flexibility to serve as a guest room, home office or cozy den. Full 4pc bath and main floor laundry room with cabinetry and laundry sink add practicality & more storage. Downstairs, the fully finished lower level offers a cozy retreat with an oversized rec room featuring a gas fireplace, plus two additional huge bedrooms-one with an impressively large walk-in closet. Abundant storage throughout and an interior access 2 car garage with built-in shelving. Roof shingles ('22), Owned Tankless Hot Water ('24) and Water Softener. Brighton offers all amenities and active lifestyle opportunities with a Rec Centre, Curling Club, Summer concerts, Tennis & Pickleball Courts, YMCA & so much more! Whether you're seeking retirement or to build lasting memories with your growing family, this home delivers the perfect balance of space and location! (id:60626)
Royal LePage Proalliance Realty

