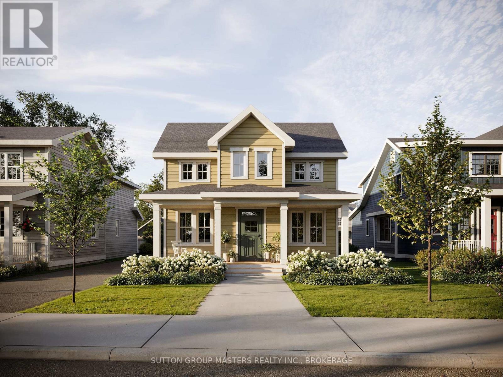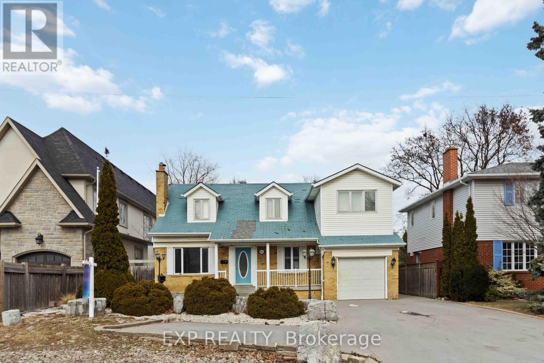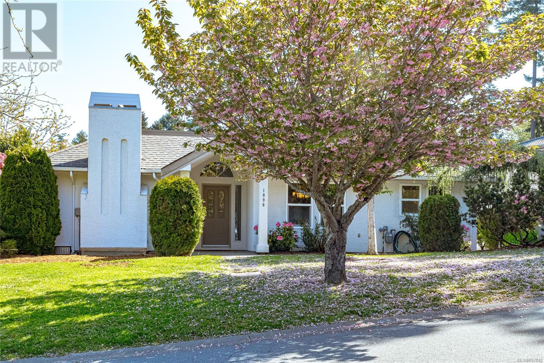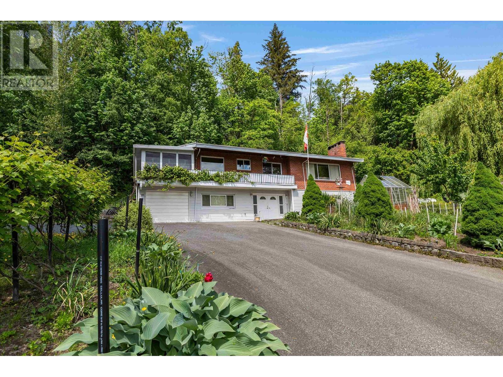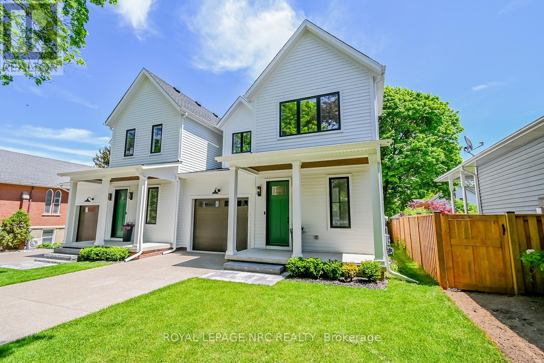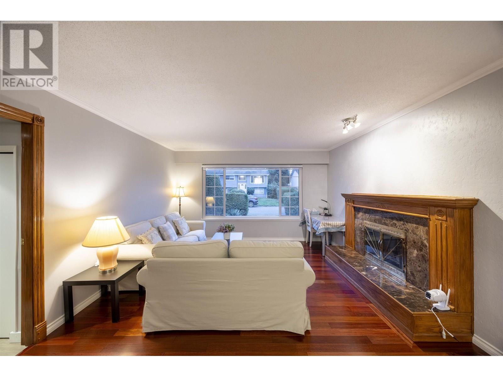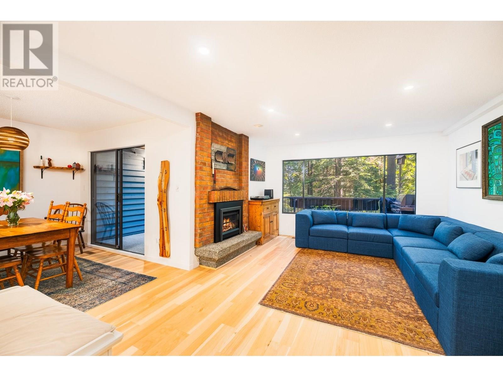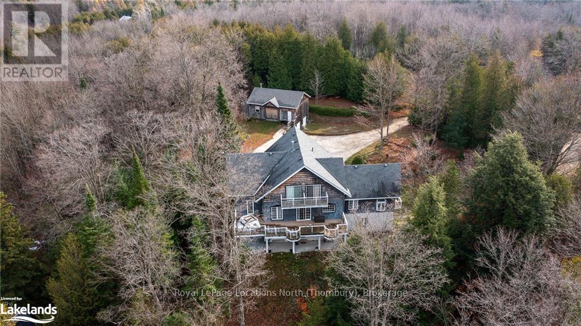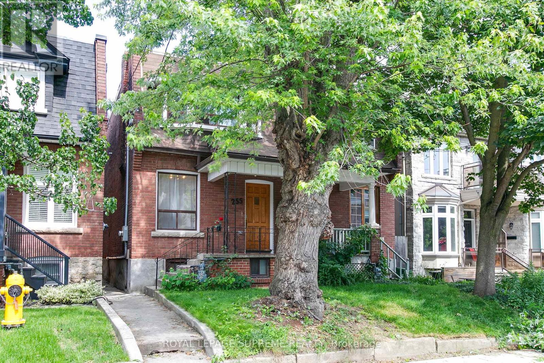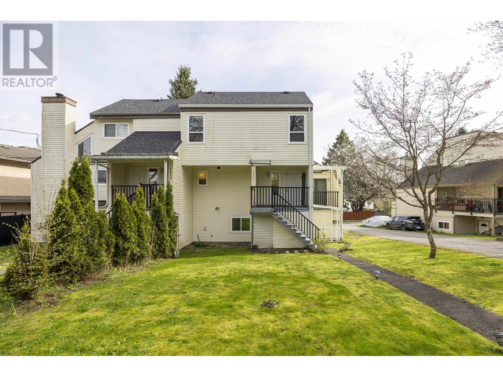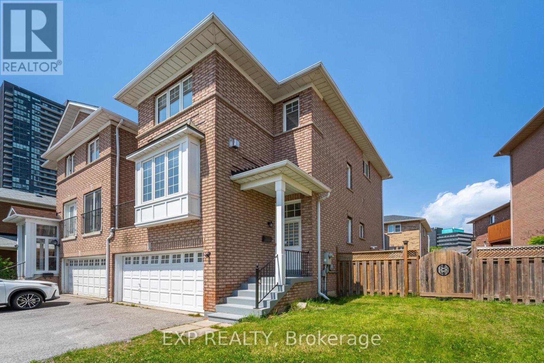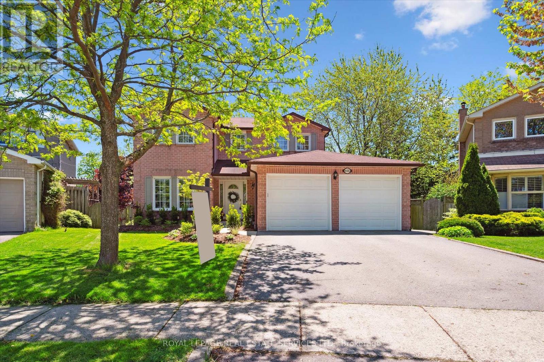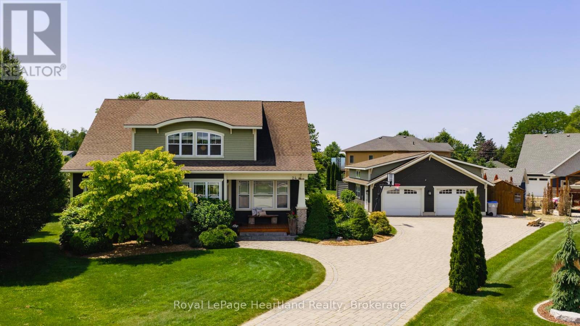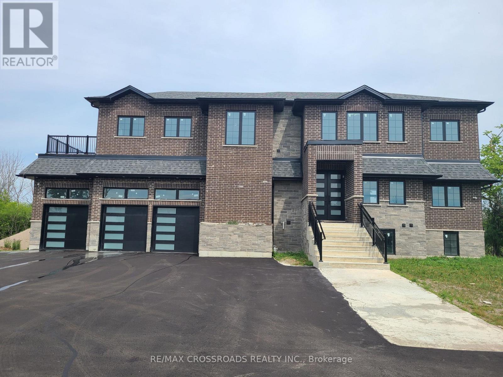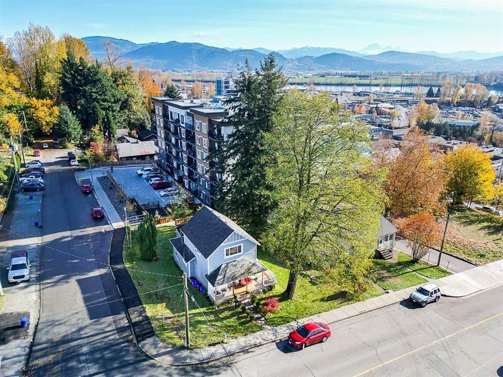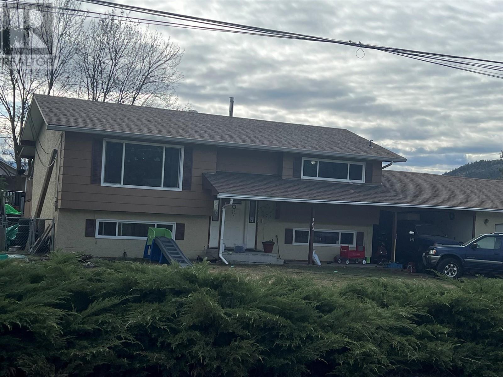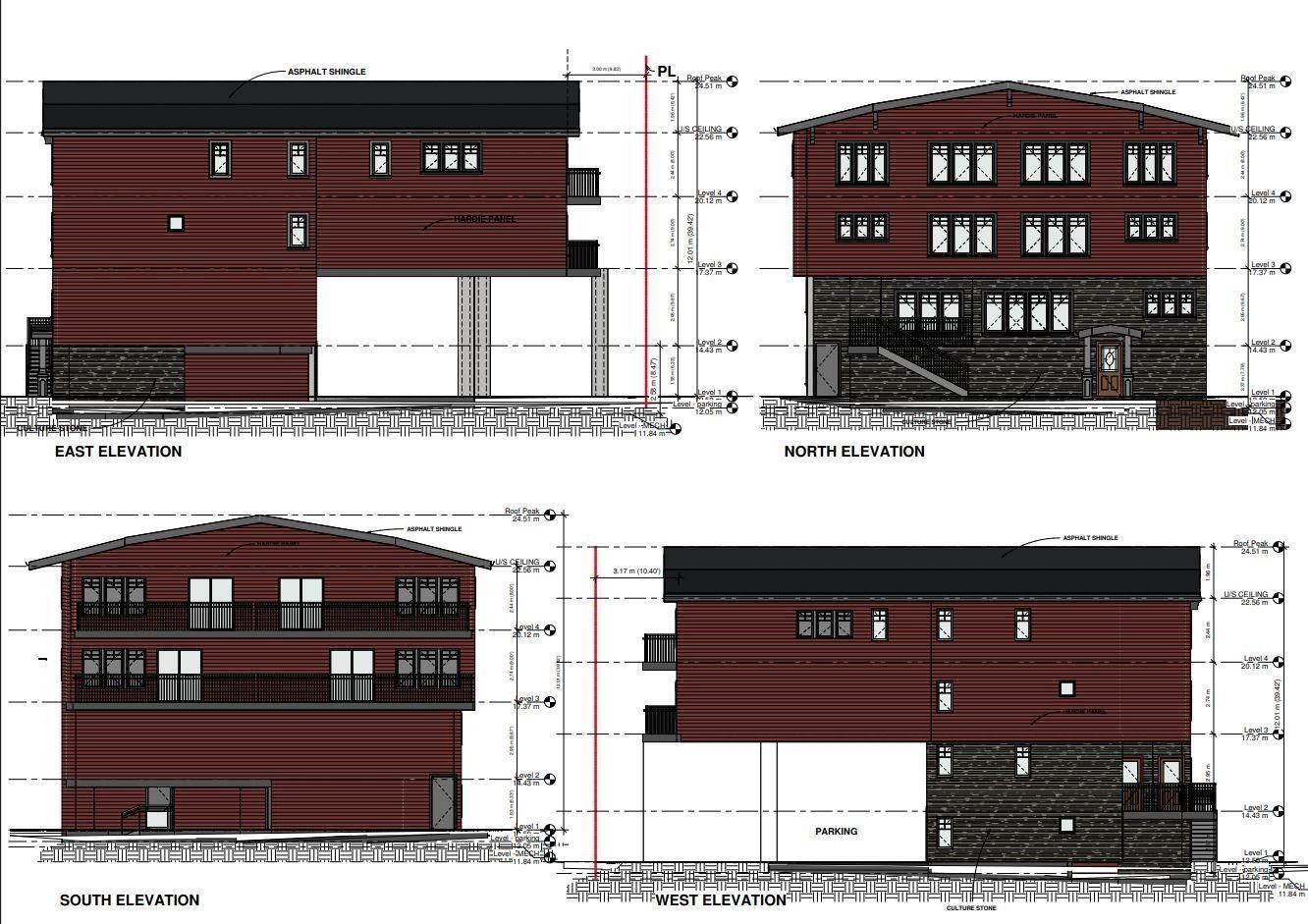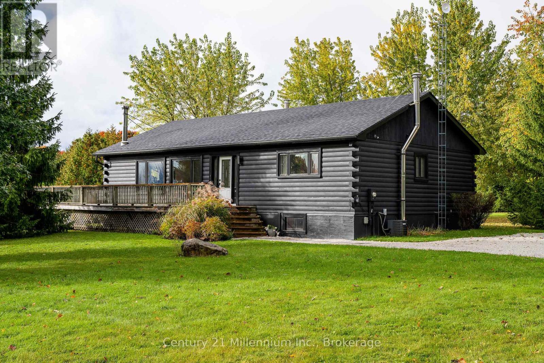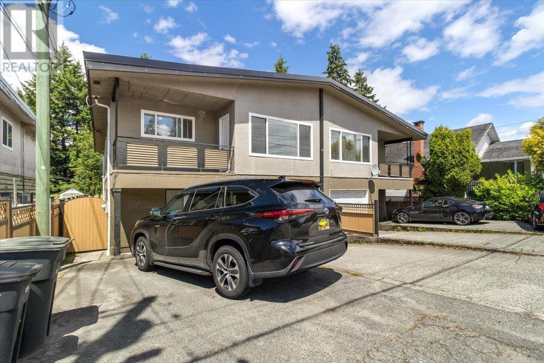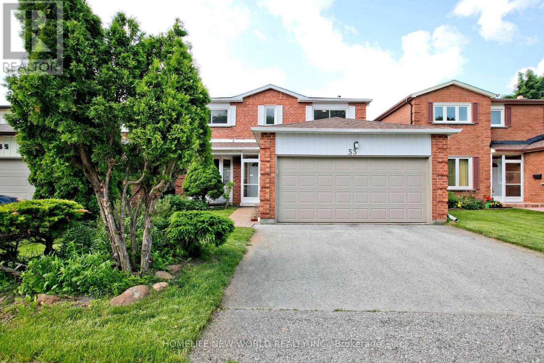288 Old Kiln Crescent
Kingston, Ontario
Welcome to Barriefield Highlands by Cityflats, a rare opportunity to own a newly constructed home in one of Kingstons most sought-after communities. Situated in the heart of Barriefield Village, just minutes from downtown Kingston, this carefully planned neighbourhood offers the perfect blend of heritage elegance and modern convenience. Enjoy access to the newly established community park, East-end amenities, CFB Kingston, top-rated schools, Queens University, and local hospitals. The Pittsburgh is a thoughtfully crafted, 1.5 storey heritage approved home, offering 1,930 sqft of beautifully finished living space. With 3 bedrooms, 2.5 bathrooms, and a home office/den, this layout is ideal for families, professionals, or downsizers seeking comfort and refined style. This home makes a striking first impression with its timeless covered front porch, large symmetrical windows, and pitched roofline. Inside, the open-concept main floor features 9 ceilings, porcelain tile, hardwood flooring, and quartz countertops. The gourmet kitchen includes custom cabinetry and a spacious walk-in pantry, seamlessly connected to a welcoming living room with a gas fireplace and adjacent dining area. The large main-floor primary suite features a spacious walk-in closet, private deck access and a luxurious ensuite. For added comfort, radiant in-floor heating is included in the ensuite, large mudroom, and main-floor laundry. Upstairs, homeowners will enjoy two additional bedrooms, a spacious bathroom, and a dedicated home office space, ideal for remote work. Additional highlights include an ICF Foundation, a detached garage, and a fully sodded, professionally landscaped lot. The Pittsburgh model is available on select premium lots within Barriefield Highlands, allowing you to personalize your homes setting in this one-of-a-kind heritage community. Don't miss your chance to own a home that combines timeless character with modern-day living in one of Kingston's most desirable neighbourhoods! (id:60626)
Sutton Group-Masters Realty Inc.
2065 Westfield Drive
Mississauga, Ontario
This is an incredible opportunity to own in a sought-after neighborhood surrounded by multi-million dollar homes. This spacious 8-bedroom, 2,500+ sq. ft. residence offers unmatched versatility ideal as a family home, income-generating rental (income statement available upon request), or future dream home site.The well-designed layout is currently compartmentalized but can be easily transformed into an open-concept space. Featuring a grand primary suite with wall-to-wall closets and a luxurious ensuite, this home boasts cherry hardwood and limestone flooring throughout, pot lights, and an extra den for added flexibility. The renovated kitchen is equipped with Corian countertops and a mosaic stone backsplash, seamlessly blending style and function.Situated on a large 150 deep lot, the backyard is a private oasis with an in-ground saltwater pool and mature fruit trees, offering the perfect space for relaxation and entertaining. Located within a top-rated school district, including West acres Public School, this home is just minutes from Dixie Mall, Sherway Gardens, parks, and major highways (QEW), making commuting and everyday essentials easily accessible.Convenience is at your doorstep with LCBO, Longos, a 24/7 gym, a public swimming pool, and transit stops just two minutes away. The home also includes two furnaces (one brand new) for efficient heating. Dont miss this chance to invest in one of Mississaugas most desirable neighborhoods! (id:60626)
Exp Realty
3287 Eagleview Cres
Courtenay, British Columbia
Welcome to The Ridge, and specifically to this brand-new house with high end finishes and stunning mountain and ocean views. The house is located at the top end of The Ridge with little passing traffic and panoramic views. At just under 2500 sq ft, the main house boasts a stunning open plan kitchen, dining and living room, with gas fire and 10 ft ceilings. The primary bedroom is on the main floor and benefits from a luxury ensuite bathroom and walk in wardrobe. There are 3 further bedrooms, as well as a flexible family room space and 2further bathrooms. The 14 ft high double garage has plenty of room to store the cars, mountain bikes, and other toys needed for the West Coast lifestyle! There is the added benefit of a full legal and self contained 2bedroom suite with a generous 969 sq ft of accommodation. So whether it is for in-laws, friends, or as an income helper moving forward, the suite is a fantastic bonus! One of the last new detached houses available on The Ridge! Aiming to be fully finished by May 2025. (id:60626)
Royal LePage-Comox Valley (Cv)
1096 Valewood Trail
Saanich, British Columbia
Single-level living at its finest. This well-constructed semi-detached Broadmead rancher is centrally located in one of Greater Victoria's most exclusive neighborhoods. Access to the ferries and the Airport via Pat Bay Highway is second to none. Plenty of parks and a popular bird sanctuary - Rithet's Bog Park and loop trail is right outside your doorstep. A plethora of amenities, shops, groceries, and eateries are available in the neighborhood within the popular Broadmead Village and Royal Oak Village. You will appreciate the comfort of this 2-bed + den home with detached garage and seemingly endless storage in the full perimeter crawlspace with bonus heights. Private garden space and a fully fenced area for pets. Relax by one of two natural gas fireplaces or explore the dynamic allure of this premier community. (id:60626)
Royal LePage Coast Capital - Oak Bay
Royal LePage Coast Capital - Chatterton
9370 263 Street
Maple Ridge, British Columbia
Welcome to your own slice of paradise! Beautiful & private 2.72 acre property sitting on a hilltop surrounded by nature with southern views overlooking the Fraser River. Property has many out buildings including chicken coop, small barn, greenhouse, organic gardens, 2 sheds, and a LARGE 1778 sqft detached shop with power. Tons of parking. 2 driveways accessing the property. 2678 sqft, 3/4 bedroom custom built brick home perfect for the family. South facing, river views from your main living space. RS-3 zoning includes Dog Kennels, Produce Sales, Bed and Breakfast, secondary suite residential and more! Short drive to highly prestigious Meadow Ridge Private School. 6 minutes to Albion and only 8 minutes to Silverdale. Don't miss out on this opportunity! Call today. (id:60626)
Royal LePage - Brookside Realty
2236 Line 34
Perth East, Ontario
Purpose-built investment opportunity! This 2022 built Four-plex features three fully leased 2 bed, 1 bath residential units generating $100,200 in annual income, plus a ground-floor commercial space. Current CAP rate of 6.3%. Ability for further development potential, including a two-car garage with a residential unit above. A modern, low-maintenance asset with strong income and long-term upside. (id:60626)
Exp Realty
1553 Pelham Street N
Pelham, Ontario
Fonthill's most Luxurious semi detached home, walking distance to downtown, schools, walking trails, restaurants. The 2 story is 2595 sqft, 3 beds, 3 bath + future 1300 sqft ready space in the basement. Main floor features 10ft.ceilings, 8ft solid shaker doors, oversized trims & white oak wide plank engineered floors. main floor office, laundry, 2pc powder room, open concept kitchen/living/dining room, a covered porch & gas fireplace, upgraded appliances/cupboards/lighting + quartz countertops. Master bedroom entrance to 2nd level terrace, oversize 5 pc ensuite, a soaker tub, walk in closet. 2 more large bedrooms , a 3 pc bath. Basement access to a separate entrance, large windows, roughed in for a future apartment. (id:60626)
Royal LePage NRC Realty
4713 46 Avenue
Delta, British Columbia
This well maintained residence nestled on a quiet street with 4 spacious bedrooms and 2 bathrooms. The kitchen is a chef's delight, showcasing cherry wood cabinets, exquisite granite countertops, and stainless steel appliances. Cozy up in the inviting living room by the gas fireplace, creating the perfect atmosphere for relaxation. Step into the backyard oasis, complete with a picturesque pond and an array of beautiful flowers and greenery, providing a private retreat. This home offers the convenience of walking distance to schools, parks, shopping and amenities. (id:60626)
Nu Stream Realty Inc.
863 Hendecourt Road
North Vancouver, British Columbia
If you would love forest views in a peaceful setting, THIS IS THE ONE! Spacious 3-level townhouse for the full family to grow into in one of North Vancouver´s most sought after communities. This grand 2,375 sqft townhome offers 4 bed, 4 bath, 2 fire places and even a rec room. Surrounded by mature greenery with the forest as your back yard, this home offers a rare combination of space, location, and lifestyle. Enjoy a private covered patio and deck at home as well as a complex pool, tennis court(s) & clubhouse. Last but not least, benefit from a generously sized double carport (parking for 4 vehicles) with a custom storage for all cars, toys & gear! Open House Sunday, July 20th 2-4PM (id:60626)
Oakwyn Realty Ltd.
304399 South Line
West Grey, Ontario
Hidden gem with private lake and spring fed pond, nestled on over 35 acres of forested property. Carpenter's home with pine log construction and geothermal heating/AC has been meticulously maintained. Chefs cherrywood eat-in kitchen designed for the baker/entertainer includes pantry, serving table lots of drawers/pull outs with dovetail construction thoughtfully designed for optimal functionality as well as a propane fireplace and sliding glass doors to a large deck overlooking the swimming pond. Main level primary bedroom with ensuite. Upper level includes a loft, 4pce bathroom and three additional bedrooms all with walkouts to decks and spectacular views. Living room with propane fireplace and 20? Hickory Vaulted ceilings. Dining room with gorgeous cedar beamed ceiling. Finished basement with newer cedar sauna and updated 3pce bath in 2023. Property has a private lake known as MacCuaig Lake, swimming pond with dock, woodshed and a bunky overlooking the pond that has a kitchen, living/dining room and a loft bedroom. Beautiful cut walking trails maintained throughout the grounds of this spectacular property. There is also a large insulated and heated shop with a 4 car garage below. Close to Flesherton 8 mis, Durham 11 mins, skiing at Beaver Valley 26 mins and Beaches in Owen Sound/Meaford 45 mins. Paradise awaits. (id:60626)
Royal LePage Locations North
255 Howland Avenue
Toronto, Ontario
255 Howland is a fantastic home and investment opportunity. This home offers an excellent opportunity to live in 1 unit and rent out 1-2 units for impressive income to pay off the mortgage. The Annex is renowned as a fantastic neighbourhood throughout the decades. This home is conveniently near transit, parks, fantastic retail on Bloor and Dupont, top-rated schools, Restaurants, University of Toronto, and George Brown College. Minutes walking to subway lines 1 and 2 for access throughout the city. This home features modern kitchens with granite countertops, and large bedroom and living spaces. The interior was tastefully updated in 2019 with additional modern updates in 2025.2019 updates include Full ESA approved upgrade to a 200 AMP panel and new copper rewiring of entire house. Quality Copper plumbing is existing from previous owners, with added new fixtures in bathrooms and kitchens, new flooring, Stainless steel appliances, and basement update. Laneway parking for 1 car. Enough space to easily reconfigure to 2 cars. (id:60626)
Royal LePage Supreme Realty
5602 Claude Avenue
Burnaby, British Columbia
1/2 Duplex on a large corner lot and located in a quiet Burnaby Lake area, easy access to Hwy 1, Canada way and steps away from Deer Lake. Over 2,000 sq.ft living space is perfect for any growing family. Functional layout on the main floor with high ceiling and skylights for the living room and a flex area that connects to a huge sundeck in the back. Three good sized bedrooms and 2 bathrooms upstairs. A three-bedroom rental suite with separate entrance below with its own kitchen and laundry - perfect mortgage helper! Big front and backyard are perfect for playtime, gardening, etc. Close to Buckingham Elementary School and Burnaby Central Middle school! Open House: Sun (July 20) 2-4:00pm (id:60626)
Nu Stream Realty Inc.
504 Juniper Dr
Qualicum Beach, British Columbia
This brand-new Don May Construction home showcases exceptional craftsmanship on a rare 0.39-acre lot. Set in an established neighbourhood close to the quaint shops of Qualicum Beach, golf, and sandy beaches. Inside, you'll find 3 bedrooms and 3 bathrooms with elevated finishes throughout. The kitchen features quartz countertops, warm wood accents, and modern appliances, opening into a bright living space that flows to a covered patio for year-round enjoyment. A spacious laundry/mudroom offers the perfect drop zone, complete with built-in seating and a gorgeous tile floor. The primary suite overlooks the landscaped backyard, while a front bedroom near the powder room makes an ideal home office. Outside, the fully irrigated yard with custom fencing creates privacy, with space for your future shop, garden suite, or just room to play. Energy-efficient heat pump, HRV, and hot water on demand ensure year-round comfort. Built to the highest standard and move-in ready—book your showing today! (id:60626)
Royal LePage Parksville-Qualicum Beach Realty (Pk)
10 Seton Park Road
Toronto, Ontario
Welcome Home to 10 Seton Park Road Where Space Meets Lifestyle! Step inside this inviting 4-bedroom, 3-bathroom semi-detached home designed for modern family living. The bright, open-concept main floor offers generous living and dining areas perfect for gatherings, while the updated kitchen makes meal prep a joy. Upstairs, you'll find spacious bedrooms including a master with ensuite, giving everyone room to unwind. The finished basement adds versatile living space ideal for a playroom, home office, or extra guest area. Outside, enjoy your private backyard oasis just steps from parks, playgrounds, tennis courts, and the Flemington Golf Club. With nearby top schools, shops, cafes, and transit plus the upcoming Eglinton Crosstown LRT This home truly offers the perfect blend of comfort and convenience for your family's next chapter. (id:60626)
Exp Realty
455 Parklane Road
Oakville, Ontario
PRIVATE RAVINE LOT BACKING ONTO MARTINDALE PARK! Welcome to 455 Parklane Road, an exquisitely maintained 4+1 bedroom family home nestled in the heart of College Park. Situated on an oversized pie-shaped ravine lot with no rear neighbours, this home offers incredible privacy. A stone's throw from Sheridan College and close to top-rated schools like Holy Trinity CSS, White Oaks SS (IB), Gaetan-Gervais SS, and Munn's PS, this location is perfect for growing families. Inside, the thoughtfully designed main level is perfect for everyday living and entertaining, featuring open concept living and dining areas, family room with woodburning fireplace and walkout to an elevated deck, powder room, and a laundry room with side yard access. The updated kitchen offers granite countertops, stainless steel appliances, hardwood flooring, and sunny breakfast area with a huge pantry and second walkout to deck. Upstairs, the spacious primary bedroom offers a walk-in closet and three-piece ensuite, while three additional bedrooms share an upgraded spa-inspired four-piece main bath. The finished basement provides flexible living space, complete with a large recreation room with gas fireplace, fifth/guest bedroom, home office or den, and ample storage. Additional details include California shutters, motorized blinds on both patio doors, a double garage with backyard access, and professionally landscaped front and rear yards (2024) enhancing curb appeal. Step outside to your own backyard retreat, where the expansive elevated, covered deck is ideal for outdoor dining and relaxing, rain or shine. Backing directly onto Martindale Park, families will love the easy access to a playground, splashpad, and open fields. Enjoy the best of suburban living in this family-friendly community close to parks, trails, shopping, golf, transit, highways, and everyday amenities. (id:60626)
Royal LePage Real Estate Services Ltd.
443 Concord Avenue
Toronto, Ontario
Welcome to this truly fabulous detached home nestled in the heart of Dovercourt Village a vibrant, family-friendly neighbourhood known for its charm and community feel. This stunning 3-bedroom, 3-bathroom residence offers an exceptional blend of modern living and classic character. Step inside to a fabulous enclosed front porch leading to an open-concept main floor that immediately impresses with high, soaring ceilings and an airy, light-filled layout. The living and dining areas flow seamlessly, perfect for both everyday family life and elegant entertaining. The gourmet kitchen is a true showstopper, featuring sleek quartz countertops and high-end stainless steel appliances, ideal for casual meals and social gatherings. Upstairs, you'll find three spacious bedrooms, each thoughtfully designed with large closets and bright windows, offering peaceful retreats for the whole family. The finished basement provides additional living space ideal for a media room, home office, or guest suite and conveniently includes a modern full bathroom. Supplement your monthly expenses by easily converting the basement back to an apartment. It was used as a separate apartment by the previous owner. Outside, discover a stunning, professionally landscaped backyard a true urban oasis perfect for relaxing, barbecuing, and entertaining. With lush greenery, a beautiful deck, and space to dine alfresco, its like having a private park at your doorstep. The home also boasts two-car parking (a rare find in the area!), ensuring everyday convenience without compromise. Move-in ready, meticulously maintained, and just steps from Dovercourt Park, top schools, cafes, and transit, this is a rare opportunity to live your best city life in one of Toronto's most sought-after communities. Very Strong Walk/Transit/Bike Scores. (id:60626)
Slavens & Associates Real Estate Inc.
24 Thimbleweed Drive
Bluewater, Ontario
Welcome to 24 Thimbleweed Drive- a stunning custom-built 4 bed, 4 bath home in one of Bayfield's most prestigious lakeside neighbourhoods. Just steps from Lake Hurons sandy beaches and a short stroll to the village core, this exceptional residence offers over 3,000 sq ft of finished living space, a rare heated 4-car garage with 12' ceilings and car hoist, and premium finishes throughout. Inside, enjoy a sunlit open-concept layout with a chefs kitchen featuring granite countertops, stainless appliances, and custom cabinetry. The elegant great room flows to the expansive deck, while the luxurious main floor primary suite offers a spa-inspired ensuite and walk-in closet with built-ins. The beautiful staircase leads to the second level with two spacious bedrooms and a 4 piece spa like bathroom. The fully finished lower level is a showstopper featuring radiant in-floor heating, a second full kitchen, large rec room, an additional bedroom, a stylish bath, and spacious laundry room with granite counters and storage galore. Outdoors, entertain or unwind in your private hot tub, around the built-in fireplace, or on the oversized deck with sweeping views of open countryside and lake horizon. Professionally landscaped with full irrigation, this home delivers tranquility and wow factor in equal measure.A rare opportunity to own one of Bayfield's finest homes offering luxury, functionality, and an unbeatable location. This is lakeside living at its best! (id:60626)
Royal LePage Heartland Realty
B25512 Durham Regional Rd23 Road
Brock, Ontario
On This Beautiful 5.19 Acres Lot With Brand New Custom Build Two Story Single Detached Home. It Have 5 Bedrooms, 6 Washrooms, Finished Basement, Upgraded Kitchen, Ss Appliances, W/Bright Living Room & Dining Room, W/O To An Amazing Deck To View Your Piece Of Paradise Full Of Trees and Lake. The 2nd Floor Offers Spacious 5 Bedrooms and 3 Full Washrooms. 2nd Floor Laundry. Enjoy Outdoor Living With Master Bedroom Balcony And Back Decks, A 3-Car Garage With 9 St Doors & 200 Amp Service. Future Potential For In-Law Suite. Minutes To Water Or Downtown Beaverton. A Rare Opportunity To Enjoy Space, Privacy, And Nature. Truly One Of A Kind! (id:60626)
RE/MAX Crossroads Realty Inc.
7392 James Street
Mission, British Columbia
Developer Alert! Mission Downtown Core Land Assembly Potential. OCP designated for Multi-unit Apartment Development (MA2). Side-by-side suites (7392-7394 James St) 3 PIDs situated on a 6,100 SF lot. Excellent holding property with great potential revenue. Sold in conjunction with 7380 James St. Bill 47 Transit-Oriented Development Areas within 400M to Mission City Station. Up to 2.5 FAR up to 6 Storeys (id:60626)
Sutton Group-Alliance R.e.s.
163 Cariboo Road
Kelowna, British Columbia
This is a rare opportunity for investors and developers! Located in the highly desirable and quiet North Glenmore neighborhood, this 0.38-acre property is perfectly situated for development. The plans for a 19-unit development are ready for submission, including both this property and the adjacent 157 Cariboo Rd property. The current MF1 zoning allows for multi-family development, and the property is centrally located within minutes of schools, shopping centers, and downtown, making it a prime location for future residents. The property currently features a charming 5-bedroom plus den, 3-bathroom country cottage with a covered backyard. It is rented to a wonderful family at $4,500/month, providing immediate rental income. Highlights: Rare development opportunity in North Glenmore 19-unit plans ready for submission 0.39-acre lot with MF1 zoning Centrally located, close to schools, shopping, and downtown Existing rental income from a charming country cottage (id:60626)
Oakwyn Realty Okanagan
6788 Glover Road
Langley, British Columbia
INVESTOR ALERT/DEVELOPMENT PROPERTY! Amazing opportunity to own approx. 8,712 sq. ft. of potential COMMERCIAL SPACE, IN OCP, application in process for 2 commercial units down and 4 plus residential units above. This property is located in the middle of two commercial parcels, site to the north is under construction for a gas station/plaza and on the other side clearway car rentals. This property has great exposure on a high traffic route. Some upgrades include new sundeck, and new exterior paint. The immediate area is developing rapidly, making this an excellent candidate for future high density commercial/residential. Currently rented upstairs for $2300 and potential rent for downstairs could be $1600. Call for more details. This will not last long!!! (id:60626)
RE/MAX Truepeak Realty
316634 3rd Line
Grey Highlands, Ontario
THIS BEAUTIFULLY RENOVATED HOME is move in ready to be used as a full-time residence, ski chalet or country retreat. This 5.32-acre property is located close to Georgian Peaks and the Town of Thornbury. The home has a wrap around deck to enjoy the outdoors on those nice sunny days. Main floor living includes large open concept kitchen, living and dining room as well as a beautiful sun room. The primary bedroom, large 3-piece bathroom, 2nd bedroom (or office) are all located on the main floor as well as the laundry room just off the kitchen. The downstairs consists of an extra-large family room and two bedrooms with a full bathroom. Both levels of this home have air tight wood stoves which adds ambience and another form of heat source. The property has a large 3 car garage/shed to store cars and machinery. This property needs to be seen to be appreciated. (id:60626)
Century 21 Millennium Inc.
7575 10th Avenue
Burnaby, British Columbia
Beautiful & Spacious 1/2 duplex in a desirable area in Burnaby East. This 5 bedroom home with an open concept. 3 bedrooms up & a self contained 2 bedroom suite. Roof in 2014, windows, electrical panel, laminate & tile flooring. Walking distance to St. Thomas Moore, Our Lady of Mercy, Byrne Creek Secondary, steps to Langley Market, & minutes away to Highgate Mall. Backyard is a private yard which backs onto Mary Avenue Park, great for families to enjoy. GREAT OPPORTUNITY as a starter home, upgrade or investment property. (id:60626)
Nationwide Realty Corp.
53 Sanwood Boulevard
Toronto, Ontario
Well maintained by original owners, this all-brick 4-bedrooms, the home features spacious formal living and dining rooms with hardwood flooring. The modern kitchen is equipped with appliances, backsplash, and a bright breakfast area that leads to the backyard, perfect for relaxed outdoor dining. The main floor also offers a private side entrance, a beautifully crafted solid oak staircase. Upstairs, the primary bedroom show cases hardwood flooring, a walk-in closet. this single-family residence is surrounded by well-maintained, all-brick homes boasting solid curb appeal and established street appeal. Transit is a breeze TTC access steps away, plus easy commutes via Steeles Ave and nearby GO/Milliken options. Living here means you're minutes from Pacific Mall, community parks, rec centres, and a vibrant mix of restaurants and shops. Buyers can look forward to cleaner sweeps, thoughtful renovations, .With well-tended yards, solid home values, and easy access to educational, retail, and transit amenities, 53 Sanwood Blvd offers a rare opportunity to step into a thriving Toronto area neighbourhood. (id:60626)
Homelife New World Realty Inc.

