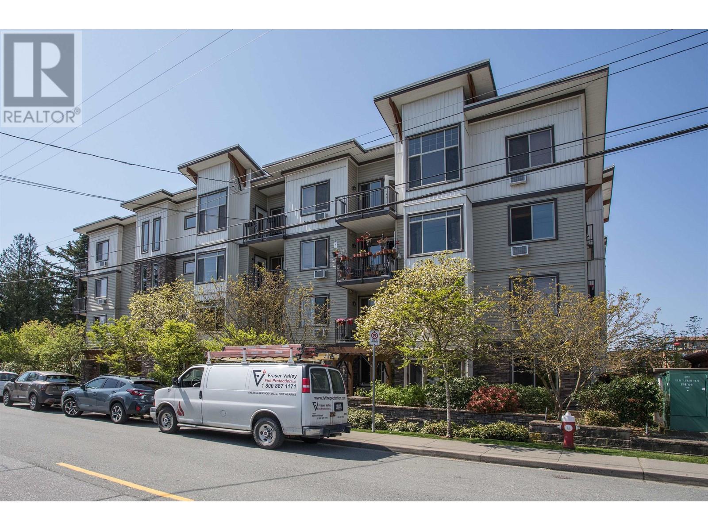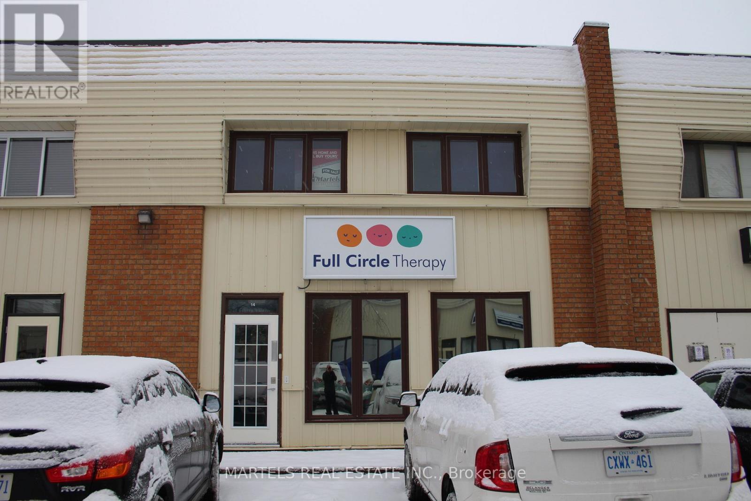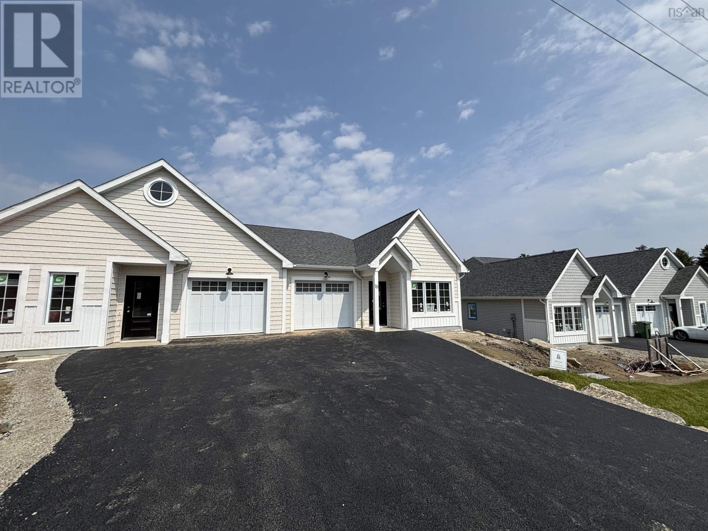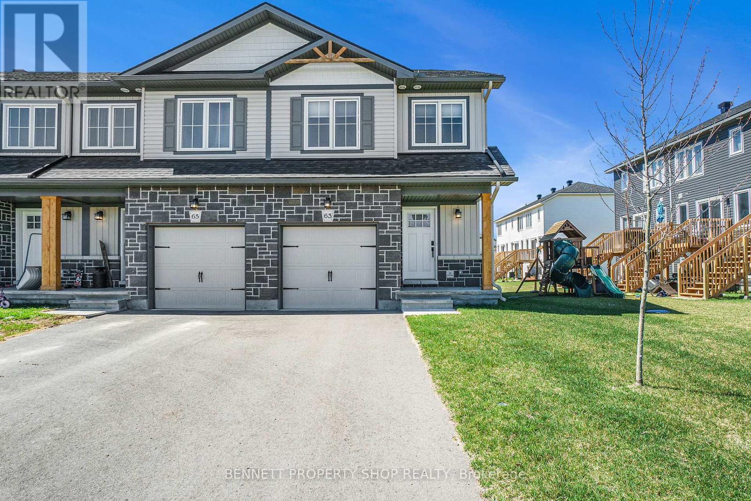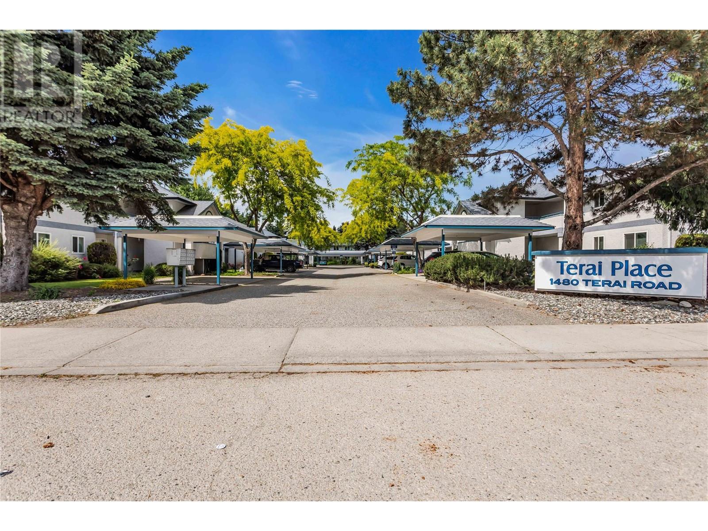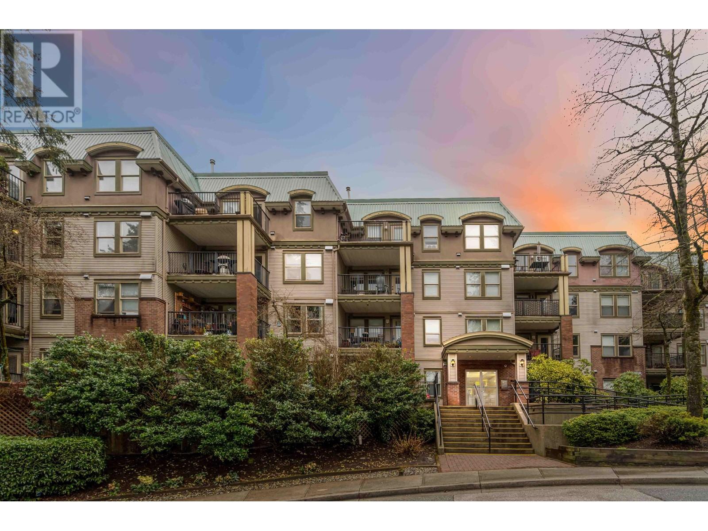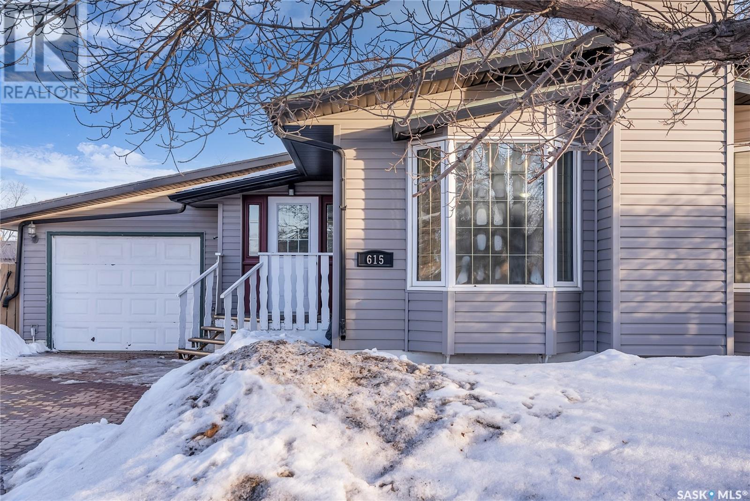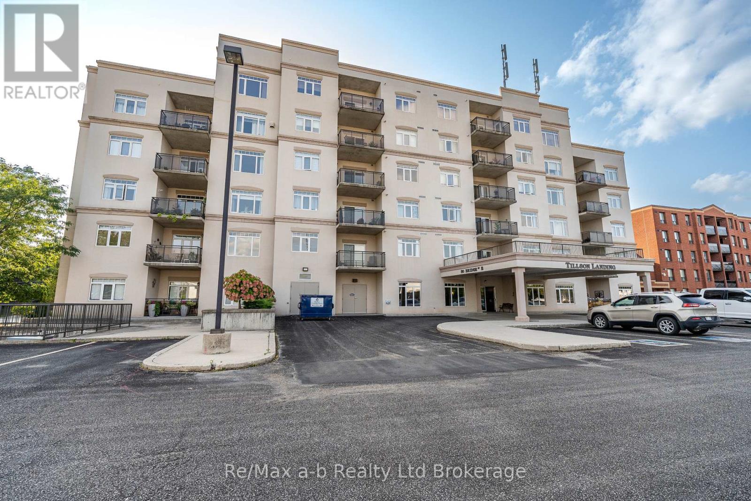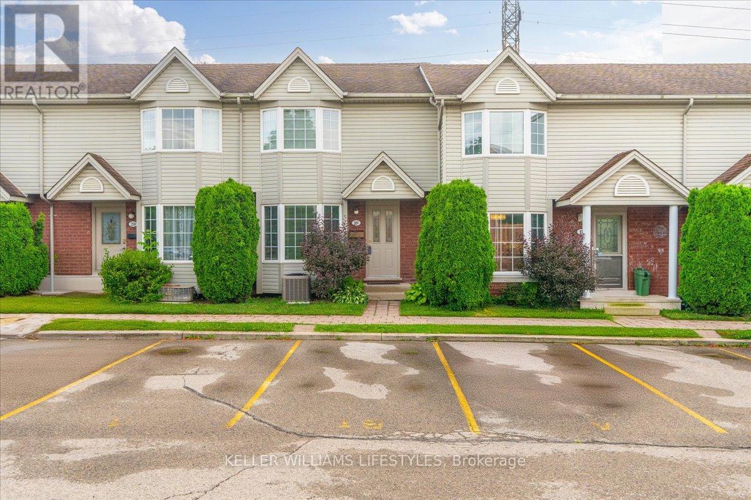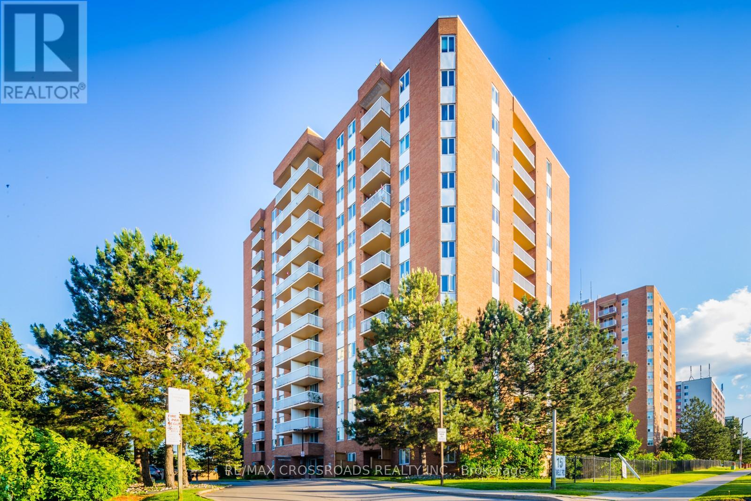865 Clarence Street
North Bay, Ontario
Pinewood, West End location, situated on an oversized 75' wide well landscaped lot with an all brick bungalow. 15' x 26' attached carport with a double paved drive to accommodate 4 + 1 carport which has overhead door for drive thru to rear yard. Extra large interlock patio area off the carport overlooking a partially fenced yard and a 10' x 12' utility shed for garden tools or storage. The main floor features gleaming hardwood floors in a separate living room, hallway and all 3 bedrooms. Kitchen cupboards finished in oak with side peninsula for open concept to eating area. 2 appliances included, fridge and stove. 4 pc bath with tub and ceramic tiled floors. The lower level features a spacious full summer kitchen with stove and dishwasher, open to rec room 21' x 12' both appointed in wooden flooring. Cozy corner gas fireplace. Separate 12' x 12' room is presently used as a wine room but could be converted to a bedroom. 1-3 pc bath with shower. Laundry room with 2017 gas furnace and central air conditioning. Roof reshingled in 2022. Windows were updated 15 years ago. Don't miss out on this fine 2 owner home for the first time offered in the last 58 years. Listed at $479,900 (id:60626)
Royal LePage Northern Life Realty
415 11887 Burnett Street
Maple Ridge, British Columbia
Welcome home to Wellington Station! Great 1 bedroom, 1 bathroom and den home on the top floor. Extra high ceilings in the living room and large windows make this home feel larger and open. Real wood cabinets, stone counters and stainless steel appliances in the kitchen. Primary bedroom is equipped with built in closets. Heated bathroom floors & fog free mirrors. This home has lots of extras. Close walking distance to shopping, eating, transit outside development and easy driving to WCE, HWY 7, GE/PR Bridges and more! (id:60626)
2 Percent Realty West Coast
28 Myrtle Avenue
Welland, Ontario
Newly renovated from top to bottom! This detached 3 bedroom 2-storey home is ready for your family to move in! Walk through your front door into a covered sunroom area, which could also make a great work-from-home office space! Very spacious main floor with a family room, living/dining room as well as an all new modern white kitchen. NEW stacked laundry appliances just installed in the kitchen (included). Bonus back door entry into the kitchen that leads right to a brand new back deck - easy access for BBQing and also for loading in groceries from the car. Second floor features 3 bedrooms. Two bedrooms are great size with closets. The third bedroom is small, better sized for a nursery. All new 4-piece bathroom featuring a new tub with tiled surround. Beautiful hardwood floors on the second floor, showcasing the homes true character. Basement is unfinished, new furnace and hot water tank. This property has been renovated with intention to functionality and convenience. Vinyl flooring for maximum durability, vinyl windows for good energy efficiency, multiple entrances for easy access, new back deck for outdoor lounging, and more! Sitting on a corner lot in a prime location, this property is easy access to HWY406, 20 minute drive to Niagara Falls & St Catharines. Close to public transit, shopping, restaurants, and more. Book a showing today! (id:60626)
Coldwell Banker Advantage Real Estate Inc
14 - 5480 Canotek Road
Ottawa, Ontario
FANTASTIC OPPORTUNITY TO OWN, Not Rent! This professionally designed 2,000 sq.ft. office (1,000 sq.ft. on each floor) TOTALLY UPGRADED, offers a turnkey solution, whether you're seeking a spacious office for your business or are an entrepreneur looking to start a new venture. Perfect for a variety of professional uses, including law firms, accounting offices, administration services, or business management. Also ideal for those needing space to grow, this property provides flexibility for expansion. You could even rent out one floor for extra income as your business grows. The current owner HAS INVESTED over $75,000 in upgrades, IN ADDITION to over $50,000 in improvements from the previous owner. FIRST LEVEL: A welcoming waiting room/sitting area lead to a spacious meeting room or to a soundproof reception area with room for 3 workstations of which is adjacent to a large office that can easily be divided into two separate offices, along with a kitchenette, bathroom, and a 10x11 storage room. SECOND LEVEL: Ideal for executive use or to rent out separately, this level features a large sitting/reception area, a second meeting room, 3 executive offices, 1 small office, and a bathroom. RECENT UPDATES include new flooring, drywall, dropped ceilings, plumbing, wiring, ductwork, electrical panel, and HVAC system. Conveniently located with ample first-come, first-served parking near the door. Dont miss this rare opportunity to own a versatile space for your business or professional needs! **EXTRAS** NO NEED TO REDESIGN: The conference rms (can be use as executive offices), the open area as reception or meeting room. Upstairs features a secret document storage room. HVAC: American Standard 5 Ton Unit, on maintenance contract since 2010. (id:60626)
Martels Real Estate Inc.
16 Chester Hills Drive
Chester, Nova Scotia
Welcome to Chester Hills, a charming new retirement community in Chester, Nova Scotia. These beautifully designed single-level homes feature 2 bedrooms and 2 modern bathrooms. Inspired by Chesters timeless charm, each home offers elegant architectural details and high-quality finishes. Enjoy an open-concept living space with large windows and vaulted ceiling, a gourmet kitchen with quartz countertops, and a serene primary suite with a luxurious ensuite bathroom. Outside, you'll find landscaped yards and private backyard patios, perfect for enjoying the picturesque surroundings. Don't miss your chance to be a part of this exceptional community! (id:60626)
Parachute Realty
63 Whitcomb Crescent
Smiths Falls, Ontario
First-time home buyers, investors, or right-sizers welcome to this 3-bed 3-bath coveted END unit town home! Modern Living at its BEST! This home offers a great location, within walking distance to shopping, dining, and endless outdoor trails. Featuring a spacious interior with an abundance of light & space. The open-concept layout is perfect for entertaining with a seamless flow between kitchen, dining, and living areas. The lower level family room has rare soaring ceilings & huge oversized windows that make it so bright! Don't miss this opportunity to own a move-in-ready town home in a highly sought-after community. (id:60626)
Bennett Property Shop Realty
1480 Terai Road Unit# 104
Kelowna, British Columbia
This is the one you can call home! This spacious, one storey townhouse has been upgraded to be a bright and modern family home with 2 bedrooms and 2 full bathrooms! Updated throughout, kitchen cabinets, stainless steel appliances, Laundry room with SS washer/dryer, cabinetry with sink. Newer Bathrooms. Updated Windows and patio door (low E) which leads to a great relaxing patio. Roof 2011, Eaves 2016. One designated covered parking stall is located right in front of your unit and a shared guest parking stall is conveniently situated next to your spot. A private storage locker right outside the unit for easy access. Great central location with easy access to Transit, UBCO, parks, school, coffee shops, shopping & the Kelowna International Airport. (id:60626)
Century 21 Assurance Realty Ltd
411 1591 Booth Avenue
Coquitlam, British Columbia
TOP FLOOR one-bedroom condo in the central Le Laurentian, featuring updates throughout. Enjoy a quiet retreat with a sun-soaked patio overlooking the courtyard. The kitchen boasts newer stone countertops, tiled backsplash, and undermount sink. Relax by the cozy gas fireplace in the living room, which also offers laminate flooring. The master bedroom includes a walk-thru closet leading to the updated ensuite. With a laundry room equipped for full-sized machines and extra storage, convenience is key. This unit comes with a locker and parking stall. Located within walking distance to restaurants, Superstore, IKEA, and entertainment options like Cineplex and Bowling. Easy access to the highway and skytrain. Schedule a private showing today! (id:60626)
RE/MAX Crest Realty
615 Lenore Drive
Saskatoon, Saskatchewan
615 Lenore Drive- a property located right Opposite Marion M. Graham Collegiate & close to Lawson mall, parks, groceries, recreation centre & MOST IMPORTANTLY- THE RIVER for those scenic views ! Extensive interior and exterior upgrades done RECENTLY in this lovely Lawson Heights bungalow. Upon entering, you will be greeted to the beautiful, bright & spacious open floor plan with great natural lighting and a wood fireplace. Spacious kitchen with upgraded countertops, light fixtures & stainless steel appliances (Microwave will be included). There are 3 large bedrooms upstairs. Master has an 2-piece ensuite & a large walk-in closet. Other bedroom has direct access to the deck & backyard. Basement is fully developed & excellent revenue opportunity available, or the owners can enjoy the large family room/games area, bedroom, 3 piece bath, storage areas & kitchen ALL FOR THEMSELVES. The well maintained HUGE backyard (FULLY FENCED) with Deck & Patio is sure to be the ULTIMATE party stop for all friends and family. Huge driveway, connected to main road, facing Marion M. Graham Collegiate, HUGE Lot Size, Well maintained backyard, Separate entrance to basement & Open concept layout are the major Selling features this beautiful House to offer. You can also Covert Family Room into Living Room and Den .Recent Upgrades Include- Renovated Main Floor Flooring & Basement Flooring, Fully Renovated Basement Washroom, Insulated Garage Ceiling, New Furnace, New A.C (2023), Newer Water Heater (2022), New Appliances (Washer, Dryer, Stove, Basement Fridge & Washer). Furnace, Water Heater & Air Conditioner Rented ($174 for all three) & will be Paid Off by the Seller by Possession. Move in Ready Property Awaiting it's New Owners. Call your Realtor today to book a viewing. (id:60626)
RE/MAX Saskatoon
101 - 80 Bridge Street E
Tillsonburg, Ontario
Welcome to Tillson Landing, where this beautifully updated main-floor condo offers turnkey comfort and carefree living. Step into an inviting open-concept layout featuring a spacious kitchenperfect for meal prep, casual dining, and entertaining.New flooring throughout the living room, hallway, and bedrooms adds a clean, contemporary touch while keeping maintenance simple. The kitchen and dining areas are thoughtfully designed for both functionality and flow, ideal for gatherings or everyday life.A garden door off the living room leads to a bright, private balconyyour perfect spot for morning coffee or evening unwinding.The generously sized primary bedroom boasts a 4-piece ensuite with a stylish tub added in 2022. A second bedroom and an updated 3-piece bathroom with newer flooring and countertops complete the space.This condo has been thoughtfully refreshed with numerous upgrades, offering peace of mind and lasting comfort. Residents enjoy a wide range of amenities, including a library, party room, fitness center, car wash, and a workshop in the secure underground parking. Centrally located in Tillsonburg, you're just a short stroll from downtown shops, Lake Lisgar, parks, and more. Discover the perfect blend of comfort, convenience, and communityyour effortless lifestyle awaits! (id:60626)
RE/MAX A-B Realty Ltd Brokerage
19 - 101 Brookside Street
London South, Ontario
This 3 bedroom condo features upgraded harwood and tile flooring throughout, a renovated kitchen, finished basement and loads of privacy in the backyard. Super close to Victoria Hospital and both downtown and South end conveniences, this home is one to see. The spacious living room is boasts tons of natural light, while the finished basement offers additional living space, complete with a full bathroom. Outside you will find an exceptionally private backyard, surrounded by greenery and mature trees. Located in the most sought-after section of the condo complex, this home is ideally positioned to face expansive green space and offers a peaceful retreat without disturbance of neighbours. This home also offers the convenience of two parking spots and with its prime location, you're just moments away from all the amenities you could need, including shops, restaurants, and parks. Whether you're a first-time buyer, downsize or otherwise, this condo offers exceptional value and is priced to move. The maintenance per month is $400 (covers: grass maintenence, snow removal, windows, outside doors, roof). (id:60626)
Keller Williams Lifestyles
1204 - 15 Sewells Road
Toronto, Ontario
This beautiful 3 Bedrooms with 2-bathroom corner suite offers just around 1200 SF of sunlit living space on the twelfth floor of this beautiful building. This large home features a modern design with spacious living and dining areas perfect for relaxing and entertaining. The beautiful kitchen features lots of cabinetry with lots of storage. As one of the largest top floors corner units in the building, you will see that it is filled with natural lights. All bedrooms are generously sized. Large Master Bedroom. Large Modern Widows in All Bedrooms. Laminated Floors Through Out the Unit. Nicely Renovated Modern 4 Pcs Bathroom. Nice Powder room. Good Size Kitchen with Plenty Cabinet Space. Living Room and Dining Room Area Make Up a Large Open Living Space. This unit includes 2 underground parking spots for this great price. Yes, 2 parking spots and a storage locker! Three Bedroom Condos are Rarely Offered for Sale in This Neighborhood. The resident lifestyle boasts a neighborhood with many amenities for a healthy and happy living. Amenities like gym, indoor pool, sauna, tennis court, squash courts, cricket practice areas, restaurants, shopping, walk in the woods and more. Quick access to transit, medical facilities, top-notch schools, scenic walking trails, and beautiful parks that are all nearby. Additionally, you're only minutes from U of T Scarborough, Centennial College Pan Am Sports Centre, the Toronto Zoo, and Hwy 401. Most errands can be accomplished by walking from this address. Here is a rare opportunity to own a turnkey home in this exclusive, vibrant, and connected neighborhood! Very Convenient Location Surrounded by Many Amenities of Life! (id:60626)
RE/MAX Crossroads Realty Inc.


