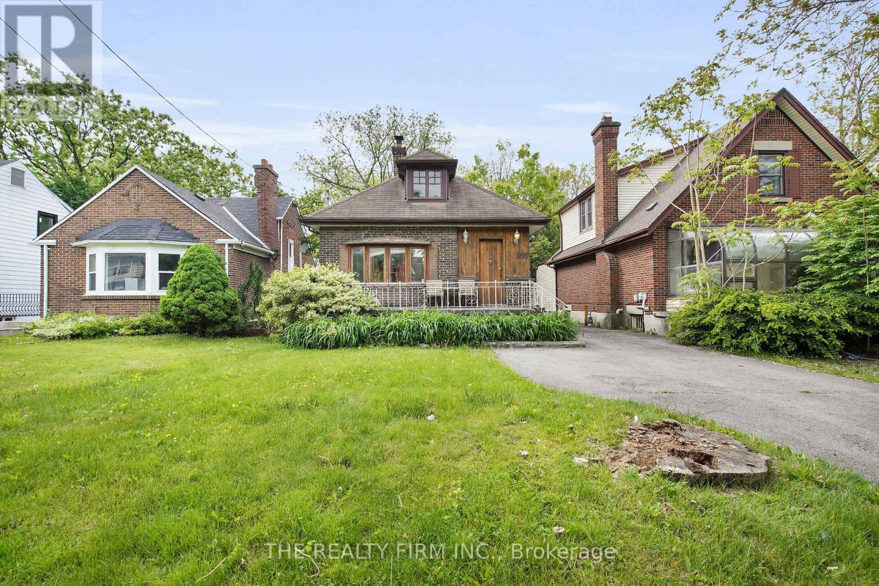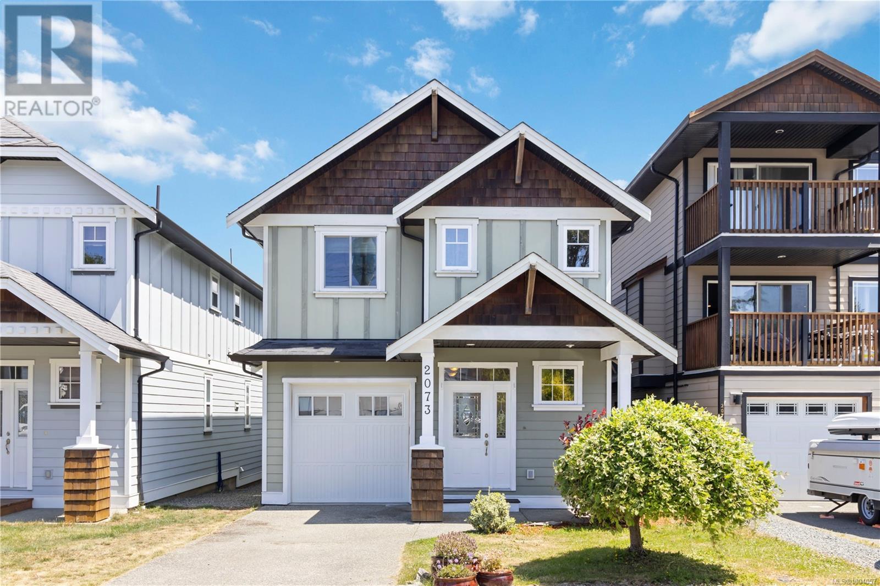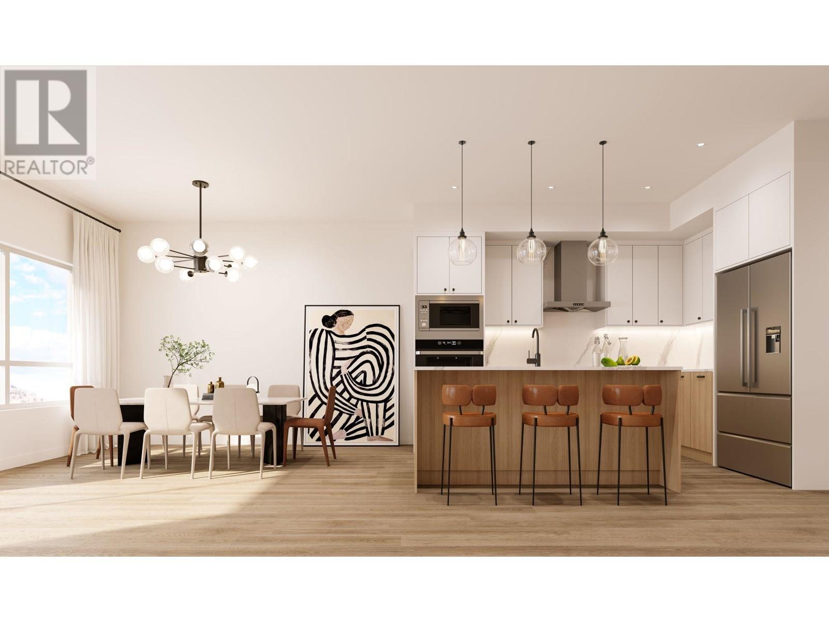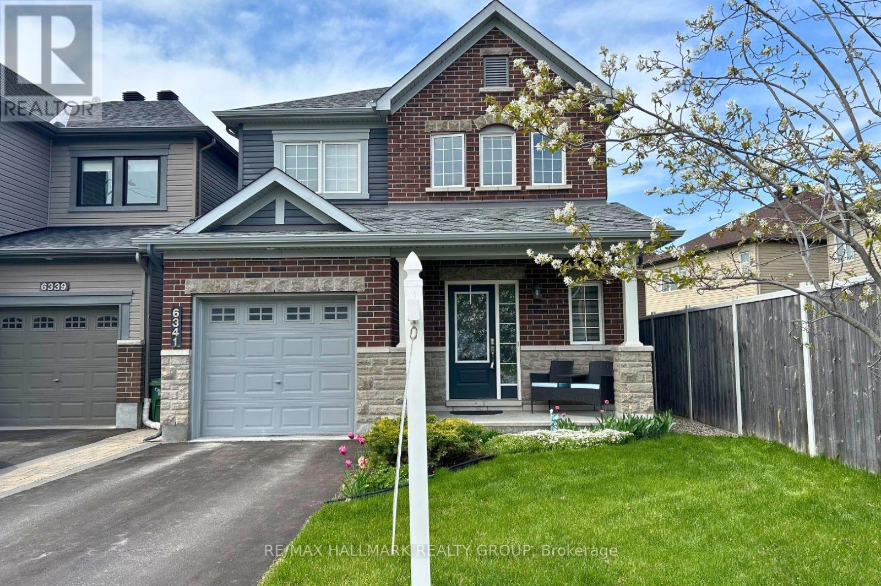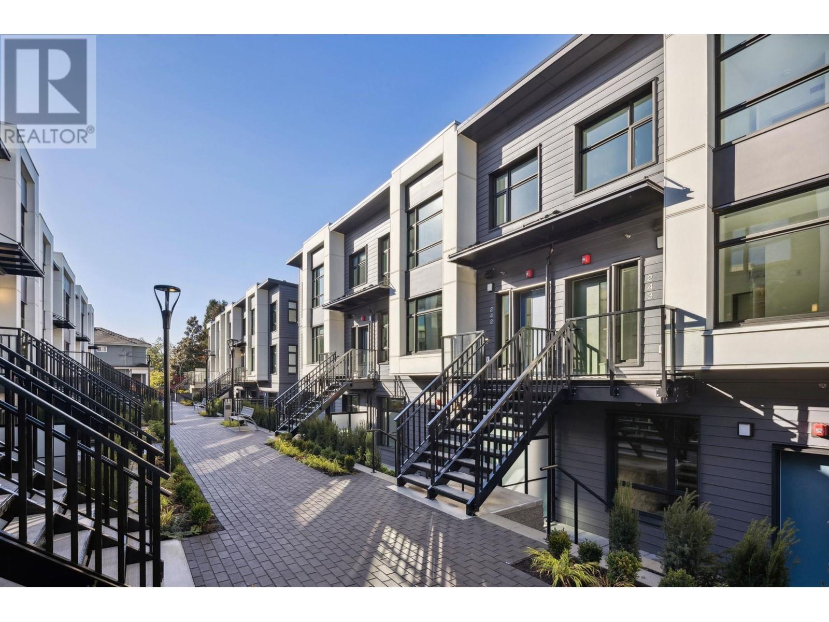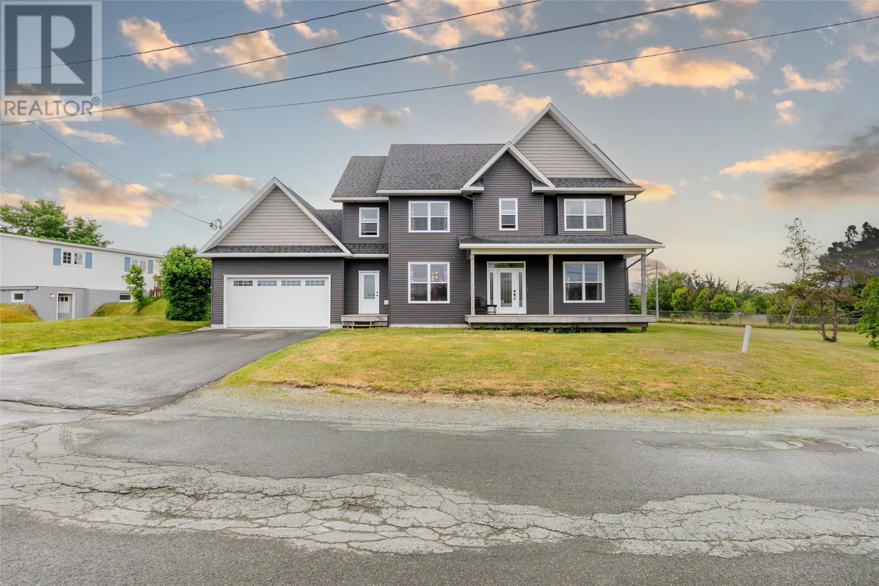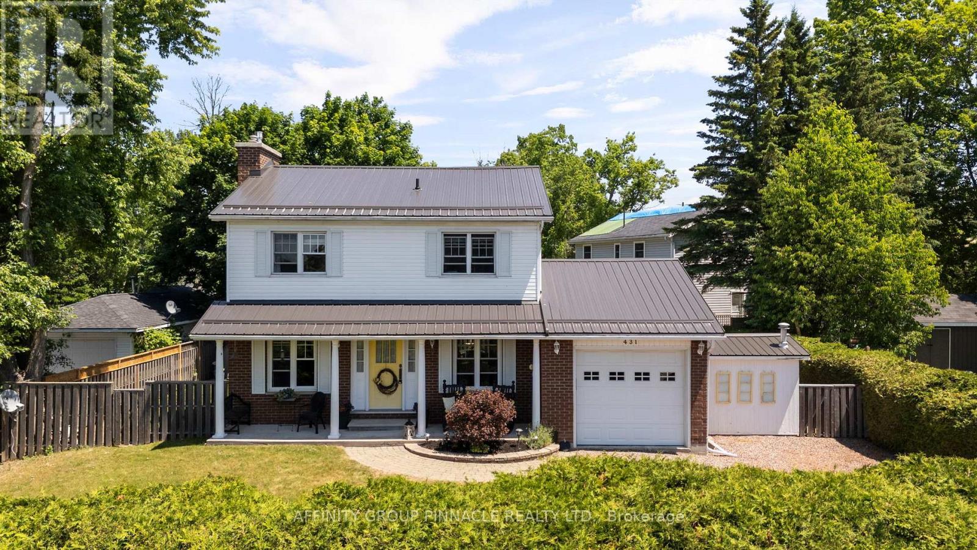227 Epworth Avenue
London East, Ontario
Don't miss this exceptional opportunity to own a purpose-built registered duplex just steps from Western University and King's College. Prime location! Excellent opportunity for investors and those looking for living in North London. Featuring two self-contained units this property is ideal for investors seeking strong rental demand and steady cash flow. Main Floor Unit: 5 bedrooms, 2 full baths, full kitchen, in-suite laundry. Lower Unit: 2 bedrooms, 1 full bath, kitchen, in-suite laundry. Located just minutes from University Hospital, Richmond Row, parks, Masonville Mall, and major transit routes. The areas high walkability and desirable amenities make it a top choice for student and professional tenants alike. A rare find in one of London's most dependable rental markets. It's perfect for any investor looking for long-term value. Great way to get a positive cash flow investment that is easy to manage. (id:60626)
The Realty Firm Inc.
2073 Dover St
Sooke, British Columbia
Just steps from Sooke Elementary and a short walk to parks, shops, recreation, and transit, this home offers unmatched convenience. With over 1,750 sq ft of well-designed living space, it features 3 bedrooms, 3 bathrooms, and a versatile den or home office. You’ll appreciate the quality finishings throughout, including solid oak flooring on the main level, ceramic tile in the bathrooms, high smooth ceilings with crown moulding, a cozy gas fireplace, and a central vac system. The spacious kitchen is a standout with its gas stove, tiled backsplash, and open layout that’s perfect for entertaining. Enjoy natural light from large windows, and relax in the fully fenced backyard complete with a deck and hot tub. Upstairs, you’ll find three generously sized bedrooms, including a primary suite with walk-in closet and ensuite, a full laundry room, and a bright loft space ideal for a reading nook or play area. This is a freehold home — no strata fees, in a family-friendly neighbourhood. (id:60626)
Royal LePage Coast Capital - Chatterton
9 Meadowvale Drive
St. Catharines, Ontario
Welcome to 9 Meadowvale Dr, a charming 4-bedroom home nestled in the tranquil north end of St. Catharines. This lovely property features a modern updated kitchen and spacious living room, perfect for entertaining. Enjoy the convenience of a finished basement with a separate entrance, ideal for guests or potential rental income. Step outside to your private oasis, complete with an inground pool and ample outdoor space. With a long concrete driveway and proximity to all amenities, this home offers both comfort and convenience! ** This is a linked property.** (id:60626)
Coldwell Banker Advantage Real Estate Inc
2749 Shannon Lake Road Unit# 214
West Kelowna, British Columbia
Introducing Plan D at Shannon Lynn on the Lake — a beautifully curated townhome offering 1,603 square feet of contemporary elegance in one of West Kelowna’s most naturally beautiful neighborhoods. Thoughtfully designed with 3 bedrooms, a flex room, and two outdoor decks, this home brings together function, comfort, and style in perfect balance. Step inside to discover elevated interiors featuring quartz countertops, and a premium stainless steel appliance package, complete with a built-in wall oven and microwave. Vinyl flooring and 9-foot ceilings create an airy, refined living experience, while the double garage adds everyday convenience. Set between Shannon Lake Golf Course and Shannon Lake Regional Park, this master-planned community offers direct access to walking trails, schools, and local amenities — all within minutes of West Kelowna’s best shops and dining. Discover the freedom, beauty, and connection of life by the lake. Visit our show home Thursday through Saturday, from 12 to 5 PM. (id:60626)
Royal LePage Kelowna
Oakwyn Realty Ltd.
219 Cypress Avenue
Kamloops, British Columbia
OPEN HOUSE JUNE 28, 10am-12pm. Meticulously maintained home w/ perfectly manicured yard & powered detached garage w/ new door + storage. Updates incl. new gutters & downspouts (house & shop), fresh paint inside and out, new patio slider, granite sink, gas stove, under-cabinet lighting, & 4 yr HWT. Refinished and expanded deck wraps around home w/ dedicated BBQ area & gas hookup. Main floor has 2 beds + bath w/ heated floors. Downstairs features a bright rec room, large bedroom, laundry, & stunning 4pc bath w/ tile walk-in shower, bidet, & heated floors. HE furnace & central A/C. Mature hedging provides privacy, w/ city views from the front. Home is 100% move-in ready—sellers haven’t missed a thing! Shows beautifully. Ask your Realtor for information regarding R2 zoning and possible home base bsuiness opportunities and suites. All measurments are approx. (id:60626)
Exp Realty (Kamloops)
6341 Renaud Road
Ottawa, Ontario
STUNNING UPGRADED MINTO ELORA 3 BEDROOM + DEN | 3 STYLISH BATHROOMS | CHAPEL HILL SOUTH Welcome to this beautifully upgraded 3-bedroom + den home with a fully finished basement, ideally located in the sought-after Chapel Hill South neighbourhood. Just 9 years old, this Minto Elora model offers modern design, premium upgrades, and a flexible layout in a vibrant, family-friendly community surrounded by nature trails, walking paths, and top-rated schools. From the curb, enjoy custom interlock landscaping, vinyl fencing, and a charming pergola, perfect for outdoor dining and entertaining. Inside, you're welcomed by hardwood floors throughout the main and second levels, an elegant hardwood staircase, and imported ceramic tile in all wet areas. The home features three stylish bathrooms, each with quartz countertops, top-of-the-line cabinetry, and designer finishes. The main floor offers a formal dining area, a spacious great room with a stunning stone gas fireplace, and a versatile den ideal as a home office or playroom. The chef's kitchen is a standout with high-end stainless-steel appliances, a chef-grade gas range, soft-close cabinetry, center island with cappuccino bar seating, and generous prep space. Upstairs, the primary suite is a serene retreat with a walk-in closet and a spa-inspired ensuite featuring a double glass shower and elegant finishes. Two additional bedrooms offer flexibility for children, guests, or work-from-home needs. The fully finished basement includes a media room, fitness area, and a large laundry/utility room with a rough-in for a future full bathroom adding long-term value and potential. Additional features include custom blinds throughout, a single-car garage, and a low-maintenance backyard with stone hardscaping and full vinyl fencing perfect for kids, pets, and relaxing evenings. This turn-key home delivers comfort, style, and convenience in one of Orleans most desirable communities. Book your private showing today! (id:60626)
RE/MAX Hallmark Realty Group
123 1010 W 47th Avenue
Vancouver, British Columbia
OPEN HOUSE: EVERY SATURDAY & SUNDAY, 2-4PM (id:60626)
Evermark Real Estate Services
2712 - 1926 Lake Shore Boulevard W
Toronto, Ontario
Bask in breathtaking lake, city, and High Park views from this sun-drenched, like-new 2-bedroom, 2-bathroom suite at Mirabella Condos, with parking and locker included. Offering well-designed modern living space, this bright corner unit features a spacious primary bedroom with ensuite, a functional second bedroom, open-concept kitchen, and a large balcony. Ideally located with direct access to the lake, bike trails, and parks, in the top-ranking Humberside CI school district, with easy access to downtown and major highways. Public transit at your doorstep. Enjoy a premium selection of family-friendly amenities: rooftop patio with BBQs and seating, indoor pool, gym, WiFi, yoga studio, party room, business centre, guest suite with kitchen, kids playroom, EV chargers, secure bike rooms with dedicated elevator, dog wash station, 24hr security, and free visitor parking. Best price per square foot in the building! (id:60626)
Real Broker Ontario Ltd.
29 Martin's And Doyle's Lane
Torbay, Newfoundland & Labrador
Nestled in the serene beauty of Torbay, this exceptionally crafted, custom home offers a perfect blend of modern luxury and tranquil coastal living, with quick access to local schools, scenic hiking trails, and the amenities of nearby St. John’s. Offering ocean views, an attached double car garage, and high-end finishes throughout, this 4-bedroom, 3.5-bathroom masterpiece promises unparalleled comfort and style. Step inside to discover a bright, welcoming mudroom with in-floor heating. The open-concept layout, with its 9-foot ceilings, is designed to seamlessly blend spacious living and functional design, ideal for both entertaining guests or enjoying quiet family moments. At the heart of the home, the chef’s kitchen boasts sleek Caesarstone counter tops, custom cabinetry, and an oversized island featuring luxurious leather granite. The thoughtful design flows effortlessly into the dining and living areas. The living room is a showstopper with its stunning, custom floor-to-ceiling propane fireplace, offering both warmth and a touch of elegance. Ample natural light floods the space, leading into a versatile office/playroom, half bath, and a spacious main foyer. Upstairs, you'll find three generously sized bedrooms, a main bathroom that has thoughtful design with a sliding door for added convenience and privacy, making it perfect for busy families. The primary suite is nothing short of extraordinary—boasting ocean views, a cozy seating area, an expansive walk-in closet, and a luxury spa-like en-suite complete with a deep soaker tub, and in-floor heating. The large basement has the ability to develop into an in-law suite having a separate entrance, a dedicated 100-amp electrical panel, and an already-functional layout featuring a spacious rec room, three-piece bathroom, laundry room, and ample storage. (id:60626)
3% Realty East Coast
306, 1315 Spring Creek Gate
Canmore, Alberta
Your mountain retreat awaits—welcome to penthouse perfection! Vaulted ceilings and a dramatic wall of windows flood the space with light and frame iconic mountain views. Warm hardwood and tile floors set a cozy, elevated tone, while the open layout offers room to relax, entertain, or just soak in the scenery.The heart of the home is the stunning kitchen—think quartz countertops, sleek contrasting cabinetry, a gas stove, and an oversized island with bar seating. Whether you're hosting après-hike drinks or a cozy dinner party, this space delivers.The living room invites you to curl up by the gas fireplace, where mountain vistas steal the show. Step out onto your private balcony that overlooks a quiet park and picture-perfect streetscape, with a clear sightline to the Rundle Range to the left and the Fairholme Range straight ahead . You're moments from peaceful creekside trails; or just a short stroll to the market, shops, and a cocktail at Bridgette Bar. Nature and convenience in perfect harmony.The primary bedroom offers a serene retreat with more mountain views to greet you each morning. The spacious bathroom features double sinks and a walk-in shower—equal parts style and function.Need more? Head up to the south-facing rooftop patio for a soak in the hot tub, a session in the fitness center, or some downtime in the owner’s lounge. It’s a true lifestyle property in every sense.Whether you’re looking for a full-time home or a part-time escape, this property offers the option to rent on a seasonal or monthly basis. Canmore’s natural beauty, paired with this lock-and-leave luxury, makes it the perfect basecamp for adventure—or just enjoying the view. (id:60626)
RE/MAX Alpine Realty
431 Dundas Street
Brock, Ontario
Welcome to 431 Dundas Street where home feels like home. This is the kind of place that feels familiar the moment you walk through the door. Warm hardwood floors, natural light, and a layout designed for easy family living, with space to relax and plenty of room for gathering with friends on the weekend. With three bedrooms, two bathrooms, a finished basement, and a single-car garage, this home offers space that works for REAL life. The eat-in kitchen is truly the heart of the home, flooded with natural sunlight and offering lovely views of the backyard, with direct walk-out access to the patio and pool area. The bedrooms provide generous closet space and natural light. The main bathroom is impressively spacious, featuring a separate shower, soaking tub, and double sink. Downstairs, the finished basement adds even more versatility with room for a rec space, play area, or home office. But its the backyard that truly steals the show. Private and expansive, the fenced yard is beautifully lined with mature cedar trees, creating a peaceful, secluded space made for making memories. With an inground pool for summer afternoons, a hot tub for cool evenings, and a large patio perfect for BBQs and family celebrations this is where life happens. Located in the heart of Beaverton close to school, parks, and downtown amenities this home offers the perfect blend of character, location, and lifestyle. A home with heart, ready for its next chapter. (id:60626)
Affinity Group Pinnacle Realty Ltd.
116 Coyne Lane
Lucan Biddulph, Ontario
Nestled in the heart of the sought-after Olde Clover community in Lucan, this beautifully maintained family home offers the perfect blend of modern living and small-town warmth. With 3 bedrooms, 2.5 bathrooms, and located just steps from a green space featuring basketball, tennis, and pickle-ball courts plus, its the ultimate setting for growing families.This better than new home boasts stunning curb appeal, a fully landscaped and fenced backyard retreat to unwind and relax, and a spacious double-car garage. Inside, you'll find an open and airy layout filled with natural light and thoughtful upgrades throughout. The great room, complete with built-in speakers, large windows and a gas fireplace, flows effortlessly into the bright dinette space which is overflowing with natural light coming through 9ft sliding back doors and modern kitchen where you'll find beautiful quartz counter tops, ceiling-height white cabinetry with crown moulding and stainless steel appliances, making it as functional as it is beautiful. Off the kitchen you'll find a versatile space that can be used as a formal dinning room, playroom or office. Upstairs, the primary suite is your luxurious retreat with a spacious walk-in closet and a spa-like 5 piece ensuite featuring vaulted ceilings, custom built-in speakers and in floor heating, perfect for those chilly mornings. Two additional bedrooms, a full bath and second floor laundry complete the upper level, offering space and comfort for the whole family.The unfinished basement offers endless potential to add your own personal touch whether thats a home theatre, gym, or 4th bedroom. Located in a thriving, family-friendly community, surrounded by parks and recreational amenities, this move-in-ready home checks all the boxes. (id:60626)
Century 21 First Canadian Corp

