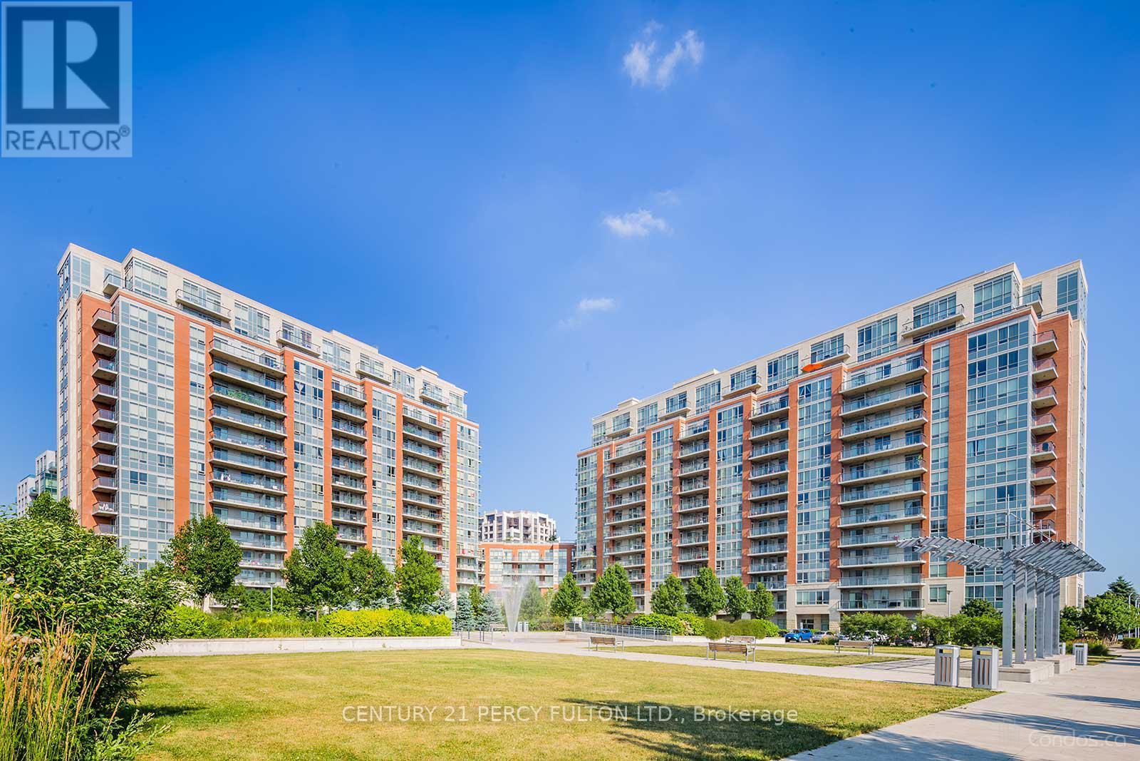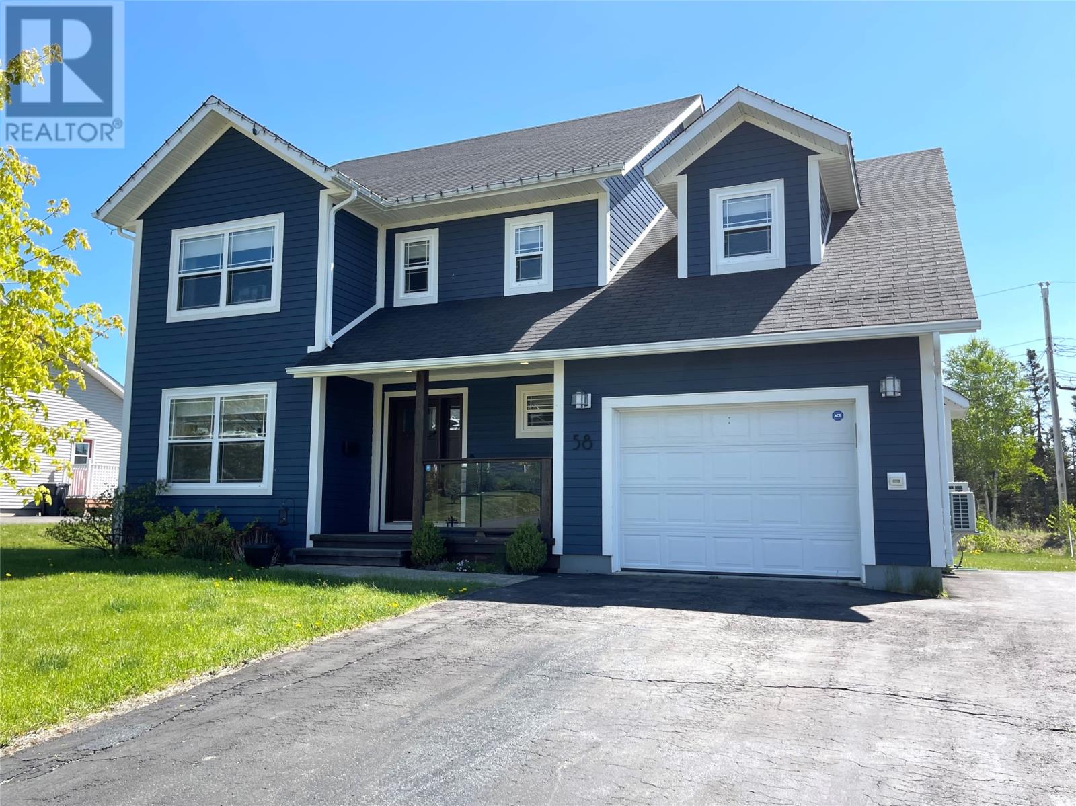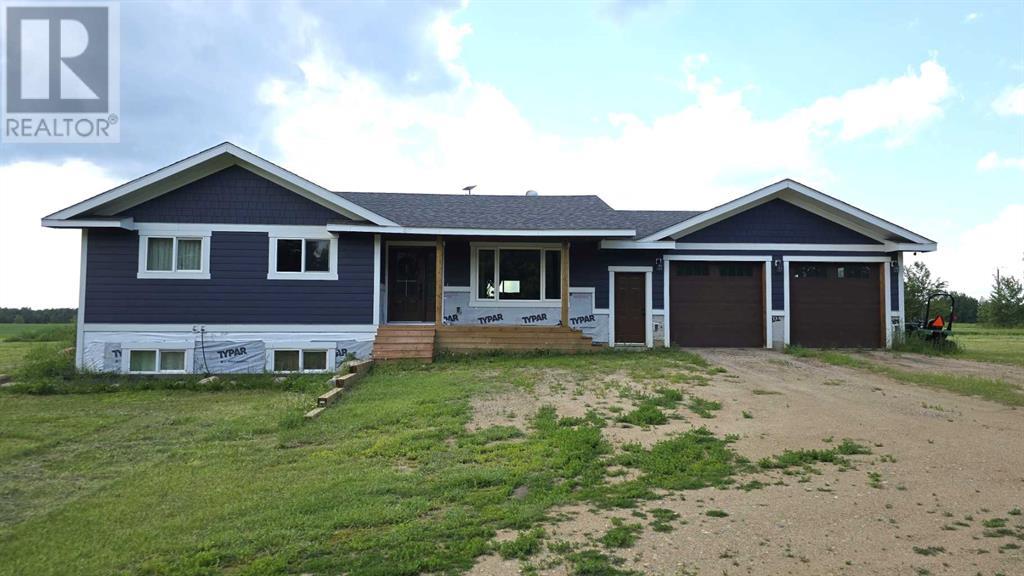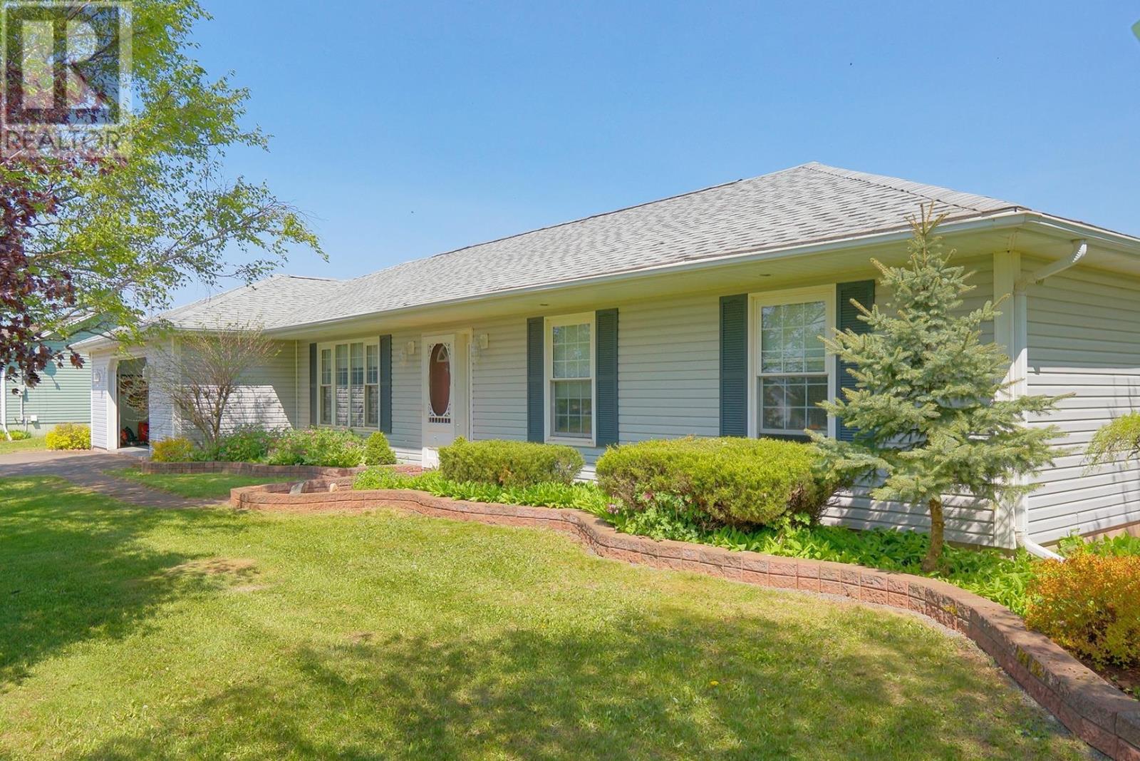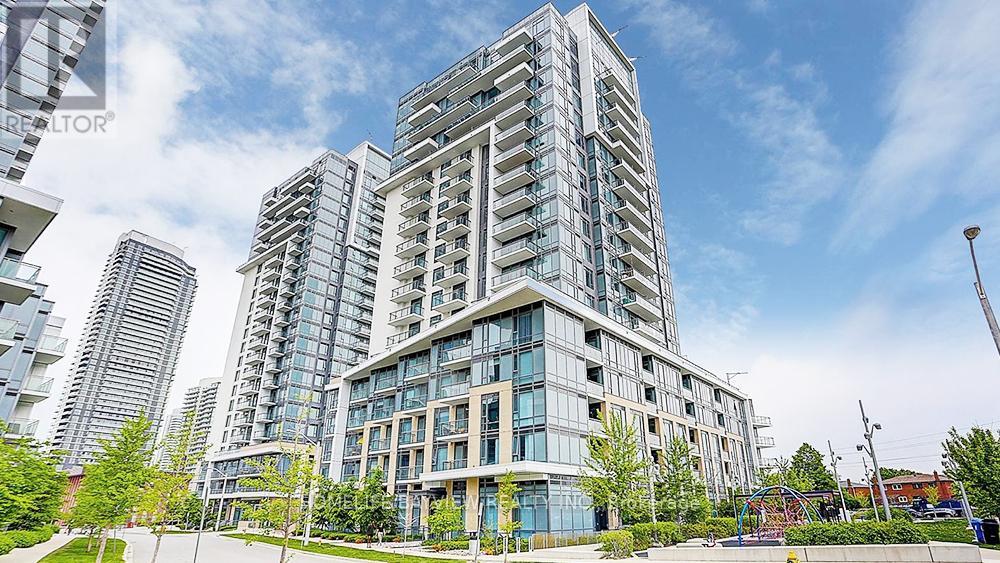1209 - 60 South Town Centre Boulevard
Markham, Ontario
**Luxury Majestic Court Condos** Spacious, Open Concept 1+1 Bedroom, Enclosed Den with Closet can be used as 2nd Bedroom or Home Office. 9Ft Ceilings. Walkout to Balcony from Living and Master Bedroom. Gourmet Kitchen with Kitchen Island, Granite Countertop, Glass Backsplash, Stainless Steel Appliances, Water Filter, Laminate Floors thru-out, 1 Parking Spot conveniently located close to the exit , 1 Locker. 24hrs Concierge. Private Club House with Amazing Facilities. Steps to Viva Transit, Hwy 7, 404, 407. Restaurants, Shopping, Schools. (id:60626)
Century 21 Percy Fulton Ltd.
1008 - 430 Mclevin Avenue
Toronto, Ontario
This spacious Two Bedroom , Two Washroom unit comes with Two U/G parking, One Locker, Large open balcony, Quartz Counters, Under Mount Sink, S/S Kitchen appliances and Laminate flooring. Convenient location close to Schools, Recreation Center, Library, Medical Center, Shopping, Mall And Park. Few minutes to 401 and Ttc within steps. Great move in condition in a very well maintained building. (id:60626)
RE/MAX Community Realty Inc.
818 - 255 Richmond Street E
Toronto, Ontario
A bright and stylish urban escape at Space Lofts! This bright and spacious 2-storey loft offers 680 sq. ft. of beautifully designed living space with soaring 16-foot ceilings and a dramatic wall of windows that flood the unit with natural light. The open-concept layout features a modern kitchen with full-sized appliances, a generous living and dining area, and a walk-out to the balcony. Upstairs, the lofted primary bedroom easily fits a king-size bed and includes a generous wall-to-wall closet for all your storage needs. Brand new carpet has been installed and this unit is completely turn-key! Located right at the edge of the downtown core, you're just a short walk to St. Lawrence Market, the Distillery District, the lake, King East dining and nightlife, and the subway! Plus, heat, hydro, and water are all included in your maintenance fees - a rare and valuable bonus in the city! (id:60626)
Bosley Real Estate Ltd.
0 Highway 62 S
Prince Edward County, Ontario
Centrally located between Belleville, Picton, and Bloomfield, this is an incredible Prince Edward County opportunity you will not want to miss! 25 acres of vacant land on a desirable lot. Approximately 17 acres is cleared and ready for building or business opportunities, the balance is treed. Natural Gas and Hydro easily available to run to the property as it runs along highway, property has a dug well, and endless potential to fulfill your gardening dreams here. Zoned RU1 which offers many great uses, including but not limited to building a single detached dwelling, a great location for greenhouse and nursery operation, use of a hobby farm, kennel, farm winery, mobile restaurant, and so many more. Buyer to complete their own due diligence for intended use. Approximately 1600 feet of frontage on Hwy 62 South and located 2 kilometres North of Bloomfield. Within reach of local tourist destinations such as Sandbanks and PEC's greatest restaurants, wineries and distilleries, and within a 30 minute drive to the 401. (id:60626)
Ekort Realty Ltd.
58 Sullivan Street
Grand Falls-Windsor, Newfoundland & Labrador
WHAT A BEAUTY! NESTLED ON A EXTRA LARGE LOT, GREENBELT, GORGEOUS LANDSCAPING! This four bedroom home displays pride of ownership throughout with many upgrades and added features. Located on a low traffic street, the exterior features double paved driveway, covered front veranda, massive rear pressure treated deck(20'X36'), patio stone on slab with fire pit(20'X20'), storage shed(12'X21), and a stunning cedar greenhouse for all you gardening needs(8'X24'). Step inside a large foyer with heated ceramic flooring, and your main floor greets you with a living room/dining room combo, half bath PLUS open concept design kitchen area having quartzite and corian counters, with center island having hand blown Italian flight fixtures, and sunken family room complete with propane fireplace, breakfast nook with patio doors to a stunning rear deck and yard! Upstairs features three large bedrooms, all with their own walk-in closets, and the primary having a new remodelled ensuite as well as a full bath and laundry room. The basement offers an additional bedroom currently utilized as a gym area, plus custom bathroom with in floor heating, a large rec room and storage/utility. Additional features include mini split heat pumps, all electric heating, pex plumbing, all new "Goodfellow Siding", fire retardant and insect resistant, attached garage(15'X 20')and an additional 50' of land purchased at the rear! (id:60626)
RE/MAX Central Real Estate Ltd. - Grand Falls-Win
66580 Twp Rd 162
Plamondon, Alberta
A rare gem for our area—this fully renovated farmhouse-style home offers modern comfort with timeless charm. Just 5 minutes south of Plamondon, the property spans 10 acres and features an oversized double garage, 4 bedrooms, 3 bathrooms, a fully finished basement, and high-quality finishes throughout. Step inside to find warm, wood-tone engineered hardwood floors that lead into a spacious, open-concept living and dining area. The beautifully designed kitchen is a standout with quartz countertops, a custom-made range hood, a farmhouse sink, and generous storage, including a walk-in pantry. Every detail has been thoughtfully considered, especially the stunning ensuite, which includes dual sinks, a glass shower, a soaker tub, a water closet, and heated floors for added luxury. The home is nearly complete—just a few finishing touches remain. It also features a 3000-gallon cistern, septic pump-out system, and ample outdoor space for kids or animals to enjoy. (id:60626)
People 1st Realty
755 Colborne Street E
Brantford, Ontario
Welcome home to your charm filled craftsman century home! Enter by your covered porch into a foyer with wood staircase with Railing and rooms filled with wood trim. The living room has a brick fireplace LR is open to the dining area that has a multi window bumpout that fills the area with more charm. The kitchen is ready for your antique china cabinet and/or custom island. at the back of the house you will find a 3 season room perfect for storage or play room in the warmer months. The backyard is a perfect size and has newer neighbour fencing on two sides. Upstairs are 3 bedrooms and a full bath. More wood trim and endless decorating opportunities. This lovely home is near Mohawk Park, schools and shopping. A commuter's dream with close HWY 403 access. (id:60626)
RE/MAX Escarpment Realty Inc.
1605 4118 Dawson Street
Burnaby, British Columbia
1 bedroom/1 bath unit at Tandem A in Brentwood Park. Open layout with bright spacious living room facing the garden. Conveniently located across from Gilmore Skytrain Station with easy commute to everywhere in Metro Vancouver. Few minutes away from highway. Close to Amazing Brentwood, Whole Foods Market, Home Depot, Costco and Metrotown. New T&T Supermarket to open soon at the Gilmore Place. New wall paint, new flooring and new stainless steel fridge. One parking & one storage locker. Quick closing possible. Open house Sat/Sun June 21/21 from 2-4 pm. (id:60626)
Ra Realty Alliance Inc.
209 - 70 Annie Craig Drive
Toronto, Ontario
Very Spacious, Bright And Sunny Open Concept 1Bd + Den (Large Den With Door - Could Be Used As 2nd Bedroom). Almost 700 Sq .Ft Of Living Space ( 690 + 90 Balcony). Partial Lake View From Living Rm, Bedroom And Balcony. Bedroom With Walk-In Closet And Direct Access To The Bathroom. Very Modern Kitchen With Quartz Countertops, Central Island And Build In SS Appliances. 1 Parking And 1 Locker Included. Excellent Location. Steps From The Lake, Hiking And Biking Trails, Stores, Bars And Restaurants. Minutes To Gardiner And Downtown Toronto. Exclusive Amenities: Outdoor Pool, Sun Deck, Sauna, Fitness Rm, Yoga Studio, Party Room With Bar, Large Lake Facing BBQ Terrace. (id:60626)
Gowest Realty Ltd.
1110 - 430 Mclevin Avenue
Toronto, Ontario
Two BR, Two WR, Open balcony, exclusive locker, ensuite laundry and Two U/G Parkings. Laminate flooring, Fresh painting and move in condition. Close to schools, recreation center, library, park and mall. TTC within steps connecting to Scarborough town center and hwy 401 within minutes. (id:60626)
RE/MAX Community Realty Inc.
36 Clermont Road
New Annan, Prince Edward Island
(VIDEO - Click on the Multi-Media Link) Immaculate 3 Bedroom Bungalow with Sunroom & Double Garage Welcome to 36 Clermont Road, a meticulously maintained 3-bedroom, 2-bath bungalow offering the perfect blend of comfort, space, and charm. Built in 1999, this home shows pride of ownership inside and out. The front living room offers a cozy space for greeting guests or enjoying a quiet retreat. Toward the back of the home, the open-concept family room seamlessly connects to the dining area and well-appointed kitchen, complete with oak cabinetry, center island, and a walk-in pantry?perfect for everyday living and entertaining. Step into the bright, four-season sunroom at the rear, where garden doors lead directly to the private, multi-level back deck. This outdoor space is a true highlight, featuring mature grape vines, permanent planters, a pergola swing, and beautifully manicured gardens?ideal for relaxing or hosting gatherings. The primary bedroom includes a private ensuite, while two additional bedrooms offer flexibility for family or guests. Hardwood floors, in-floor heating, a heated double car garage, central vacuum, air exchanger, jet tub, and thoughtful storage throughout complete this move-in-ready home. Set on a well-maintained lot with a fenced backyard, 36 Clermont Road offers year-round comfort in a peaceful, established neighborhood. Simply move in and enjoy. (id:60626)
Powerhouse Realty Pei Inc
1910 - 50 Ann O'reilly Road
Toronto, Ontario
Beautiful Sun Filled Contemporary Tridel Built 630 Sq Ft One Bedroom Plus Den Suite with 2 Bathrooms Located In A Great North York Area Of Sheppard Ave And Hwy 404. Functional Layout With Excellent Quality Upgrades Including 9 Ft Ceiling, Wide Plank Laminate Flooring Throughout, Modern Kitchen With Deep Upper Cabinet Above Fridge, Ceramic Backsplash, Granite C-Top, Stainless Steel Appliances With B/I Oven and Cook Top With Ceran Top, Upgraded Bathrooms Cabinetry With Cultured Marble C-Top, One Parking and One Locker on the Same Level, Suite Is In Great Very Well Kept Condition By The Owners, Fabulous Building Amenities With Indoor Pool, Sauna, Gym, Party/Meeting Room, Concierge, Visitor Parking. Convenient Location With Minutes To DVP, Hwy 404, 401, Shopping, Restaurants. (id:60626)
Homelife/bayview Realty Inc.

