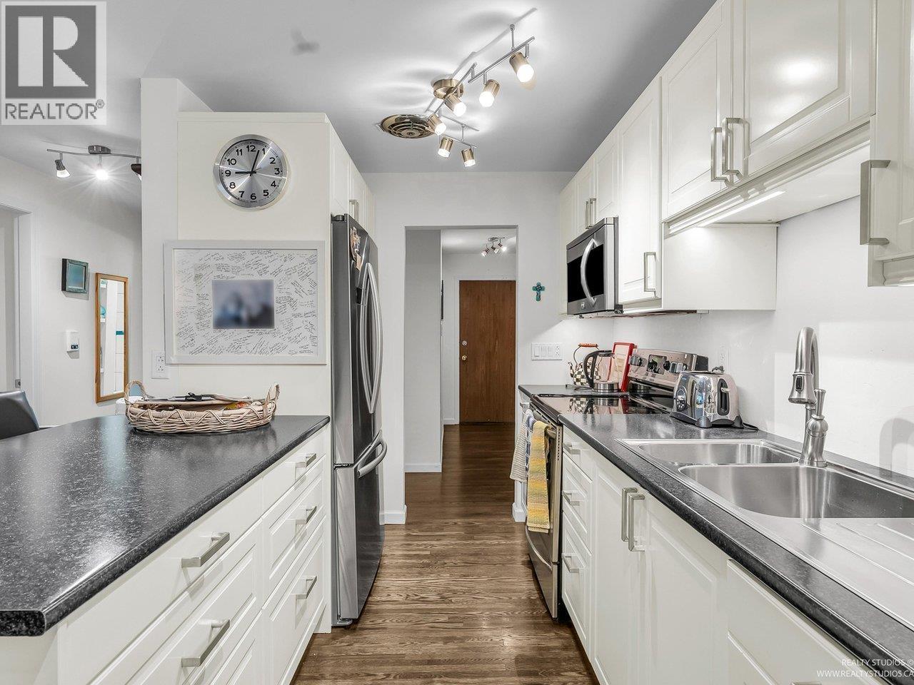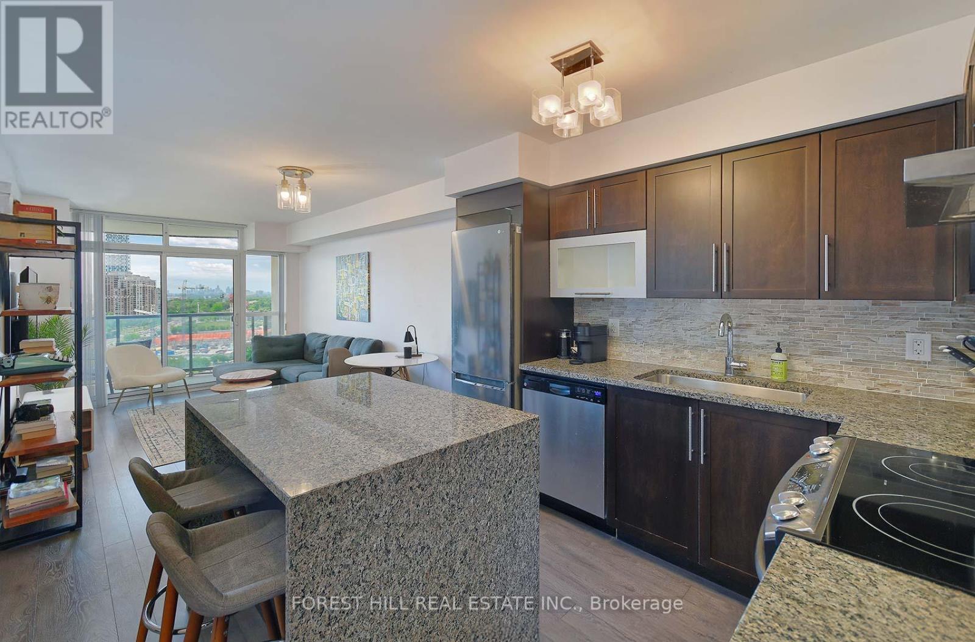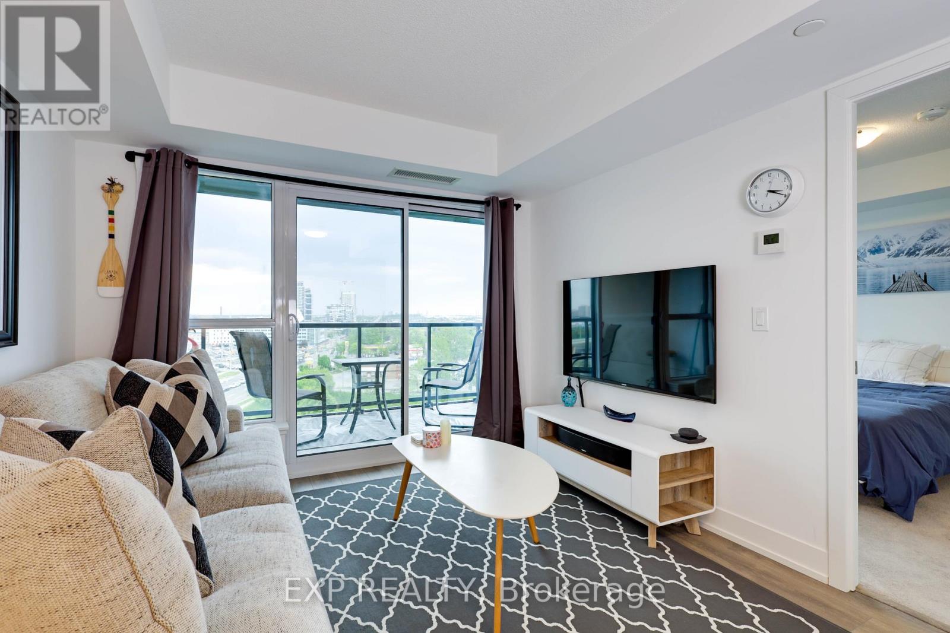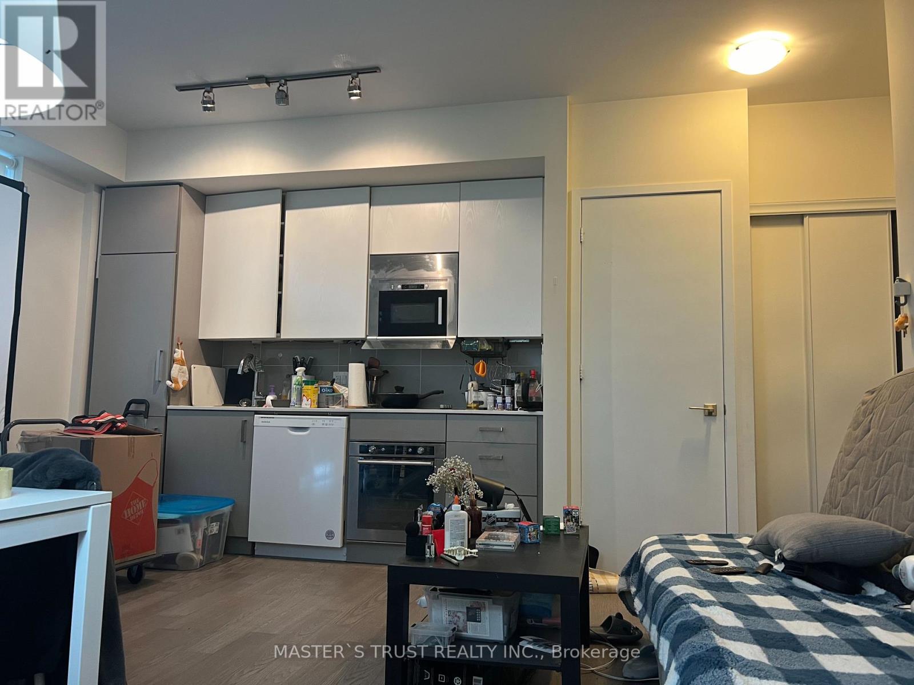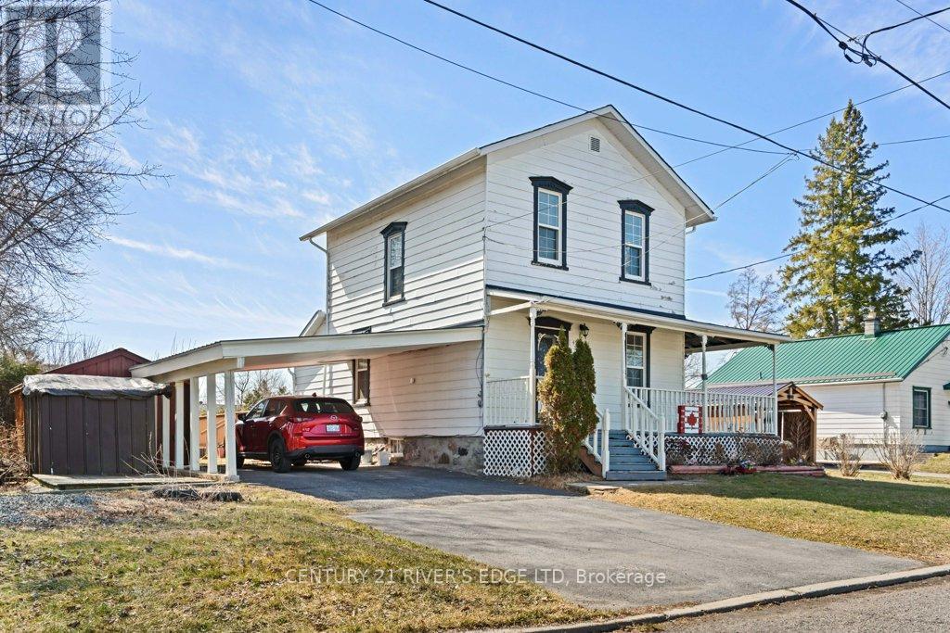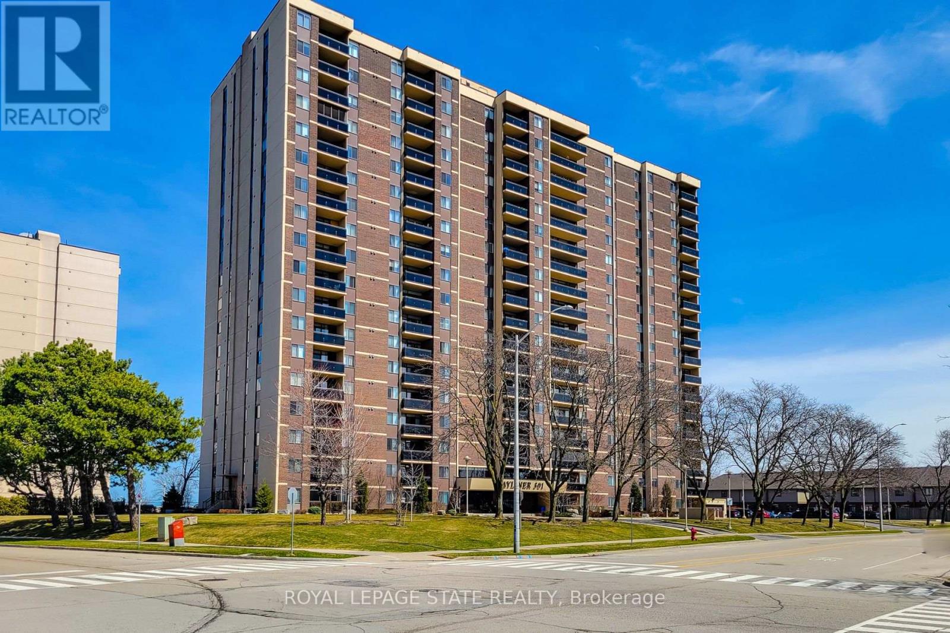3 2146 W 43rd Avenue
Vancouver, British Columbia
Welcome to Maddock Manor in the heart of Kerrisdale! This one bedroom suite was totally renovated in 2015 and has been maintained meticulously since. The open concept condo offers a full size kitchen with full appliances, a dining area and a large living room overlooking the garden. The bedroom is spacious and has plenty of closets. A modern bathroom completes the package! This ground floor unit has a generous storage locker and shared laundry. Located across from Kerrisdale Community Center which offers a pool, library, senior center and much more. You are walking distance to all shops and banking that Kerrisdale offers. 35+Age Restriction. Co-op building 30% down payment required. Call us today to view this magnificent suite! OPEN HOUSE SATURDAY 2-4PM! (id:60626)
RE/MAX Crest Realty
1807 - 1 Michael Power Place
Toronto, Ontario
Welcome to your new lifestyle at Vivid Condominiums! This is the one you have been waiting for. Tucked away, yet conveniently located steps from the subway and public transit, with easy access to highways, shops, restaurants and parks. This immaculately maintained one bedroom one bathroom suite offers an abundance of natural light and beautiful unobstructed views with breathtaking sunsets. A well designed floor plan with a thoughtful layout. Comfortable living and easy entertaining that extends to the large curved balcony accessed from both the living room and the primary bedroom. The ultimate convenience of ensuite laundry with a three year new stacked front load LG washer/dryer, a well located corner locker offering great storage space, and a perfectly located parking spot directly across from the entrance driveway and steps to the entrance door. The well designed chef's kitchen offers a breakfast bar and a granite countertop and a centre island with a granite waterfall as well as stainless steel appliances which include a one year new LG fridge. Ample storage space with the foyer walk-in closet and the double mirrored closet with organizers in the primary bedroom. Enjoy all the wonderful amenities that Vivid Condos has to offer including professional Concierge services, an indoor pool, a library, a billiards room, a games room, a fitness room, a theatre room, visitor parking, and a newly renovated party room. Effortless living that seamlessly blends style, comfort and community with all urban conveniences. Shows beautifully! A prime location steps from the Islington Subway, Kipling Station, and major highways. Enjoy Islington Village and Six Points Plaza. Just imagine calling this home... (id:60626)
Forest Hill Real Estate Inc.
933 Cedar Pointe Court
Collingwood, Ontario
Lighthouse Point offers a unique and exceptional lifestyle that you don't want to miss at this price!! Located on Georgian Bay with amazing amenities including 6 New Pickleball courts, Tennis Courts, 2 Outdoor Pools and Large Indoor Pool with Hot Tubs and Sauna. Make this stunning ground floor , 2 Bedroom Condo yours to become part of this vibrant community. Bright and comfortable , this condo features a large living room with a gas fireplace, fully equipped kitchen and private patio . Plenty of parking and a large crawlspace make this unit perfect for Full Time Residents or Weekenders. Close to shopping, restaurants, Trails and Blue Mountain don't miss this remarkable opportunity. (id:60626)
Royal LePage Locations North
101, 202, 303, 304, 2814- 48 Avenue
Athabasca, Alberta
Looking for a great return on investment? 4 well cared for condos for sale in a 12 unit building. Each unit has its own furnace, gas fireplace, washer/dryer combo, fridge, stove and dishwasher. Tenants currently pay for power and gas; owner pays for water/sewer/garbage and condo fees. These units have a very low vacancy rate as they are in a great location in Athabasca. Conveniently located close to the hospital, police station, restaurants and shopping. 2 - 2 bedroom units and 2 - 1 bedroom units. The one bedroom units rent out at $1,045 per month with condo fees being $279 per month. The two bedroom units rent out at $1265 and $1245 per month with condo fees being $355 per month. Great opportunity in a thriving community. (id:60626)
Royal LePage County Realty
1605 - 25 Holly Street
Toronto, Ontario
Welcome To 1 Year New Building Plaza Midtown By Top Award Builder PLAZA. Luxury High Quality Finishes 1+1 Bedroom Unit, East Exposure With Large Balcony Fill With Spectacular Sun Lights. Prime Location At Top Rated Community Yonge / Eglinton. Steps To Subway, Shopping Centre, Cineplex, Restaurants, Banks & More. Top Walk Score & Transit Score Easy Access To Everywhere. Fabulous Building Features / Amenities Including Fitness / Gym Centre, Pool, Party Room And More. Motivated Seller, Price To Sell!!! (id:60626)
RE/MAX Realtron Jim Mo Realty
506 - 318 Richmond Street W
Toronto, Ontario
Welcome To Picasso, a Stunningly Designed Building. Developed By Monarch Group. Located In The Heart Of Torontos Harbourfront And Entertainment Districts. Feturing a Bright 1-Bedroom, Modern Open Concept Kitchen With Built-In Microwave And Oven. Functional Layout Living Space. Large Terrace Offers Unobstructed City View And Outdoor Sitting. Enjoy 24-Hour Concierge Security And An Array Of Exceptional Amenities. Exclusive Access To The "Picasso Club" Located On The 3rd Floor With Fitness, Weight Areas, Saunas And a Yoga Studio. 10th Floor Party Room With Lounges, Billiards And Tv Areas. The Outdoor 10th Floor Roof Top Deck With a Lounge, Cabanas, Fireplace, Barbecues, Tanning Deck And a Jacuzzi. Steps To Cn Tower, Rogers Centre, Ripley's Aquarium, Starbucks, Cafes And Restaurants. The Underground Path, Union Station, Scotiabank Arena, The Financial And Entertainment Districts. Minutes To Toronto's Harbourfront, The Multi-Use Martin Goodman Walking, Running And Cycling Trail, Dog Park, Hto Beach. The City's Finest Entertainment Lounges, Restaurants And Theatres On King Street West. (id:60626)
Homelife Landmark Realty Inc.
1003 - 1255 Bayly Street
Pickering, Ontario
San Francisco by the Bay Stunner! Gorgeous open layout in this newly built condo with epic east views and beautiful sunrise spectacular! 1 bedroom with proper den gives you a great work space and could fit a bed. Found in Pickering's Bay Ridges area and built in 2020 , San Francisco by the Bay 3 was built by Chestnut Hill Developments. San Francisco by the Bay 3 is a High-Rise condo located in the Bay Ridges neighbourhood. San Francisco by the Bay 3 is a 26 storey condo and has 263 units. Tim Horton's and Starbuck's, are a 1 minute walk away, Pickering GO Station 5 minute walk, Loblaws 5 minute walk, Pickering Town Centre, 10 minute walk, Pickering City Hall with year round events, 10 minute walk. Fantastic Frenchmann's Bay with Lake access, Marina, Park, fine dining and all the boutique community goodness a 5 minute drive down Liverpool. Don't drive? Bike incredible paths all along the lakeshore all the way to Toronto and beyond and East to Oshawa and beyond...saturated with everything you need! 4 public & 5 Catholic schools serve this home. Of these, 8 have catchments. There is 1 private school nearby. 3 playgrounds, 2 ball diamonds and 4 other facilities are within a 20 min walk of this home. Parking and locker included in this extremely well managed and well maintained building. (id:60626)
Exp Realty
500, 817 15 Avenue Sw
Calgary, Alberta
OPEN HOUSE Saturday, July 19th & Sunday, July 20th from 2:00 to 5:00 PM ... The MONTANA is a Classical Style Condominium Building that Offers an Elegance, Charm, and Sophistication that is Unique in Calgary ... The MONTANA is in the Best Beltline Location Just Around the Corner from the Heart of the "Uptown" 17th Avenue Shopping and Entertainment District ... City Skyline Views from the North East Corner Day and Night .. Wake Up to the Sunshine and Enjoy the City Skyline in the Evening ... ENGINEERED HARDWOOD FLOORS THROUGHOUT ... Perfectly Proportioned Two Bedroom Two Bathroom Suite ... Separate Living and Dining Areas ... Rich Espresso Wood Kitchen Cabinets with Breakfast Bar, Pantry, Stainless Steel GE Appliances, and Granite Counters ... Three Large Closets ... The MONTANA Features Beautiful High Quality Windows with 4 Panes of Glass which Ensures Sound Privacy ... Wrap Around Balcony with Gas BBQ Outlet ... Trash Chute Located on Every Floor ... 3 High Speed Elevators ... Quaint Traditional Panelled Lobby with Concierge Service 8 AM to 8 PM Weekdays And 9 AM to 5 PM Weekends ... Gym Located on the Main Floor ... 20 Guest Parking Stalls for Your Guests ... 2 Secure Bicycle Storage Rooms On P1 ... The MONTANA is Located on q Quiet Tree Lined Boulevard with Bicycle Lane ... Just Around the Corner from Mount Royal Village, Good Life Fitness, Save On Foods, Canadian Tire, Best Buy, and Shoppers Drug Mart ... Enjoy A FASHIONABLE INNER CITY LIFESTYLE In The MONTANA (id:60626)
RE/MAX Irealty Innovations
1210 - 1 Uptown Drive
Markham, Ontario
Fully renovated one-bedroom condo in the heart of Uptown Markham. Offer date set for July 8.Welcome to 12101 Uptown Drive, a professionally upgraded 12th-floor unit offering approx. 596 sq.ft. of smart, stylish living space. With unobstructed east-facing views, natural light fills the home from morning onward, creating a bright, uplifting interior all day.Wide-plank flooring grounds every room in modern warmth. The kitchen has been completely reimagined with a clean, contemporary design. Full-sized stainless steel appliances, porcelain tile backsplash, and sleek cabinetry define the space. A thoughtfully extended counter doubles as a coffee bar perfect for slow mornings, quick meals, or casual hosting. Every finish feels fresh, polished, and intentional. Both the living area and bedroom feature custom accent walls, adding depth, texture, and a designer feel rarely found in units this size. The open layout is efficient yet livable, with defined zones for lounging, dining, and working from home. The living space walks out to a private balcony with skyline views and generous light. The bedroom easily fits a queen-sized bed and enjoys excellent privacy and comfort.The bathroom is equally refined, featuring upgraded tilework and a soft, elegant wallpaper treatment creating a calming and sophisticated atmosphere. Every surface has been thoughtfully finished to support both function and serenity.In-suite laundry, underground parking, and a locker are all included essential features for daily convenience and long-term value.Building amenities include a 24-hour concierge, fitness centre, indoor pool, rooftop terrace, party room, library, and visitor parking.Located steps from public transit, GO station, York University express buses, Highway 7 shops, restaurants, and parks. A fully renovated, move-in-ready condo with style, flow, and smart design in one of Markhams most desirable communities. Show with confidence. (id:60626)
RE/MAX Excel Realty Ltd.
1101 - 17 Dundonald Street
Toronto, Ontario
DIRECT HEATED ACCESS TO WELLESLEY SUBWAY! Iconic Building Centrally Situated Next To Yonge St & Directly Connected To Wellesley Subway station! Smart one bedroom Layout with no wasted space! Unit Features 9Ft Smooth Ceilings, Wall-To-Wall Windows, Integrated Designer Kitchen Appliances, Glass Showers, Laminated Floors Throughout, 1 Storage Locker. Walk To Ryerson And Toronto Universities, Eaton's Centre, Yorkville High-End Shopping District, & Landmark Dundas Sq. 5 Mins Ride To Financial District & China Town. Right across from neighborhood park James Canning Gardens. **EXTRAS** Chic Bldg Amenities include exercise room, rooftop patio, party room, guest suite, video monitored common areas, intercom access for visitors, & direct connection to Wellesley Subway station right from the building lobby ! (id:60626)
Master's Trust Realty Inc.
453 May Street
North Dundas, Ontario
453 May St is Waiting for You! This warm and cozy home is the perfect place to raise your family. Nestled in a family-friendly neighborhood, 453 May St offers everything you need for comfort, convenience, and enjoyment. The Spacious kitchen offers functional space that makes cooking a pleasure, dining room has a patio door leading to a large backyard, perfect for kids or family pets to play and explore. Family & living room, both feature beautiful hardwood floors, and the living room boasts a charming wood fireplace, ideal for cozy nights in. Convenient 2-Piece Bathroom on the main floor, makes it easily accessible for the whole family. Wander Upstairs to three cozy bedrooms, Primary bedroom has walk in closet, 3 piece bathroom, A storage room that can easily be transformed into a playroom for the kids, plus an office tucked at the back of the house, a quiet space to complete the days work. 453 May St is the home your family has been waiting for! Don't miss out on this beautiful opportunity. Winchester has lots to offer, a Hospital, Schools, Arena, Churches, shopping, restaurants and lots more. A Great Town to call HOME. Flooring is Hardwood, carpet and Vinyl (id:60626)
Century 21 River's Edge Ltd
1503 - 301 Frances Avenue
Hamilton, Ontario
Stress free condo living beside Lake Ontario in prime Stoney Creek location. This well-maintained and spacious three bedroom unit has a smart layout, 2 balconies (1 facing the lake and the other facing the escarpment), in-suite laundry and all utilities are included in your monthly condo fee! It's the largest unit in the building. When you enter the unit, just down a short hall you will find the large main living space flooded with natural light from the floor-to-ceiling balcony sliding door and a separate window. The kitchen features ample upper and lower cupboard space as well as balcony access. Headed down the hall you'll find three spacious bedrooms. The primary bedroom at the end of the hall offers a large walk-in closet and its own 2-piece ensuite bathroom. The other two bedrooms boast a large closet and window. A 3-piece bathroom off the hall features a tub-shower combination and large vanity for storage. A storage room and laundry room complete the unit. The unit comes with one underground parking space as well as a locker for extra storage. The building is loaded with amenities including a pool, sauna, workshop, gym, party room and library. Located right beside Lake Ontario within a residential community and just down the road from Confederation Park, this condo offers a peaceful atmosphere while still offering quick access to the QEW and amenities. All appliances come "AS IS" (id:60626)
Royal LePage State Realty

