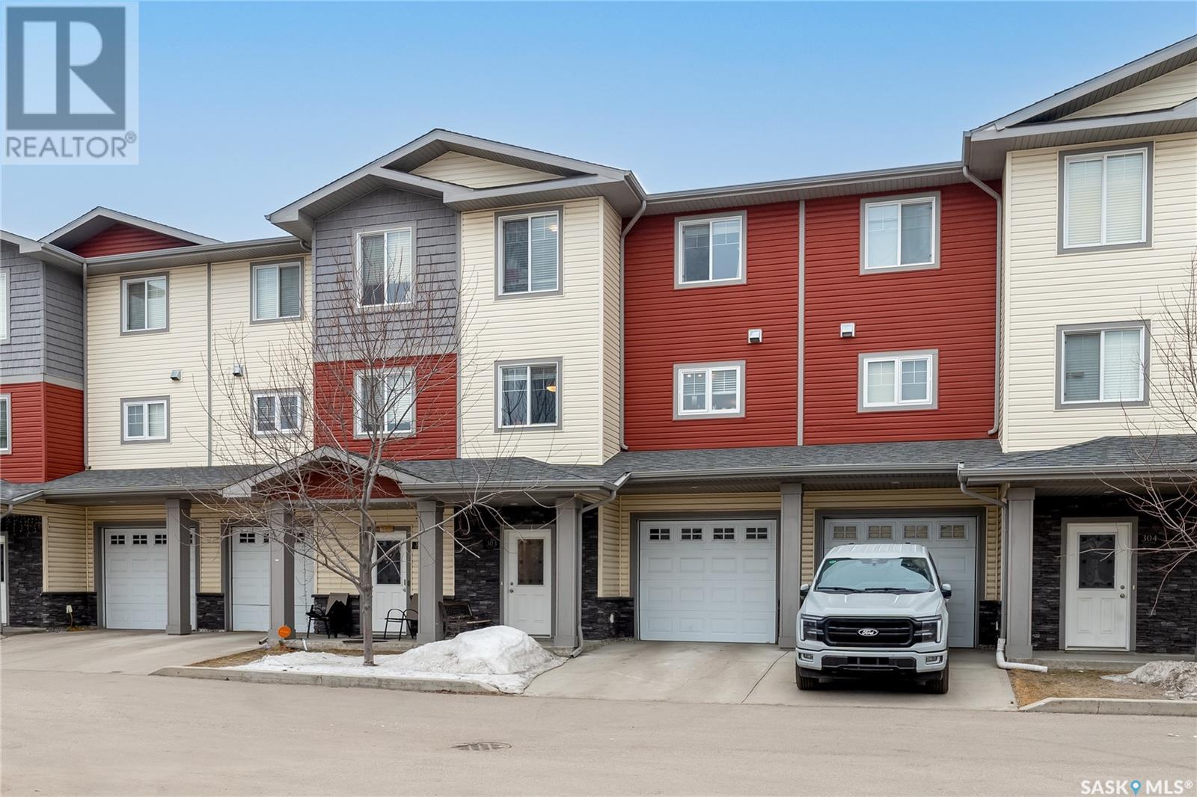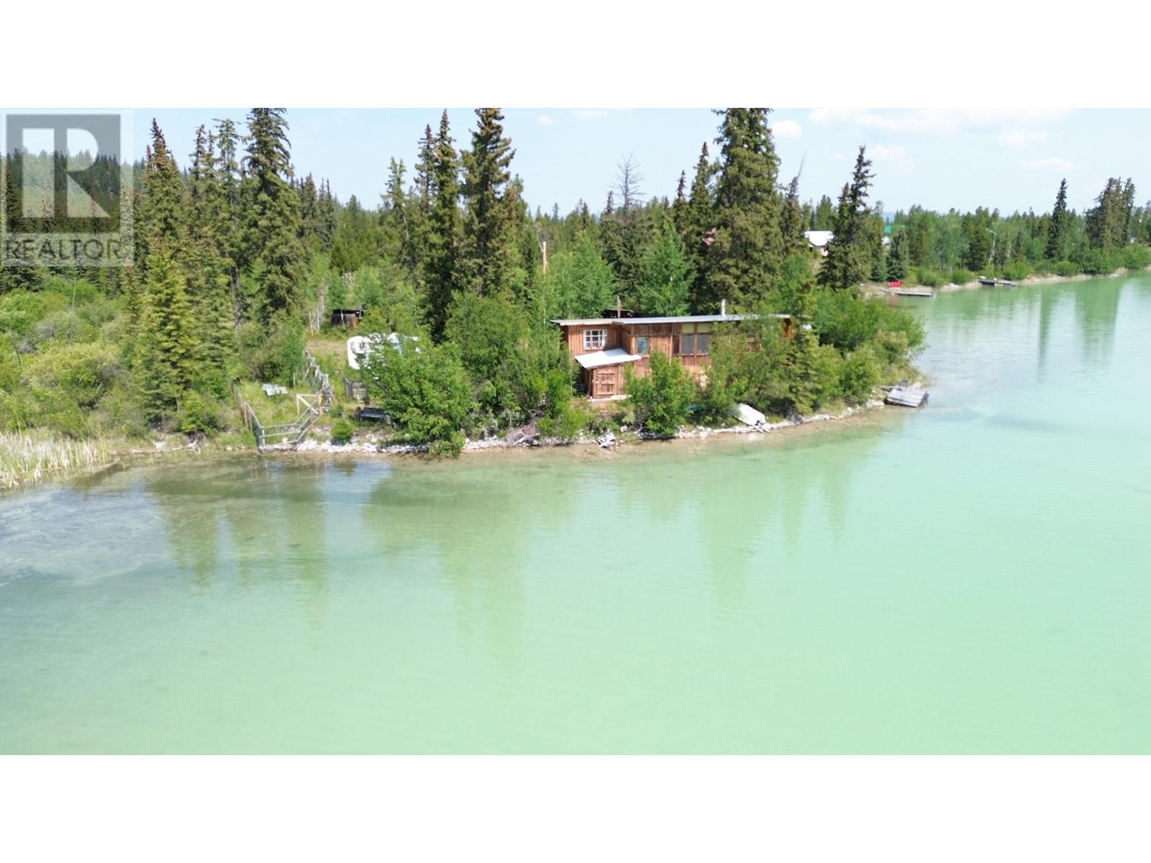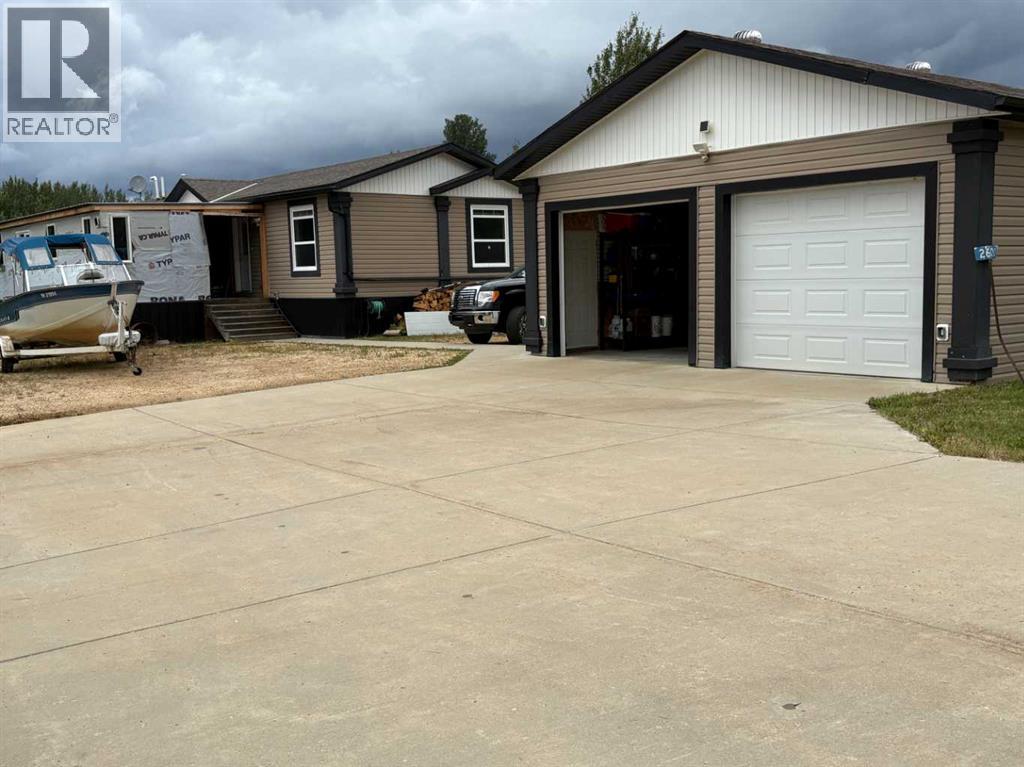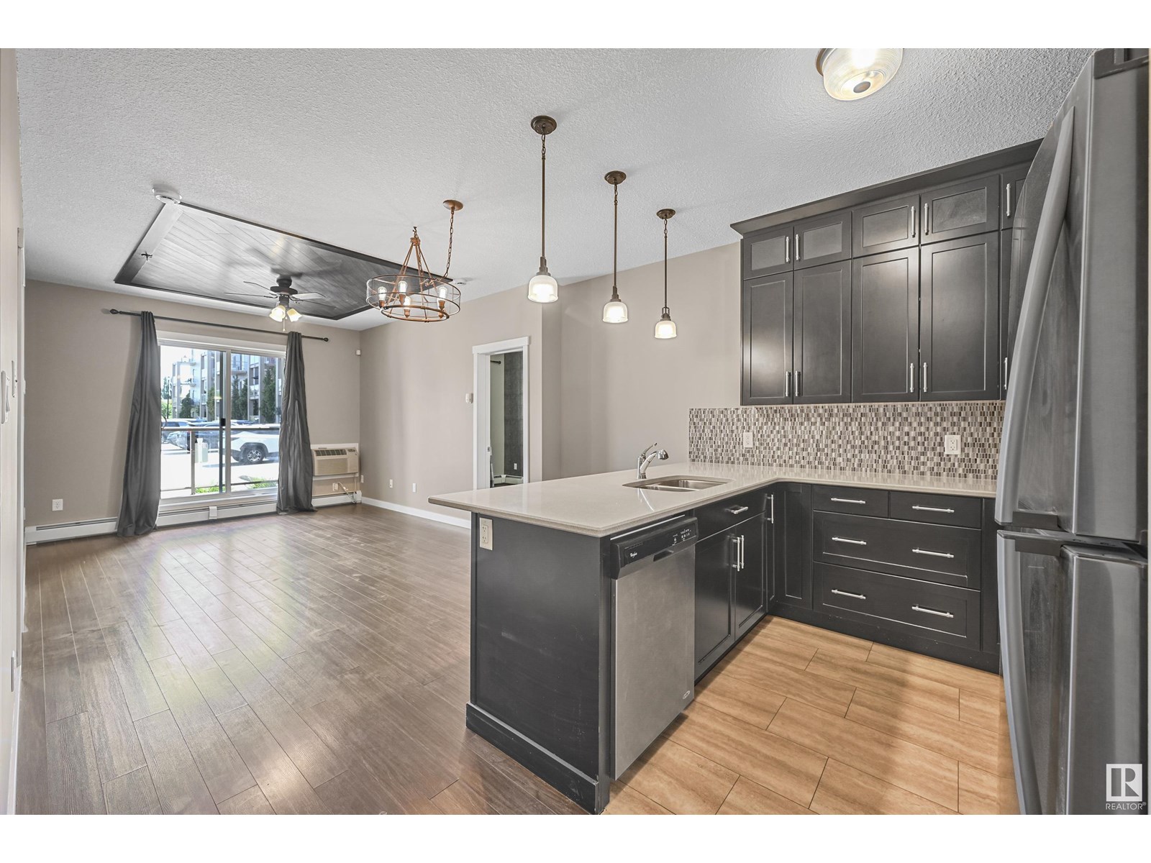763 Randolph Avenue
Windsor, Ontario
ATTENTION BUILDERS, FIRST-TIME BUYERS & INVESTORS! Incredible opportunity to own this 3-bed, 1-bath home with backyard adjacent to the University of Windsor. Lot size: 30 x 105. Main floor offers 3 bedrooms, living room, dining room, kitchen, sunroom, full bath, and covered porch. Partially finished basement includes 1 bedroom, laundry, and a large space with potential for a second unit. Spacious backyard, ADU potential. Recent updates include a new AC and partial fencing. Ideal for rebuild, extension, renovation, rental, or personal use. Enjoy the rare advantage of being just steps from the University of Windsor campus. House and Appliances will be sold as-is. (id:60626)
Nu Stream Realty (Toronto) Inc.
106 1015 Patrick Crescent
Saskatoon, Saskatchewan
Welcome to Unit #106–1015 Patrick Crescent, a fantastic home in the Ginger Lofts community—just directly across from the clubhouse featuring an indoor pool, hot tub, fitness centre, and convenient visitor parking. This 2nd floor unit offers a bright, open-concept layout with modern, stylish finishes throughout. The kitchen is both functional and spacious, providing ample cabinetry and counter space, along with a bonus dining area. This level also includes two bedrooms, a generous 4-piece bathroom, and main floor laundry for added convenience. The unit is located at the very front of the complex for easy access on a daily basis. Two parking stalls are included and situated directly in front of the units front door. Ideally located in Willowgrove which is close to Elementary Schools, parks, shopping, restaurants, and other amenities—this home offers the perfect combination of comfort, style, and convenience. (id:60626)
Boyes Group Realty Inc.
117 Redwood Boulevard W
Springbrook, Alberta
Check out this beautiful 2 bedroom, 2 bath end unit bilevel home in Springbrook just minutes from Red Deer or Penhold. This meticulously maintained home offers open concept living, great for family gatherings or entertaining friends and family. This home was built by Falcon Homes, the main level has upgraded laminate flooring throughout, the large bright front living room window floods the main level with sunlight. The open concept allows for flexible dining to accommodate all those festive occasions. Dark cabinetry compliments the home nicely and for your convenience a two-piece bath. The lower level has two nice sized bedrooms and a 4-piece bath, keeping you nice and cozy with underfloor heating. In the last few years this home has had the following upgrades, Updated lighting in 2023, Hot water tank in2021 with tank and parts 6-year warranty (December 22, 2027) New washer and dryer winter of 2023, Outside is a deck that leads to two parking stalls and a visitor parking stall. Springbrook has a lot to offer, close to Red Deer with all its amenities without all the hustle and bustle of a large city. With new amenities in development including the airport expansion and the development of flour mill, Springbrook is not only enhancing the quality of residents lives but creating opportunities that make the community even more vibrant. (id:60626)
Rcr - Royal Carpet Realty Ltd.
303 3440 Avonhurst Drive
Regina, Saskatchewan
Welcome to this beautifully designed 2-bedroom, 1.5-bathroom condo, offering 1,278 sq. ft. of modern living space in a convenient neighbourhood. With high-end finishes throughout, this home is perfect for those seeking both comfort and convenience. Step inside to discover an open-concept main floor with gourmet kitchen, quartz countertops, black appliances, and sleek cabinetry. The spacious living and dining areas feature large windows that bring in plenty of natural light. On the top floor, you’ll find two generously sized bedrooms, including a luxurious primary suite with ample closet space. The full bathroom boasts premium fixtures and stone counters. A convenient half-bath on the main living area adds extra functionality. Enjoy the ease of an attached single garage with extra storage space and direct entry into the home. With three levels of thoughtfully designed space, this condo is ideal for professionals, small families, or those looking to downsize in style. Located in a vibrant neighbourhood close to shopping, dining, parks, and transit, this home offers the perfect blend of urban convenience and residential tranquility. Don’t miss this rare opportunity—schedule a viewing today! (id:60626)
Coldwell Banker Local Realty
10438 Shand Avenue
Grande Cache, Alberta
Welcome to the heart of Grande Cache! This charming bungalow checks all the boxes — breathtaking mountain views, a beautifully maintained yard, and plenty of space for the whole family... plus some!Offering 1,136 sq ft above grade, the main level welcomes you with a bright living room flooded with natural light and upgraded flooring throughout. The space flows effortlessly into the dining area and functional kitchen, with the added bonus of main floor laundry for ultimate convenience. Just down the hall, you'll find a renovated 4-piece bathroom and three comfortable bedrooms. Step right from your dining room onto the deck — perfect for your morning coffee or evening BBQs.Heading downstairs, you’ll find a versatile basement with separate entry — ideal for a potential in-law suite or additional family space. It features a cozy kitchen (tile to be completed), a 3-piece bathroom, and two more rooms to use as bedrooms, an office, or flex spaces.Recent upgrades include: Hot Water Tank (1 year old), Furnace (approx. 3 years old), Roof (approx. 4 years old).The fully fenced backyard is ready for your personal touch, complete with a deck, two storage sheds, and all the peace and privacy you could ask for in a mountain town. Don’t miss your chance to own this versatile and updated home with endless potential. Book your showing today! (id:60626)
Grassroots Realty Group Ltd.
2330 Waskway Drive
Wabasca, Alberta
Discover an exceptional chance to acquire a stunning 4 bedroom modular residence situated on an impressive 1.12-acre plot, offering numerous appealing amenities. This remarkable property is destined to catch your eye and transform into your ideal living space! The residence features a private primary bedroom, enhanced by a walk-in wardrobe and a 3 pc ensuite bathroom. The opposite wing houses three well-proportioned bedrooms, sharing a convenient 4 pc bathroom situated directly across. These spaces provide adaptability and relaxation for family or visitors. The inviting kitchen comes equipped with contemporary appliances, plentiful cabinet space, and a practical center island. Positioned on an expansive 1.12-acre lot, this property delivers extensive room for outdoor pursuits, maintaining a garden, or potential future additions to suit your vision. (id:60626)
Royal LePage Progressive Realty
109 46150 Bole Avenue, Chilliwack Proper East
Chilliwack, British Columbia
Ground level unit in the NEWMARK. 1 bedrm, 1 bathrm, open concept, walk out the living room to PATIO SPACE just a couple of blocks from District 1881 in downtown Chilliwack, BC. 583 sq ft living space with modern kitchen with stainless appliances, in suite laundry room, underground parking, steet level visitor parking, welcome your friends to your patio in the city. Affordable home ownership available here. Call your agent today to view. Click on the virtual tour link for more pictures, floorplan and info. (id:60626)
Advantage Property Management
4541 Pyper Lake Road
Chilcotin, British Columbia
Gorgeous 3.11 acre property on Pyper Lake with approx 344ft of Lakefront! The turquoise waters of this amazing lakefront property are surrounded by the most incredible mountain views and crown land on two sides. Property is fenced and cross fenced for horses with 5 strand barbed wire and a length of traditional Russel fencing. The one bedroom, plus den, 3 season cabin is connected to hydro and telephone and has both electric baseboard and wood stove for heating. Xplornet internet is installed, work and play at this wonderful recreational property! Drilled well on the property. This is a perfect property for nature lovers with abundant wildlife, birdwatching and breath taking views! Take a look! (id:60626)
Royal LePage Interior Properties
2600 Gooseberry Lane
Wabasca, Alberta
Set on a spacious 1/3 acre lot, this beautifully maintained 20' wide mobile home offers the perfect blend of comfort and functionality. Step inside to find a bright, open-concept layout featuring huge windows that flood the space with natural light, and a stylish espresso kitchen complete with a gas stove—ideal for the home chef. Enjoy year-round comfort with central air conditioning, and relax outdoors on the covered deck, perfect for morning coffee or evening BBQs. The home features 3 bedrooms and 2 full baths, providing plenty of space for family or guests. Built on solid cement footings, this home offers peace of mind and lasting stability. Additional highlights include a detached garage, a concrete driveway, and a generous yard that gives you the space and privacy you crave. Whether you're downsizing, starting out, or just looking for a little more room to breathe, this property is a must-see. (id:60626)
Royal LePage Progressive Realty
225-227 James Street N
Hamilton, Ontario
Busy location convenience store with incredible incomes! Spacious inside, Bitcoin machine, ice cream freezer, , OLG, debit machine, and the walking in coolers inside. The tenant will pay the rent $2800 monthly , utilities and their own insurance. It's ready for you to success your goals. (id:60626)
Right At Home Realty
10015 100 Street
High Level, Alberta
AFTER THE TOTAL RENOVATIONS WERE COMPLETED, AN APPRAISAL WAS ORDERED IN JANUARY 2022 WHICH STATES THE EFFECTIVE AGE IS 5 YEARS, REMAINING ECONOMIC LIFE - 60 YEARS !!! When it comes to location, could it get any better than this? You are literally right across from the park complete with a spray park for your little ones in the summer, walking distance to shopping, banks, recreational facilites and schools. This 3 bedroom bungalow was completely refinished. The kitchen features gorgeous, crisp white, raised panel cabinets, stainless steel appliances, a stunning range fan, ceramic back splash & laminate flooring. The large living room has laminate flooring and a huge picture window. 3 great sized bedrooms, full bath with an awesome vanity & utility room with room for storage, complete the home. Conveniently located just through the side door, is your laundry room. The side deck has a large built in bench to sit and relax after a long day at work. The oversized yard has a firepit where you are sure to enjoy endless hours roasting hot dogs or why not enjoy some "smores" while watching the spectacular Northern Lights that have been entertaining us more than usual this past year. And just so you don't have to worry about shoveling the snow off your vehicle in the winter, there is a detached single garage eliminating that concern. If you have been wanting to plant a garden so you can enjoy fresh veggies during the summer, there is ample room in this yard, for just that. This truly is a great starter home. (id:60626)
Century 21 Prime Realty (2002) Ltd.
#108 812 Welsh Dr Sw
Edmonton, Alberta
ATTN first-time homebuyers & investors. Welcome to Village at Walker Lake. This spacious open-concept two-bedroom, 2 bath condo w/ a walk-through closet offers an abundance of natural light. This home features air conditioning, 9’ ceilings, a chef’s kitchen with stainless steel appliances & quartz countertops, in-suite laundry, a ground level powered stall & storage. This well-maintained complex offers visitor parking & is conveniently located near shopping, walking trails & Lake. It also has quick proximity to Anthony Henday, South Common, schools & public transportation. A must-see! (id:60626)
RE/MAX Elite














